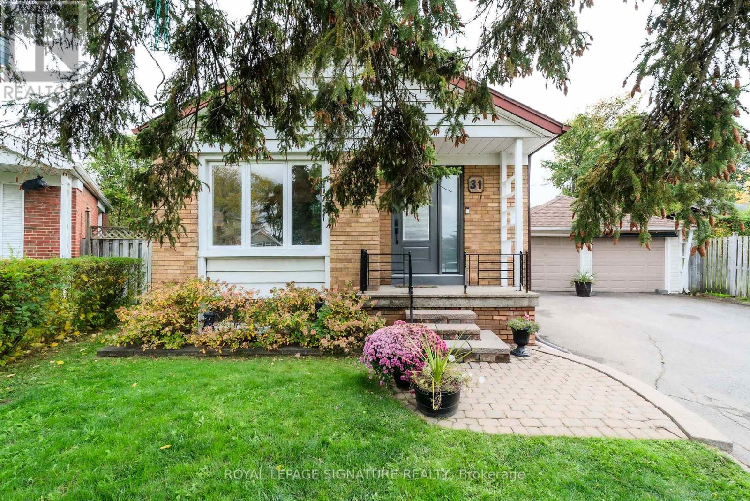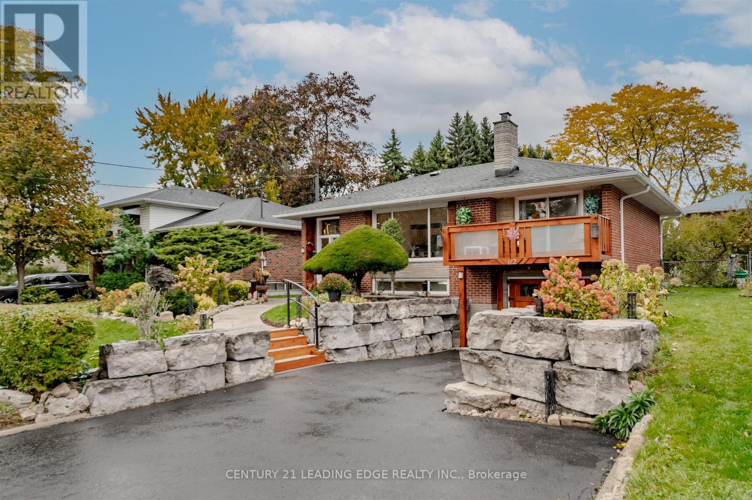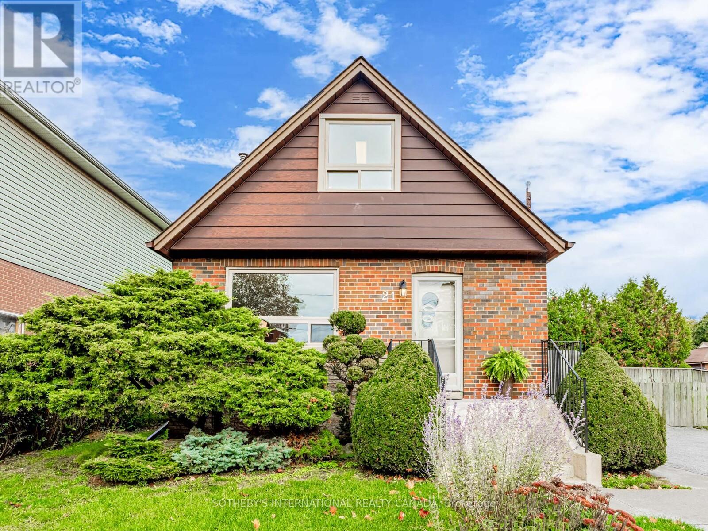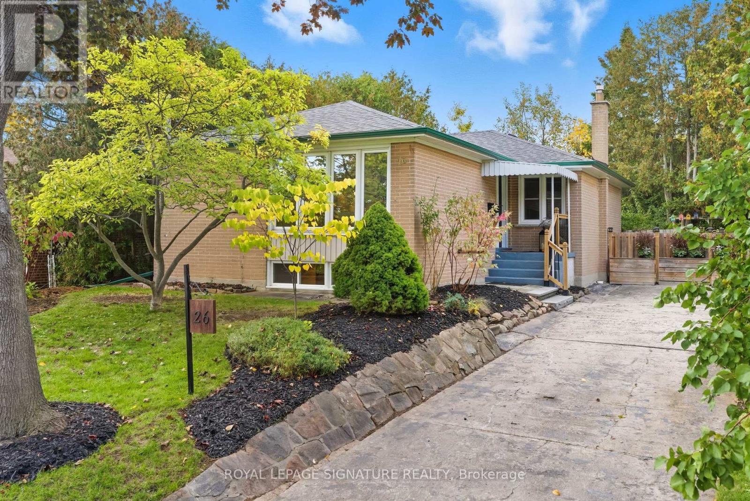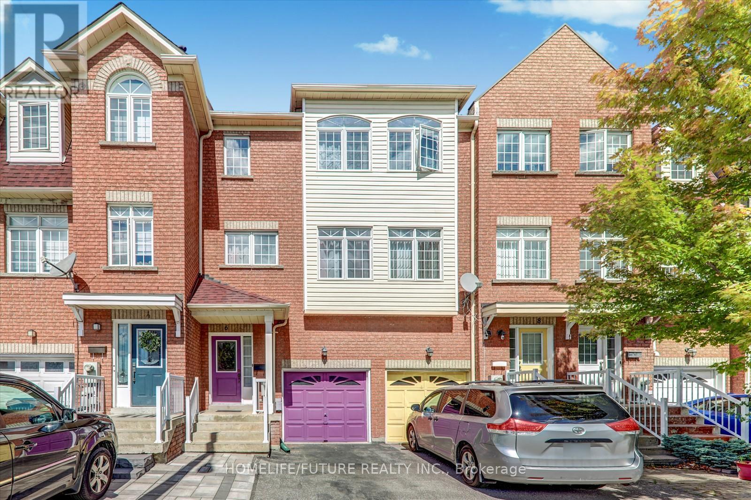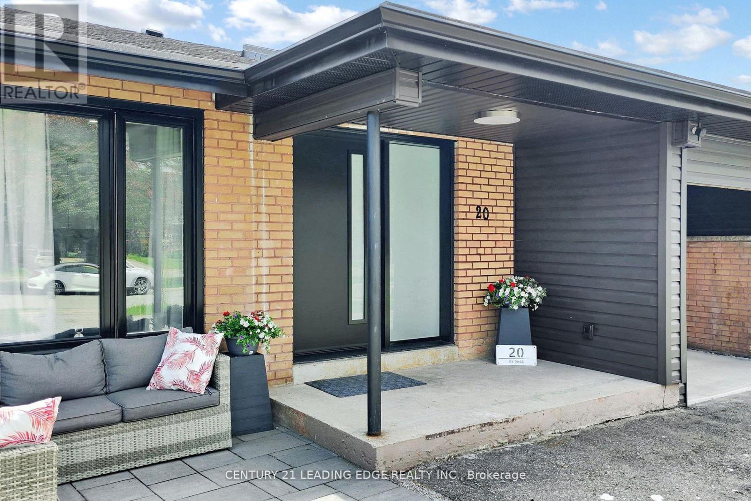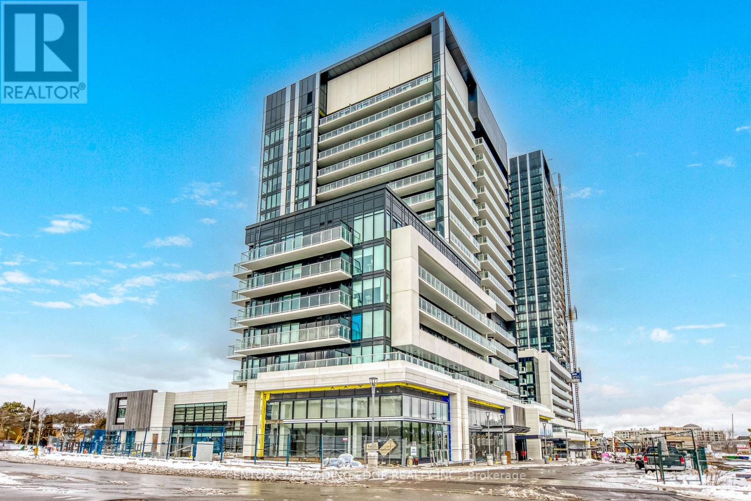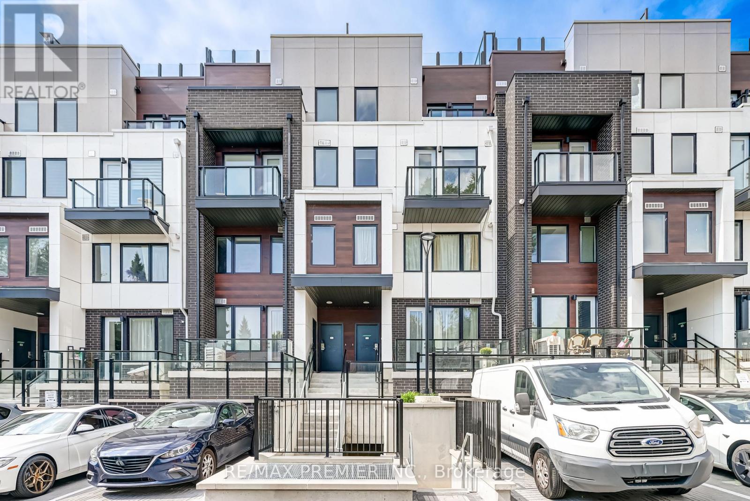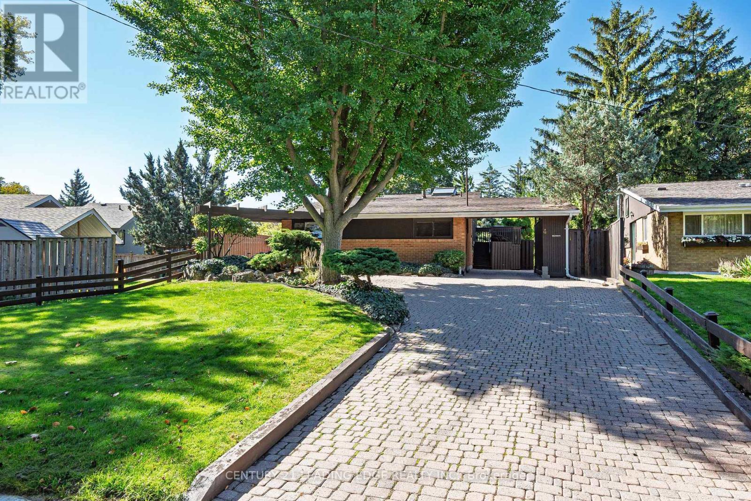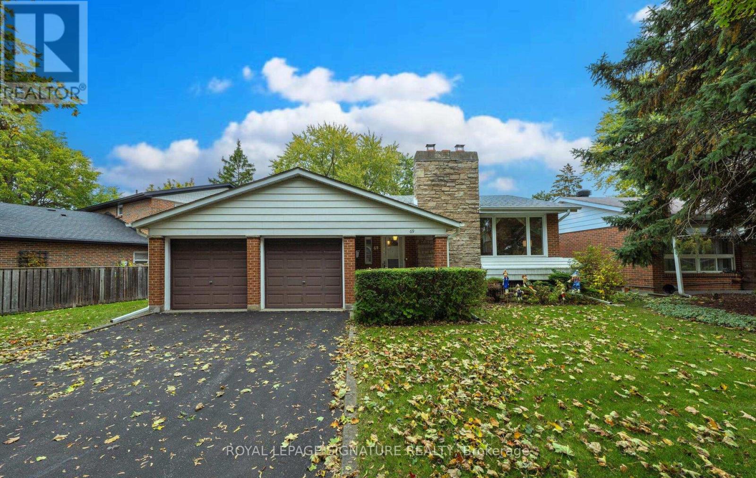- Houseful
- ON
- Toronto Parkwoods-donalda
- Parkwoods
- 10 Curlew Dr
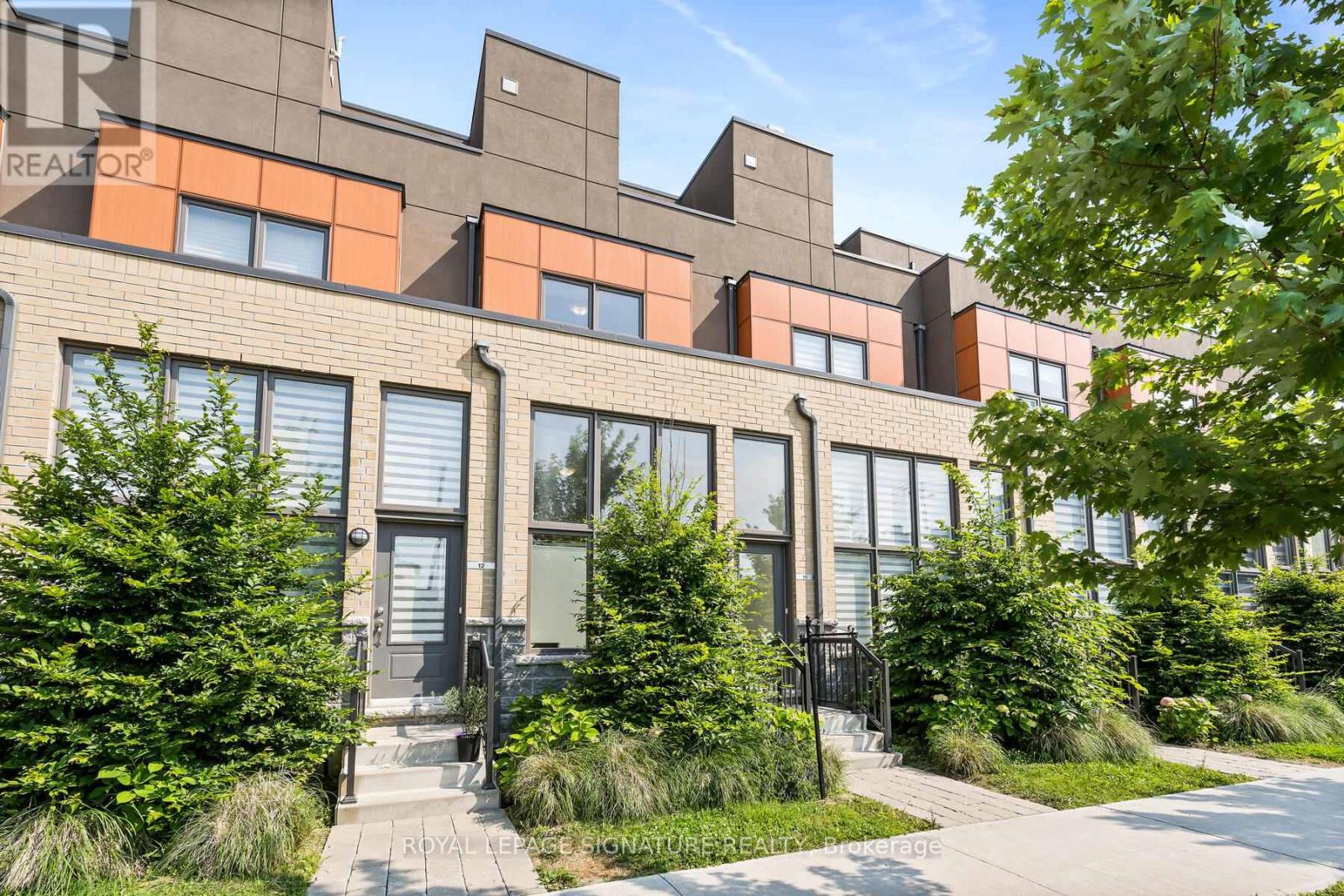
Highlights
Description
- Time on Housefulnew 2 days
- Property typeSingle family
- Neighbourhood
- Median school Score
- Mortgage payment
*** offered for the FIRST TIME *** Brand New, Never Lived-In FREEHOLD Townhome *** over 1300 sqft of space + a walk-out basement to the underground parking space *** The perfect city energy from south and a serene comfort from the north walking into a courtyard, that feels like your backyard oasis, surrounded by everything you need. Walk to public transit, enjoy quick access to the 400-series highways, including 401, 404, and DVP and be surrounded by parks and community centres. Some of the city's finest dining, shopping, and leisure activities are within a 10-minute drive, with destinations like Shops at Don Mills, Fairview Mall, and Betty Sutherland Trail Park close by. Nestled in the highly desirable Parkwoods-Donalda neighbourhood, this home offers top-rated schools and excellent commuting options. Don't miss this rare opportunity to make this remarkable home yours! (id:63267)
Home overview
- Cooling Central air conditioning, air exchanger
- Heat source Natural gas
- Heat type Forced air
- Sewer/ septic Sanitary sewer
- # total stories 3
- # parking spaces 1
- Has garage (y/n) Yes
- # full baths 2
- # total bathrooms 2.0
- # of above grade bedrooms 3
- Flooring Hardwood, concrete
- Community features School bus
- Subdivision Parkwoods-donalda
- Lot size (acres) 0.0
- Listing # C12473199
- Property sub type Single family residence
- Status Active
- 2nd bedroom 4.06m X 2.98m
Level: 2nd - 3rd bedroom 3.18m X 2.86m
Level: 2nd - Primary bedroom 5.7m X 4.11m
Level: 3rd - Recreational room / games room 4.01m X 3.84m
Level: Basement - Dining room 6.25m X 2.96m
Level: Main - Living room 6.25m X 2.96m
Level: Main - Kitchen 3.92m X 2.29m
Level: Main
- Listing source url Https://www.realtor.ca/real-estate/29013306/10-curlew-drive-toronto-parkwoods-donalda-parkwoods-donalda
- Listing type identifier Idx

$-1,888
/ Month

