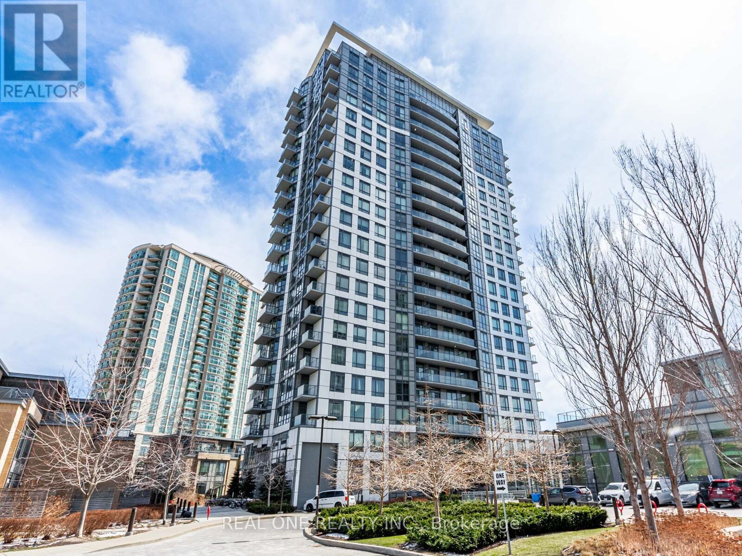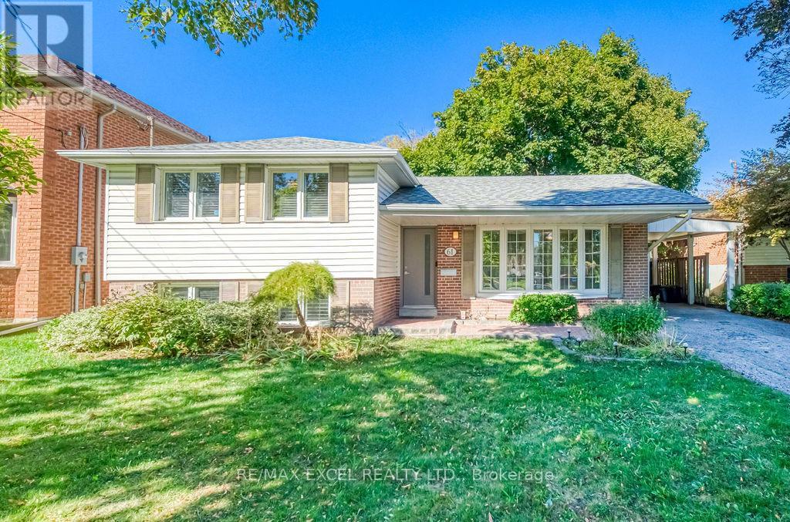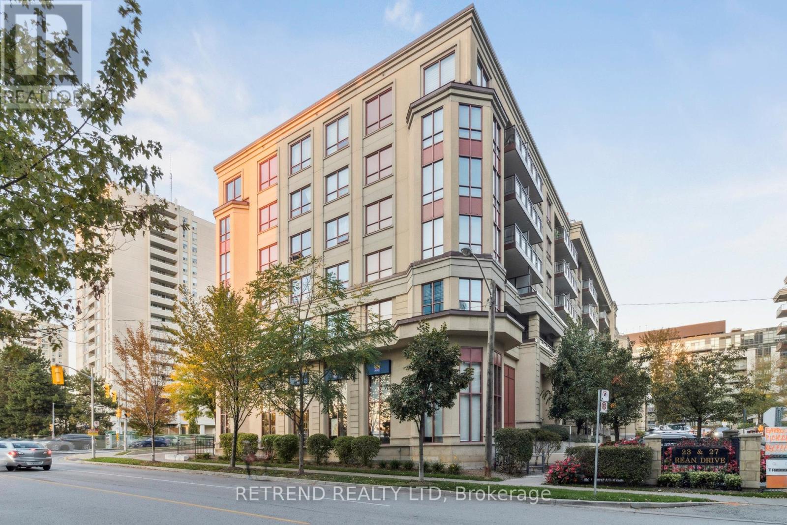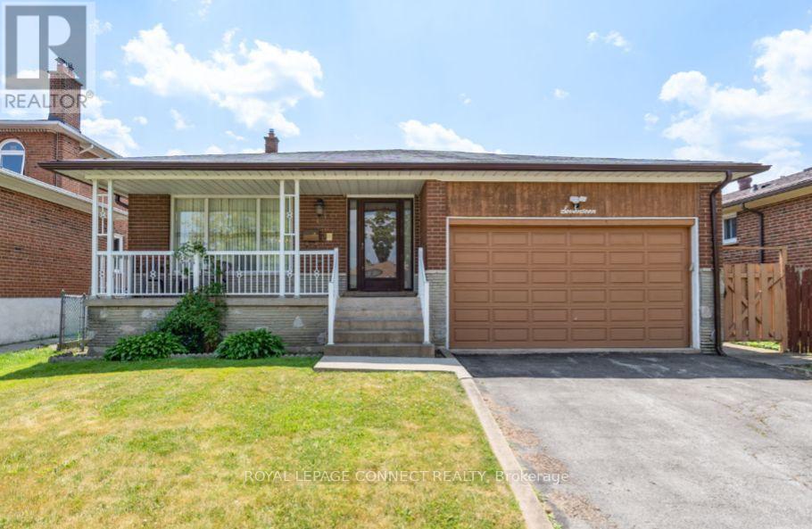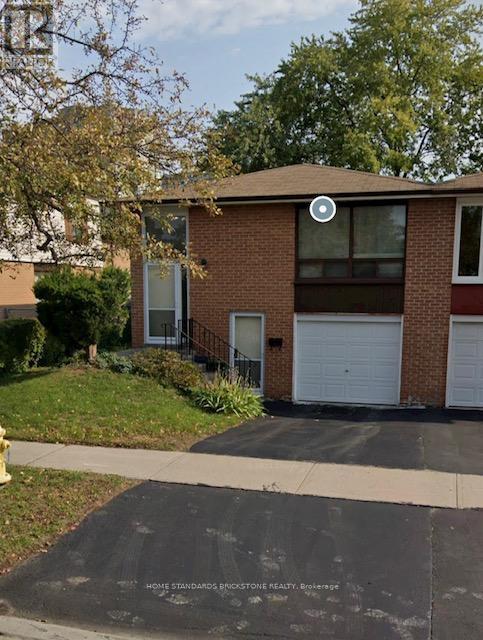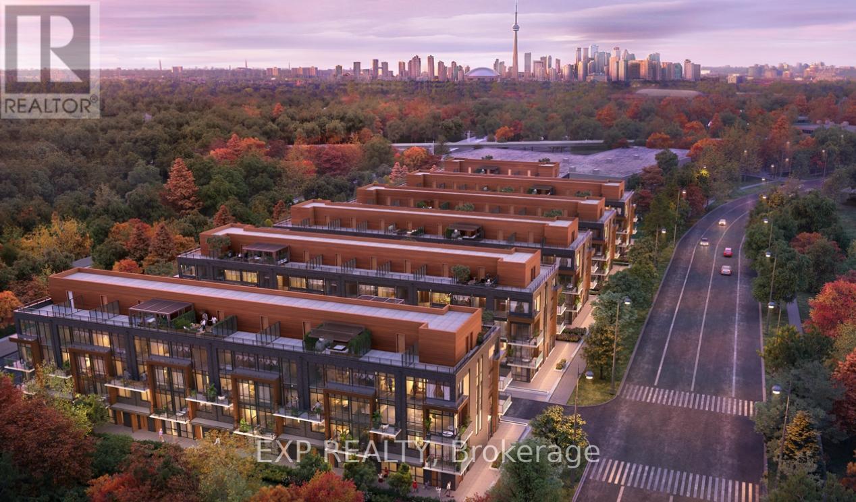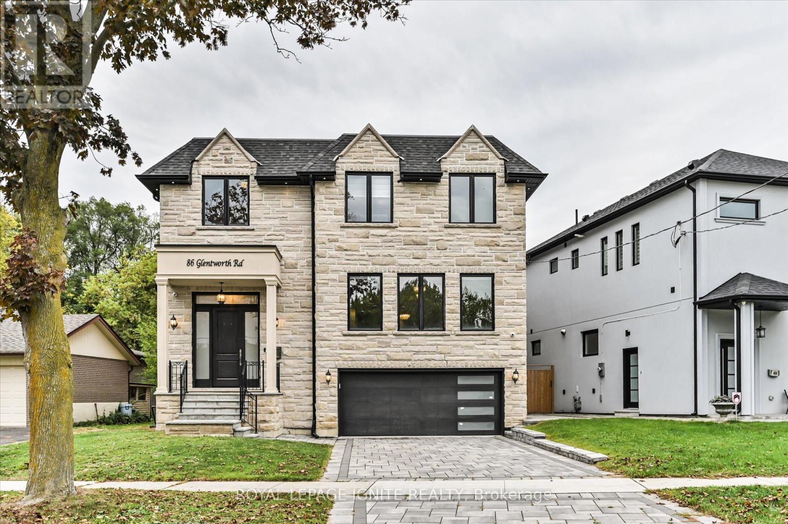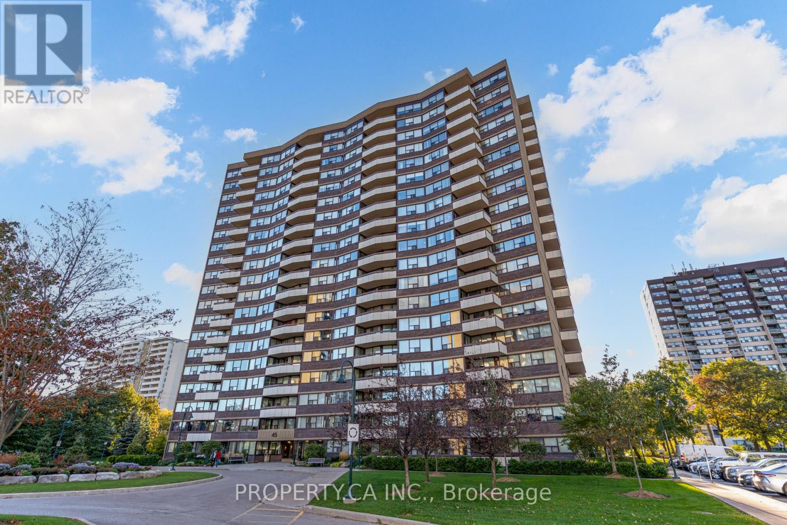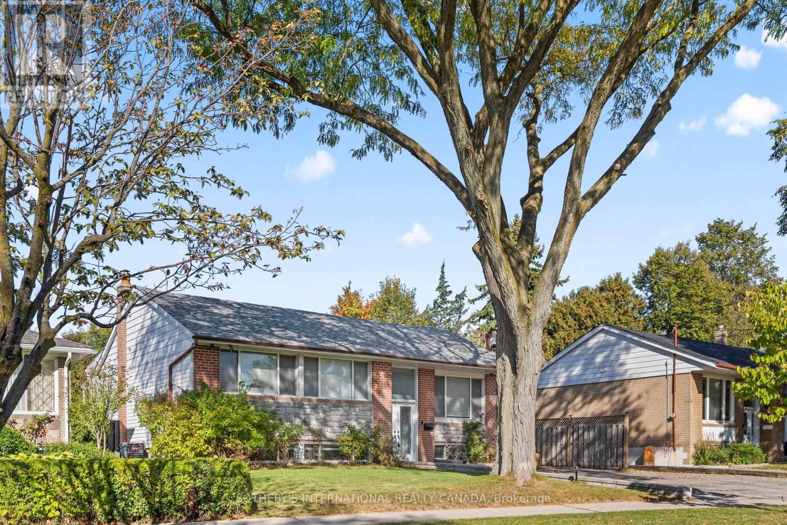
Highlights
Description
- Time on Housefulnew 13 hours
- Property typeSingle family
- StyleBungalow
- Neighbourhood
- Median school Score
- Mortgage payment
Stunning Family Bungalow in Prime Location, featuring three inviting bedrooms upstairs, each designed for comfort and privacy. The upper level also boasts modern pot lights that add a touch of elegance and brightness throughout. The main floor offers an open-concept living room, dining room, and family room with W/O to the Backyard, all adorned with rich hardwood floors that enhance the homes warmth and character. 3-bedroom home features a master suite with walk-in closet and 4 PC modern bathrooms. The fully finished basement is a versatile space, complete with a side entrance, providing added convenience and privacy. It includes three additional bedrooms with comfortable laminate flooring, and two full bathrooms, making it ideal for guests , extended family , an in-law suite or extra living space. Relax in the fully fenced backyard, ideal for kids, pets, or entertaining. Move-in ready, this home blends style, comfort, and functionality in a sought-after neighbourhood. This bungalow perfectly combines style, comfort, and functionality, offering a welcoming environment for any homeowner. (id:63267)
Home overview
- Cooling Central air conditioning
- Heat source Natural gas
- Heat type Forced air
- Sewer/ septic Sanitary sewer
- # total stories 1
- # parking spaces 4
- # full baths 4
- # total bathrooms 4.0
- # of above grade bedrooms 6
- Flooring Hardwood, ceramic, laminate, carpeted
- Subdivision Parkwoods-donalda
- Directions 2005451
- Lot size (acres) 0.0
- Listing # C12458546
- Property sub type Single family residence
- Status Active
- Other 3.4m X 1.8m
Level: Basement - 2nd bedroom 4.3m X 3.4m
Level: Basement - Bedroom 5.3m X 4.7m
Level: Basement - 3rd bedroom 3.75m X 4.4m
Level: Basement - Primary bedroom 4.7m X 3.9m
Level: Main - Family room 4.75m X 3.85m
Level: Main - Kitchen 3.7m X 3.4m
Level: Main - 2nd bedroom 4.8m X 3m
Level: Main - Living room 7.5m X 3.4m
Level: Main - Dining room 7.5m X 3.4m
Level: Main - 3rd bedroom 3.4m X 3m
Level: Main
- Listing source url Https://www.realtor.ca/real-estate/28981328/108-lynedock-crescent-toronto-parkwoods-donalda-parkwoods-donalda
- Listing type identifier Idx

$-4,763
/ Month

