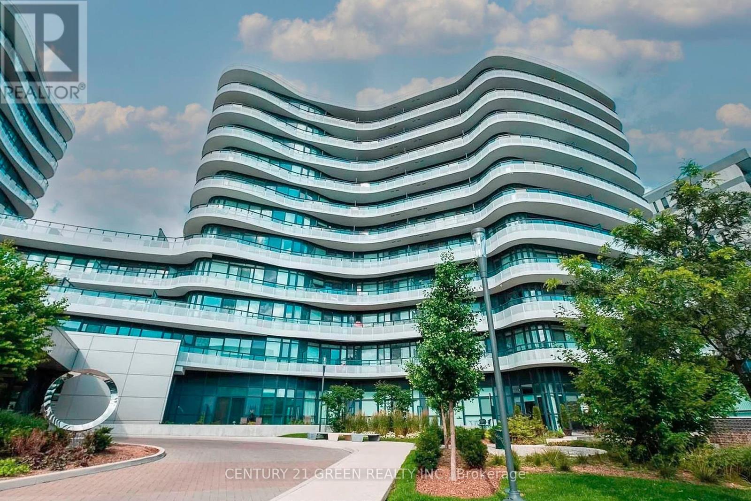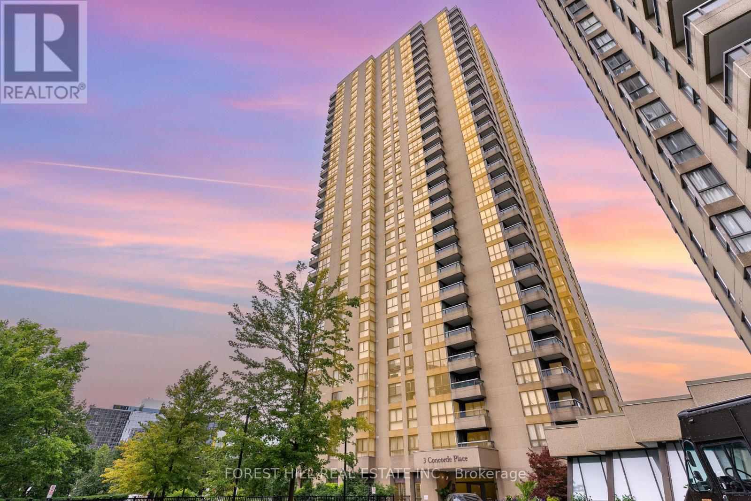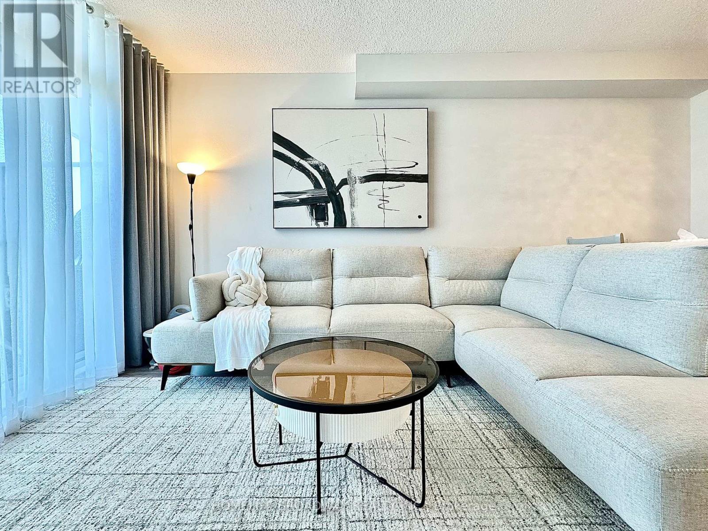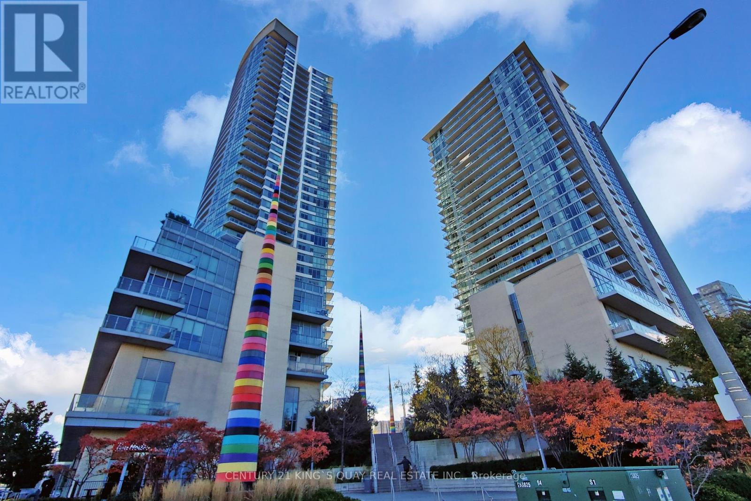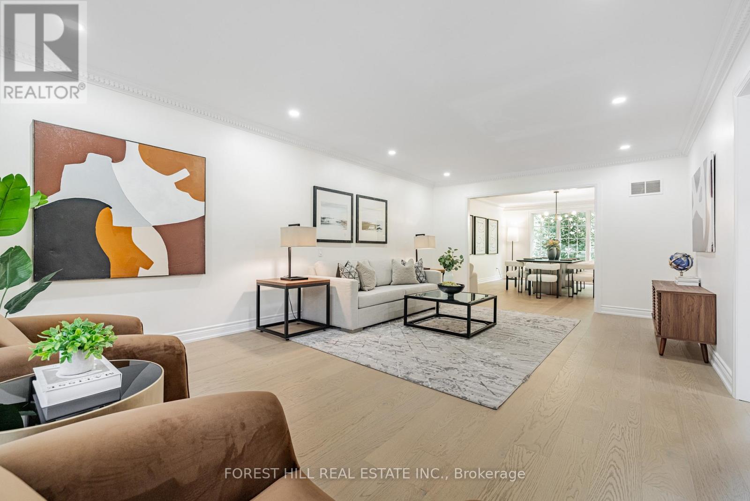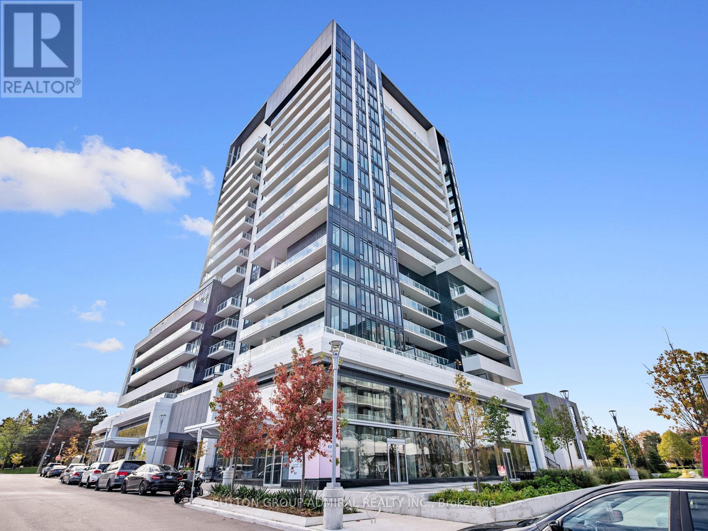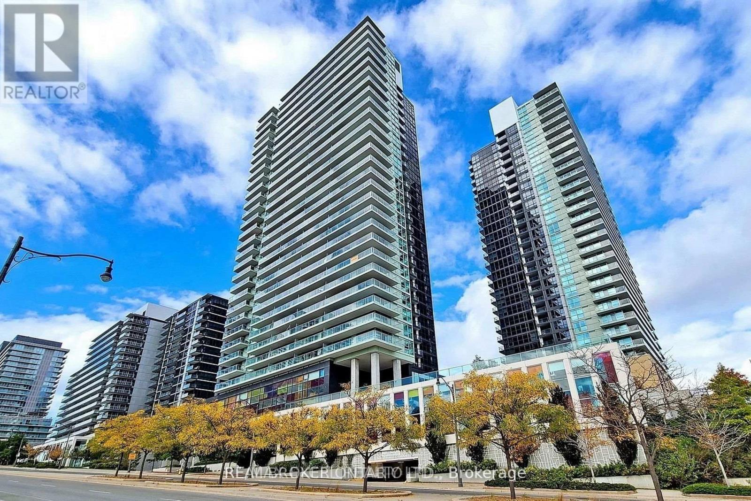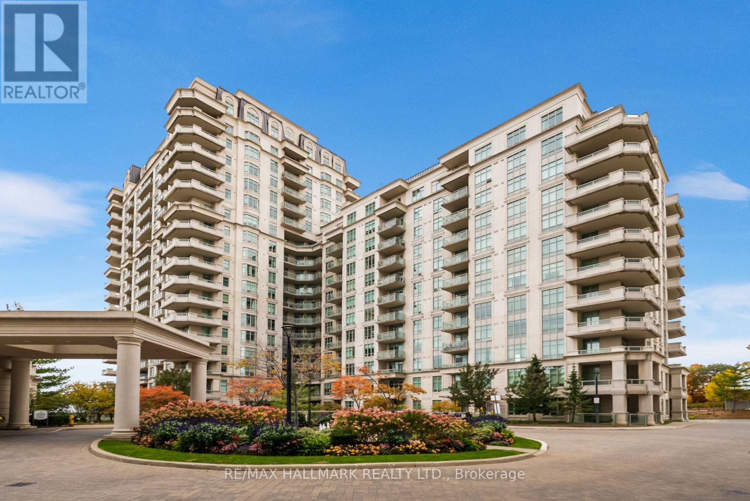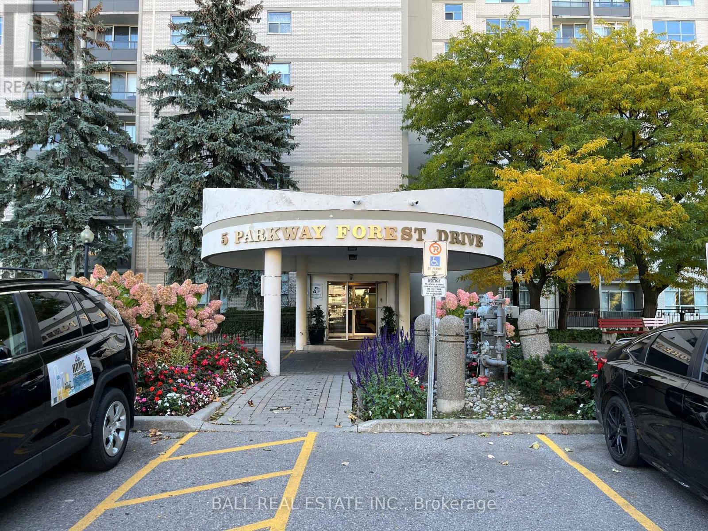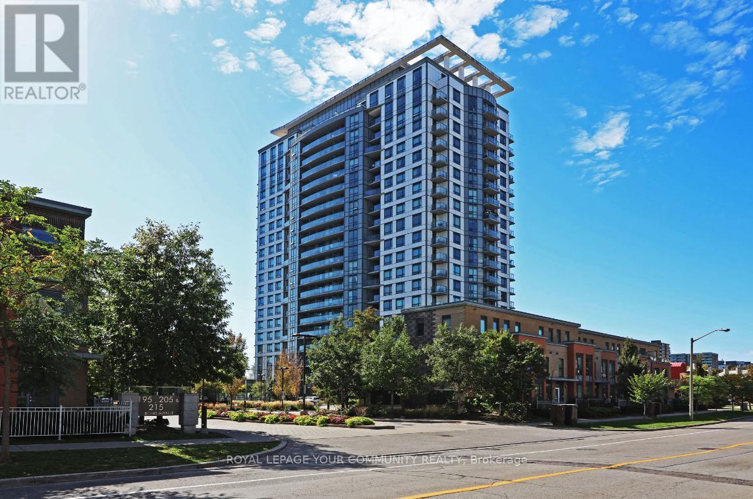- Houseful
- ON
- Toronto Parkwoods-donalda
- Parkwoods
- 113 Fenside Dr
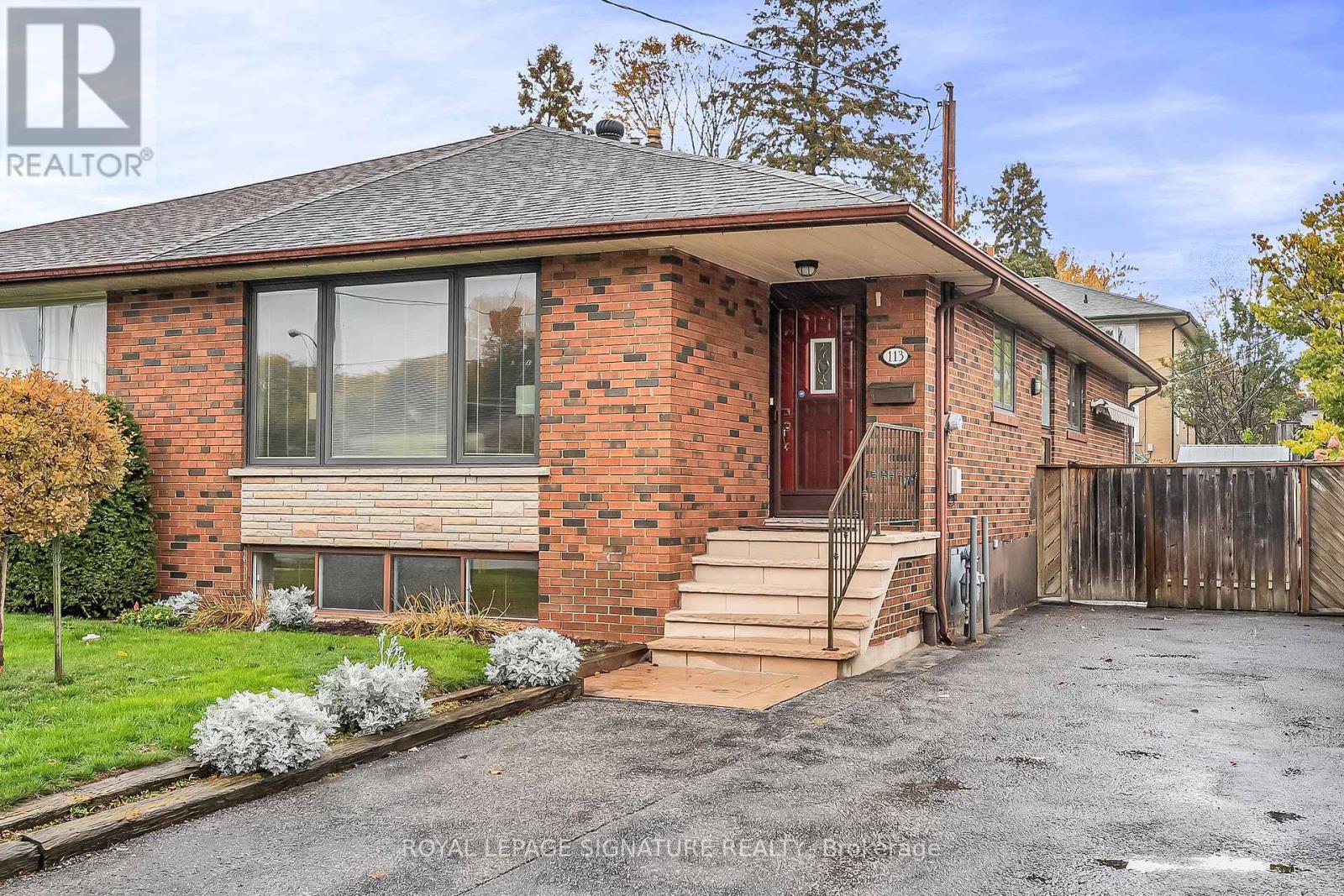
Highlights
Description
- Time on Housefulnew 6 hours
- Property typeSingle family
- StyleBungalow
- Neighbourhood
- Median school Score
- Mortgage payment
First-Time Buyer's Dream! Amazing Opportunity! Move right in and enjoy this spacious home featuring **gleaming hardwood floors**, **updated windows**, and a **new furnace/heat pump (2023)**. The super-sized kitchen is perfect for all your dishes & cooking supplies. Open-concept living and dining area that's bright and inviting.Step outside to a beautiful backyard oasis complete with an in-ground pond and hidden garden shed - the perfect spot to relax or garden in privacy. The neighbourhood is a 10! Several top-rated schools are within walking distance, and the incredible Fenside Park offers baseball diamonds, tennis courts, playscapes and a fantastic indoor skating arena. Convenient access to TTC, Highway 401, and the DVP makes commuting a breeze. Don't miss this one - it's the total package for first-time buyers or anyone looking for great value in an amazing location! (id:63267)
Home overview
- Heat source Electric, natural gas
- Heat type Heat pump, not known
- Sewer/ septic Sanitary sewer
- # total stories 1
- # parking spaces 2
- # full baths 2
- # total bathrooms 2.0
- # of above grade bedrooms 4
- Flooring Hardwood
- Subdivision Parkwoods-donalda
- Lot size (acres) 0.0
- Listing # C12501436
- Property sub type Single family residence
- Status Active
- Bedroom 4.11m X 3.23m
Level: Basement - Utility 3.12m X 1.45m
Level: Basement - Recreational room / games room 6.07m X 5.87m
Level: Basement - 3rd bedroom 3.66m X 2.64m
Level: Ground - Living room 4.98m X 3.84m
Level: Ground - Dining room 3.38m X 2.9m
Level: Ground - Kitchen 3.43m X 3.3m
Level: Ground - Primary bedroom 4.6m X 3m
Level: Ground - 2nd bedroom 3.38m X 2.74m
Level: Ground
- Listing source url Https://www.realtor.ca/real-estate/29058904/113-fenside-drive-toronto-parkwoods-donalda-parkwoods-donalda
- Listing type identifier Idx

$-2,397
/ Month

