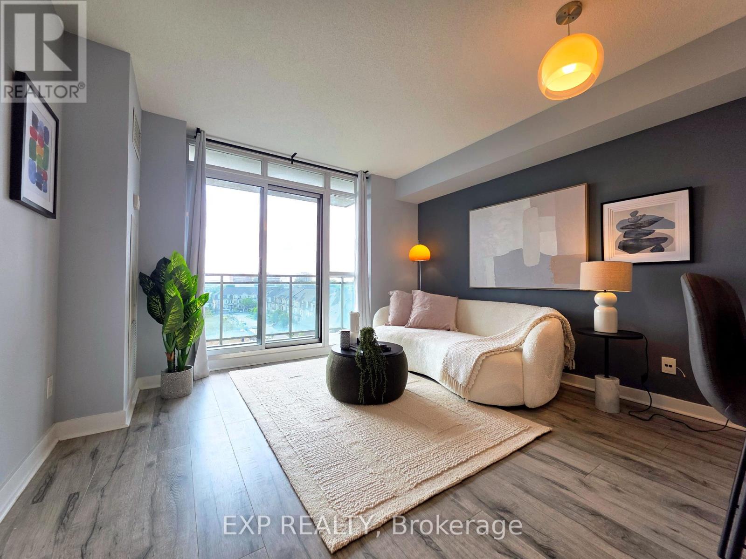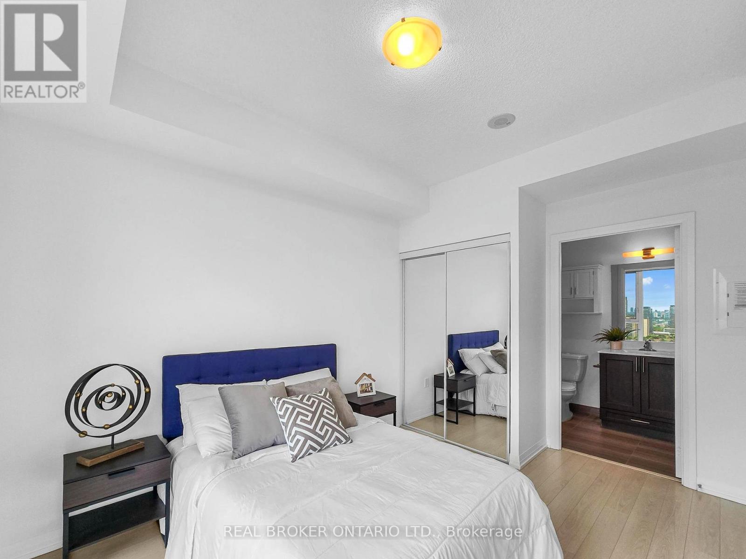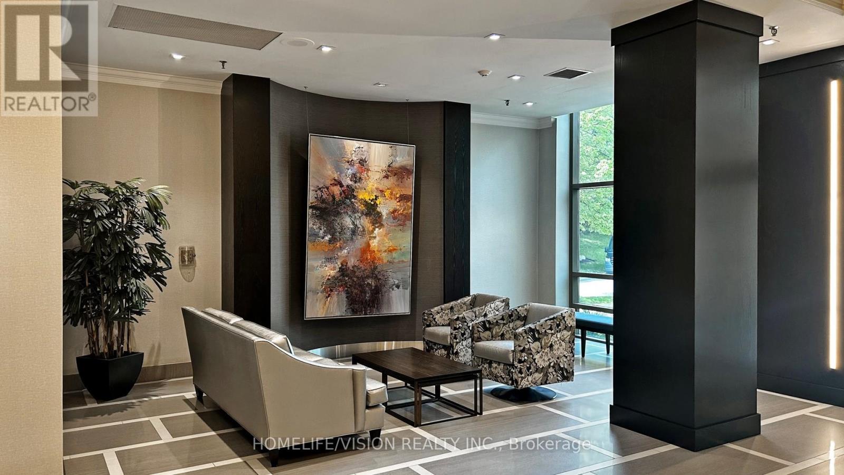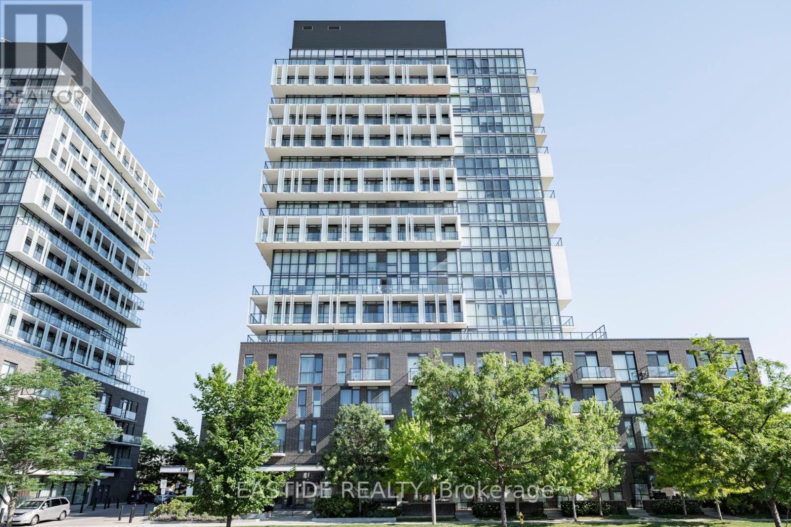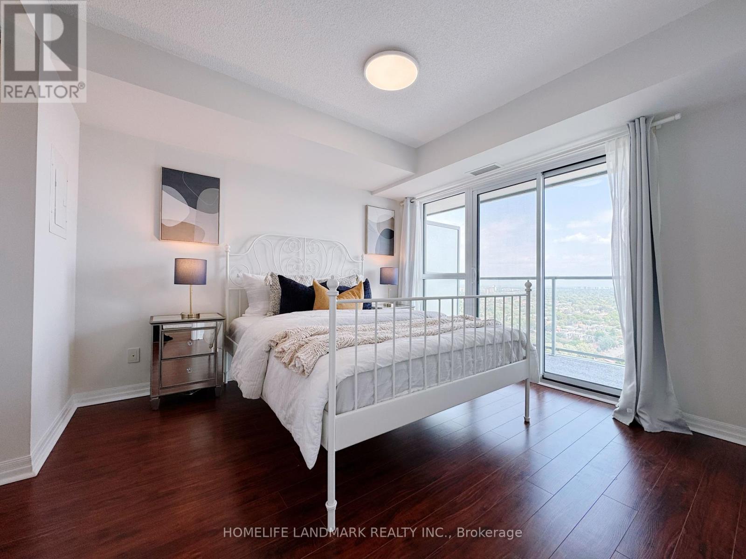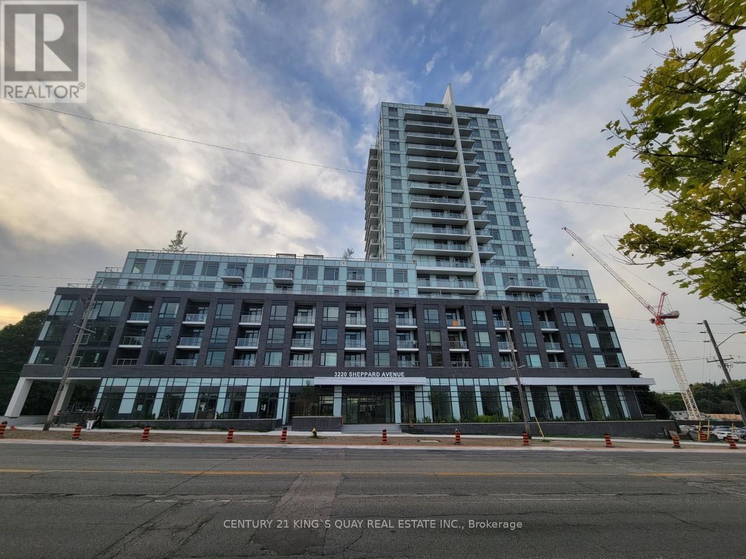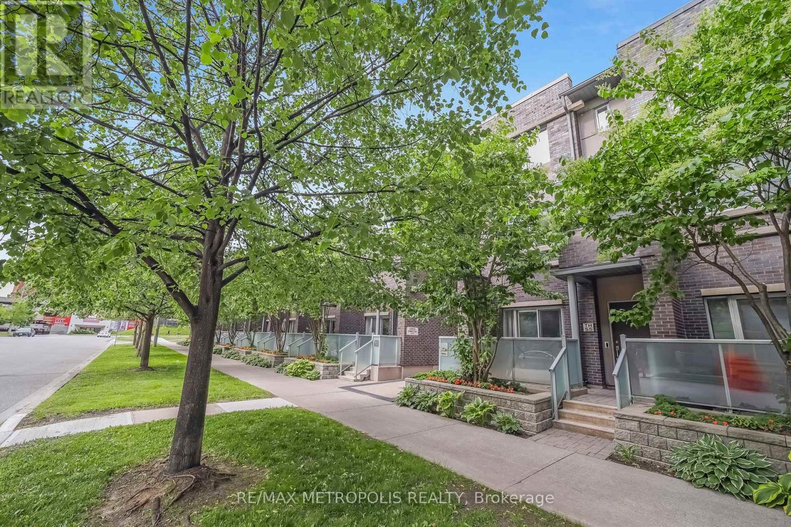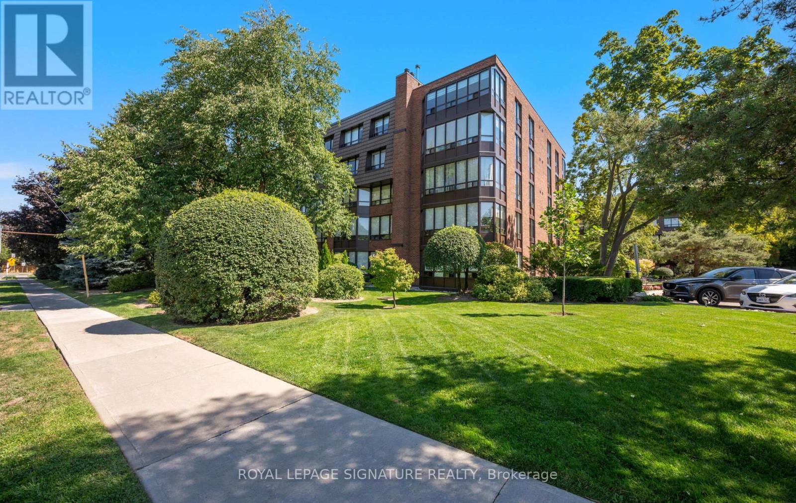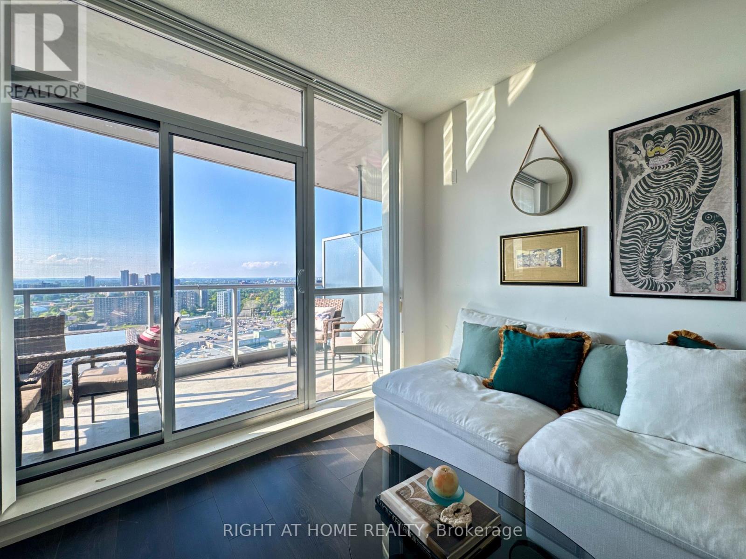- Houseful
- ON
- Toronto Parkwoods-donalda
- Parkwoods
- 190 Lynedock Cres
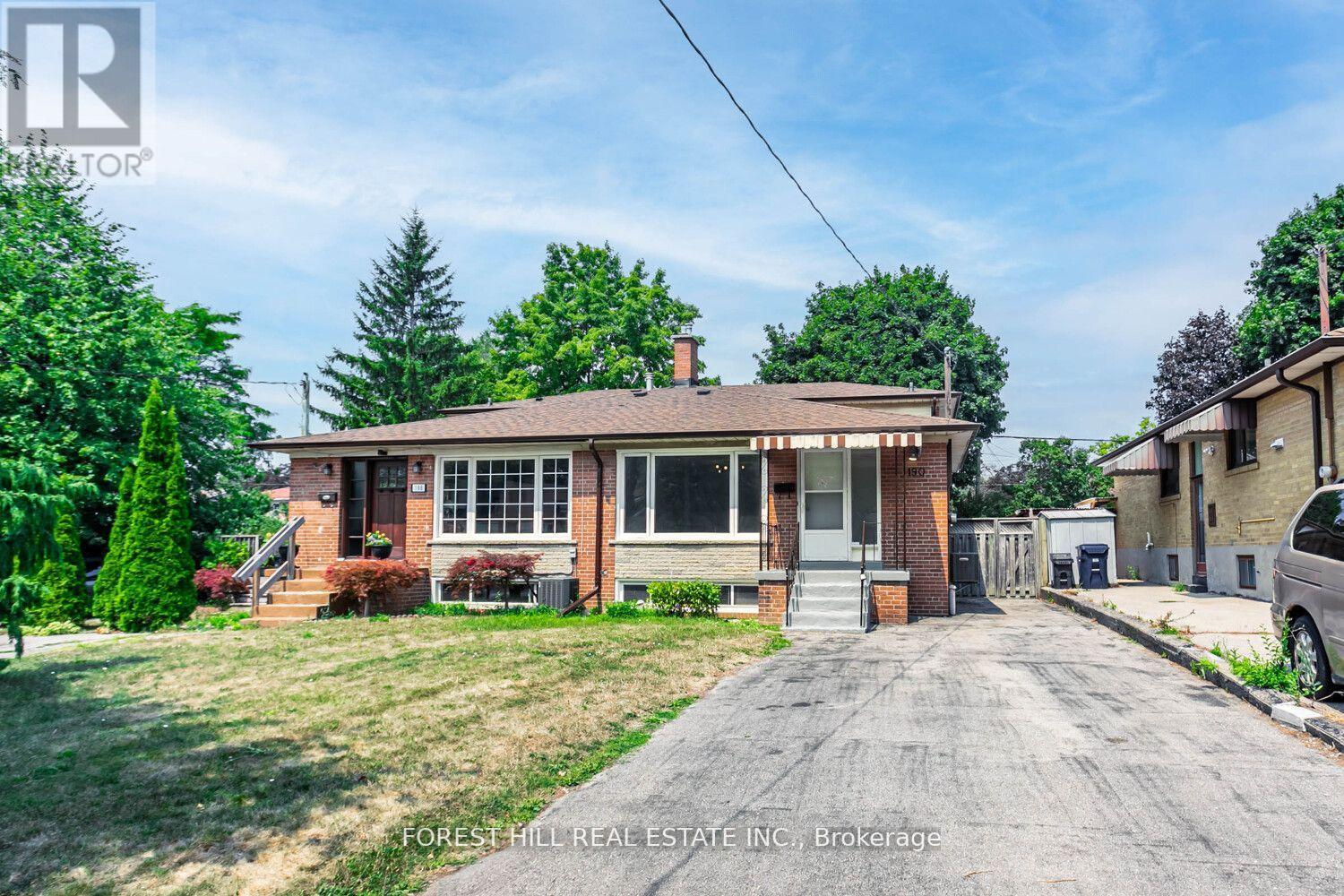
190 Lynedock Cres
190 Lynedock Cres
Highlights
Description
- Time on Houseful15 days
- Property typeSingle family
- Neighbourhood
- Median school Score
- Mortgage payment
Welcome to 190 Lynedock Crescent a beautifully renovated and meticulously maintained4-bedroom home in the heart of Parkwoods. This bright and spacious residence features three bathrooms, brand new light fixtures, and gorgeous new flooring throughout. The inviting open-concept living and dining area flows seamlessly into a generous sized kitchen with a breakfast area, perfect for family meals or morning coffee. A convenient powder room, excellent storage, and a large backyard shed with electricity add to the homes functionality. The basement is great for a separate rental unit or in-law suite with kitchen rough in and living and bedroom area. The extra-deep driveway accommodates parking for up to four vehicles. Situated in the highly sought-after Parkwoods community, just south of the 401 and east of the DVP, you'll enjoy a peaceful, family-friendly atmosphere with excellent schools, nearby shopping, and TTC at your doorstep. Outdoor enthusiasts will love the incredible park network starting at Lynedock and Brookbanks Parks, leading through Deerlick Creeks 26-hectare ravine and connecting to the East Don River trails perfect for hiking, biking, and exploring nature. Best of all, right around the corner lies Fenside Park, offering tennis courts, a baseball diamond, Fenside Arena, playgrounds, and wide-open green space everything you need for an active and vibrant lifestyle. (id:63267)
Home overview
- Cooling Central air conditioning
- Heat source Natural gas
- Heat type Forced air
- Sewer/ septic Sanitary sewer
- Fencing Fenced yard
- # parking spaces 4
- # full baths 1
- # half baths 2
- # total bathrooms 3.0
- # of above grade bedrooms 5
- Flooring Laminate, tile
- Subdivision Parkwoods-donalda
- Directions 2001535
- Lot size (acres) 0.0
- Listing # C12357206
- Property sub type Single family residence
- Status Active
- 2nd bedroom 3.68m X 2.49m
Level: 2nd - Primary bedroom 2.92m X 3.68m
Level: 2nd - Kitchen 3.15m X 2.44m
Level: Lower - 5th bedroom 3.18m X 2.51m
Level: Lower - Office 3.18m X 3.05m
Level: Lower - Dining room 6.71m X 3.56m
Level: Main - 3rd bedroom 3.25m X 3.56m
Level: Main - Kitchen 5.18m X 2.59m
Level: Main - Foyer 1.37m X 1.83m
Level: Main - 4th bedroom 3.25m X 2.49m
Level: Main - Living room 6.71m X 3.56m
Level: Main
- Listing source url Https://www.realtor.ca/real-estate/28761490/190-lynedock-crescent-toronto-parkwoods-donalda-parkwoods-donalda
- Listing type identifier Idx

$-2,397
/ Month




