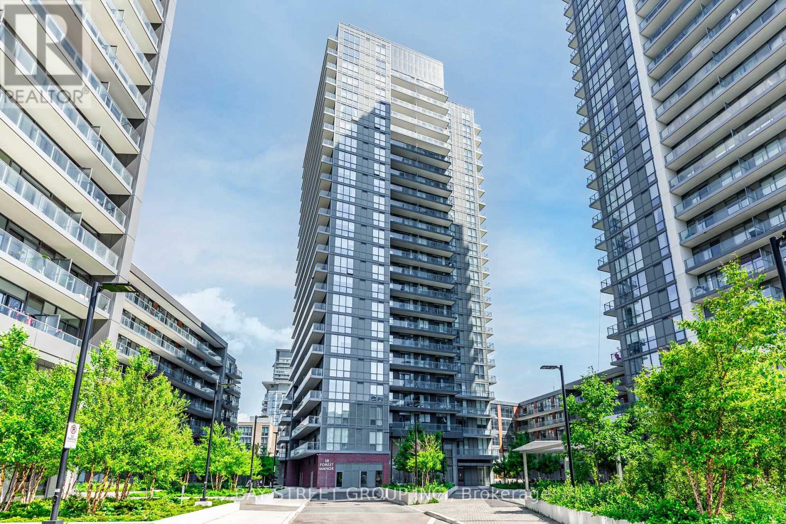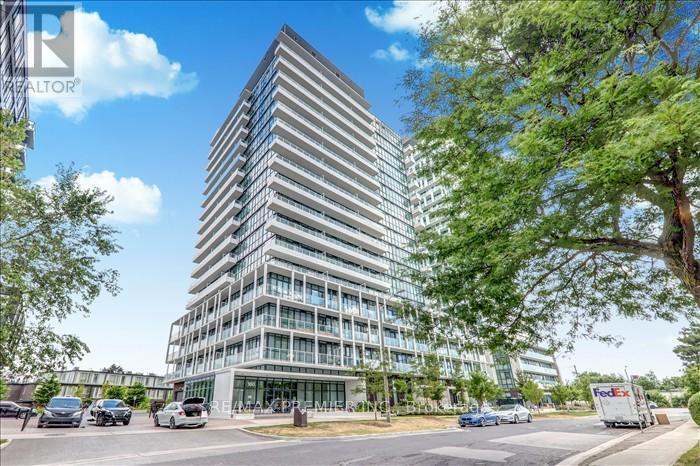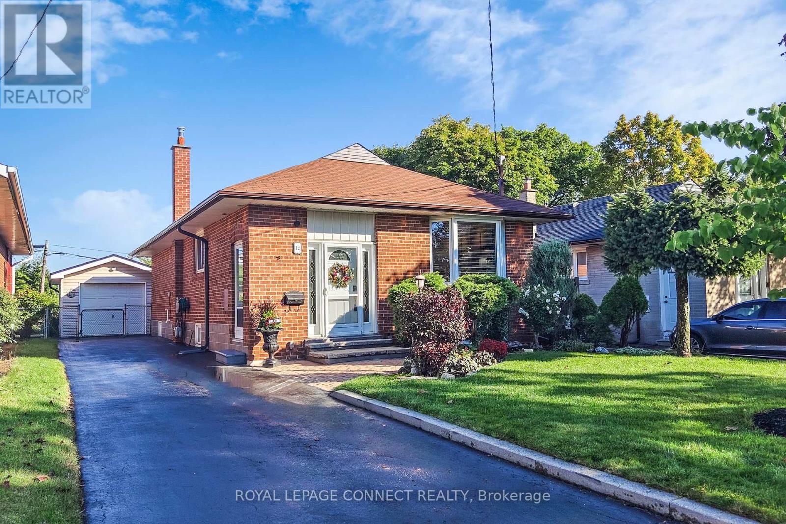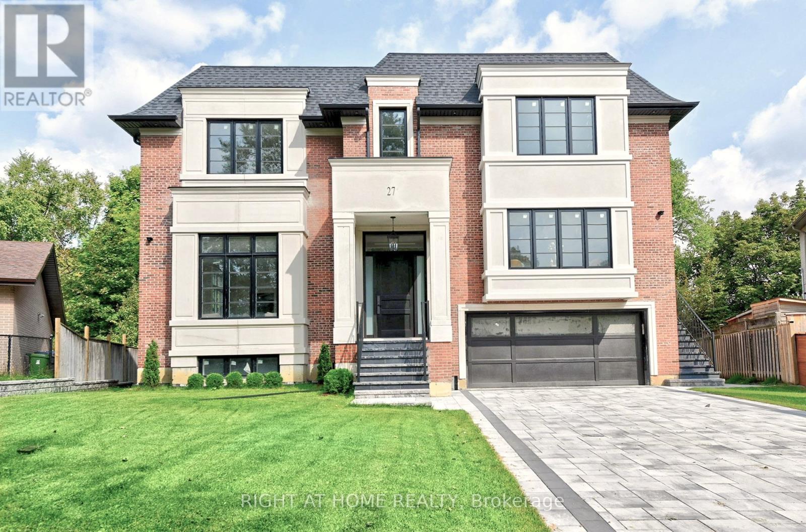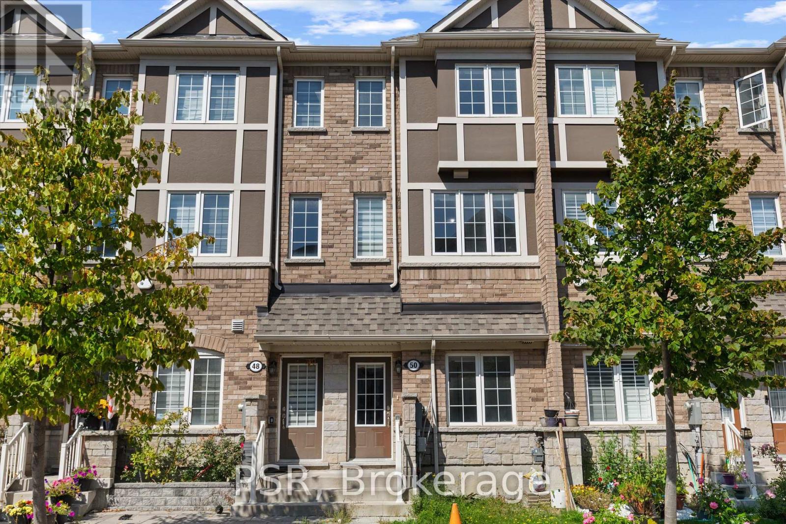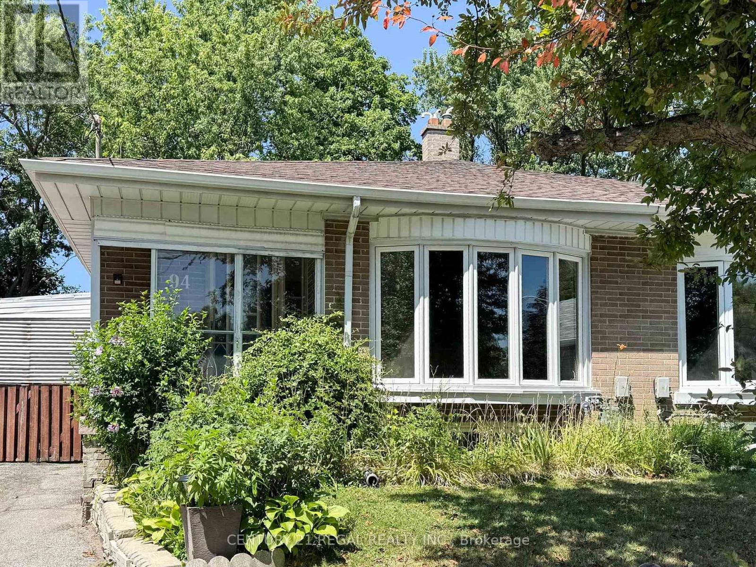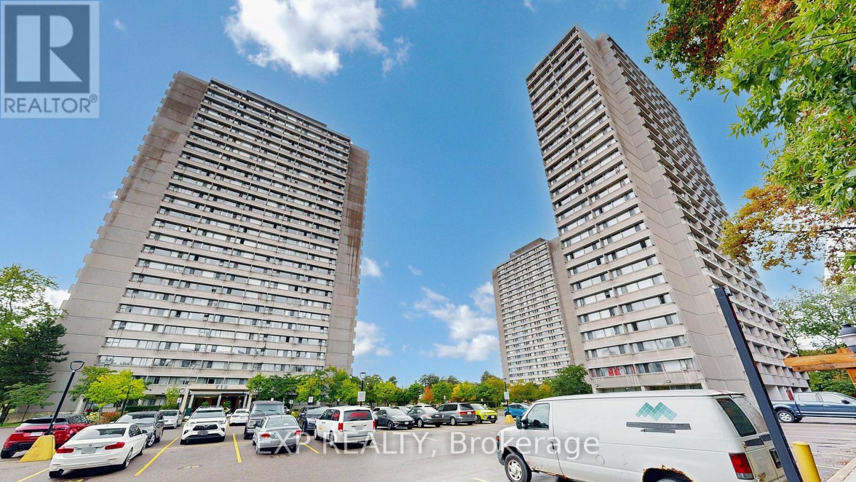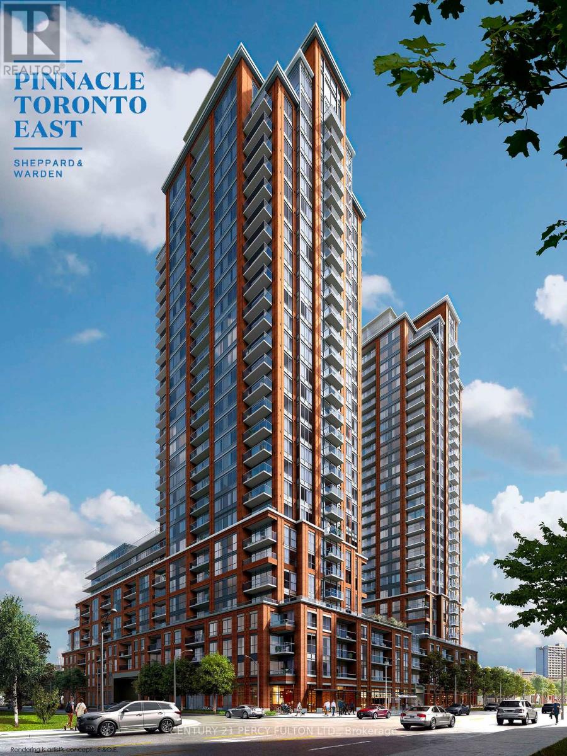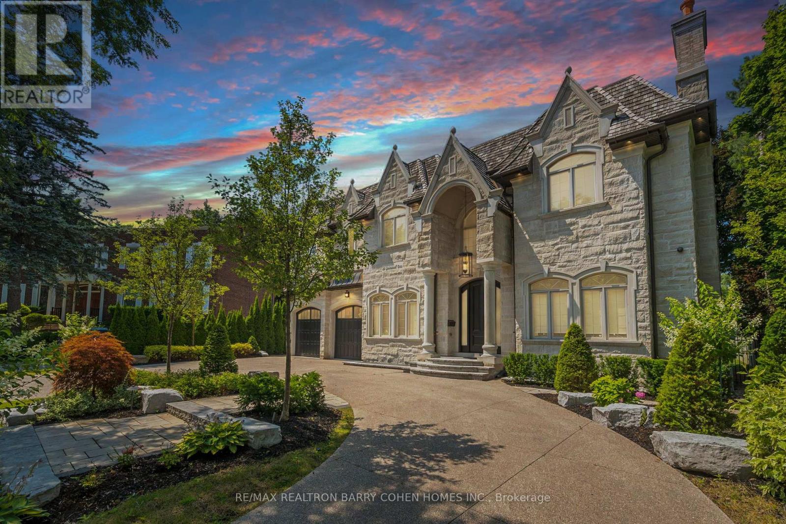- Houseful
- ON
- Toronto Parkwoods-donalda
- Parkwoods
- 24 Mission Dr
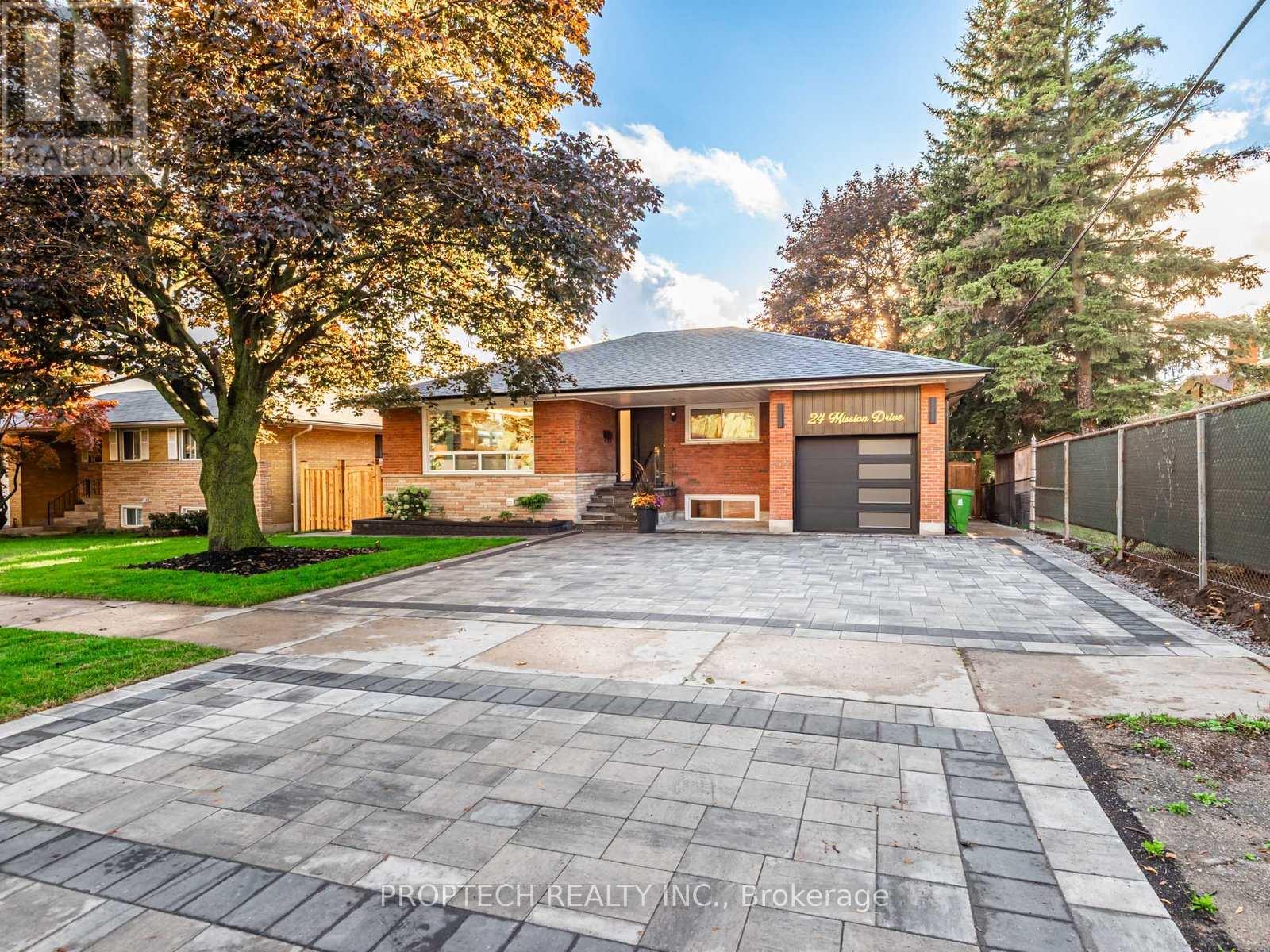
Highlights
Description
- Time on Housefulnew 15 hours
- Property typeSingle family
- StyleBungalow
- Neighbourhood
- Median school Score
- Mortgage payment
Welcome to 24 Mission Dr, North York! This move-in ready home has been fully renovated inside and out with $$$ spent on quality upgrades. The open-concept kitchen features brand new appliances including cooktop, oven, fridge, and dishwasher, while the living room shines with modern strip lighting and a stylish water-vapor fireplace. The separate entrance basement offers great flexibility with two bedrooms (one with ensuite) and above-ground windows. Perfect for rental income or extended family living. With a new furnace and hot water tank (both owned, no rentals), you can move in with peace of mind. Conveniently located near schools, parks, community centres, and shopping centers like Fairview Mall, and Costco. Just minutes to Hwy 401, Hwy 404, and DVP; close to TTC and GO Transit with direct routes downtown, this home offers a mix of comfort, convenience, and modern living in a great North York neighbourhood. (id:63267)
Home overview
- Cooling Central air conditioning
- Heat source Natural gas
- Heat type Forced air
- Sewer/ septic Sanitary sewer
- # total stories 1
- # parking spaces 6
- Has garage (y/n) Yes
- # full baths 4
- # total bathrooms 4.0
- # of above grade bedrooms 5
- Flooring Vinyl
- Subdivision Parkwoods-donalda
- Directions 2154908
- Lot size (acres) 0.0
- Listing # C12430456
- Property sub type Single family residence
- Status Active
- 2nd bedroom 3.3m X 3m
Level: Basement - Kitchen 6.1m X 4.9m
Level: Basement - Living room 3m X 2.45m
Level: Basement - Primary bedroom 3.6m X 3.2m
Level: Basement - Primary bedroom 3.96m X 3.2m
Level: Main - 2nd bedroom 2.9m X 2.44m
Level: Main - Kitchen 3.05m X 4.42m
Level: Main - Living room 6.1m X 5.49m
Level: Main - 3rd bedroom 3.65m X 3.05m
Level: Main
- Listing source url Https://www.realtor.ca/real-estate/28920723/24-mission-drive-toronto-parkwoods-donalda-parkwoods-donalda
- Listing type identifier Idx

$-3,704
/ Month

