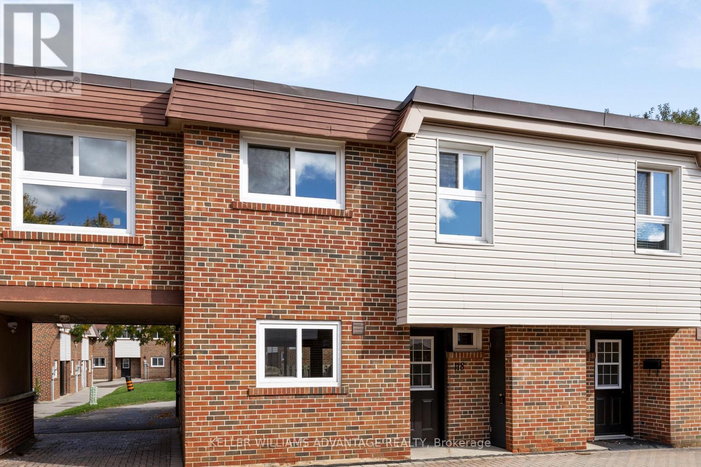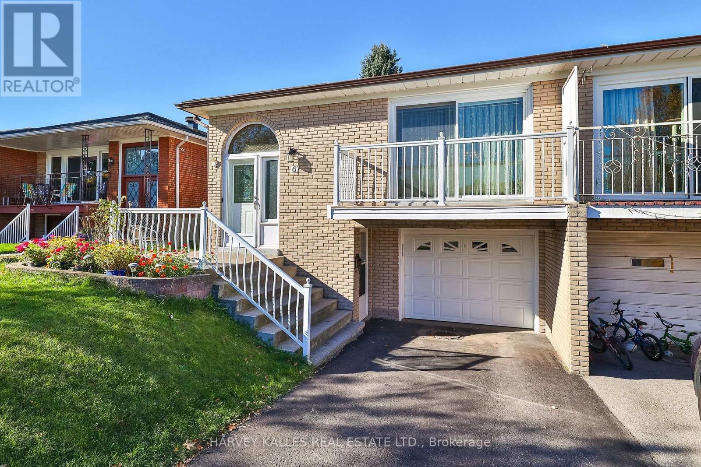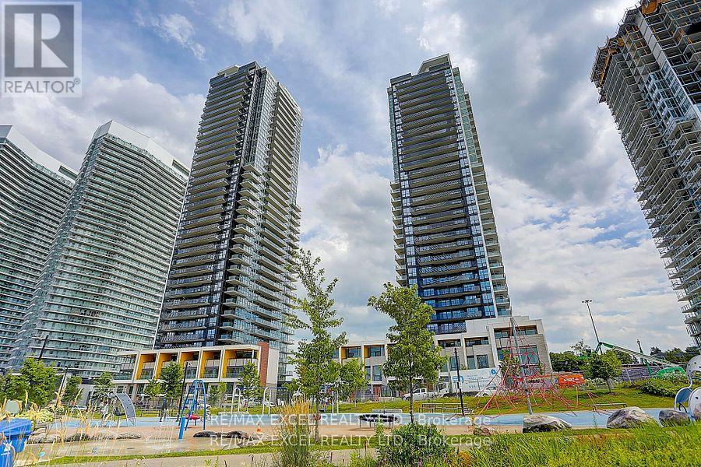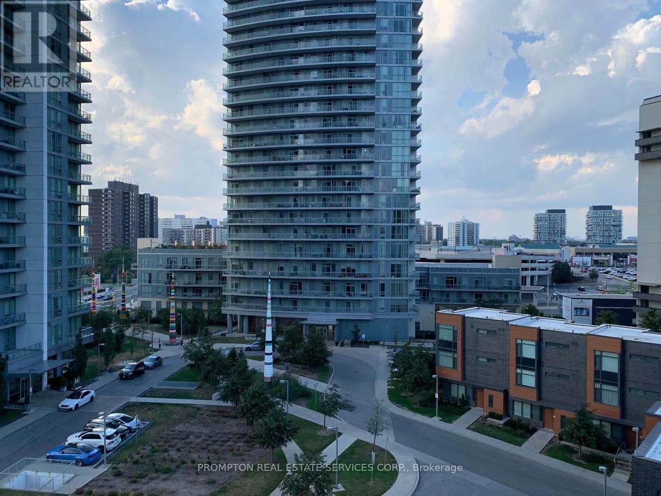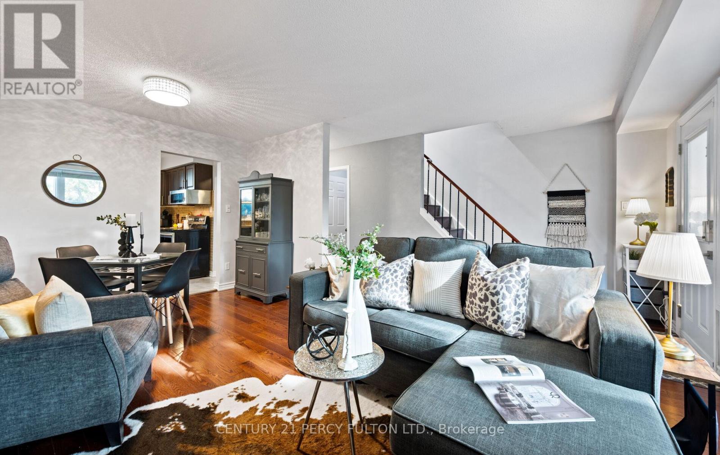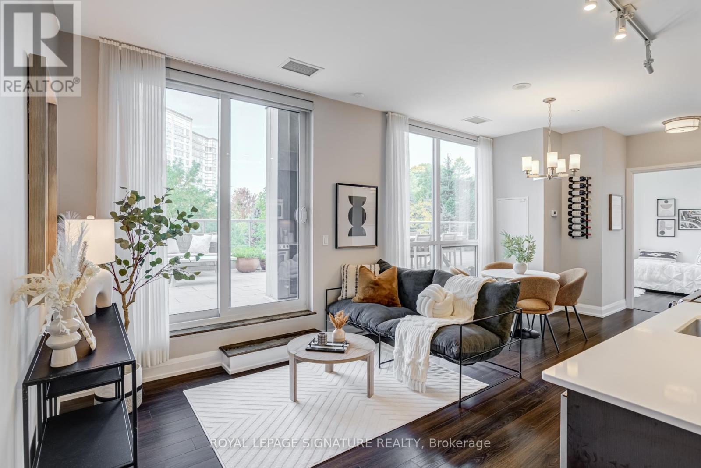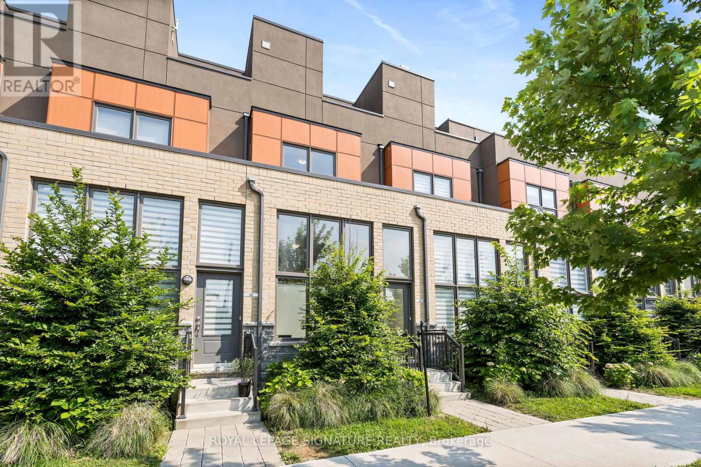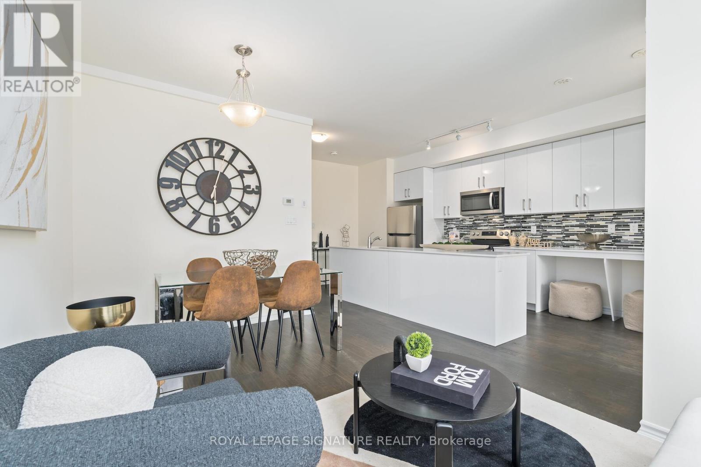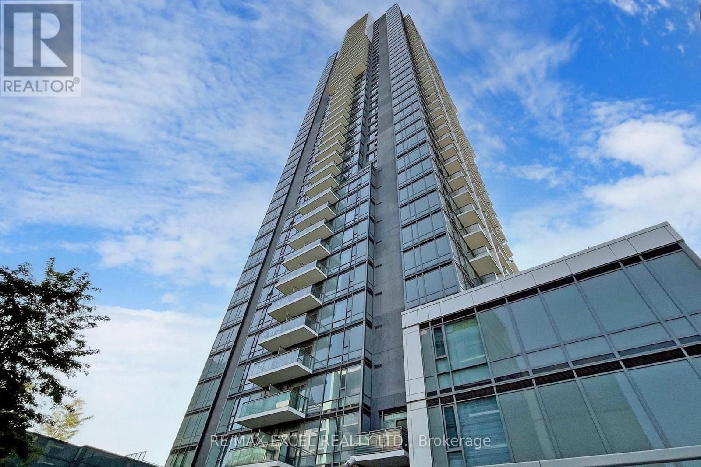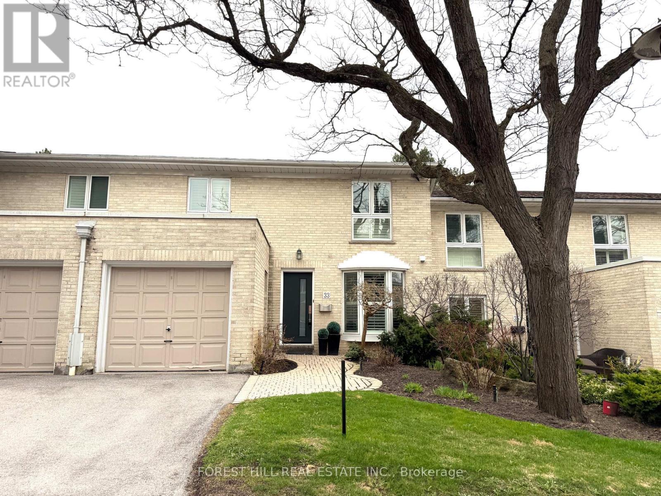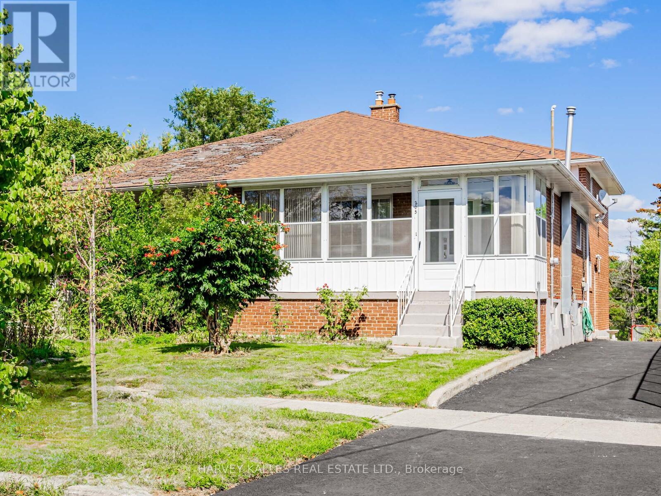- Houseful
- ON
- Toronto Parkwoods-donalda
- Don Mills
- 94 Laurentide Dr
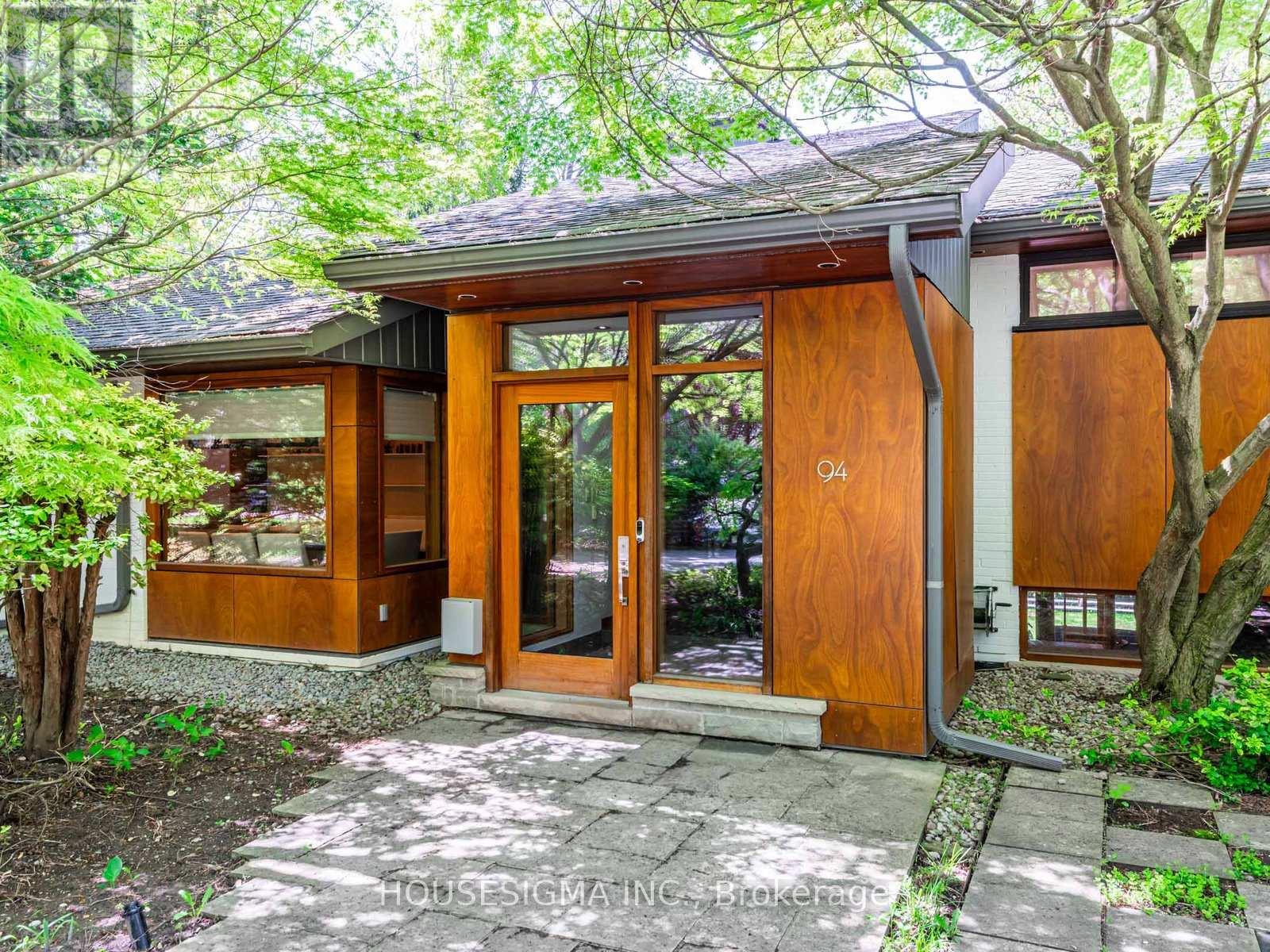
Highlights
This home is
385%
Time on Houseful
64 Days
School rated
6.8/10
Description
- Time on Houseful64 days
- Property typeSingle family
- Neighbourhood
- Median school Score
- Mortgage payment
Luxury Architectural Retreat in the Exclusive Donalda Golf Club Enclave - Set in one of Torontos most prestigious neighborhoods, this bespoke residence offers a rare blend of architectural sophistication and natural beauty. The home features a curated mix of exposed beams, rich hardwood floors, natural stone, and custom metalwork. Surrounded by professionally landscaped grounds, it evokes the tranquility of a luxury country retreatyet remains just minutes from major highways including the 401, 404, and DVP. Floor-to-ceiling windows invite an abundance of natural light, while multiple walkouts extend the living space into a private, resort-like backyard sanctuary. This is refined living at its finest. (id:63267)
Home overview
Amenities / Utilities
- Cooling Central air conditioning
- Heat source Natural gas
- Heat type Forced air
- Sewer/ septic Sanitary sewer
Exterior
- # parking spaces 6
- Has garage (y/n) Yes
Interior
- # full baths 4
- # total bathrooms 4.0
- # of above grade bedrooms 5
Location
- Subdivision Parkwoods-donalda
Overview
- Lot size (acres) 0.0
- Listing # C12349780
- Property sub type Single family residence
- Status Active
Rooms Information
metric
- Library 6.55m X 3.84m
Level: In Between - Living room 6.53m X 5.5m
Level: In Between - Media room 4.88m X 3.59m
Level: Lower - Bedroom 5.54m X 3.81m
Level: Lower - Dining room 5.13m X 3.36m
Level: Main - Kitchen 5.34m X 3.99m
Level: Main - Family room 6.32m X 4.01m
Level: Main - 3rd bedroom 3.97m X 3.02m
Level: Upper - Primary bedroom 5.21m X 3.94m
Level: Upper - 4th bedroom 3.36m X 3.05m
Level: Upper - 2nd bedroom 3.98m X 3.02m
Level: Upper
SOA_HOUSEKEEPING_ATTRS
- Listing source url Https://www.realtor.ca/real-estate/28744777/94-laurentide-drive-toronto-parkwoods-donalda-parkwoods-donalda
- Listing type identifier Idx
The Home Overview listing data and Property Description above are provided by the Canadian Real Estate Association (CREA). All other information is provided by Houseful and its affiliates.

Lock your rate with RBC pre-approval
Mortgage rate is for illustrative purposes only. Please check RBC.com/mortgages for the current mortgage rates
$-10,133
/ Month25 Years fixed, 20% down payment, % interest
$
$
$
%
$
%

Schedule a viewing
No obligation or purchase necessary, cancel at any time
Nearby Homes
Real estate & homes for sale nearby

