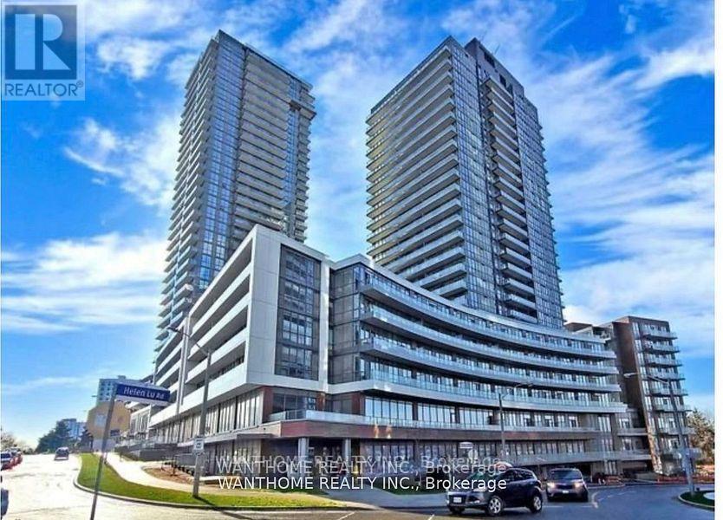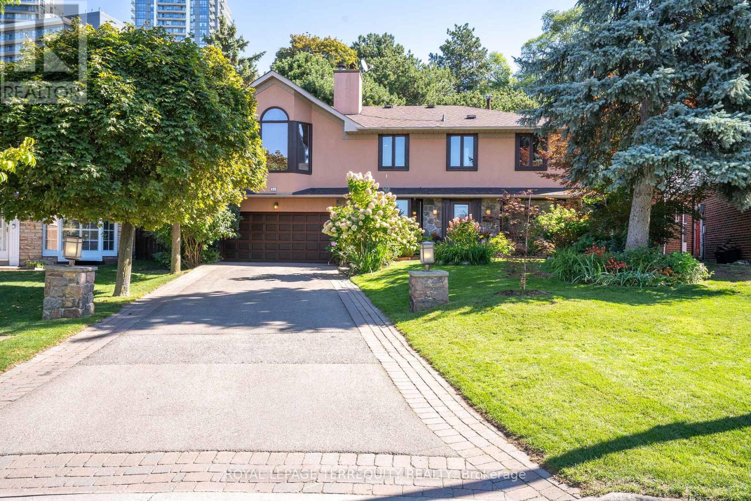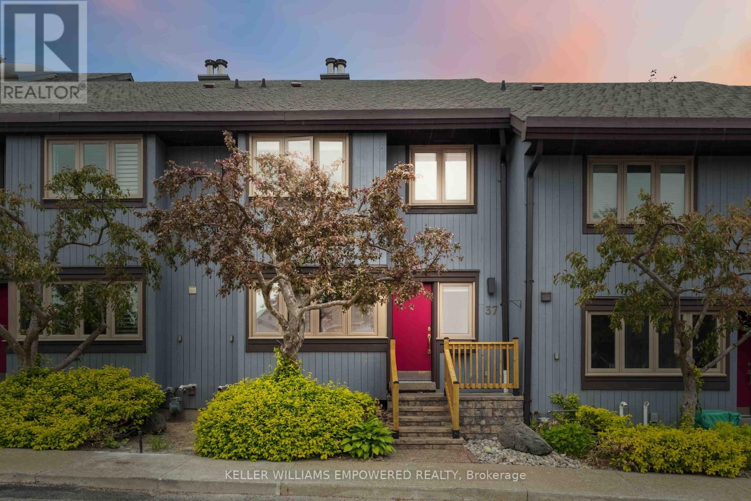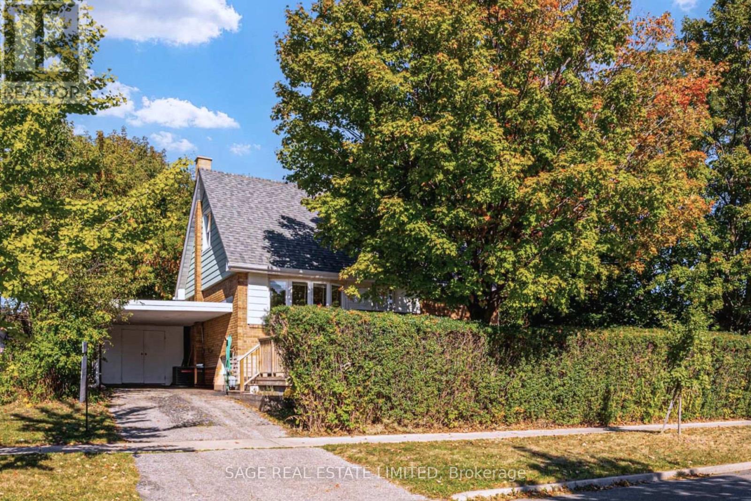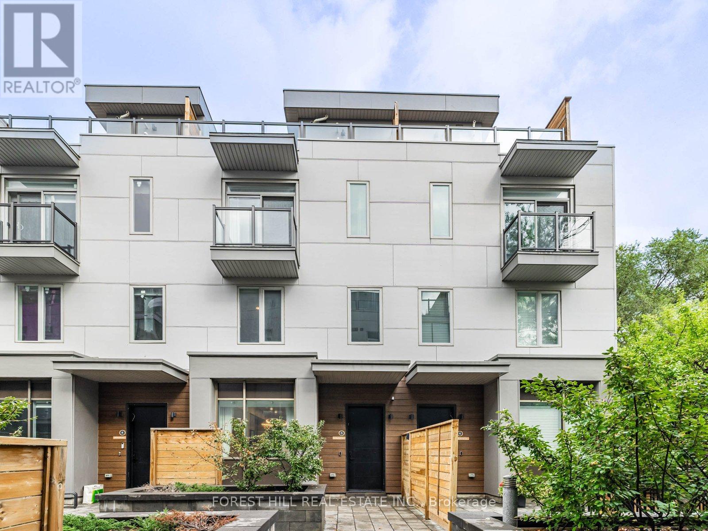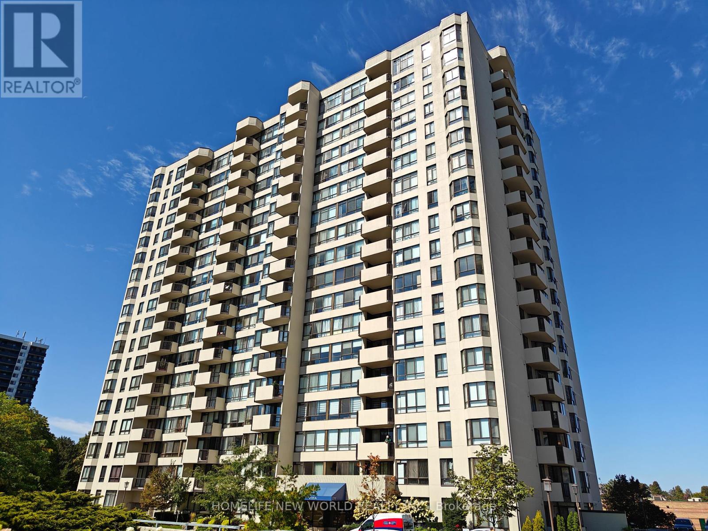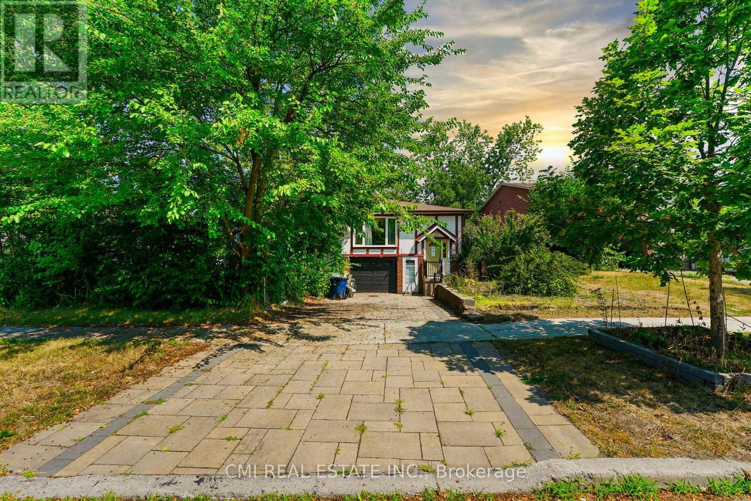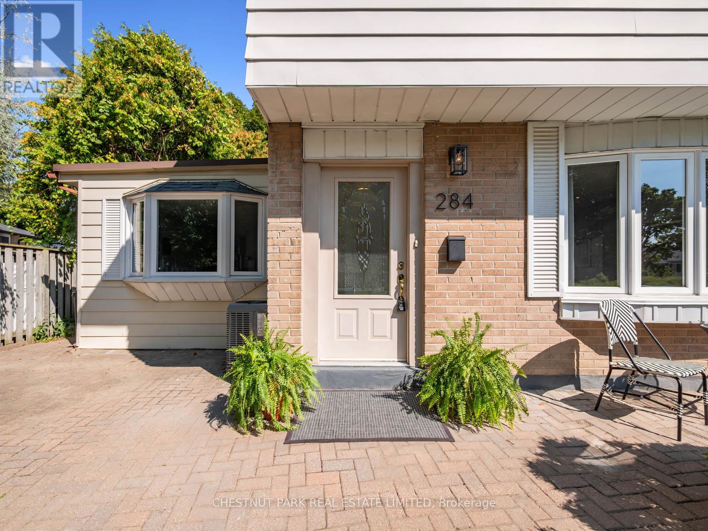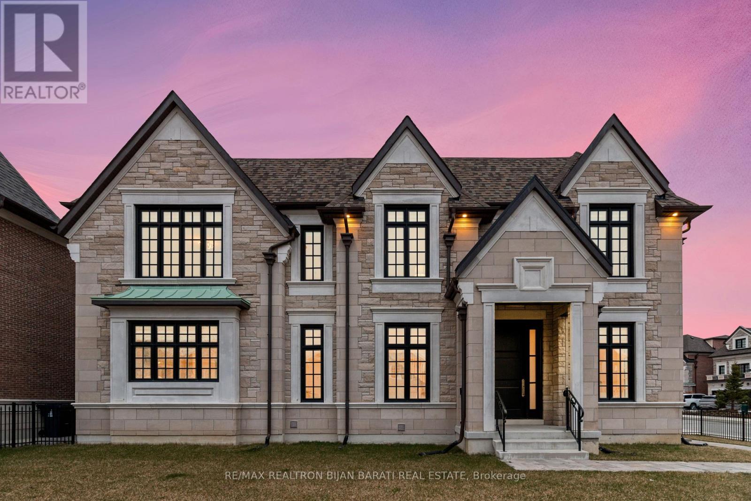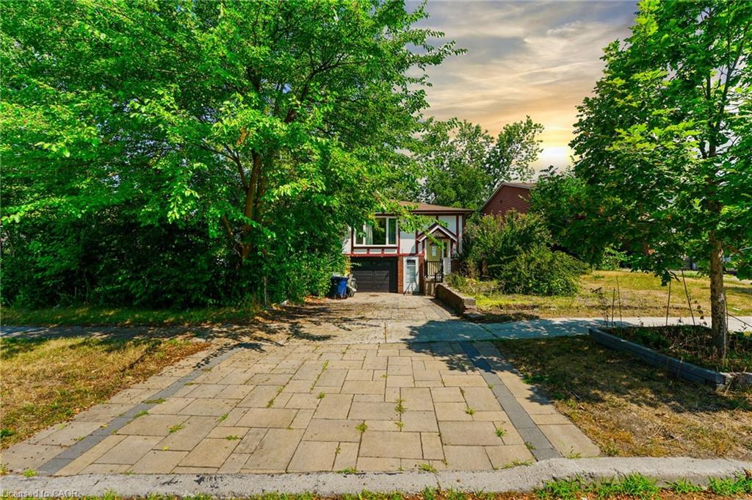- Houseful
- ON
- Toronto Pleasant View
- Pleasant View
- 3 Ipswich Cres
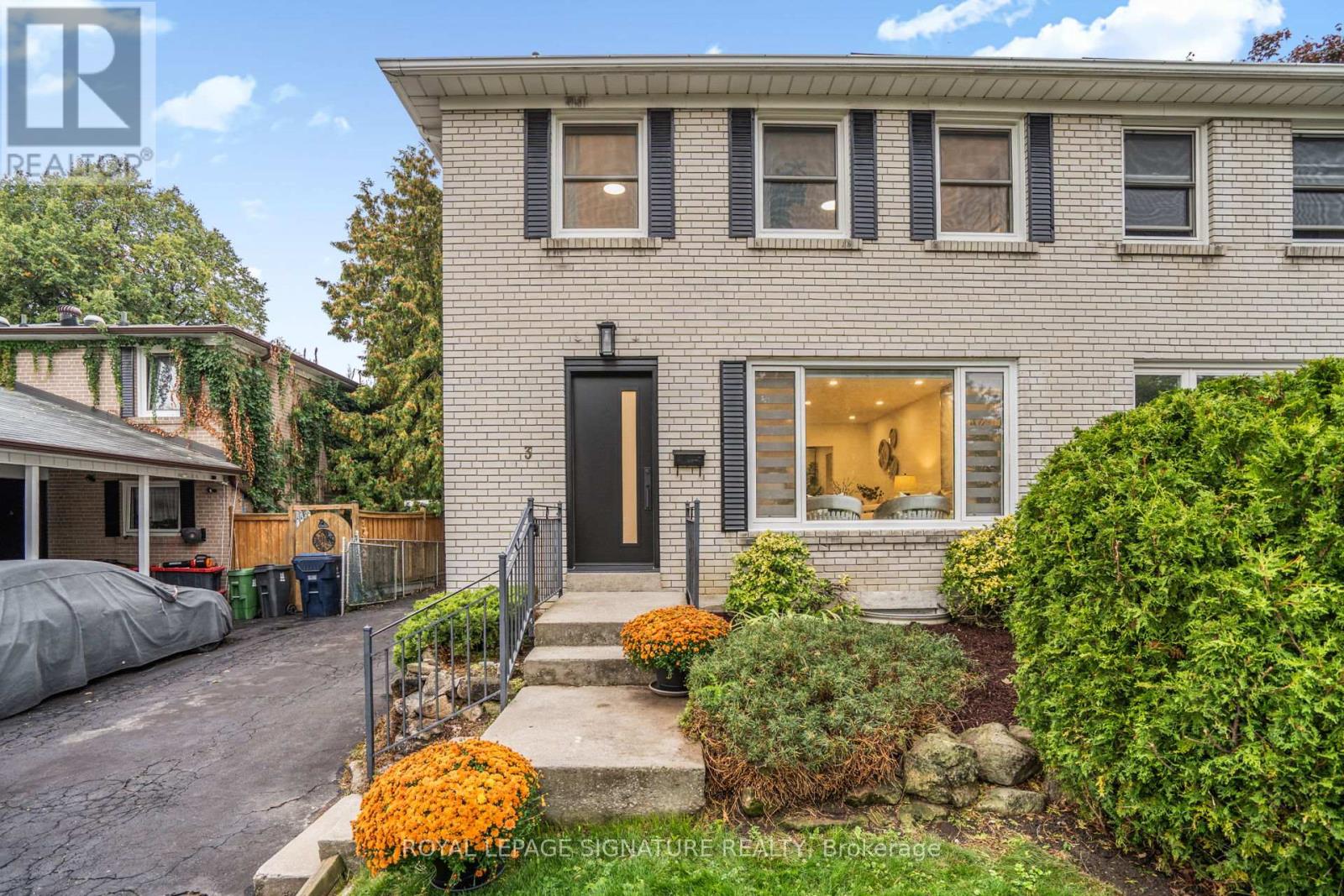
Highlights
Description
- Time on Housefulnew 3 hours
- Property typeSingle family
- Neighbourhood
- Median school Score
- Mortgage payment
Look no further, your stunningly renovated dream home awaits. Originally a four bedroom, thishome was tastefully converted into a spacious three bedroom oasis complete with a private dressing room and ensuite, offering plenty of space for your family to grow. The versatile in-law suite includes its own kitchen, private laundry, and side entrance making it perfect for extended family, guests, or rental potential. Inside, you will find transition-free engineered hardwood floors and large, bright windows that fill the home with natural light. The open concept main floor seamlessly connects the living, dining, and kitchen areas. Step out onto the covered back deck to relax and enjoy west facing sunsets. Ideally located near excellent schools including Brian PS with French Immersion and Muirhead PS, as well as parks, Fairview Mall, and with quick access to Highway 401, the Don Valley Parkway, Don Mills Subway Station,and the future LRT expansion. Do not miss your chance to call Pleasant View home with this gorgeous move in ready property. (id:63267)
Home overview
- Cooling Central air conditioning
- Heat source Natural gas
- Heat type Forced air
- Sewer/ septic Sanitary sewer
- # total stories 2
- Fencing Fenced yard
- # parking spaces 3
- # full baths 3
- # half baths 1
- # total bathrooms 4.0
- # of above grade bedrooms 4
- Flooring Hardwood
- Community features Community centre
- Subdivision Pleasant view
- Directions 1906780
- Lot size (acres) 0.0
- Listing # C12421523
- Property sub type Single family residence
- Status Active
- 2nd bedroom 3.23m X 4.95m
Level: 2nd - Bathroom 2.7m X 1.51m
Level: 2nd - Primary bedroom 3.26m X 4.49m
Level: 2nd - 3rd bedroom 2.73m X 3.53m
Level: 2nd - Bathroom 2.7m X 1.65m
Level: 2nd - Living room Measurements not available
Level: Basement - Kitchen 3.56m X 5.73m
Level: Basement - 4th bedroom 3.34m X 2.36m
Level: Basement - Bathroom 2.99m X 2.01m
Level: Basement - Living room 3.48m X 6.21m
Level: Flat - Kitchen 3.03m X 4.48m
Level: Flat - Dining room 2.92m X 4.49m
Level: Flat
- Listing source url Https://www.realtor.ca/real-estate/28901707/3-ipswich-crescent-toronto-pleasant-view-pleasant-view
- Listing type identifier Idx

$-2,533
/ Month

