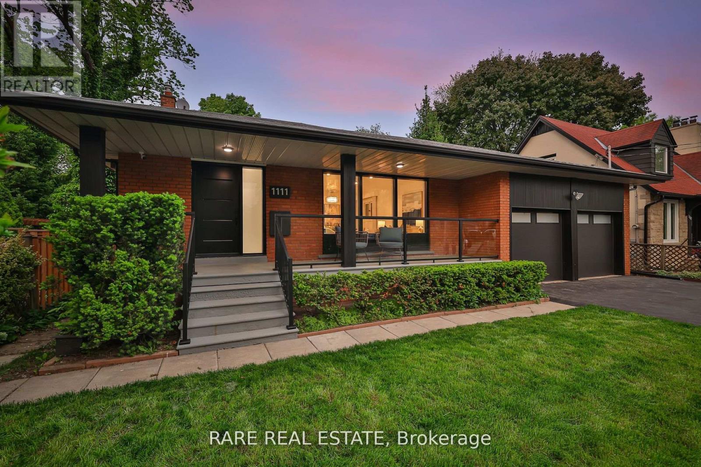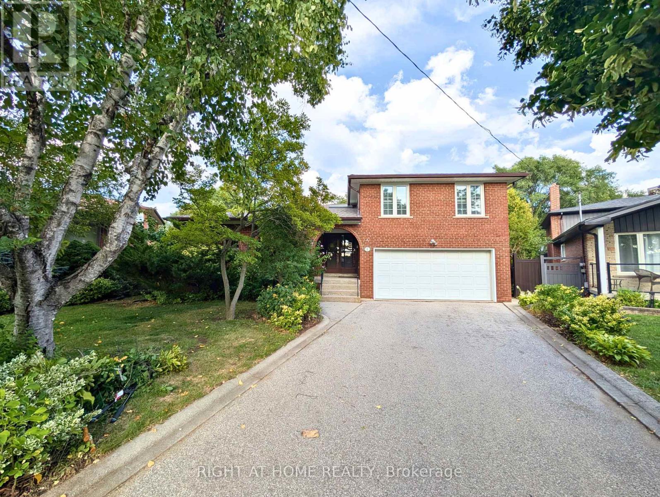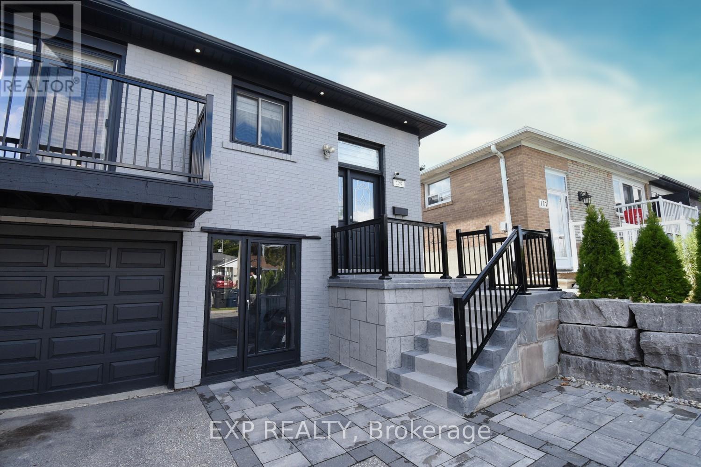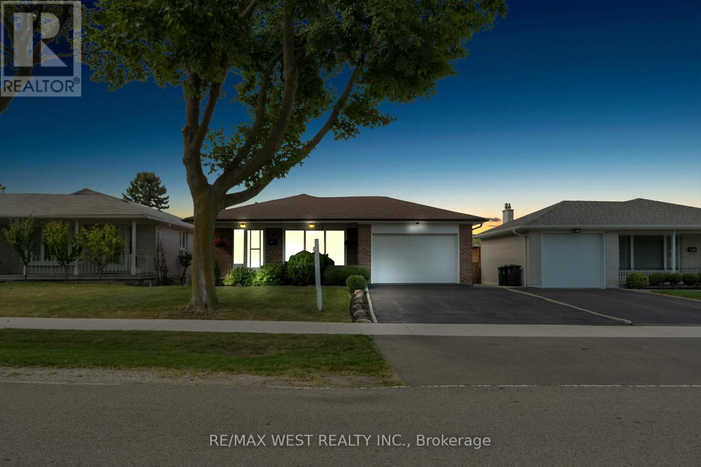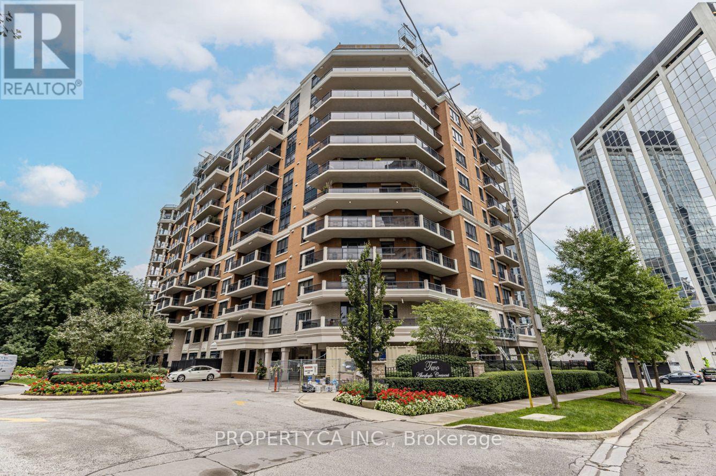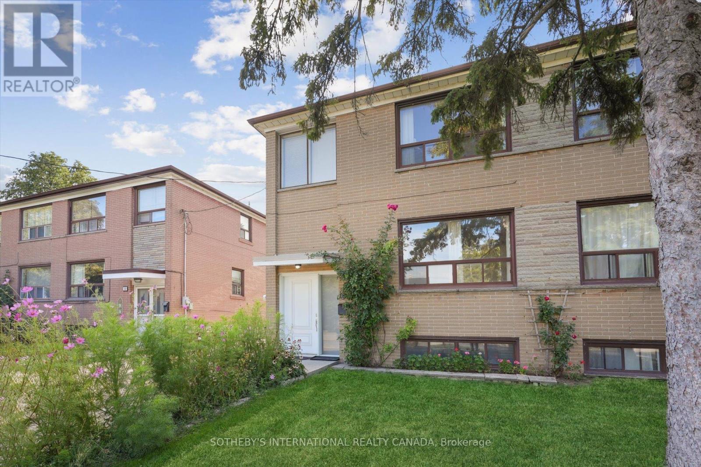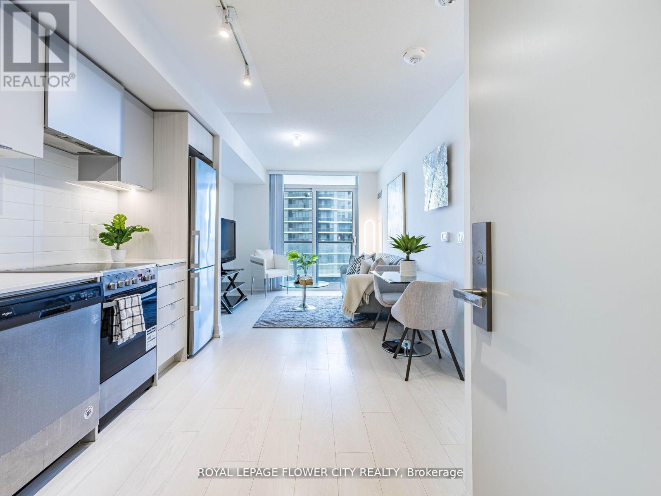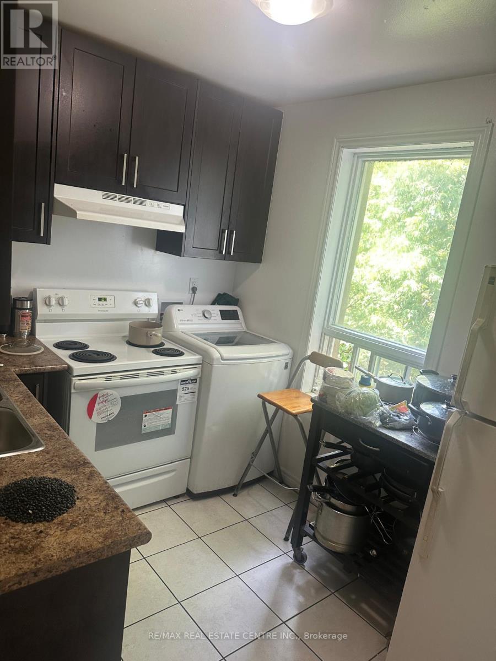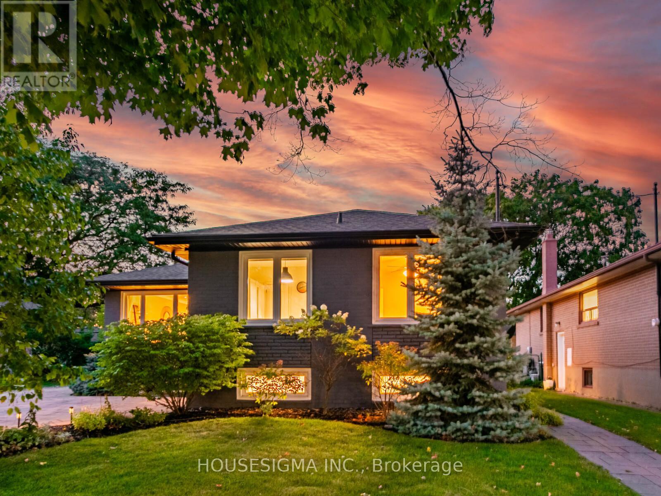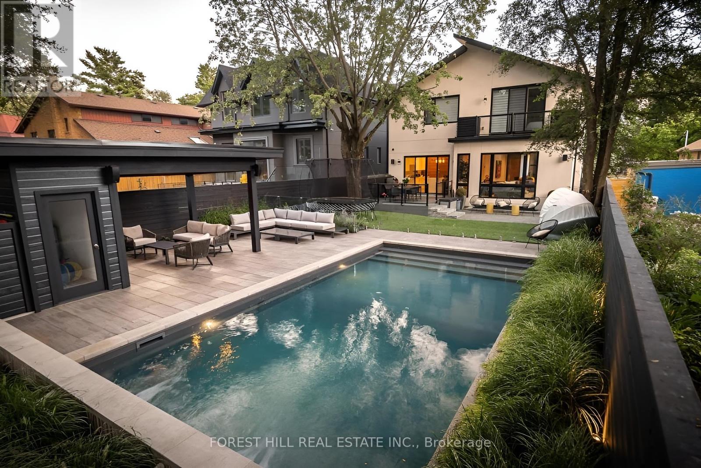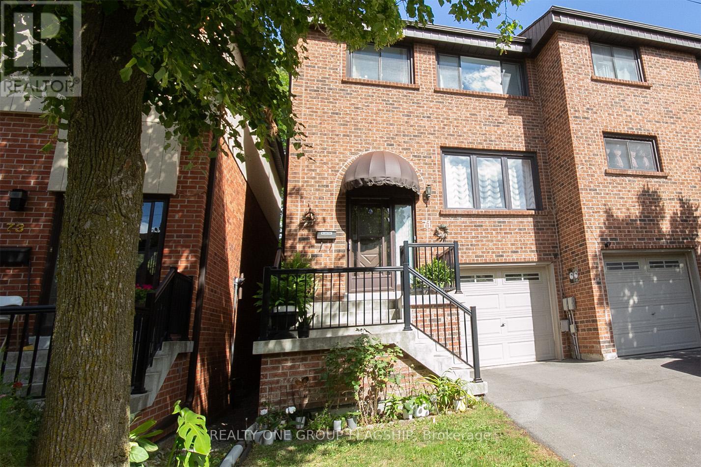- Houseful
- ON
- Toronto Princess-rosethorn
- Princess Gardens
- 15 Ravensbourne Cres
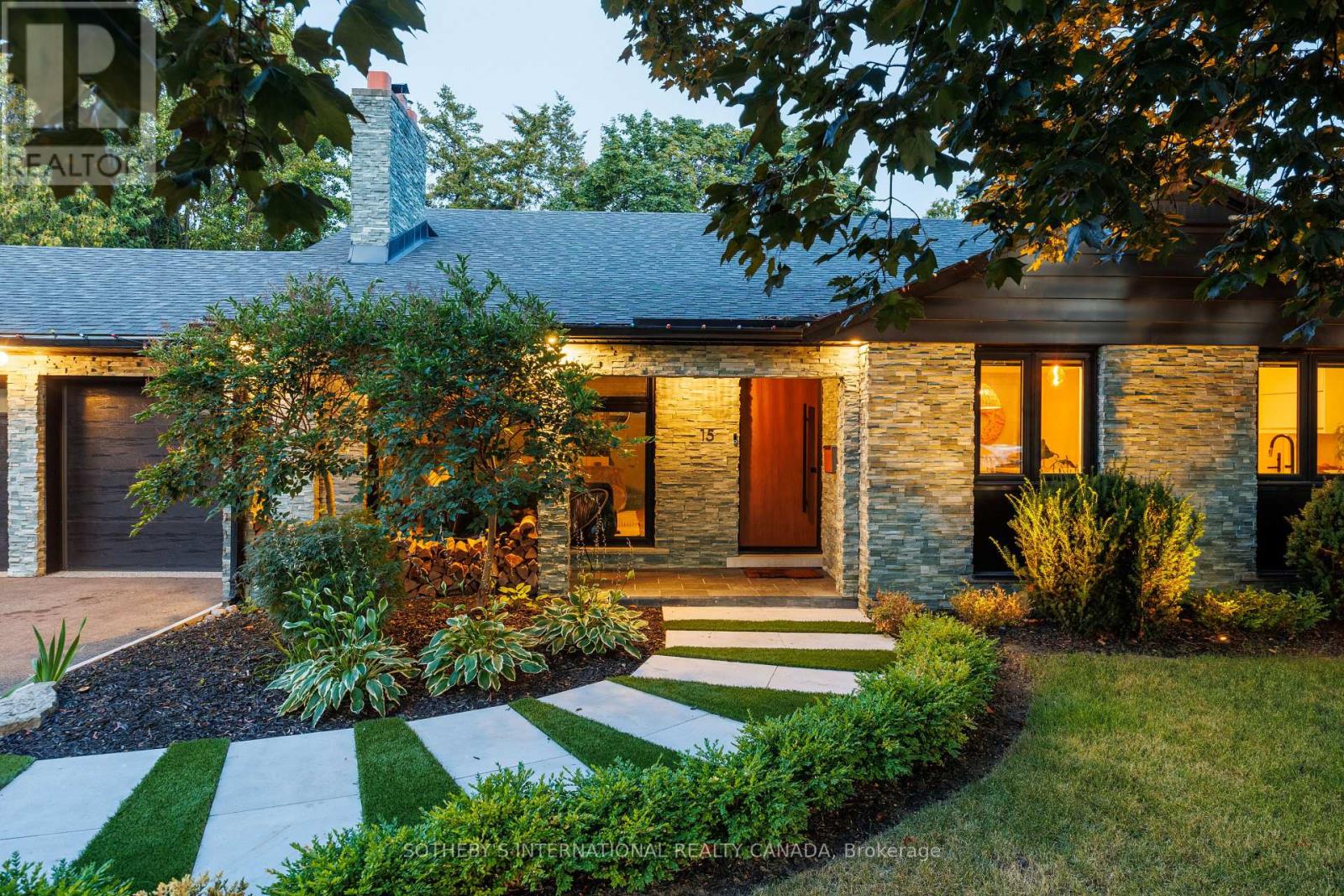
15 Ravensbourne Cres
15 Ravensbourne Cres
Highlights
Description
- Time on Houseful18 days
- Property typeSingle family
- Neighbourhood
- Median school Score
- Mortgage payment
Welcome to this bright and spacious 4-bedroom back-split, thoughtfully updated throughout and nestled in the highly sought-after Princess Anne Manor neighbourhood. Known for its wide, tree-lined streets, strong sense of community, and proximity to some of Torontos top-rated schools, this location offers the perfect blend of suburban tranquility and urban convenience. With nearby parks, trails, golf courses, and excellent amenities just moments away, it's easy to see why this area is so desirable.Inside, you'll find a sunlit interior featuring floor-to-ceiling windows that flood the space with natural light. The home offers generous living and dining areas anchored by two charming wood-burning fireplaces, creating a warm and inviting atmosphere. The renovated kitchen is a chefs dream, complete with a large island, breakfast nook, and premium appliances all less than a year old. Sliding glass doors lead out to the backyard oasis, while upgraded interior doors and fresh finishes throughout provide a truly turn-key experience.The primary bedroom is a private retreat with its own ensuite bathroom, and every detail has been considered from all-glass showers to updated flooring and fixtures. The home boasts a full-size two-car garage with sleek epoxy flooring and an oversized driveway for added convenience.Step outside into a professionally landscaped front and backyard, where a restored concrete in ground swimming pool, stone patio, and lush greenery create the ultimate entertainment space. Enjoy a beautifully designed chefs BBQ and prep area, a secured side yard perfect for pets, and multiple zones ideal for gatherings, relaxing, or soaking up the sun.This exceptional home is ready to move in and enjoy, offering endless possibilities in one of the city's most prestigious enclaves. Whether you're looking for family comfort, sophisticated entertaining, or a peaceful sanctuary, this residence truly has it all. (id:63267)
Home overview
- Cooling Central air conditioning
- Heat source Natural gas
- Heat type Forced air
- Has pool (y/n) Yes
- Sewer/ septic Sanitary sewer
- Fencing Fenced yard
- # parking spaces 6
- Has garage (y/n) Yes
- # full baths 3
- # half baths 1
- # total bathrooms 4.0
- # of above grade bedrooms 4
- Flooring Carpeted, hardwood
- Subdivision Princess-rosethorn
- Directions 2204601
- Lot size (acres) 0.0
- Listing # W12349876
- Property sub type Single family residence
- Status Active
- Family room 3.2m X 4.34m
Level: Ground - 4th bedroom 4.67m X 3.56m
Level: Ground - Recreational room / games room 6.5m X 6.53m
Level: Lower - Laundry 6.4m X 3.96m
Level: Lower - Dining room 3.4m X 3.84m
Level: Main - Living room 6.55m X 4.11m
Level: Main - Eating area 3.35m X 2.06m
Level: Main - Kitchen 3.35m X 3.05m
Level: Main - Primary bedroom 4.67m X 3.66m
Level: Upper - 3rd bedroom 2.82m X 4.7m
Level: Upper - 2nd bedroom 3.23m X 3.66m
Level: Upper
- Listing source url Https://www.realtor.ca/real-estate/28744887/15-ravensbourne-crescent-toronto-princess-rosethorn-princess-rosethorn
- Listing type identifier Idx

$-7,467
/ Month

