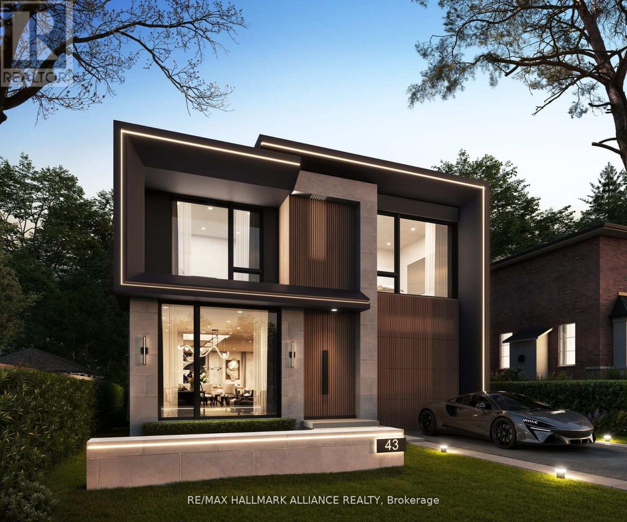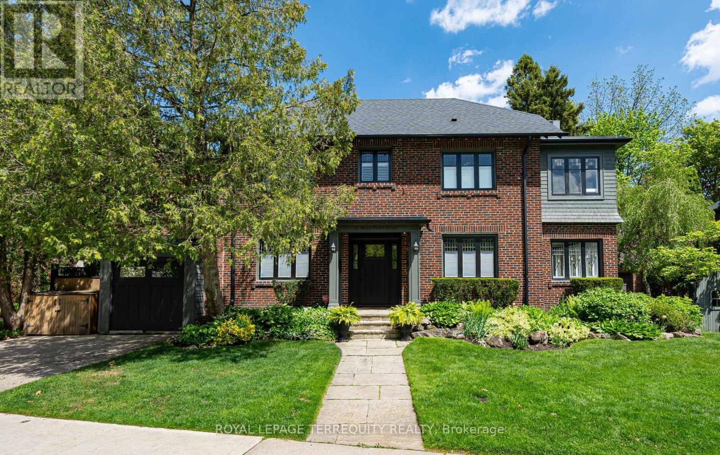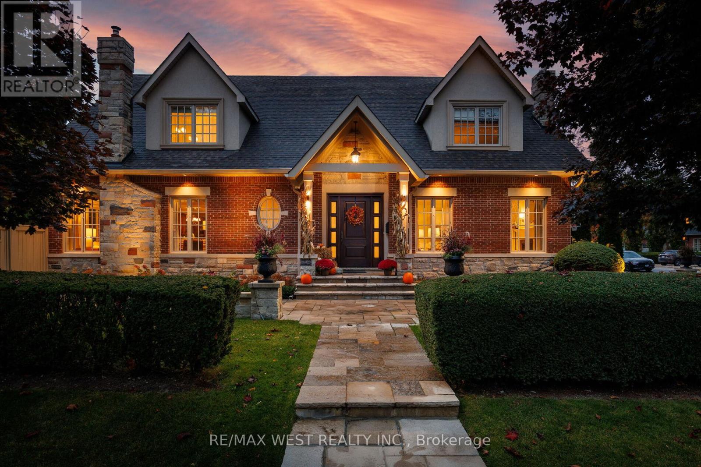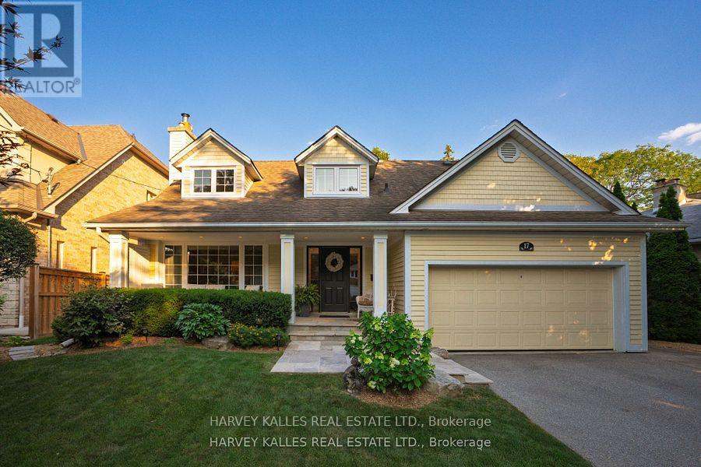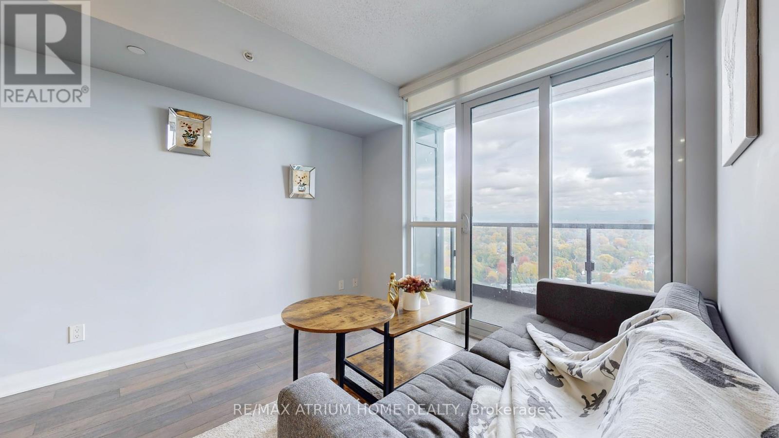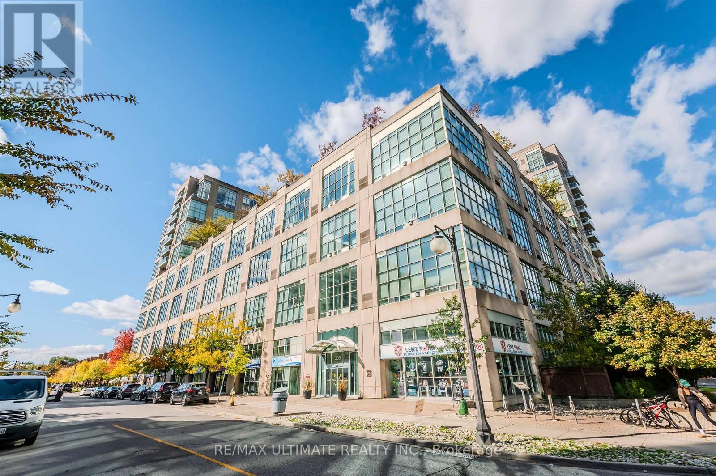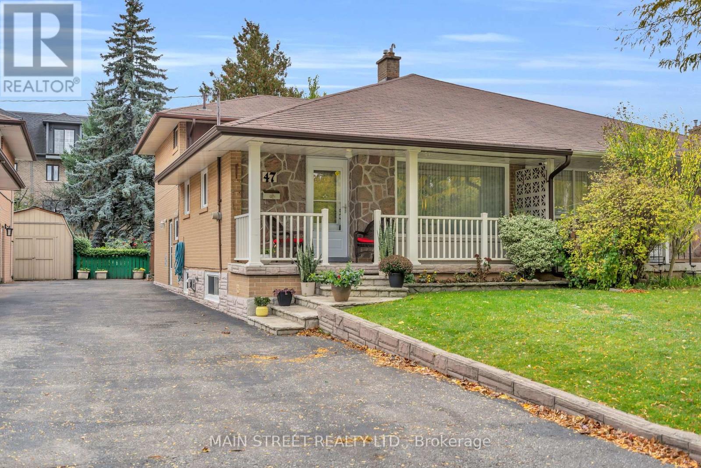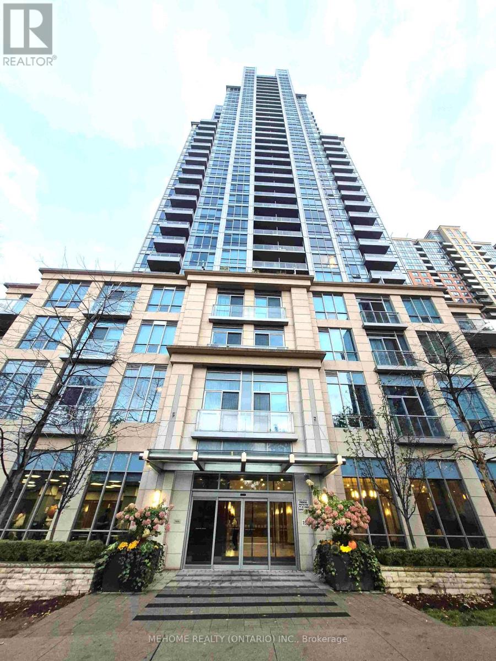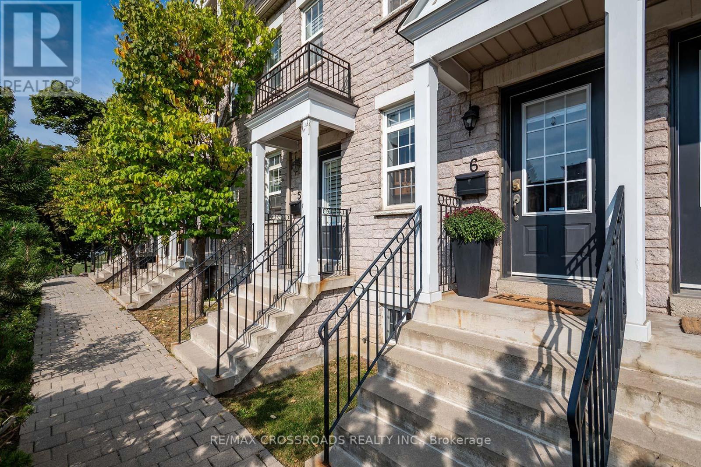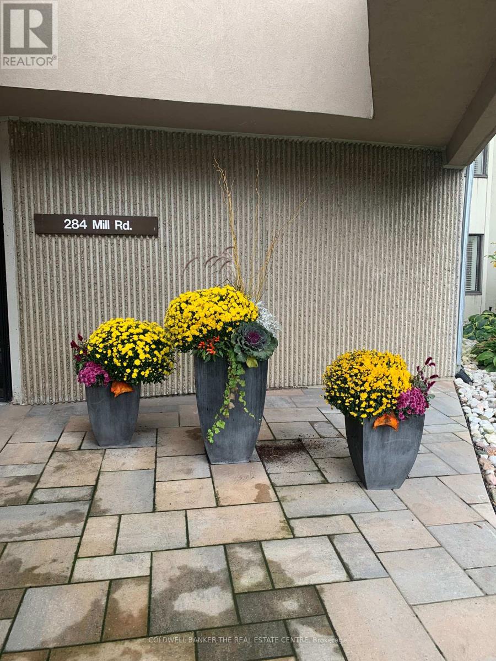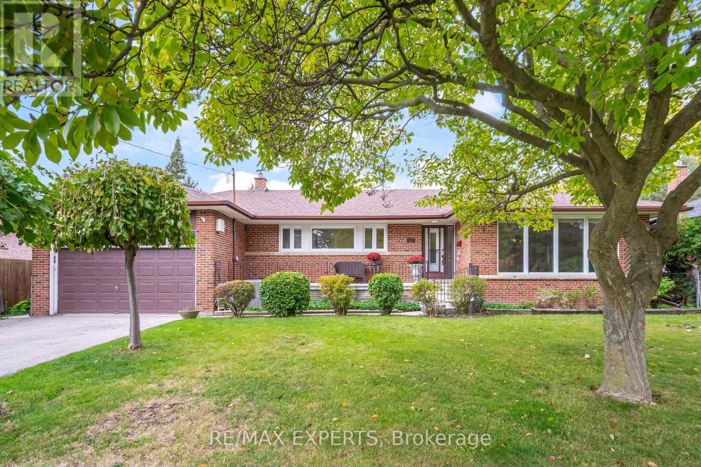- Houseful
- ON
- Toronto Princess-rosethorn
- Islington-City Centre West
- 2 Fairway Rd #b
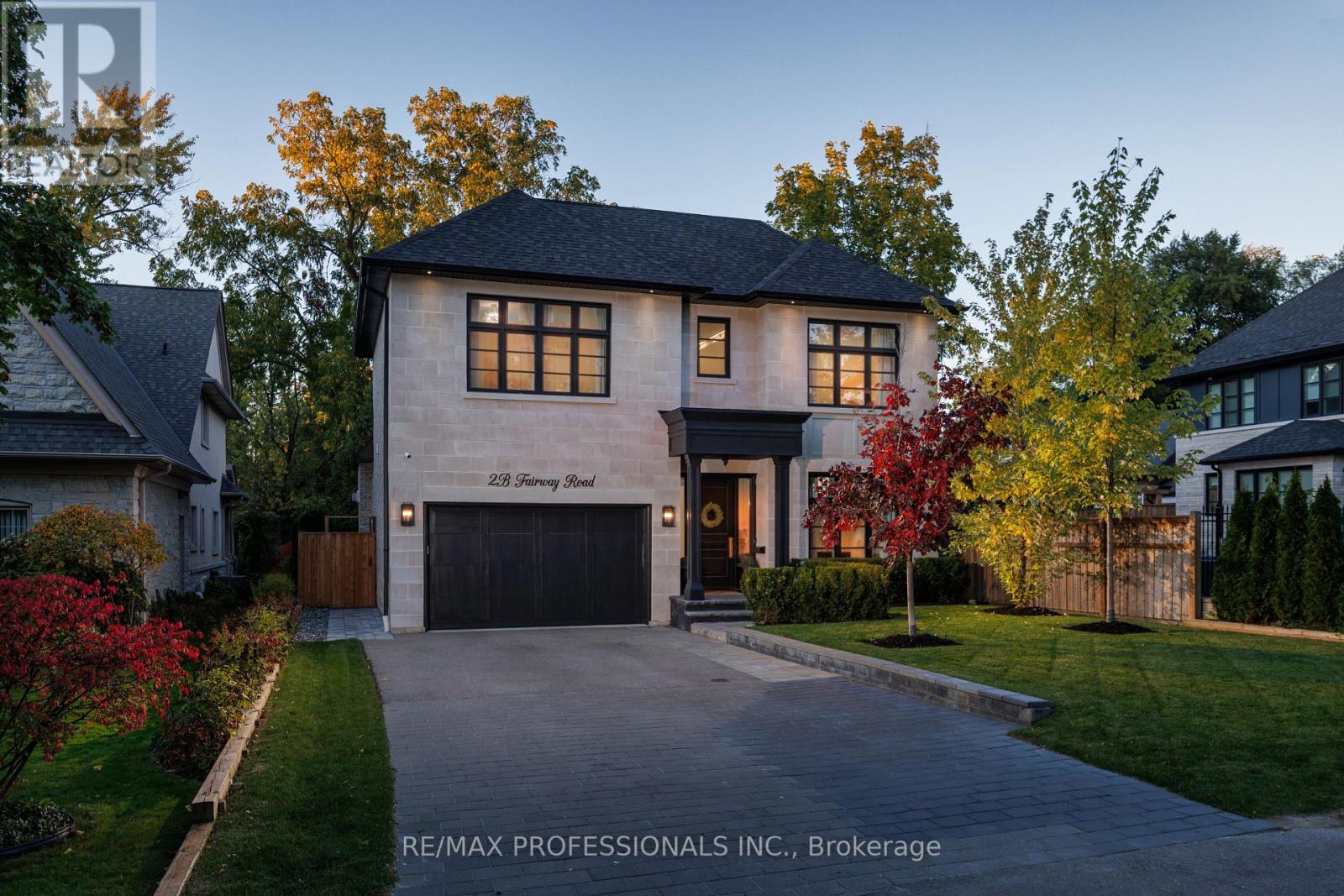
2 Fairway Rd #b
2 Fairway Rd #b
Highlights
Description
- Time on Housefulnew 46 hours
- Property typeSingle family
- Neighbourhood
- Median school Score
- Mortgage payment
A Bespoke Build...Imagine life on this intimate cul-de-sac bordering the Islington Golf Club. Built to exacting standards of both quality and design, this residence offers it all! Designer decor, fixtures and finishes provide an "Architectural Digest" vibe throughout. Entertain in style in the formal dining room under a glittering chandelier suspended in the vaulted ceiling! Experience three levels of excellence, with unmatched attention to detail. Built by one of Toronto's most respected builders. Exceptional layout featuring high ceilings and flooded with light. Kitchen/living area opens to private patio and rear garden. Move-in ready! Functionality and style combine to create the perfect transitional theme. Discover what luxury living looks like on Fairway Road. (id:63267)
Home overview
- Cooling Central air conditioning, air exchanger
- Heat source Natural gas
- Heat type Forced air
- Sewer/ septic Sanitary sewer
- # total stories 2
- Fencing Fenced yard
- # parking spaces 5
- Has garage (y/n) Yes
- # full baths 4
- # half baths 1
- # total bathrooms 5.0
- # of above grade bedrooms 3
- Has fireplace (y/n) Yes
- Subdivision Princess-rosethorn
- Directions 1420628
- Lot desc Landscaped, lawn sprinkler
- Lot size (acres) 0.0
- Listing # W12475390
- Property sub type Single family residence
- Status Active
- Bedroom 3.8m X 4.39m
Level: 2nd - Bedroom 4.66m X 4.5m
Level: 2nd - Primary bedroom 4.46m X 4.91m
Level: 2nd - Recreational room / games room 10.76m X 4.69m
Level: Basement - Laundry 3.63m X 2.48m
Level: Basement - Laundry 3.64m X 1.21m
Level: Basement - Other 3.31m X 2.25m
Level: Basement - Office 3.65m X 4.65m
Level: Basement - Dining room 3.8m X 4.88m
Level: Ground - Mudroom 2.85m X 2.49m
Level: Ground - Living room 4.82m X 4.86m
Level: Ground - Office 3.79m X 3.47m
Level: Ground - Kitchen 3.8m X 5.17m
Level: Ground - Eating area 2.52m X 4.86m
Level: Ground
- Listing source url Https://www.realtor.ca/real-estate/29018900/2b-fairway-road-toronto-princess-rosethorn-princess-rosethorn
- Listing type identifier Idx

$-9,725
/ Month

