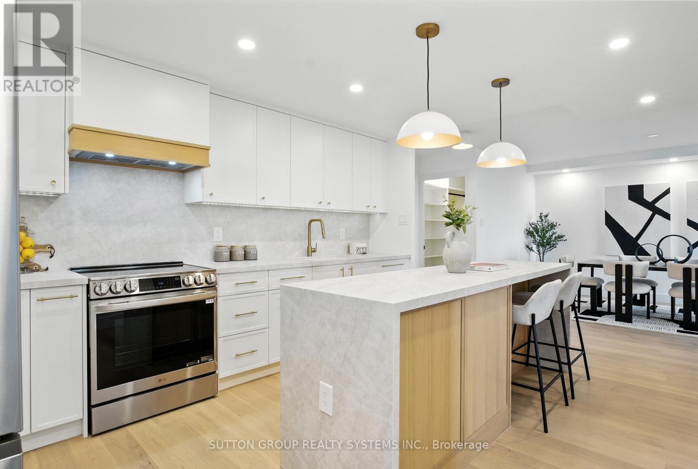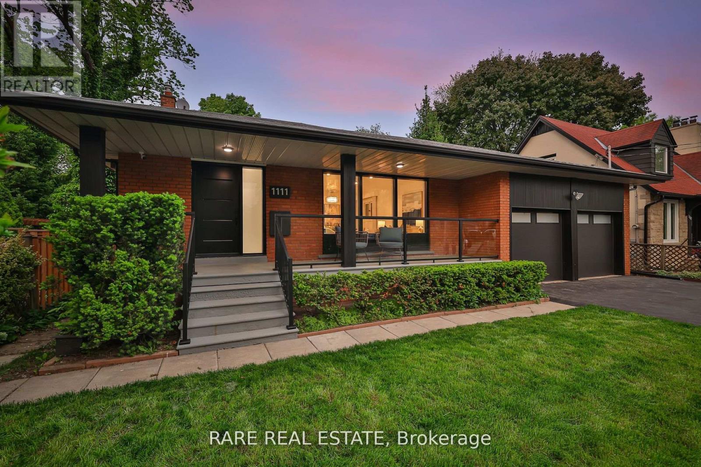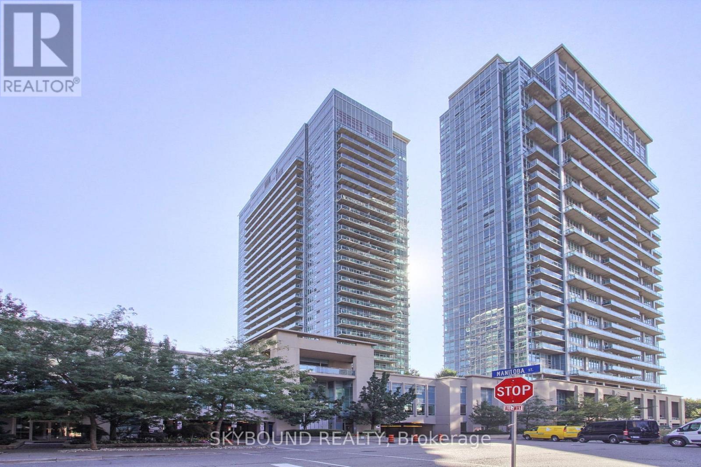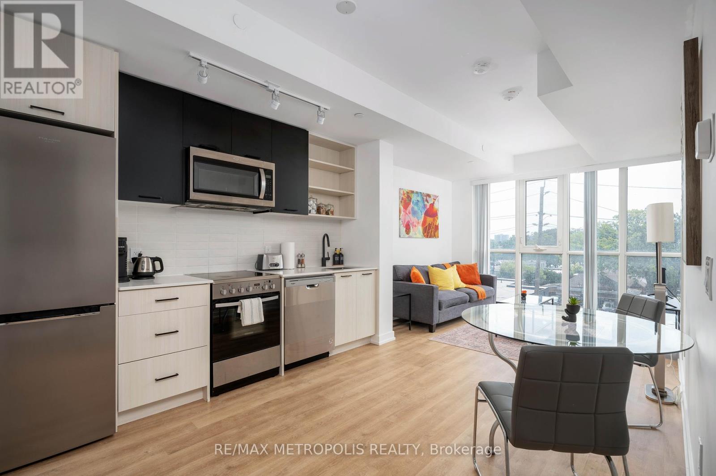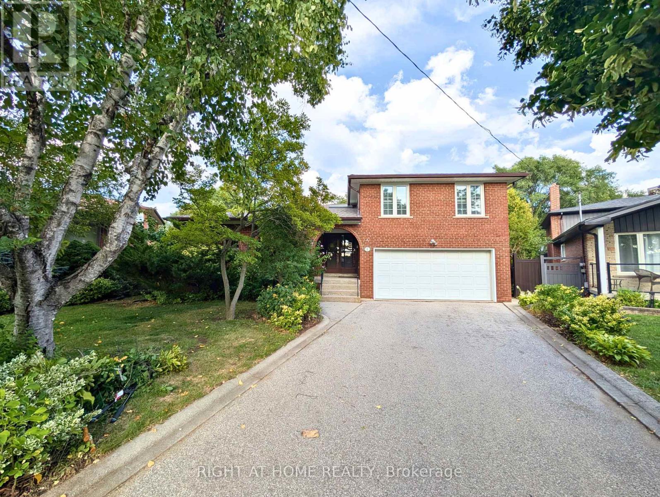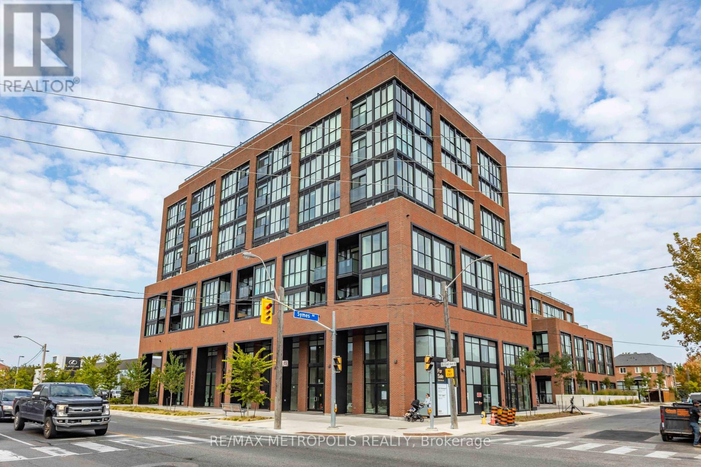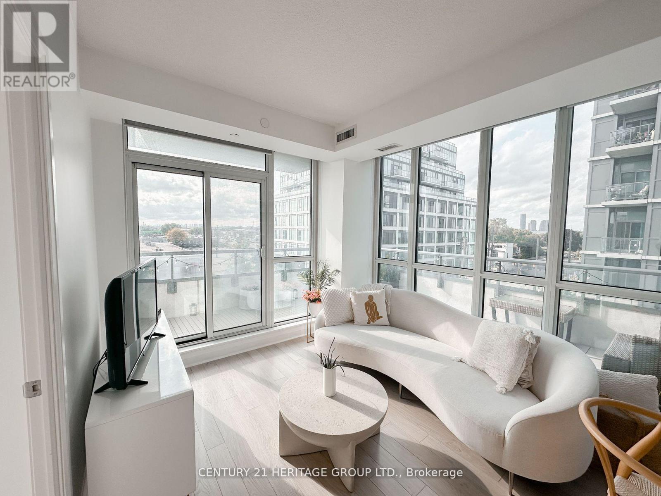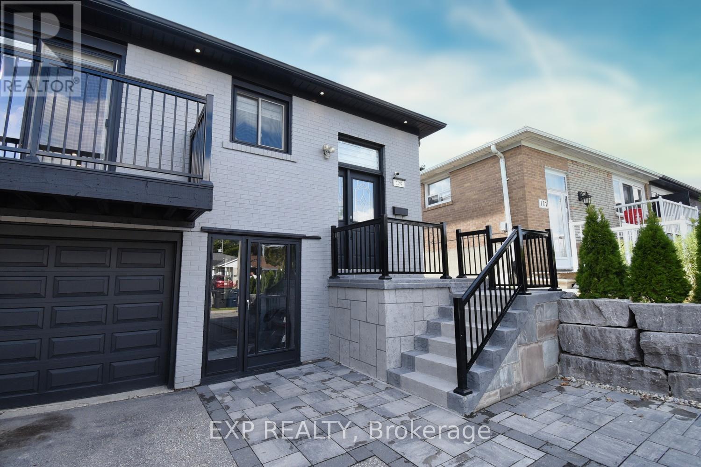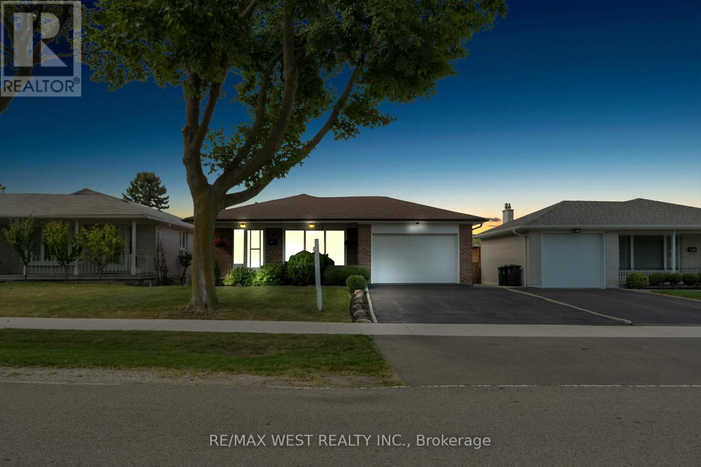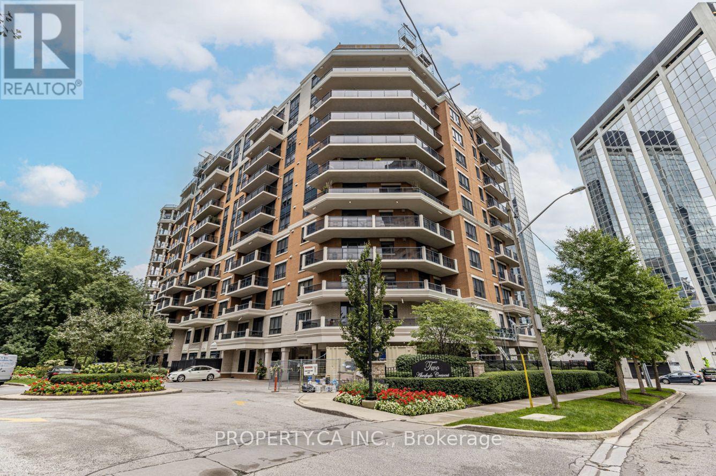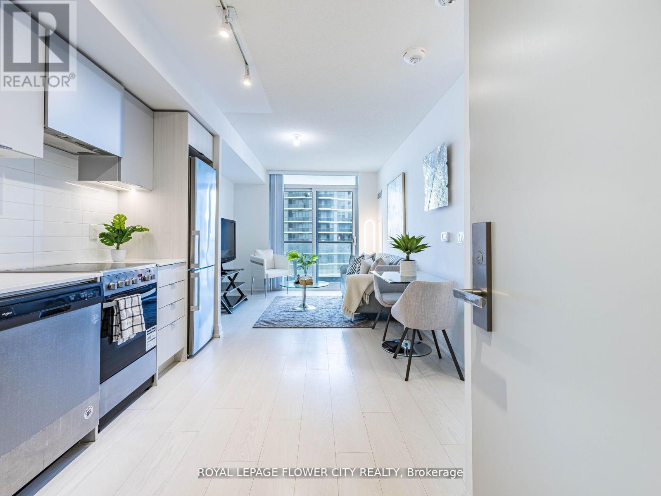- Houseful
- ON
- Toronto Princess-rosethorn
- Islington-City Centre West
- 2 Fairway Rd
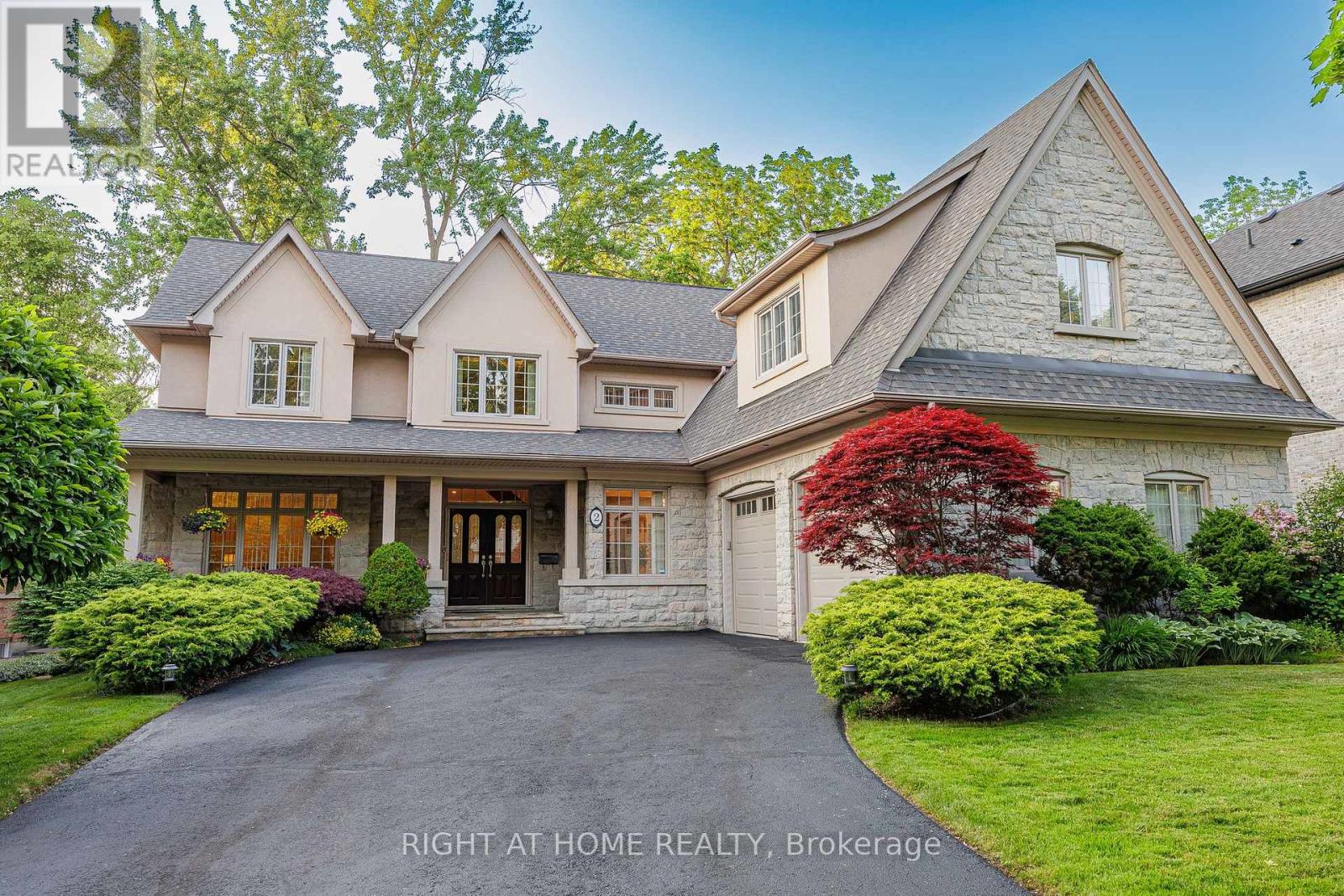
Highlights
Description
- Time on Houseful19 days
- Property typeSingle family
- Neighbourhood
- Median school Score
- Mortgage payment
Located in a highly sought-after neighbourhood just a 15-minute walk to the subway, on a quiet dead-end street beside the prestigious Islington Golf Club, this well-maintained, custom-built two-storey home offers exceptional privacy and safety. Large Lot (69x150 ft) with total 8 parking spaces. Ring smart security system. the inviting layout inside and park-like backyard oasis - perfect for relaxing or entertaining. Highlights include a beautifully renovated kitchen (2021) with walk-out to the deck and patio, a luxurious marble ensuite with whirlpool tub, Garden Lights, and a finished basement with newer flooring in 2021. Newer appliances(2021), a new A/C and garage door (2025), a lifetime-warranty roof shingle materials, and a built-in reverse-osmosis water filter in the Kitchen also piped to fridge water and ice. Water softener system, Gas line ready for BBQ/firepit on the patio, Professionally cleaned throughout the house and exterior in May 2025. Walk distance to Islington subway Station and close to top amenities, parks, and schools. (id:63267)
Home overview
- Cooling Central air conditioning
- Heat source Natural gas
- Heat type Forced air
- Sewer/ septic Sanitary sewer
- # total stories 2
- # parking spaces 8
- Has garage (y/n) Yes
- # full baths 4
- # half baths 1
- # total bathrooms 5.0
- # of above grade bedrooms 6
- Flooring Laminate, hardwood
- Has fireplace (y/n) Yes
- Subdivision Princess-rosethorn
- View View
- Lot desc Lawn sprinkler, landscaped
- Lot size (acres) 0.0
- Listing # W12349560
- Property sub type Single family residence
- Status Active
- Primary bedroom 6.37m X 4.25m
Level: 2nd - 4th bedroom 4m X 3.7m
Level: 2nd - 2nd bedroom 7.55m X 5.4m
Level: 2nd - 3rd bedroom 4.72m X 4.03m
Level: 2nd - Bedroom 4.86m X 3.8m
Level: Basement - Recreational room / games room 12.22m X 3.92m
Level: Basement - Bedroom 7.2m X 3.52m
Level: Basement - Dining room 6.25m X 4.12m
Level: Main - Family room 5m X 3.95m
Level: Main - Kitchen 6.15m X 4.08m
Level: Main - Living room 4.25m X 3.95m
Level: Main - Office 3.65m X 3.65m
Level: Main
- Listing source url Https://www.realtor.ca/real-estate/28744343/2-fairway-road-toronto-princess-rosethorn-princess-rosethorn
- Listing type identifier Idx

$-8,264
/ Month

