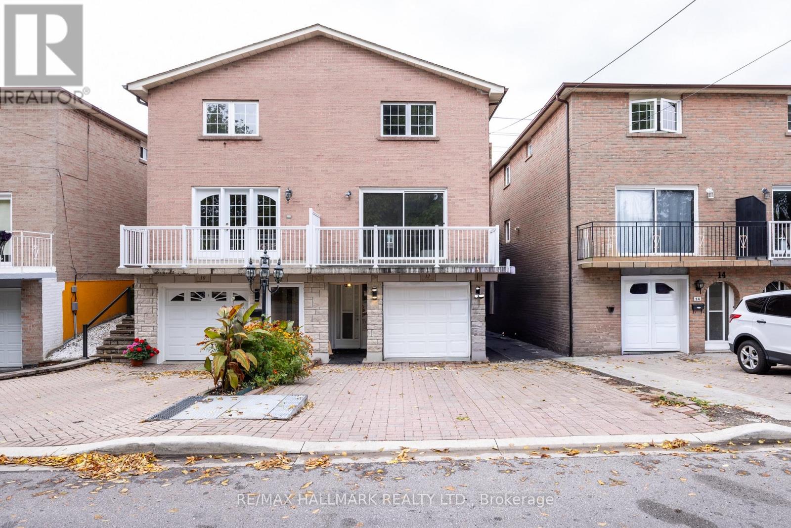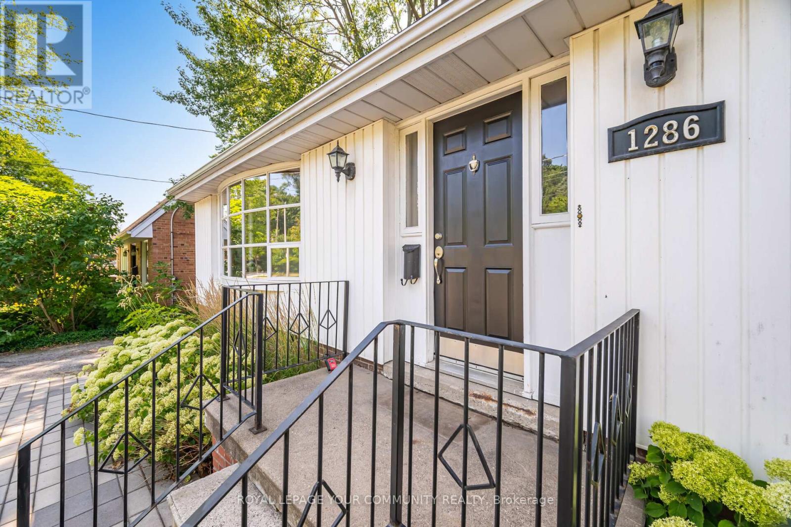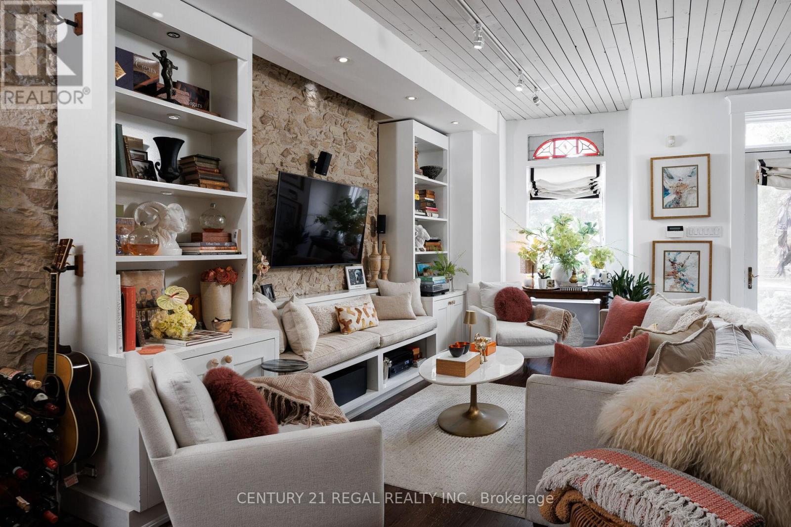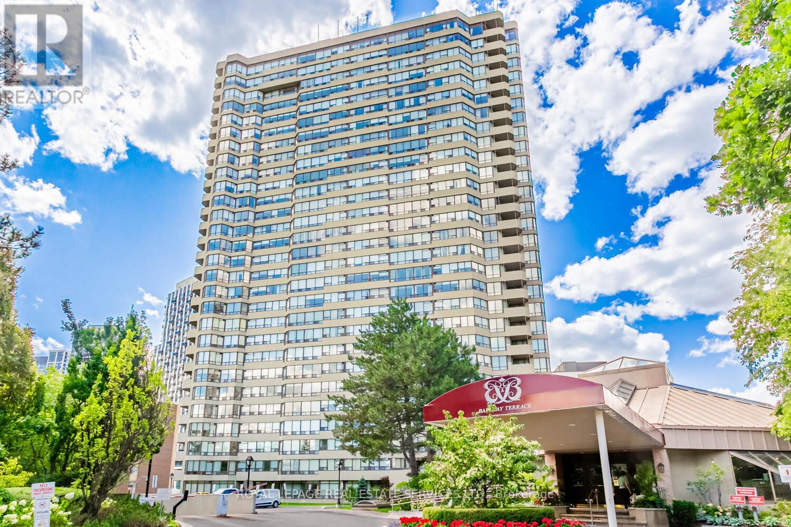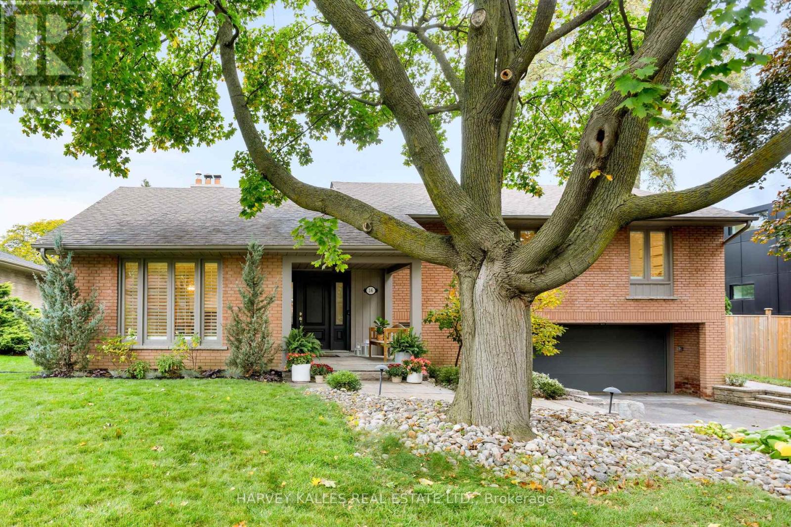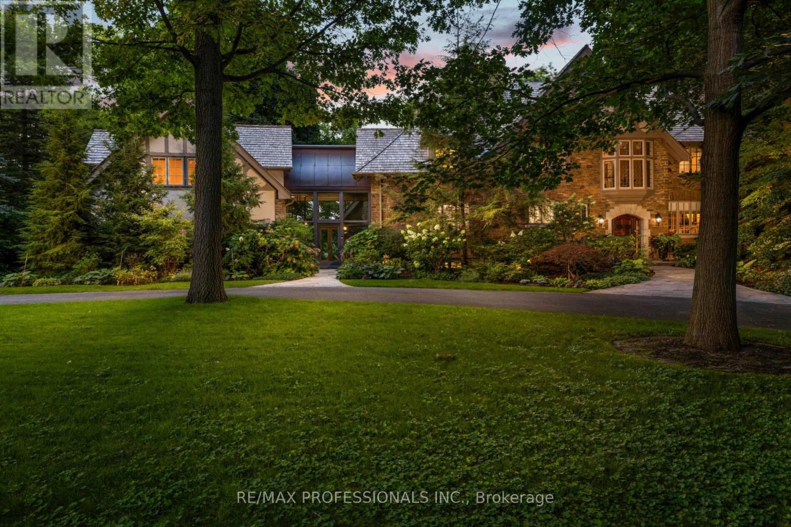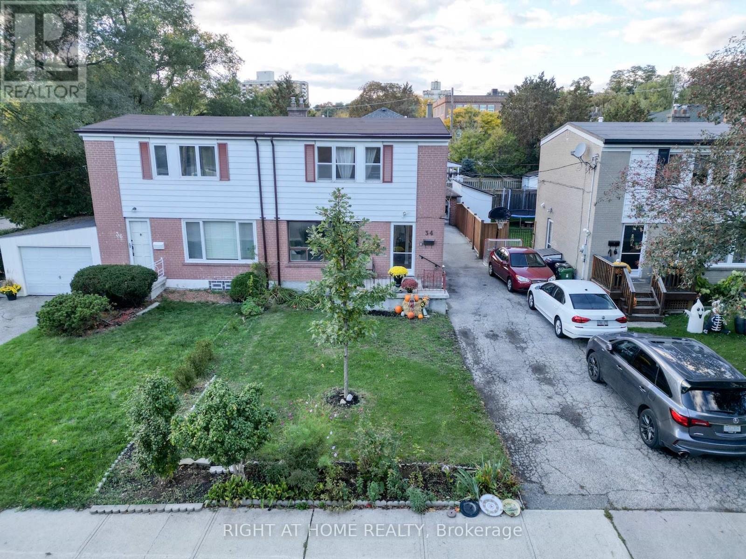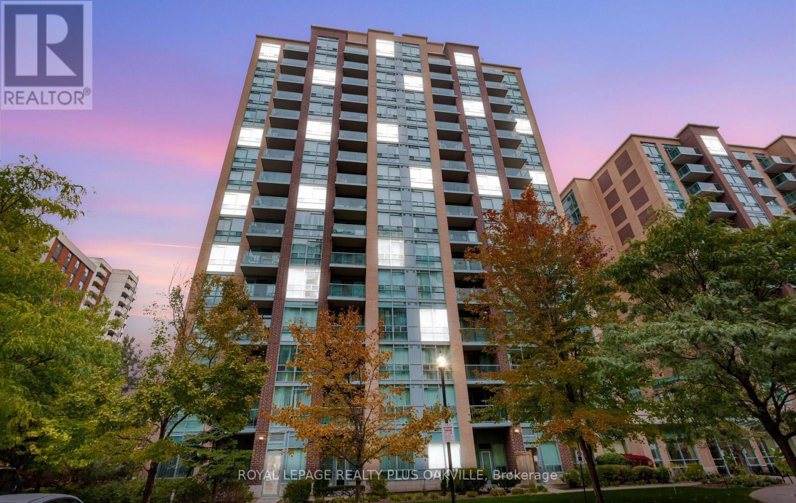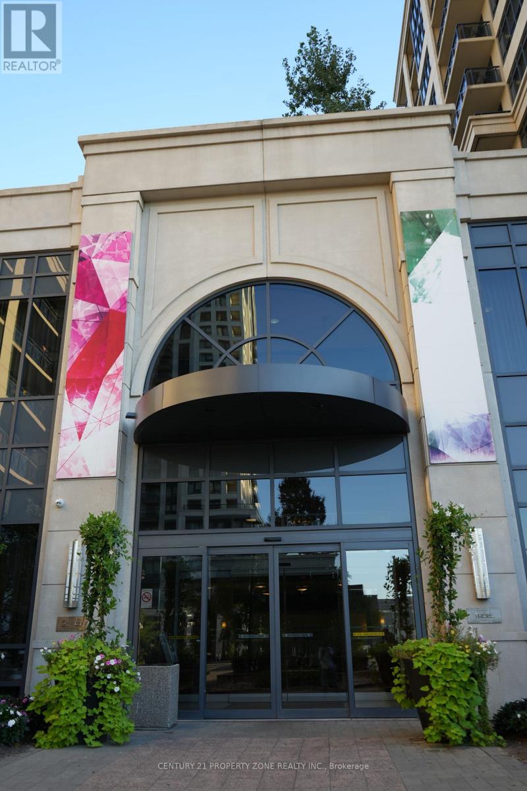- Houseful
- ON
- Toronto Princess-rosethorn
- Princess Gardens
- 31 Princess Anne Cres
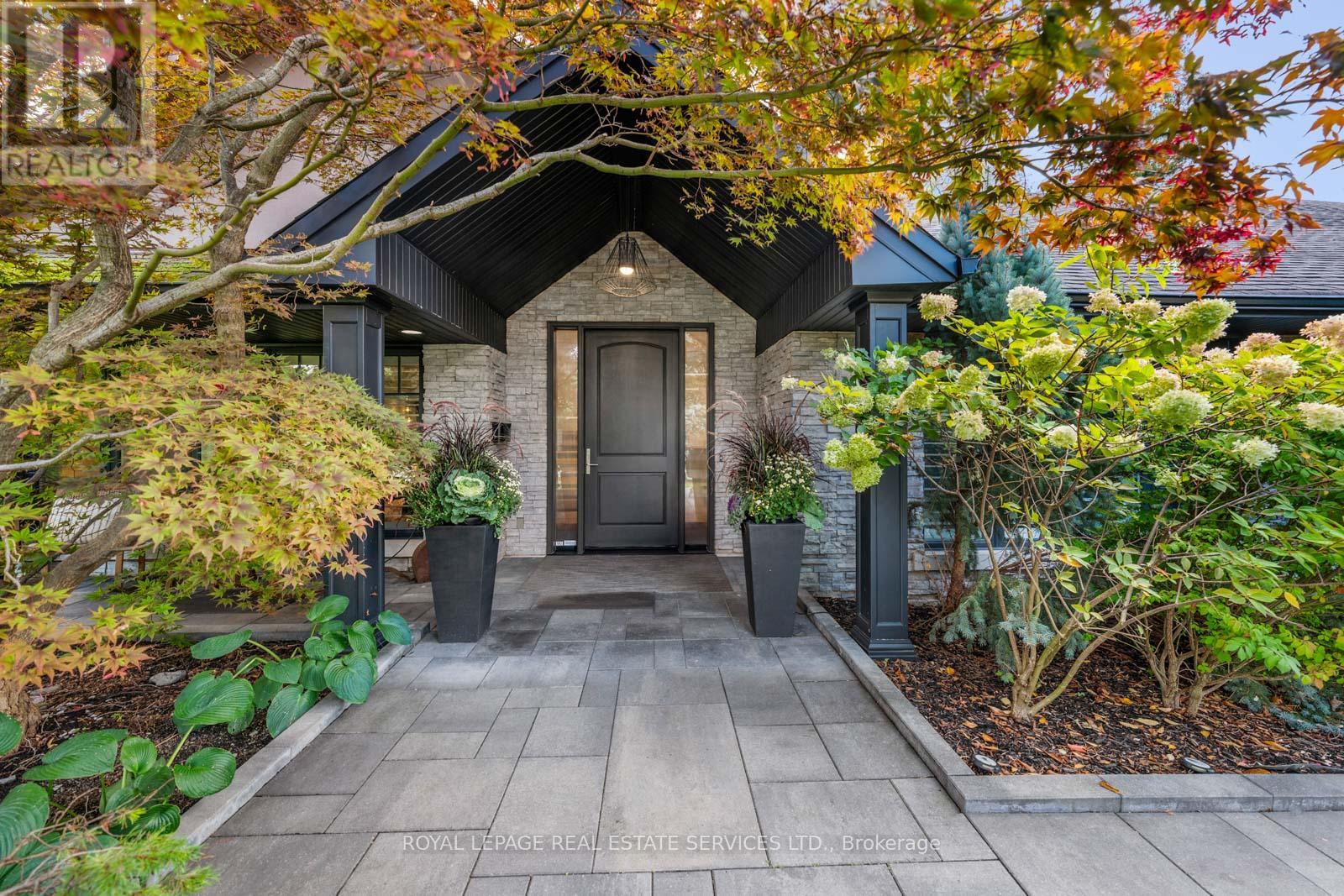
31 Princess Anne Cres
31 Princess Anne Cres
Highlights
Description
- Time on Housefulnew 12 hours
- Property typeSingle family
- Neighbourhood
- Median school Score
- Mortgage payment
Welcome to 31 Princess Anne Cres. an exceptional 6-bdrm, 6-bath luxury residence in the prestigious Princess Anne Manor enclave of West Toronto. Set on a uniquely private, landscaped 60 x 150 ft pie-shaped lot, this home offers over 6,600 sq ft of refined living - designed for family connection, effortless entertaining, & everyday comfort. Set back from the street, the home makes an elegant first impression with its wide frontage & manicured gardens. Inside, a grand 2-storey foyer with a custom floating staircase framed in glass & wood sets the tone for the sophistication within. The main level features multiple lounge areas with fireplaces, custom cabinetry & oversized picture windows; each bathed in natural light. The showcase designer kitchen features modern cabinetry, Caesarstone counters & backsplash, premium stainless steel appliances i.e. Miele and Sub-Zero fridge-freezers, & large centre island ideal for casual dining. A walk-in pantry with extra refrigeration plus a coffee station add function & flair. Additional main-floor highlights include a private office, guest suite with 3-pc bath, heated-floor mudroom & secondary laundry, & an impressive in-home gym within the two-car garage. Oversized glass doors open to a spectacular backyard oasis - opening to 140-ft-wide with a heated salt-water pool, cabana-style lounging & dining zones, built-in BBQ, Muskoka-style firepit, and bunky. Upstairs, 5 beautifully appointed bdrms offer comfort & privacy. The primary suite features a fireside sitting area, walk-in closet, & a spa-inspired 5 piece ensuite with freestanding massage tub & heated floors. A 2nd bdrm enjoys its own ensuite & walk-in closet, while three additional bdrms share a spacious six-piece family bath. A 2nd floor laundry adds convenience. The lower level extends living space with an oversized rec room, media/games room, & storage. Experience a upscale lifestyle for creating unforgettable memories in a home defined by elegance, luxury, and comfort. (id:63267)
Home overview
- Cooling Central air conditioning
- Heat source Natural gas
- Heat type Forced air
- Has pool (y/n) Yes
- Sewer/ septic Sanitary sewer
- # total stories 2
- # parking spaces 6
- Has garage (y/n) Yes
- # full baths 4
- # half baths 1
- # total bathrooms 5.0
- # of above grade bedrooms 6
- Flooring Hardwood, vinyl, carpeted
- Has fireplace (y/n) Yes
- Subdivision Princess-rosethorn
- Directions 2053276
- Lot desc Lawn sprinkler
- Lot size (acres) 0.0
- Listing # W12476302
- Property sub type Single family residence
- Status Active
- Bedroom 4.72m X 3.1m
Level: 2nd - Bedroom 3.35m X 4.29m
Level: 2nd - Bedroom 4.01m X 4.42m
Level: 2nd - Primary bedroom 6.32m X 6.1m
Level: 2nd - Bedroom 4.11m X 3.3m
Level: 2nd - Office 2.51m X 3.12m
Level: Basement - Recreational room / games room 3.4m X 7.87m
Level: Basement - Recreational room / games room 10.85m X 4.09m
Level: Basement - Eating area 4.5m X 4.39m
Level: Main - Living room 3.25m X 4.37m
Level: Main - Kitchen 4.47m X 4.8m
Level: Main - Bedroom 3.63m X 3.61m
Level: Main - Dining room 4.06m X 3.3m
Level: Main - Living room 3.73m X 5.33m
Level: Main - Family room 4.8m X 7.09m
Level: Main - Office 3.63m X 4.11m
Level: Main
- Listing source url Https://www.realtor.ca/real-estate/29020128/31-princess-anne-crescent-toronto-princess-rosethorn-princess-rosethorn
- Listing type identifier Idx

$-11,200
/ Month

