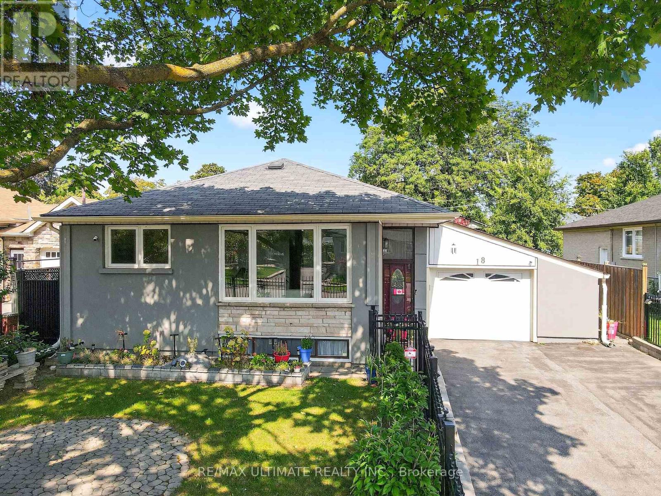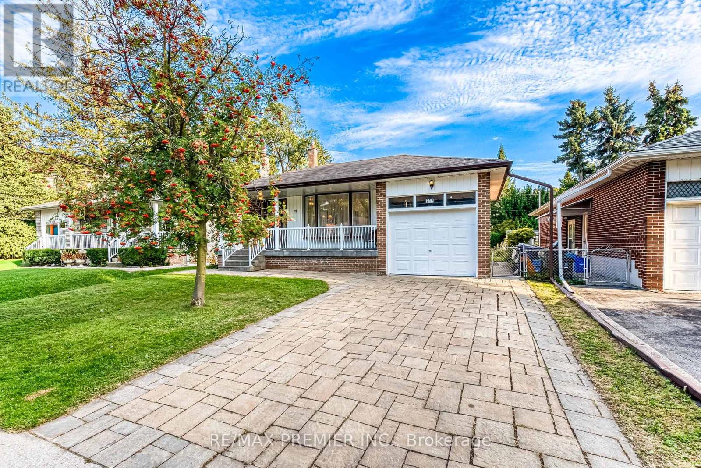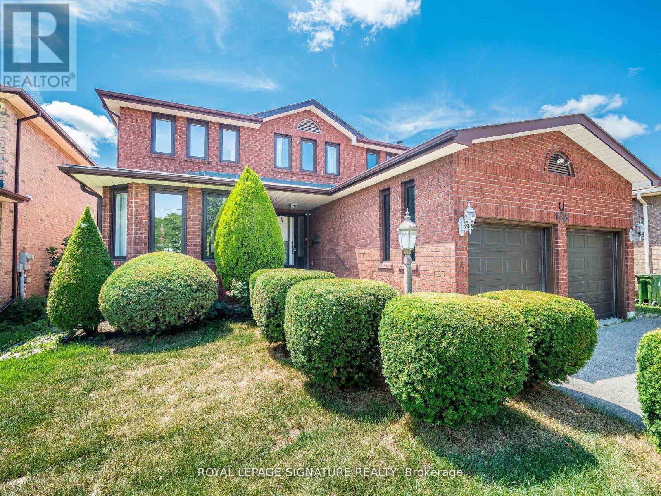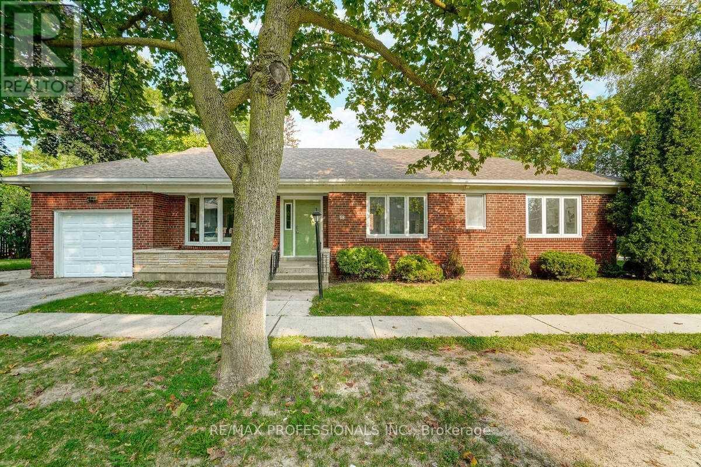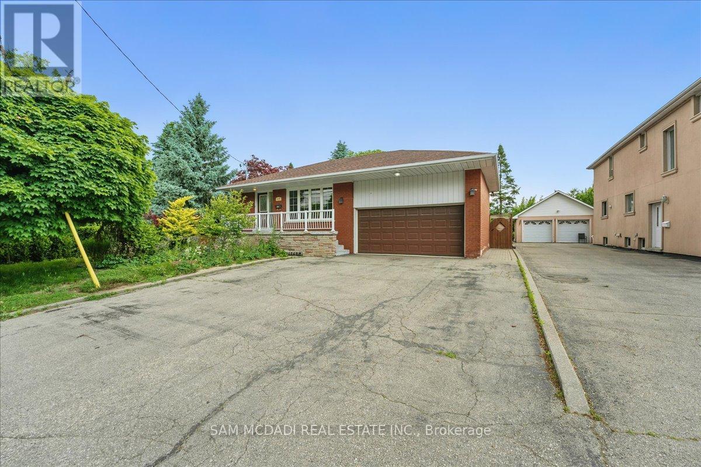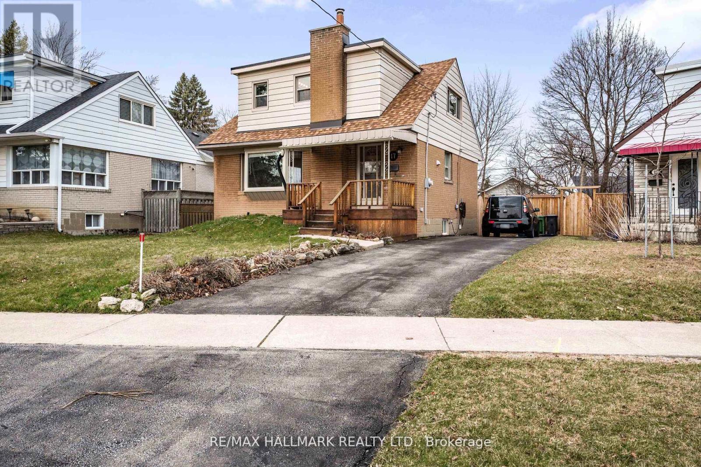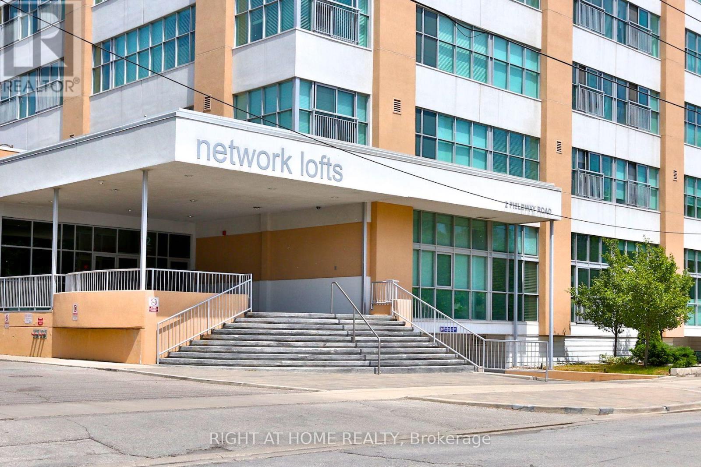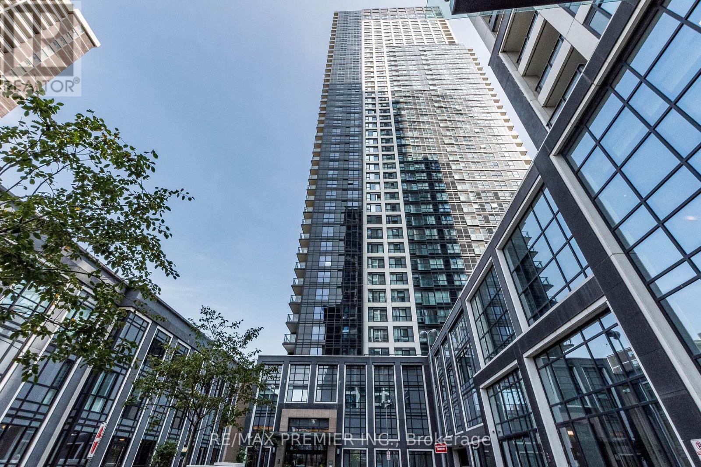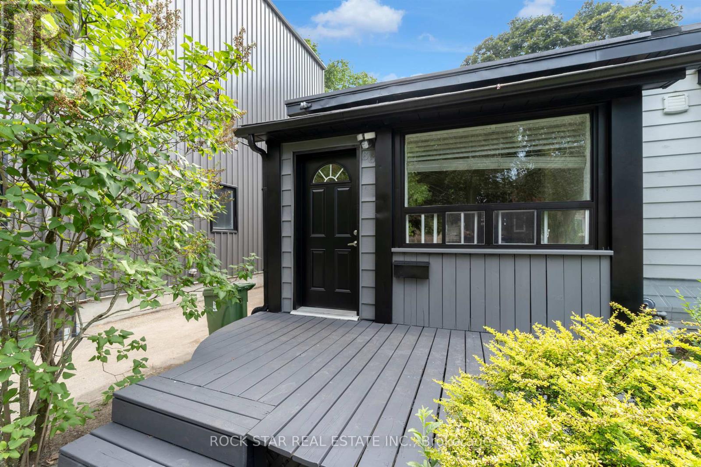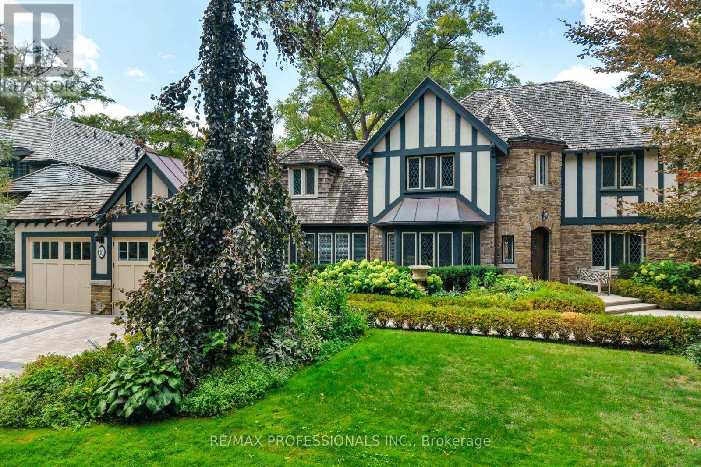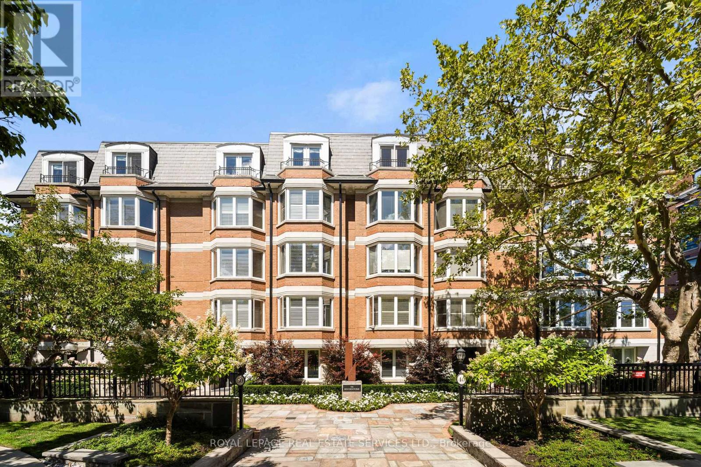- Houseful
- ON
- Toronto Princess-rosethorn
- Princess Gardens
- 33 Ashford Dr
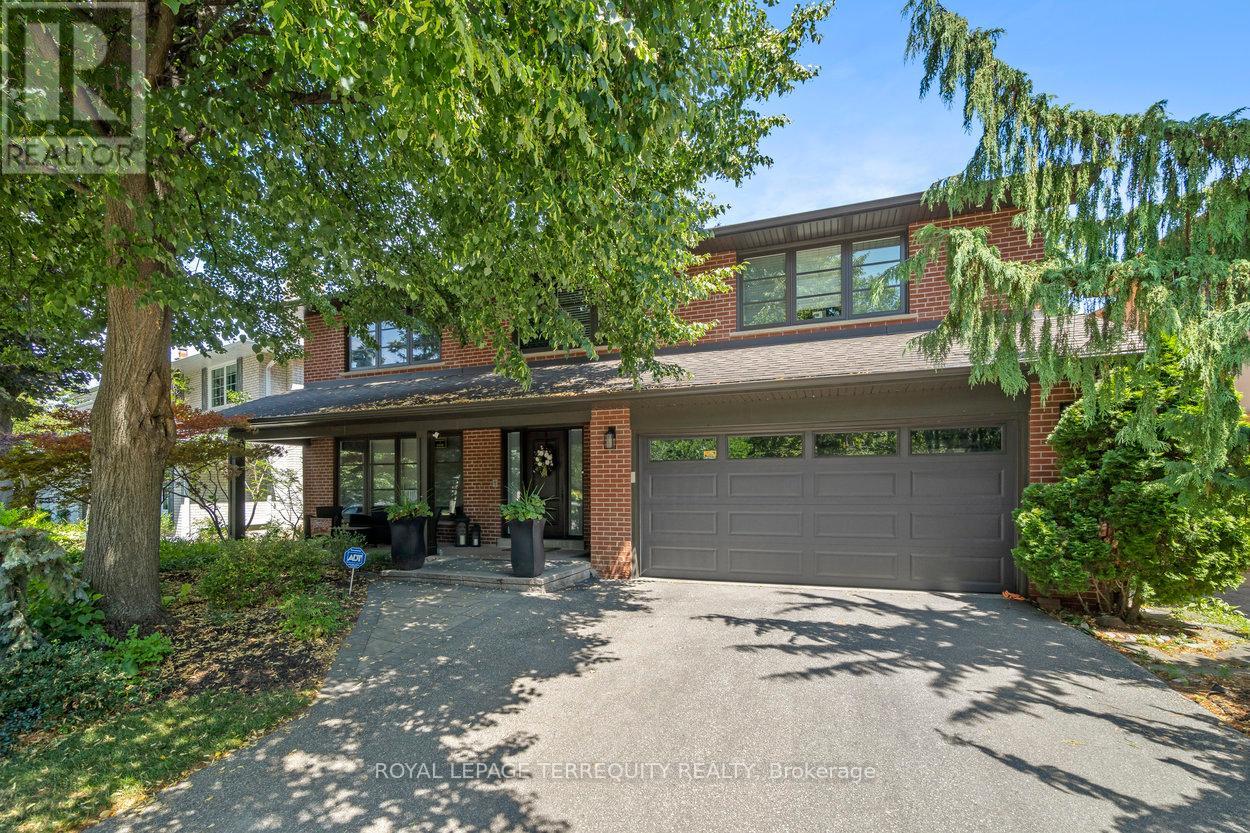
33 Ashford Dr
33 Ashford Dr
Highlights
Description
- Time on Housefulnew 25 hours
- Property typeSingle family
- Neighbourhood
- Median school Score
- Mortgage payment
Welcome to 33 Ashford Drive, set on one of the most desirable streets in Princess Gardens. This beautifully renovated 4-bed, 4-bath home offers over 4400 sq ft of finished living space, thoughtfully designed for both family living & entertaining. The grand entrance features a sweeping spiral staircase open to the lower level, creating an impressive first impression. The chefs kitchen has been fully renovated with a large center island, sleek finishes & premium appliances perfect for preparing meals or hosting guests. A main-floor laundry room adds everyday convenience. Upstairs, the serene primary suite includes a spa-inspired ensuite, while 3 additional bedrooms offer generous space for family & guests. The fully finished lower level boasts a spacious recreation room, office/bedroom, abundant storage & a separate walk-up entrance to the backyard, ideal for multi-generational living or future income potential. Step outside to your private backyard oasis featuring a piano-shaped, deep diving pool, hot tub ('19) & pool house shed. With a dedicated gas line for your BBQ & a 64' x 150' lot, this space is perfect for entertaining, relaxing, or family gatherings, the backyard was previously used as a movie set! Recent upgrades include windows and doors ('18), garage door ('18) & soffits/fascia/gutters ('18), ensuring long-term peace of mind. Located just 10 minutes from Pearson Airport & 30 minutes to downtown Toronto, this home offers the perfect balance of luxury, privacy & convenience. (id:63267)
Home overview
- Cooling Central air conditioning
- Heat source Natural gas
- Heat type Forced air
- Has pool (y/n) Yes
- Sewer/ septic Sanitary sewer
- # total stories 2
- Fencing Fenced yard
- # parking spaces 4
- Has garage (y/n) Yes
- # full baths 3
- # half baths 1
- # total bathrooms 4.0
- # of above grade bedrooms 5
- Flooring Tile, hardwood
- Has fireplace (y/n) Yes
- Community features Community centre
- Subdivision Princess-rosethorn
- Directions 2043759
- Lot desc Landscaped
- Lot size (acres) 0.0
- Listing # W12393632
- Property sub type Single family residence
- Status Active
- 4th bedroom 3.05m X 4.04m
Level: 2nd - 2nd bedroom 3.05m X 4.19m
Level: 2nd - 3rd bedroom 4.09m X 3.05m
Level: 2nd - Primary bedroom 4.8m X 4.57m
Level: 2nd - Recreational room / games room 7.01m X 4.27m
Level: Basement - Utility 5.69m X 5.26m
Level: Basement - Office 3.66m X 7.47m
Level: Basement - Foyer 5.31m X 3.05m
Level: Main - Family room 5.74m X 3.81m
Level: Main - Living room 6.71m X 4.5m
Level: Main - Kitchen 3.86m X 5.18m
Level: Main - Dining room 4.57m X 3.76m
Level: Main
- Listing source url Https://www.realtor.ca/real-estate/28841345/33-ashford-drive-toronto-princess-rosethorn-princess-rosethorn
- Listing type identifier Idx

$-6,333
/ Month

