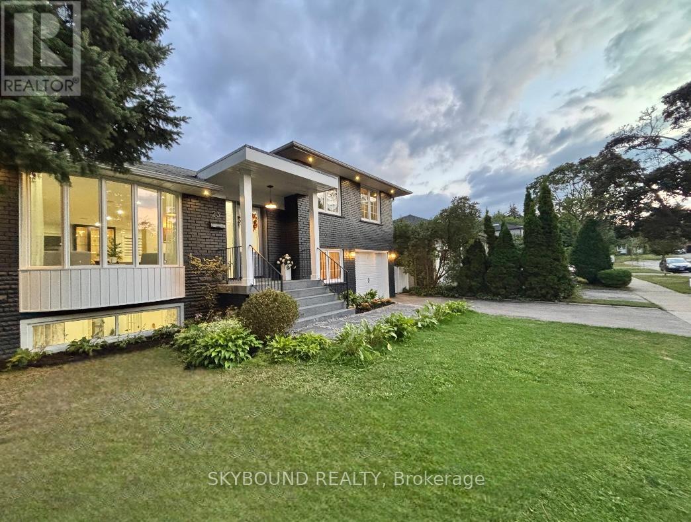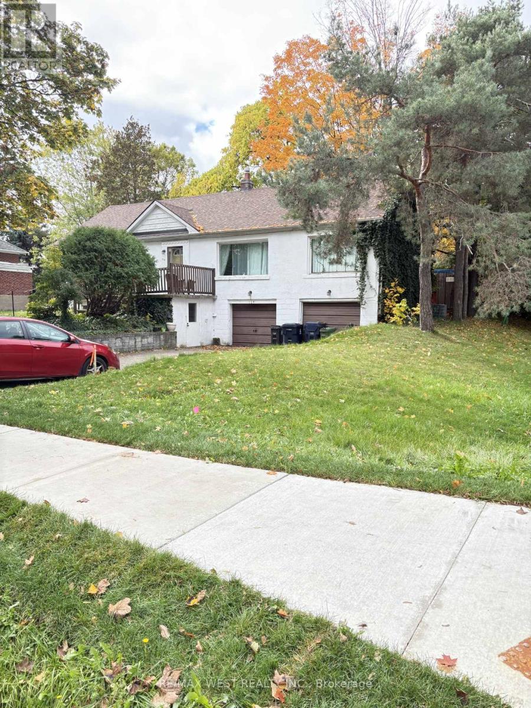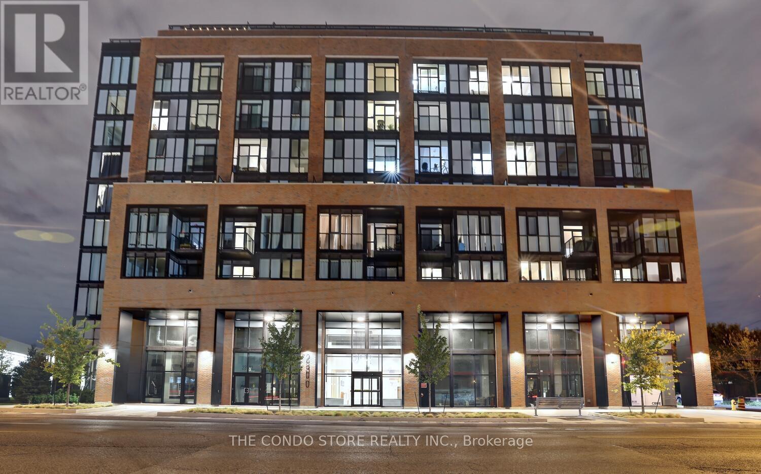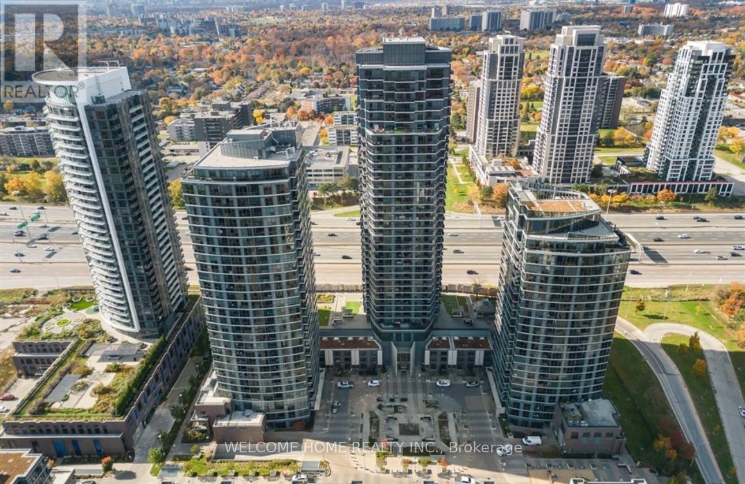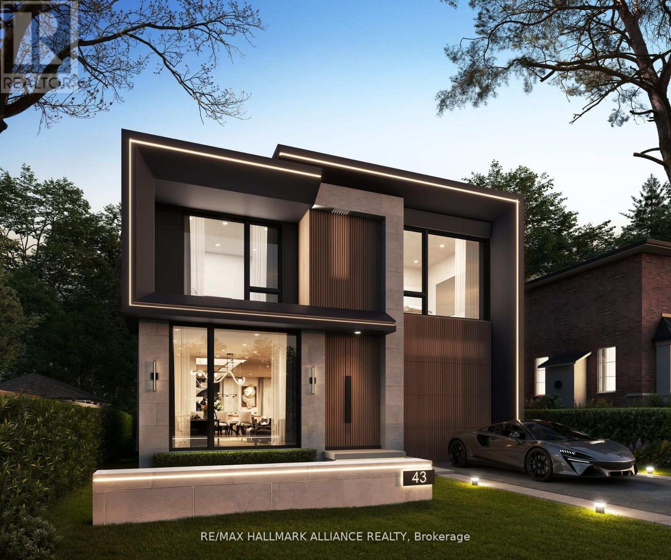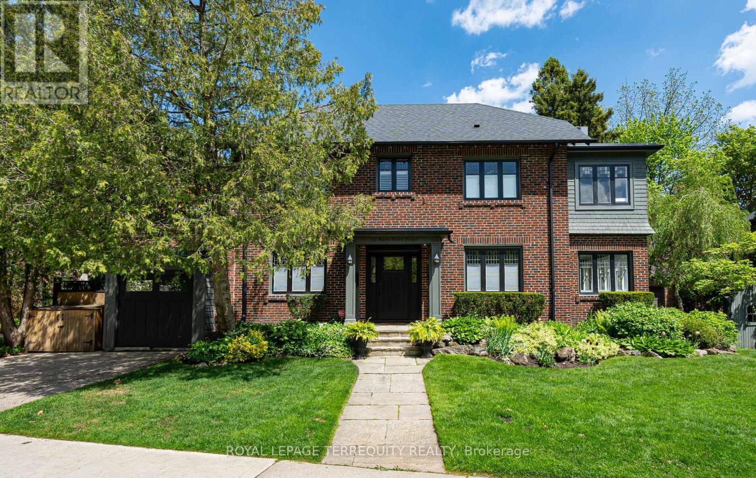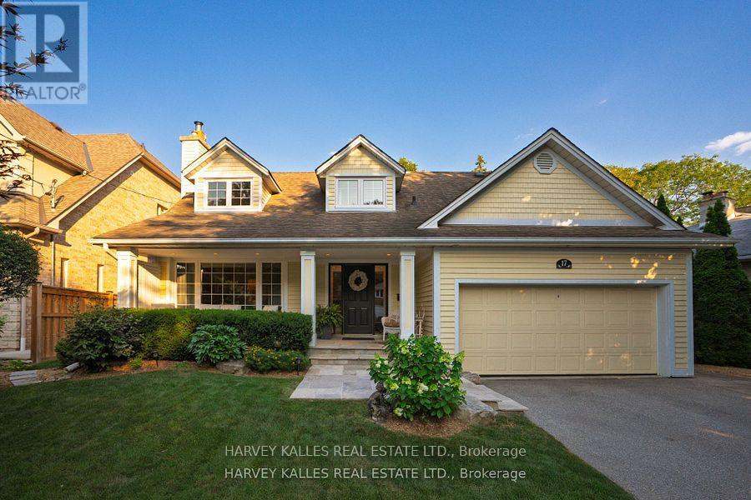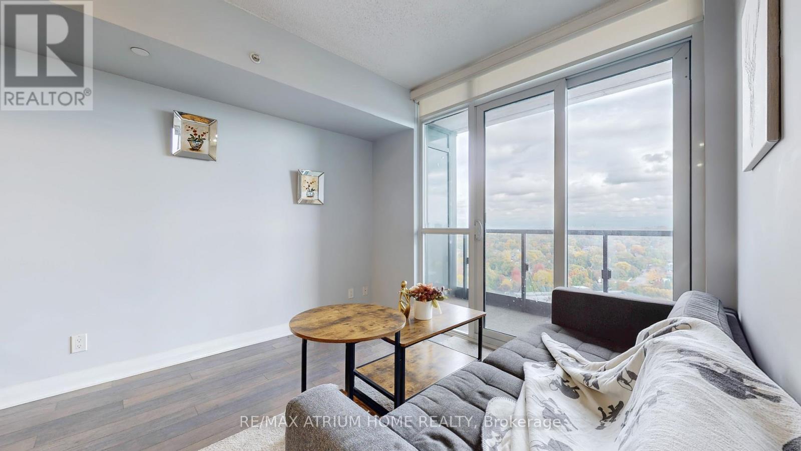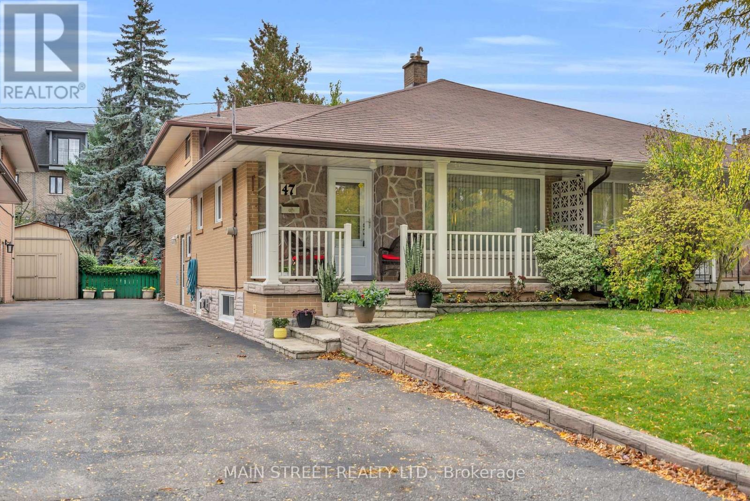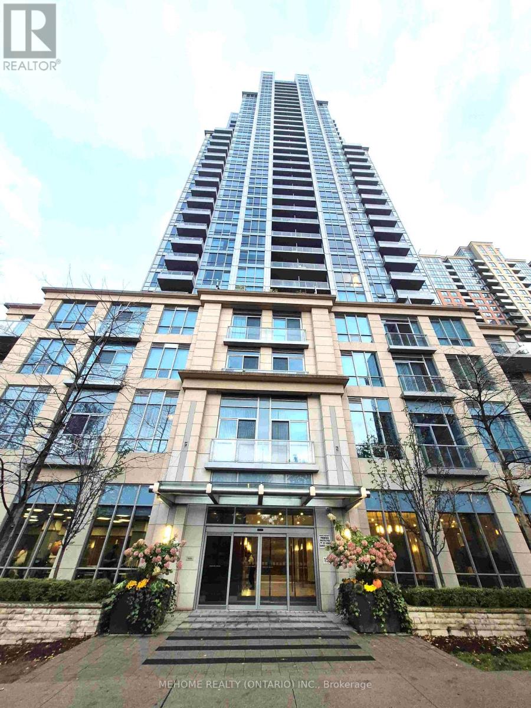- Houseful
- ON
- Toronto Princess-rosethorn
- Islington-City Centre West
- 37 Cedarland Dr
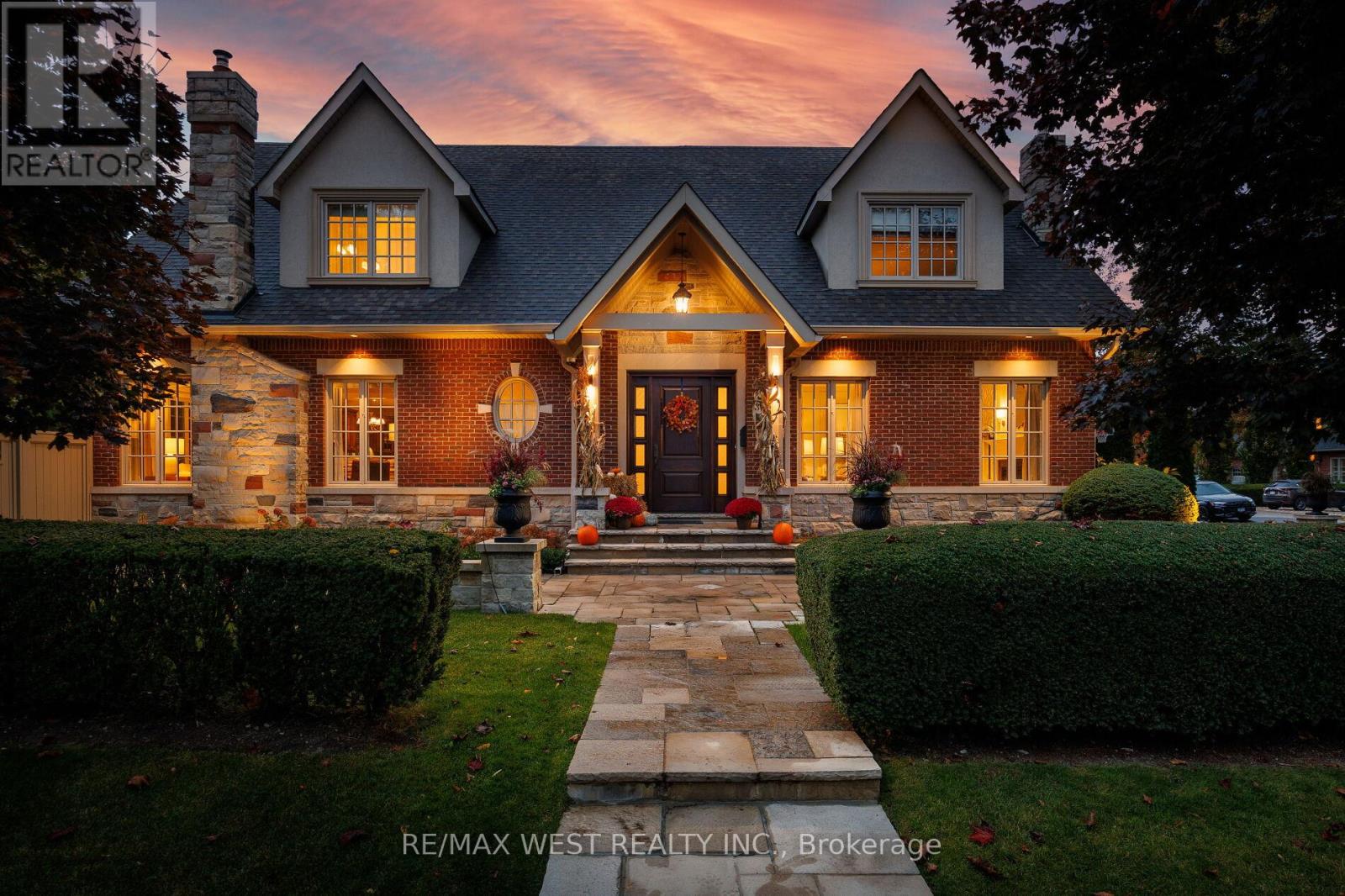
37 Cedarland Dr
37 Cedarland Dr
Highlights
Description
- Time on Housefulnew 14 hours
- Property typeSingle family
- Neighbourhood
- Median school Score
- Mortgage payment
Stunning custom built family residence nestled in the coveted Princess-Rosethorn pocket of West Toronto! Gourmet eat-in kitchen offers granite counters, centre island, stainless steel appliances and opens to a welcoming great room. There is a walk-out from the breakfast area to a private and professionally landscaped backyard oasis with an inground pool. The main floor is complete with formal living & dining rooms, an office and a laundry/mud room. Direct access to a custom garage living system with epoxy floors, wall storage and integrated cabinets. The dreamy primary bedroom has a 5-piece ensuite, 2 walk-in closets and overlooks the pool & manicured gardens. Notable features include gleaming hardwood floors, French doors, vaulted ceilings, wainscotting and 3 gas fireplaces. This home has 4+1 spacious bedrooms, 5 spa-inspired bathrooms and custom closet organizers. Professionally finished lower level boasts a family room, expansive recreation room with temperature-controlled wine storage, play room and exercise room/fifth bedroom. Conveniently located within close proximity to excellent schools, transit, renowned golf, shopping, chic dining, the airport and downtown Toronto. Welcome Home... (id:63267)
Home overview
- Cooling Central air conditioning
- Heat source Natural gas
- Heat type Forced air
- Has pool (y/n) Yes
- Sewer/ septic Sanitary sewer
- # total stories 2
- # parking spaces 6
- Has garage (y/n) Yes
- # full baths 4
- # half baths 1
- # total bathrooms 5.0
- # of above grade bedrooms 5
- Flooring Hardwood
- Subdivision Princess-rosethorn
- Lot size (acres) 0.0
- Listing # W12480848
- Property sub type Single family residence
- Status Active
- Bedroom 5.56m X 5.48m
Level: 2nd - Bedroom 4.06m X 4.59m
Level: 2nd - Primary bedroom 5.48m X 5.71m
Level: 2nd - Bedroom 3.98m X 4.52m
Level: 2nd - Family room 5.28m X 4.08m
Level: Lower - Bedroom 4.19m X 3.78m
Level: Lower - Recreational room / games room 3.91m X 7.13m
Level: Lower - Utility 2.76m X 5.13m
Level: Lower - Play room 3.73m X 5.05m
Level: Lower - Cold room 2.43m X 2.28m
Level: Lower - Living room 5.15m X 3.93m
Level: Main - Eating area 4.47m X 3.65m
Level: Main - Dining room 3.75m X 5.2m
Level: Main - Kitchen 4.06m X 3.63m
Level: Main - Great room 5.48m X 4.29m
Level: Main - Mudroom 4.82m X 2.13m
Level: Main - Office 3.02m X 3.63m
Level: Main
- Listing source url Https://www.realtor.ca/real-estate/29029823/37-cedarland-drive-toronto-princess-rosethorn-princess-rosethorn
- Listing type identifier Idx

$-8,795
/ Month

