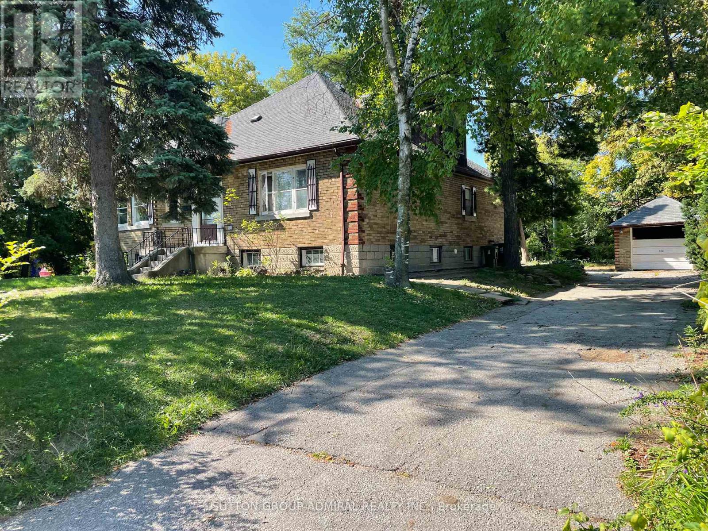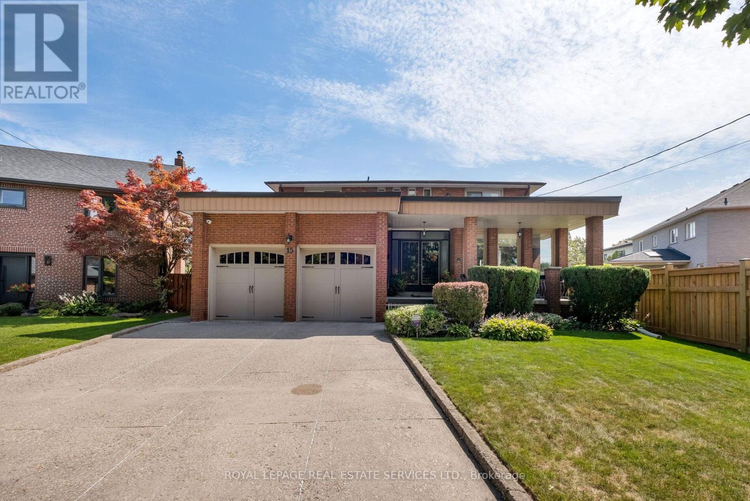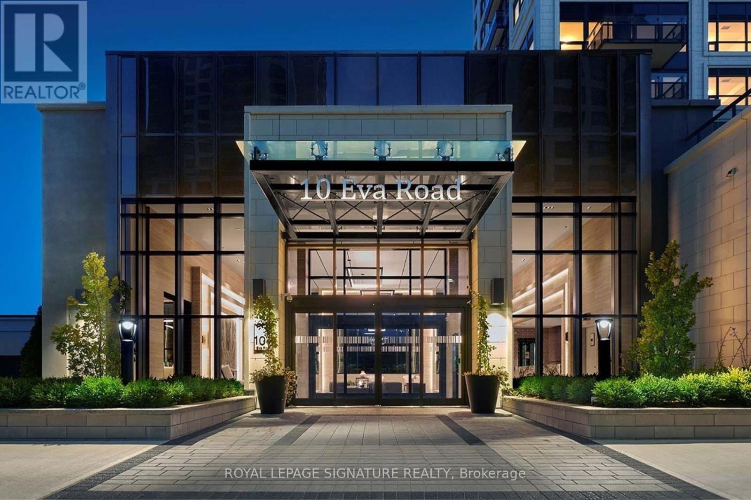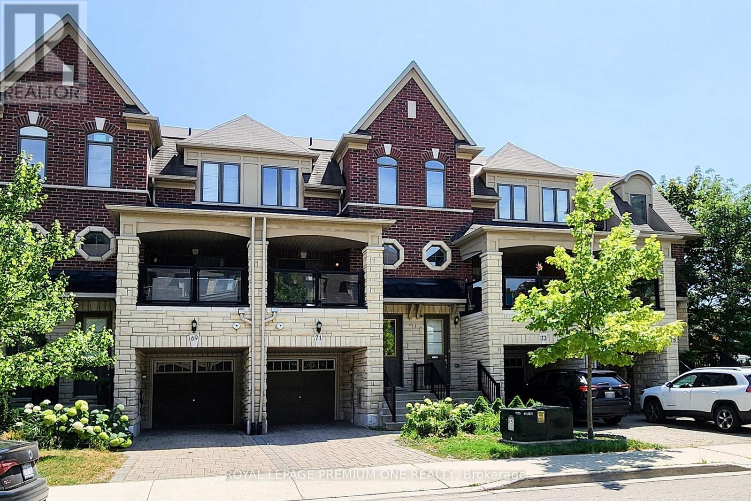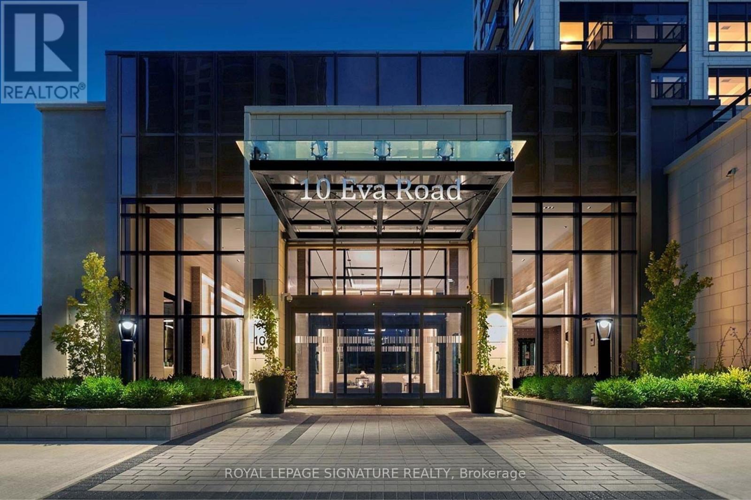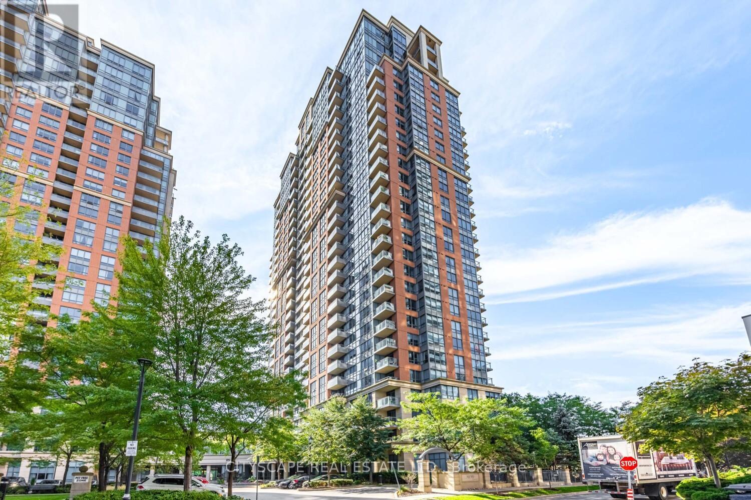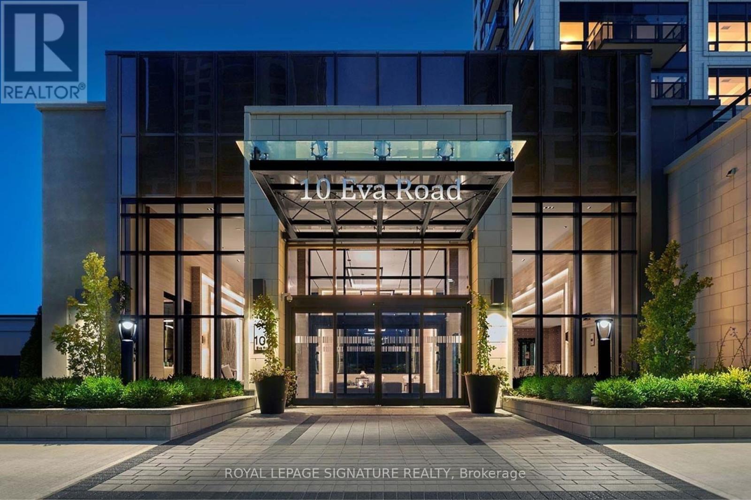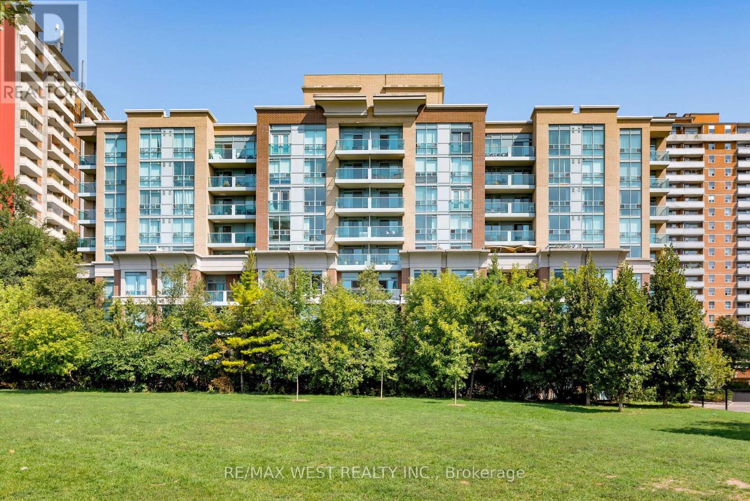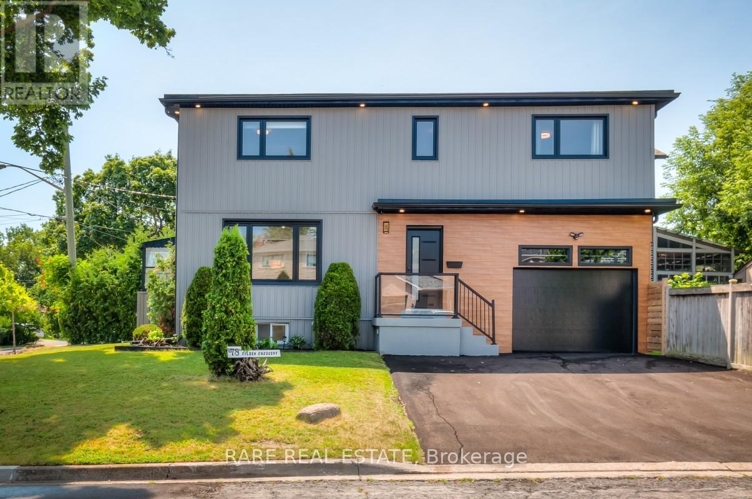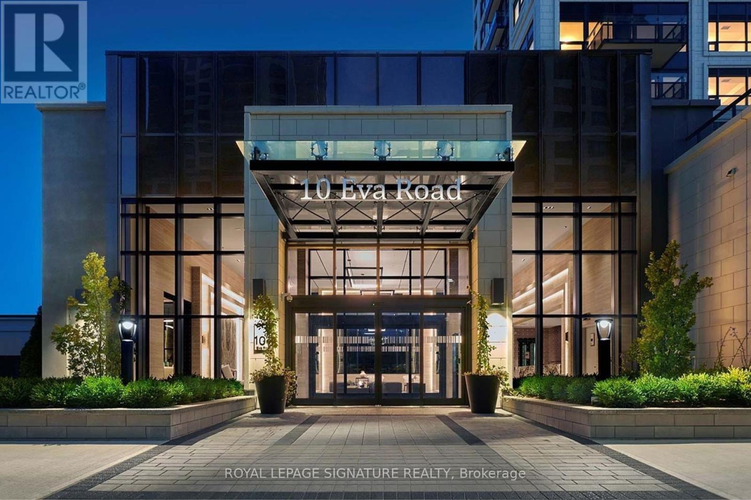- Houseful
- ON
- Toronto Princess-rosethorn
- Princess Gardens
- 55 Sir Williams Ln
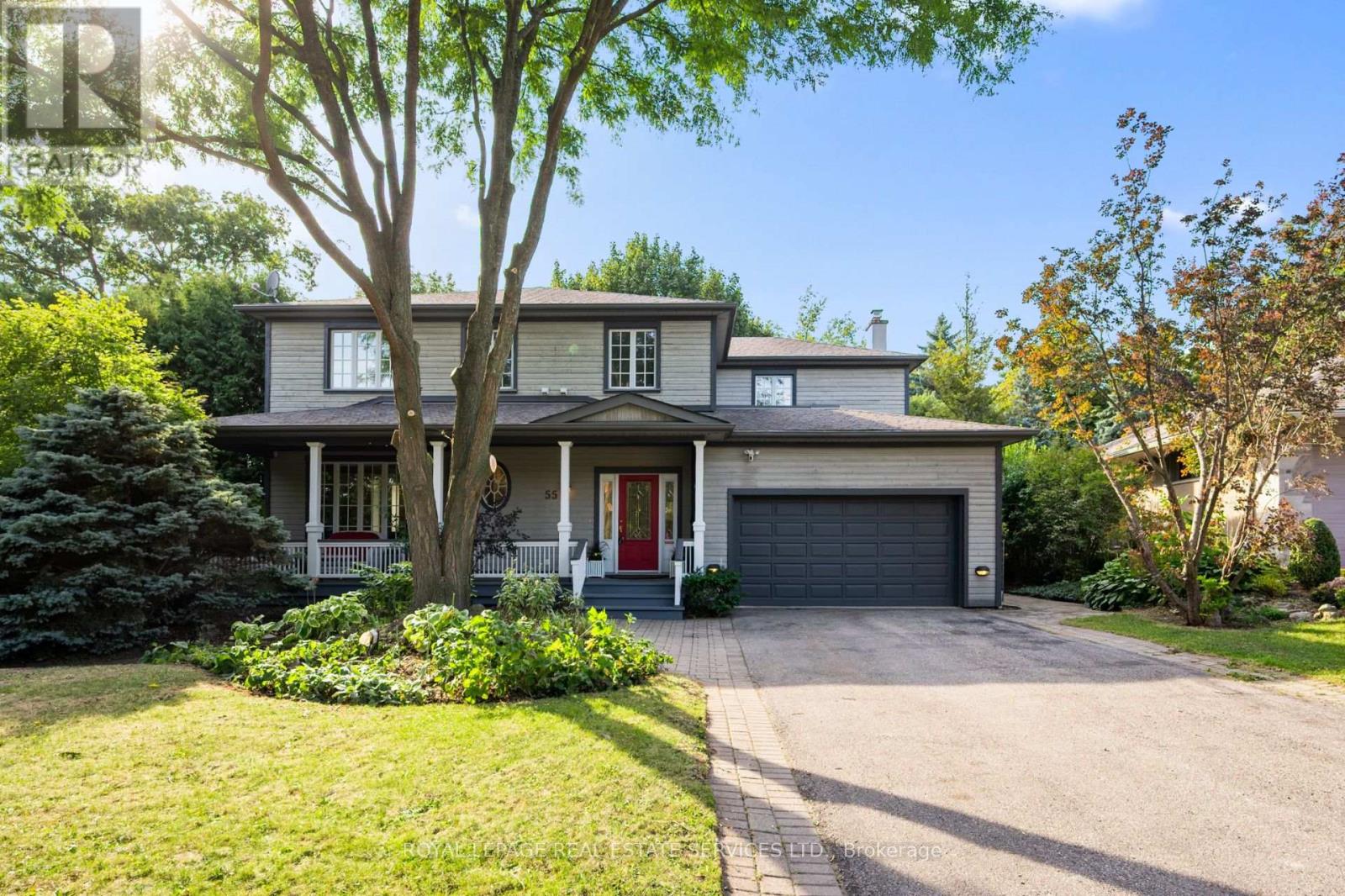
55 Sir Williams Ln
55 Sir Williams Ln
Highlights
Description
- Time on Housefulnew 2 hours
- Property typeSingle family
- Neighbourhood
- Median school Score
- Mortgage payment
Welcome to Princess Anne Manor, where this exceptional home sits on one of the neighbourhoods most prestigious streets. Set on a large, private lot backing onto the park, this property offers a rare blend of cottage-like tranquility and city convenience. With nearly 5,000 sqft of living space over all levels, this 4 bedroom family home boasts an open, functional layout designed for both everyday living and effortless entertaining. The main floor features a combined kitchen, dining, and family room anchored by a double-sided gas fireplace, a formal living room, a bright office, and a well-planned mudroom with garage access and a powder room. A walk-out leads to a covered deck and steps down to the resort-style backyard with an inground pool. Upstairs, you'll find 4 oversized bedrooms including a primary retreat with a 4pc ensuite, walk-in closet, and convenient upper level laundry. The lower level is a dream space for teens or family fun with a full walk-out to the pool, an epic wet bar, theatre room, games/rec room, and plenty of room to unwind. All this within an incredible school district including St. Georges, J.G. Althouse, and Richview Collegiate. Close to parks, trails, groceries, airport & more. A true cottage in the city and the perfect place to call home. (id:63267)
Home overview
- Cooling Central air conditioning
- Heat source Natural gas
- Heat type Forced air
- Has pool (y/n) Yes
- Sewer/ septic Sanitary sewer
- # total stories 2
- # parking spaces 8
- Has garage (y/n) Yes
- # full baths 3
- # half baths 1
- # total bathrooms 4.0
- # of above grade bedrooms 5
- Flooring Cork
- Subdivision Princess-rosethorn
- Lot size (acres) 0.0
- Listing # W12397925
- Property sub type Single family residence
- Status Active
- Recreational room / games room 5.84m X 4.27m
Level: Lower - Media room 9.88m X 3.96m
Level: Lower - Family room 8.08m X 5.11m
Level: Main - Living room 6.63m X 4.52m
Level: Main - Kitchen 6.4m X 3.05m
Level: Main - Office 2.74m X 2.03m
Level: Main - Mudroom 2.74m X 3.05m
Level: Main - Foyer 5m X 3.12m
Level: Main - Dining room 4.67m X 3.51m
Level: Main - 4th bedroom 5.13m X 4.09m
Level: Upper - Primary bedroom 2.74m X 3.05m
Level: Upper - 3rd bedroom 5.36m X 4.09m
Level: Upper - 2nd bedroom 5.36m X 4.09m
Level: Upper
- Listing source url Https://www.realtor.ca/real-estate/28850616/55-sir-williams-lane-toronto-princess-rosethorn-princess-rosethorn
- Listing type identifier Idx

$-7,995
/ Month

