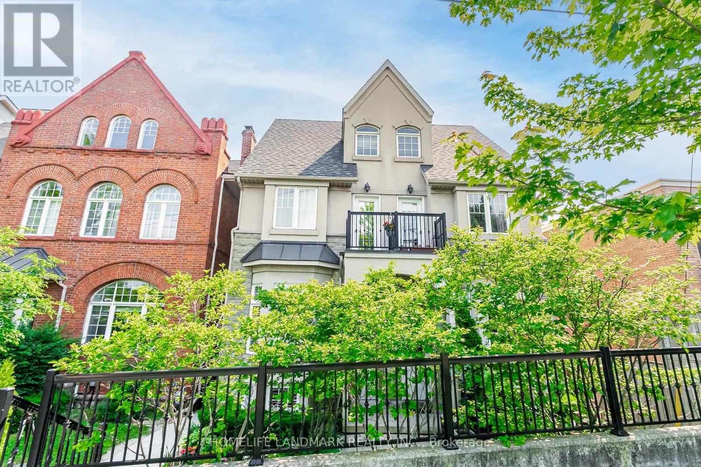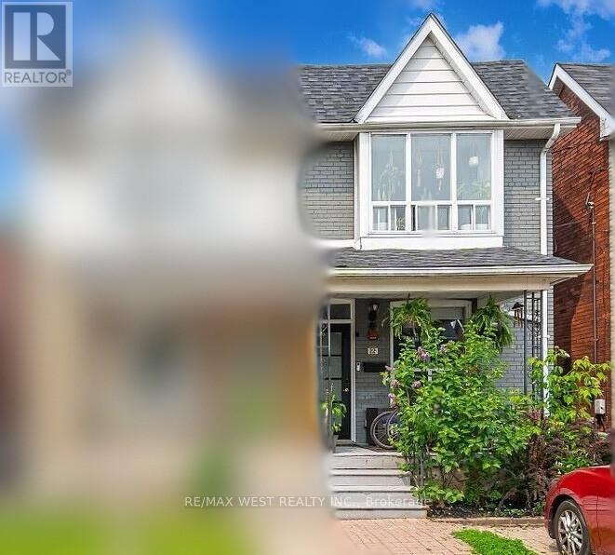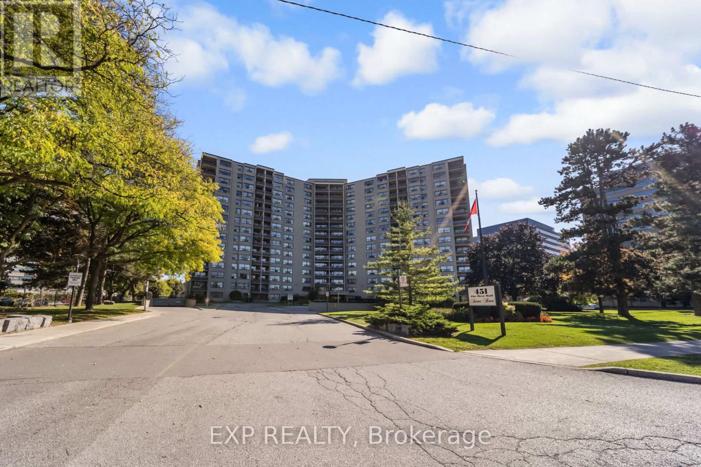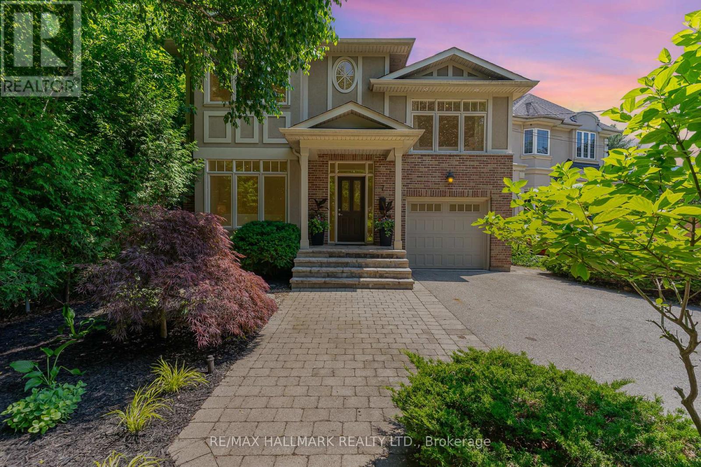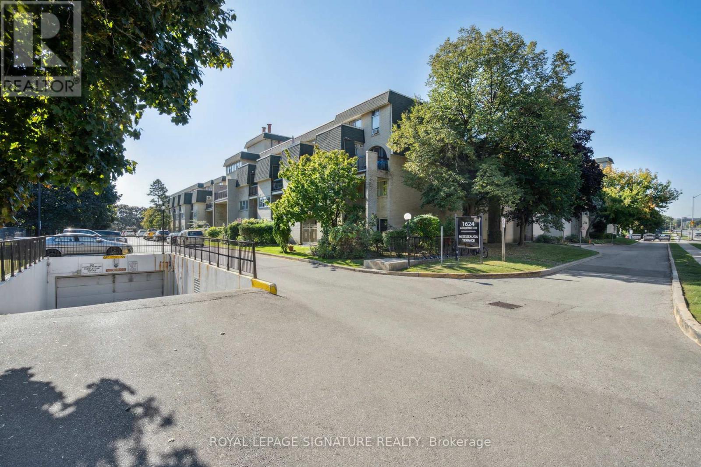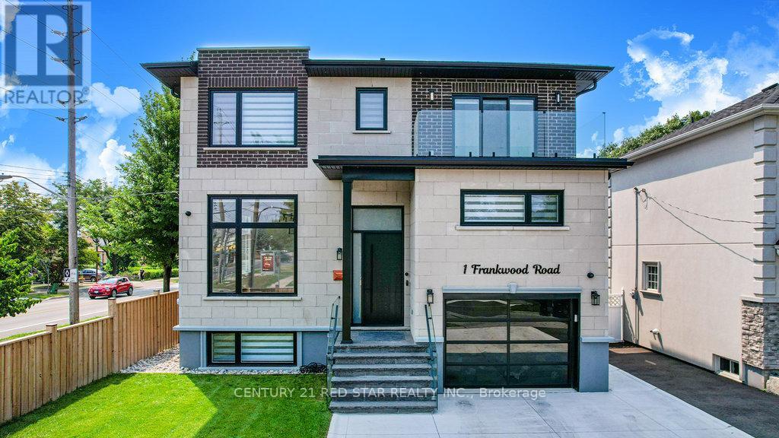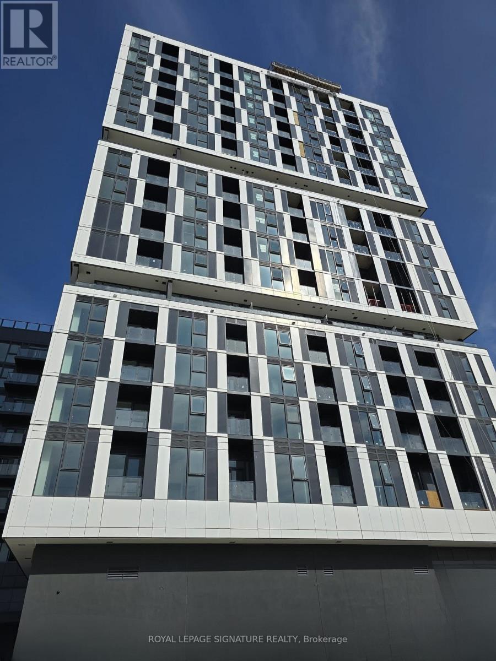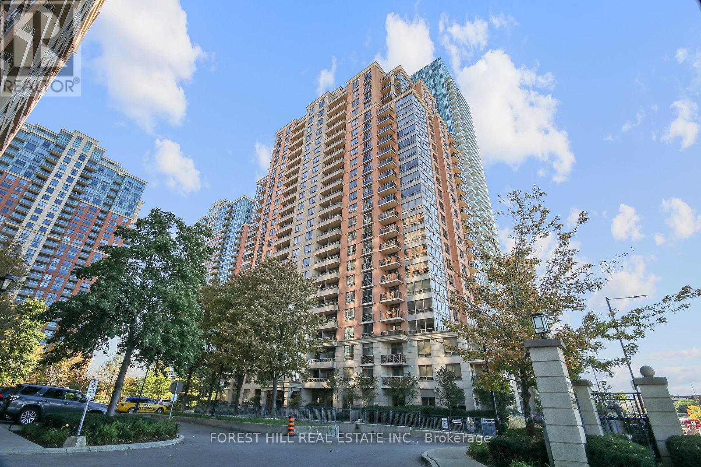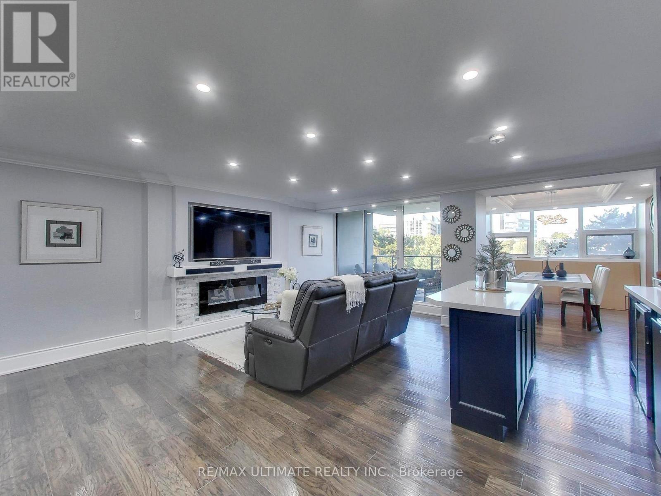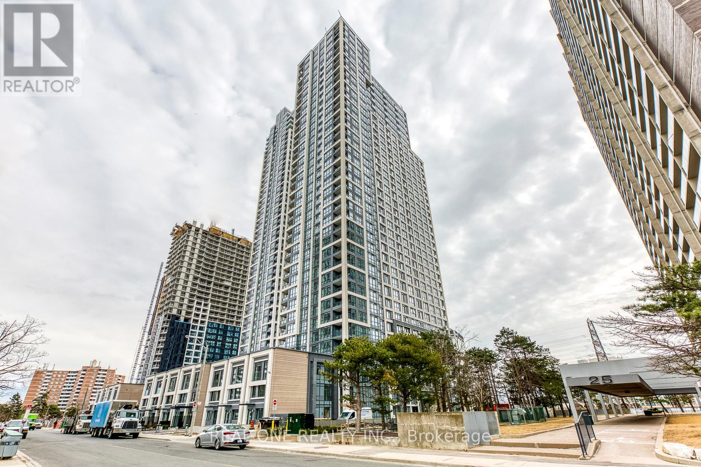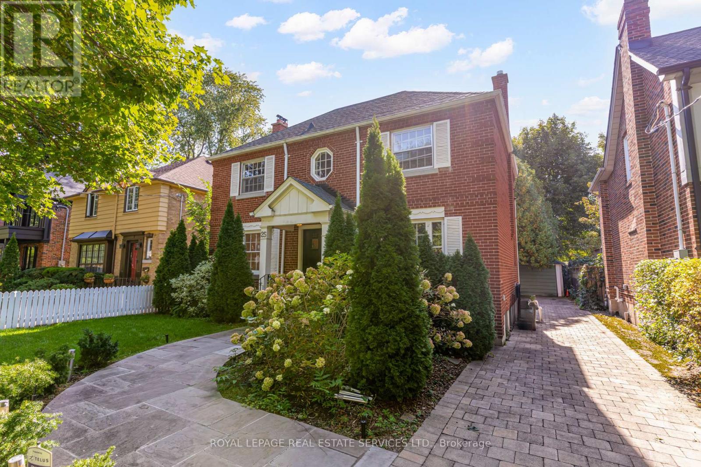- Houseful
- ON
- Toronto
- Princess Gardens
- 56 Ravenscrest Dr
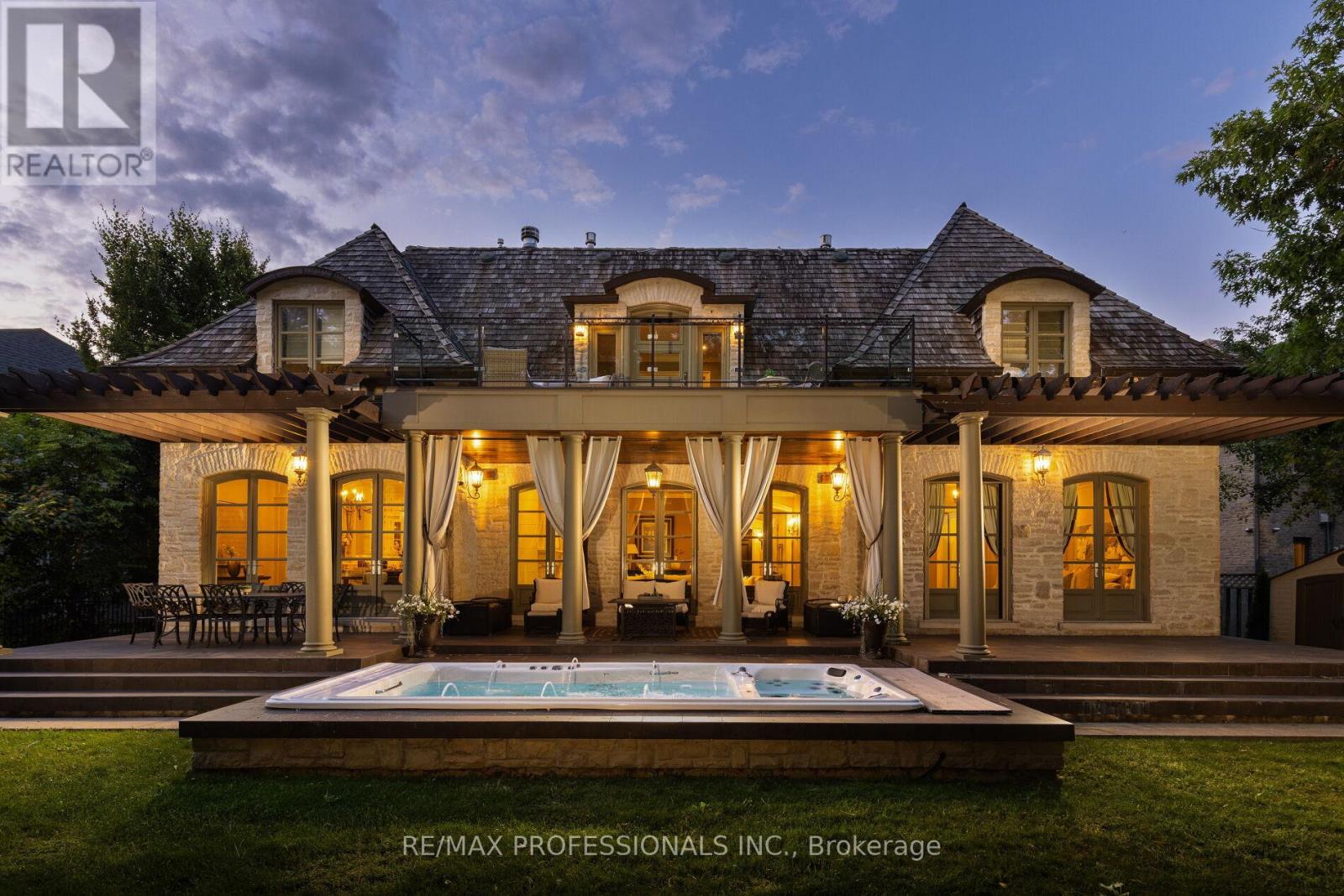
Highlights
Description
- Time on Houseful50 days
- Property typeSingle family
- Neighbourhood
- Median school Score
- Mortgage payment
A truly no-expense-spared custom home on the Mimico Creek Ravine. Welcome to Fifty Six Ravenscrest Drive. With a commanding, solid stone exterior, atop a wide ravine lot, the curb appeal is undeniable. Enter an elegant interior - soaring double-height foyer, solid oak herringbone floors, and grand principal rooms. Stunning chef's gourmet kitchen. This home is designed with the future in mind, featuring two luxurious primary retreats, one on the main floor and one on the second level, along with well-appointed secondary bedrooms. The backyard is intimate & totally private, with ample ravine frontage, seven main-floor walkouts open to a gorgeous pillared terrace, and a Michael Phelps swim spa with a hot tub - perfect for low-maintenance, year-round use. Impressive French Country Chateau architecture. Priced well below replacement cost! (id:63267)
Home overview
- Cooling Central air conditioning, air exchanger
- Heat source Natural gas
- Heat type Forced air
- Has pool (y/n) Yes
- Sewer/ septic Sanitary sewer
- # total stories 2
- # parking spaces 5
- Has garage (y/n) Yes
- # full baths 5
- # half baths 1
- # total bathrooms 6.0
- # of above grade bedrooms 5
- Flooring Carpeted, tile, hardwood
- Has fireplace (y/n) Yes
- Subdivision Princess-rosethorn
- Directions 1420628
- Lot size (acres) 0.0
- Listing # W12334996
- Property sub type Single family residence
- Status Active
- Laundry 4.31m X 4.45m
Level: 2nd - Primary bedroom 7.06m X 4.64m
Level: 2nd - Bedroom 5.37m X 5.75m
Level: 2nd - Bedroom 4.64m X 7.22m
Level: 2nd - Office 4.38m X 4.15m
Level: 2nd - Recreational room / games room 5.91m X 7.15m
Level: Basement - Other 2.07m X 2.07m
Level: Basement - Laundry 3.9m X 4.42m
Level: Basement - Media room 7.13m X 3.83m
Level: Basement - Other 5.43m X 5.59m
Level: Basement - Dining room 4.6m X 4.31m
Level: Ground - Kitchen 4.89m X 4.57m
Level: Ground - Library 4.25m X 4.52m
Level: Ground - Great room 6.05m X 7.19m
Level: Ground - Primary bedroom 5.48m X 5.65m
Level: Ground
- Listing source url Https://www.realtor.ca/real-estate/28712972/56-ravenscrest-drive-toronto-princess-rosethorn-princess-rosethorn
- Listing type identifier Idx

$-9,067
/ Month

