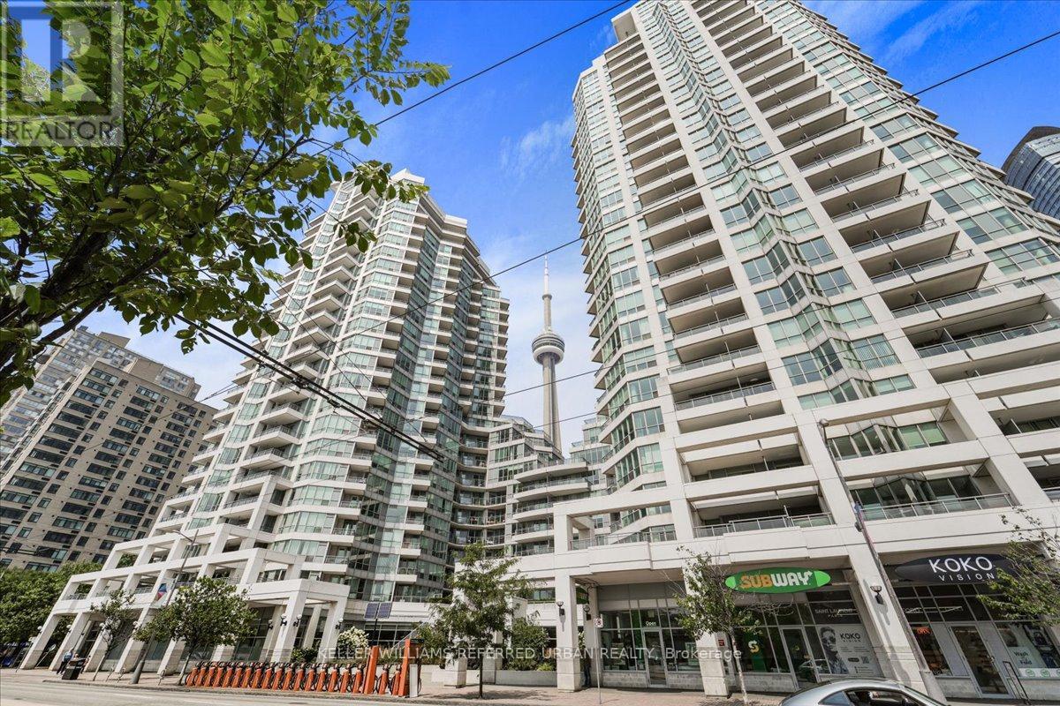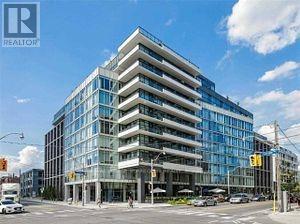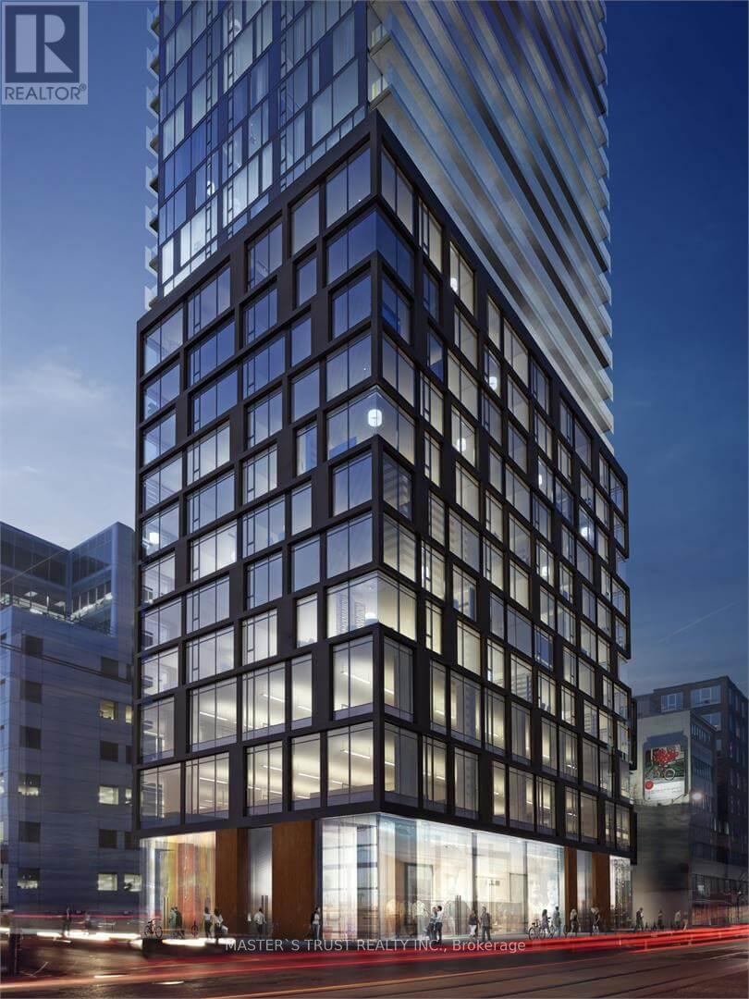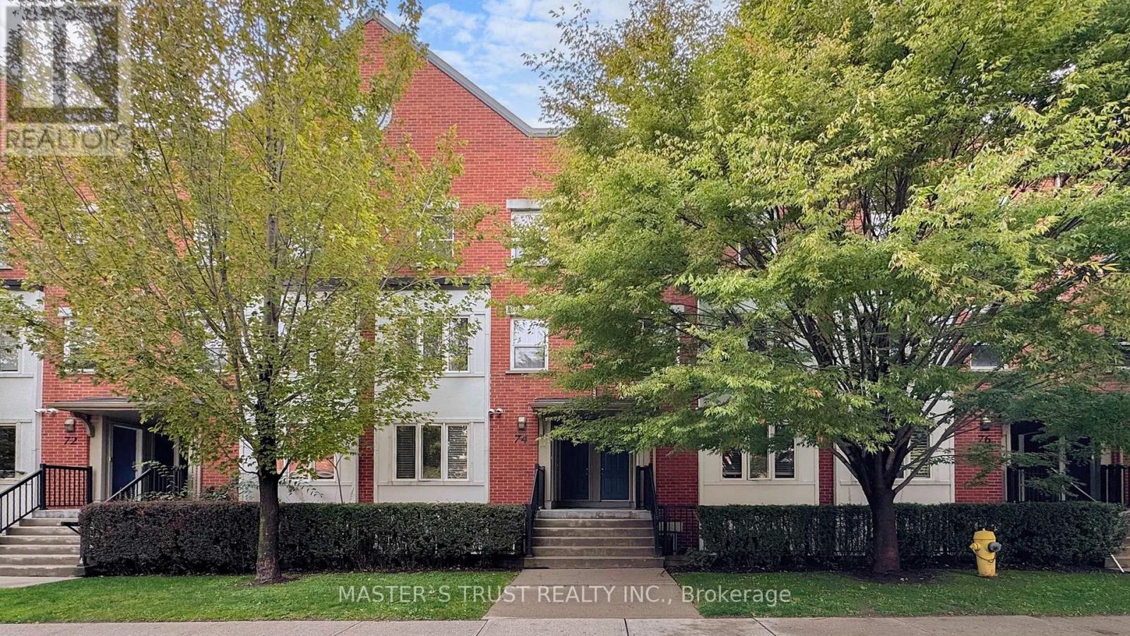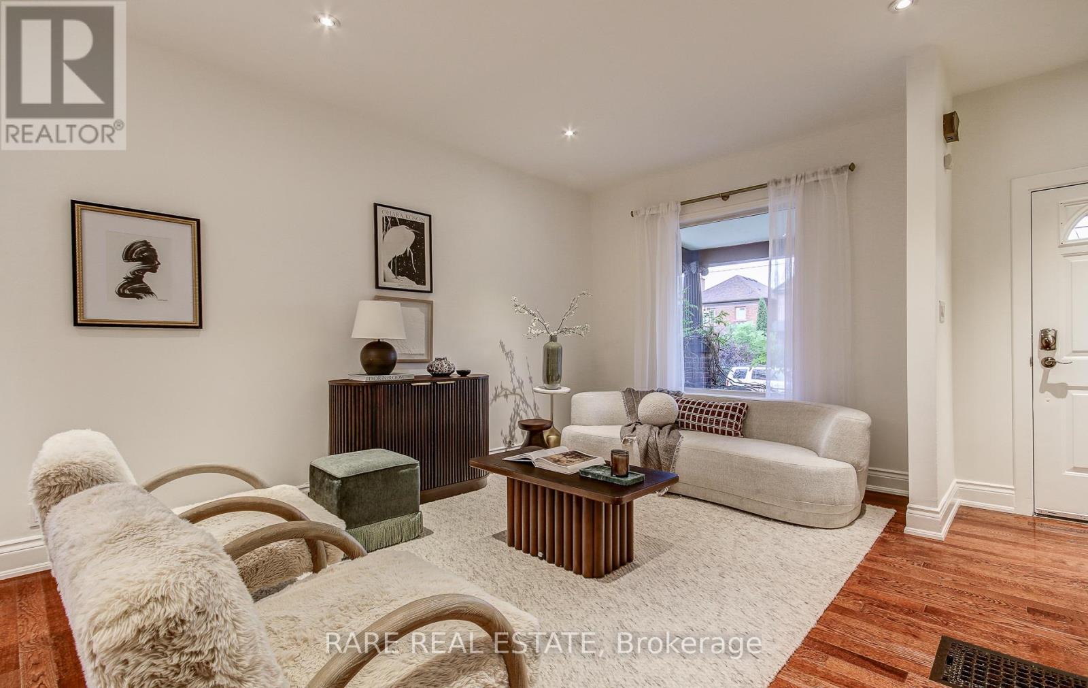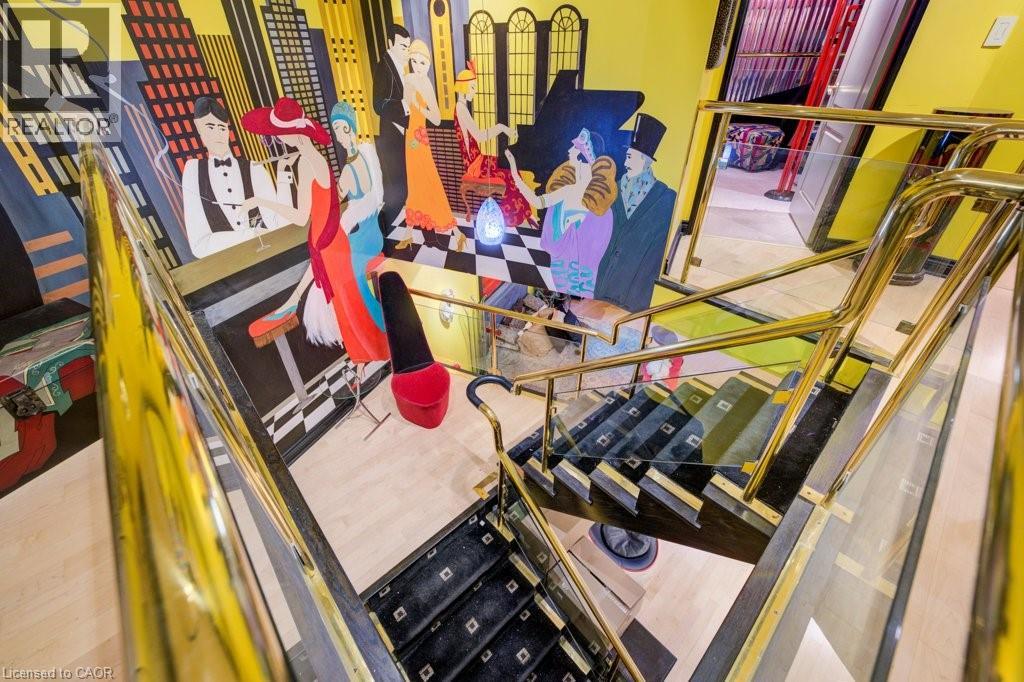- Houseful
- ON
- Toronto Regent Park
- Trefann Court
- 42 Wascana Ave
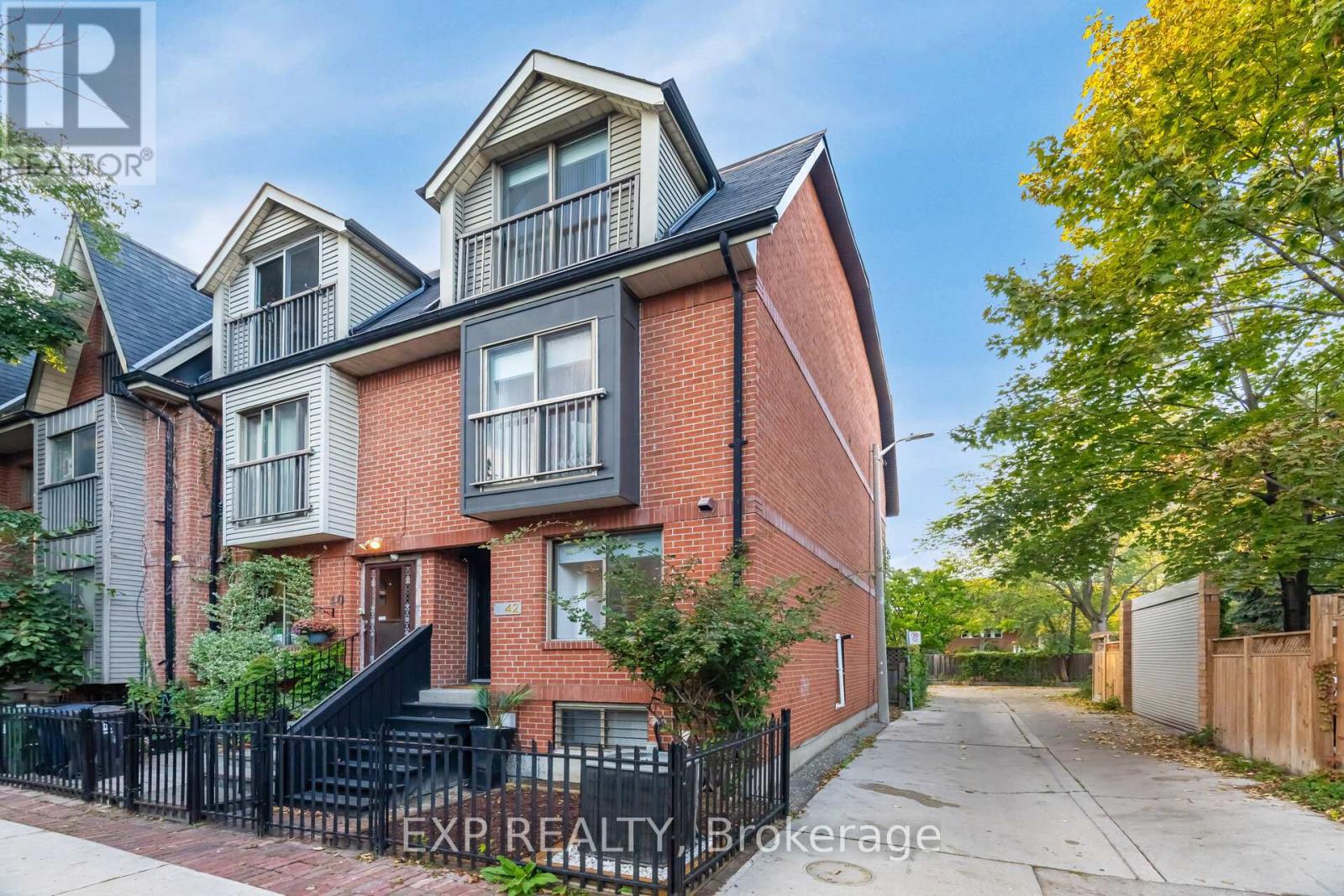
Highlights
Description
- Time on Housefulnew 4 days
- Property typeSingle family
- Neighbourhood
- Median school Score
- Mortgage payment
Welcome to 42 Wascana Avenue in the vibrant and historic neighbourhood of Corktown. Discover urban living in this distinguished end-unit townhome offering the ultimate combination of luxury and convenience! Situated in one of Toronto's most sought-after and rapidly developing areas, this residence is within walking distance of the Distillery District, Riverdale, Leslieville, and the St. Lawrence Market. Thoughtfully designed, the entire residence has been meticulously renovated with an emphasis on quality and elegance. Double-height atrium windows and open-tread staircases allow natural light to cascade through the full length of the home, creating an airy and inviting atmosphere. The main level features a contemporary kitchen complete with stainless steel appliances, quartz countertops, and a striking waterfall countertop that seamlessly flows into an open-concept dining and living area. Unwind by the warmth of a wood-burning fireplace beneath soaring 18-foot ceilings, with direct access to a private deck offering a serene escape. The bedrooms feature spacious closets, Juliette balconies, and large windows equipped with custom blackout window treatments for added privacy. The third-floor suite boasts cathedral ceilings and adjoins a den-like area, which may easily be converted into a third bedroom as needed. The fully finished basement offers a generous and versatile space, suitable for a home office, recreation area, or additional bedroom. At the rear of the property, laneway access leads to parking for two small cars and to a private storage shed. Enjoy effortless commuting with quick access to DVP/Gardiner, TTC, Financial district - ideally located near parks, trails, and cafes. If you've been looking for the perfect blend of character, convenience, and modern living this Corktown home delivers! View the virtual tour and book your showing today! (id:63267)
Home overview
- Cooling Central air conditioning
- Heat source Natural gas
- Heat type Forced air
- Sewer/ septic Sanitary sewer
- # total stories 3
- # parking spaces 2
- # full baths 2
- # half baths 1
- # total bathrooms 3.0
- # of above grade bedrooms 4
- Flooring Hardwood, tile, laminate
- Subdivision Regent park
- Lot size (acres) 0.0
- Listing # C12465037
- Property sub type Single family residence
- Status Active
- 3rd bedroom 4.11m X 4.27m
Level: 2nd - Den 1.55m X 3.66m
Level: 2nd - Bathroom 2.06m X 2.64m
Level: 2nd - Bathroom 2.08m X 2.34m
Level: 3rd - 2nd bedroom 4.11m X 2.9m
Level: 3rd - Primary bedroom 4.11m X 5.41m
Level: 3rd - Bathroom 1.37m X 1.65m
Level: In Between - Laundry 2.51m X 4.24m
Level: In Between - 4th bedroom 3.89m X 5.33m
Level: Lower - Dining room 3.07m X 2.62m
Level: Main - Kitchen 2.16m X 4.95m
Level: Main - Living room 4.01m X 4.34m
Level: Main
- Listing source url Https://www.realtor.ca/real-estate/28995665/42-wascana-avenue-toronto-regent-park-regent-park
- Listing type identifier Idx

$-3,997
/ Month







