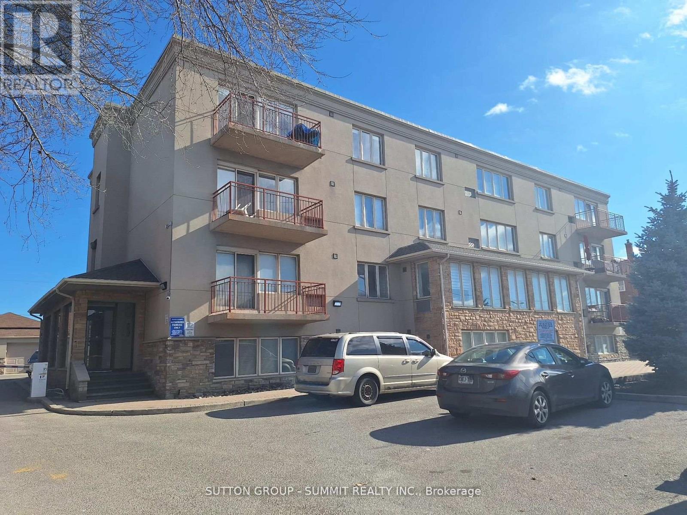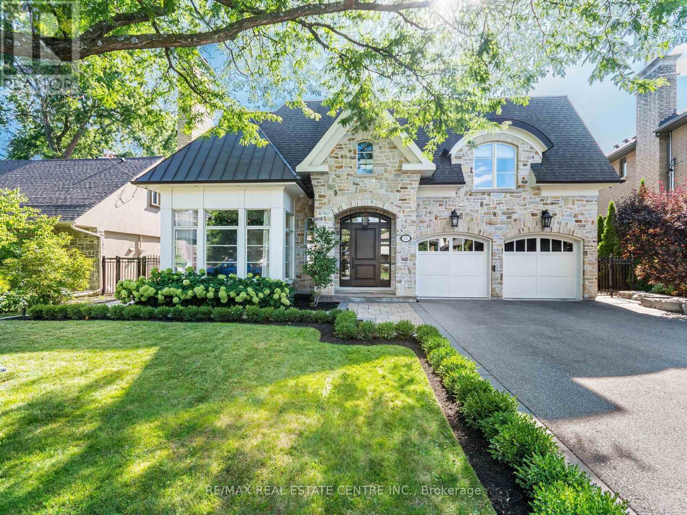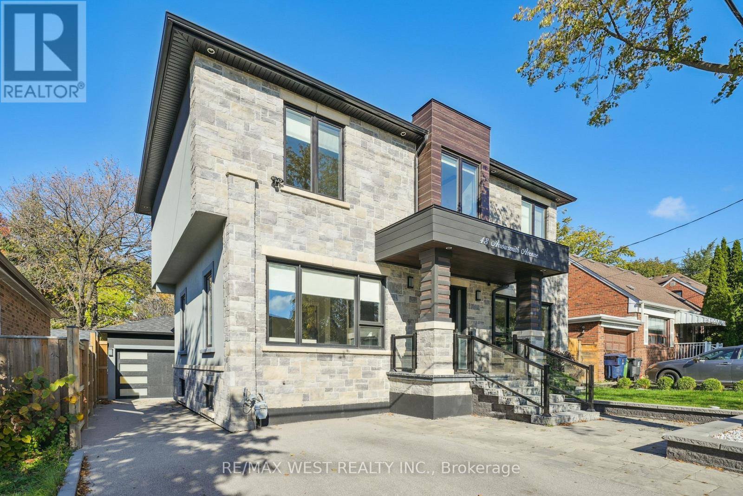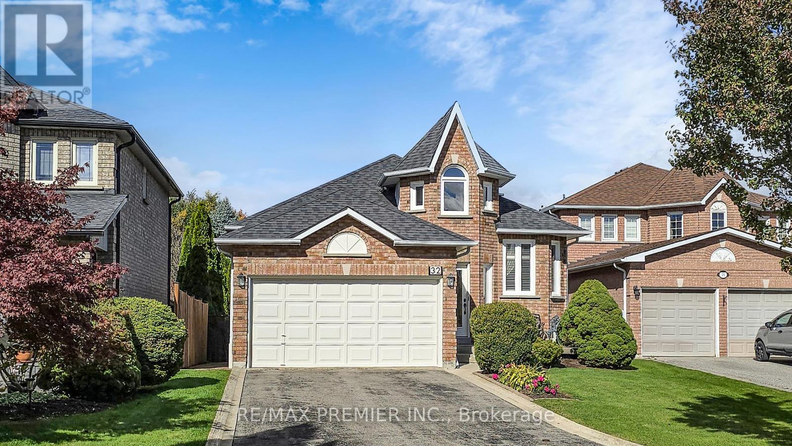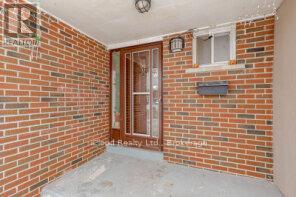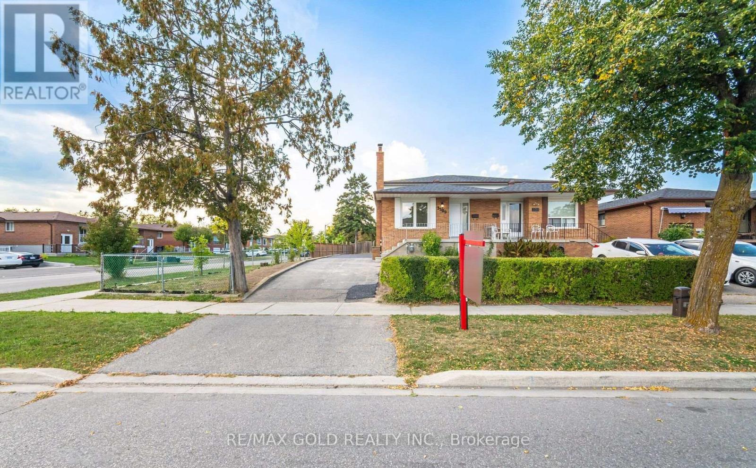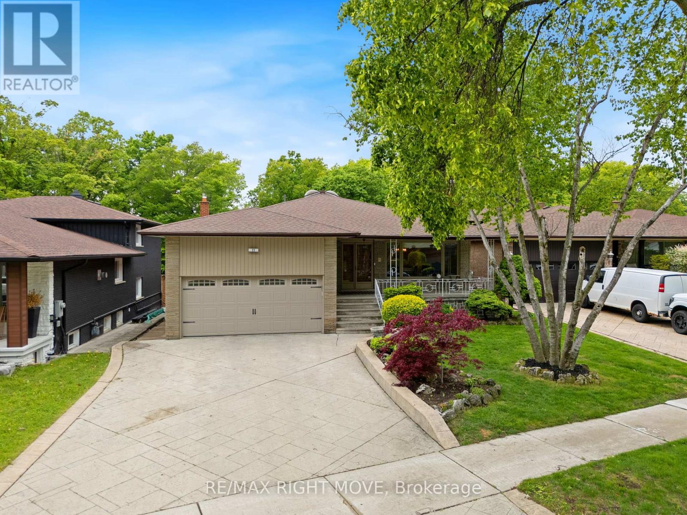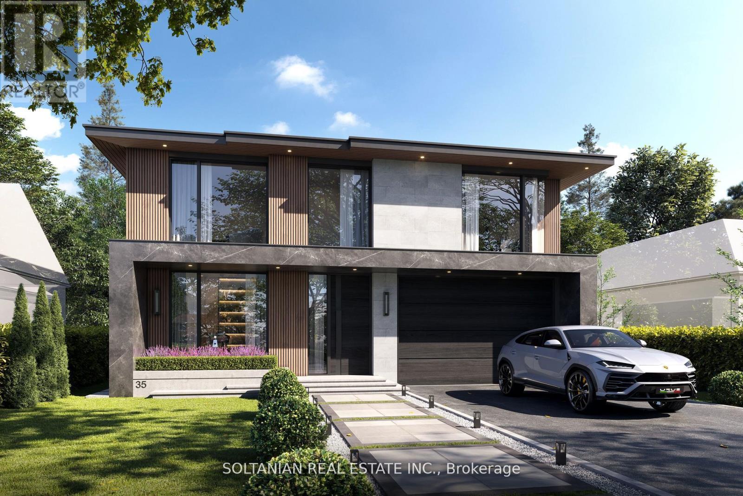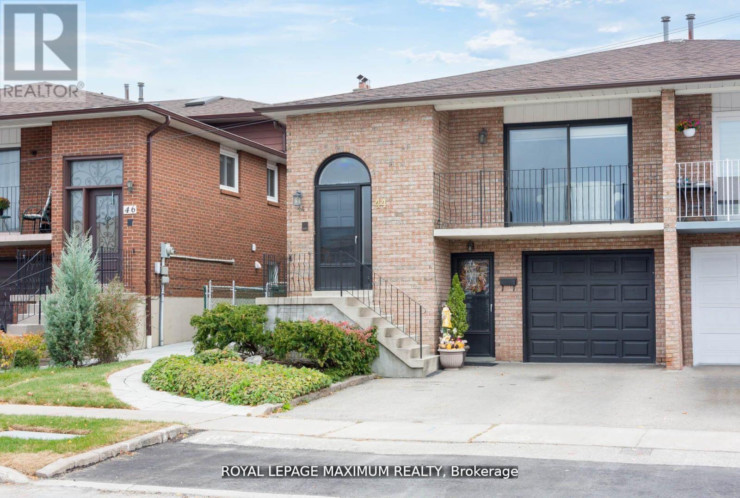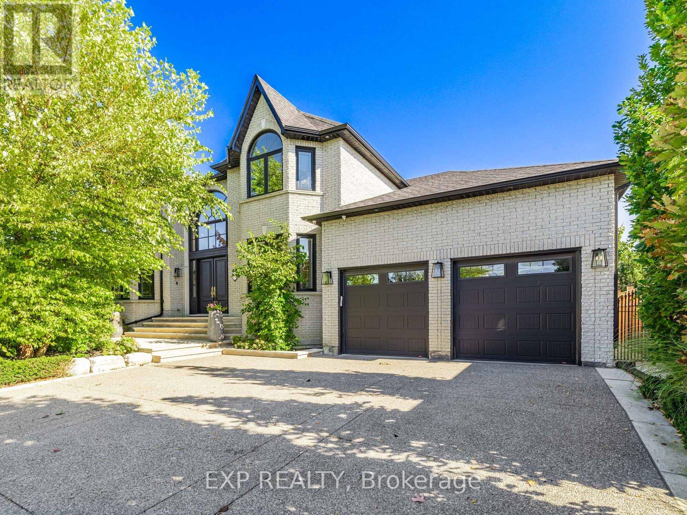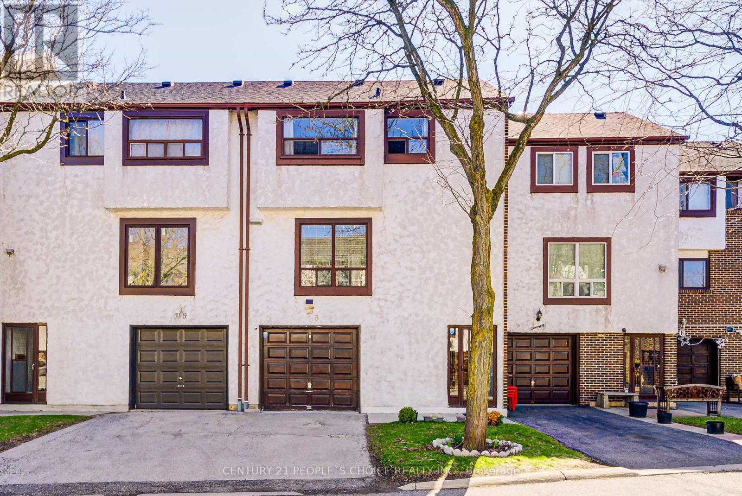- Houseful
- ON
- Toronto Rexdale-kipling
- Kipling Heights
- 123 Redwater Dr
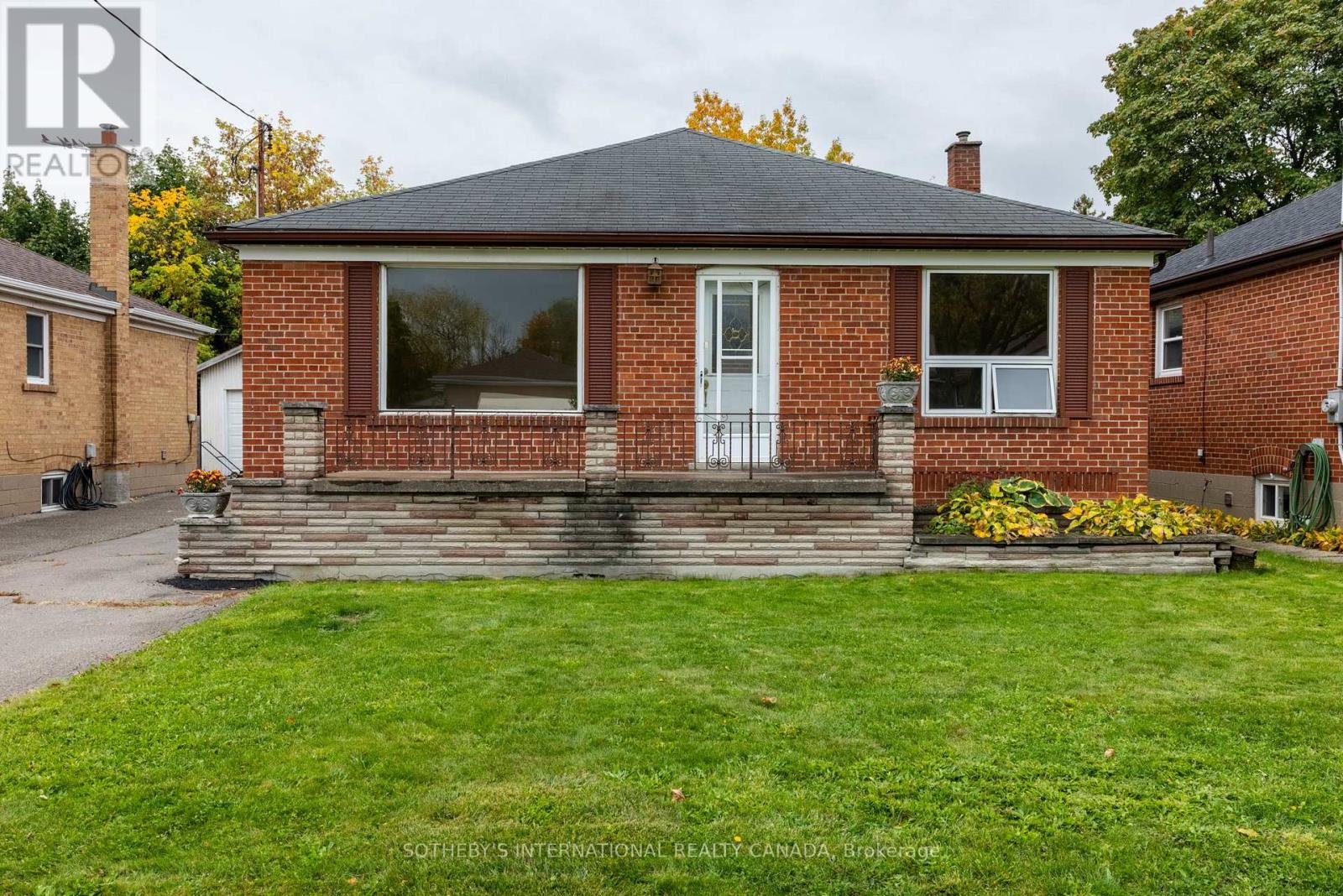
Highlights
Description
- Time on Housefulnew 2 days
- Property typeSingle family
- StyleBungalow
- Neighbourhood
- Median school Score
- Mortgage payment
Owned and loved by the same family since 1962, this classic Etobicoke bungalow is ready for its next chapter. Nestled on a quiet, tree-lined street, 123 Redwater Drive offers solid bones, timeless character, and incredible potential for first-time buyers, renovators, or investors alike.Step inside to find a freshly painted interior with original hardwood floors throughout the main level. The spacious living room is bathed in natural light from a large picture window, while the dining room's walk-out to the backyard makes entertaining a breeze.The home features three generous bedrooms, each with ample closet space - including a primary suite with double closets and a third bedroom with a built-in desk, perfect for a home office or study area.The unfinished basement offers a blank canvas for your creative vision - a future family room, gym, or income suite. The property's layout and lot size make it ideal for those wanting to renovate or rebuild in an established, friendly neighbourhood.Don't miss this opportunity to make 123 Redwater Drive your own - a place with a proud history and an exciting future. (id:63267)
Home overview
- Cooling Central air conditioning
- Heat source Oil
- Heat type Forced air
- Sewer/ septic Sanitary sewer
- # total stories 1
- # parking spaces 4
- # full baths 2
- # total bathrooms 2.0
- # of above grade bedrooms 3
- Flooring Hardwood
- Subdivision Rexdale-kipling
- Directions 2249965
- Lot size (acres) 0.0
- Listing # W12487096
- Property sub type Single family residence
- Status Active
- Laundry 2.56m X 3.84m
Level: Lower - Utility 2.56m X 3.61m
Level: Lower - Bathroom 1.52m X 2.33m
Level: Lower - Cold room 6.46m X 1.31m
Level: Lower - 2nd bedroom 2.99m X 4.01m
Level: Main - Bathroom 2.65m X 1.92m
Level: Main - Living room 5.72m X 3.68m
Level: Main - Kitchen 4.69m X 2.97m
Level: Main - Bedroom 3.69m X 4.02m
Level: Main - Dining room 2.63m X 2.93m
Level: Main - 3rd bedroom 3.71m X 3.68m
Level: Main
- Listing source url Https://www.realtor.ca/real-estate/29043006/123-redwater-drive-toronto-rexdale-kipling-rexdale-kipling
- Listing type identifier Idx

$-2,131
/ Month

