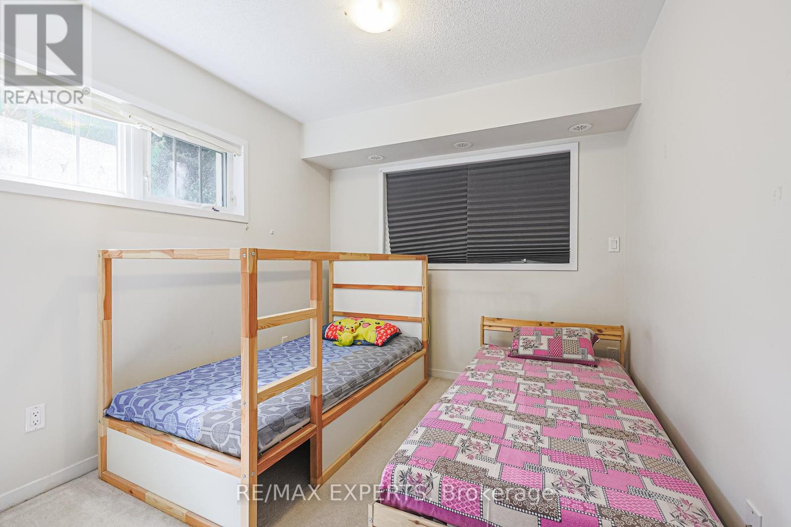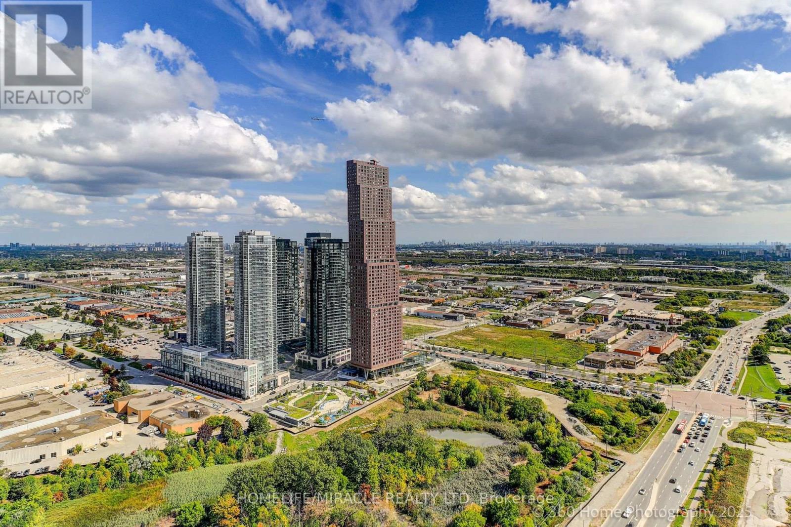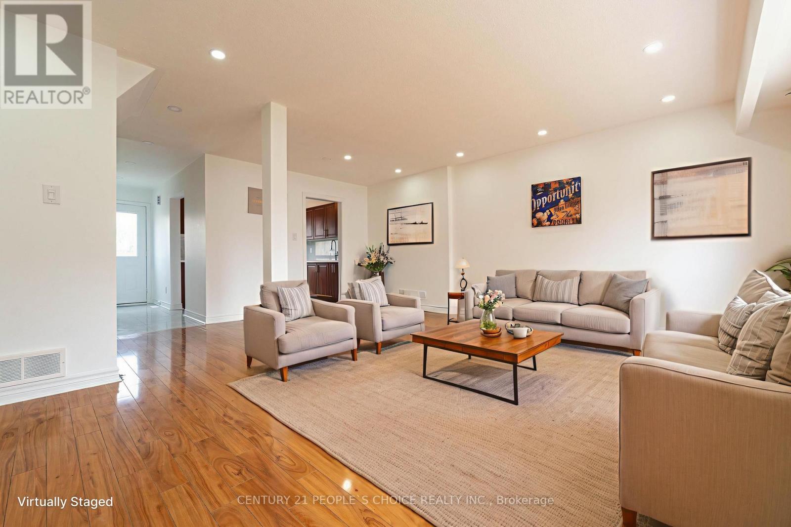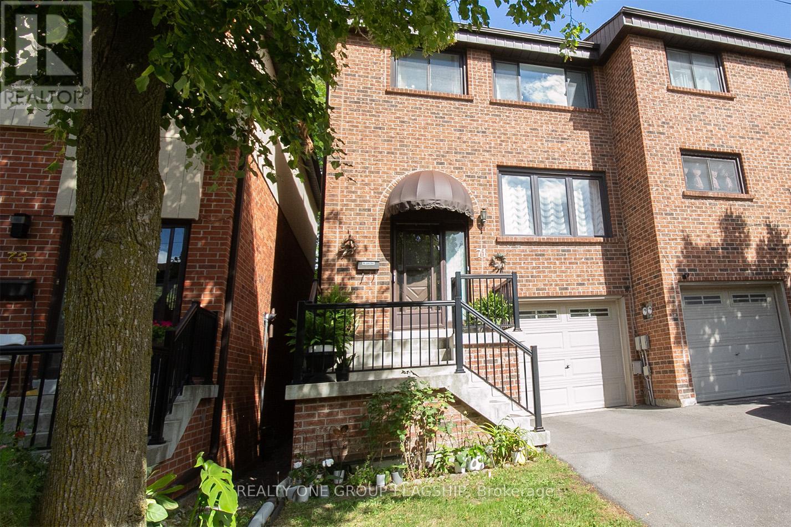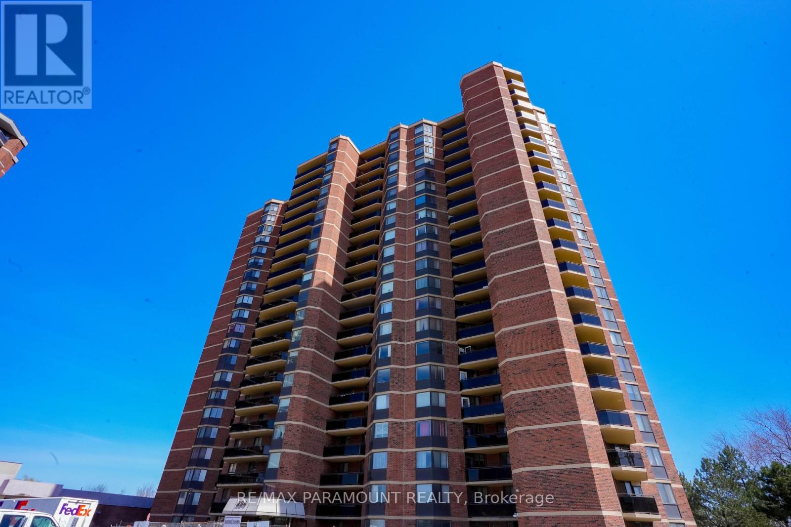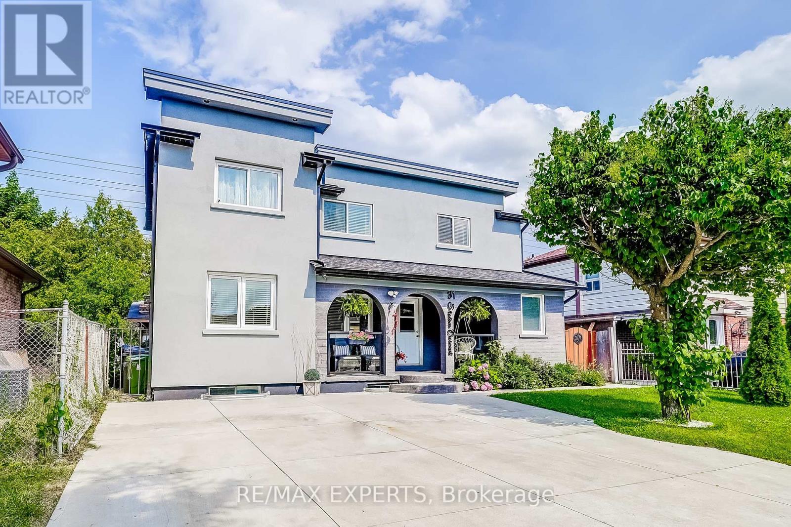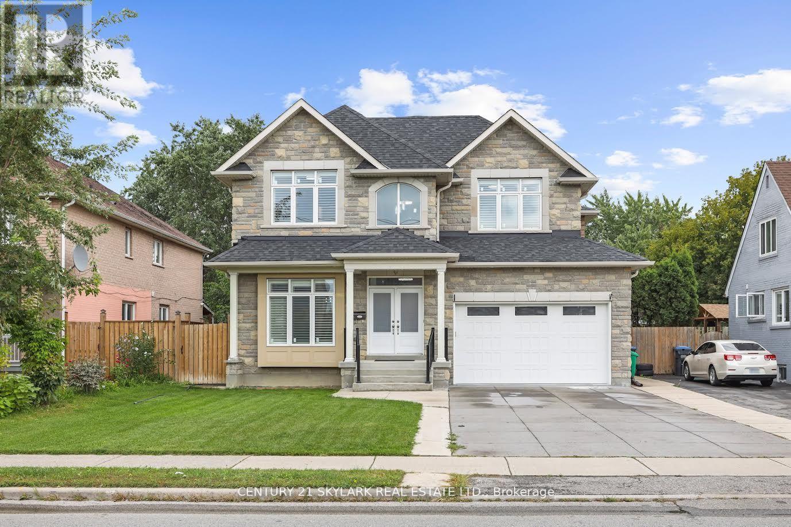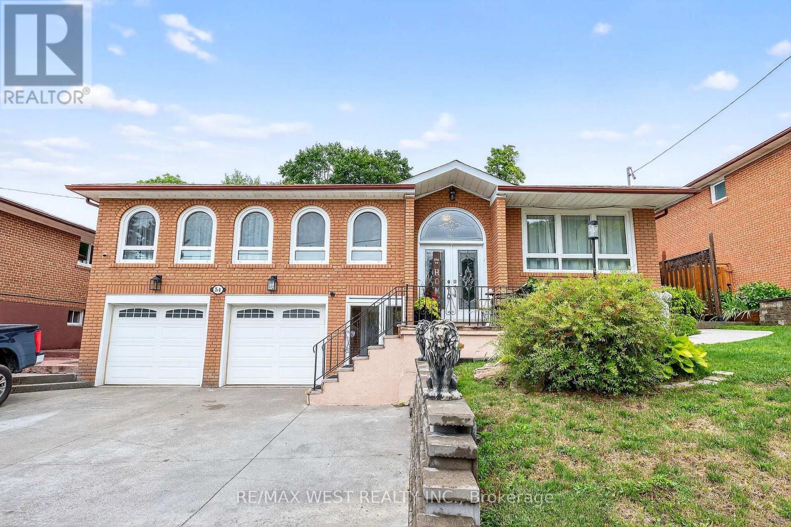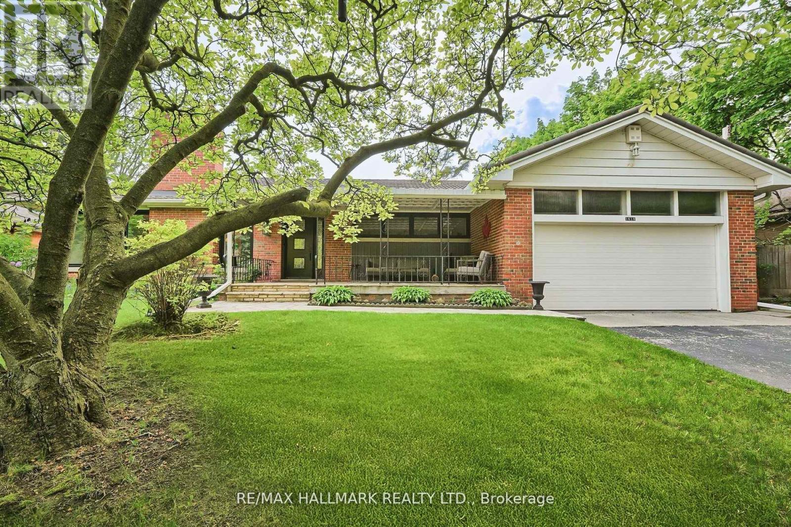- Houseful
- ON
- Toronto Rexdale-kipling
- Kipling Heights
- 27 Hinton Rd
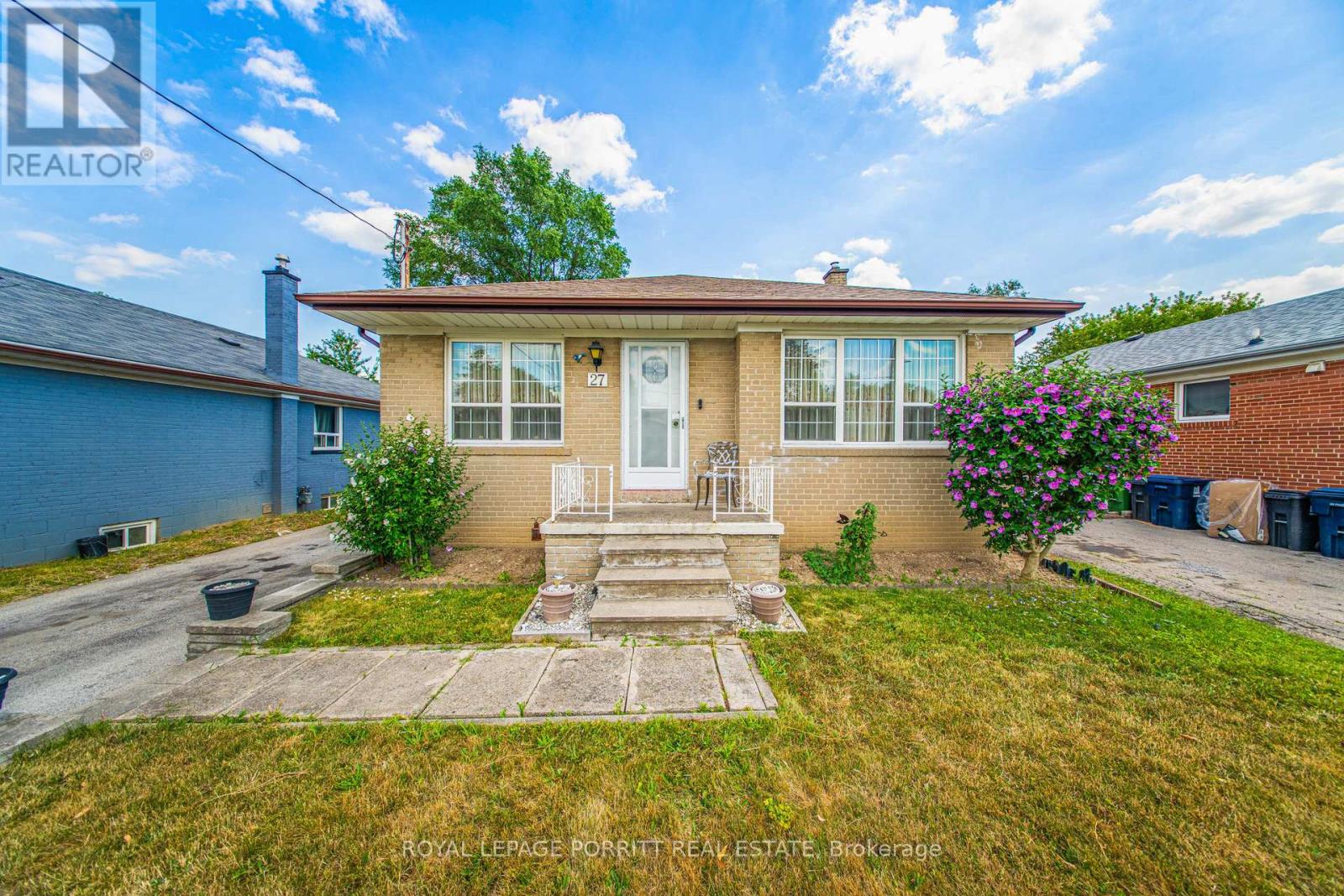
Highlights
Description
- Time on Housefulnew 6 days
- Property typeSingle family
- StyleBungalow
- Neighbourhood
- Median school Score
- Mortgage payment
Well maintained, 3+1 bedroom bungalow in the heart of Rexdale. With a separate basement apartment and a large, well-equipped workshop, this property offers both versatility and income potential. The main floor features 1,160 square feet of living space with original hardwood floors in very good condition, three generous bedrooms, a full bathroom, and comfortable separate living and dining areas. The windows are in good shape, and the roof was re-shingled in August 2024. The basement includes a self-contained apartment with a separate entrance offering multi-generational living, income potential or a private workspace. Most basement windows are above grade, allowing for natural light throughout. A standout feature of this property is the spacious workshop - perfect for hobbyists, tradespeople, or small business owners. The long private driveway accommodates parking for up to six vehicles. Located near the Humber River and its extensive trail system, this home is within walking distance of local schools, the public library, shopping, and dining. Neighbourhood highlights include the popular Wally's Grill, Pine Point Park with its community centre and pool, and Woodbine Mall with over 130 shops and attractions. Just minutes away is the brand new Costco-anchored mall at Islington and the 401. Commuting is easy with access to Highways 401, 427, and 400, and public transit (TTC). This is a great opportunity for buyers seeking a very solid bungalow on a good-sized lot with income potential and excellent proximity to green space, transit, and urban conveniences. (id:63267)
Home overview
- Heat source Natural gas
- Heat type Forced air
- Sewer/ septic Sanitary sewer
- # total stories 1
- # parking spaces 7
- Has garage (y/n) Yes
- # full baths 2
- # total bathrooms 2.0
- # of above grade bedrooms 4
- Flooring Hardwood, tile
- Community features Community centre
- Subdivision Rexdale-kipling
- Lot size (acres) 0.0
- Listing # W12302760
- Property sub type Single family residence
- Status Active
- Laundry 4.36m X 4.16m
Level: Basement - 4th bedroom 7.95m X 3.89m
Level: Basement - Kitchen 7.95m X 3.89m
Level: Basement - Living room 7.95m X 3.89m
Level: Basement - Workshop 7.88m X 3.33m
Level: Basement - Living room 5.22m X 3.16m
Level: Main - Dining room 2.84m X 2.6m
Level: Main - 2nd bedroom 3.65m X 3.13m
Level: Main - Bedroom 4.24m X 3.12m
Level: Main - Kitchen 3.61m X 2.79m
Level: Main - 3rd bedroom 3.16m X 2.96m
Level: Main
- Listing source url Https://www.realtor.ca/real-estate/28643839/27-hinton-road-toronto-rexdale-kipling-rexdale-kipling
- Listing type identifier Idx

$-2,440
/ Month

