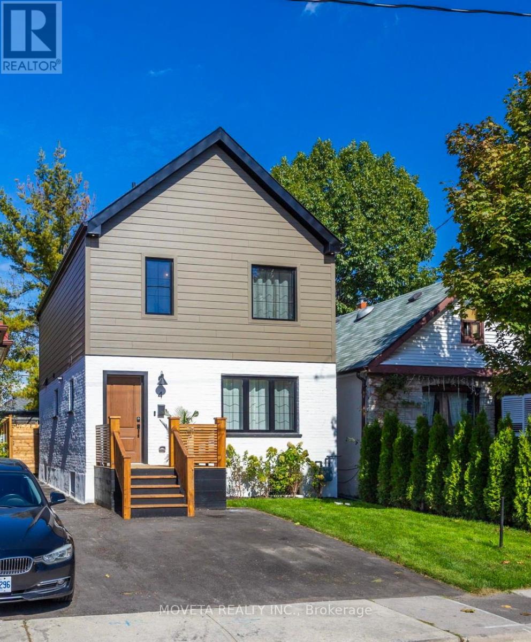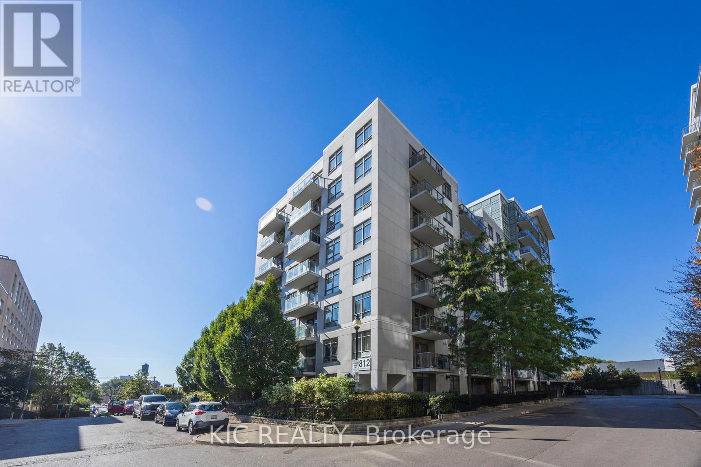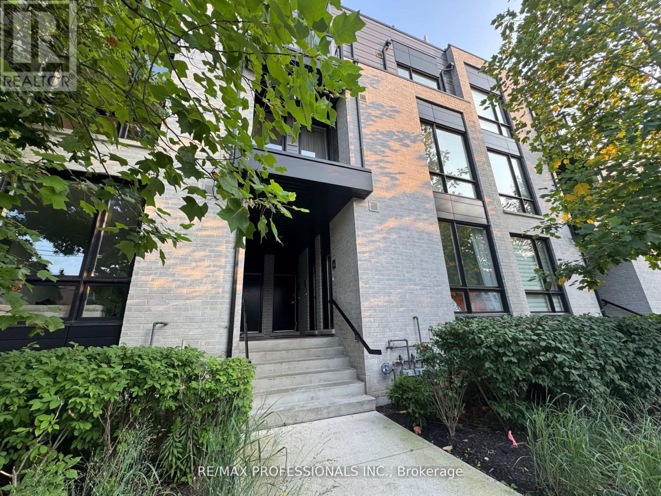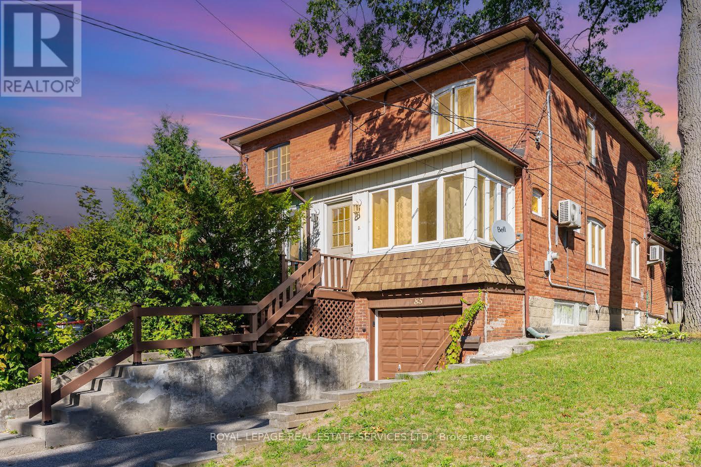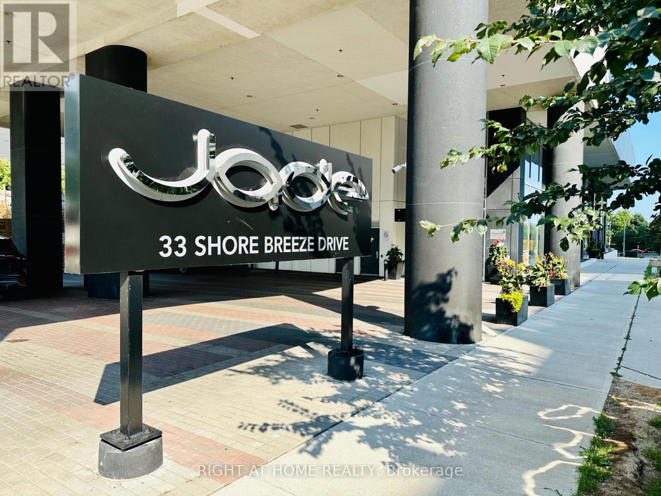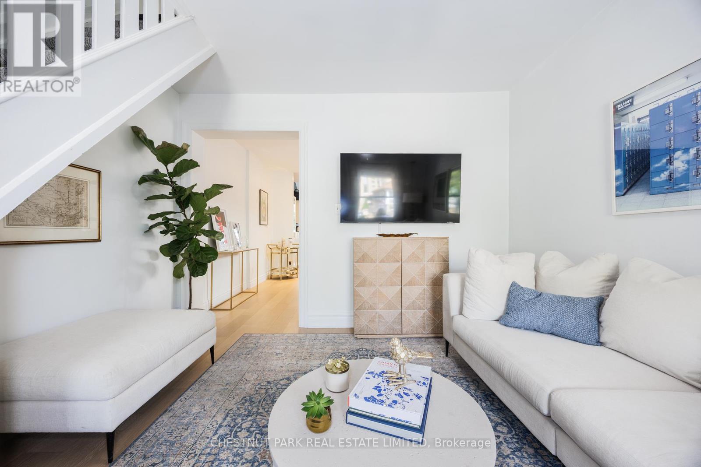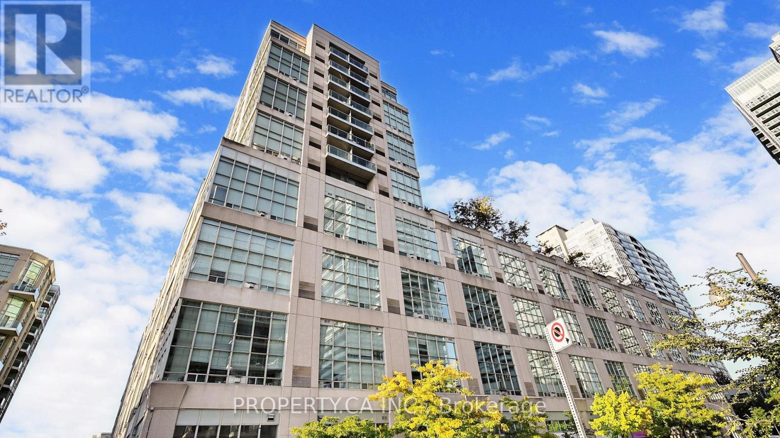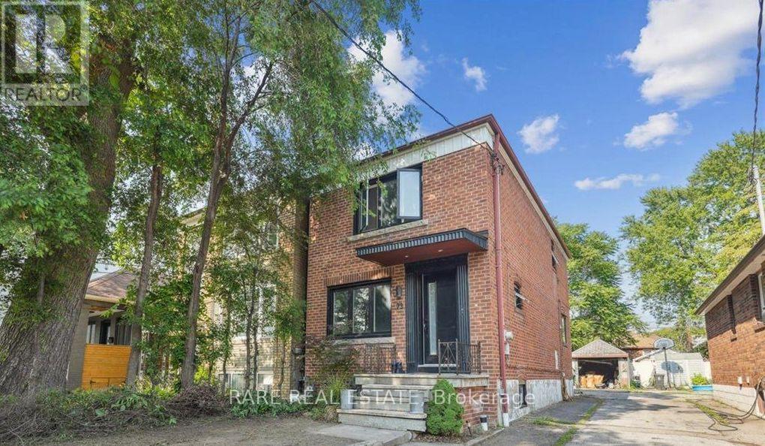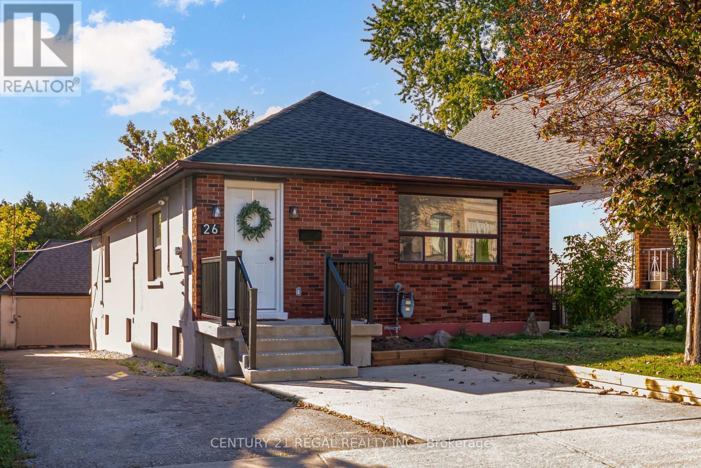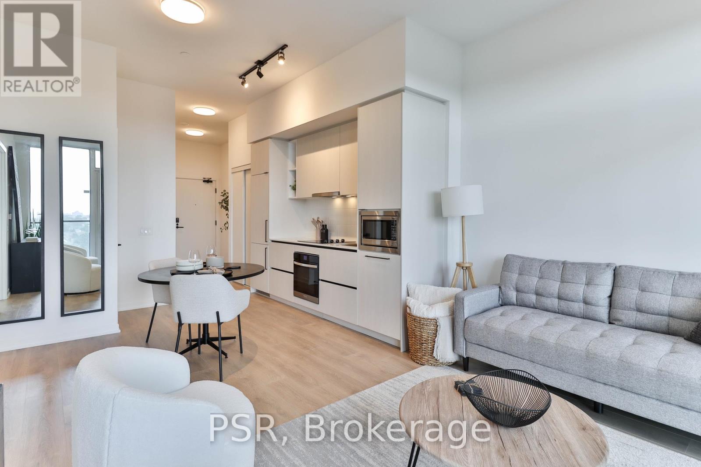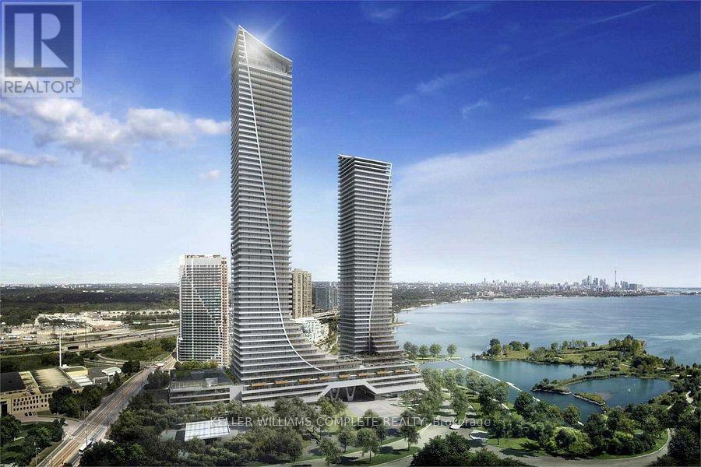- Houseful
- ON
- Toronto Rockcliffe-smythe
- Lambton
- 668 Jane St
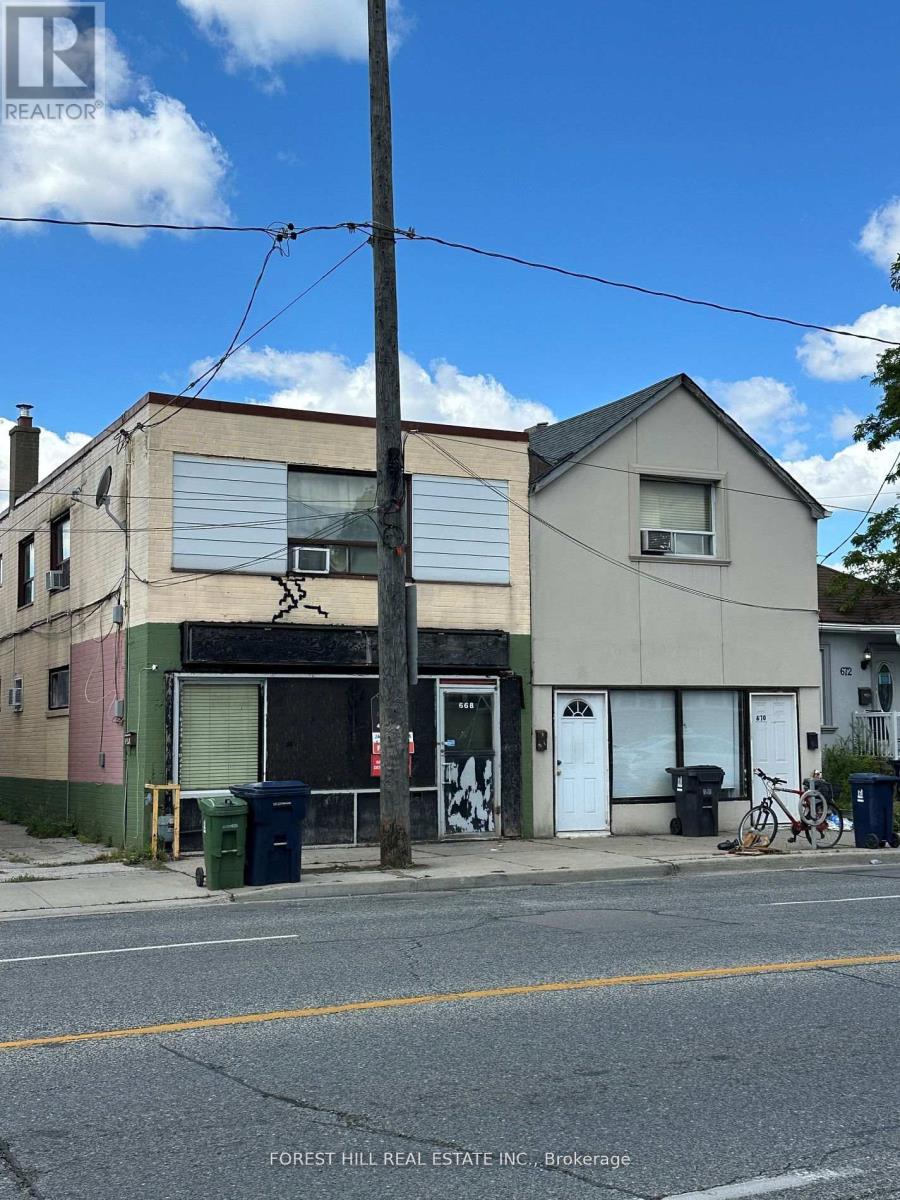
Highlights
Description
- Time on Houseful23 days
- Property typeSingle family
- Neighbourhood
- Median school Score
- Mortgage payment
Welcome to 668 Jane Street - Excellent Investment Opportunity- in the heart of Toronto's vibrant west end ideally suited for end-users, multi-generational families, co-ownership enthusiasts, and savvy investors alike. Rare &unique property that offers 2 kitchens, 3 bathrooms and a large detached garage and Zoned for residential multiple(RM) with preferred West side of Jane St. (Please refer to City of Toronto for full list of permitted uses). Detached Car Garage at rear, providing tons of storage and potential for a future Garden Suite. ***Home next door at 666Jane can be sold together or separate providing for an exceptional redevelopment opportunity*** Minutes to Bloor West Village, The Junction, The Stockyards Mall, TTC, Jane Station, schools, parks, golf, shopping, restaurants, etc. (id:63267)
Home overview
- Heat source Natural gas
- Heat type Hot water radiator heat
- Sewer/ septic Sanitary sewer
- # total stories 2
- Fencing Fenced yard
- # parking spaces 4
- Has garage (y/n) Yes
- # full baths 3
- # total bathrooms 3.0
- # of above grade bedrooms 7
- Flooring Hardwood, concrete, laminate, vinyl
- Community features Community centre
- Subdivision Rockcliffe-smythe
- Lot size (acres) 0.0
- Listing # W12402805
- Property sub type Single family residence
- Status Active
- Bedroom 3.36m X 3.05m
Level: 2nd - Bedroom 3.36m X 3.05m
Level: 2nd - Bathroom 3.05m X 2.44m
Level: 2nd - Kitchen 3.66m X 3.05m
Level: 2nd - Bedroom 4.57m X 3.05m
Level: 2nd - Recreational room / games room 3.05m X 2.44m
Level: Basement - Den 3.05m X 2.44m
Level: Basement - Bedroom 3.36m X 3.05m
Level: Main - Bathroom 2.44m X 2.13m
Level: Main - Kitchen 3.05m X 2.74m
Level: Main - Bedroom 3.05m X 3.05m
Level: Main - Living room 4.57m X 3.05m
Level: Main
- Listing source url Https://www.realtor.ca/real-estate/28860953/668-jane-street-toronto-rockcliffe-smythe-rockcliffe-smythe
- Listing type identifier Idx

$-2,920
/ Month

