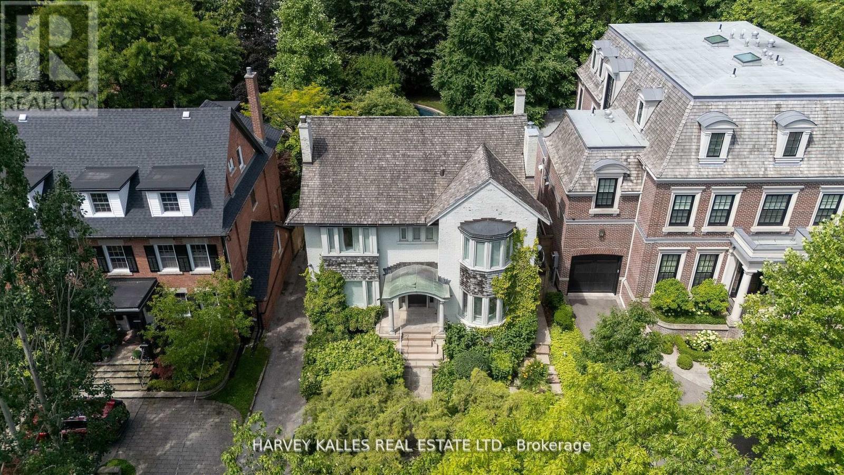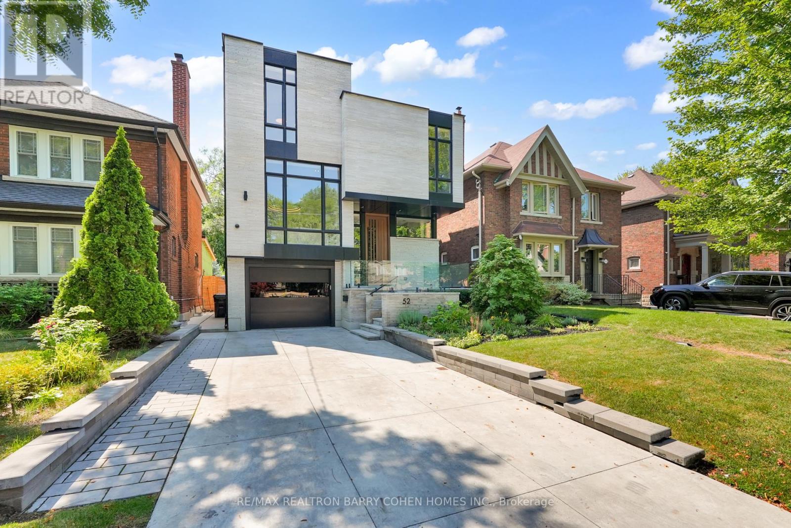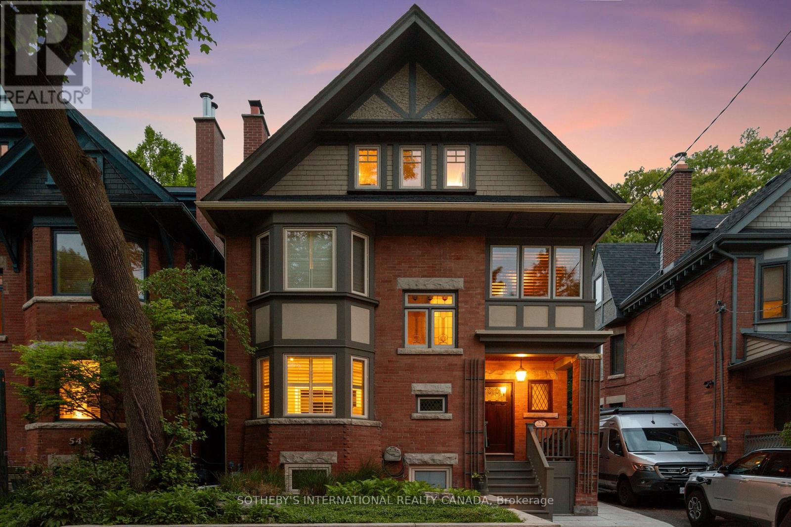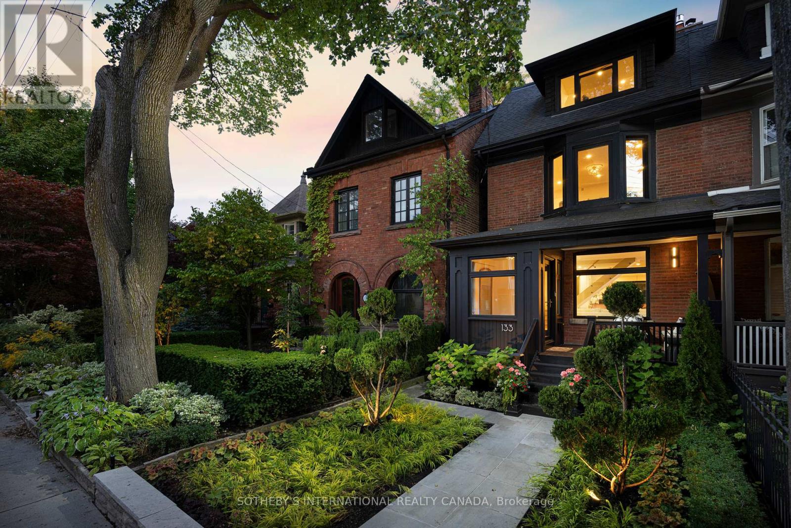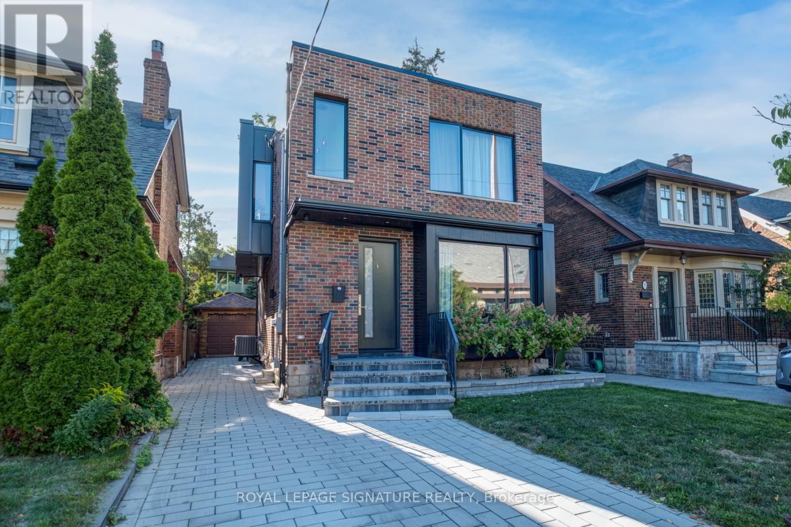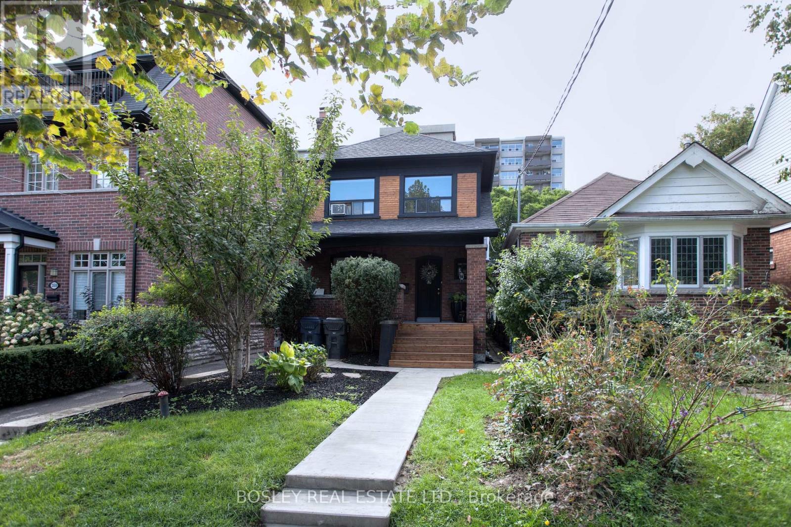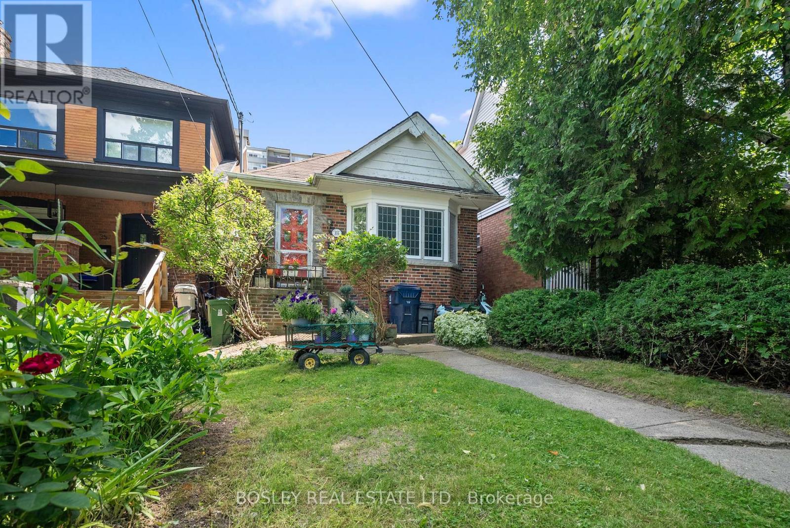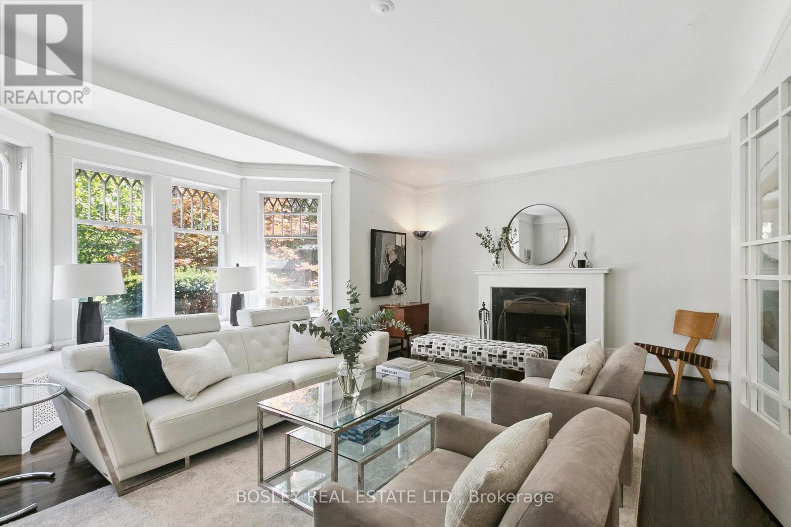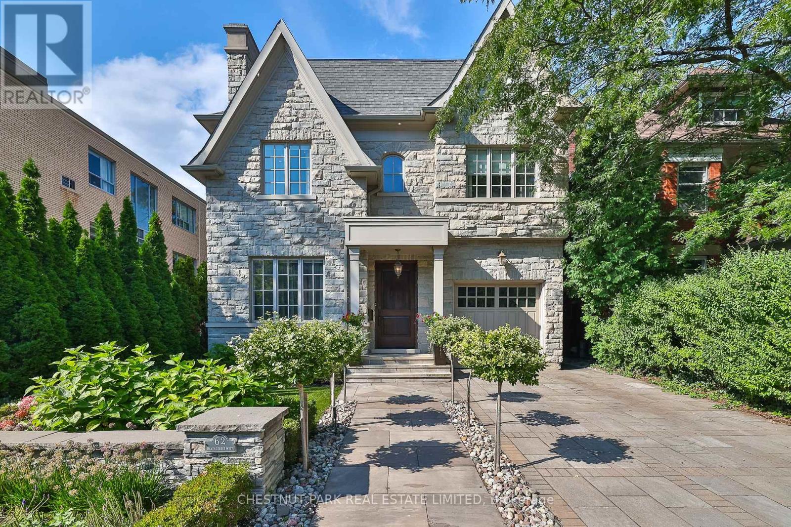- Houseful
- ON
- Toronto Rosedale-moore Park
- Deer Park
- 109209 30 Glen Elm Ave E
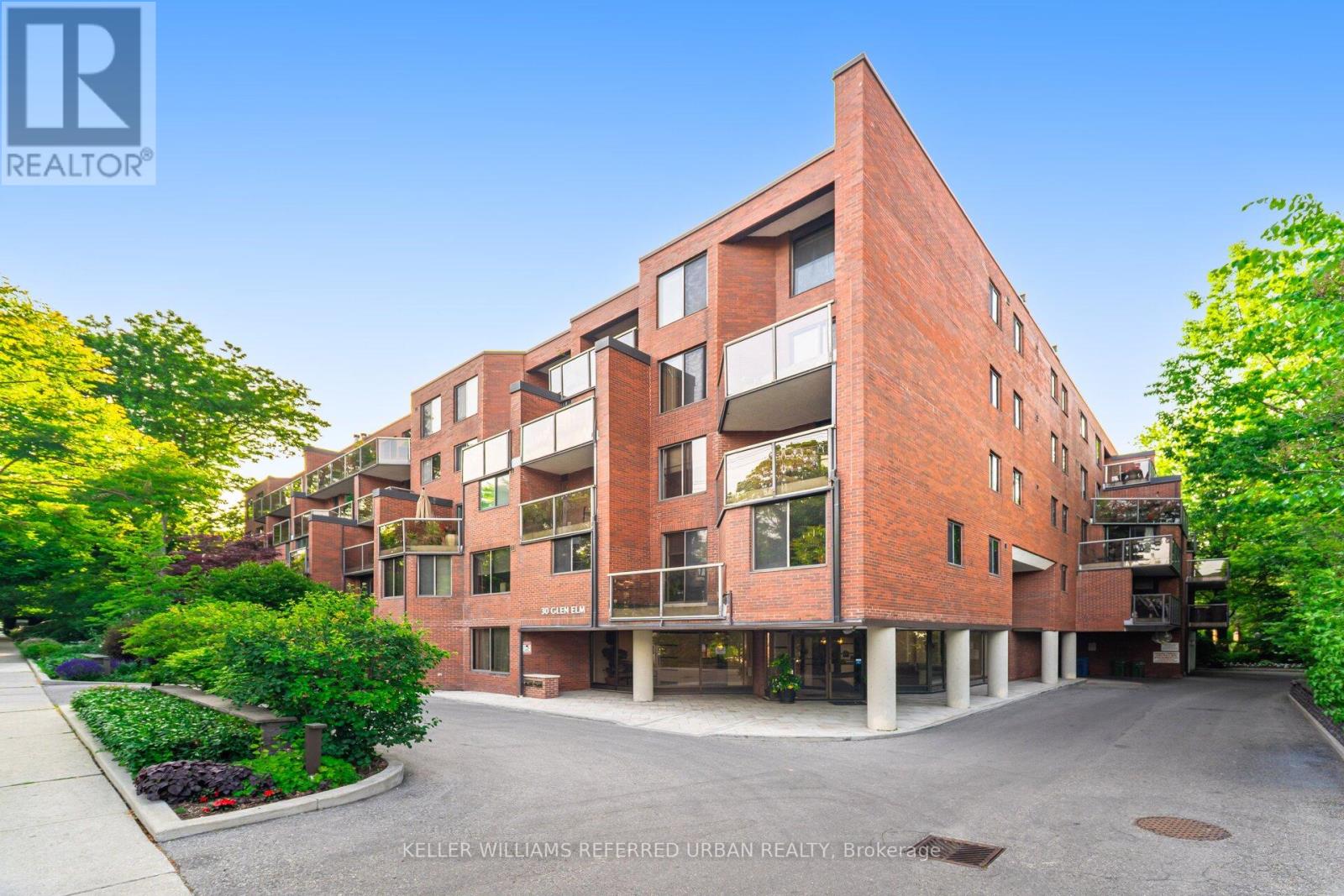
109209 30 Glen Elm Ave E
109209 30 Glen Elm Ave E
Highlights
Description
- Time on Housefulnew 3 hours
- Property typeSingle family
- Neighbourhood
- Median school Score
- Mortgage payment
Discover an exceptional opportunity to own in one of Torontos most coveted boutique buildings tucked away on a quiet court. This spacious 1,240 sq' two-storey residence offers a rare blend of privacy, tranquility, and outdoor living. Enjoy seamless indoor-outdoor flow with a generous 20' x 10' private terrace surrounded by lush, manicured gardens. The open-concept living and dining space offers a comfortable and airy layout. The kitchen offers ample cupboard space, generous counter space, and quality appliances. Upstairs, the primary bedroom features a large walk-in closet and walk-out to a second outdoor terrace, offering a quiet spot to relax with garden views. The second bedroom has a large window, and double closet. This beautifully maintained, low-rise 41-unit building is known for its community feel, beautiful landscaping, and impeccable care. Walk to everything; subway, shops, Balfour Trail, parks, schools, and top local restaurants. (id:63267)
Home overview
- Cooling Central air conditioning
- Heat source Electric
- Heat type Baseboard heaters
- # total stories 2
- # parking spaces 1
- Has garage (y/n) Yes
- # full baths 1
- # half baths 1
- # total bathrooms 2.0
- # of above grade bedrooms 2
- Flooring Parquet, tile
- Community features Pet restrictions
- Subdivision Rosedale-moore park
- Lot size (acres) 0.0
- Listing # C12406114
- Property sub type Single family residence
- Status Active
- 2nd bedroom 3.91m X 2.92m
Level: 2nd - Primary bedroom 4.27m X 3.23m
Level: 2nd - Laundry 1.63m X 1.63m
Level: 2nd - Living room 2.77m X 6.2m
Level: Main - Kitchen 2.44m X 2.92m
Level: Main - Dining room 4.06m X 3.2m
Level: Main - Foyer 1.45m X 1.75m
Level: Main
- Listing source url Https://www.realtor.ca/real-estate/28868116/109209-30-glen-elm-avenue-e-toronto-rosedale-moore-park-rosedale-moore-park
- Listing type identifier Idx

$-1,123
/ Month

