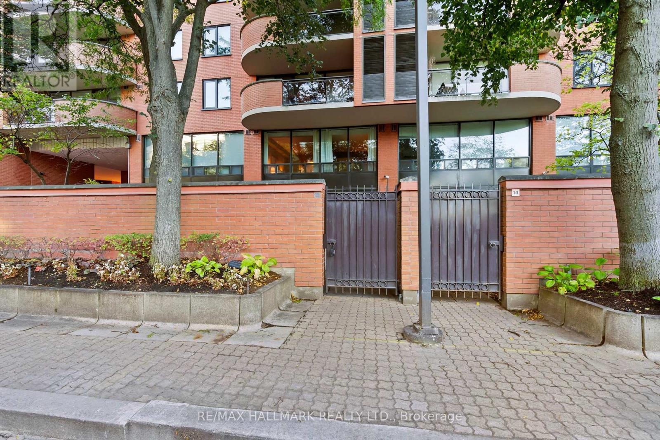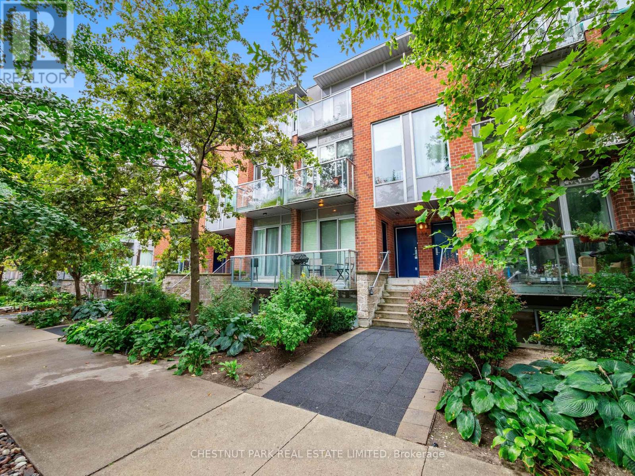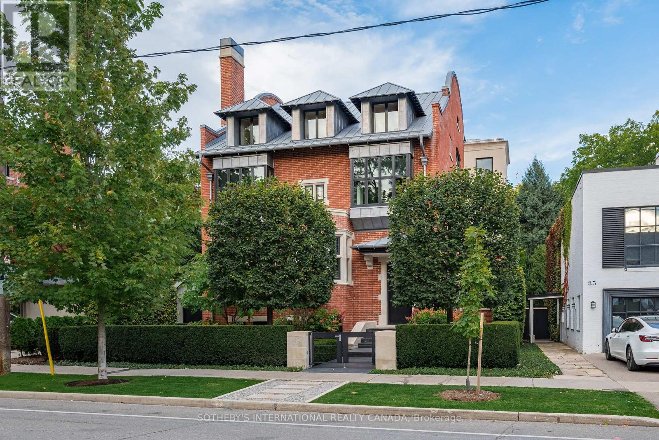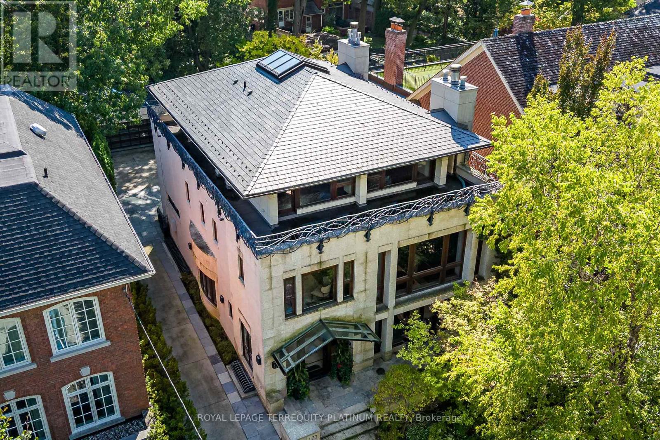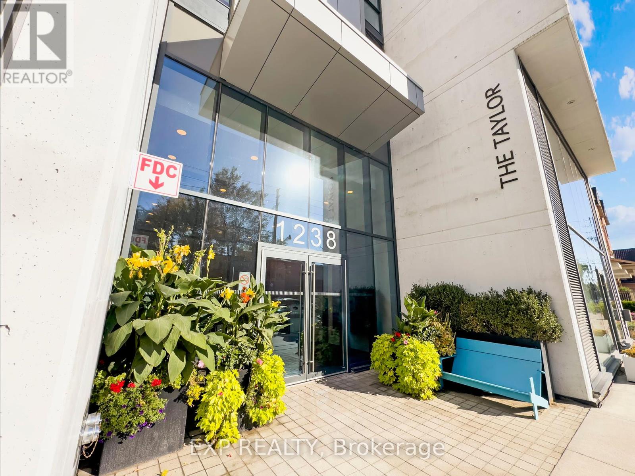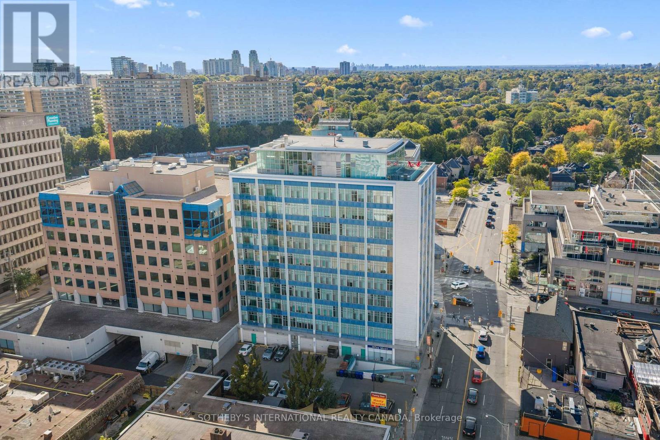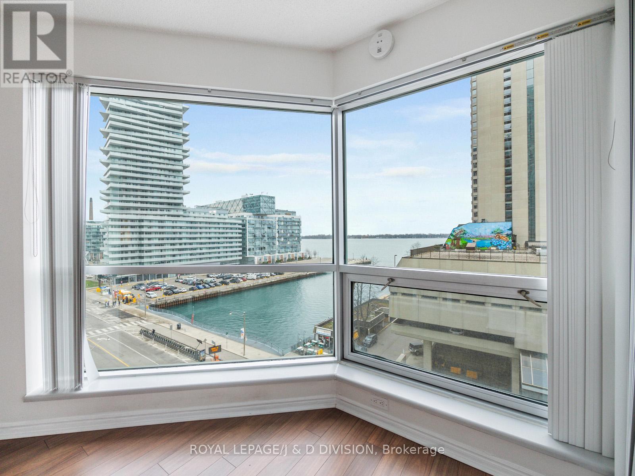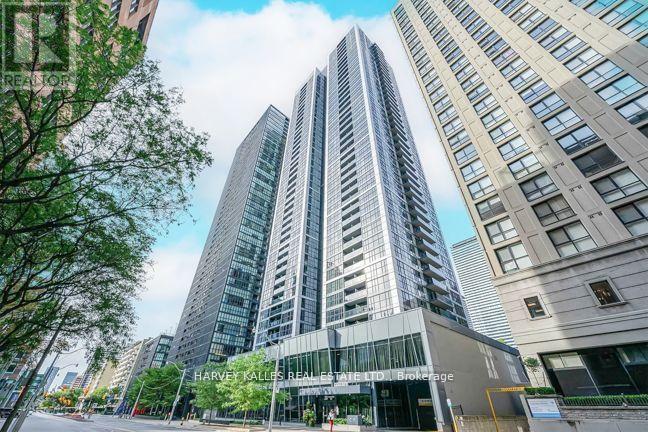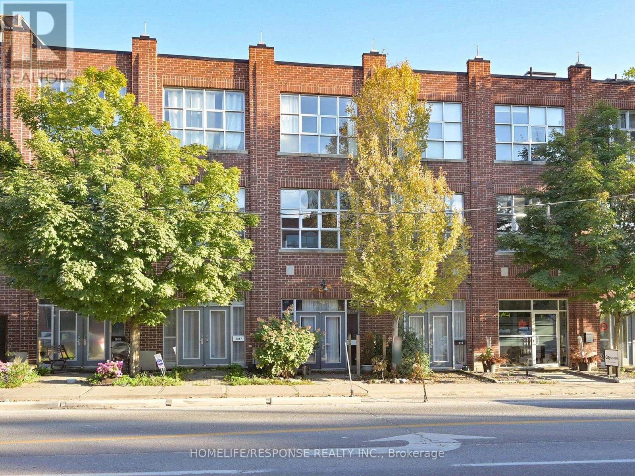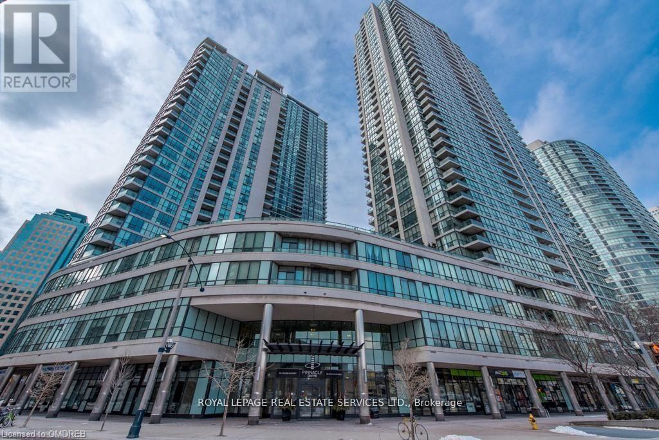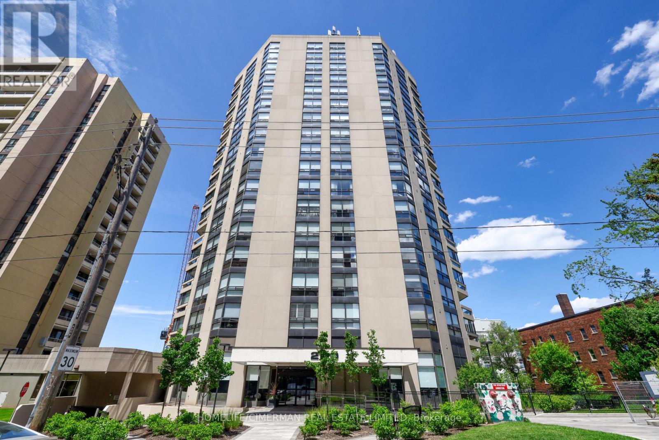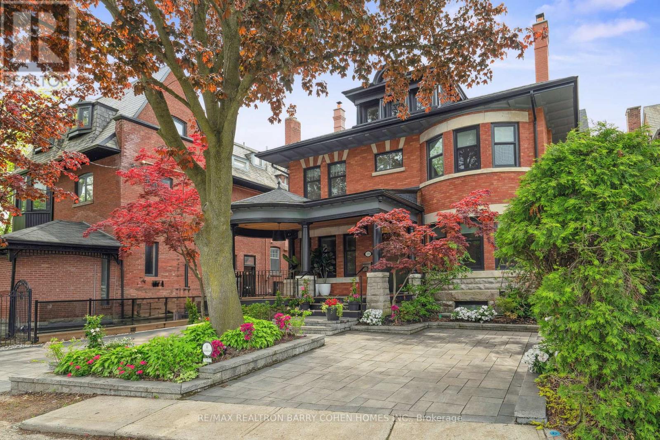
Highlights
Description
- Time on Housefulnew 7 hours
- Property typeSingle family
- Neighbourhood
- Median school Score
- Mortgage payment
"Horsman Hall" Is A South Rosedale Landmark, And Truly A Rare Offering. The Architecturally Significant Main House Fronts Onto A Semi-Private Road And Has Been Meticulously Restored & Fully Renovated To Expand The Living Area To 5,515Sf. The Main Floor, Graced W/Herringbone Patterned European White Oak Hardwood Flooring & Tiles In An Elegant Palette, Features An Open Living & Dining Room W/Bar Area & Wine Fridge, And A Private Library. The Large Kitchen Features A Centre Island, Separate Floating Eat-In Counter, And Is Open To The Family Room W/Sweeping South & West Views Of The Garden & Coach House From The Floor To Ceiling Windows. The Original Leaded Glass Has Been Preserved & Supplemented W/New Large Format Windows. Dramatic, Sun Drenched, Main Staircase. Roof Top Deck W/Views Of Downtown. The Impressive, Light Filled, Lower Level Has Been Selectively Lowered, Finished With Polished Concrete Floors & Includes A Rec. Rm. W/Surround Sound, Wet Bar, Illuminated Glass Wine Display, Home Gym & Bdrm. W/Ens. The Long Gated Driveway Leads You To A Rare Separate 1,900Sf 2-Storey Coach House W/Elevator & 2 Bdrms, Courtyard, Outdoor Cooking Area, & A Muskoka-Inspired 2 Car Garage With EV Rough-In! Steps To Yorkville, Parks, Ravines & Schools. (id:63267)
Home overview
- Cooling Central air conditioning
- Heat source Natural gas
- Heat type Forced air
- Sewer/ septic Sanitary sewer
- # total stories 3
- # parking spaces 9
- Has garage (y/n) Yes
- # full baths 5
- # half baths 1
- # total bathrooms 6.0
- # of above grade bedrooms 7
- Flooring Hardwood, concrete, carpeted, tile
- Subdivision Rosedale-moore park
- Directions 1895210
- Lot desc Landscaped
- Lot size (acres) 0.0
- Listing # C12224644
- Property sub type Single family residence
- Status Active
- Primary bedroom 5.54m X 5.51m
Level: 2nd - 3rd bedroom 5.36m X 3.93m
Level: 2nd - 2nd bedroom 4.29m X 3.69m
Level: 2nd - 5th bedroom 4.35m X 3.9m
Level: 3rd - 4th bedroom 5.48m X 3.04m
Level: 3rd - Bedroom 3.13m X 3.68m
Level: Lower - Recreational room / games room 7.98m X 5.82m
Level: Lower - Library 4.32m X 3.08m
Level: Main - Family room 5.57m X 6.21m
Level: Main - Dining room 4.45m X 3.69m
Level: Main - Kitchen 5.91m X 2.83m
Level: Main - Living room 4.9m X 3.41m
Level: Main
- Listing source url Https://www.realtor.ca/real-estate/28476532/135-crescent-road-toronto-rosedale-moore-park-rosedale-moore-park
- Listing type identifier Idx

$-26,653
/ Month

