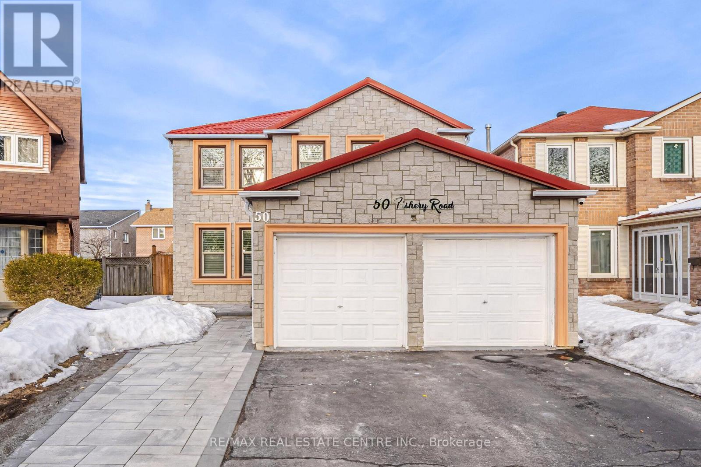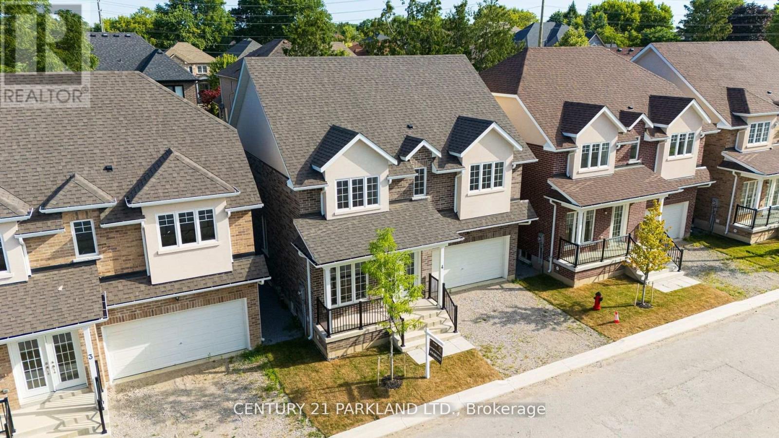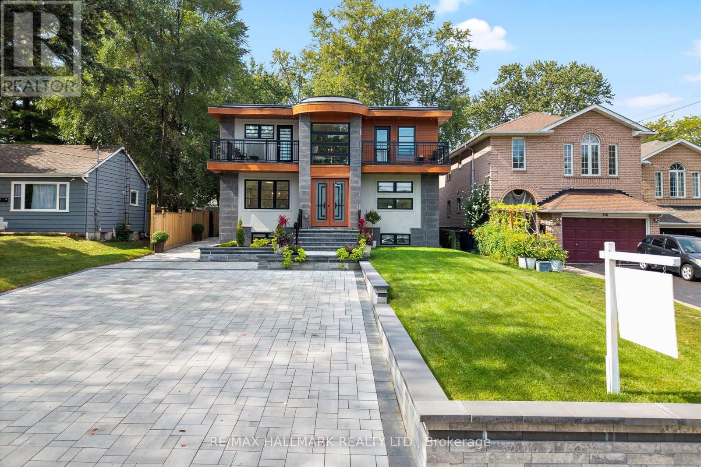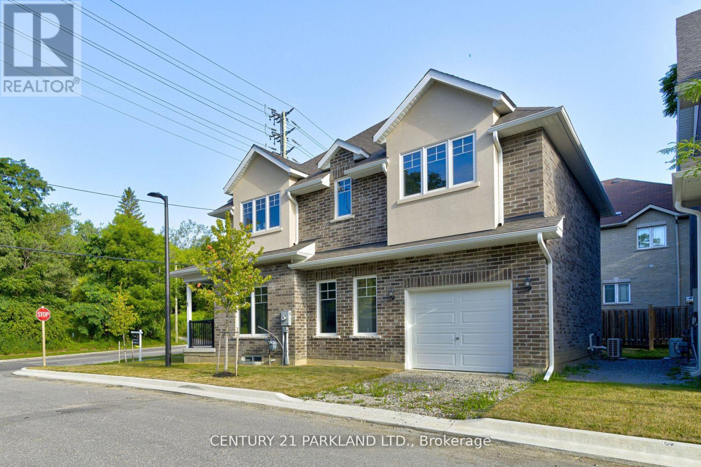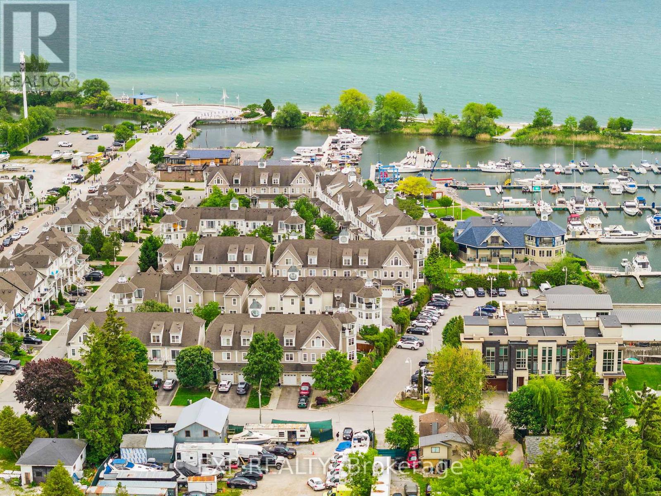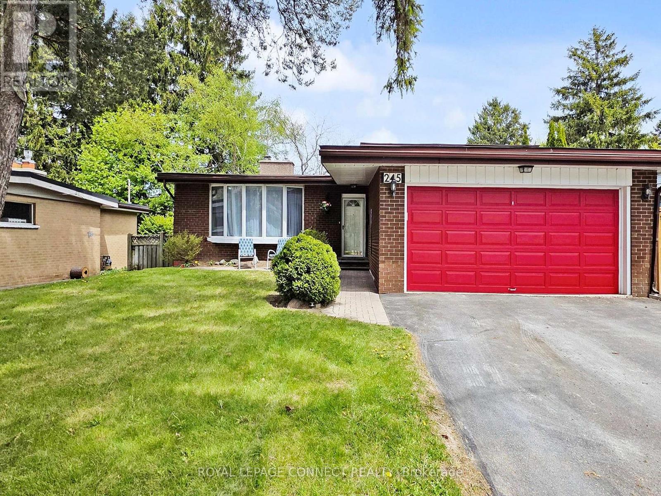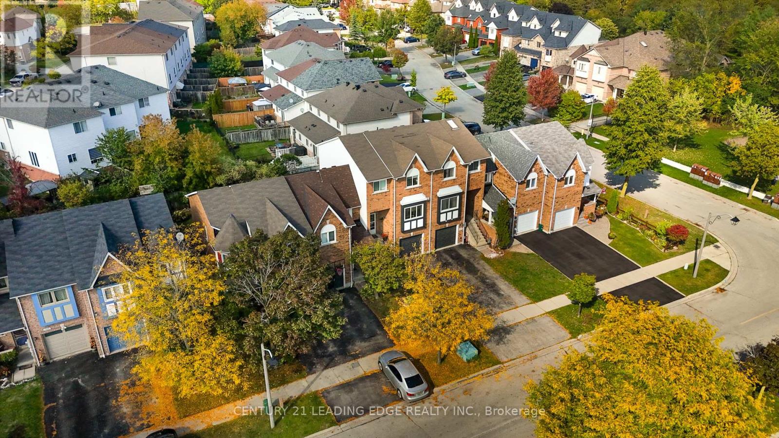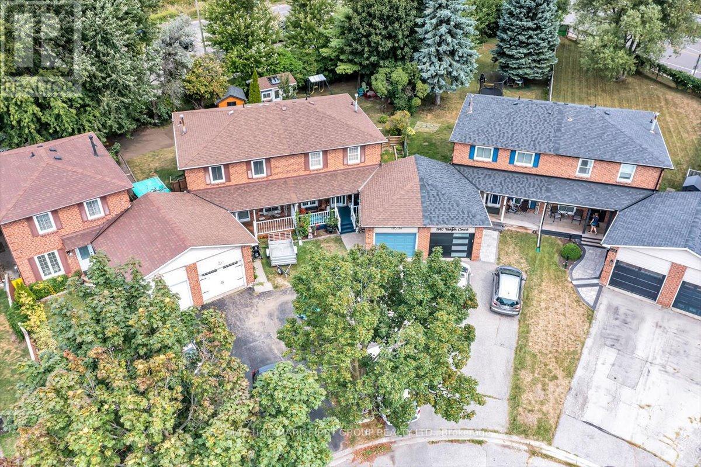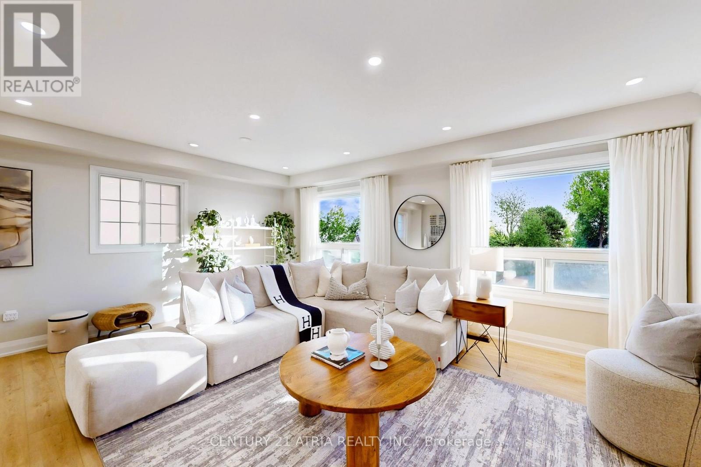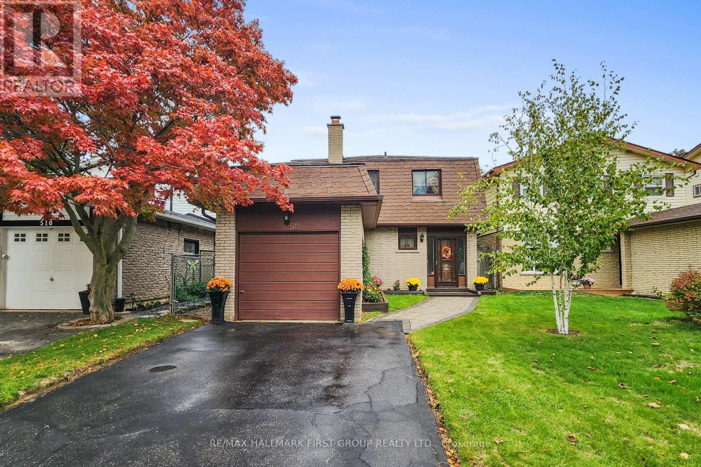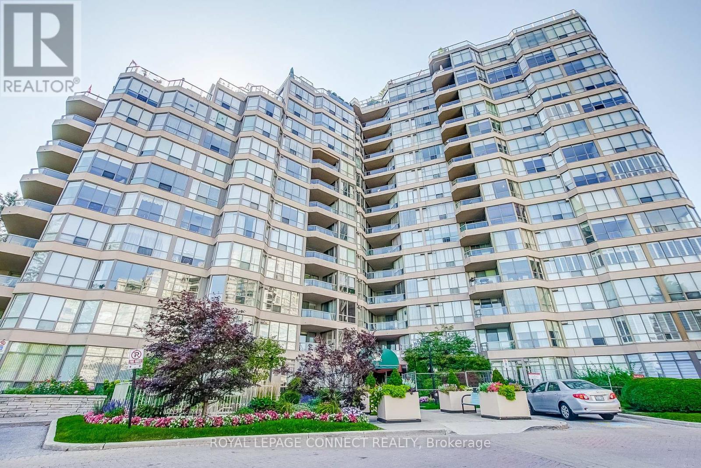- Houseful
- ON
- Toronto
- West Rouge
- 10 Wuthering Heights Rd

Highlights
Description
- Time on Houseful49 days
- Property typeSingle family
- Neighbourhood
- Median school Score
- Mortgage payment
Welcome to this charming 3-bedroom, 4-washroom freehold townhome, ideally situated in one of Scarborough's most desirable and quiet neighbourhoods-perfect for first-time home buyers or small families. Enjoy the convenience of being just steps from the Rouge Hill GO Station, TTC transit, the scenic Waterfront Trail, Port Union Waterfront Park, local plazas, churches, and schools. Just minutes away are Highway 401, the Toronto Pan Am Sports Centre, Scarborough Town Centre, the University of Toronto Scarborough campus, and Centennial College-making this an unbeatable location for lifestyle and connectivity. Inside, you'll find a bright, well-maintained layout with a finished basement, ideal for extra living space, a home office, or recreation area. Recent updates within the last four years include the roof, oak staircase, laminate flooring, and fresh paint. Step outside to a spacious deck, perfect for summer barbecues and game nights with family and friends. This home is truly a must-see! (id:63267)
Home overview
- Cooling Central air conditioning
- Heat source Natural gas
- Heat type Forced air
- Sewer/ septic Sanitary sewer
- # total stories 2
- # parking spaces 2
- Has garage (y/n) Yes
- # full baths 3
- # half baths 1
- # total bathrooms 4.0
- # of above grade bedrooms 3
- Flooring Hardwood, laminate, tile
- Subdivision Rouge e10
- Lot desc Landscaped
- Lot size (acres) 0.0
- Listing # E12231642
- Property sub type Single family residence
- Status Active
- Bathroom 1.51m X 2.59m
Level: 2nd - 2nd bedroom 2.83m X 3.82m
Level: 2nd - Primary bedroom 4.75m X 4.61m
Level: 2nd - 3rd bedroom 4.15m X 2.74m
Level: 2nd - Laundry 1.71m X 0.97m
Level: 2nd - Recreational room / games room 4.45m X 5.51m
Level: Basement - Bathroom 2.32m X 1.44m
Level: Basement - Family room 6.28m X 3.05m
Level: Main - Foyer 1.91m X 2.07m
Level: Main - Kitchen 6.12m X 2.43m
Level: Main
- Listing source url Https://www.realtor.ca/real-estate/28491920/10-wuthering-heights-road-toronto-rouge-rouge-e10
- Listing type identifier Idx


