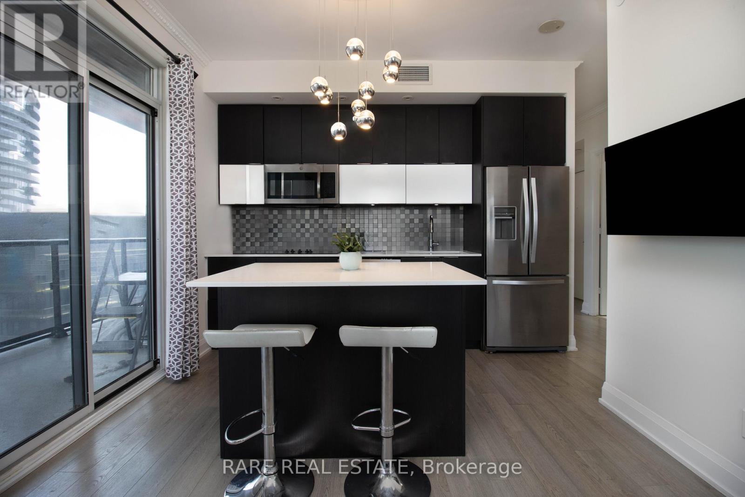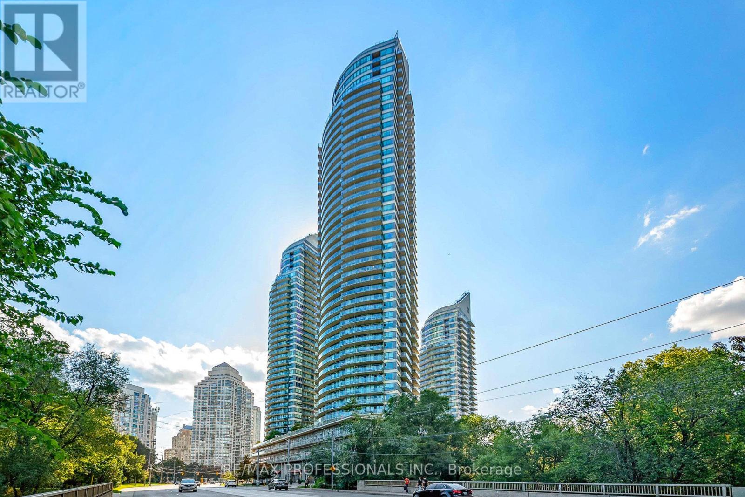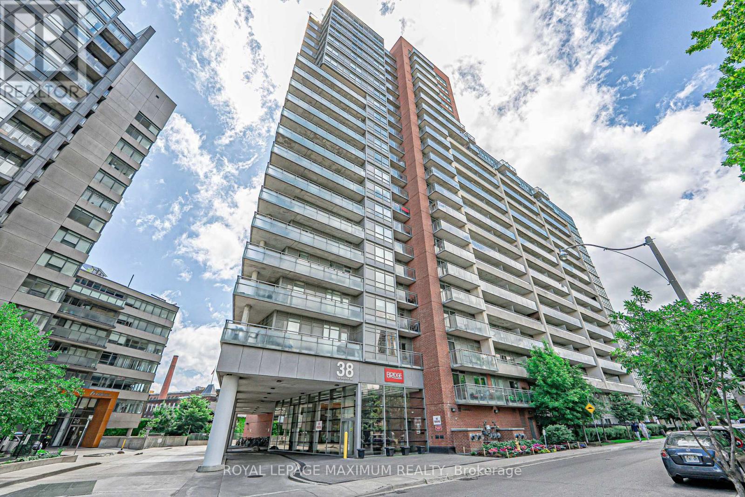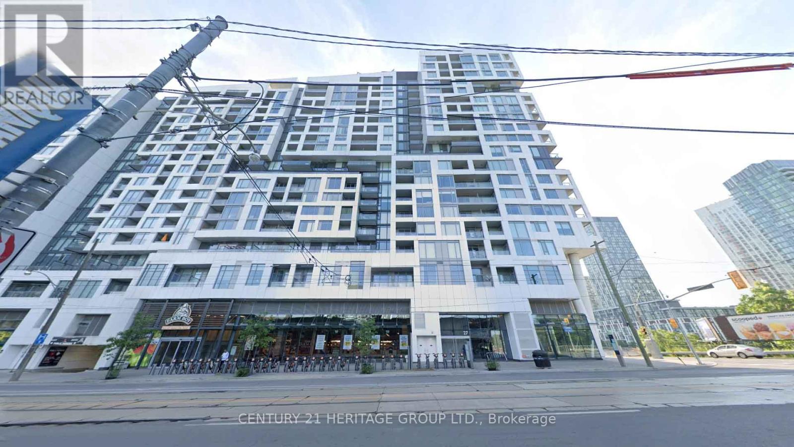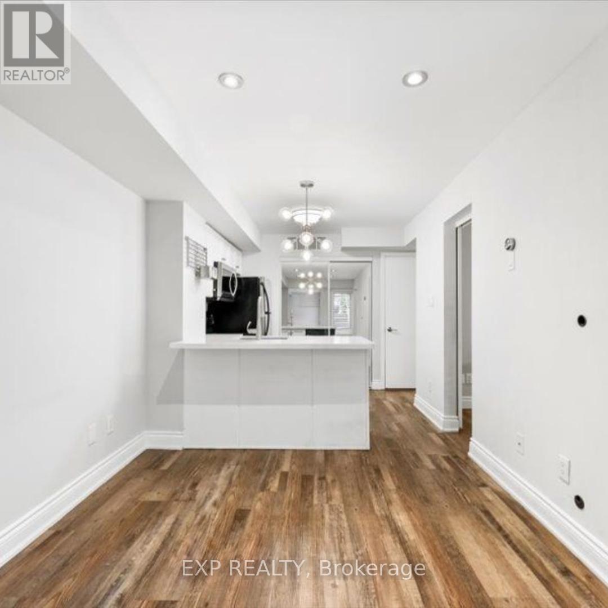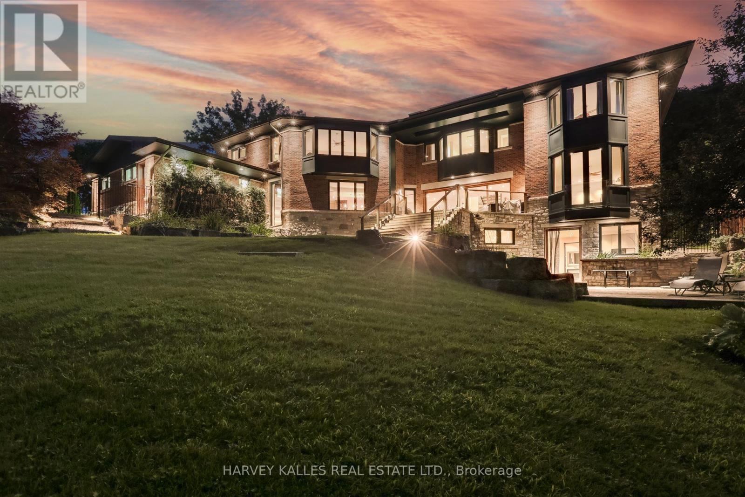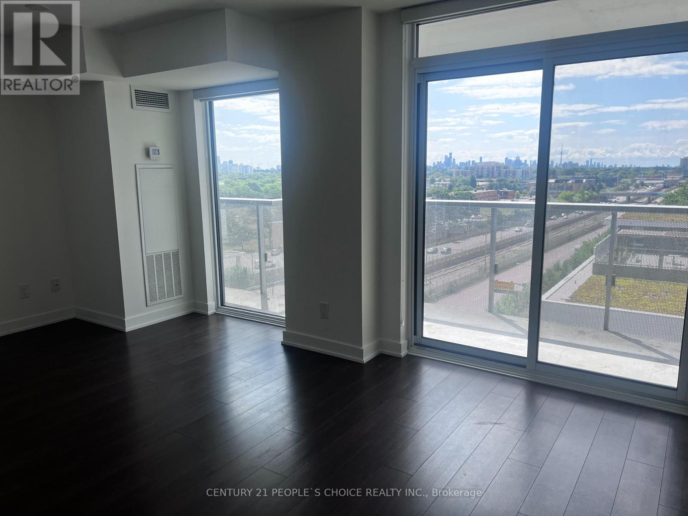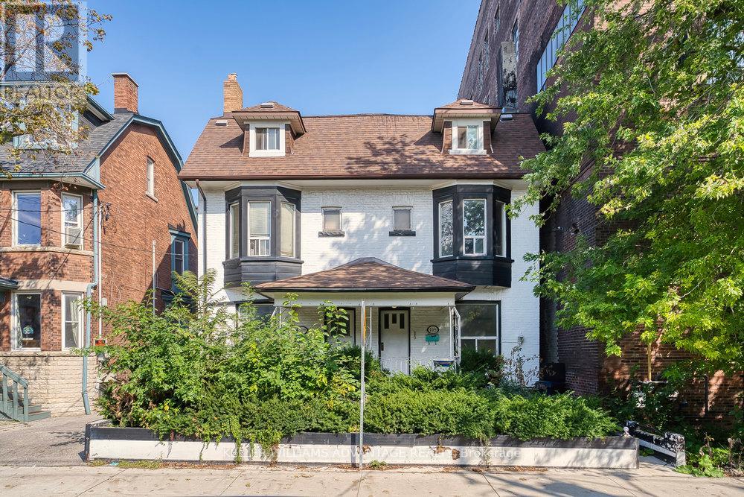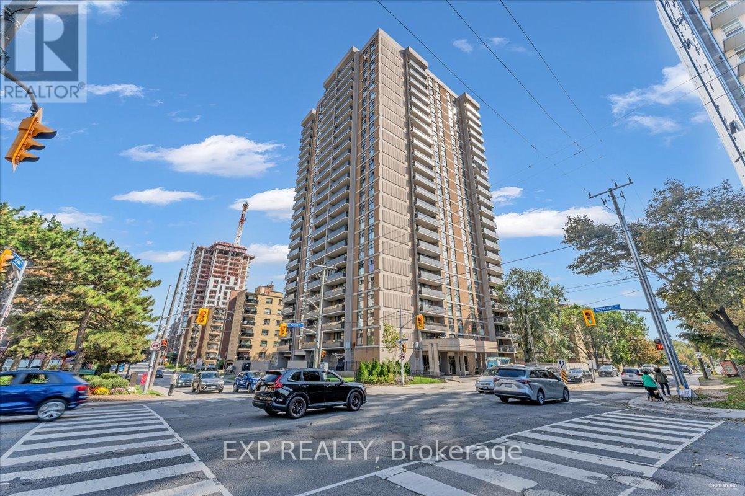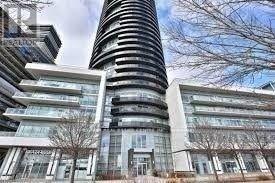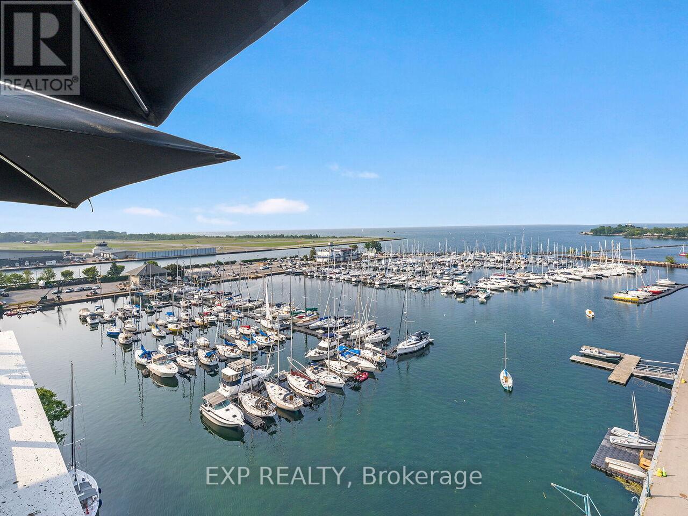- Houseful
- ON
- Toronto Runnymede-bloor West Village
- Runnymede
- 865 Windermere Ave
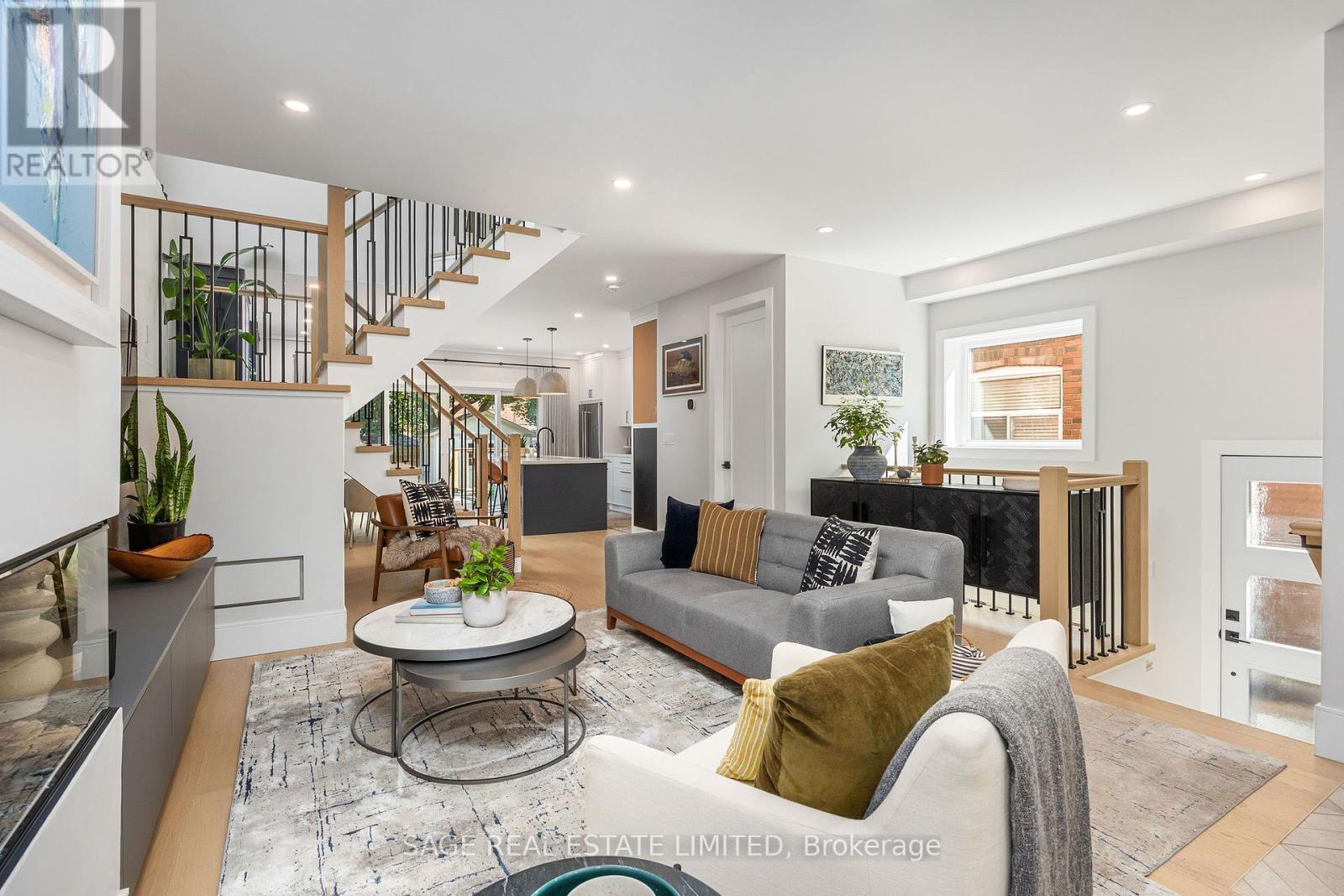
865 Windermere Ave
865 Windermere Ave
Highlights
Description
- Time on Housefulnew 9 hours
- Property typeSingle family
- Neighbourhood
- Median school Score
- Mortgage payment
Where Good Taste Meets Great Space! This fully detached gem in Upper Bloor West Village, newly renovated in 2023 with custom, top-quality finishes, checks every box: large lot w/ a private driveway, spacious open concept interiors, large chef's kitchen, huge windows & doors offering tons of natural light, custom millwork throughout, plus quality finishes that feel warm & welcoming not overdone. Inside, the open-concept main floor delivers on both function & flow. The living room is anchored by a modern fireplace framed w/ a custom wood-paneled feature wall elevated, elegant & totally cozy. One of many standout features is the clear sightline right through to the backyard, thanks to a full wall of glass sliding doors right off the kitchen and dining area. It creates a feeling of openness that's rare in city homes and brings the outside in all year long. The kitchen? Total showstopper. Custom "slim shaker" style, two-tone cabinetry, Quartz countertops, massive island, dedicated coffee & appliance garage & storage galore. Upstairs, the king-sized primary retreat features a walk-in closet & spa-like ensuite. Two more large bedrooms both w/ lg closets & large windows, plus a oversized, beautifully finished family bath make daily life easy & elevated. The finished basement offers high ceilings, plus multiple large above-grade windows, rec room, guest bed/office, laundry, and second mudroom offers a flexible space that grows with you. Out front the curb appeal is dialled in, think manicured landscaping, wide interlocked walkway, and the unicorn of the west end: a private driveway on a wide lot. Out back: a private, east-facing yard with room to play, relax, and host. Located on a quiet, tree-lined street close to top schools, shops, transit, 15-min walk to BWV & The Junction shopping strip. (id:63267)
Home overview
- Cooling Central air conditioning
- Heat source Natural gas
- Heat type Forced air
- Sewer/ septic Sanitary sewer
- # total stories 2
- # parking spaces 2
- # full baths 3
- # half baths 1
- # total bathrooms 4.0
- # of above grade bedrooms 4
- Flooring Hardwood, laminate
- Has fireplace (y/n) Yes
- Subdivision Runnymede-bloor west village
- Directions 1950609
- Lot size (acres) 0.0
- Listing # W12432309
- Property sub type Single family residence
- Status Active
- 3rd bedroom 2.56m X 4.44m
Level: 2nd - 2nd bedroom 3.41m X 3.2m
Level: 2nd - Primary bedroom 3.88m X 4.51m
Level: 2nd - Bedroom 3.32m X 3.53m
Level: Basement - Recreational room / games room 6.07m X 3.9m
Level: Basement - Living room 4.92m X 8.38m
Level: Main - Kitchen 2.76m X 4.96m
Level: Main - Dining room 3.29m X 4.17m
Level: Main
- Listing source url Https://www.realtor.ca/real-estate/28925292/865-windermere-avenue-toronto-runnymede-bloor-west-village-runnymede-bloor-west-village
- Listing type identifier Idx

$-5,333
/ Month

