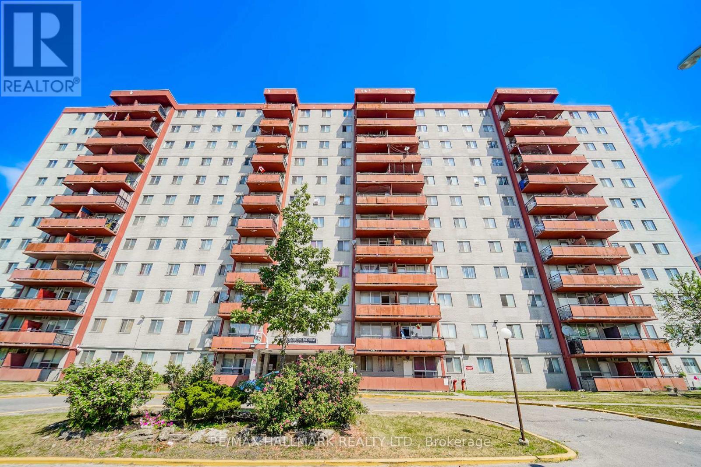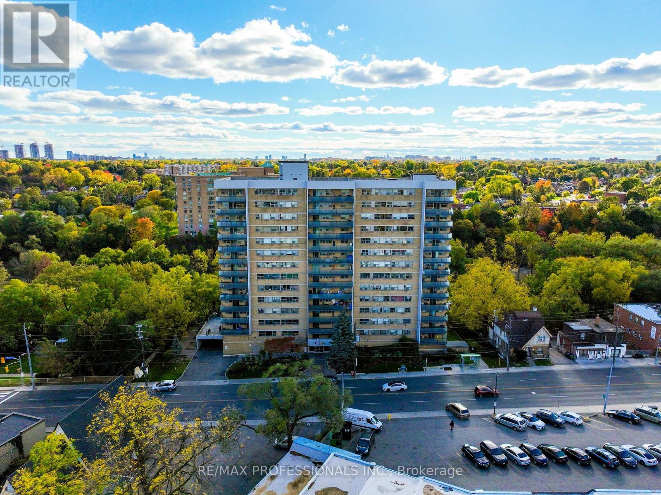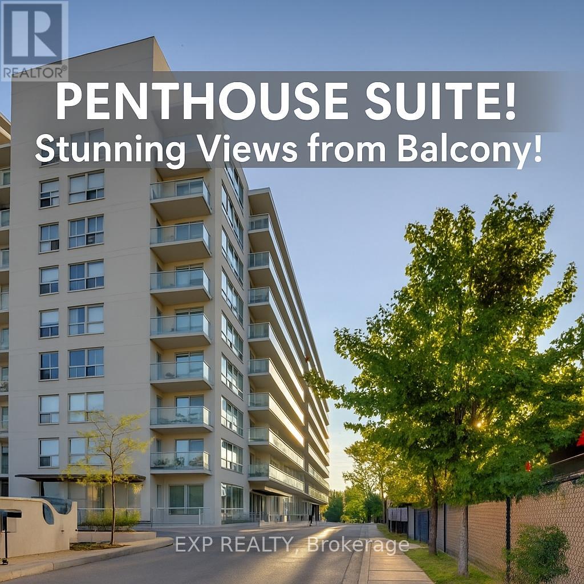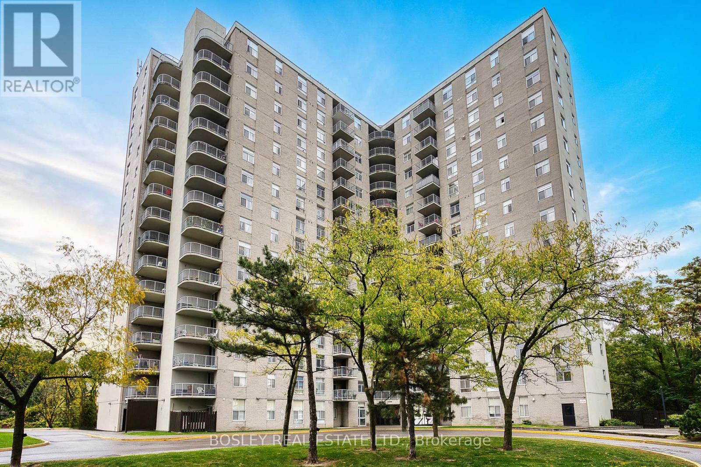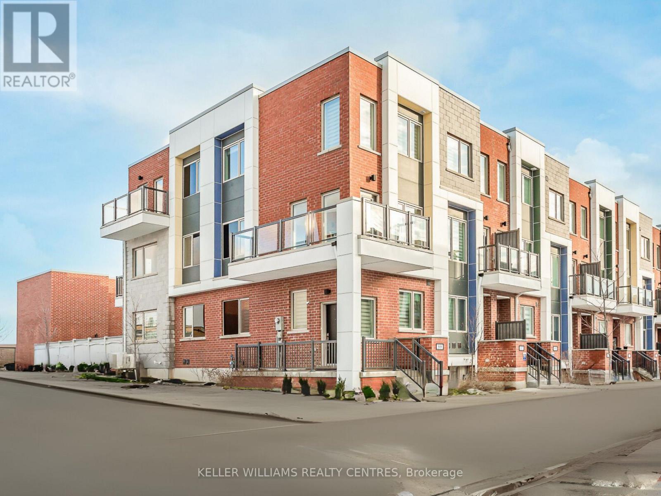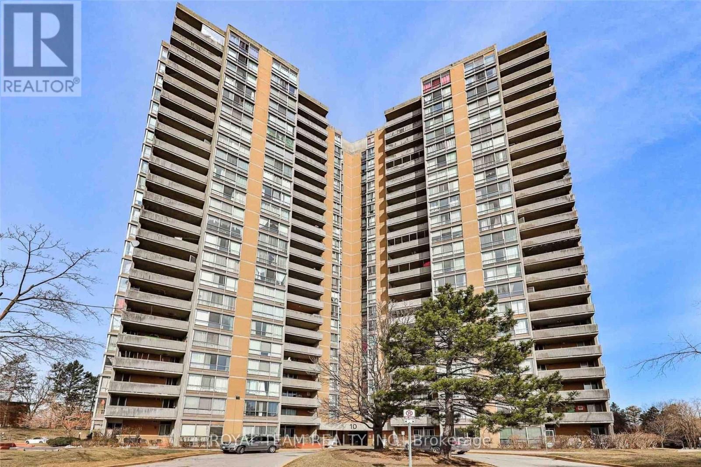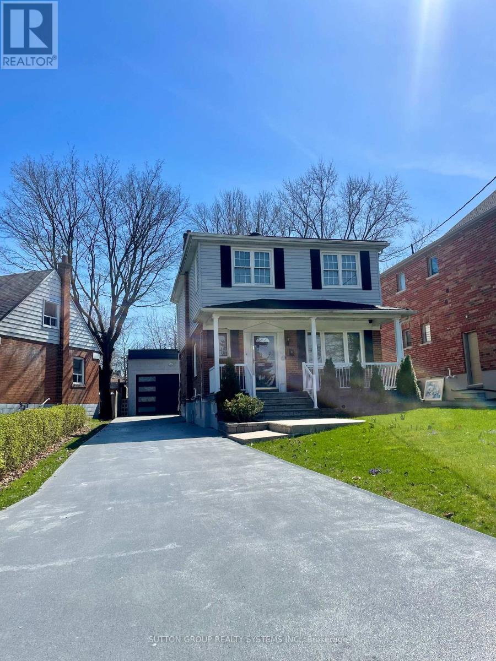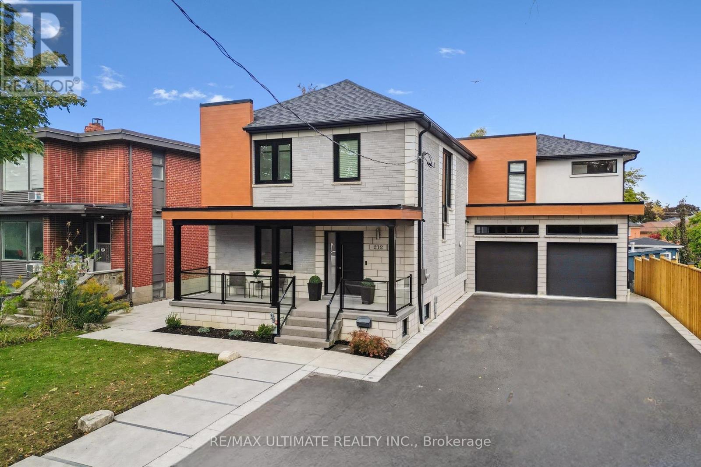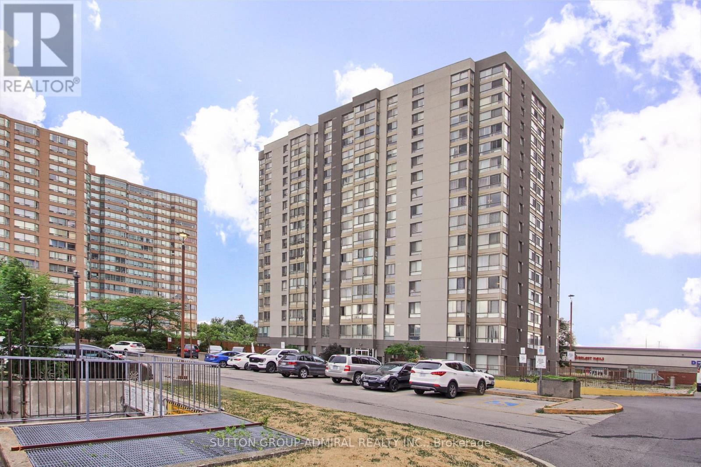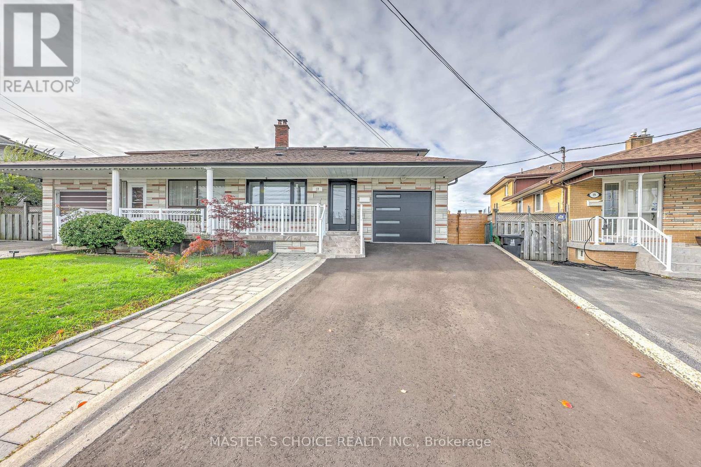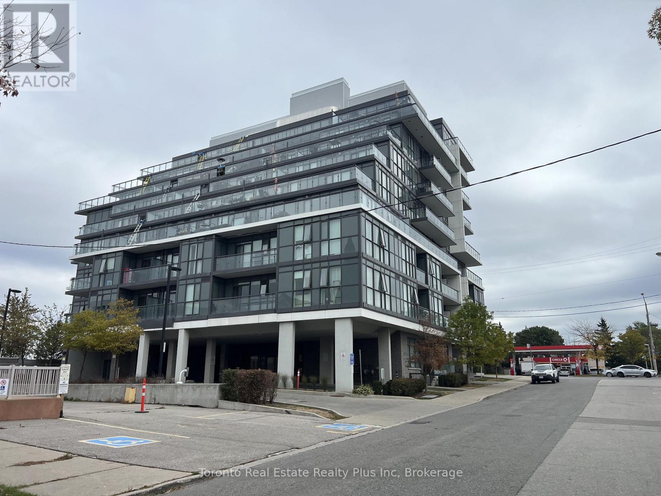- Houseful
- ON
- Toronto Rustic
- Maple Leaf
- 13 Bourdon Ave
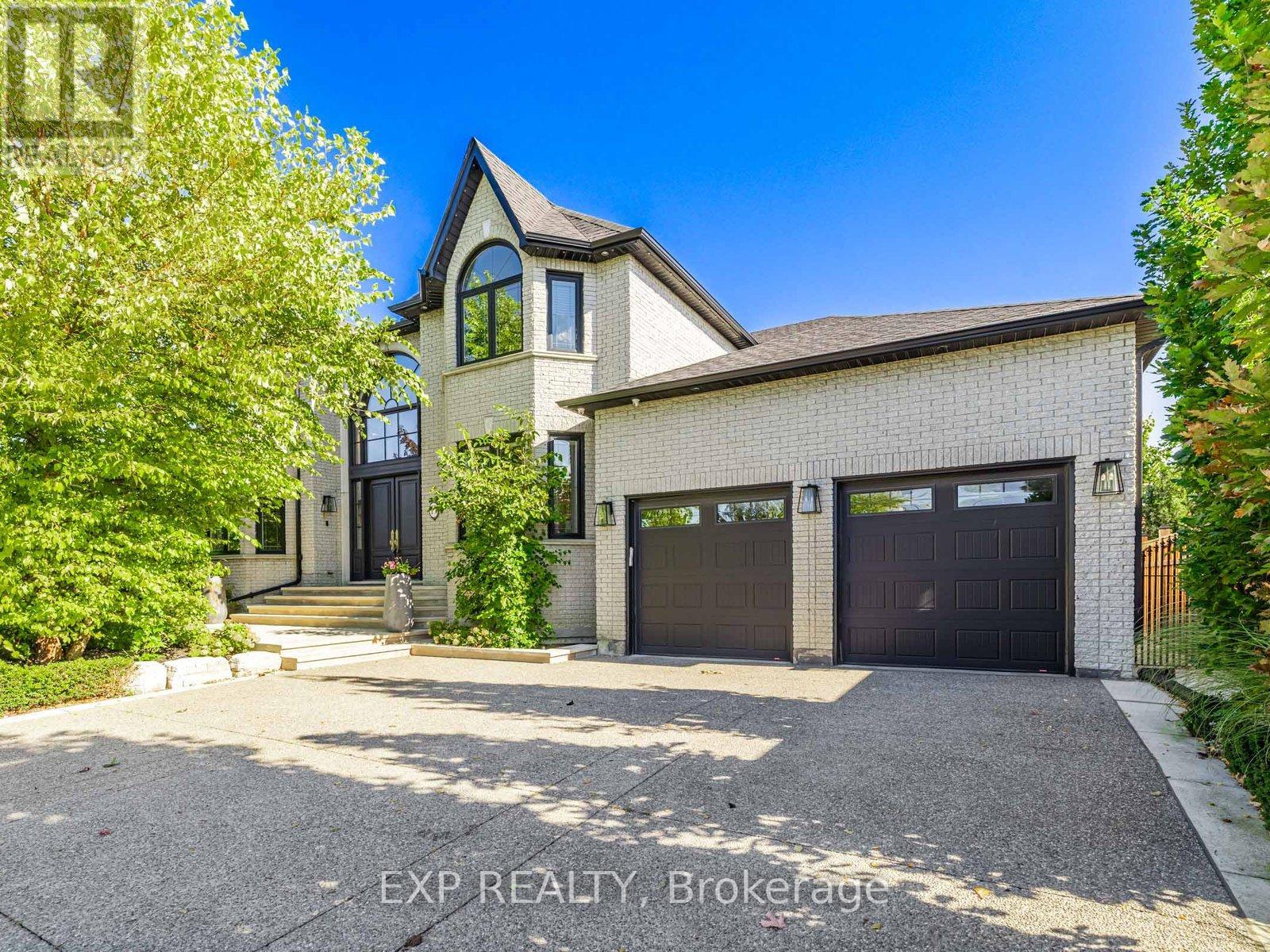
Highlights
Description
- Time on Houseful11 days
- Property typeSingle family
- Neighbourhood
- Median school Score
- Mortgage payment
Welcome to 13 Bourdon Ave. A breathtaking property with custom finishes and luxurious features. As you enter, you'll see the stunning foyer with custom architecture and a staircase. The main level boasts tile, hardwood flooring, and pot lights throughout. The home features a living room, a formal dining room and a 2-piece bathroom. Fireplace and oversized windows adorn the family room. The family-sized kitchen boasts stainless steel built-in appliances, a centre island, and a custom design. The primary bedroom features a walk-in closet, a 6-piece ensuite with 2 sinks, a soaker tub, a separate shower and a bidet. Spacious bedrooms and multiple bathrooms provide ample space for family and guests. Walk out of the breakfast area to the gorgeous backyard. Ideal for entertaining. The large finished basement with rear separate entrance features a rec room with a fireplace, a full kitchen with granite counters and stainless steel appliances, a bedroom and a 3-piece bath. Escape to the landscaped backyard oasis with a waterfall feature and a cabana with a fireplace. Approx 5000 sq ft of living space. Plenty of space for entertaining and hosting private gatherings. Prime location next to HWY 400/401, churches, parks and restaurants. (id:63267)
Home overview
- Cooling Central air conditioning
- Heat source Natural gas
- Heat type Forced air
- Sewer/ septic Sanitary sewer
- # total stories 2
- Fencing Fully fenced, fenced yard
- # parking spaces 6
- Has garage (y/n) Yes
- # full baths 4
- # half baths 1
- # total bathrooms 5.0
- # of above grade bedrooms 5
- Flooring Hardwood, ceramic, laminate
- Has fireplace (y/n) Yes
- Community features Community centre
- Subdivision Rustic
- Directions 2013799
- Lot desc Landscaped, lawn sprinkler
- Lot size (acres) 0.0
- Listing # W12457369
- Property sub type Single family residence
- Status Active
- Kitchen 3.25m X 3.05m
Level: Basement - Bedroom 3.51m X 3.02m
Level: Basement - Recreational room / games room 7.49m X 6.43m
Level: Basement - Study 3.89m X 2.44m
Level: Basement - Living room 4.14m X 3.89m
Level: Main - Kitchen 7.47m X 3.78m
Level: Main - Laundry 3m X 2.36m
Level: Main - Foyer 3.63m X 1.65m
Level: Main - Family room 5.66m X 3.71m
Level: Main - Eating area 7.47m X 3.78m
Level: Main - Den 4.14m X 3.68m
Level: Main - Dining room 4.14m X 3.56m
Level: Main - 3rd bedroom 4.45m X 3.66m
Level: Upper - Bedroom 4.22m X 4.19m
Level: Upper - 2nd bedroom 5.08m X 3.56m
Level: Upper - Primary bedroom 6.2m X 4.14m
Level: Upper
- Listing source url Https://www.realtor.ca/real-estate/28978793/13-bourdon-avenue-toronto-rustic-rustic
- Listing type identifier Idx

$-5,064
/ Month

