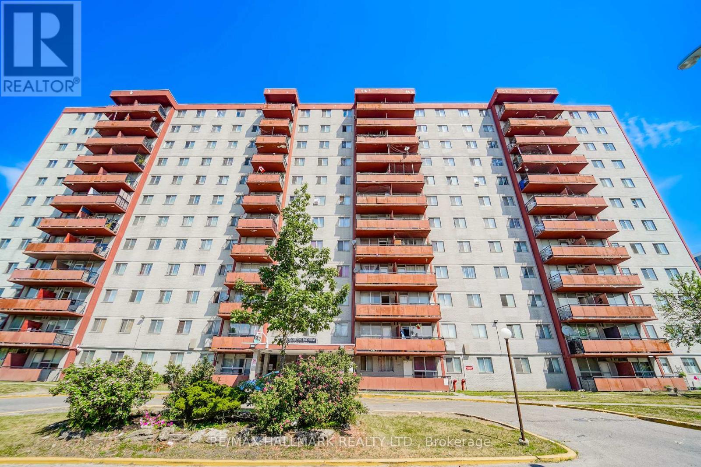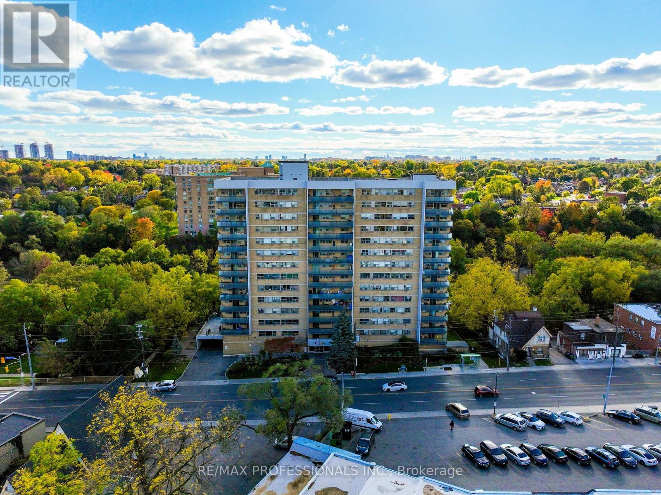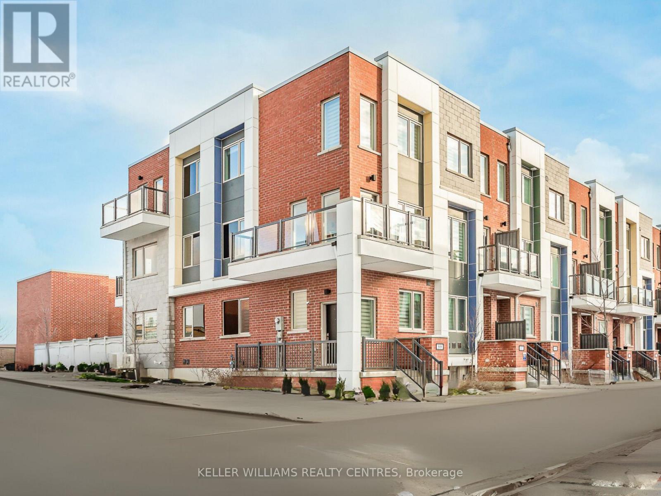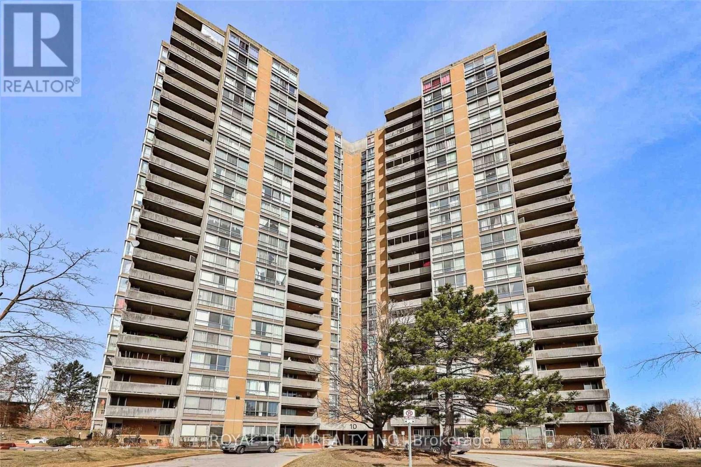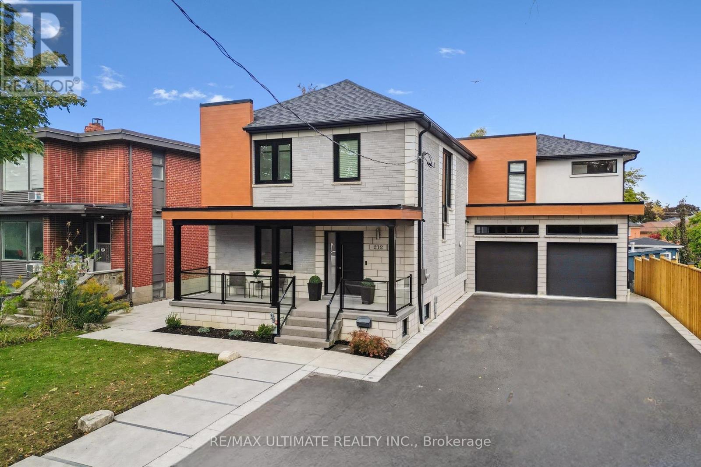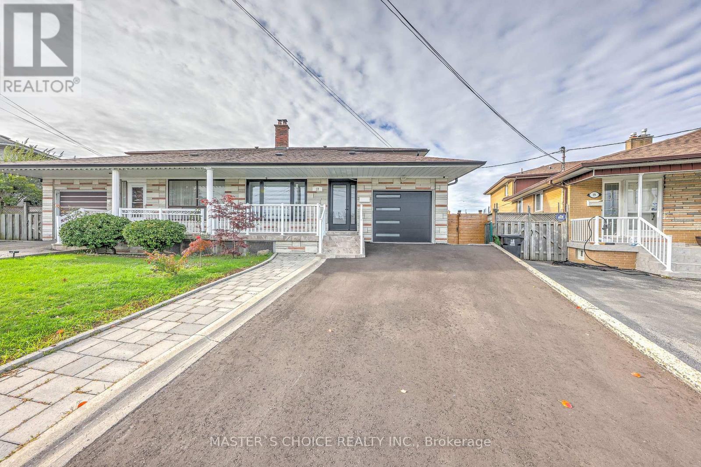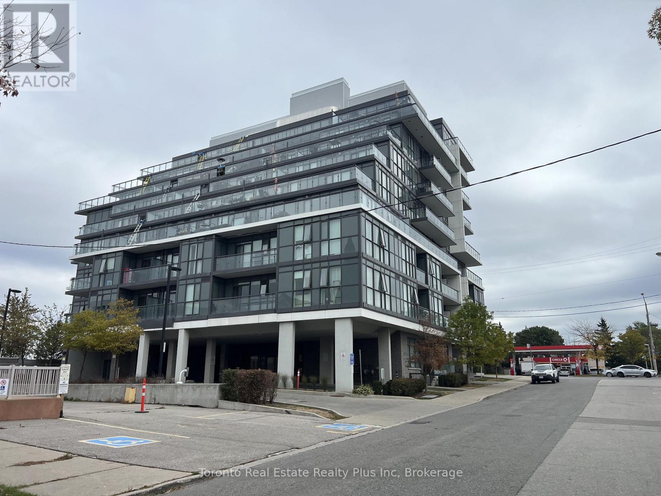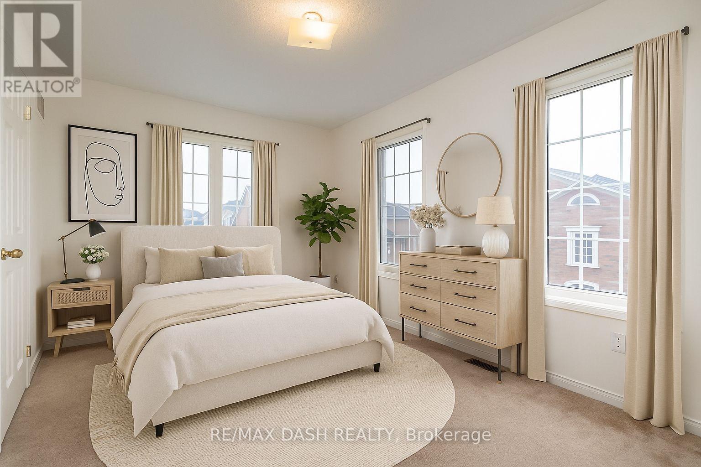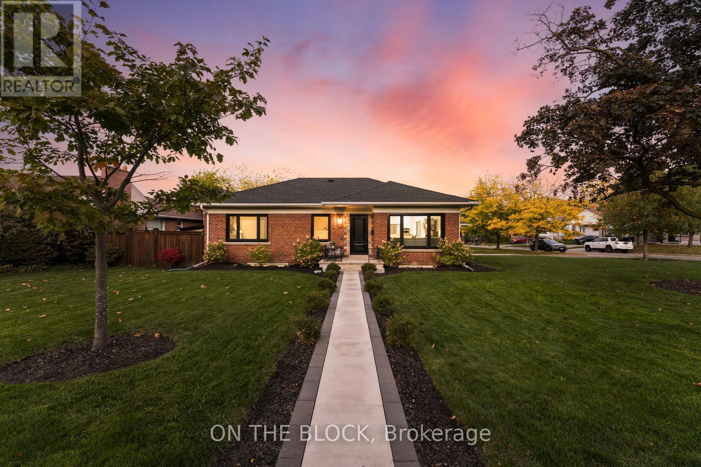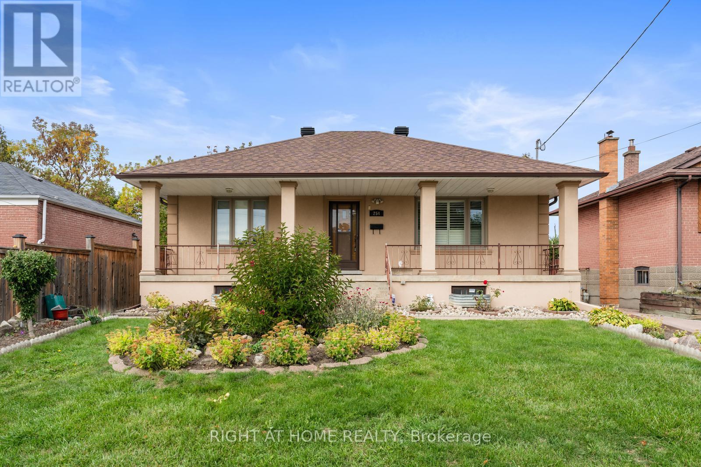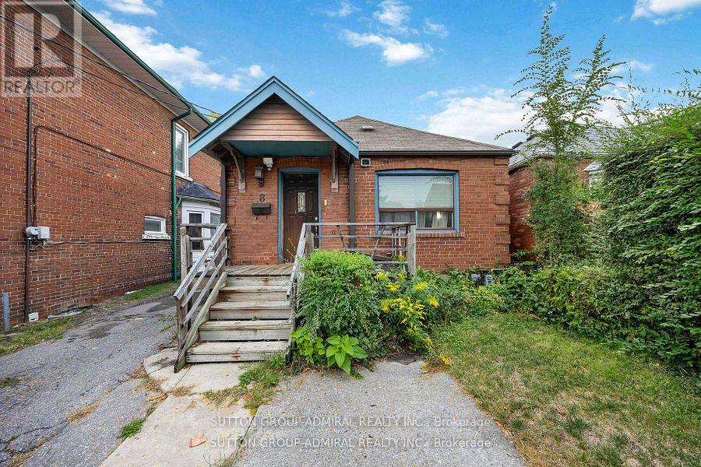- Houseful
- ON
- Toronto Rustic
- Maple Leaf
- 41 Mayo Dr
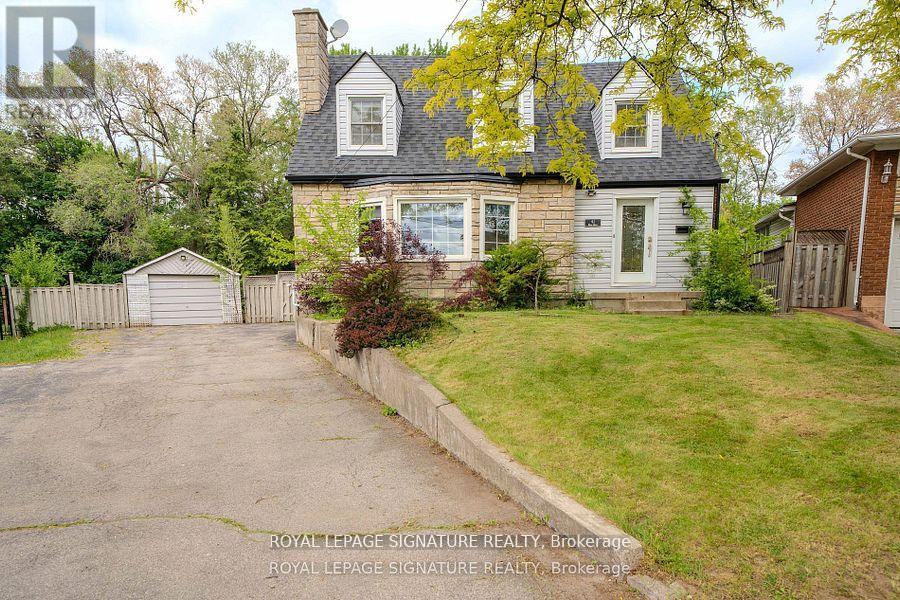
Highlights
Description
- Time on Housefulnew 5 days
- Property typeSingle family
- Neighbourhood
- Median school Score
- Mortgage payment
Tucked away on a quiet court in the desirable family-friendly Rustic community, this beautifully renovated 1 level home offers a serene escape with all the conveniences of city living. Set on a premium pie-shaped lot, the property boasts a breathtaking backyard that offers the tranquility of Muskoka right at your doorstep. Step inside to discover a tasefully updated main level featuring a spacious living room, highlighted by an expansive bay window that fills the space with natural light. The chefs kitchen is a true showstopper, equipped with high-end built-in appliances, luxurious granite countertop, custom cabinetry, and an oversized island. The open-concept design seamlessly flows into the dining room, which walks out to a extra large deck overlooking the impressive backyard, complete with a 10 person luxurious hot tub. The expansive backyard has so much potential awaits your creative vision, whether you dream of lush gardens, a Caribbean-inspired pool or a vibrant outdoor oasis. The finished basement features a recreation room and a 3-piece bathroom. This exceptional property is a rare gem, combining modern elegance with a tranquil natural setting. Come see it for yourself you wont want to miss this opportunity! (id:63267)
Home overview
- Cooling Central air conditioning
- Heat source Natural gas
- Heat type Forced air
- Sewer/ septic Sanitary sewer
- # total stories 2
- Fencing Fenced yard
- # parking spaces 7
- Has garage (y/n) Yes
- # full baths 2
- # half baths 1
- # total bathrooms 3.0
- # of above grade bedrooms 3
- Flooring Hardwood, vinyl, laminate
- Has fireplace (y/n) Yes
- Subdivision Rustic
- Lot size (acres) 0.0
- Listing # W12465834
- Property sub type Single family residence
- Status Active
- 3rd bedroom 4.11m X 2.94m
Level: 2nd - Bedroom 3.02m X 5.25m
Level: 2nd - 2nd bedroom 5.35m X 4.41m
Level: 2nd - Family room 5.89m X 3.35m
Level: Basement - Recreational room / games room 4.54m X 2.74m
Level: Basement - Laundry 4.23m X 3.1m
Level: Basement - Dining room 5.2m X 3.32m
Level: Ground - Living room 5.41m X 4.64m
Level: Ground - Kitchen 4.24m X 3.98m
Level: Ground
- Listing source url Https://www.realtor.ca/real-estate/28997153/41-mayo-drive-toronto-rustic-rustic
- Listing type identifier Idx

$-3,200
/ Month

