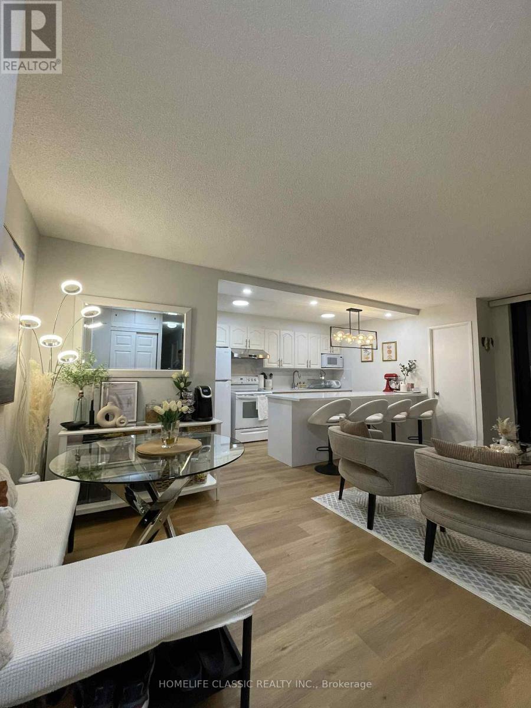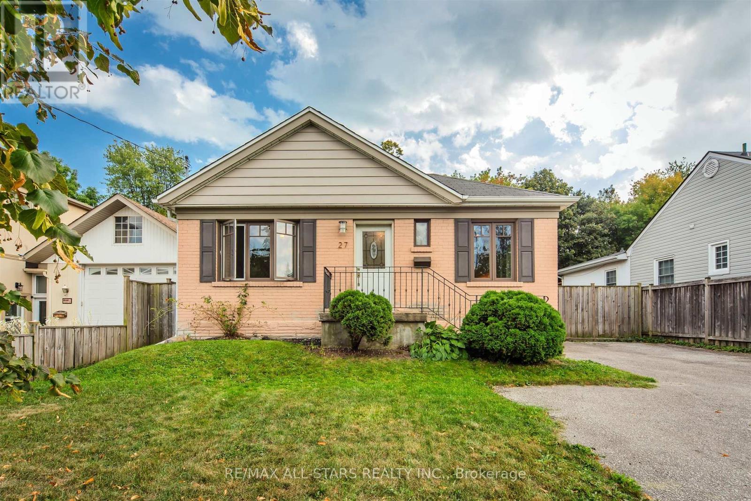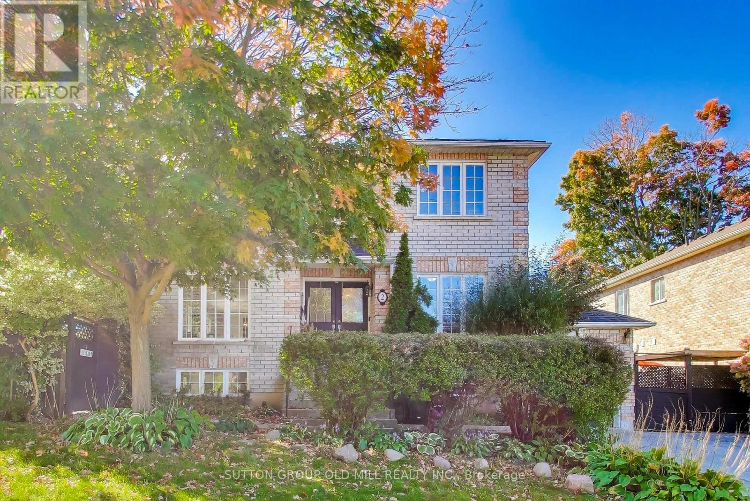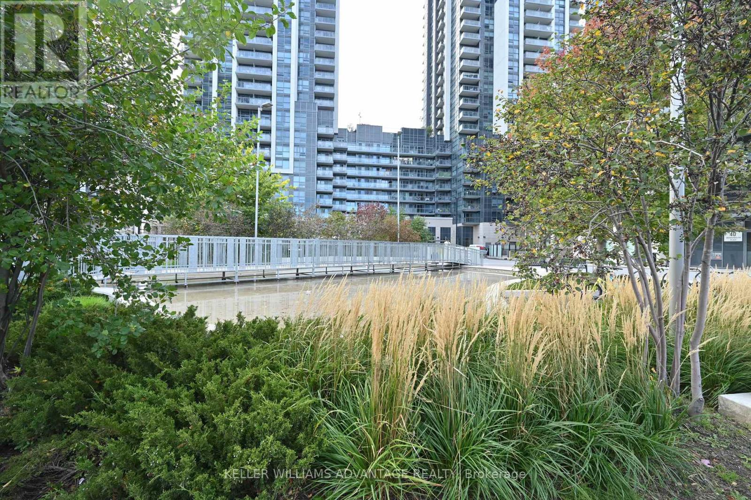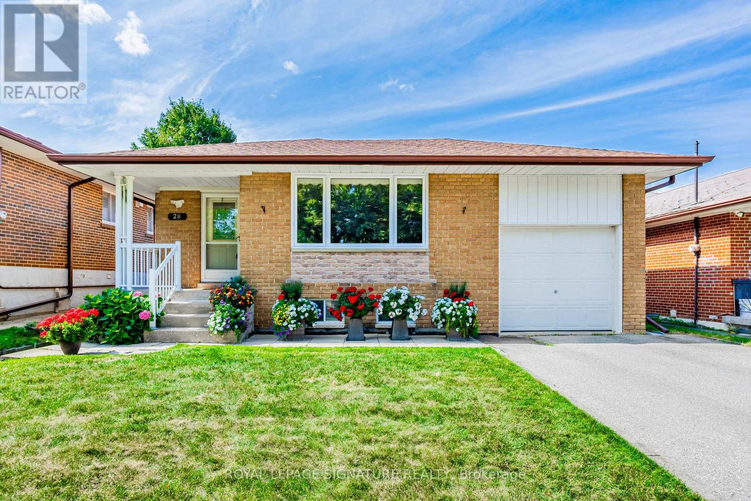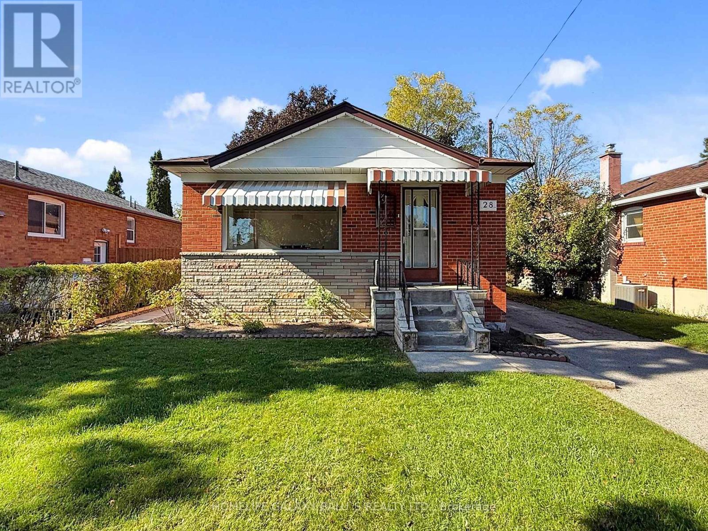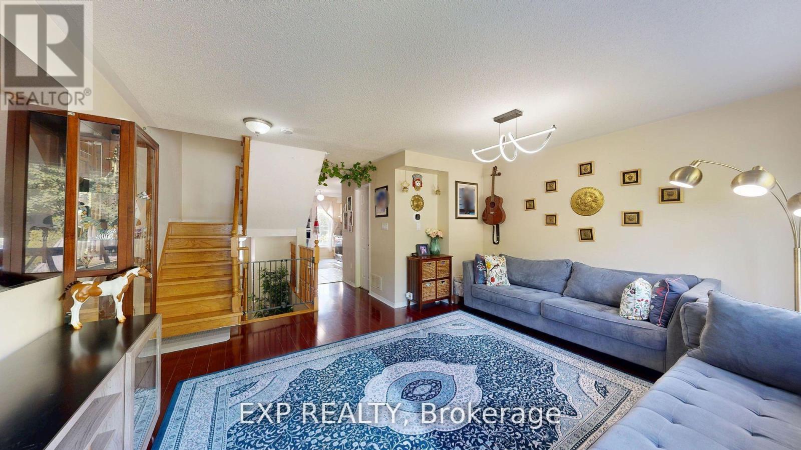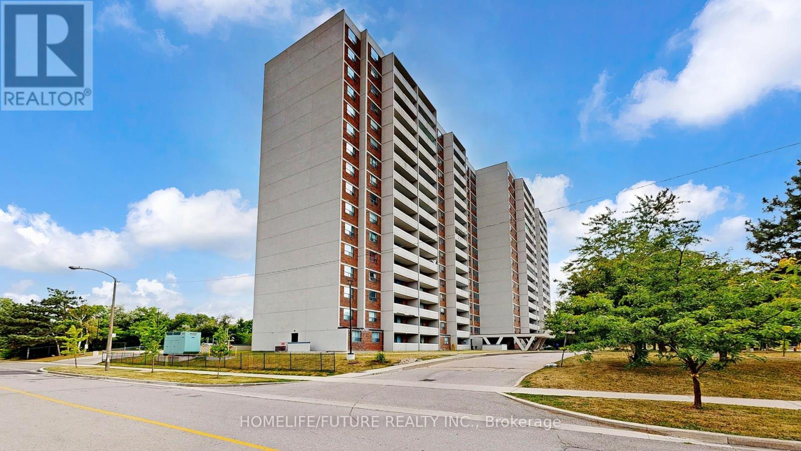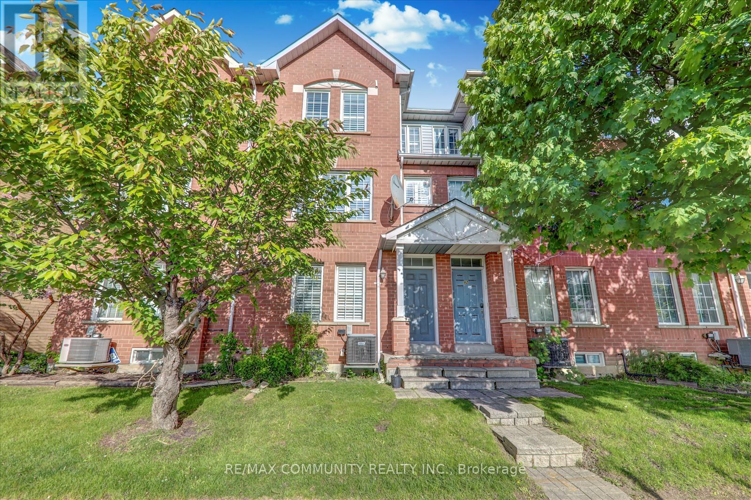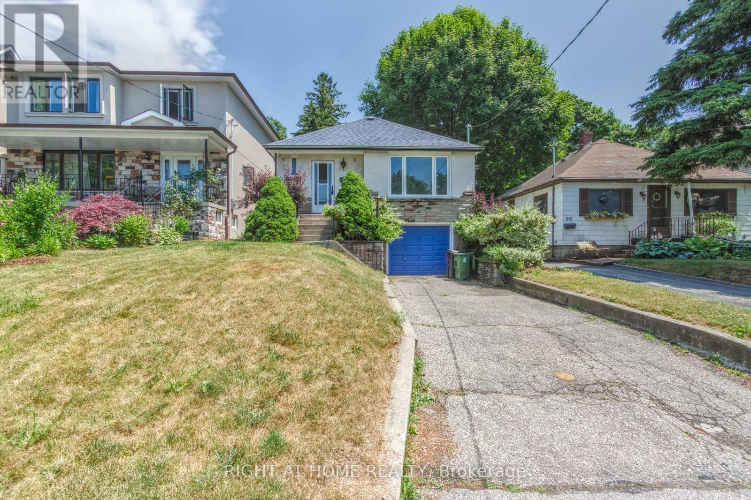- Houseful
- ON
- Toronto
- Scarborough Village
- 505 3231 Eglinton Ave E
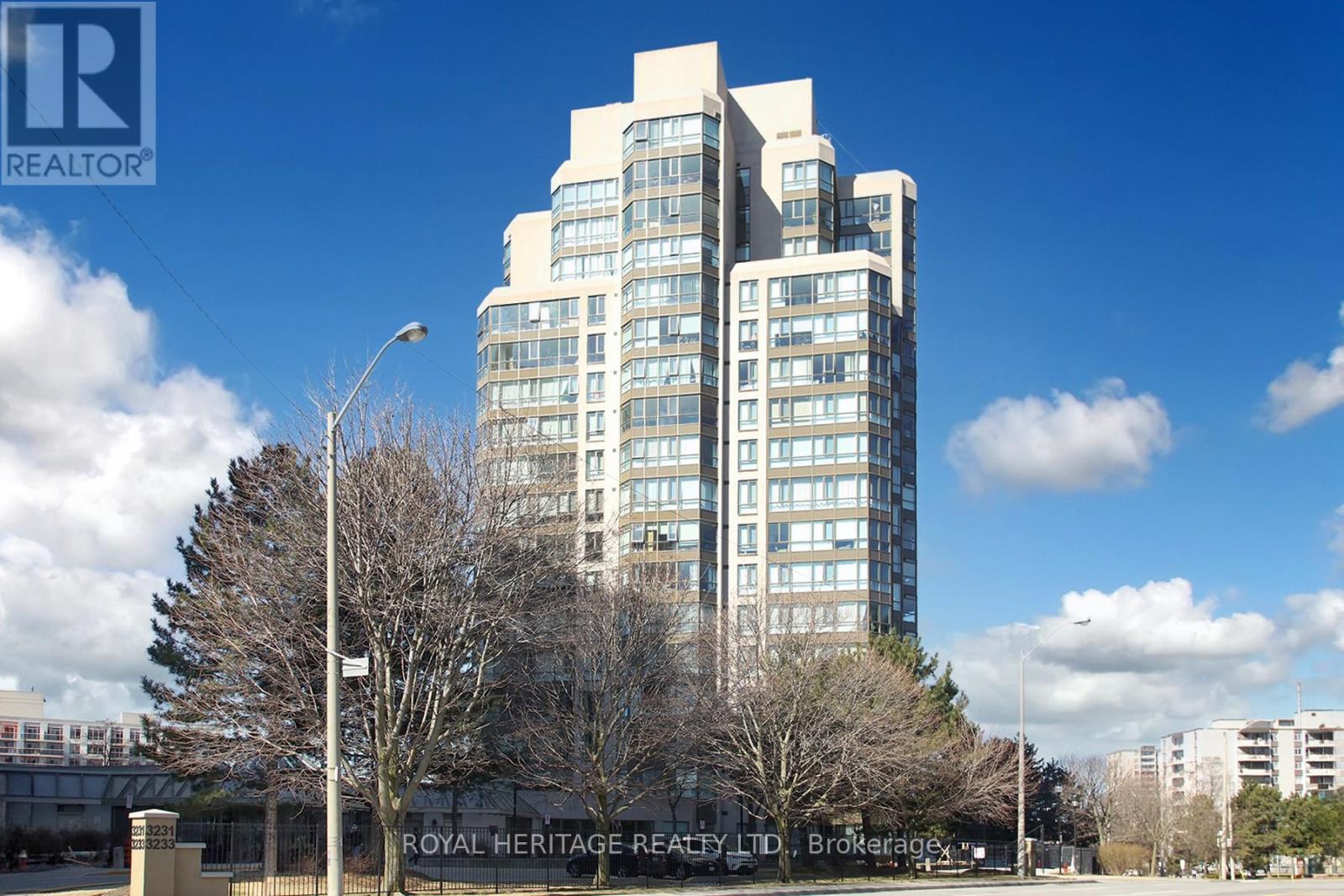
Highlights
Description
- Time on Housefulnew 19 hours
- Property typeSingle family
- Neighbourhood
- Median school Score
- Mortgage payment
Experience comfortable and stylish living in this beautifully updated, single-level home at the sought-after Guildwood Terrace Condos in Toronto. This thoughtfully redesigned suite features one spacious bedroom plus a versatile den that can easily be used as a home office or second bedroom.Throughout the home, you'll find quality flooring and tasteful upgrades. The open-concept living and dining area is warm and inviting, with large new picture windows that bring in natural light and offer lovely panoramic views. The kitchen is both functional and modern, equipped with stainless steel appliances and a convenient breakfast bar with quartz counter top for casual meals or entertaining.The large Primary bedroom includes a walk-in closet, and the layout offers a great balance of shared and private spaces.Living at Guildwood Terrace means more than just a home its a lifestyle. Enjoy access to beautifully maintained grounds and a wide range of amenities including a full fitness center, indoor pool and spa with sauna, tennis and racquetball courts, games room, library, event space, and a spacious ground-level patio with BBQs. The building also offers 24-hour security for added peace of mind.This unit includes a parking space and a generous private storage locker. Ideally located within walking distance to TTC, GO Transit, local shops, dining, and parks its a perfect fit whether you're a first-time buyer or looking to downsize into something low-maintenance and move-in ready. Don't miss this fantastic opportunity to make Guildwood Terrace your new home. (id:63267)
Home overview
- Cooling Central air conditioning, ventilation system
- Heat source Natural gas
- Heat type Forced air
- Has pool (y/n) Yes
- # parking spaces 1
- Has garage (y/n) Yes
- # full baths 1
- # total bathrooms 1.0
- # of above grade bedrooms 2
- Flooring Ceramic, laminate
- Community features Pet restrictions
- Subdivision Scarborough village
- Lot size (acres) 0.0
- Listing # E12095306
- Property sub type Single family residence
- Status Active
- Kitchen 2.86m X 2.1m
Level: Flat - Solarium 3.165m X 3.141m
Level: Flat - Foyer 2.98m X 2.21m
Level: Flat - Primary bedroom 5.53m X 3.101m
Level: Flat - Dining room 6.105m X 3.19m
Level: Flat - Living room 6.105m X 3.19m
Level: Flat - Laundry 1.77m X 1.68m
Level: Flat
- Listing source url Https://www.realtor.ca/real-estate/28195353/505-3231-eglinton-avenue-e-toronto-scarborough-village-scarborough-village
- Listing type identifier Idx

$-538
/ Month

