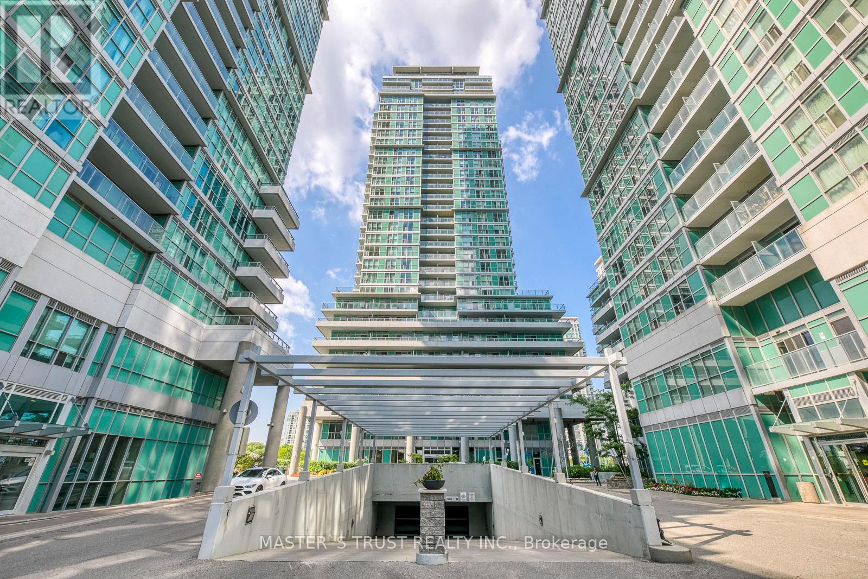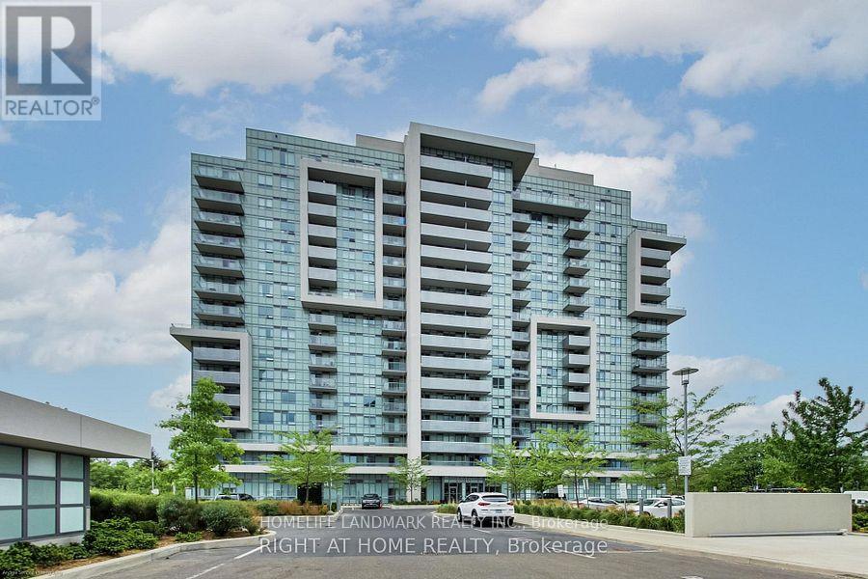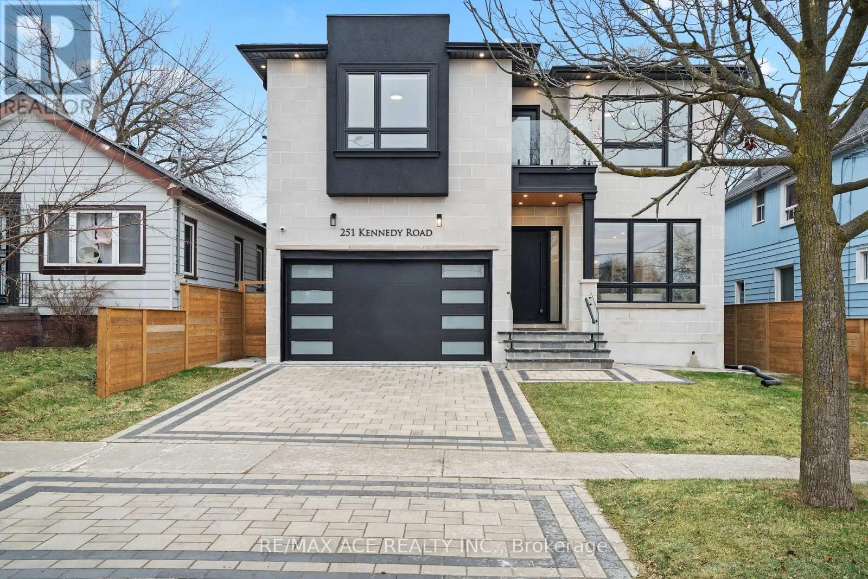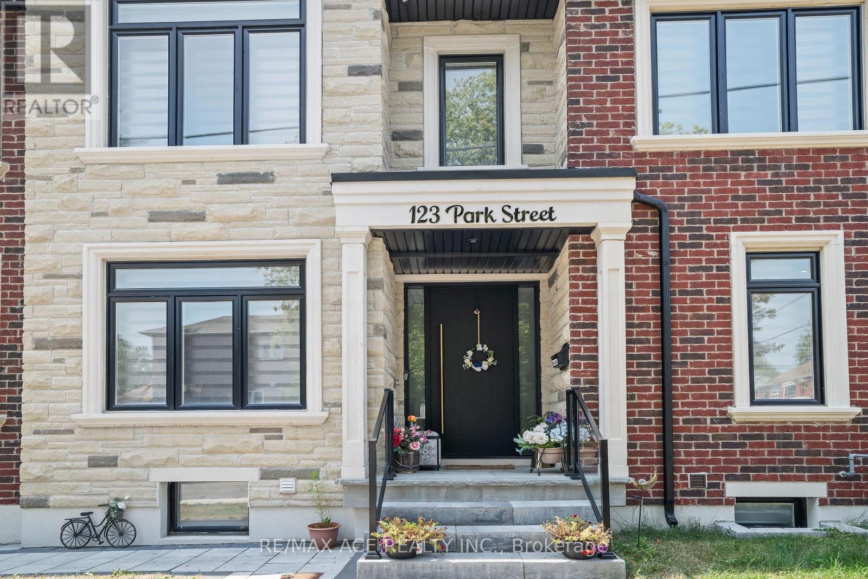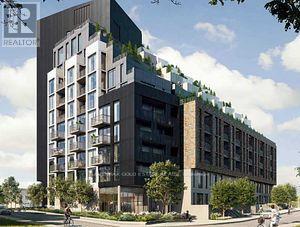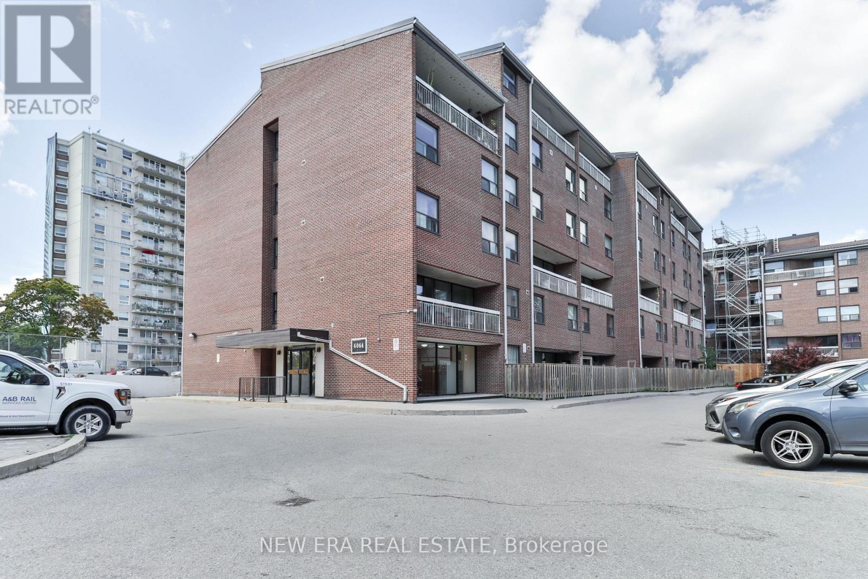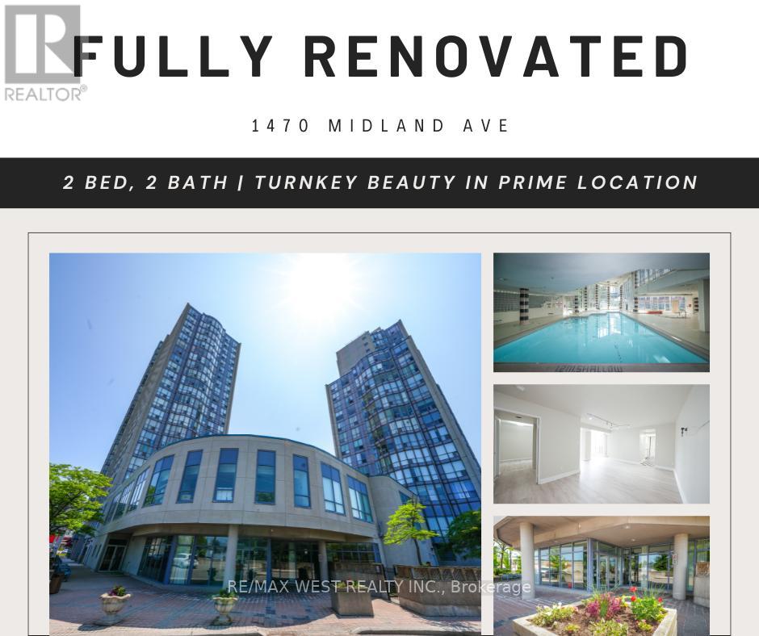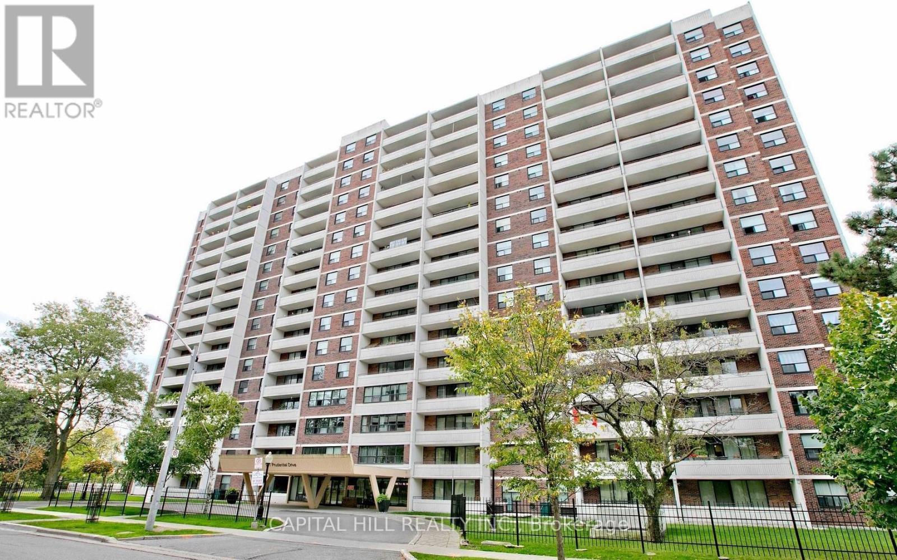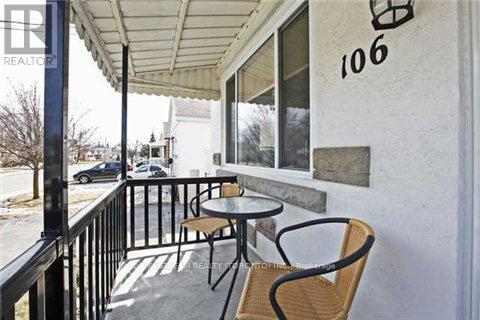- Houseful
- ON
- Toronto Scarborough Village
- Scarborough Village
- 9 Mason Rd
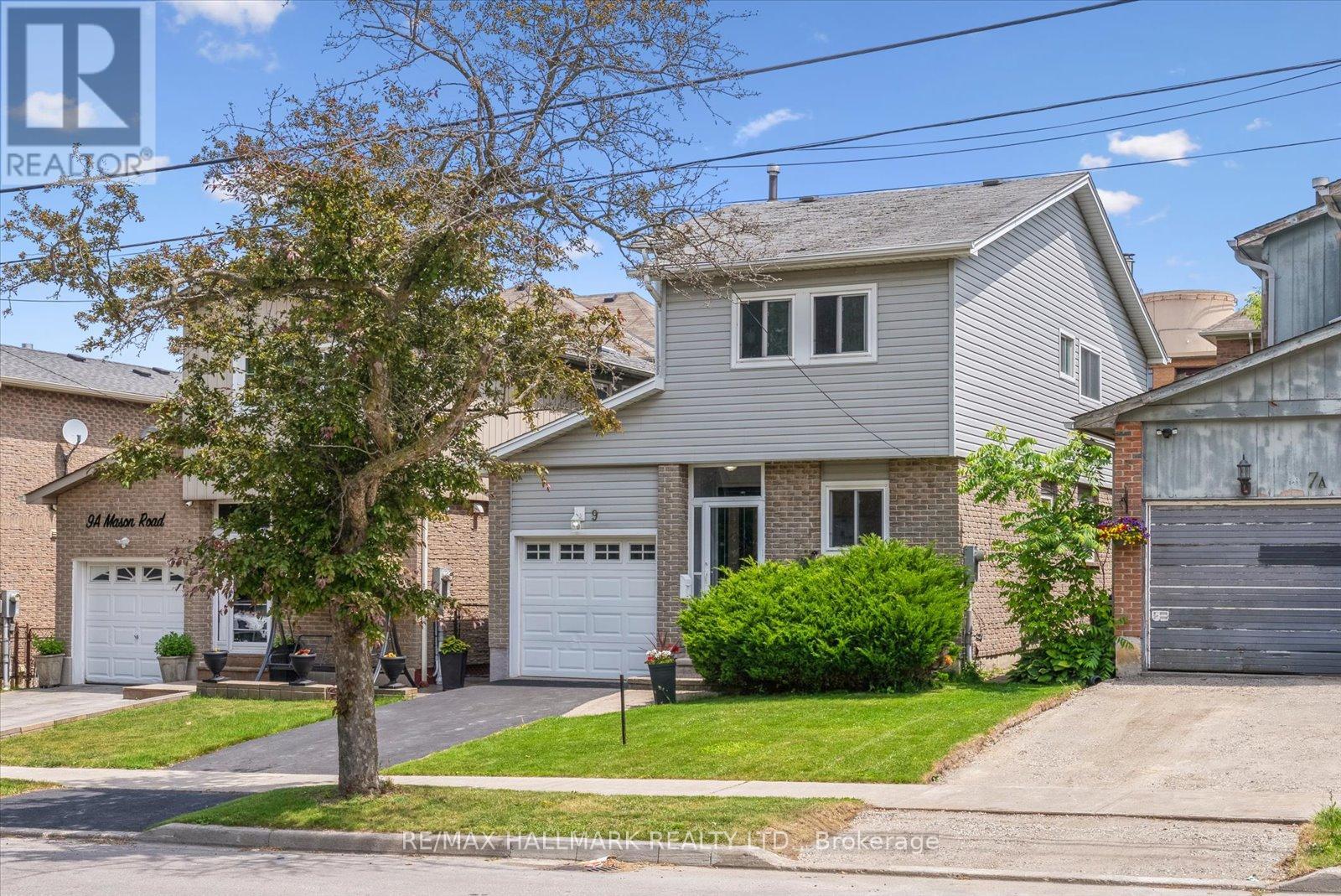
Highlights
Description
- Time on Housefulnew 13 hours
- Property typeSingle family
- Neighbourhood
- Median school Score
- Mortgage payment
Dare to compare, Calling all first time buyers!!! This lovely detached two-story home linked from underground is full of charm and comfort. It features three spacious bedrooms and two bathrooms, making it perfect for families or anyone who loves to entertain. With over 1,450 square feet of living space plus basement, the bright interior includes a sunken living area that flows into the dining space, with a door leading out to a peaceful rear deck great for enjoying meals and gatherings surrounded by your own private oasis. The main level has a cozy eat-in kitchen and a handy two-piece bathroom. Upstairs, you'll find three good-sized bedrooms and a full four-piece bathroom, providing plenty of room for everyone. The home has been freshly painted throughout, and the lower level includes a fun recreation room along with a laundry area for extra storage. Conveniently located within walking distance to TTC, schools, shopping and Go Train with easy access to downtown. This home offers both practicality and a prime location. Move in and experience the charm and convenience of this wonderful property, all offered at an exceptional value! ** This is a linked property.** (id:63267)
Home overview
- Cooling Central air conditioning
- Heat source Natural gas
- Heat type Forced air
- Sewer/ septic Sanitary sewer
- # total stories 2
- # parking spaces 1
- Has garage (y/n) Yes
- # full baths 1
- # half baths 1
- # total bathrooms 2.0
- # of above grade bedrooms 3
- Flooring Hardwood, carpeted
- Subdivision Scarborough village
- Directions 1768396
- Lot size (acres) 0.0
- Listing # E12400306
- Property sub type Single family residence
- Status Active
- Utility 8.44m X 3.2m
Level: Lower - Recreational room / games room 3.47m X 4.91m
Level: Lower - Kitchen 3.96m X 2.5m
Level: Main - Dining room 2.71m X 3.38m
Level: Main - Living room 3.68m X 5.21m
Level: Main - 2nd bedroom 2.53m X 4.26m
Level: Upper - Primary bedroom 4.11m X 4.69m
Level: Upper - 3rd bedroom 3.54m X 3.14m
Level: Upper
- Listing source url Https://www.realtor.ca/real-estate/28855724/9-mason-road-toronto-scarborough-village-scarborough-village
- Listing type identifier Idx

$-2,120
/ Month

