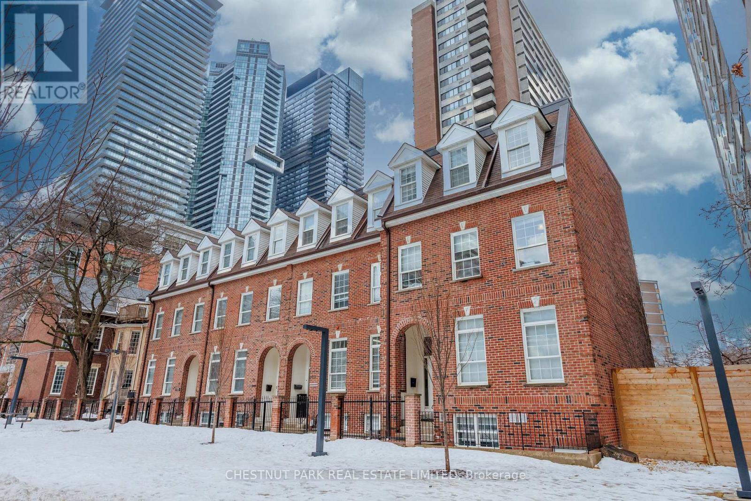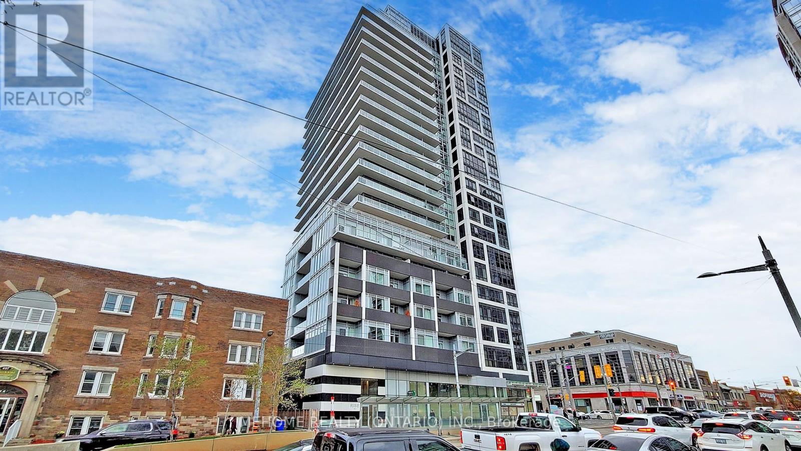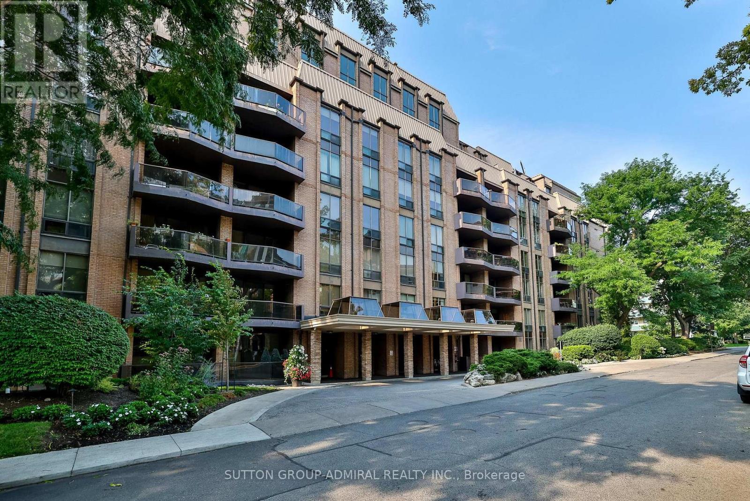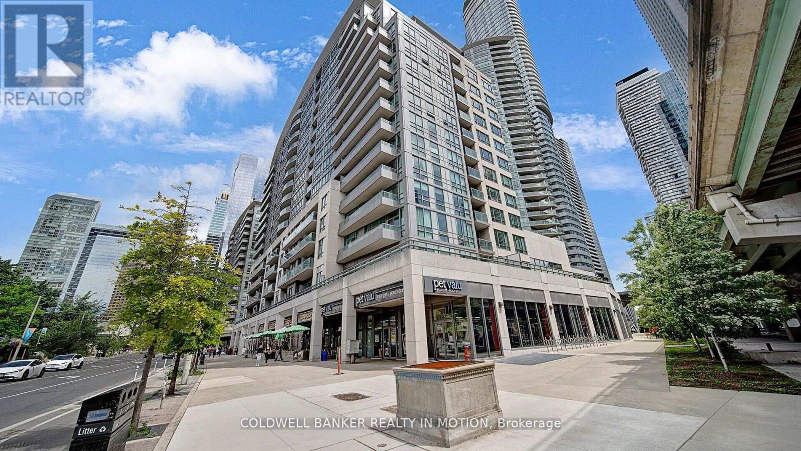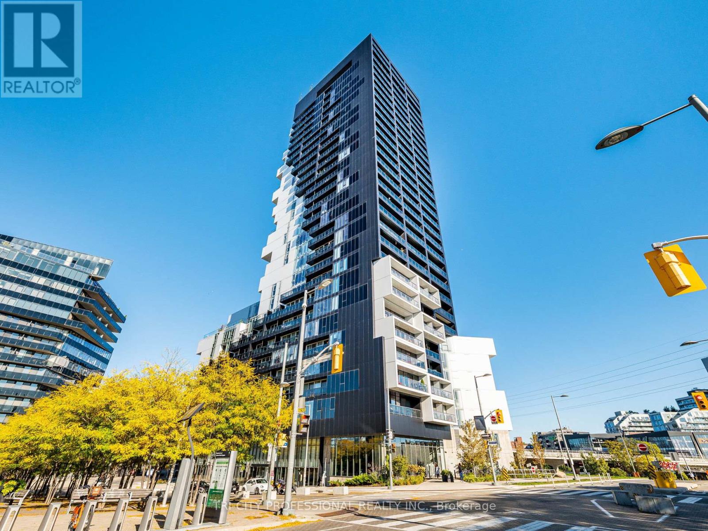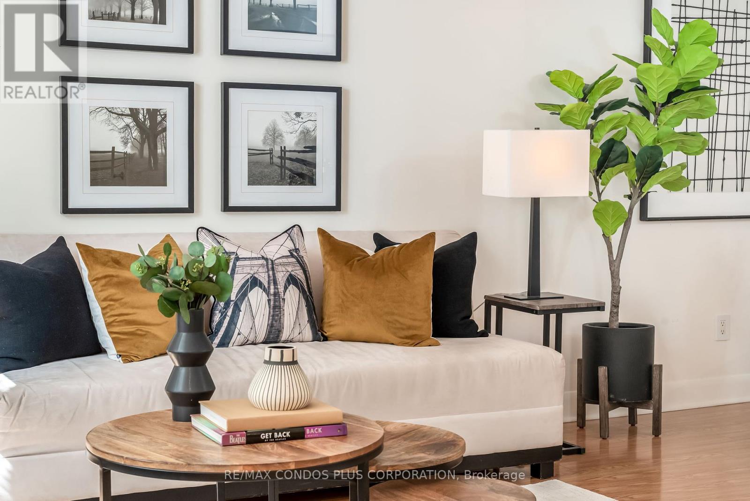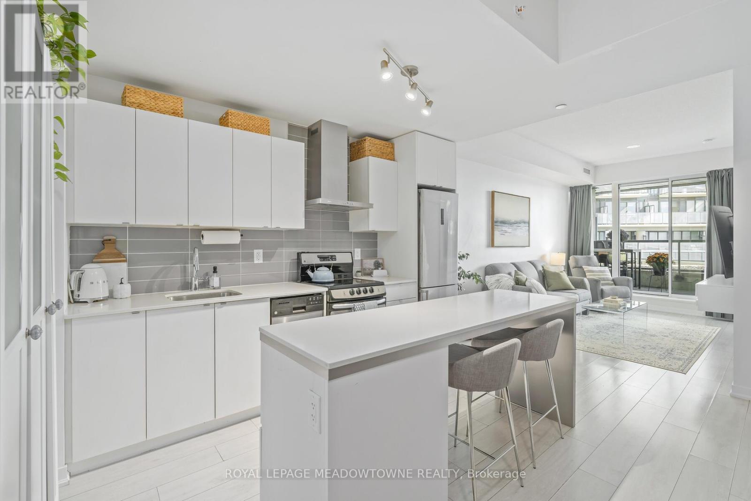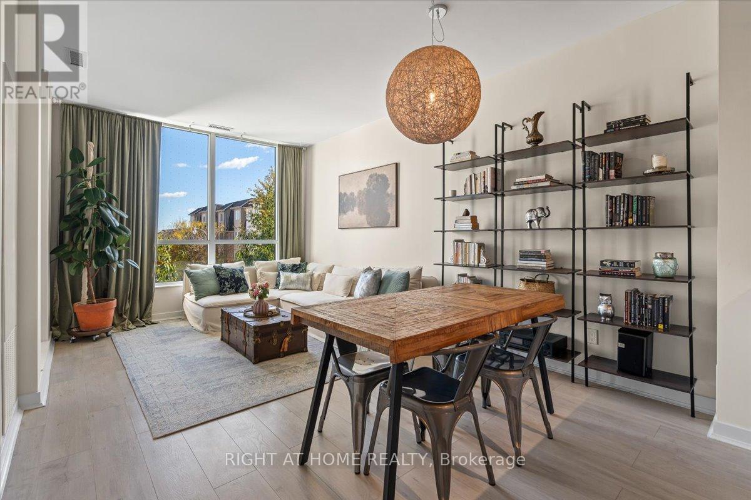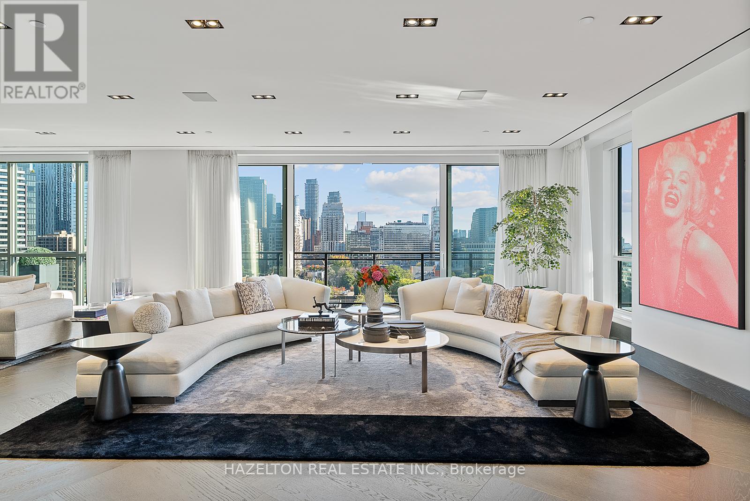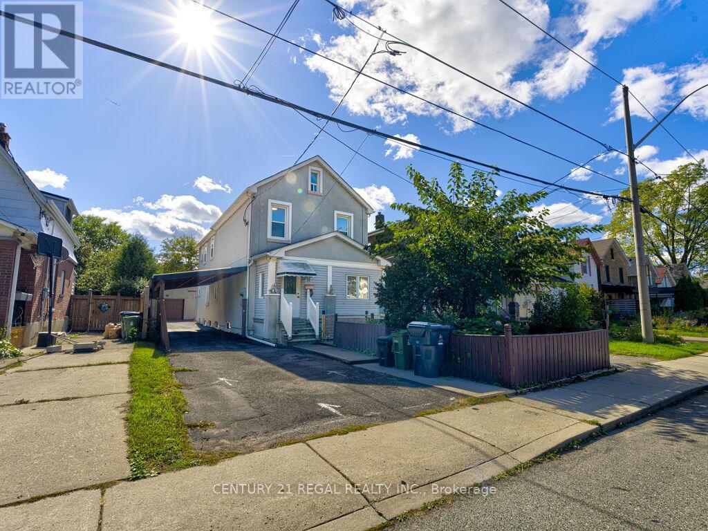- Houseful
- ON
- Toronto South Riverdale
- Riverdale
- 313 665 Queen St E
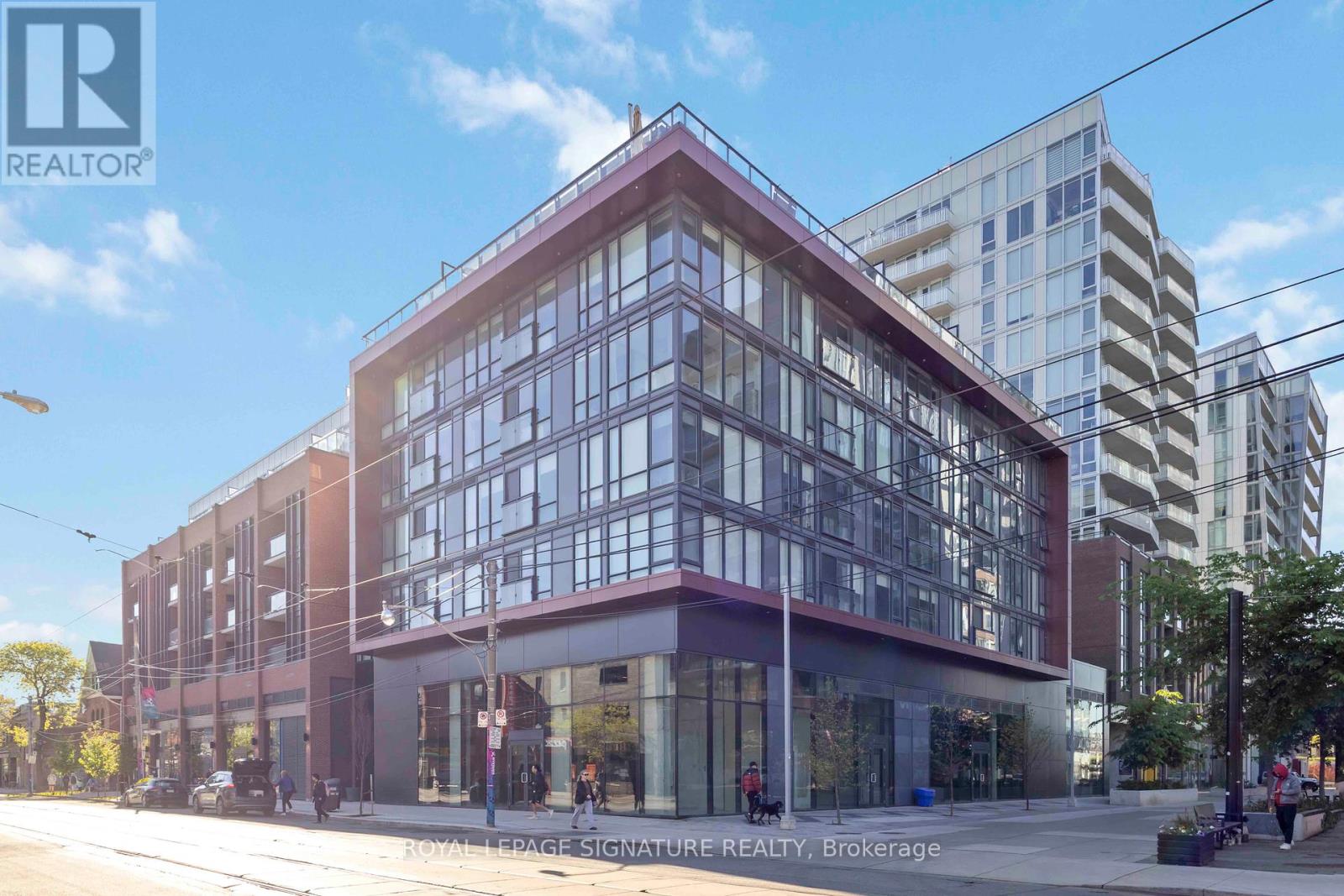
Highlights
Description
- Time on Housefulnew 3 hours
- Property typeSingle family
- Neighbourhood
- Median school Score
- Mortgage payment
Welcome to a beautifully designed 2-bedroom, 2-bathroom loft with underground parking and a massive walkout balcony in Riverside Square, Toronto's vibrant, boutique community by Streetcar Developments. Located in the heart of South Riverdale, this bright and airy unit features soaring ceilings, floor-to-ceiling windows, exposed concrete accents, and gorgeous modern finishes. The sleek kitchen offers fully integrated appliances, quartz countertops, and a large center island. Enjoy custom doors, designer lighting, and full-size laundry. The spacious primary bedroom includes a large closet and 3-piece ensuite, while the second bedroom offers wall-to-wall storage. Premium building amenities include a rooftop infinity pool with panoramic city views, Rooftop Terrace with BBQ, party room, fully equipped fitness centre, and 24-hour concierge. With a 97 Walk Score and 92 Transit Score, you're just steps from Queen Street, the DVP, and some of Torontos best restaurants, cafes, and green spaces. A rare, move-in-ready loft in one of the city's most exciting neighbourhoods! (id:63267)
Home overview
- Cooling Central air conditioning
- Heat source Natural gas
- Heat type Heat pump
- Has pool (y/n) Yes
- # parking spaces 1
- Has garage (y/n) Yes
- # full baths 2
- # total bathrooms 2.0
- # of above grade bedrooms 2
- Flooring Laminate
- Community features Pet restrictions
- Subdivision South riverdale
- Directions 1820414
- Lot size (acres) 0.0
- Listing # E12456978
- Property sub type Single family residence
- Status Active
- Living room 4.8m X 3.07m
Level: Flat - Foyer 3.65m X 1.58m
Level: Flat - Dining room 4.8m X 3.07m
Level: Flat - 2nd bedroom 3.1m X 3m
Level: Flat - Primary bedroom 4.8m X 2.9m
Level: Flat - Kitchen 5.02m X 3.38m
Level: Flat
- Listing source url Https://www.realtor.ca/real-estate/28977853/313-665-queen-street-e-toronto-south-riverdale-south-riverdale
- Listing type identifier Idx

$-1,515
/ Month

