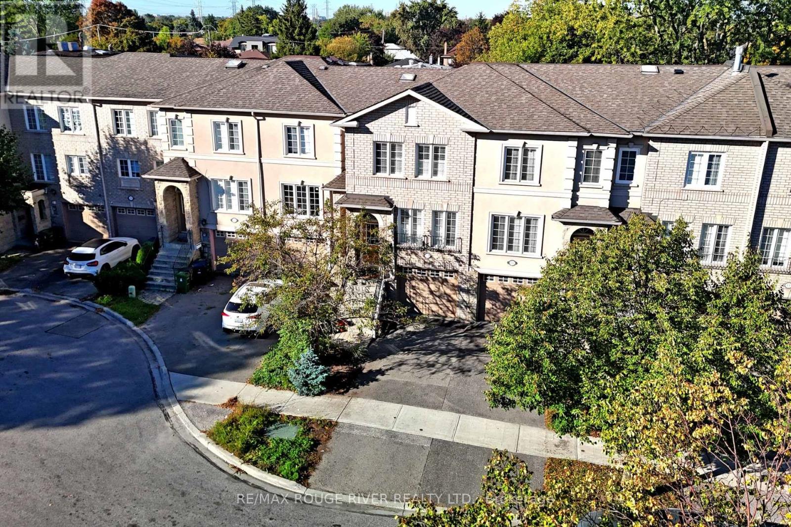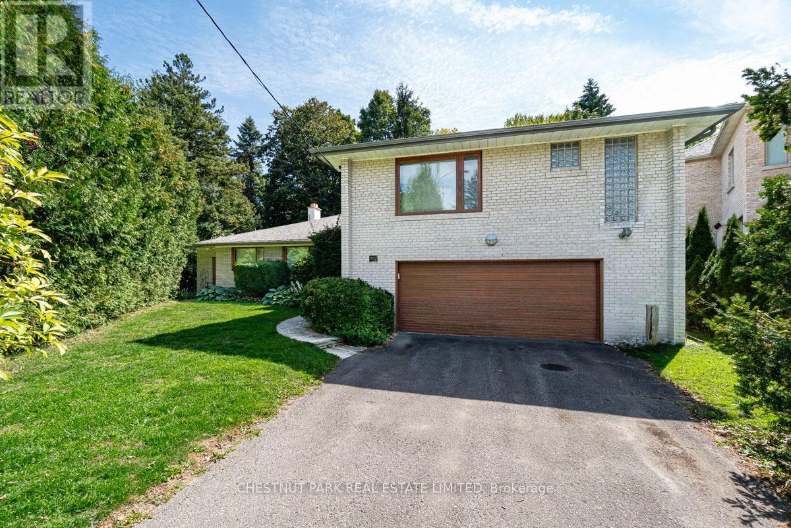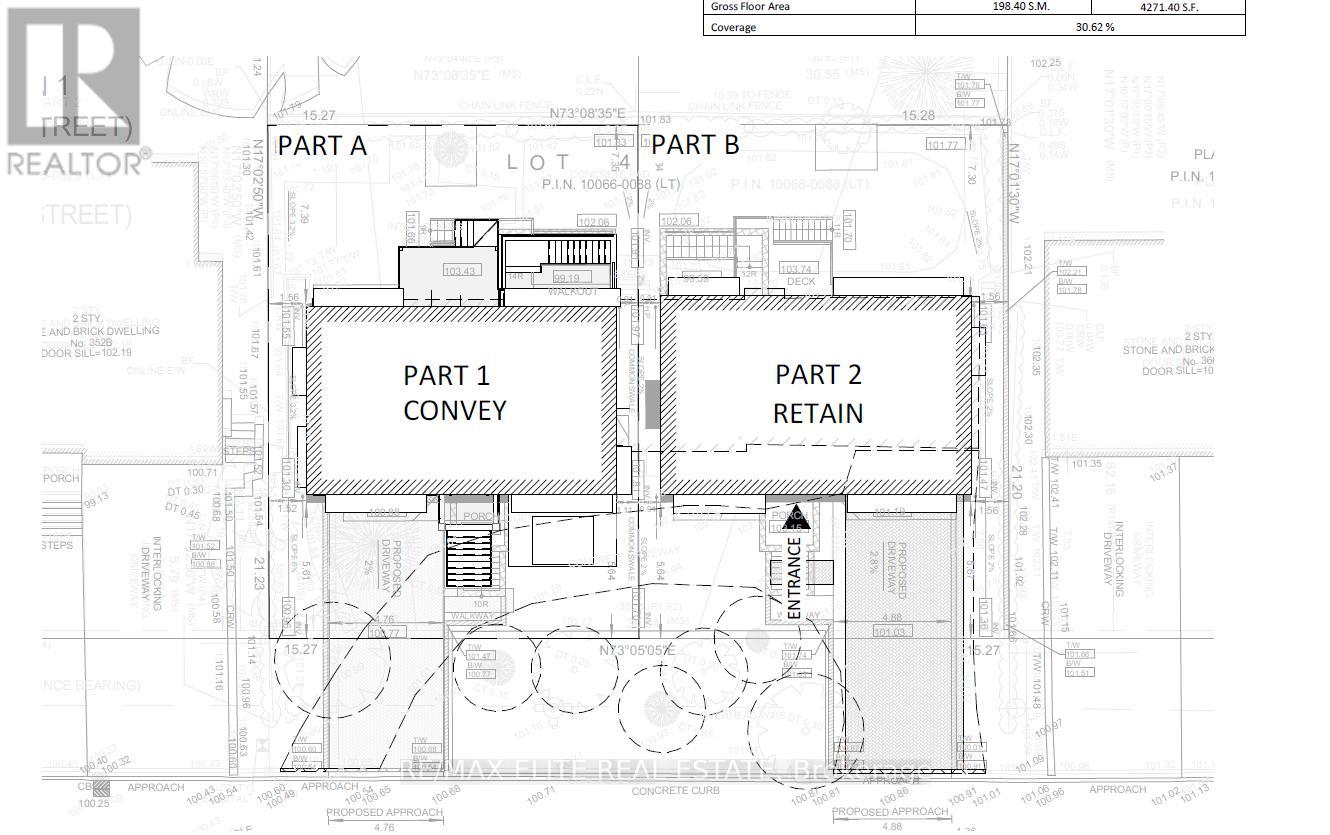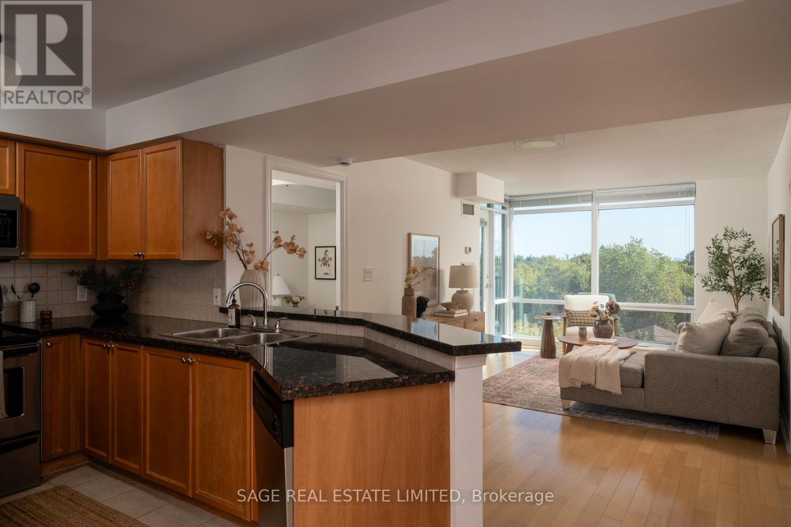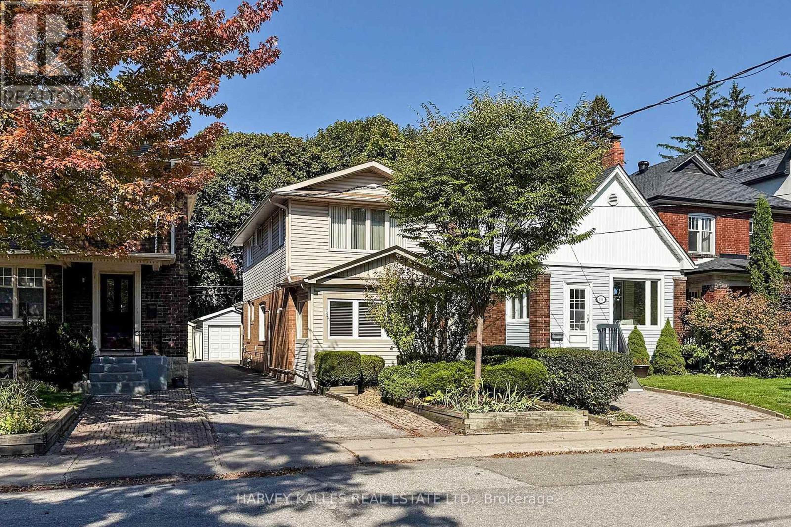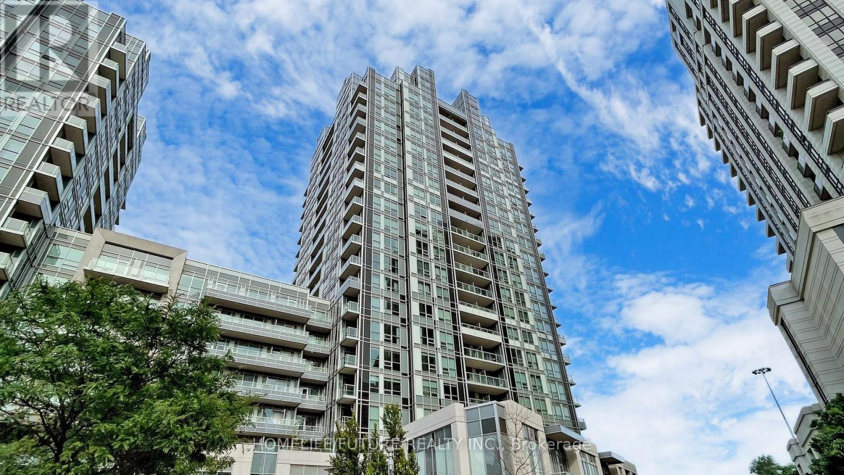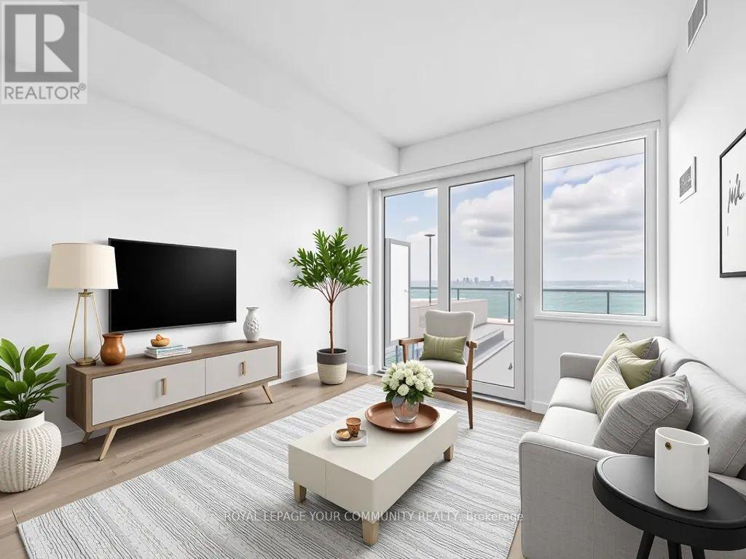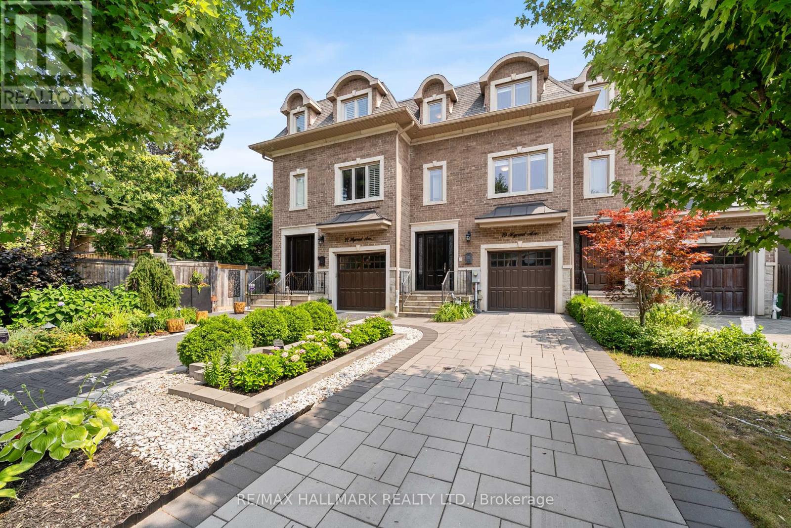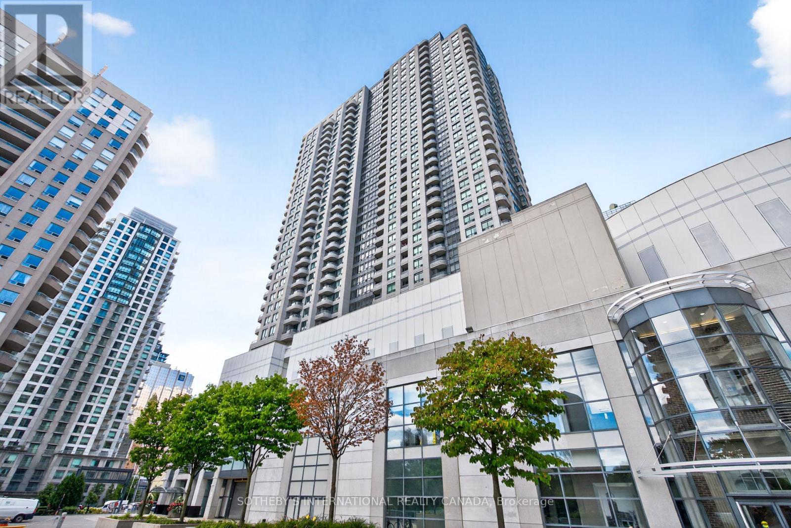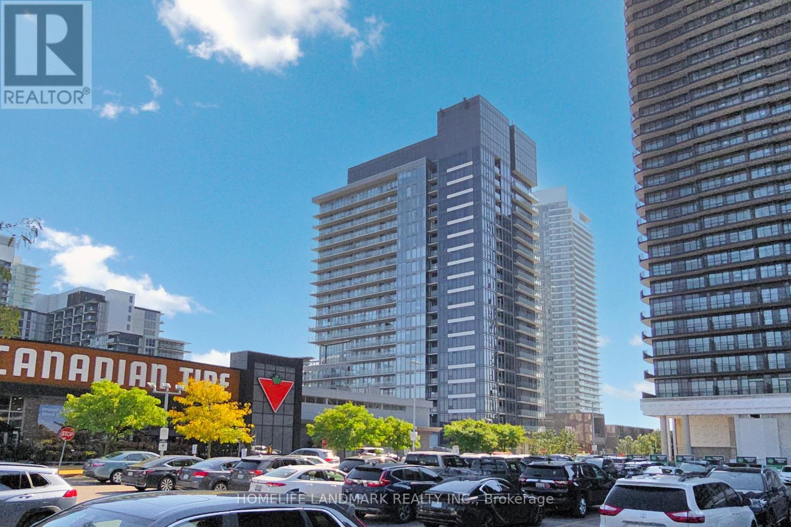- Houseful
- ON
- Toronto
- York Mills
- 18 Heathcote Ave
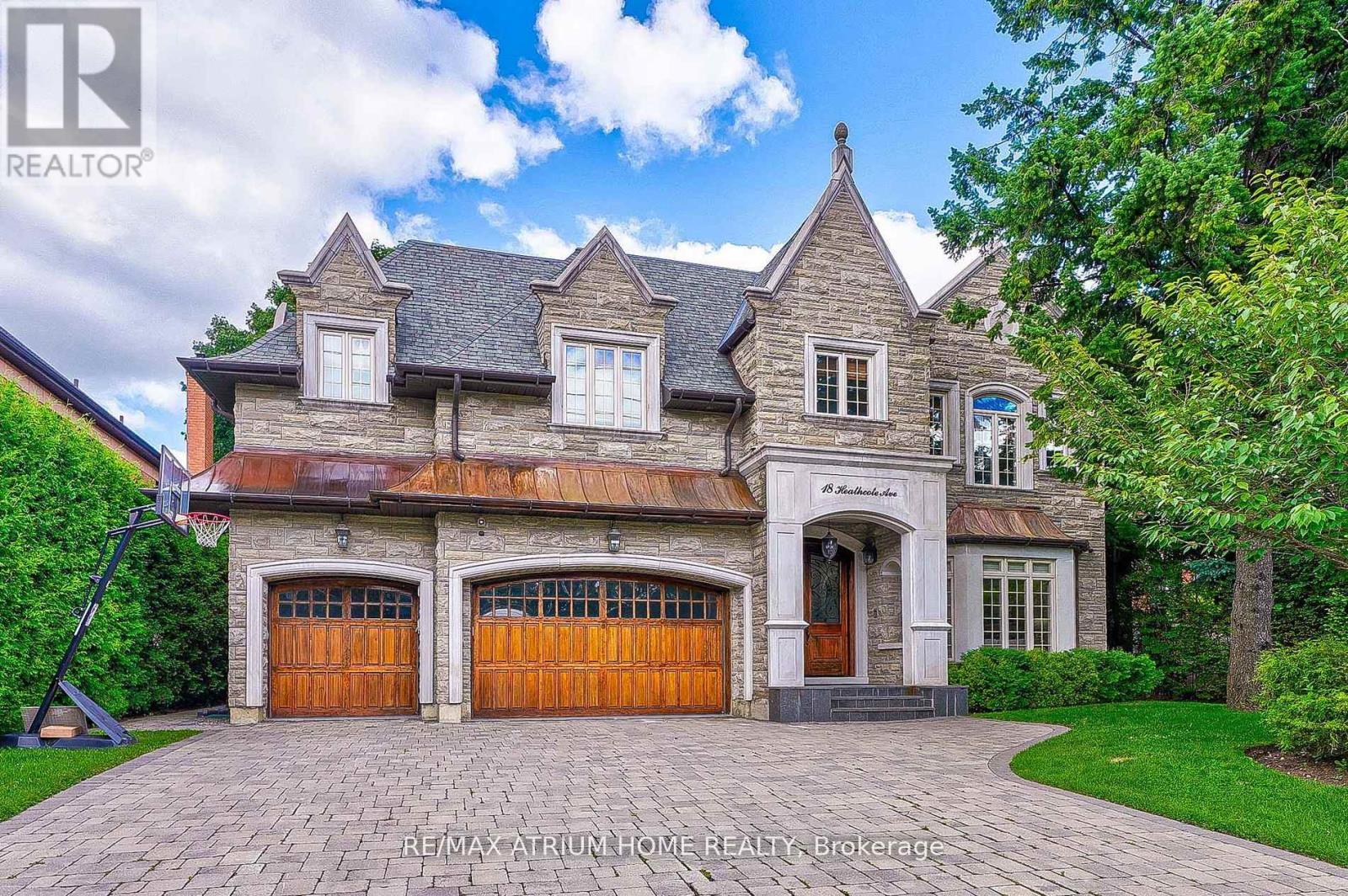
Highlights
Description
- Time on Housefulnew 2 hours
- Property typeSingle family
- Neighbourhood
- Median school Score
- Mortgage payment
Location! Location! Location! York mills & Bayview area! Welcome home to Fabulous & Elegant Custom build Family residence nestled on Prized Heathcote Ave. This south facing with Exceptional 75 Frontage Lot Size home has everything you are looking for. Over 8000 Sqft Living Spaces (5750 Sqft per Original Floor Plan) with Walk out Basement. Enter the spacious grand foyer leading into open concept luxury living and formal dining area. Open concept family room with Breakfast Area, seamlessly flowing into kitchen with grand island with top line appliances, and Overlooking The Stunning & Private Backyard Oasis W/Deck. Discover large primary bedroom with generously sized ensuite bath & walk in closet offering ample space & comfort for your personal retreat. Four with Bedroom with 4pc ensuite perfect for Large family and guest. Fully finished basement offers additional entertainment space with recreation room, wet bar, nanny room, sauna, and wine cellar. The Backyard area has been meticulously landscaped with mature Tress creating a private and picturesque setting. Prestigious location close to all amenities, combines luxurious living with Toronto's natural beauty. Conveniently located near Bayview & York Mills, Granit Club, Post Rd, Edward Garden. Don't miss this opportunity to embrace an extraordinary lifestyle today! (id:63267)
Home overview
- Cooling Central air conditioning, ventilation system
- Heat source Natural gas
- Heat type Forced air
- Sewer/ septic Sanitary sewer
- # total stories 2
- # parking spaces 9
- Has garage (y/n) Yes
- # full baths 6
- # half baths 2
- # total bathrooms 8.0
- # of above grade bedrooms 6
- Flooring Hardwood
- Has fireplace (y/n) Yes
- Community features Community centre
- Subdivision St. andrew-windfields
- Lot size (acres) 0.0
- Listing # C12121819
- Property sub type Single family residence
- Status Active
- 5th bedroom 4.86m X 3.93m
Level: 2nd - 3rd bedroom 5.06m X 4.5m
Level: 2nd - Library 6.1m X 2.8m
Level: 2nd - 2nd bedroom 5m X 3.48m
Level: 2nd - Primary bedroom 7.83m X 4.85m
Level: 2nd - 4th bedroom 4.86m X 3.93m
Level: 2nd - Recreational room / games room 11.33m X 8.5m
Level: Basement - Kitchen 5.72m X 4.78m
Level: Main - Family room 6.07m X 3.8m
Level: Main - Eating area 4.6m X 3.17m
Level: Main - Living room 5.88m X 4.85m
Level: Main - Dining room 4.88m X 4.24m
Level: Main
- Listing source url Https://www.realtor.ca/real-estate/28255025/18-heathcote-avenue-toronto-st-andrew-windfields-st-andrew-windfields
- Listing type identifier Idx

$-15,947
/ Month

