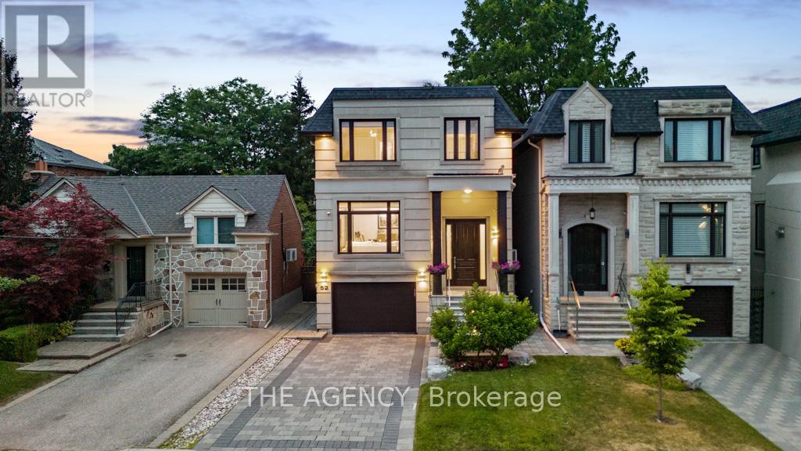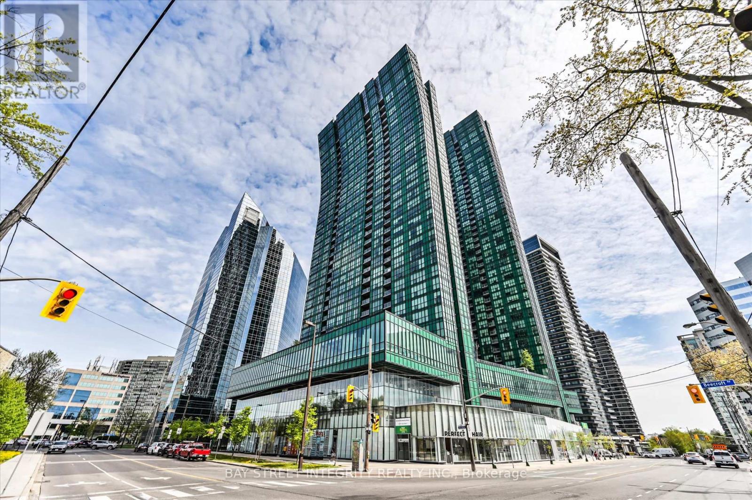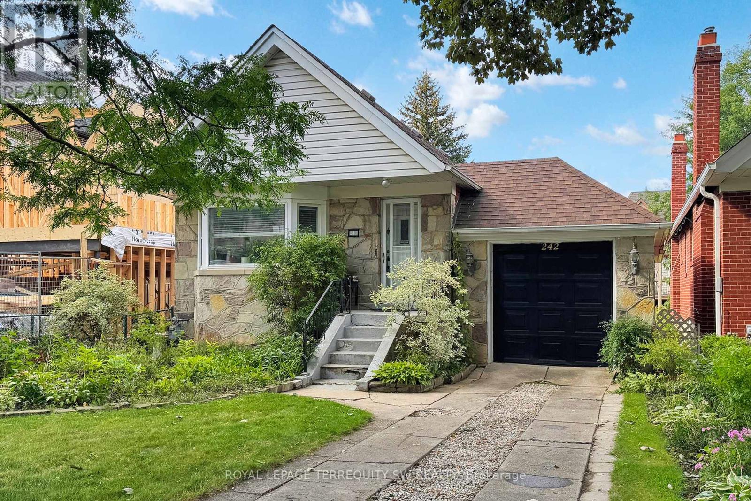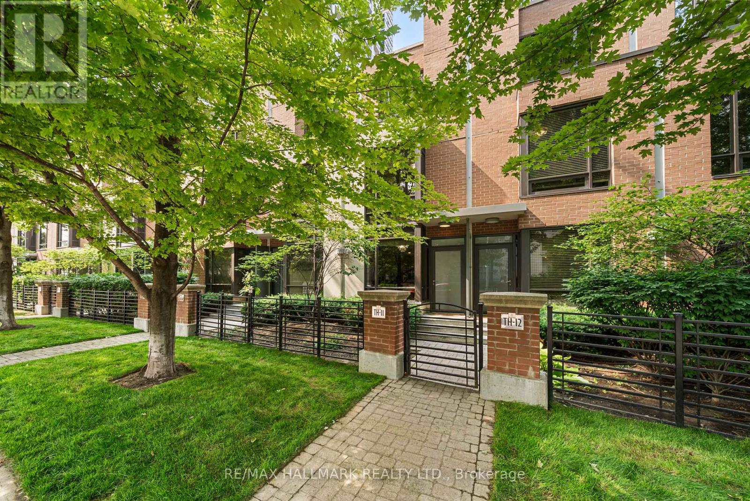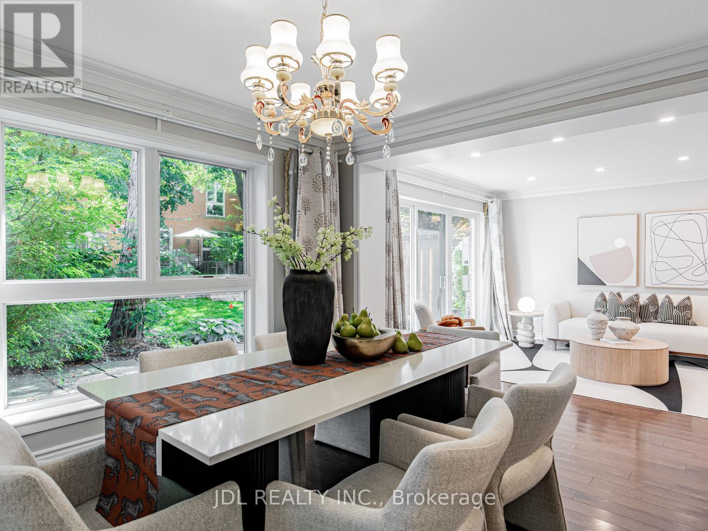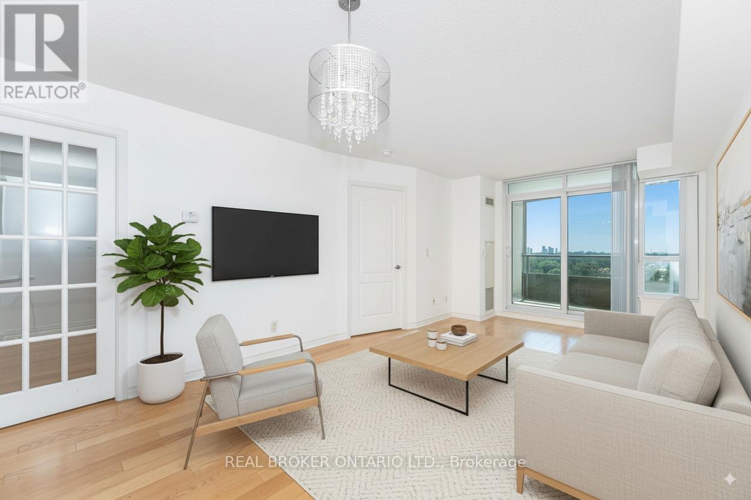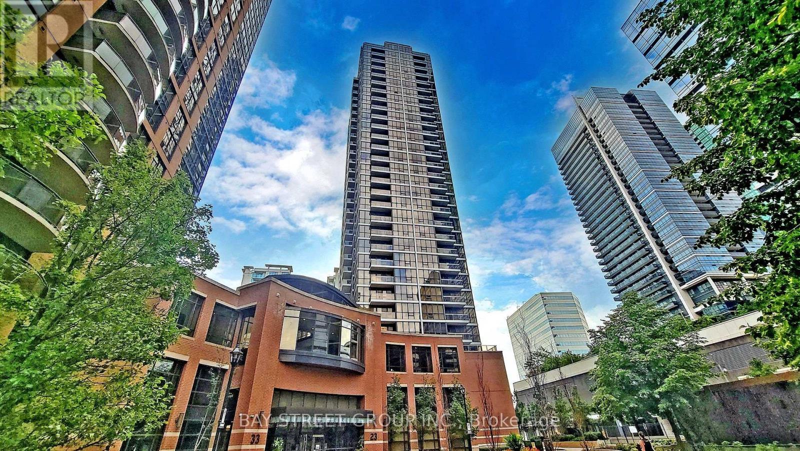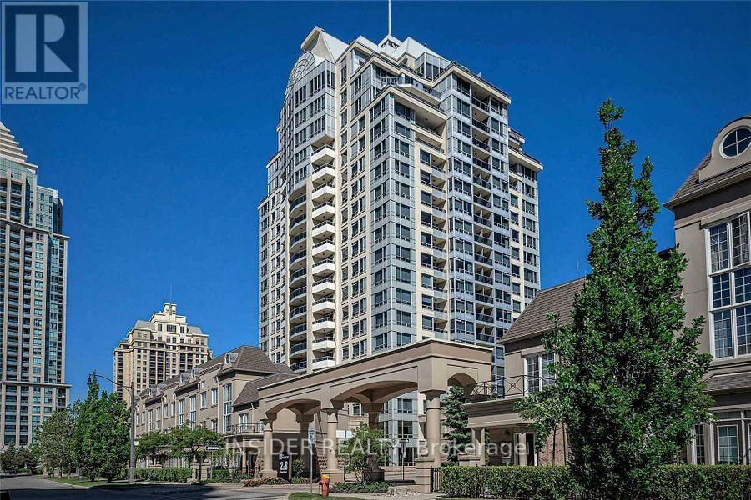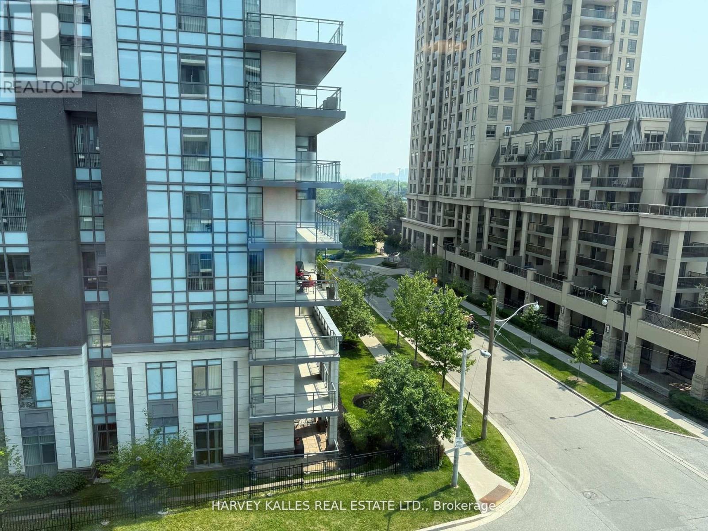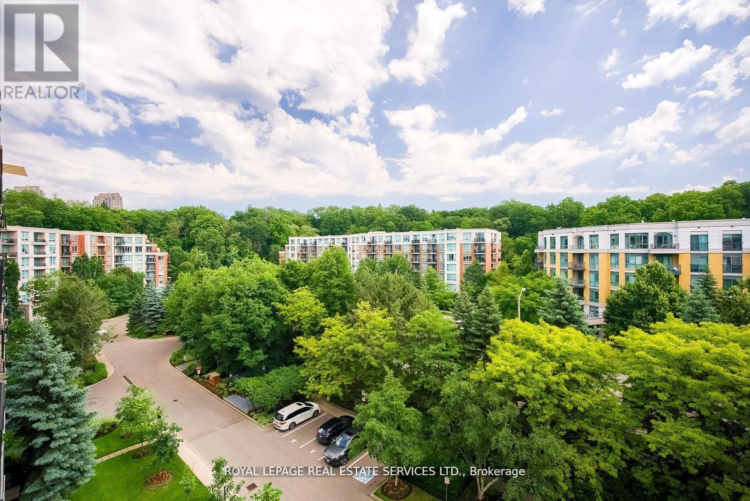- Houseful
- ON
- Toronto
- York Mills
- 189 Old Yonge St
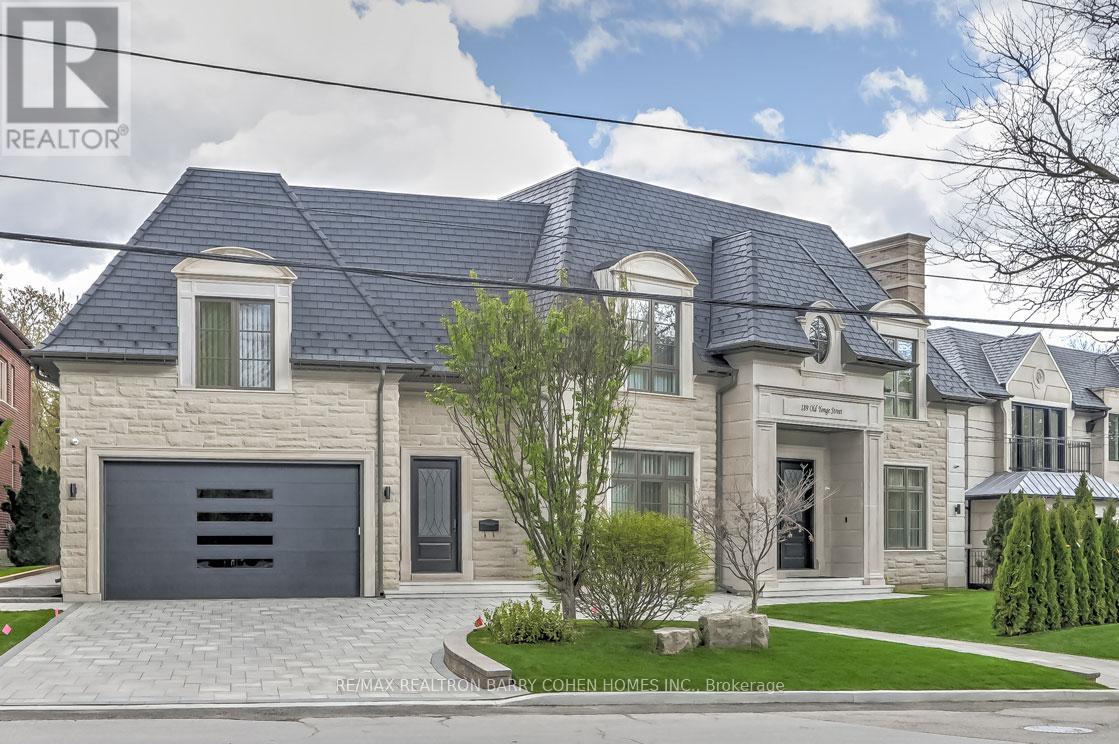
Highlights
Description
- Time on Housefulnew 2 hours
- Property typeSingle family
- Neighbourhood
- Median school Score
- Mortgage payment
2023 Custom Built. Dramatic Curb Appeal. Unprecedented Attention To Detail. Absolutely No Detail Overlooked. Unbelievably Rare 101' Frontage. Architecturally Significant With Towering Ceilings & Cascading Sun Light. Over 6,000 Square Feet Of The Finest Luxe Finishes And Rich Design. Gourmet Kitchen With Island & Walk-Out To Gardens. Graciously Proportioned Principal Rooms. Elevator Separate And Private Apartment. Primary Bedroom With Spa-Like Ensuite, Sauna And Boutique Style Dress Room. Expansive Lower Level With Nanny Suite, State Of The Art Theatre, Bar And Rec Room. Too Many Features To Name: Snow Melt Drive and Porches, Stunning 3 Car Garage, Heated Floors Throughout, Irrigation Sys, Built-In Speakers And Control 4 Home Auto. (id:63267)
Home overview
- Cooling Central air conditioning
- Heat source Natural gas
- Heat type Forced air
- Sewer/ septic Sanitary sewer
- # total stories 2
- # parking spaces 11
- Has garage (y/n) Yes
- # full baths 6
- # half baths 3
- # total bathrooms 9.0
- # of above grade bedrooms 6
- Flooring Carpeted, hardwood
- Subdivision St. andrew-windfields
- Directions 1943528
- Lot size (acres) 0.0
- Listing # C12384650
- Property sub type Single family residence
- Status Active
- 5th bedroom 5.05m X 4.18m
Level: 2nd - 4th bedroom 5.36m X 4.12m
Level: 2nd - 2nd bedroom 4.59m X 4.37m
Level: 2nd - Primary bedroom 6.08m X 5.75m
Level: 2nd - 3rd bedroom 4.92m X 4.29m
Level: 2nd - Media room 6.15m X 4.95m
Level: Lower - Recreational room / games room 13.5m X 5.86m
Level: Lower - Kitchen 8.18m X 5.97m
Level: Main - Living room 4.95m X 4.81m
Level: Main - Office 4.5m X 3.5m
Level: Main - Dining room 6.3m X 4.85m
Level: Main - Family room 5.75m X 5.31m
Level: Main
- Listing source url Https://www.realtor.ca/real-estate/28821683/189-old-yonge-street-toronto-st-andrew-windfields-st-andrew-windfields
- Listing type identifier Idx

$-14,667
/ Month

