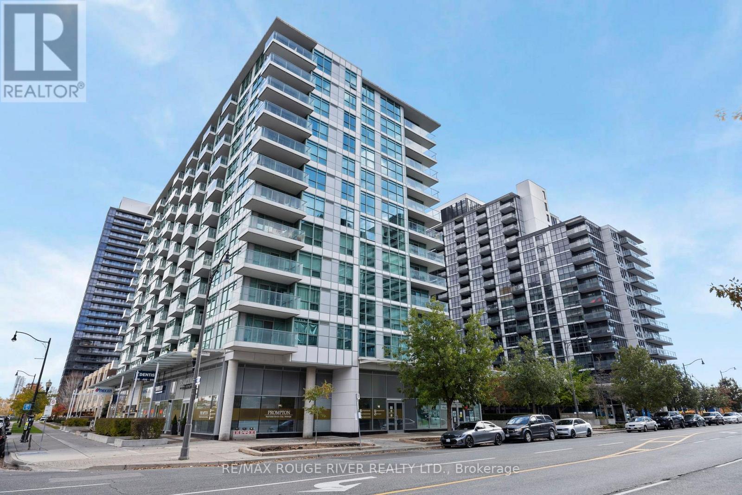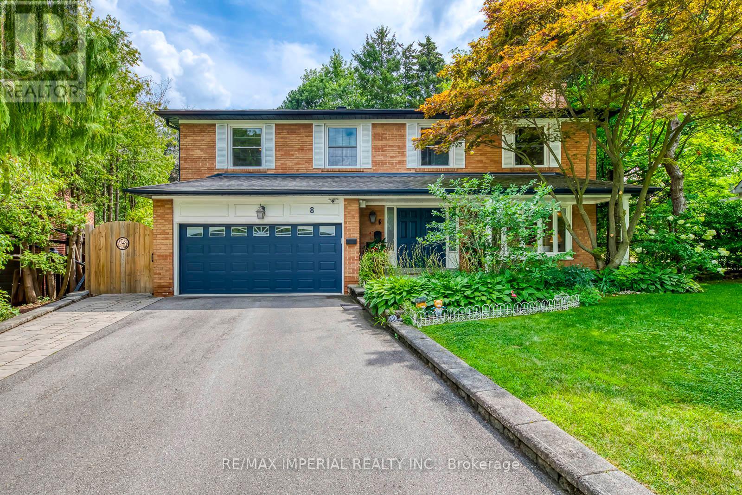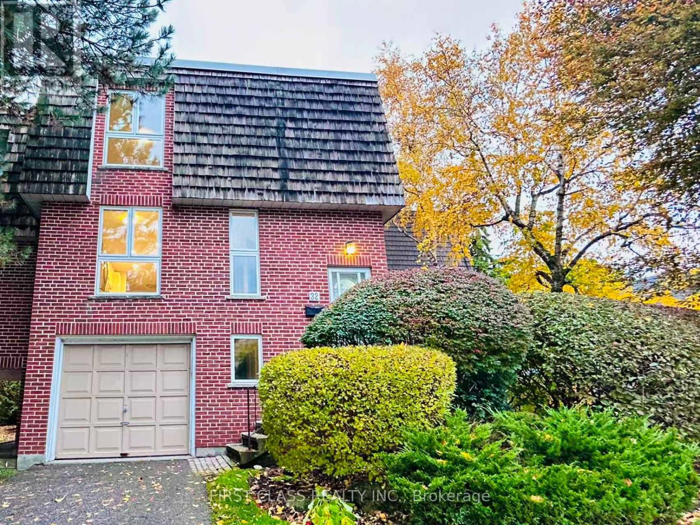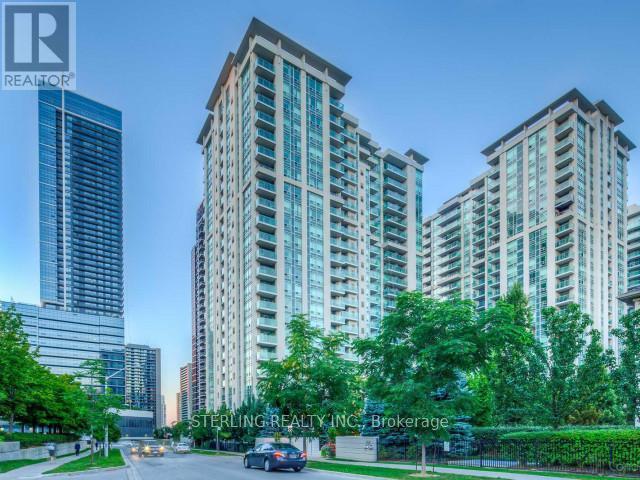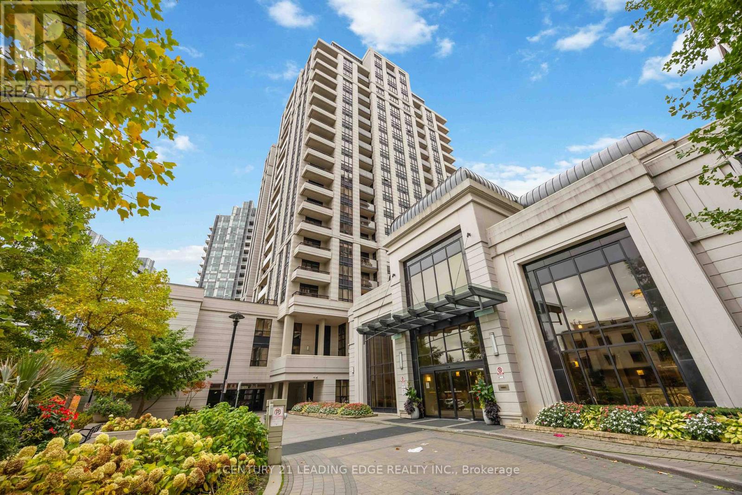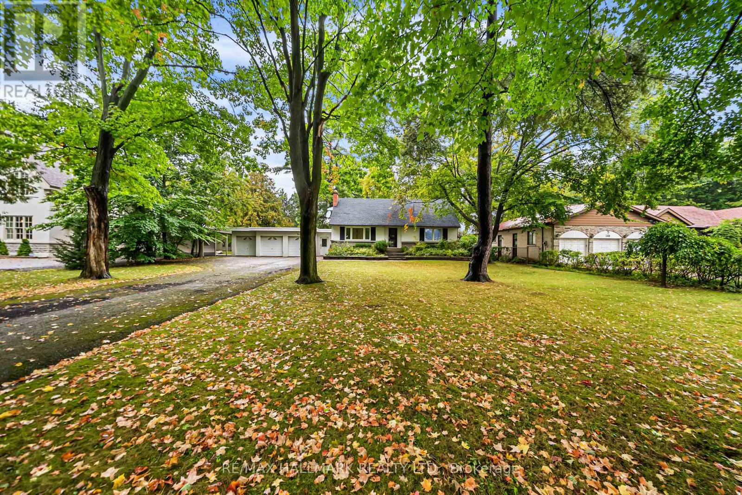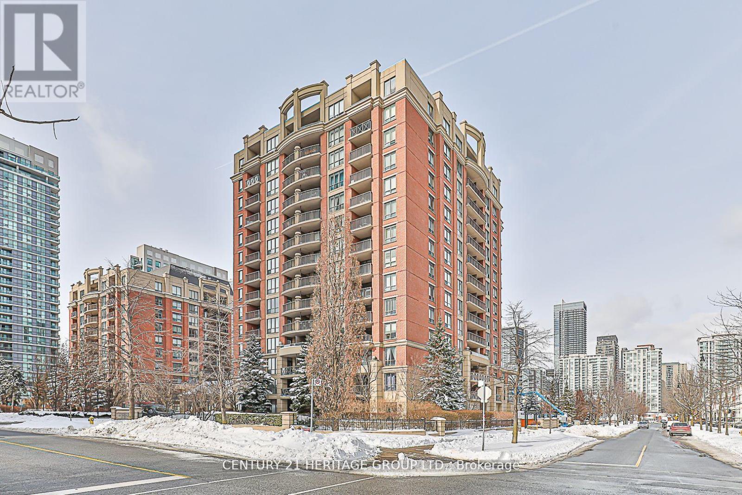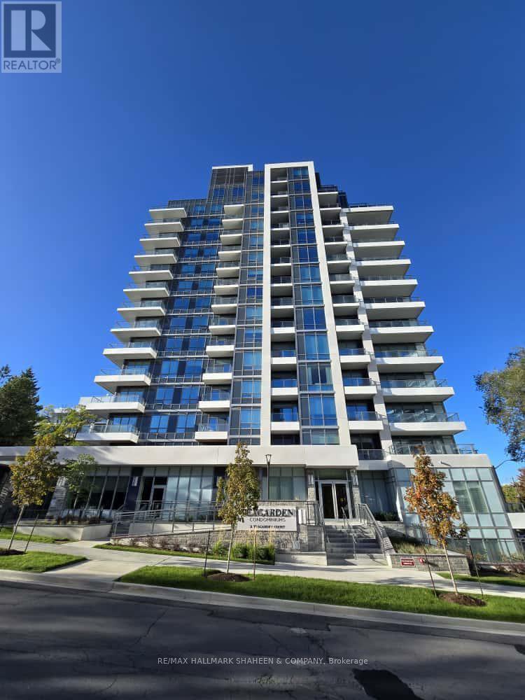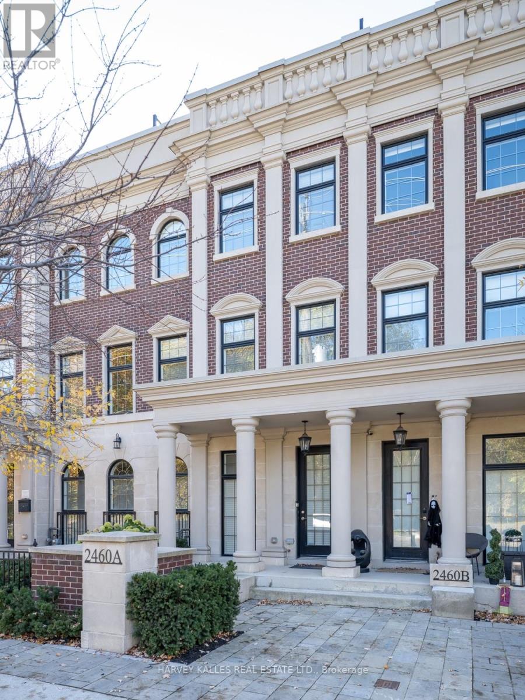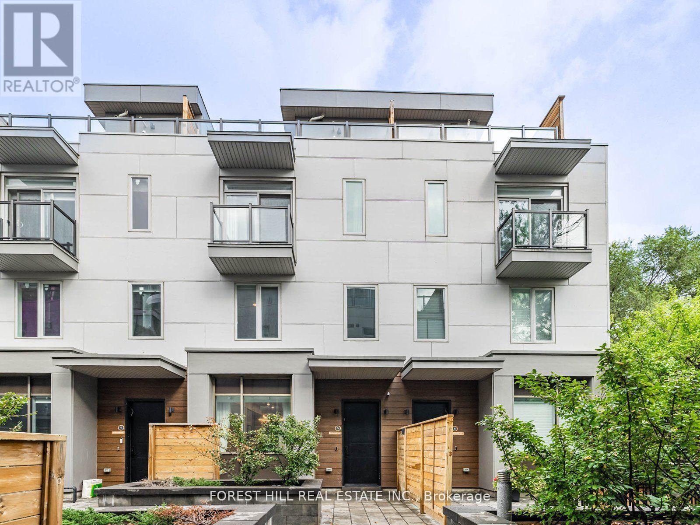- Houseful
- ON
- Toronto St. Andrew-windfields
- York Mills
- 229 Owen Blvd
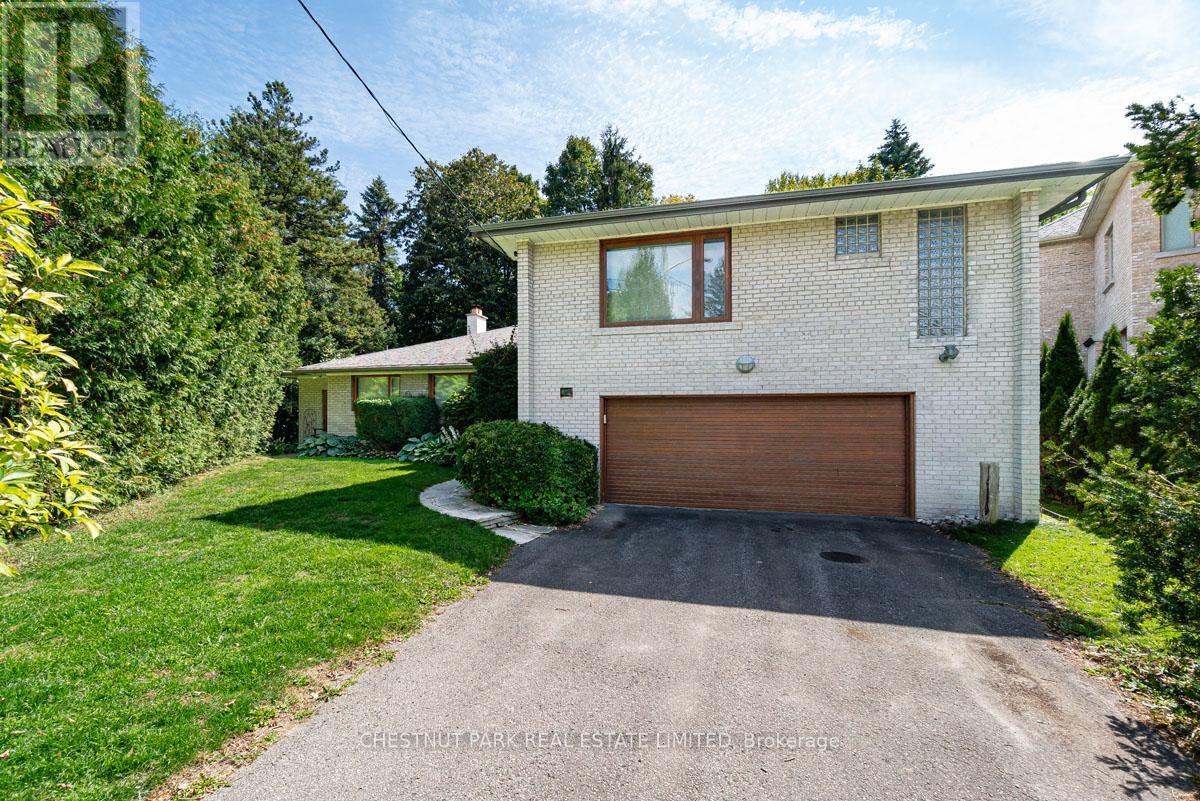
Highlights
Description
- Time on Houseful26 days
- Property typeSingle family
- Neighbourhood
- Median school Score
- Mortgage payment
Location! Location! Location! Enjoy the privacy and safety of a peaceful retreat on a quiet cul-de-sac in the prestigious Bayview/Yorkmills neighbourhood of St. Andrews. This is a 3-bedroom, 3-bath home with exceptional spaces for entertaining & fitness on a secluded, pre-shaped lot, yet steps to Owen school, St Andrews Junior High School, playground, parks, skating rink, TTC, and shops. The spacious primary bedroom suite has an abundance of built-ins with matching free-standing cabinetry (included) and a large ensuite bath, separate shower, soaker tub and a heated floor. The family room steps down to an architect-designed addition of a splendid entertainment room with the wet bar, high ceiling, built-in shelves, a desk, and a walkout to the patio. From the entertainment area, a dramatic staircase with open risers which create a floating effect, sleek and modern, leads down to a similar sized exercise/games room., High ceiling makes it suitable for table tennis or a suitable setup for serious fitness equipment and workouts. (id:63267)
Home overview
- Cooling Central air conditioning
- Heat source Natural gas
- Heat type Forced air
- Sewer/ septic Sanitary sewer
- # parking spaces 4
- Has garage (y/n) Yes
- # full baths 2
- # half baths 1
- # total bathrooms 3.0
- # of above grade bedrooms 3
- Flooring Hardwood
- Subdivision St. andrew-windfields
- Lot size (acres) 0.0
- Listing # C12447946
- Property sub type Single family residence
- Status Active
- Exercise room 7.29m X 7.07m
Level: Basement - Family room 7.07m X 4.43m
Level: Lower - Other 7.29m X 7.07m
Level: Lower - Dining room 4.56m X 3.74m
Level: Main - Living room 5.92m X 4.56m
Level: Main - Kitchen 5.9m X 3.34m
Level: Main - Primary bedroom 3.94m X 3.59m
Level: Upper - Bedroom 4.13m X 3.62m
Level: Upper - Bedroom 4.13m X 3.63m
Level: Upper
- Listing source url Https://www.realtor.ca/real-estate/28958002/229-owen-boulevard-toronto-st-andrew-windfields-st-andrew-windfields
- Listing type identifier Idx

$-6,101
/ Month

