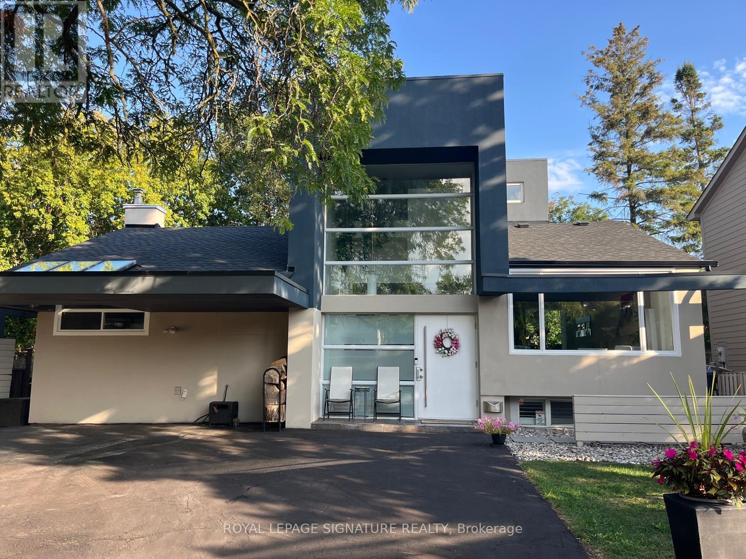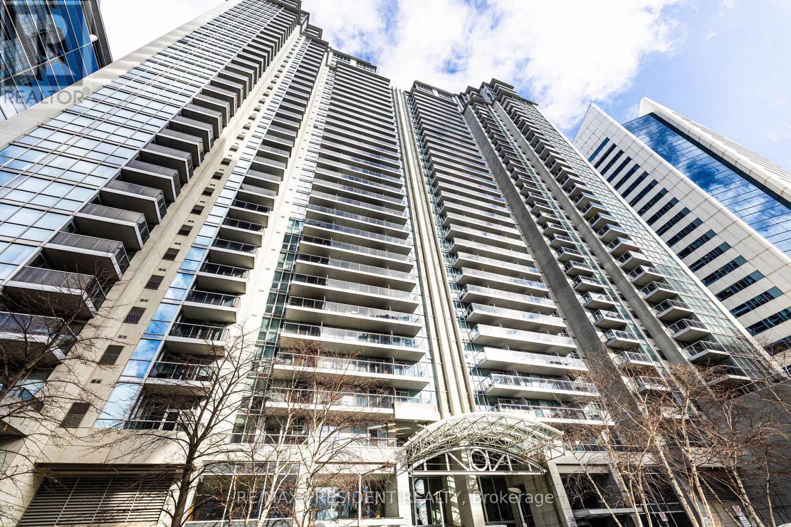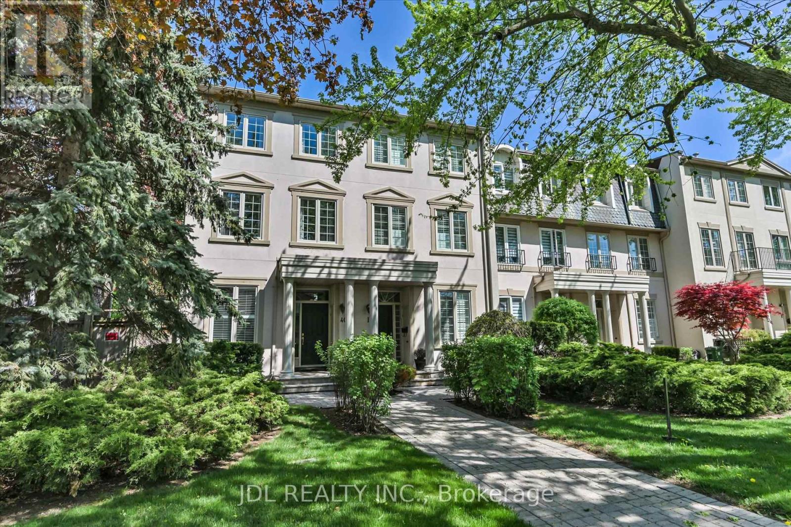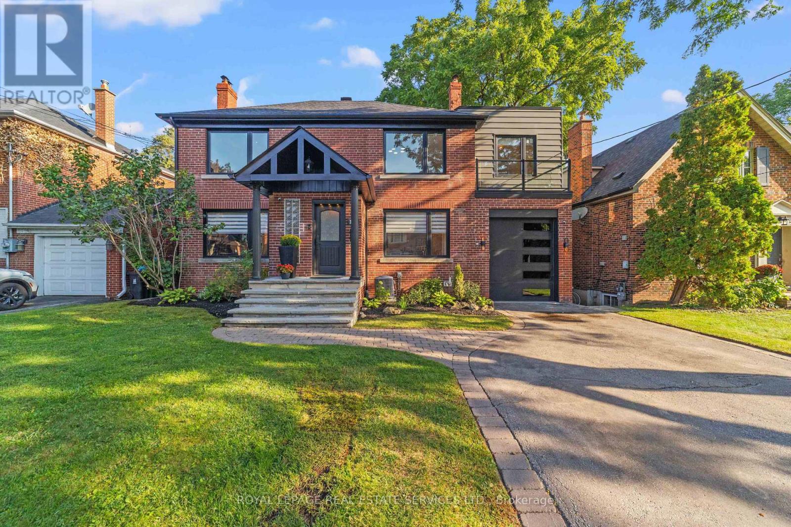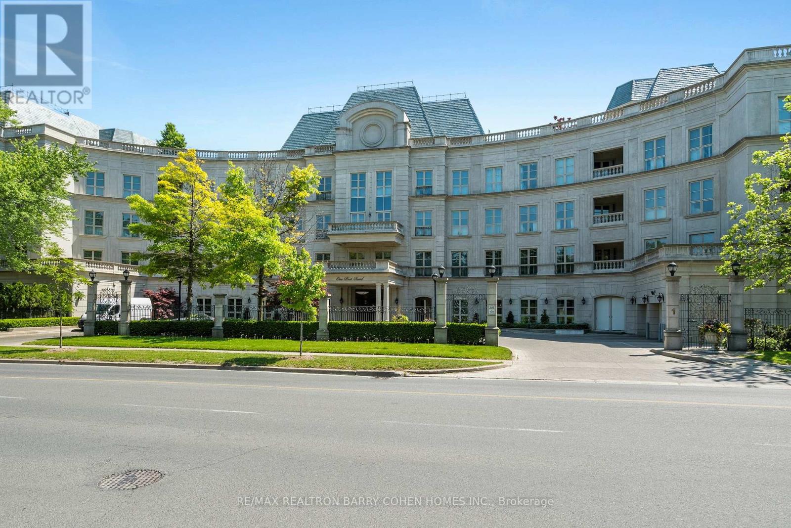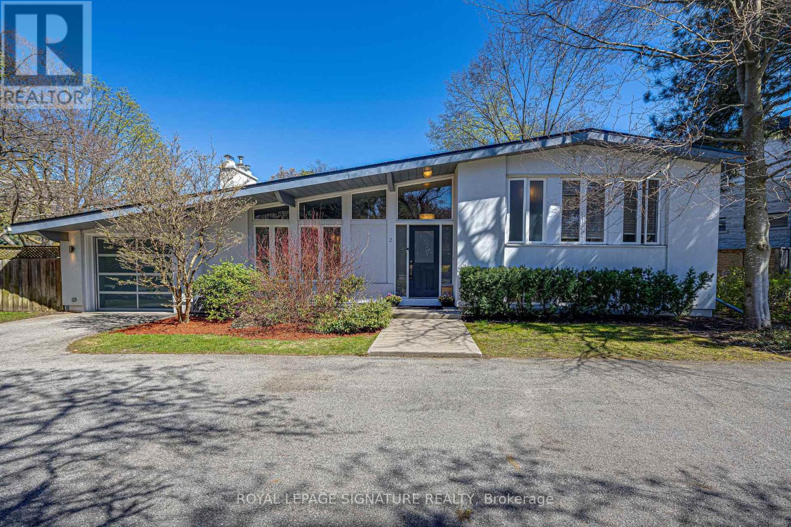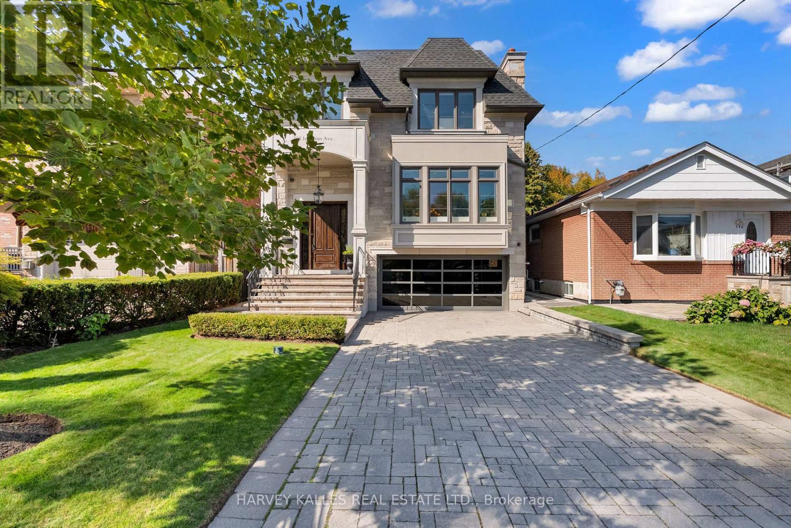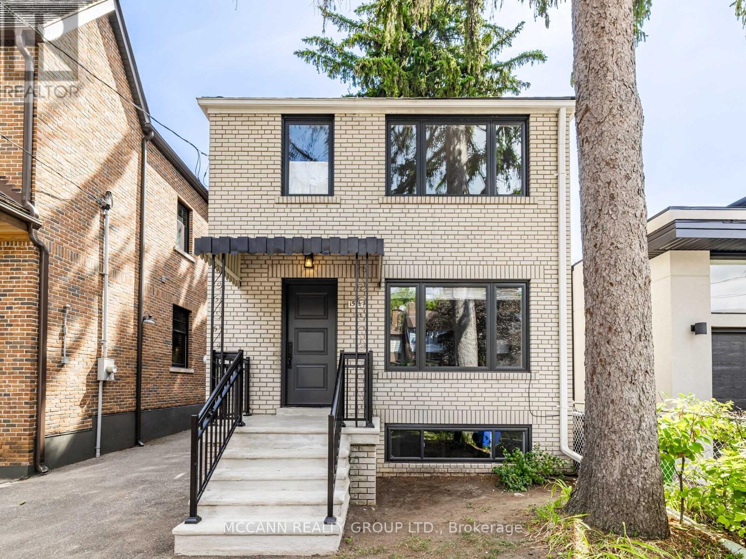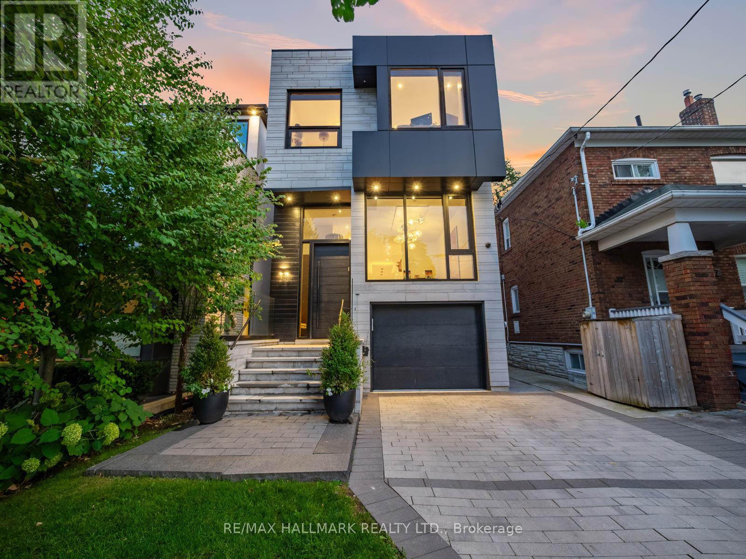- Houseful
- ON
- Toronto St. Andrew-windfields
- York Mills
- 27 Bobwhite Cres
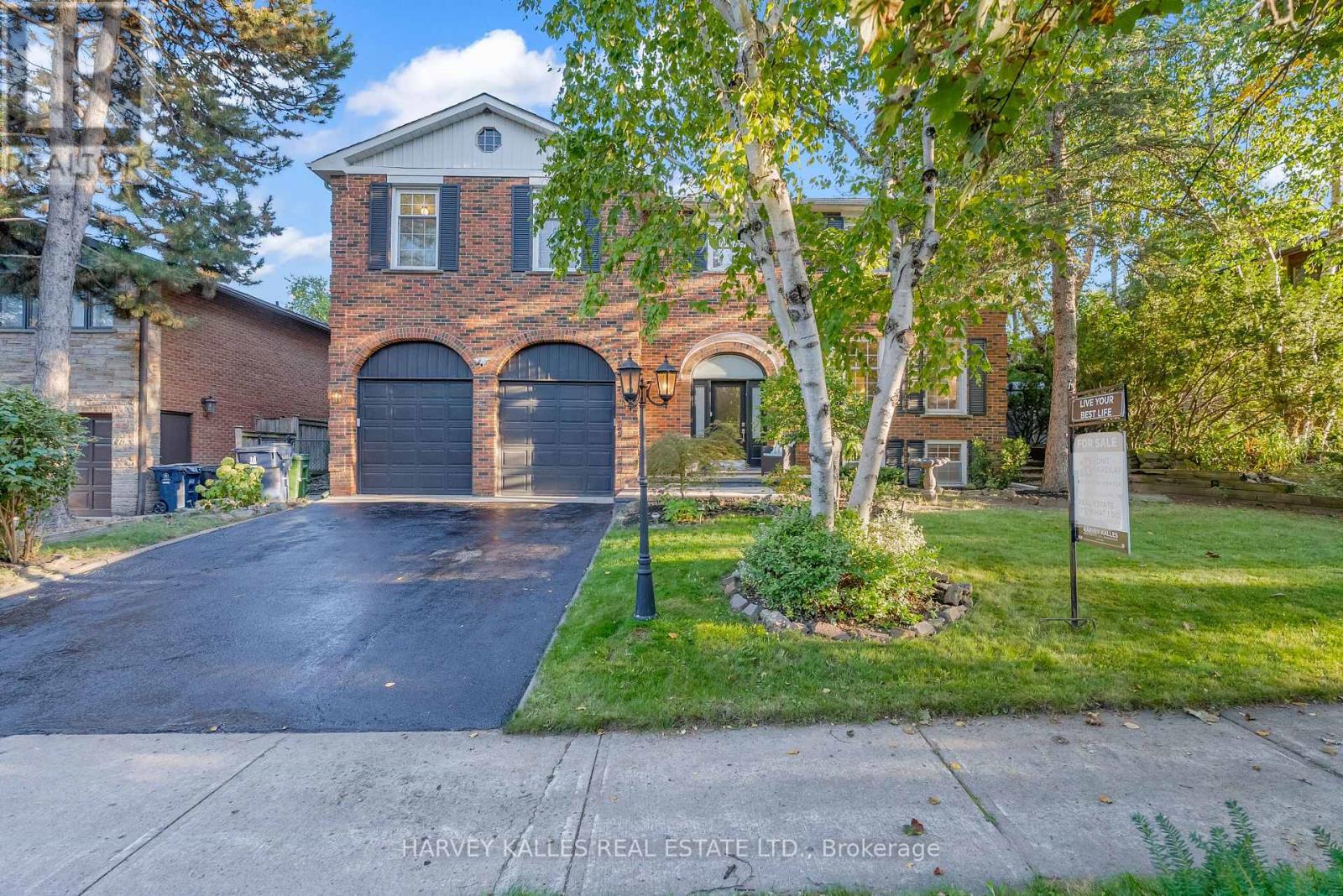
27 Bobwhite Cres
27 Bobwhite Cres
Highlights
Description
- Time on Housefulnew 2 hours
- Property typeSingle family
- Neighbourhood
- Median school Score
- Mortgage payment
Rare Opportunity in Prestigious St. Andrew Windfields! This sun-drenched 60 x 120 ft south-facing lot is the setting for a spacious 5+2 bedroom family residence that truly checks every box. With its versatile layout and generous proportions, this home offers endless possibilities for both everyday living and grand entertaining. Step inside a huge entrance to find a sun-filled eat-in kitchen that flows into a bright sunroom with a walk-out to the backyard perfect for summer barbecues or quiet morning coffees. Main floor formal dining room, a family room with stone fireplace with cozy vibes, and a main floor office. Upstairs, five large bedrooms one with a walk-out deck provide comfort and flexibility for a growing family, while the finished lower level with two additional bedrooms offers space for guests, recreation, or a nanny/in-law suite. A double car garage adds convenience and storage. All of this is set within the highly sought-after Dunlace P.S. (with french immmersion) Windfields MS,(with IB program)and York Mills CI district, also Harrison P.S. (IB program) making it an unbeatable opportunity to secure a home in one of Toronto's most desirable neighbourhoods. (id:63267)
Home overview
- Cooling Central air conditioning
- Heat source Natural gas
- Heat type Forced air
- Sewer/ septic Sanitary sewer
- # total stories 2
- # parking spaces 6
- Has garage (y/n) Yes
- # full baths 3
- # half baths 1
- # total bathrooms 4.0
- # of above grade bedrooms 6
- Subdivision St. andrew-windfields
- Lot size (acres) 0.0
- Listing # C12407636
- Property sub type Single family residence
- Status Active
- Sitting room 4.23m X 3.94m
Level: 2nd - Primary bedroom 5.73m X 4.55m
Level: 2nd - Bedroom 4.24m X 4m
Level: 2nd - Library 3.99m X 3.69m
Level: Main - Solarium 4.55m X 3.1m
Level: Main - Dining room 4.22m X 4m
Level: Main - Family room 5.7m X 4.01m
Level: Main - Kitchen 5.39m X 4.07m
Level: Main - Living room 6.2m X 4.09m
Level: Main
- Listing source url Https://www.realtor.ca/real-estate/28871541/27-bobwhite-crescent-toronto-st-andrew-windfields-st-andrew-windfields
- Listing type identifier Idx

$-7,064
/ Month

