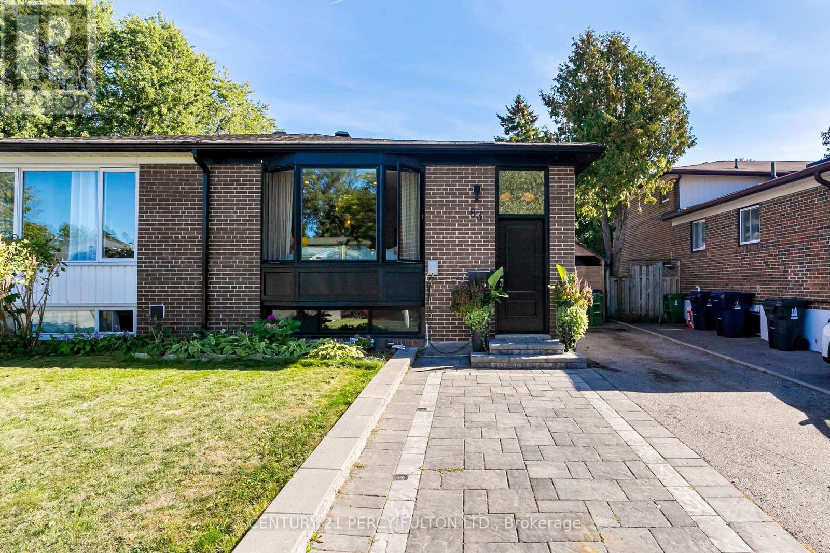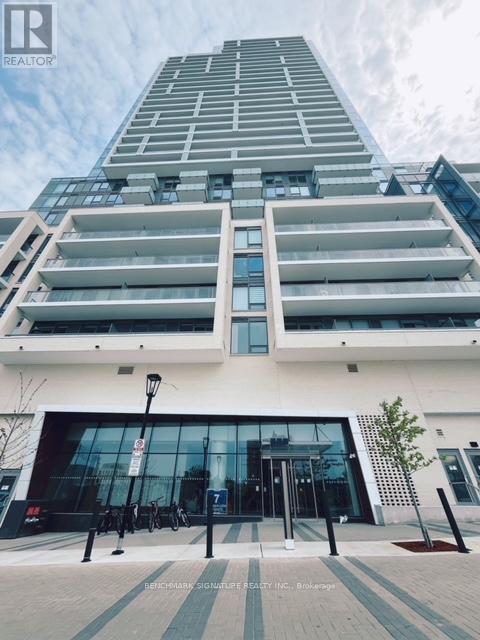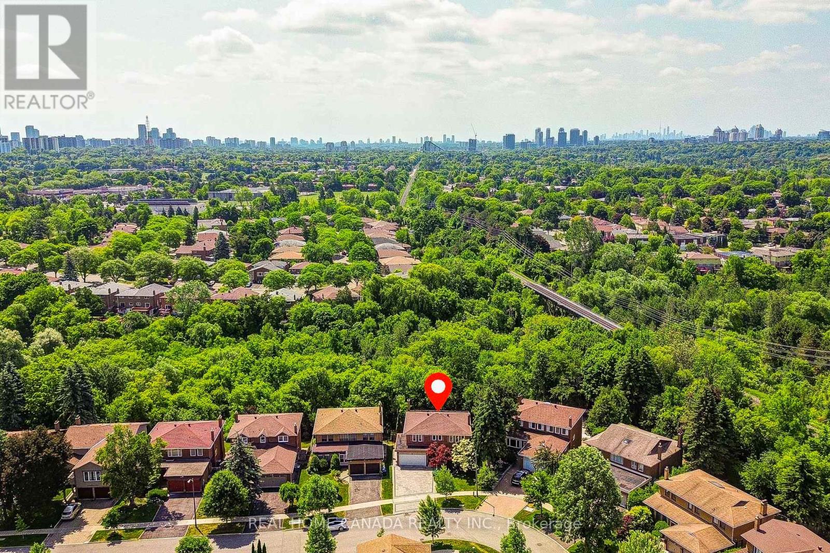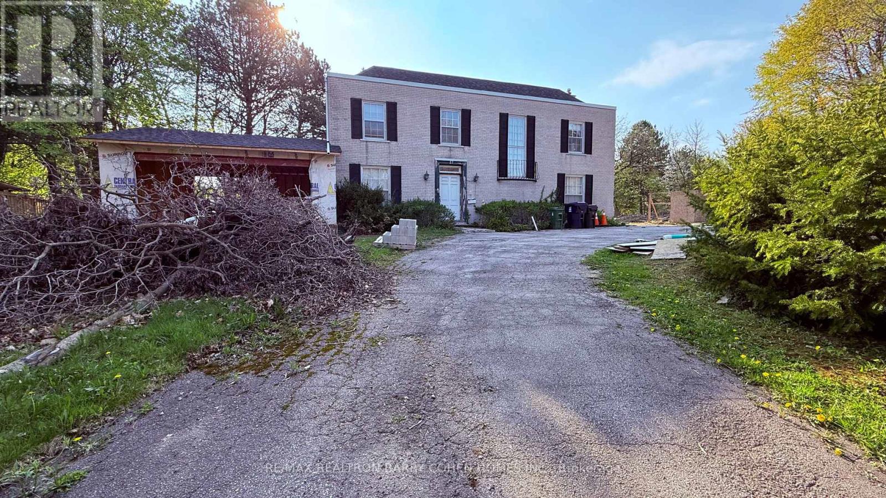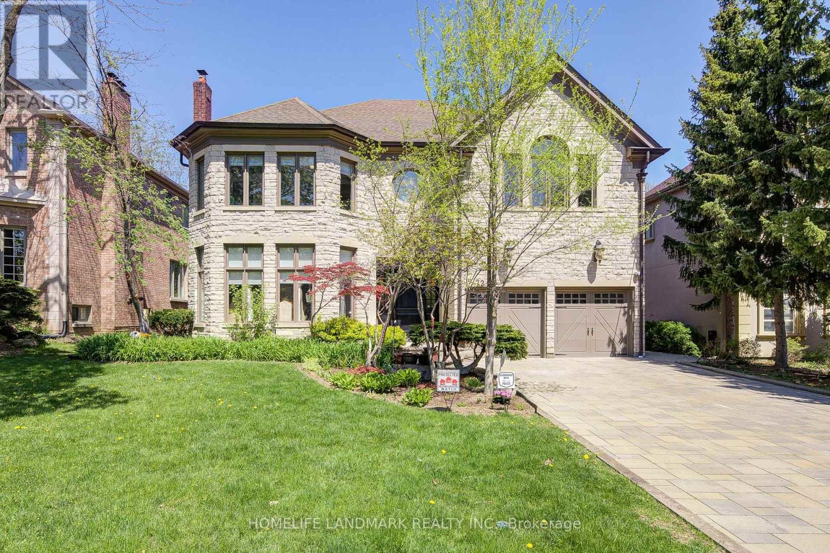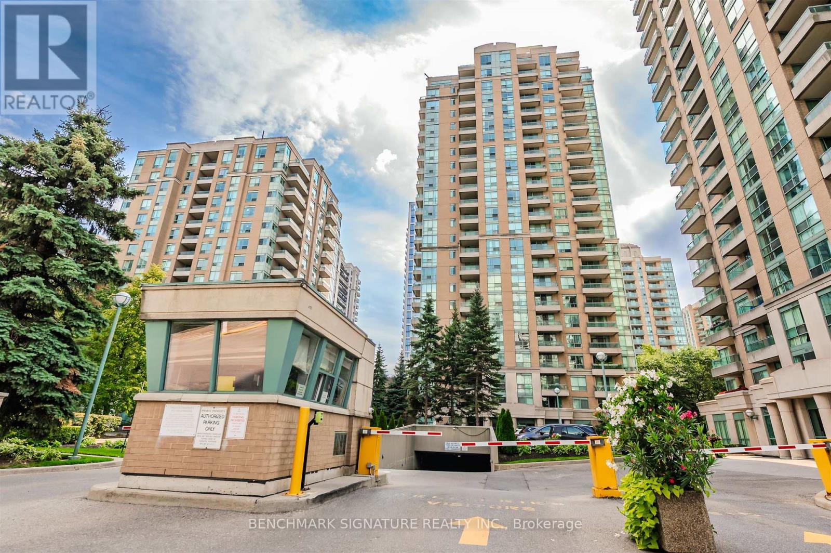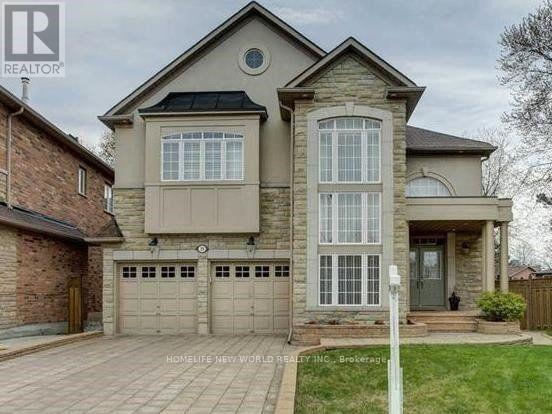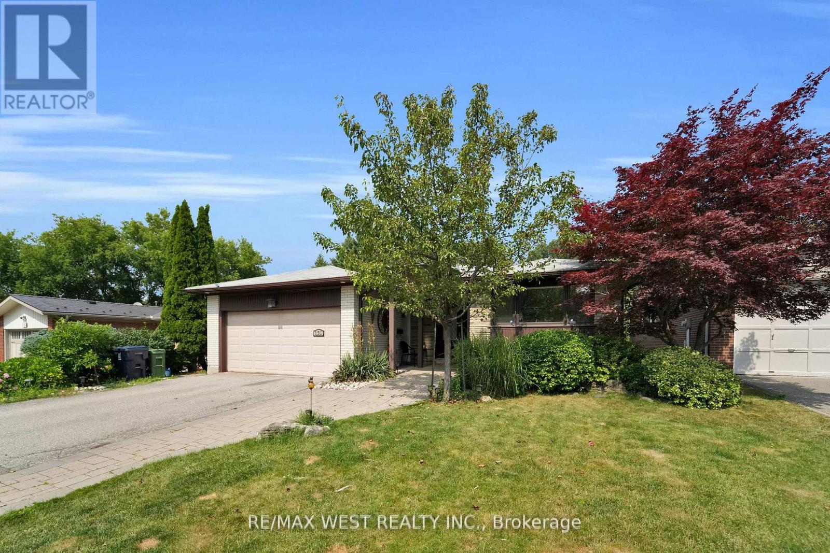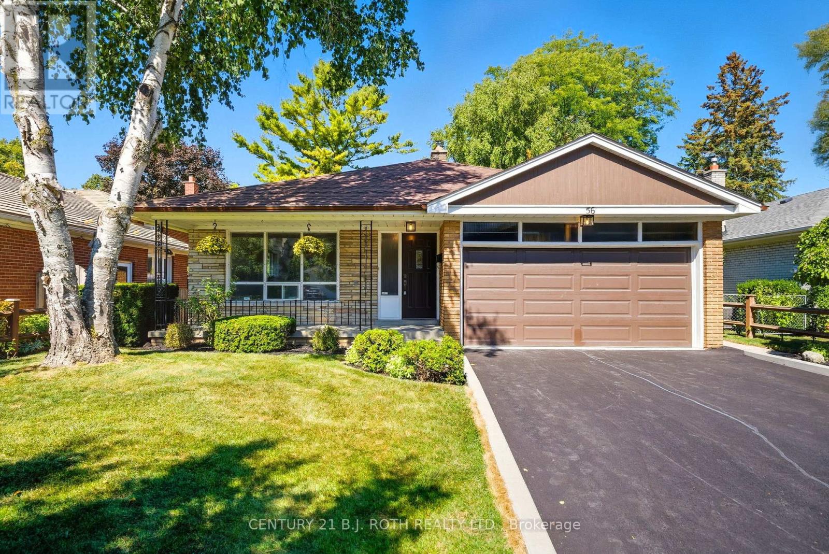- Houseful
- ON
- Toronto St. Andrew-windfields
- York Mills
- 37 Shouldice Ct
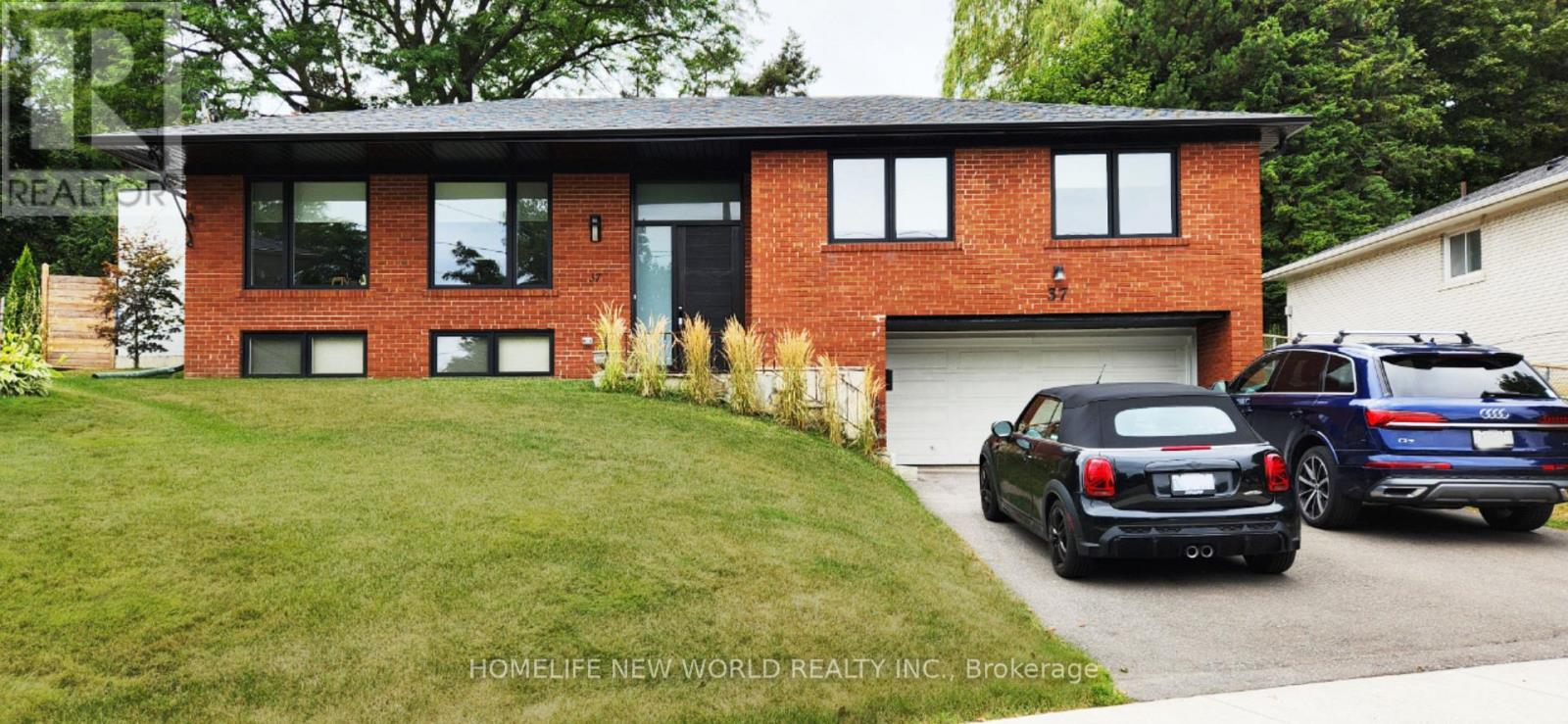
37 Shouldice Ct
For Sale
New 9 hours
$2,600,000
5 beds
15 baths
37 Shouldice Ct
For Sale
New 9 hours
$2,600,000
5 beds
15 baths
Highlights
This home is
33%
Time on Houseful
9 hours
School rated
6.8/10
Description
- Time on Housefulnew 9 hours
- Property typeSingle family
- StyleRaised bungalow
- Neighbourhood
- Median school Score
- Mortgage payment
C12 TOP PS AND HSCHOOLS, RECENTLY EXPANDED & RENOVATED, TREASURE POCKET FENGSHUI LOT 8353 SQFT LAND BACK TO PARK, LARGE 2266 SQFT (MPAC) OF MAIN FLOOR LIVING SPACE, AUTO IRRIGATION SYSTEM, UNIVERSAL EV CHARGE STATION, WALK-OUT & WALK-INTO GARAGE BSMT, TOP APPL, CENTAL ISLAND KITCHEN, TOP MORDEN LIGH FIXTURES, ALL LARGE & BRIGHT WINDOWS, ALL WATERPROOF ENGINEERING FLOOR, SPACIOUS WALK-IN CLOSET & WASHROOM IN MASTER BEDROOM, 4+1 BEDROOMS IN WHICH 3 W/WASHROOM, 5.5 WASHROOMS IN WHICH 3.5 IN MAIN FLOOR, THE BSMT BEDROOM IS A SOUNDPROOF FOR FOR LOUD MUSIC, PLENTY OF STORAGE SPACES, 200 AMPS ELECTRICAL PANEL, WATER PURIFIER & SOFTENER, TANKLESS WATER HEATER. (id:63267)
Home overview
Amenities / Utilities
- Cooling Central air conditioning
- Heat source Natural gas
- Heat type Forced air
- Sewer/ septic Sanitary sewer
Exterior
- # total stories 1
- # parking spaces 6
- Has garage (y/n) Yes
Interior
- # full baths 11
- # half baths 4
- # total bathrooms 15.0
- # of above grade bedrooms 5
Location
- Subdivision St. andrew-windfields
- View View
Lot/ Land Details
- Lot desc Lawn sprinkler, landscaped
Overview
- Lot size (acres) 0.0
- Listing # C12416931
- Property sub type Single family residence
- Status Active
Rooms Information
metric
- Family room 6.074m X 3.813m
Level: Basement - Bedroom 6.513m X 3.81m
Level: Basement - Laundry 1m X 1m
Level: Basement - Sitting room 1m X 1m
Level: Basement - 2nd bedroom 4.34m X 3.66m
Level: Main - Eating area 2.967m X 1.96m
Level: Main - Kitchen 4.167m X 3.604m
Level: Main - Dining room 5.14m X 5.06m
Level: Main - 3rd bedroom 3.63m X 3.35m
Level: Main - Living room 6.135m X 3.89m
Level: Main - Primary bedroom 5.69m X 3.66m
Level: Main - 4th bedroom 3.35m X 3.07m
Level: Main
SOA_HOUSEKEEPING_ATTRS
- Listing source url Https://www.realtor.ca/real-estate/28891772/37-shouldice-court-toronto-st-andrew-windfields-st-andrew-windfields
- Listing type identifier Idx
The Home Overview listing data and Property Description above are provided by the Canadian Real Estate Association (CREA). All other information is provided by Houseful and its affiliates.

Lock your rate with RBC pre-approval
Mortgage rate is for illustrative purposes only. Please check RBC.com/mortgages for the current mortgage rates
$-6,933
/ Month25 Years fixed, 20% down payment, % interest
$
$
$
%
$
%

Schedule a viewing
No obligation or purchase necessary, cancel at any time
Nearby Homes
Real estate & homes for sale nearby

