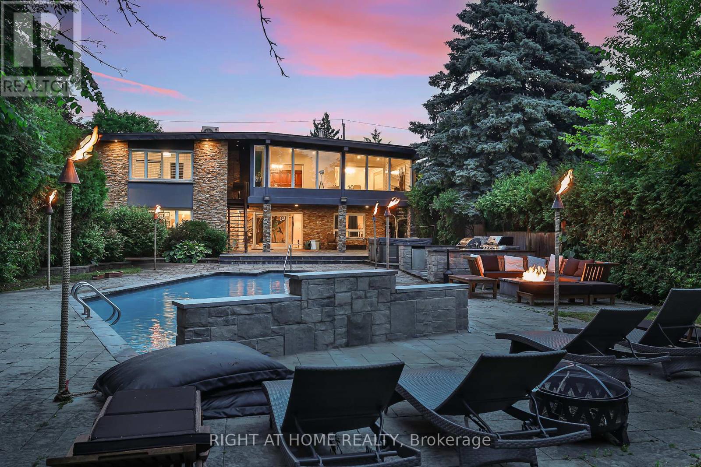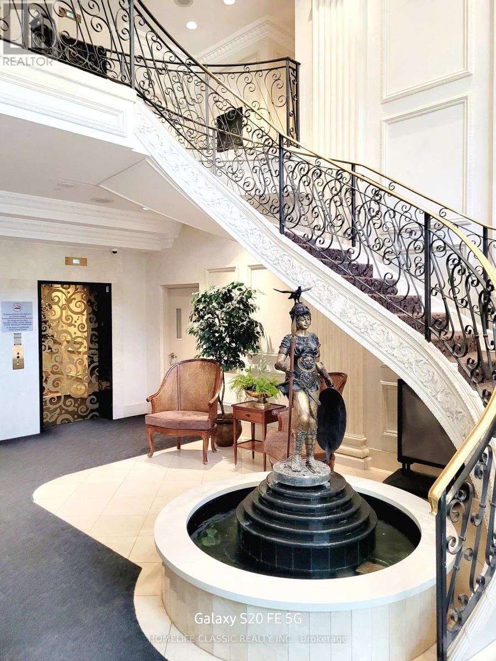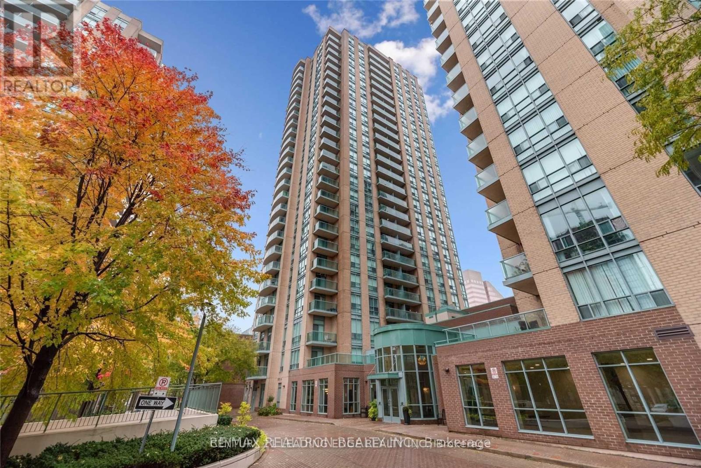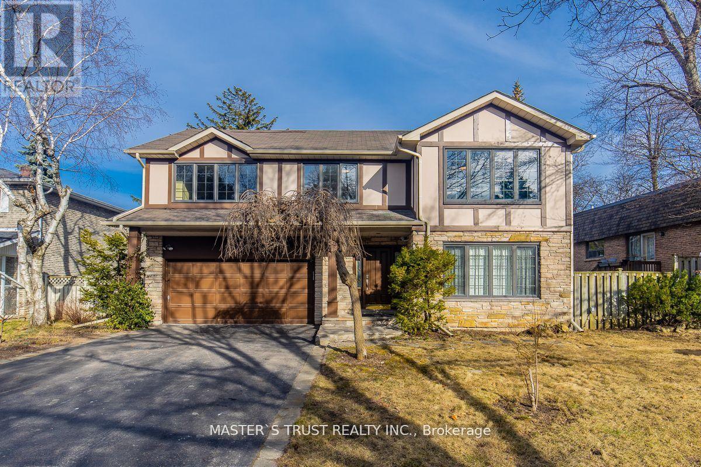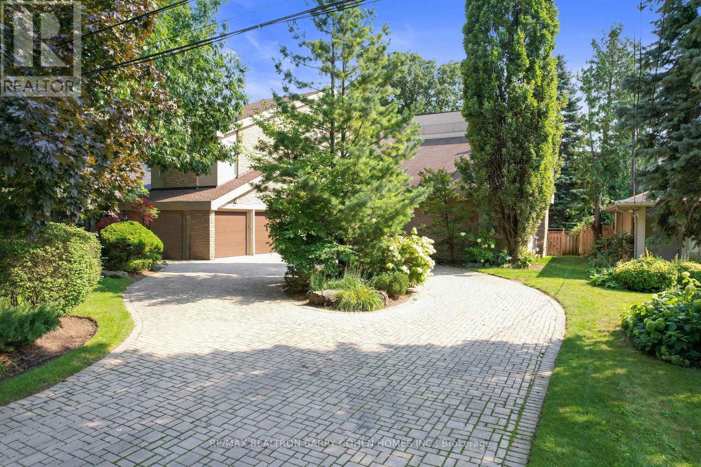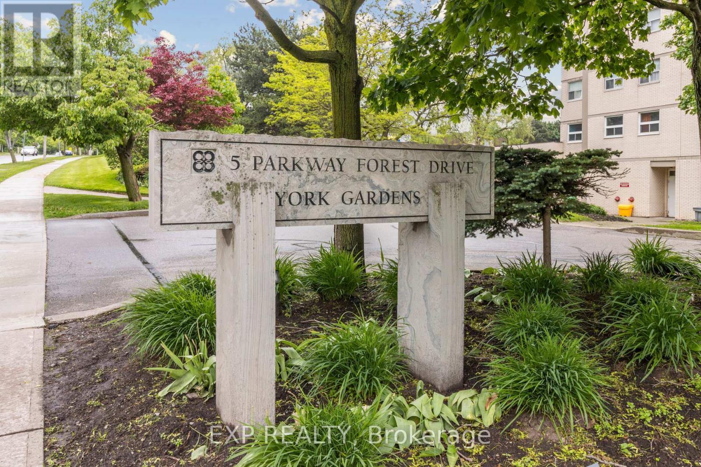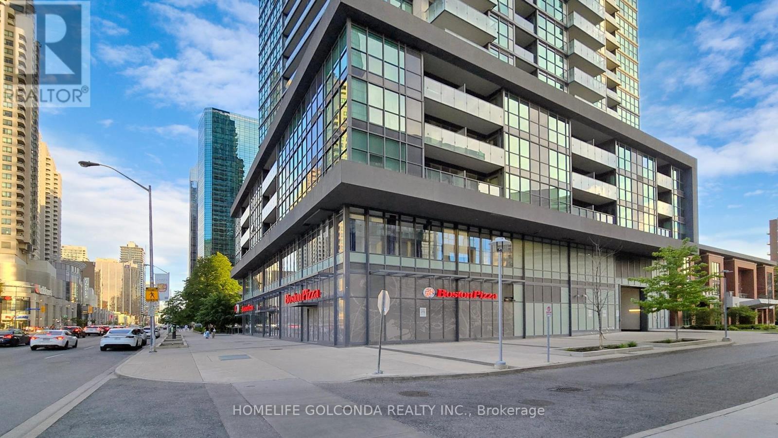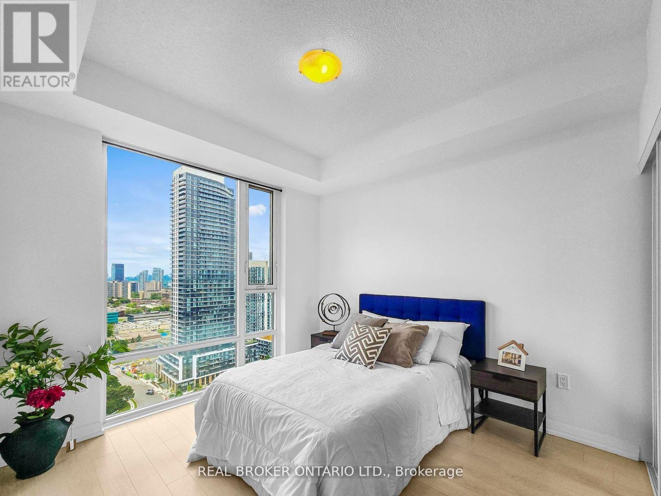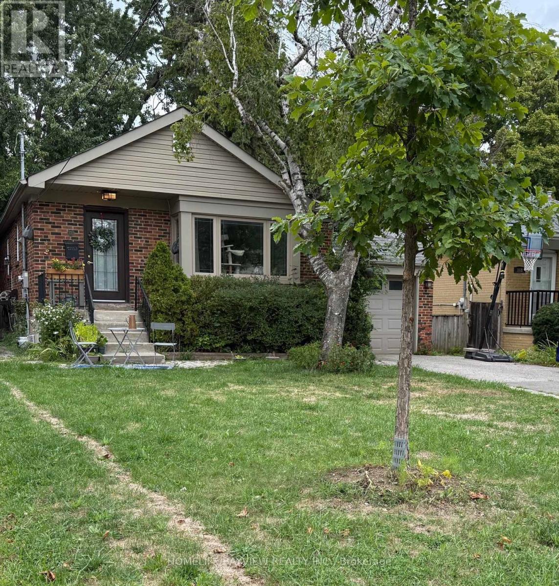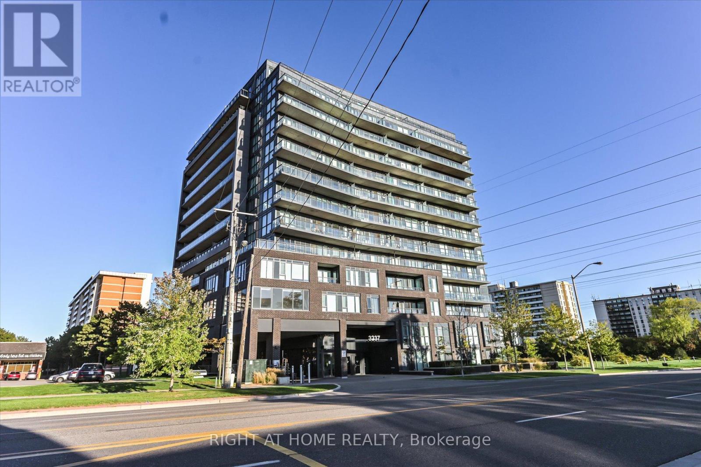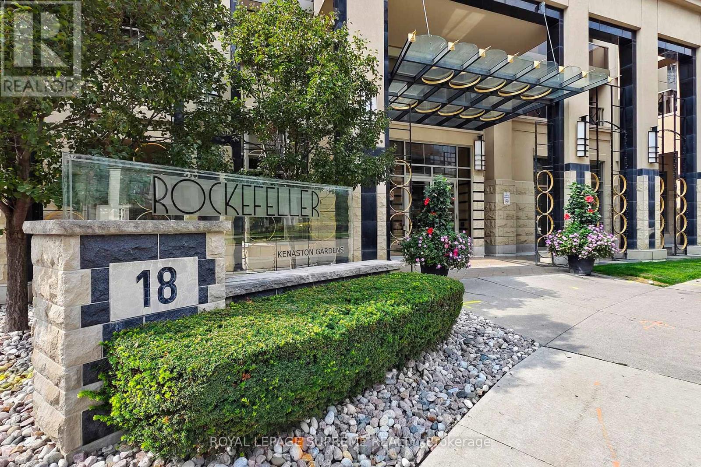- Houseful
- ON
- Toronto St. Andrew-windfields
- York Mills
- 371 Woodsworth Rd
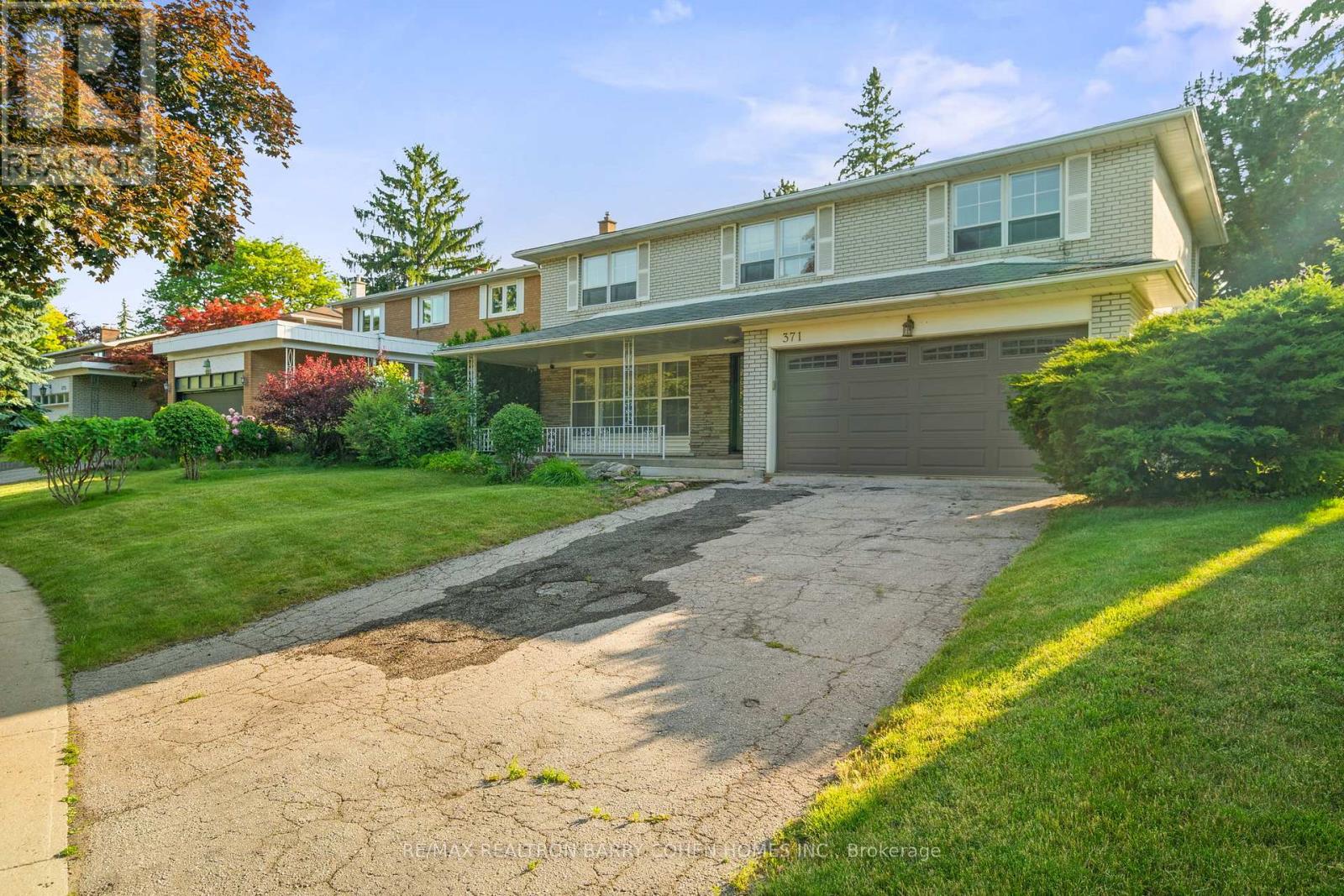
371 Woodsworth Rd
371 Woodsworth Rd
Highlights
Description
- Time on Housefulnew 19 hours
- Property typeSingle family
- Neighbourhood
- Median school Score
- Mortgage payment
Fabulous Family Residence With Many Updates. Move Right In And Enjoy! Most Impressive Foliage And Private Backyard. A Great Layout. Large Proportioned Rooms. Ideal Design For Separate Entertaining Or Warm Family Living. Formal Dining Room With Archway Opening Into The Living Room. Eat-In Kitchen W/ Stainless Steel Appliances, Granite Countertop And And Walk-Out To The Rear Deck And Gardens. Spacious Living Room With A Picture Window Overlooking The Front Gardens. Panelled Family Rm or Lib. L/L Boasts Sprawling Rec Room, Games Room And Ample Storage. Two-Car Garage. Impeccably Maintained. Easy to Rent at Good Rates. Close Proximity To Shops And Eateries At Leslie/York Mills, Top Schools, 401 And Neighbourhood Parks. 3 Min Walk To Oriole GO Station, Followed By A 30-minute Comfortable GO Train Ride To Union Station Just 33 Mins Total. (id:63267)
Home overview
- Cooling Central air conditioning
- Heat source Natural gas
- Heat type Forced air
- Sewer/ septic Sanitary sewer
- # parking spaces 4
- Has garage (y/n) Yes
- # full baths 3
- # half baths 1
- # total bathrooms 4.0
- # of above grade bedrooms 5
- Flooring Hardwood, carpeted
- Subdivision St. andrew-windfields
- Directions 2027930
- Lot size (acres) 0.0
- Listing # C12226328
- Property sub type Single family residence
- Status Active
- 2nd bedroom 4.95m X 3.33m
Level: 2nd - Primary bedroom 5.44m X 3.96m
Level: 2nd - 4th bedroom 3.84m X 3.1m
Level: 2nd - 3rd bedroom 4.22m X 3.1m
Level: 2nd - Family room 6.12m X 3.94m
Level: In Between - Recreational room / games room 6.81m X 6.2m
Level: In Between - Library 3.94m X 3.02m
Level: In Between - Games room 9.27m X 3.94m
Level: Lower - Dining room 4.75m X 3.15m
Level: Main - Kitchen 3.58m X 3.35m
Level: Main - Living room 5.36m X 3.96m
Level: Main - Foyer 4.14m X 1.7m
Level: Main
- Listing source url Https://www.realtor.ca/real-estate/28480181/371-woodsworth-road-toronto-st-andrew-windfields-st-andrew-windfields
- Listing type identifier Idx

$-5,813
/ Month

