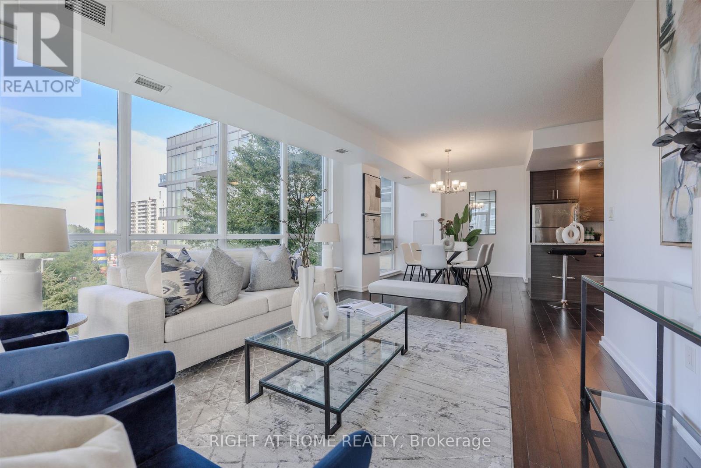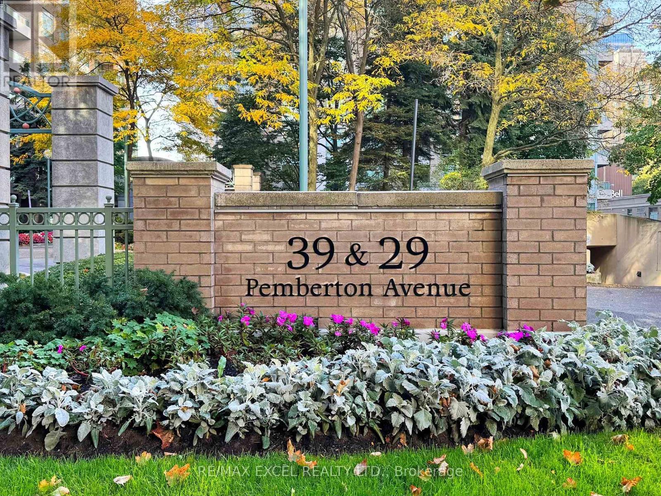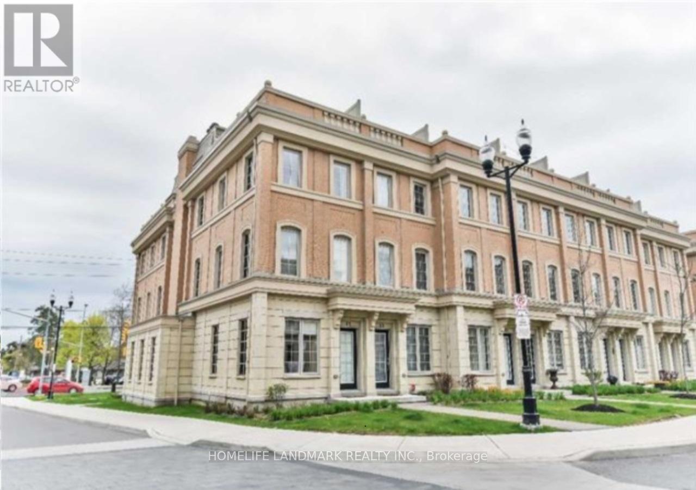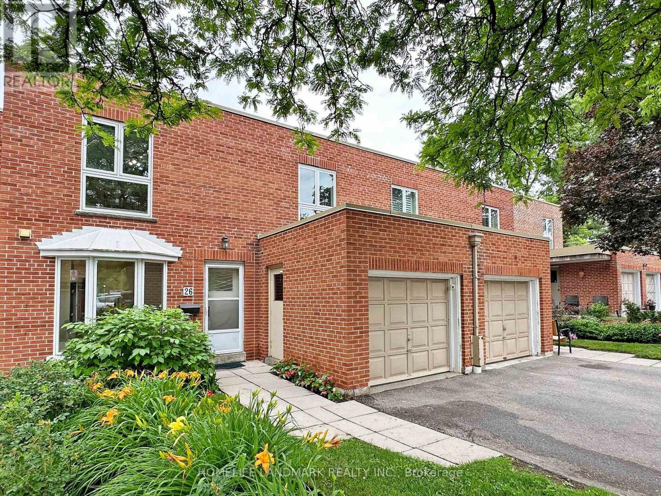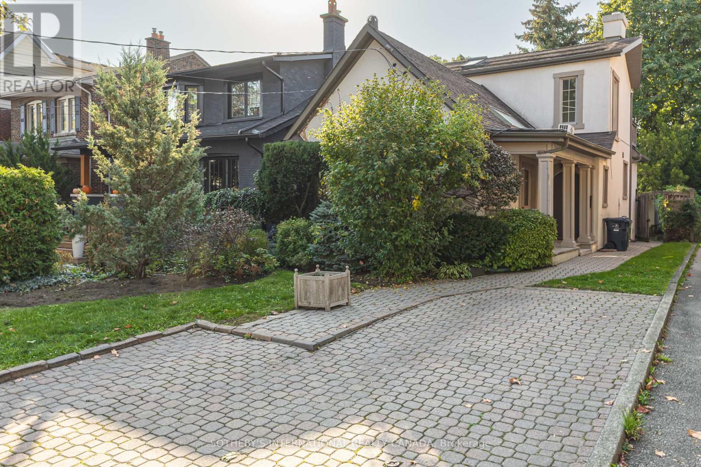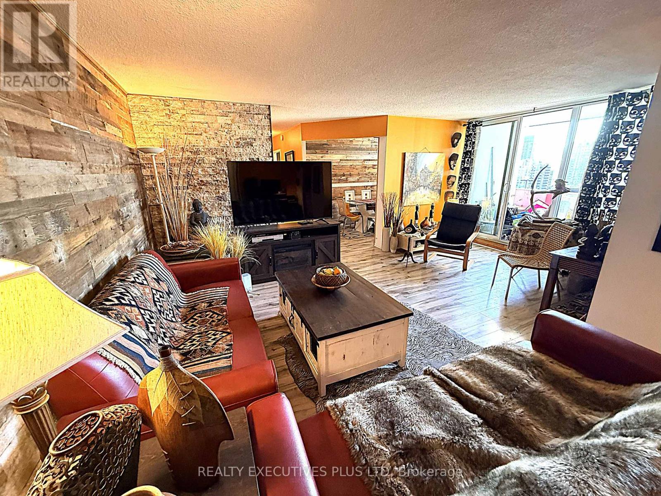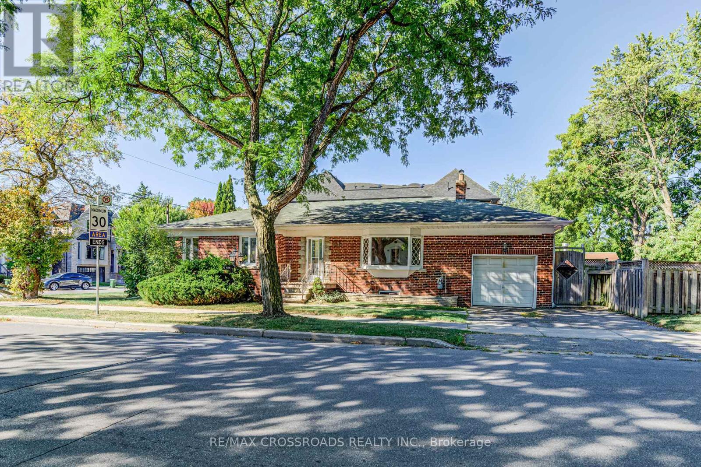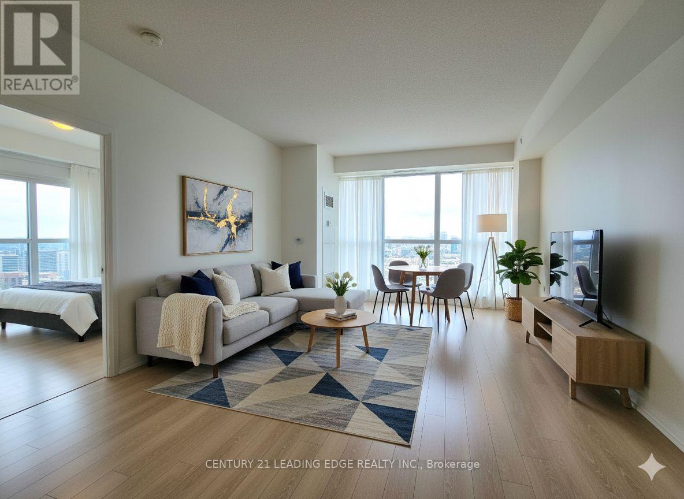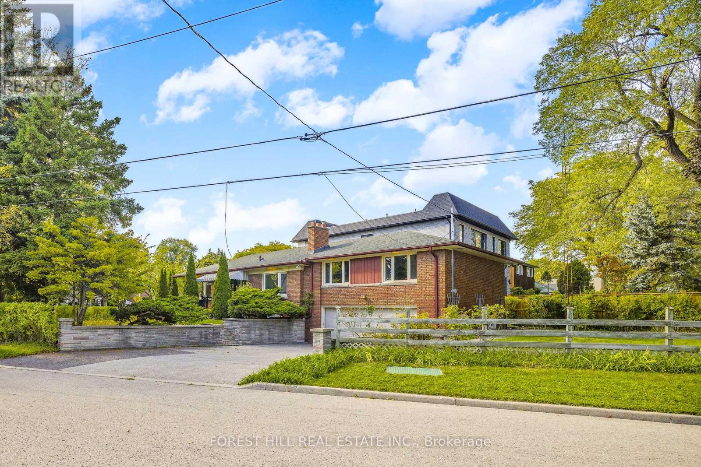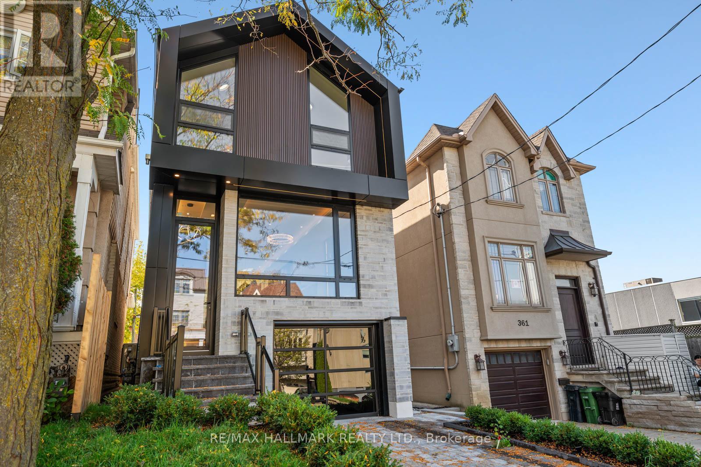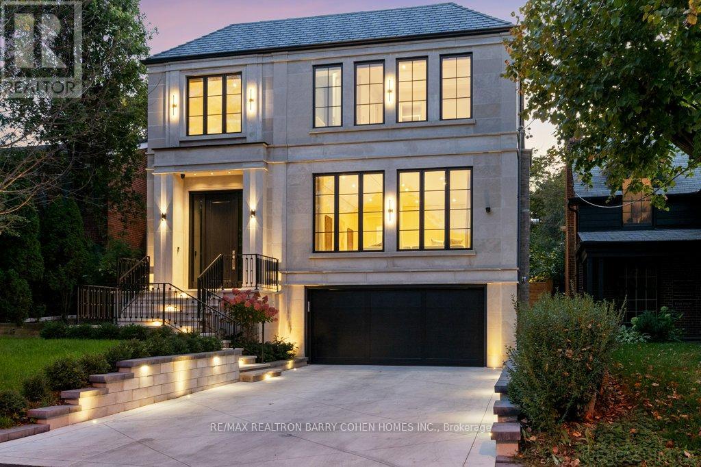- Houseful
- ON
- Toronto St. Andrew-windfields
- York Mills
- 6 Gerald St
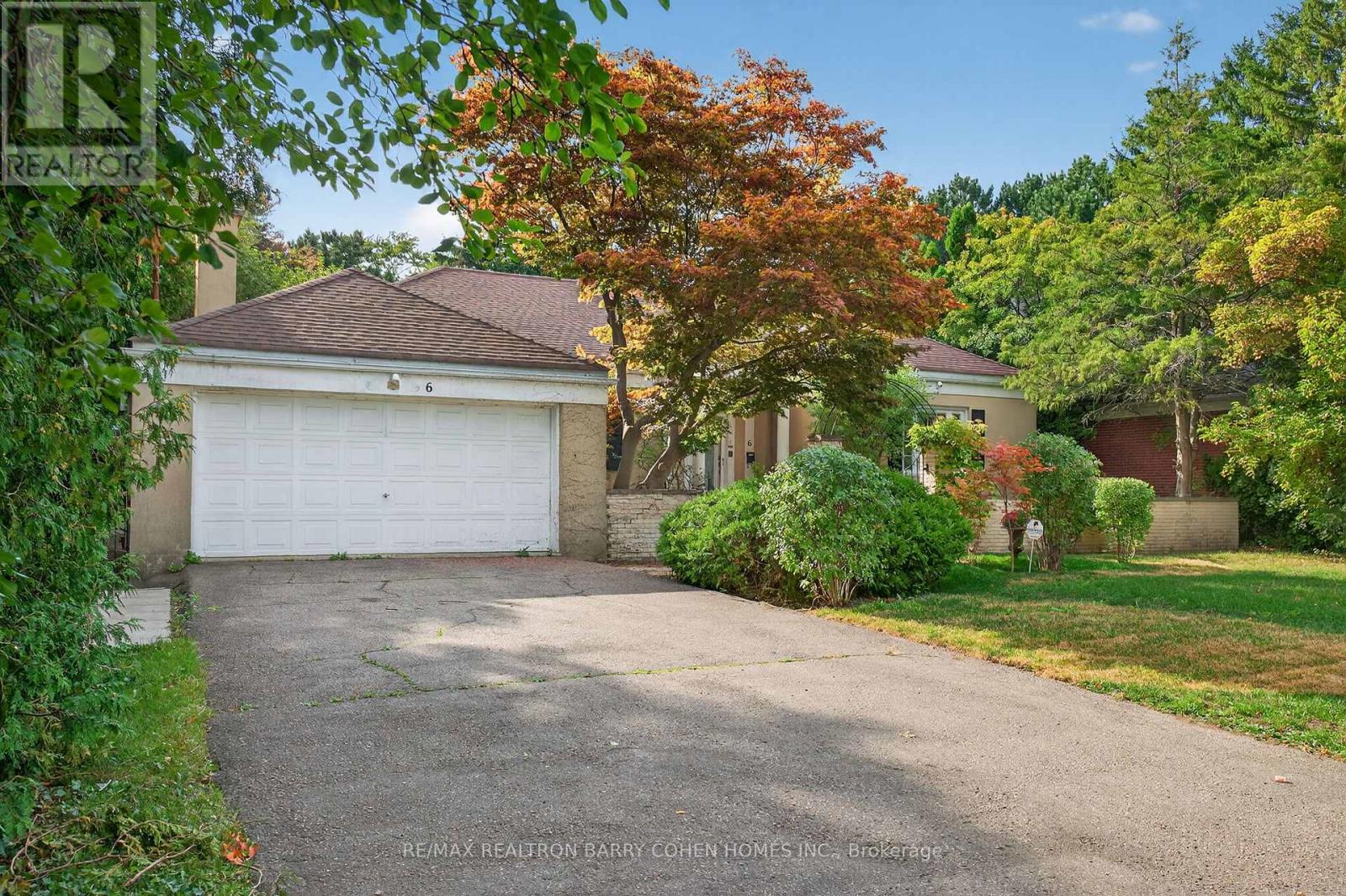
Highlights
Description
- Time on Houseful12 days
- Property typeSingle family
- StyleBungalow
- Neighbourhood
- Median school Score
- Mortgage payment
Most Sought-After Bayview Gardens Sprawling Bungalow. Move In, Update As Per Illustration, Or Build Your Dream Home Up To 7,500 Square Feet. This Beautiful Stucco Bungalow Features Charming Courtyard With Wrought Iron Gated Entrance And Arched Portico, 3 Bedrooms, 2 Bathrooms, Main Floor Laundry, Stunning Solarium With Southern And Western Exposure, Functional Eat-In Kitchen And Laundry, Formal Living And Dining Rooms, And A Beautiful Main-Floor Family Room With Impeccable Millwork. The Finished Basement Welcomes You With A Spacious Wet Bar And An Equally Expansive Recreation Room, Office, Cedar Closet And Cold Storage, Plus Plenty Of Unfinished Space With Room To Expand. The Tranquil Rear Gardens Are Fully Fenced And Surrounded By Lush Greenery Providing The Perfect Blank Canvas For Future Landscaping Projects. This Premium Property In The Family-Friendly St Andrew-Windfields Neighbourhood Is Near To Renowned Public And Private Schools, York Mills Centre, Granite Club, And Rosedale Golf Club. Within Minutes Of HWY 401 And With Easy Access To Downtown Toronto. (id:63267)
Home overview
- Cooling Central air conditioning
- Heat source Natural gas
- Heat type Forced air
- Sewer/ septic Sanitary sewer
- # total stories 1
- Fencing Fenced yard
- # parking spaces 6
- Has garage (y/n) Yes
- # full baths 2
- # total bathrooms 2.0
- # of above grade bedrooms 3
- Flooring Linoleum, hardwood, carpeted
- Subdivision St. andrew-windfields
- Lot size (acres) 0.0
- Listing # C12425789
- Property sub type Single family residence
- Status Active
- Recreational room / games room 7.52m X 5.11m
Level: Lower - Office 3.96m X 2.46m
Level: Lower - Primary bedroom 5.46m X 4.04m
Level: Main - Dining room 3.56m X 3.53m
Level: Main - 3rd bedroom 4.06m X 3.43m
Level: Main - Kitchen 5.36m X 3.53m
Level: Main - Foyer 4.04m X 2.49m
Level: Main - Family room 5.26m X 3.96m
Level: Main - Living room 6.43m X 4.01m
Level: Main - 2nd bedroom 4.67m X 3.4m
Level: Main - Sunroom 5.92m X 4.06m
Level: Main
- Listing source url Https://www.realtor.ca/real-estate/28911150/6-gerald-street-toronto-st-andrew-windfields-st-andrew-windfields
- Listing type identifier Idx

$-9,333
/ Month

