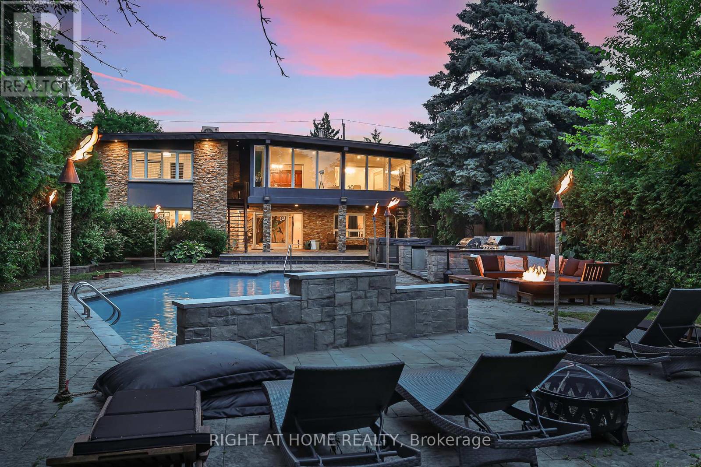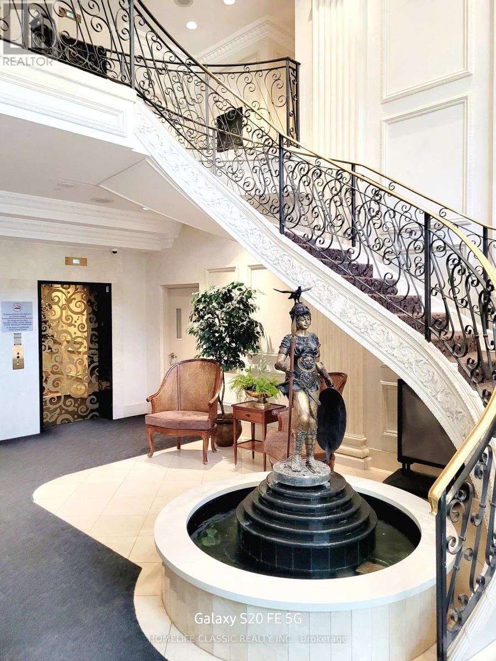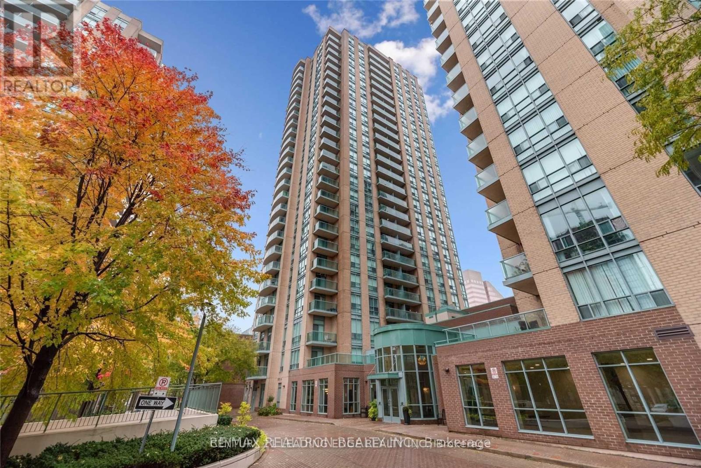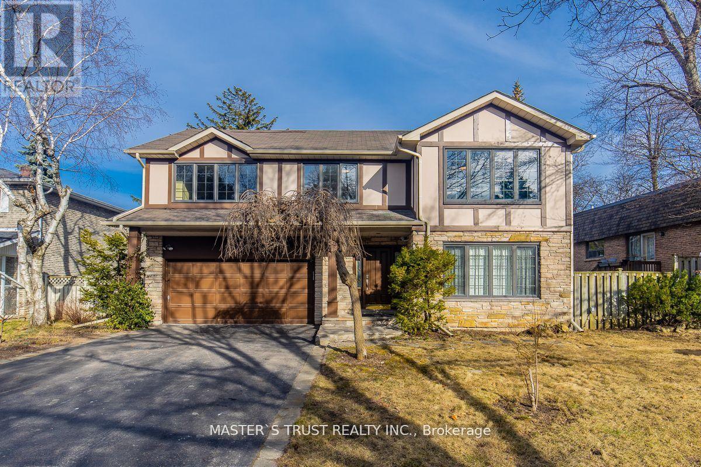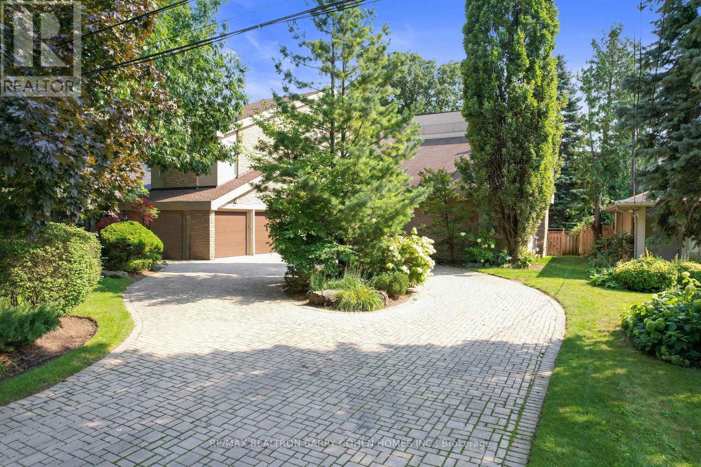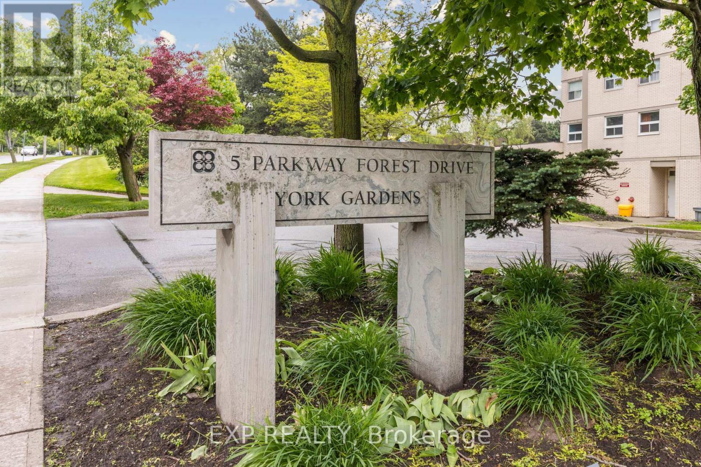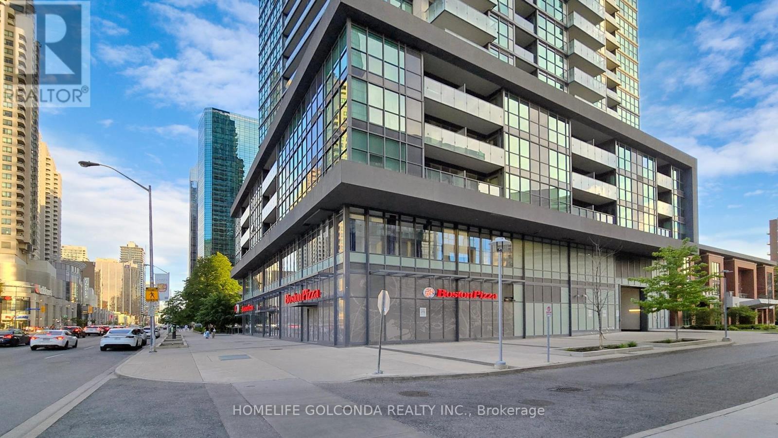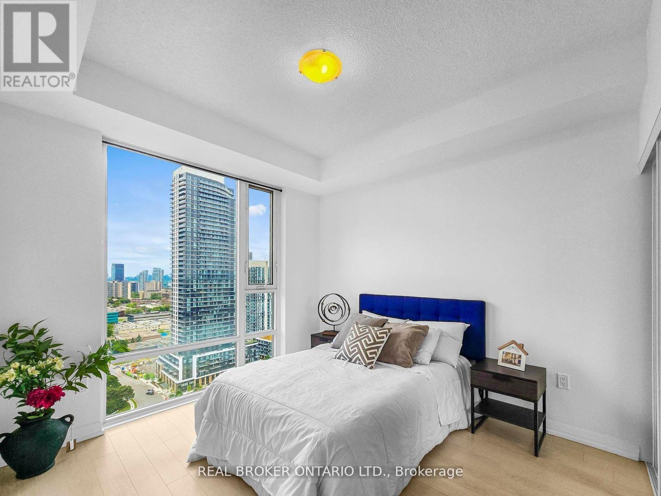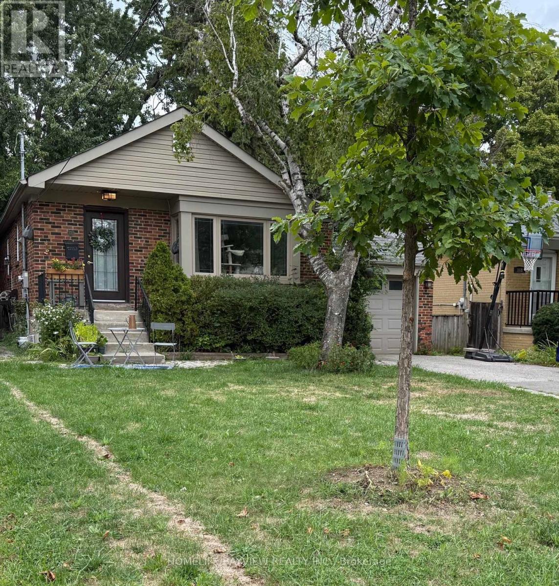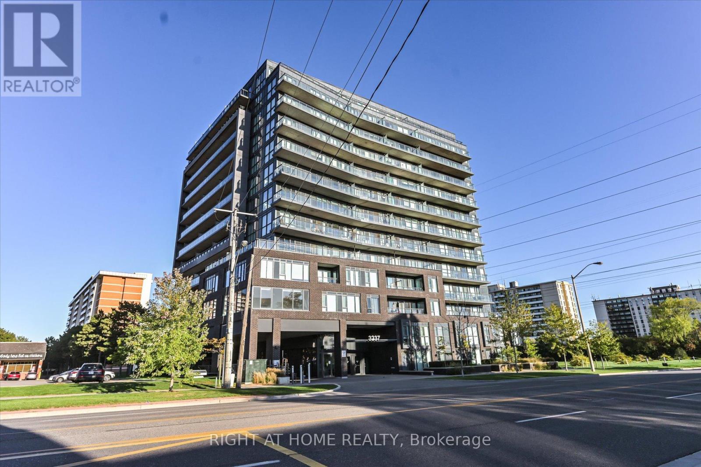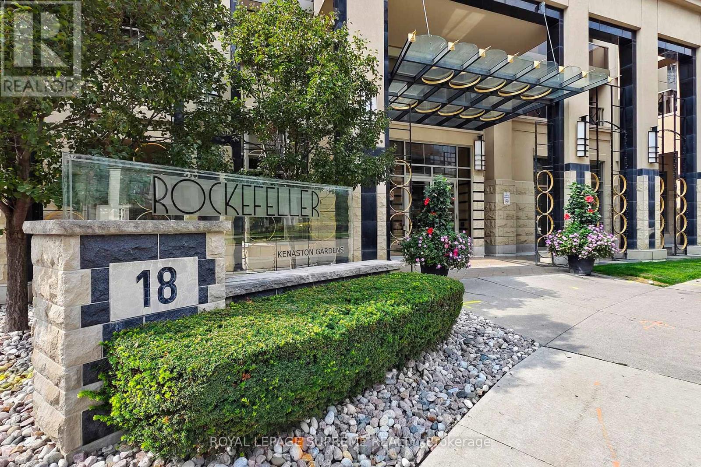- Houseful
- ON
- Toronto St. Andrew-windfields
- York Mills
- 6 Stubbs Dr
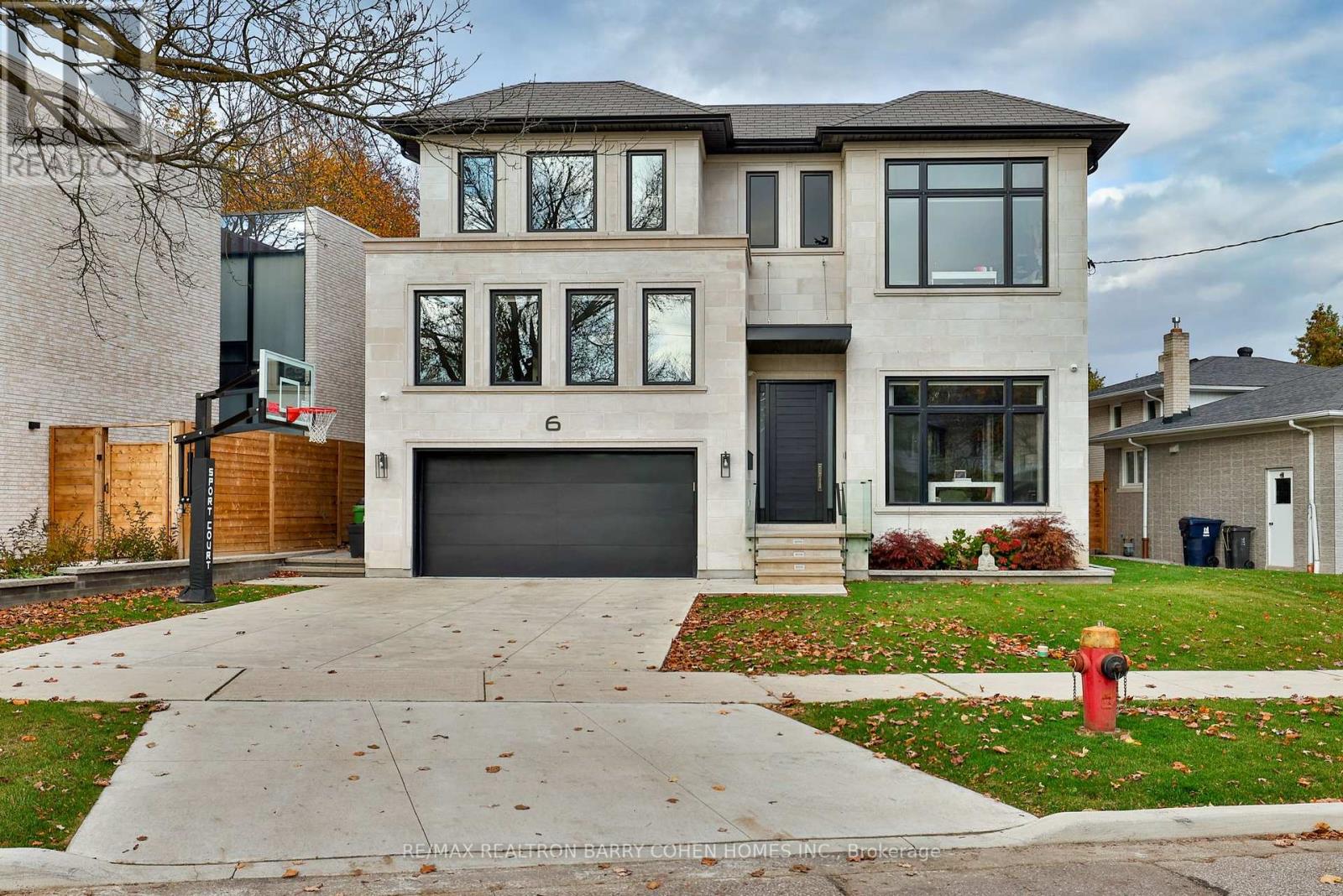
6 Stubbs Dr
6 Stubbs Dr
Highlights
Description
- Time on Housefulnew 22 hours
- Property typeSingle family
- Neighbourhood
- Median school Score
- Mortgage payment
Dramatic Design & Innovative Style Throughout. Architecturally Significant. 7,100+ Sq. Ft. Of Living Area Of Remarkably Curated Exterior & Interior Dcor. Spacious & Sophisticated With A Cozy Family Home Feel. Completed In 2020. Five Levels Of Superior Living Space. Elevator Accessible To All Floors. Airy Open Floating Staircases. Combined Formal Living Room & Dining Room For Elegant Entertaining. Incredible Gourmet-Level Kitchen W/ Waterfall Island & Panelled Appliances Opens To Family Room Retreat W/Fireplace. Sensational Primary Bedroom Suite W/H+H W/I Closets, Spa-Evocative Ensuite With Heated Floors. Trio Of Bespoke Bedrooms W/Ensuites Includes Secluded Top Floor Suite. L/L W/Home Theatre & Gym. Elevator W/Double Sided Entry. Landscaped Backyard W/Lighting & Patio. Porch W/Hot Tub Potential. Highly Rated Dunalnce PS & Windfields JHS, Shopping, Restaurants & Granite Club. (id:63267)
Home overview
- Cooling Central air conditioning
- Heat source Natural gas
- Heat type Forced air
- Sewer/ septic Sanitary sewer
- # total stories 2
- Fencing Fenced yard
- # parking spaces 6
- Has garage (y/n) Yes
- # full baths 5
- # half baths 2
- # total bathrooms 7.0
- # of above grade bedrooms 5
- Flooring Hardwood
- Subdivision St. andrew-windfields
- Directions 1818339
- Lot size (acres) 0.0
- Listing # C12241915
- Property sub type Single family residence
- Status Active
- Primary bedroom 5.61m X 5.49m
Level: 2nd - Office 6.05m X 5.69m
Level: 2nd - 2nd bedroom 4.5m X 4.24m
Level: 2nd - 4th bedroom 5.11m X 3.48m
Level: 2nd - 3rd bedroom 4.55m X 4.09m
Level: 2nd - 5th bedroom 4.17m X 3.94m
Level: Basement - Exercise room 4.85m X 3.94m
Level: Basement - Recreational room / games room 9.86m X 5.31m
Level: Basement - Living room 4.34m X 3.91m
Level: Main - Dining room 4.44m X 3.91m
Level: Main - Family room 5.79m X 5.72m
Level: Main - Kitchen 6.1m X 4.22m
Level: Main
- Listing source url Https://www.realtor.ca/real-estate/28513378/6-stubbs-drive-toronto-st-andrew-windfields-st-andrew-windfields
- Listing type identifier Idx

$-13,320
/ Month

