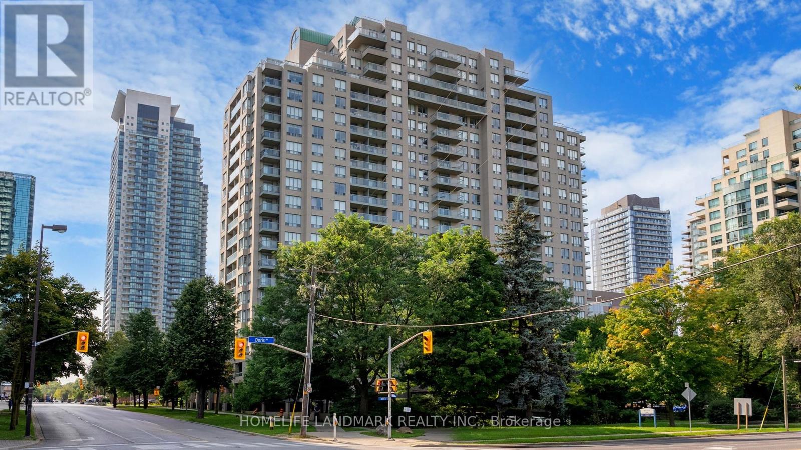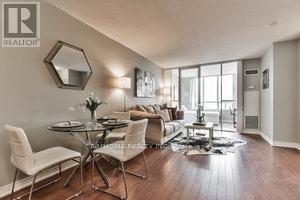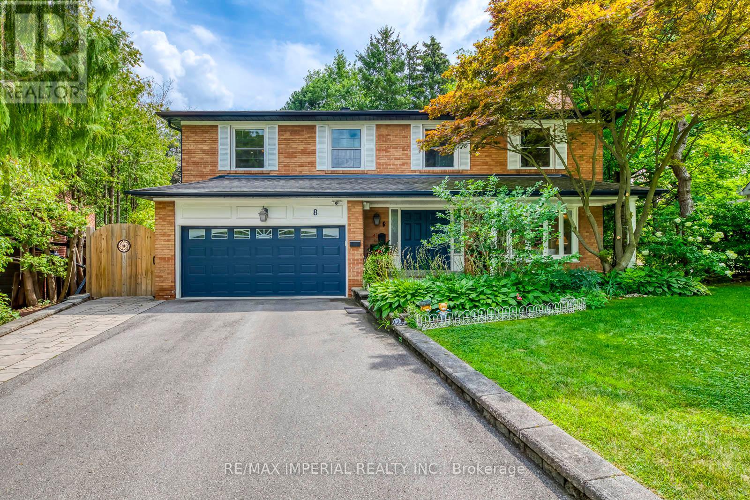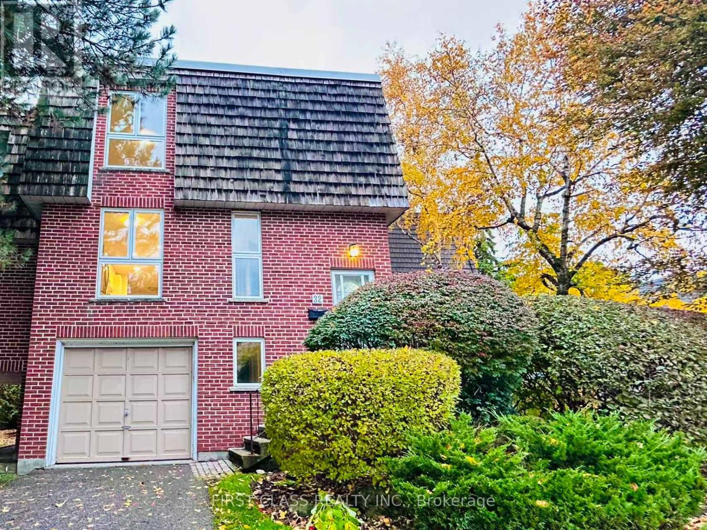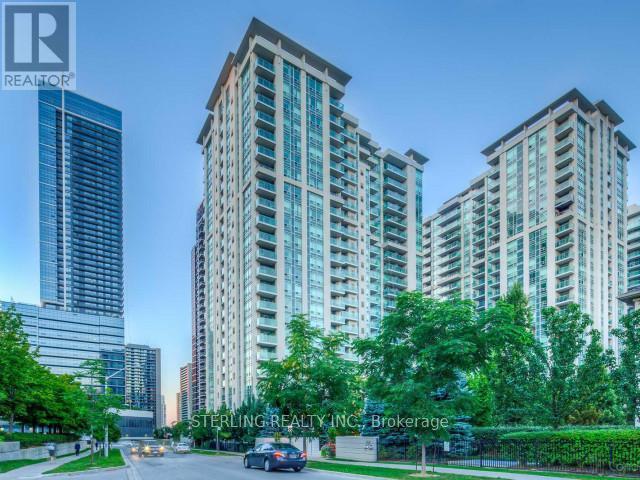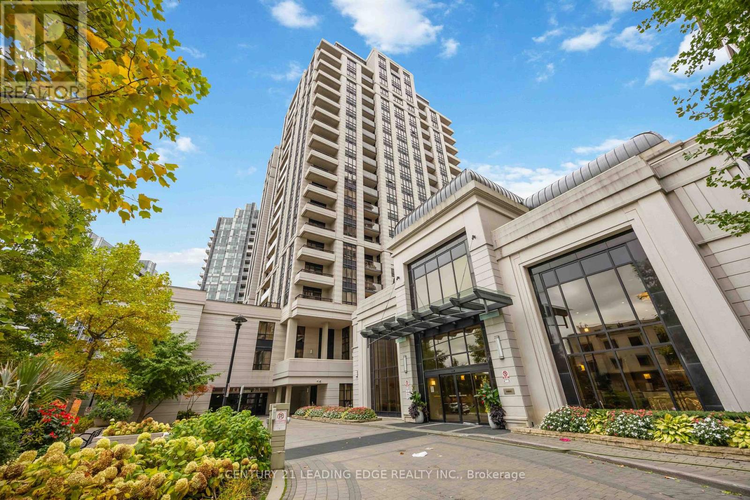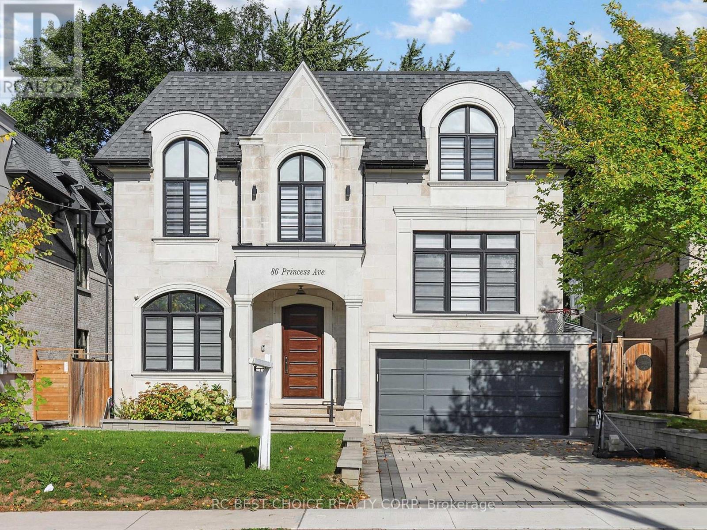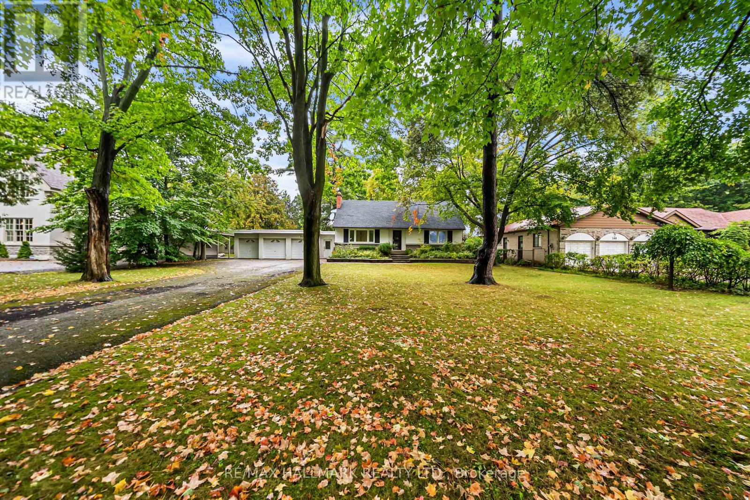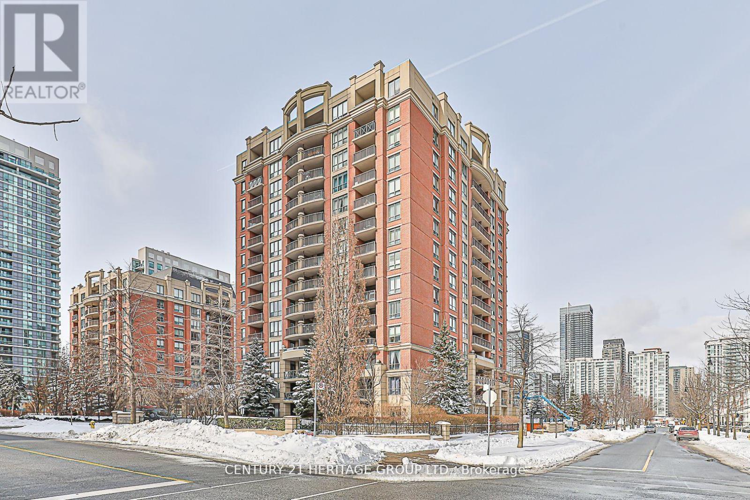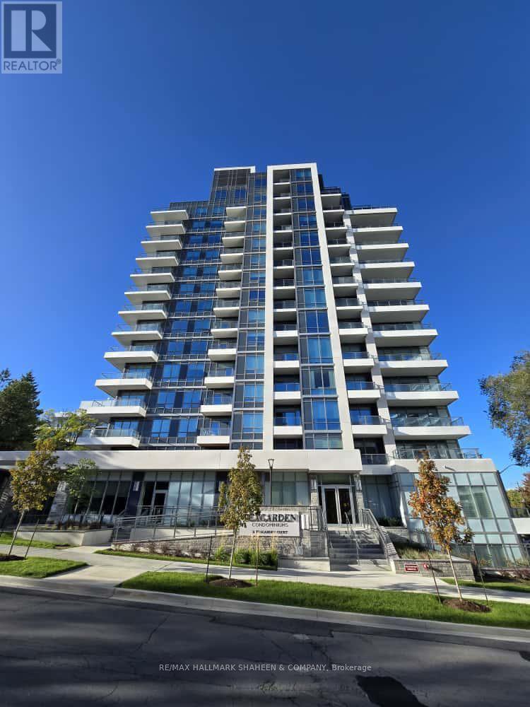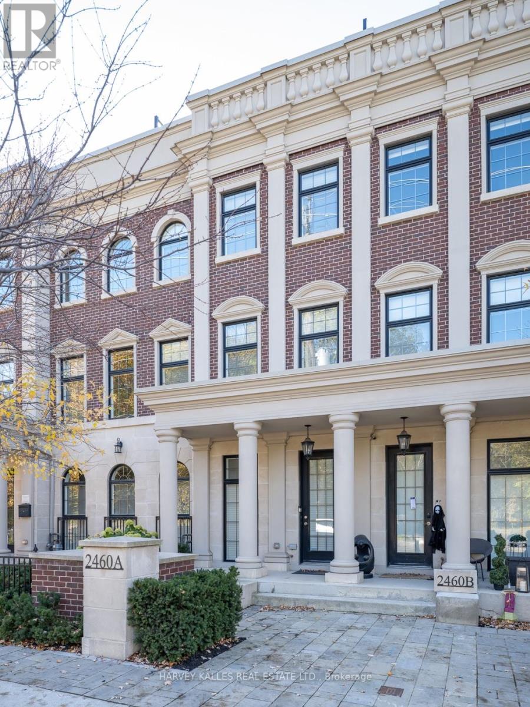- Houseful
- ON
- Toronto St. Andrew-windfields
- York Mills
- 72 Lord Seaton Rd
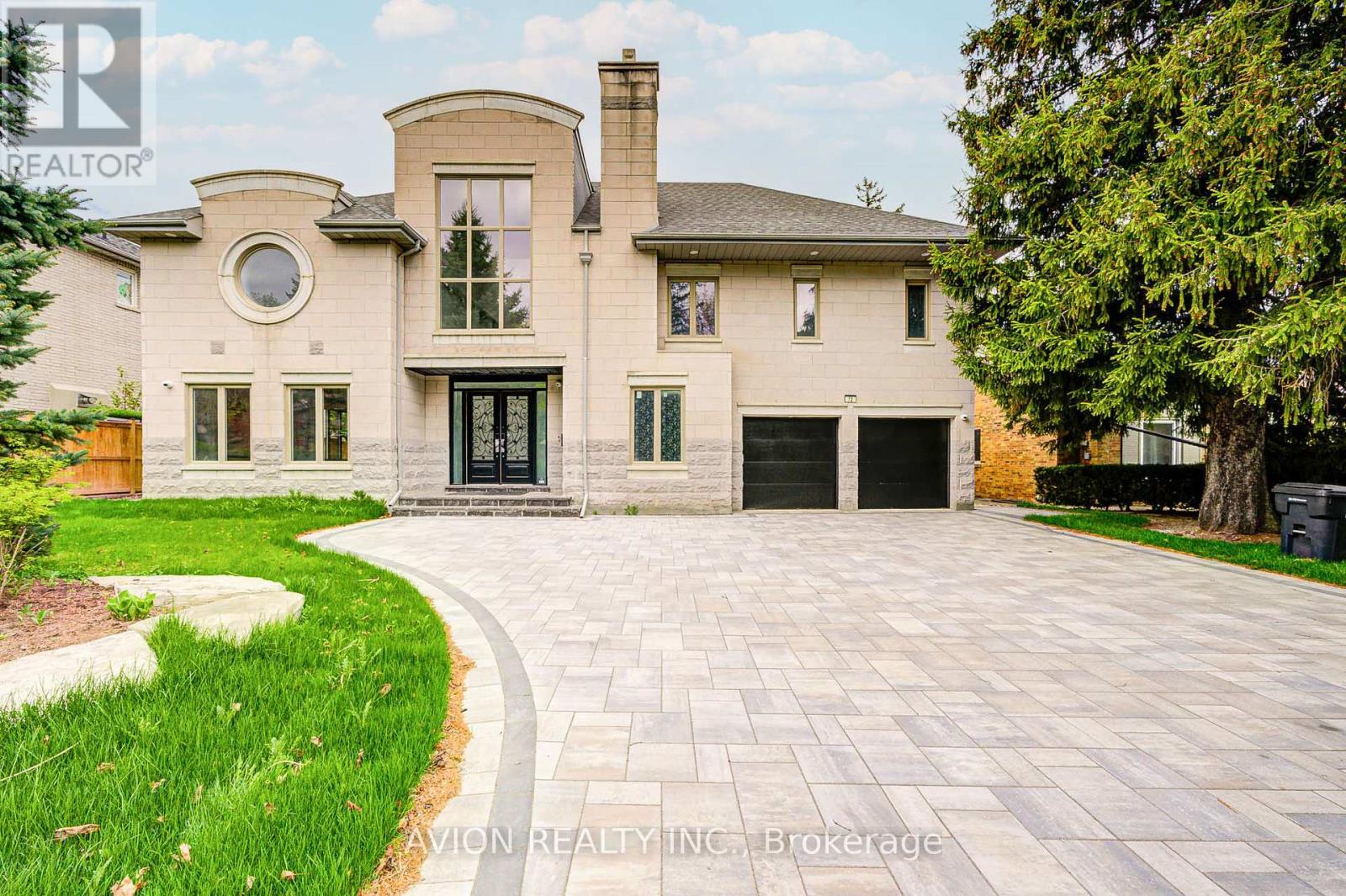
72 Lord Seaton Rd
72 Lord Seaton Rd
Highlights
Description
- Time on Houseful45 days
- Property typeSingle family
- Neighbourhood
- Median school Score
- Mortgage payment
Luxurious Newly renovated detached home Nestled in the Sought-after York Mills/St Andrews Area. Step into this meticulously renovated top-to-bottom detached home, where luxury and functionality blend seamlessly. The grand foyer, adorned with stunning porcelain slab flooring, boasts an impressive25-foot ceiling and a skylight. The spacious living room features a sleek, modern rotating TV wall. The kitchen is a masterpiece, showcasing porcelain slab countertops, stainless steel appliances. Hardwood flooring throughout, new custom built staircase enhances the contemporary aesthetic. second floor offers a total of five spacious ensuite, The master bedroom complete with double doors, a large walk-in closet with custom-built shelving, and 6piece ensuite. Walkup basement featuring Nanny suit, sauna, wet bar, rec room. This home offering exquisite details ,high end finishes and upgrades throughtout. Close to schools, shops, York mills subway, easy access to Hwy 401. Extras: All Existing Appliances: B/I fridge, stove, oven, Dishwasher, lightings and windows covering, washer and dryer.Extras: (id:63267)
Home overview
- Cooling Central air conditioning
- Heat source Natural gas
- Heat type Forced air
- Sewer/ septic Sanitary sewer
- # total stories 2
- # parking spaces 9
- Has garage (y/n) Yes
- # full baths 7
- # half baths 1
- # total bathrooms 8.0
- # of above grade bedrooms 7
- Flooring Hardwood
- Subdivision St. andrew-windfields
- Directions 1886897
- Lot size (acres) 0.0
- Listing # C12410177
- Property sub type Single family residence
- Status Active
- 4th bedroom 15.58m X 13.12m
Level: 2nd - 5th bedroom 14.76m X 11.81m
Level: 2nd - 3rd bedroom 13.12m X 13.64m
Level: 2nd - Primary bedroom 20.01m X 16.07m
Level: 2nd - 2nd bedroom 11.15m X 12.46m
Level: 2nd - Recreational room / games room 15.07m X 19.5m
Level: Basement - Exercise room 15.47m X 12.79m
Level: Basement - Living room 27.98m X 16.04m
Level: Main - Library 10.82m X 12.79m
Level: Main - Kitchen 11.15m X 32.48m
Level: Main - Foyer 28.54m X 10.82m
Level: Main - Family room 17.71m X 16.07m
Level: Main
- Listing source url Https://www.realtor.ca/real-estate/28876882/72-lord-seaton-road-toronto-st-andrew-windfields-st-andrew-windfields
- Listing type identifier Idx

$-15,173
/ Month

