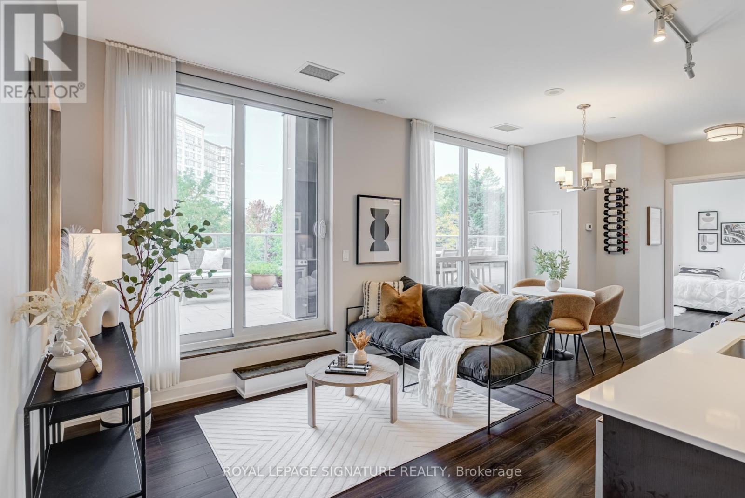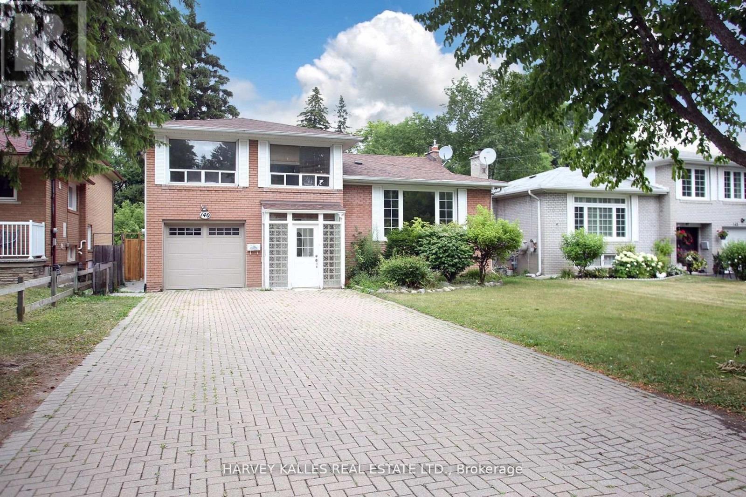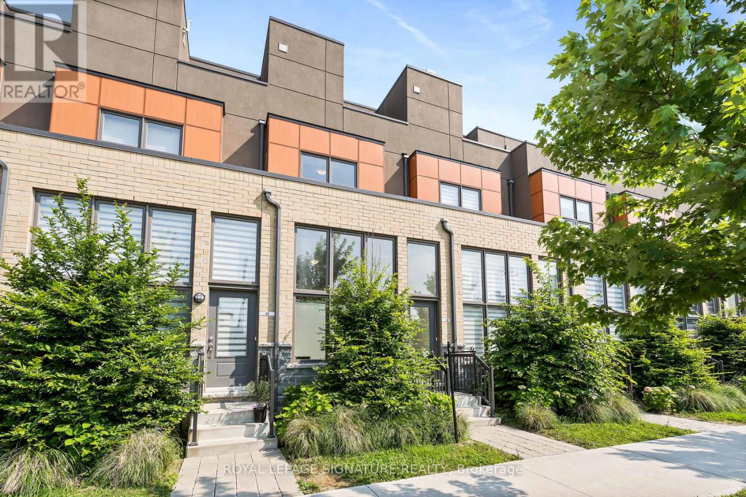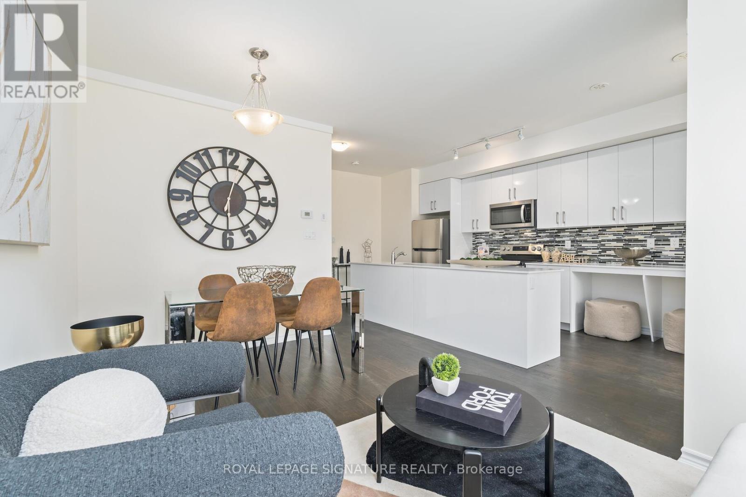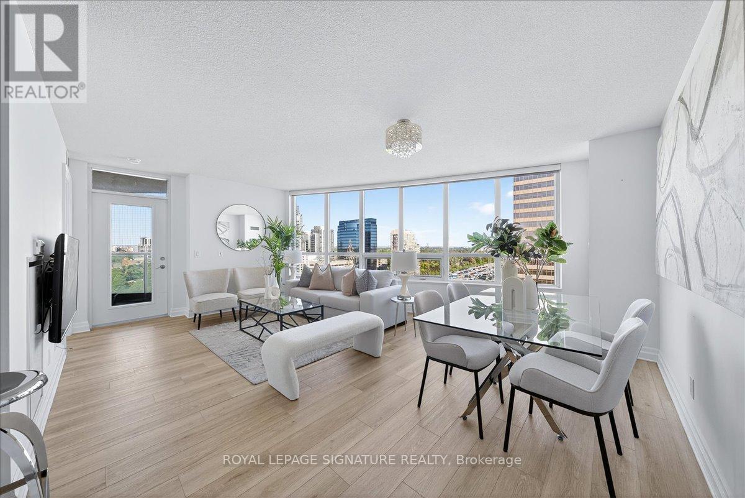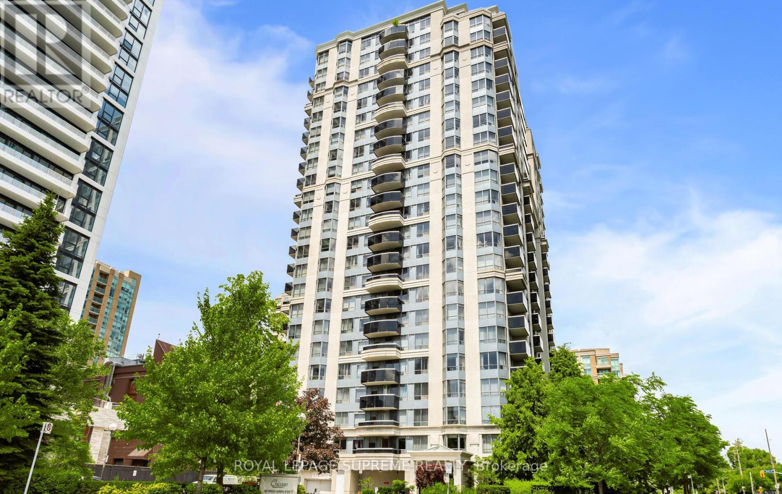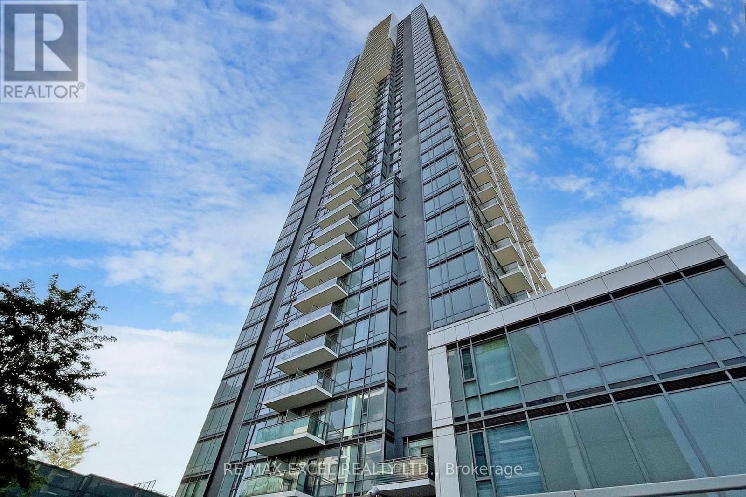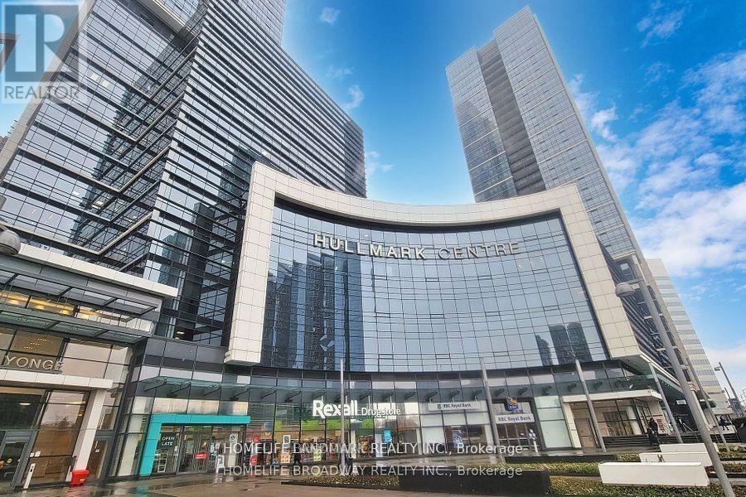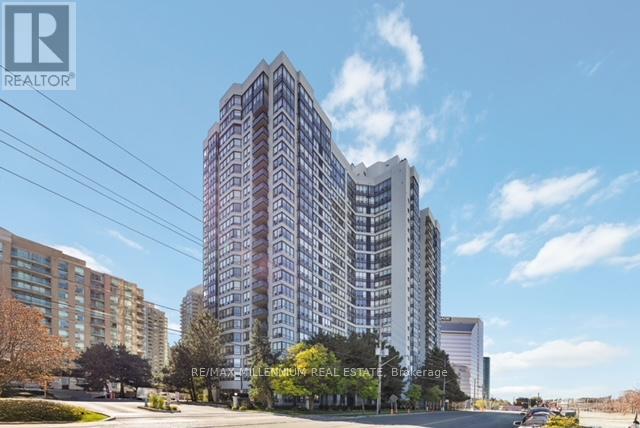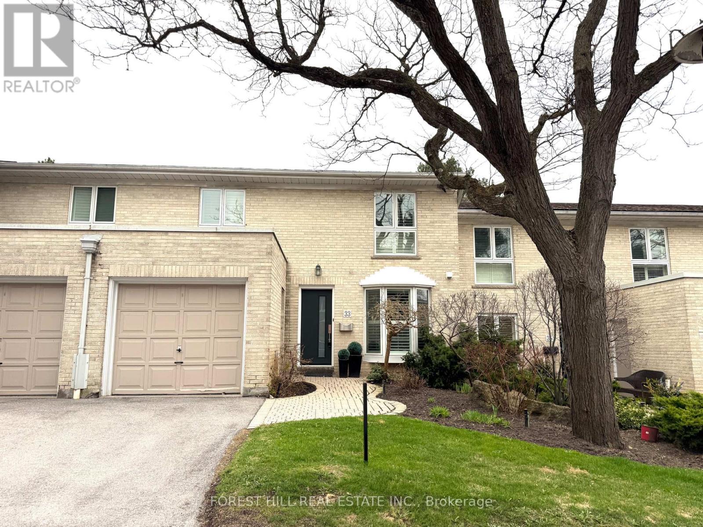- Houseful
- ON
- Toronto
- York Mills
- 8 Elliotwood Ct
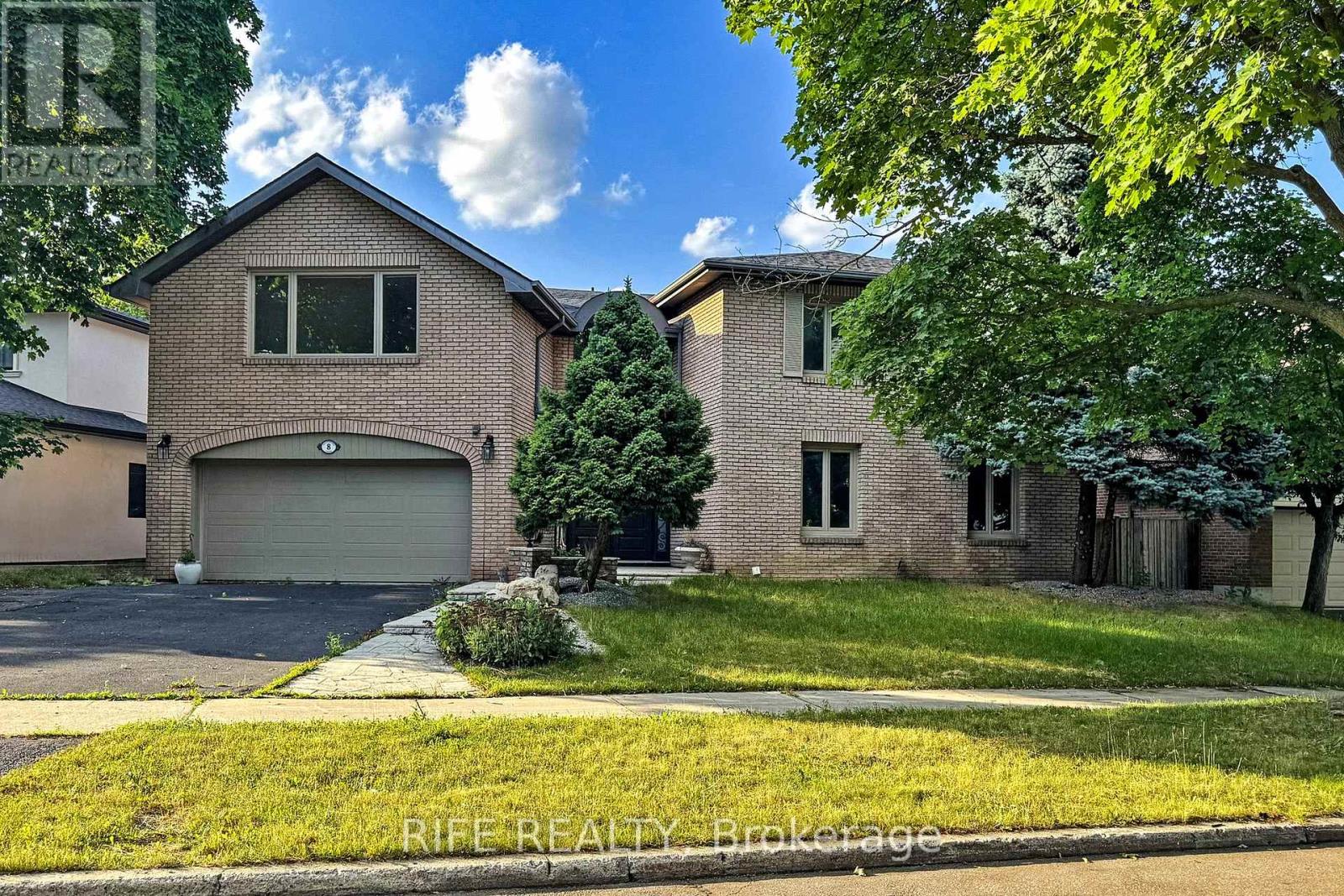
Highlights
Description
- Time on Houseful25 days
- Property typeSingle family
- Neighbourhood
- Median school Score
- Mortgage payment
A truly rare opportunity in the prestigious St. Andrew-Windfields community! This magnificent executive home sits proudly on an expansive 79.7 ft wide lot, surrounded by luxurious multi-million dollar residences and top-ranking schools. Offering a rare 6-bedroom layout on the second floor, this home is perfectly suited for large or multi-generational families. The primary suite is a private sanctuary, spanning nearly half the floor with a lavish 7-piece ensuite featuring heated floors, a private sauna, cozy fireplace, and a balcony overlooking the sparkling pool. A sun-drenched office with panoramic views completes this exceptional retreat, making it the ultimate work-from-home haven.Completely renovated with uncompromising attention to detail, the home showcases brand new hardwood flooring, a chef-inspired gourmet kitchen with premium appliances and pot filler, expansive open-concept living and entertaining spaces with a soaring double-height foyer and oversized bow window, four fireplaces, and seamless walkouts to a beautifully landscaped backyard with pool and spa. Additional upgrades include two A/C units, newer roof, designer lighting, and a long private driveway accommodating six cars.Located in one of Torontos most coveted neighborhoods with access to York Mills CI, elite private schools, Bayview Village, North York General Hospital, TTC, and major highwaysthis extraordinary property combines luxury, comfort, and location in one perfect package. (id:63267)
Home overview
- Cooling Central air conditioning
- Heat source Natural gas
- Heat type Forced air
- Has pool (y/n) Yes
- Sewer/ septic Sanitary sewer
- # total stories 2
- # parking spaces 8
- Has garage (y/n) Yes
- # full baths 4
- # half baths 1
- # total bathrooms 5.0
- # of above grade bedrooms 8
- Flooring Hardwood, marble
- Has fireplace (y/n) Yes
- Subdivision St. andrew-windfields
- Directions 1946698
- Lot desc Landscaped
- Lot size (acres) 0.0
- Listing # C12427652
- Property sub type Single family residence
- Status Active
- Primary bedroom 6.57m X 4.46m
Level: 2nd - Office 4.26m X 4.68m
Level: 2nd - 4th bedroom 3.43m X 3.42m
Level: 2nd - 2nd bedroom 4.62m X 3.41m
Level: 2nd - 3rd bedroom 4.48m X 3.41m
Level: 2nd - 5th bedroom 3.4m X 343m
Level: 2nd - Recreational room / games room 6.34m X 5.56m
Level: Basement - Living room 6.9m X 3.8m
Level: Main - Family room 5.82m X 4.6m
Level: Main - Kitchen 5.82m X 3.92m
Level: Main - Foyer 233m X 1.88m
Level: Main - Dining room 3.5m X 3.88m
Level: Main
- Listing source url Https://www.realtor.ca/real-estate/28915081/8-elliotwood-court-toronto-st-andrew-windfields-st-andrew-windfields
- Listing type identifier Idx

$-6,080
/ Month

