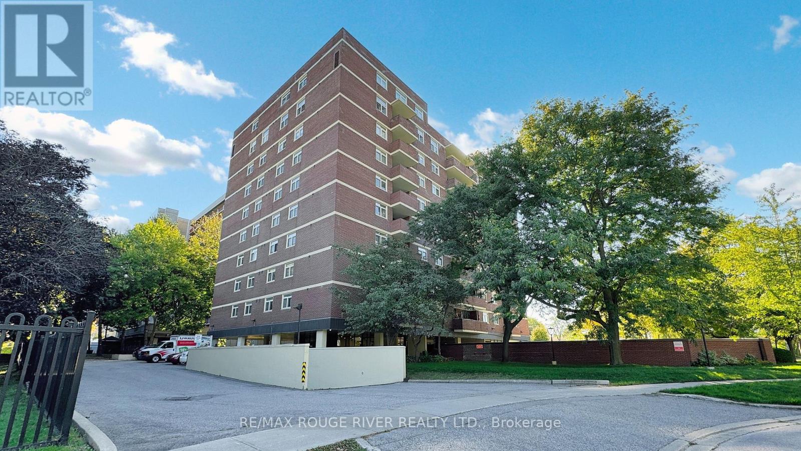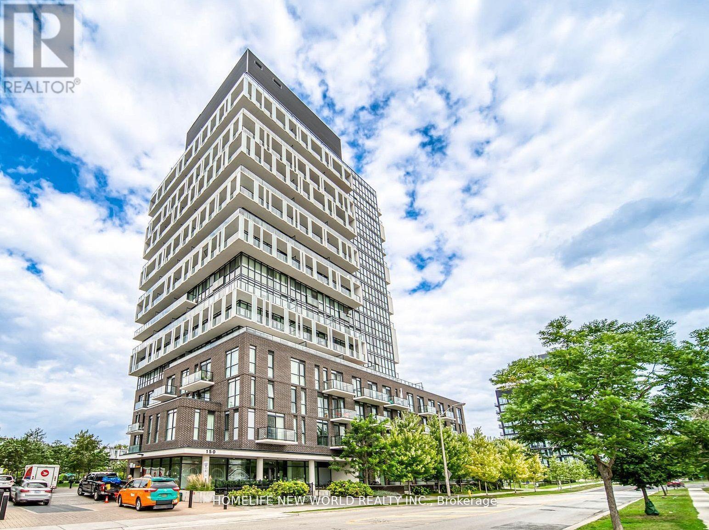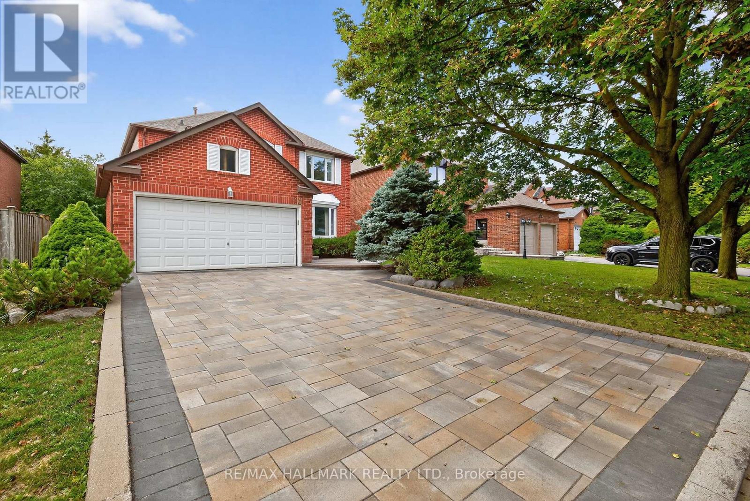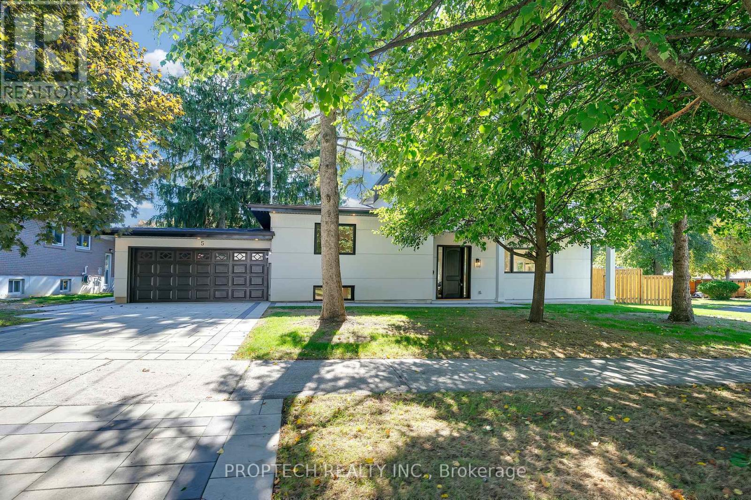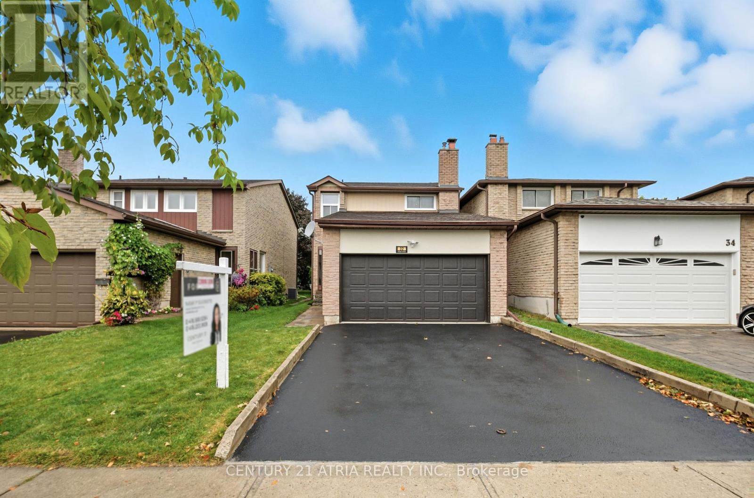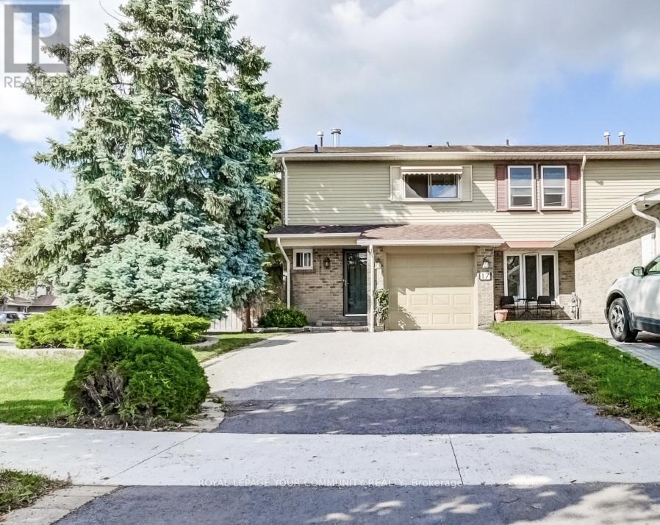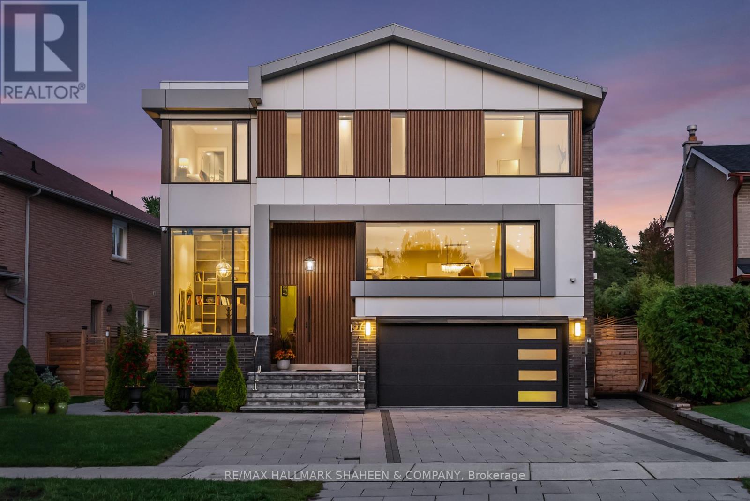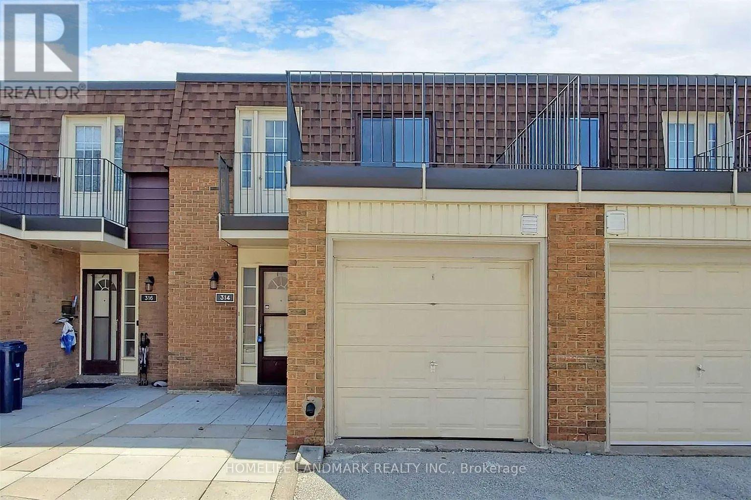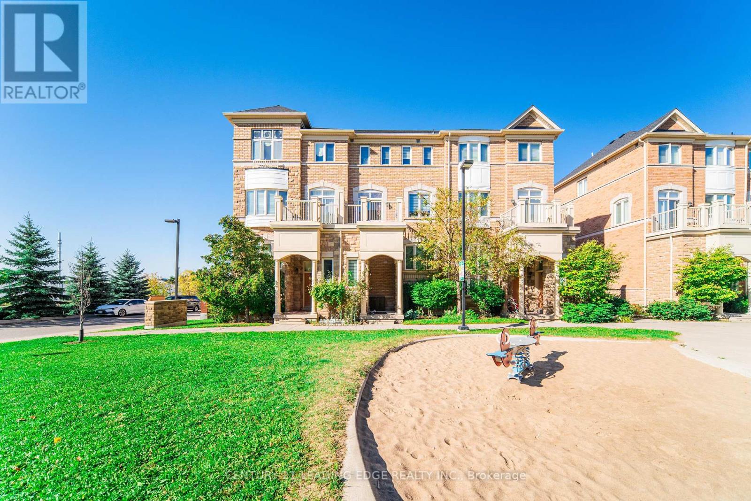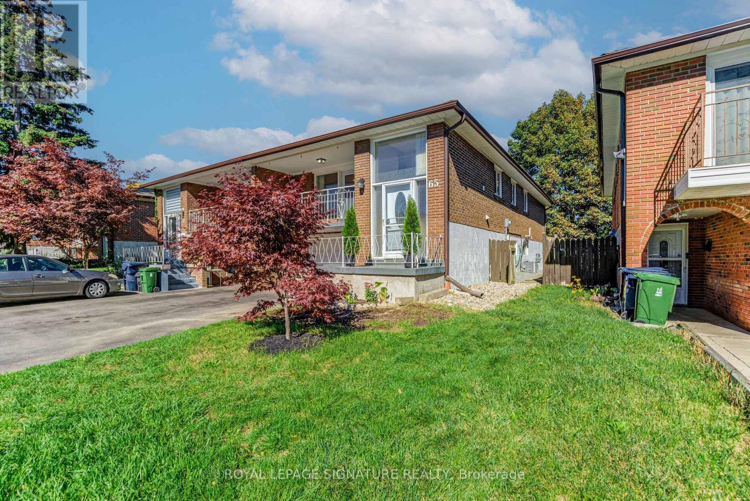- Houseful
- ON
- Toronto Steeles
- Steeles
- 12 Relroy Ct E
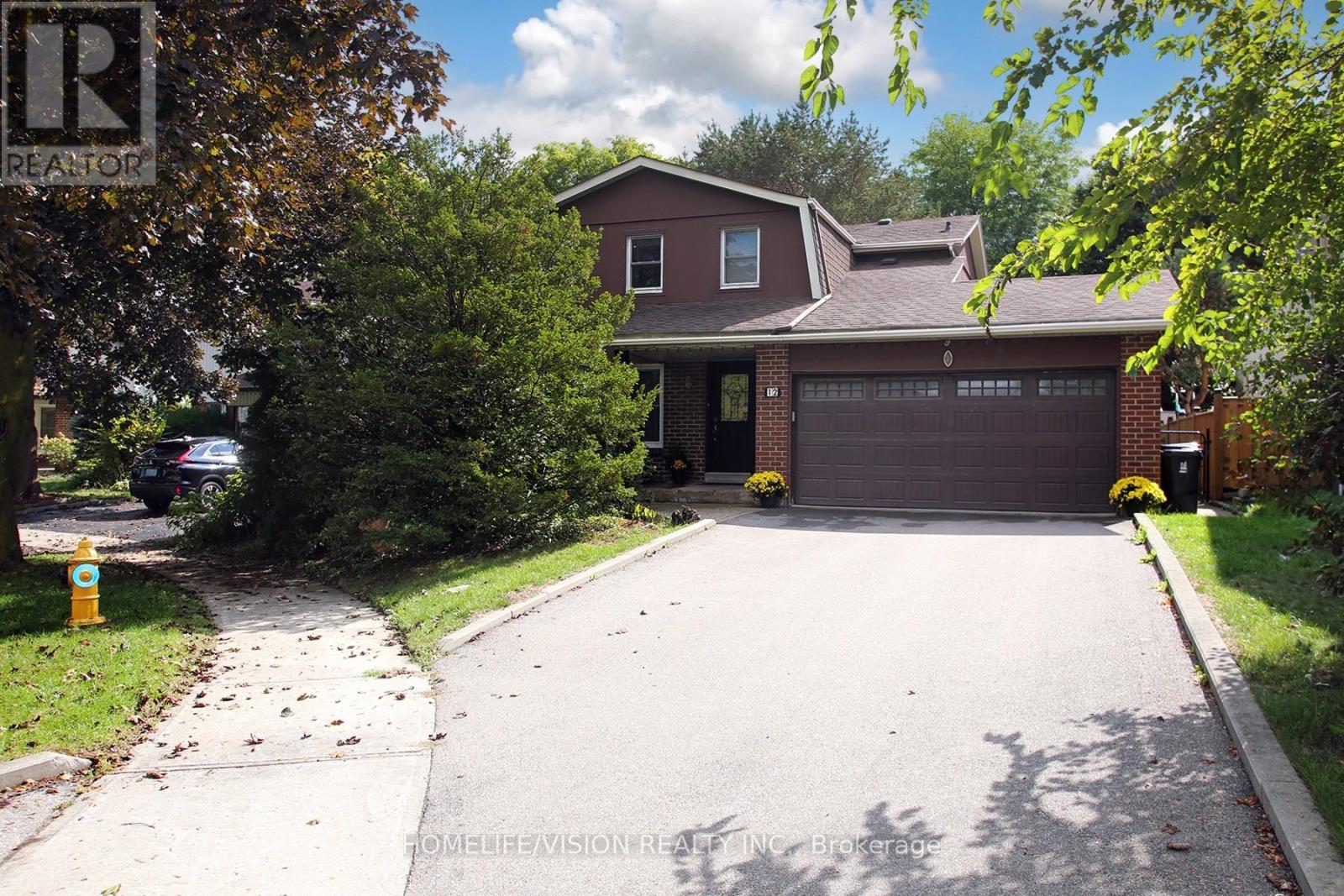
Highlights
Description
- Time on Housefulnew 2 hours
- Property typeSingle family
- Neighbourhood
- Median school Score
- Mortgage payment
Welcome to this rare opportunity in Toronto's highly desirable Warden & Steeles neighborhood. 4 Bdr.detached home w/4-bathrooms that combines accessibility with exceptional privacy. Set at the end of a quiet cul-de-sac, this home offers peace and safety. Even more special, the backyard opens directly onto a beautiful park, creating a serene, green backdrop and a natural extension of your living space. Inside, thoughtful upgrades enhance everyday living, including a covered wooden deck overlooking the park and equipped with special lighting, an automated irrigation system, custom-built wood wall unit in basement and a B/I stylish bar, newer windows(2023). The finished basement offers excellent income or in-law suite potential it can be easily converted into a separate apartment with its own private entrance and features a private covered patio leading toward the double-car garage. Additional conveniences include a large driveway that can comfortably fit 4 cars, providing plenty of parking for family and guests. This home is a rare find that balances family-friendly tranquility with urban convenience a property where location truly makes all the difference. Move-in ready, waiting for you. Don't miss this opportunity that offers perfect balance of privacy and city convenience a cul-de-sac retreat with park views, with lots of upgrades, just steps away from schools and walking distance to TTC, shopping malls, few minutes drive to 404 Hwy. (id:63267)
Home overview
- Cooling Central air conditioning
- Heat source Electric
- Heat type Forced air
- Sewer/ septic Sanitary sewer
- # total stories 2
- Fencing Fully fenced, fenced yard
- # parking spaces 6
- Has garage (y/n) Yes
- # full baths 2
- # half baths 2
- # total bathrooms 4.0
- # of above grade bedrooms 4
- Flooring Hardwood, ceramic, laminate
- Has fireplace (y/n) Yes
- Subdivision Steeles
- Lot desc Lawn sprinkler
- Lot size (acres) 0.0
- Listing # E12435885
- Property sub type Single family residence
- Status Active
- 2nd bedroom 3.8m X 3.7m
Level: 2nd - 4th bedroom 4.25m X 3.5m
Level: 2nd - Bedroom 4.6m X 3.35m
Level: 2nd - 3rd bedroom 3.8m X 3.05m
Level: 2nd - Recreational room / games room 8.4m X 3.1m
Level: Basement - Media room 7.7m X 5.7m
Level: Basement - Kitchen 3.45m X 3.1m
Level: Ground - Family room 4.45m X 3.3m
Level: Ground - Dining room 7.25m X 3.6m
Level: Ground - Living room 7.25m X 3.6m
Level: Ground
- Listing source url Https://www.realtor.ca/real-estate/28932340/12-relroy-court-e-toronto-steeles-steeles
- Listing type identifier Idx

$-3,944
/ Month

