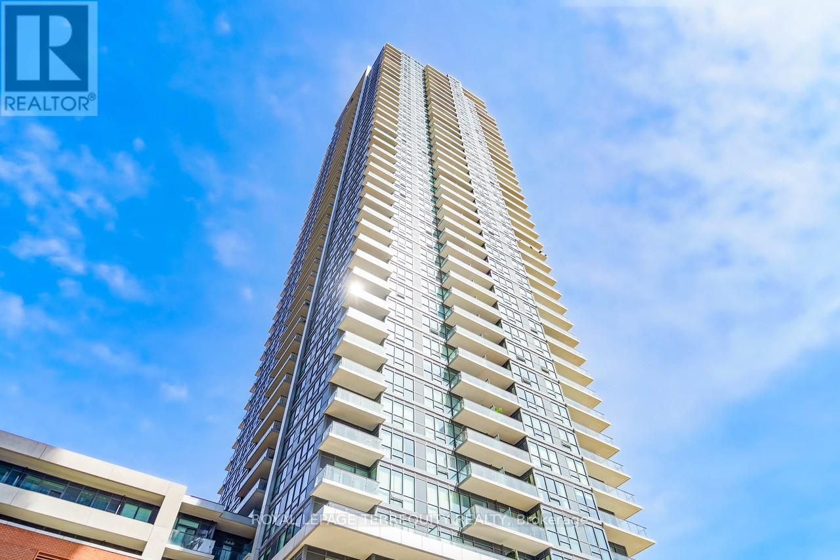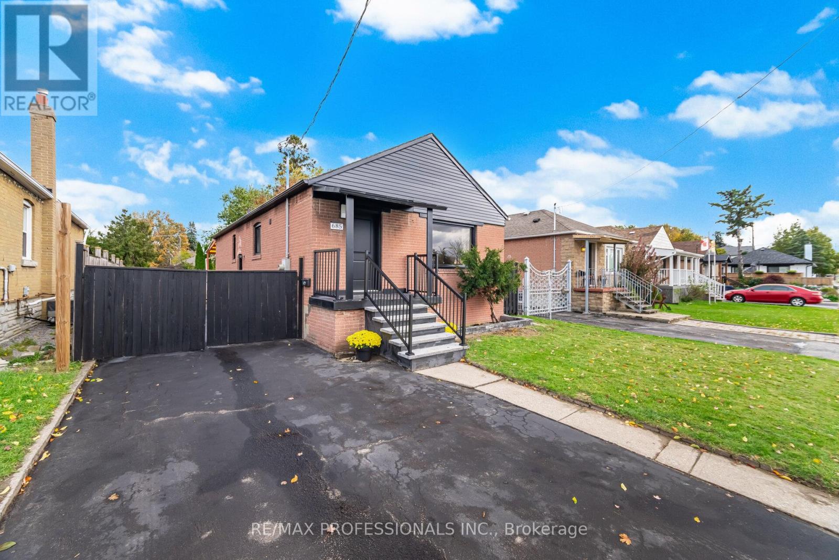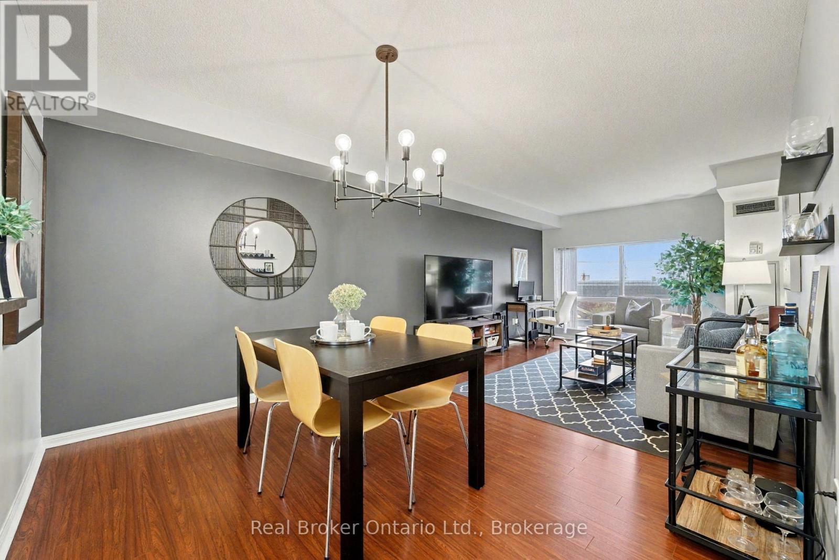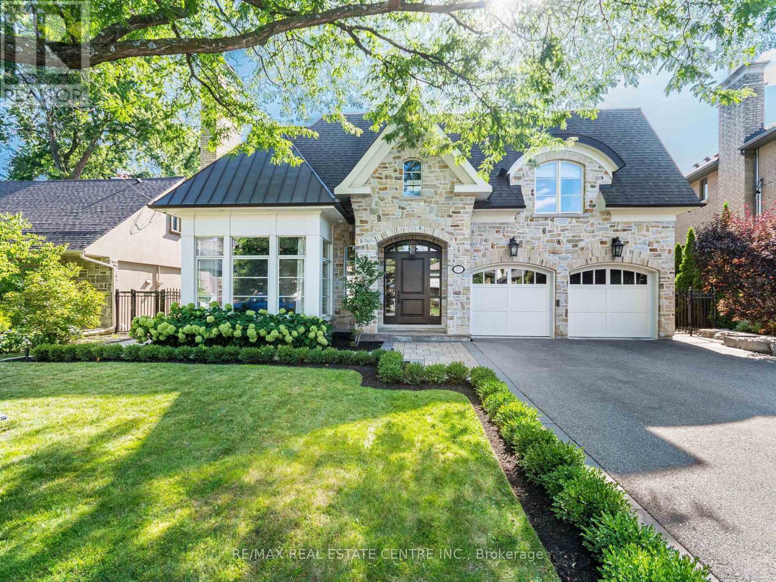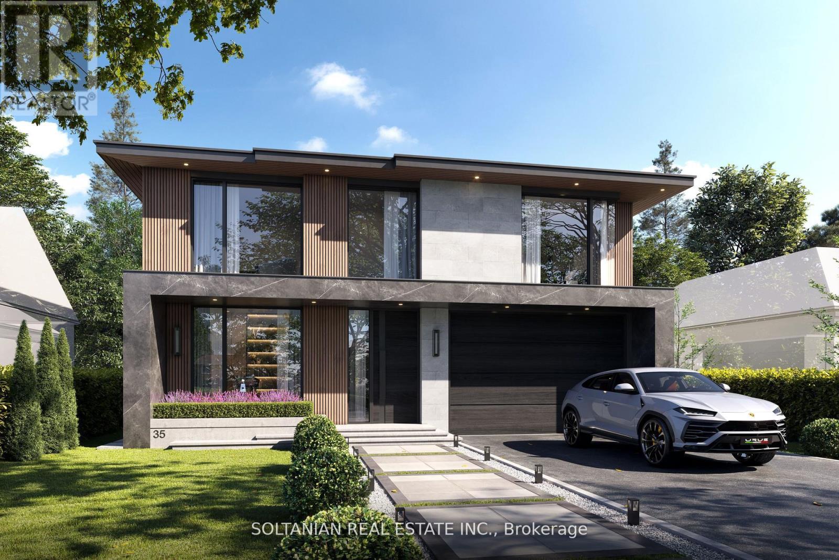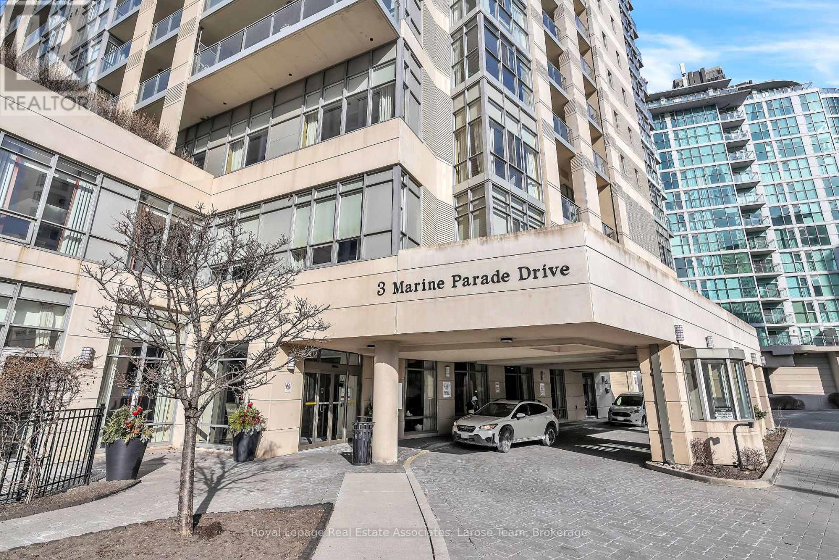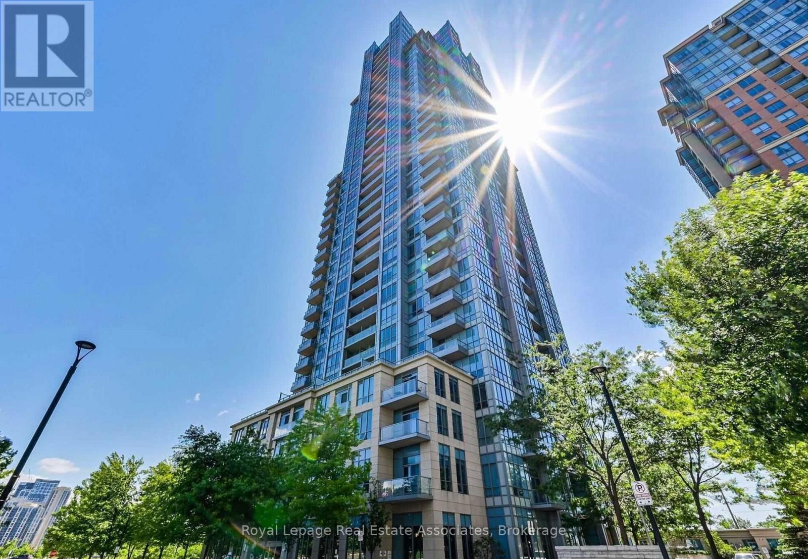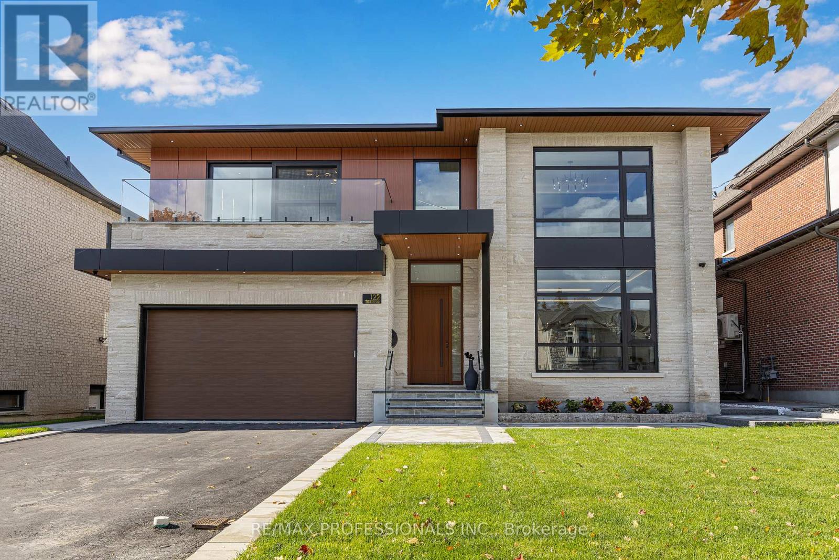- Houseful
- ON
- Toronto Stonegate-queensway
- Stonegate-Queensway
- 30 Orchard Cres
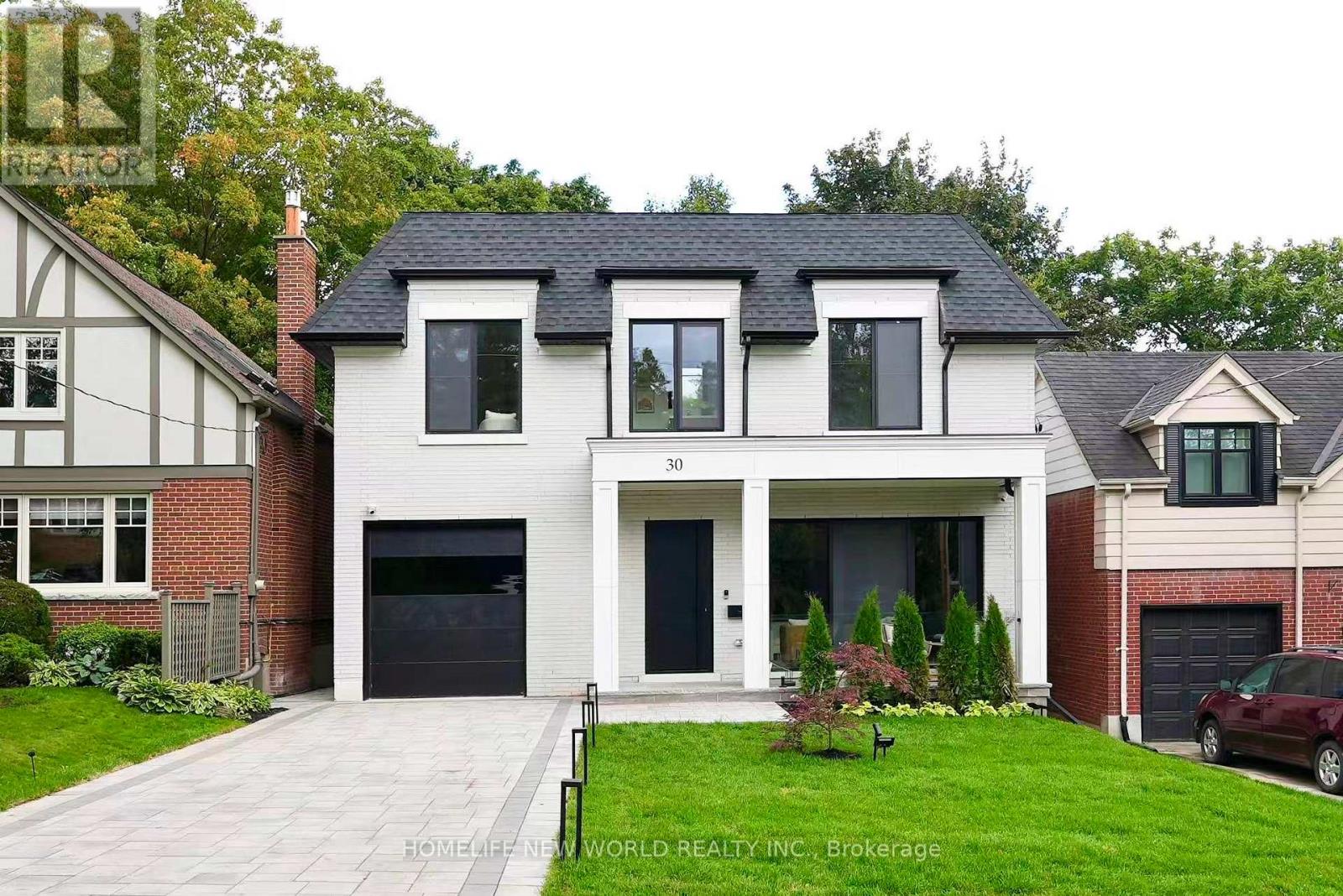
Highlights
Description
- Time on Houseful10 days
- Property typeSingle family
- Neighbourhood
- Median school Score
- Mortgage payment
Welcome to 30 Orchard Crescent, A Place to Truly Call Home. Nestled on a quiet, family-friendly street in the heart of Etobicoke, 30 Orchard Crescent offers the perfect balance of comfort, luxury, and community. From the moment you arrive, you'll notice the warmth of the neighbourhood, kids shooting hoops, hockey nets lining the street, and the inviting sense of belonging that makes this such a special place to live. Step inside and you'll be greeted by sun-filled interiors, thanks to the homes south-facing backyard and expansive patio doors that seamlessly connect the indoors with the outdoors. Whether its enjoying your morning coffee with natural light streaming in or hosting gatherings that flow out to the backyard, every detail has been designed for comfort and ease. The home features a thoughtfully designed layout with high-end finishes throughout, creating a refined yet welcoming atmosphere. The walk-out basement adds versatility perfect for a family recreation room, home gym, or private retreat. Location is just as impressive. A short stroll takes you to vibrant Bloor Street with its shops, cafes, and restaurants, or to Royal York subway station, making commuting and city access incredibly convenient. 30 Orchard Crescent isn't just a house, its a home where everyday living feels elevated, bright, and connected. A place where your family can grow, create memories, and feel truly at ease. (id:63267)
Home overview
- Cooling Central air conditioning, air exchanger, ventilation system
- Heat source Natural gas
- Heat type Forced air
- Sewer/ septic Sanitary sewer
- # total stories 2
- # parking spaces 3
- Has garage (y/n) Yes
- # full baths 4
- # half baths 1
- # total bathrooms 5.0
- # of above grade bedrooms 5
- Has fireplace (y/n) Yes
- Subdivision Stonegate-queensway
- Lot size (acres) 0.0
- Listing # W12477639
- Property sub type Single family residence
- Status Active
- 2nd bedroom 3.77m X 3m
Level: 2nd - 3rd bedroom 3.87m X 3m
Level: 2nd - 4th bedroom 3.77m X 3m
Level: 2nd - Primary bedroom 4.87m X 4.45m
Level: 2nd - Laundry 2.6m X 2.32m
Level: Basement - Sitting room 2.86m X 2m
Level: Basement - Play room 4.75m X 3m
Level: Basement - Bedroom 3.53m X 4.42m
Level: Basement - Living room 4.96m X 4.26m
Level: Basement - Living room 4.57m X 3m
Level: Ground - Dining room 4.57m X 3.3m
Level: Ground - Family room 3m X 6m
Level: Ground - Kitchen 6m X 6m
Level: Ground
- Listing source url Https://www.realtor.ca/real-estate/29023114/30-orchard-crescent-toronto-stonegate-queensway-stonegate-queensway
- Listing type identifier Idx

$-10,533
/ Month



