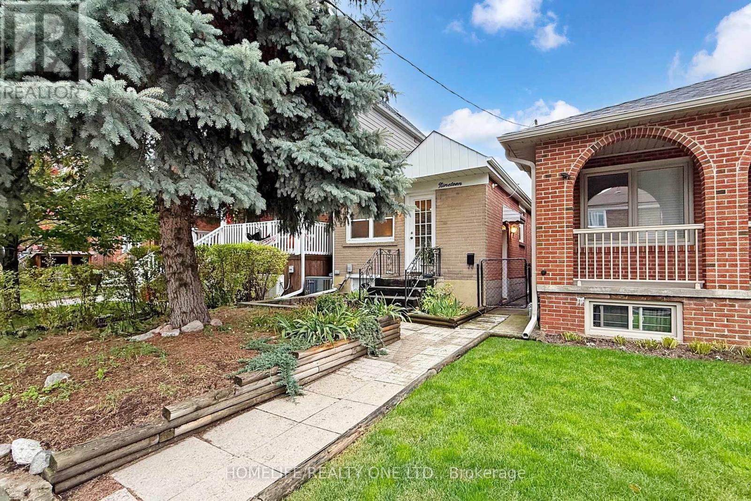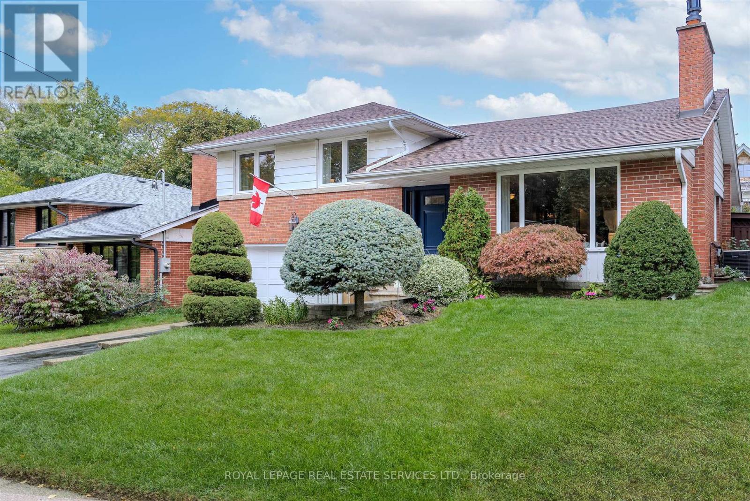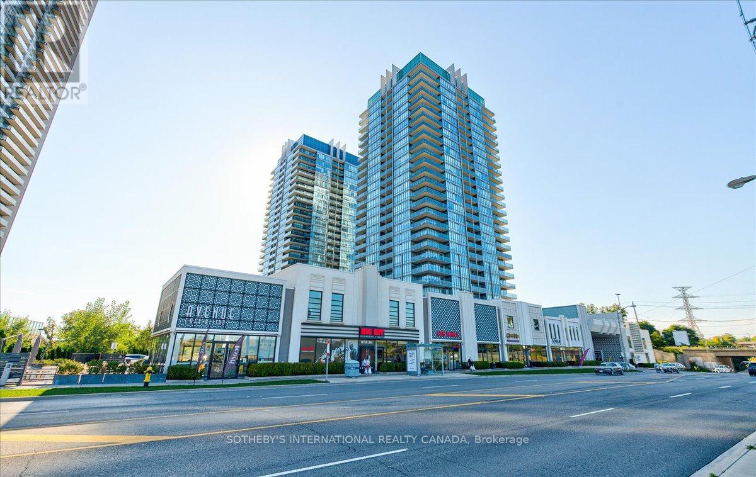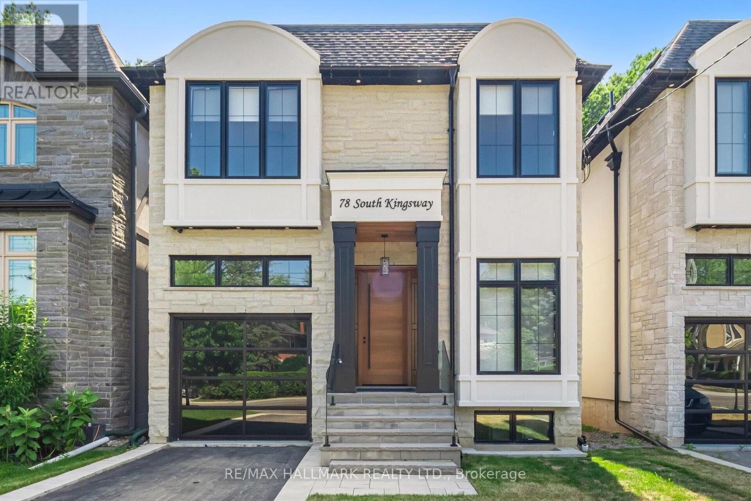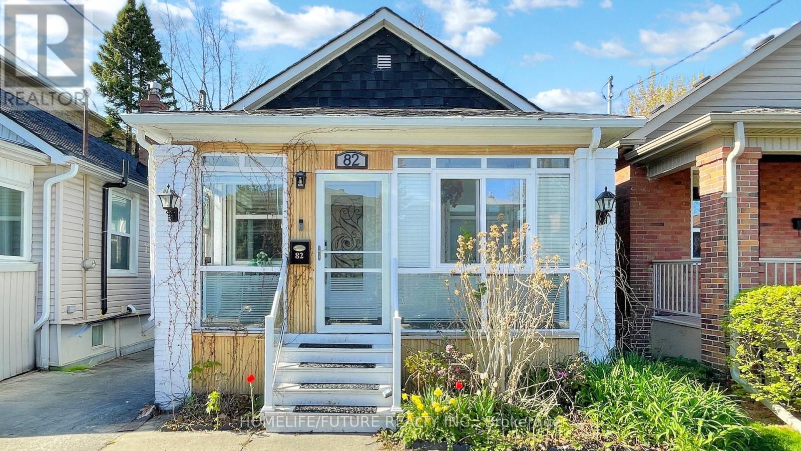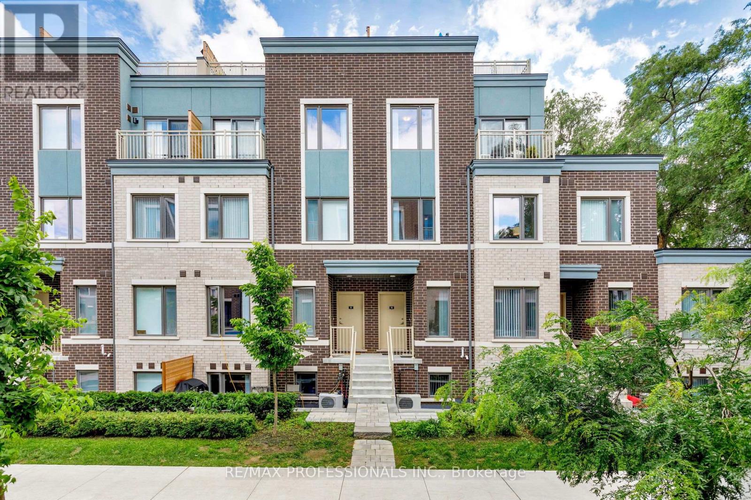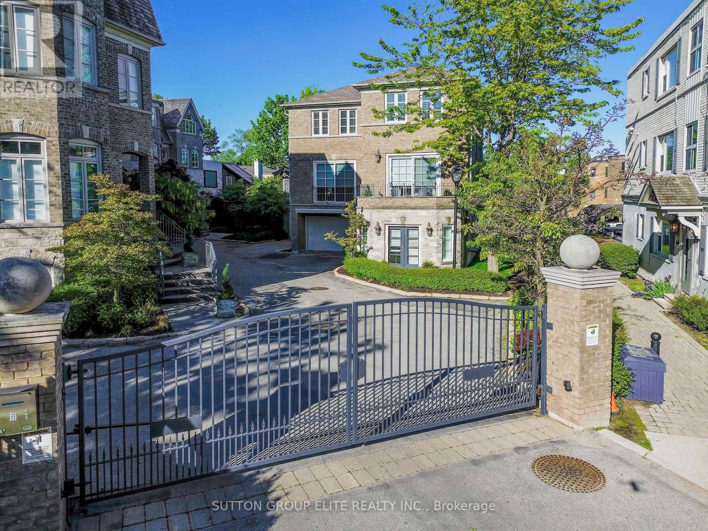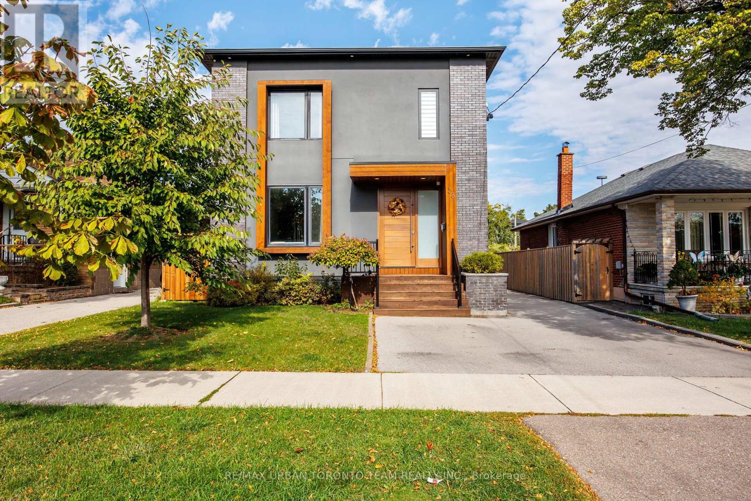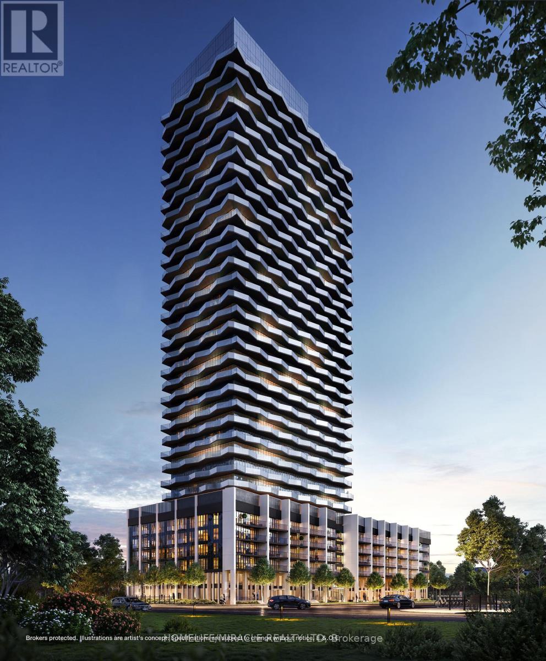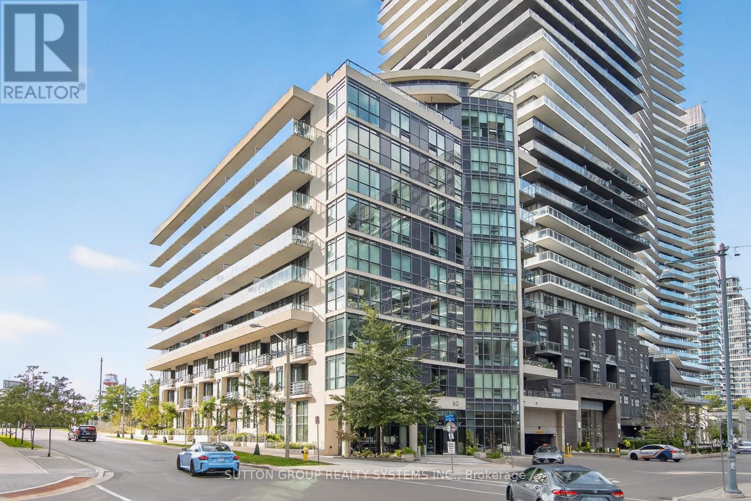- Houseful
- ON
- Toronto Stonegate-queensway
- Stonegate-Queensway
- 718 Royal York Rd
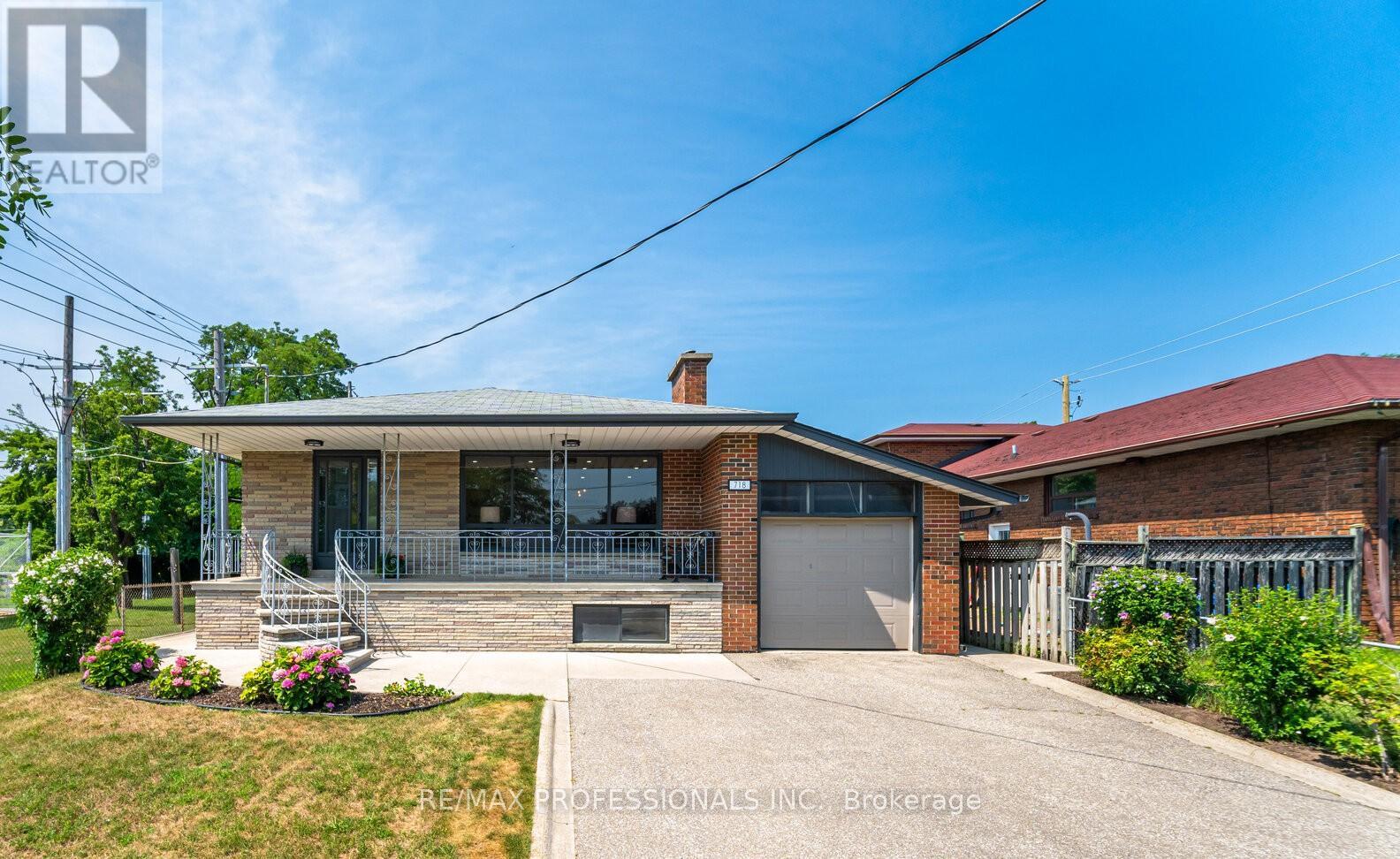
718 Royal York Rd
718 Royal York Rd
Highlights
Description
- Time on Houseful66 days
- Property typeSingle family
- StyleBungalow
- Neighbourhood
- Median school Score
- Mortgage payment
Beautifully updated bungalow featuring a welcoming covered front porch and thoughtful finishes throughout. The Newly Renaovated Main level offers an open-concept Kitchen, Living and Dining area, New Hardwood Flooring, Pot lighting, gas fireplace, and elegant light fixtures. The newly renovated kitchen is perfect for entertaining, complete with New stainless steel appliances, a stylish hood fan, a picture window above the sink, and a spacious island with breakfast seating. There are three bright bedrooms on the main floor, each with large windows and double sliding-door closets. The stunning 5-piece bath includes double sinks, a rainfall showerhead, and a deep soaker tub for relaxing. The fully finished lower level provides excellent flexibility with a second kitchen, large family room and separate recreation room which could easily double as a 4th bedroom, Renovated 4-piece bath, Bright Laundry area and a generous storage room with built-in shelving. Ideal for in-law or multi-generational living. An attached single-car garage includes a handy loft for additional storage. This is a home that combines comfort, function, and style in a family-friendly layout. 10 ++ (id:63267)
Home overview
- Cooling Central air conditioning
- Heat source Natural gas
- Heat type Forced air
- Sewer/ septic Sanitary sewer
- # total stories 1
- # parking spaces 5
- Has garage (y/n) Yes
- # full baths 2
- # total bathrooms 2.0
- # of above grade bedrooms 4
- Flooring Hardwood, ceramic
- Subdivision Stonegate-queensway
- Directions 1417006
- Lot size (acres) 0.0
- Listing # W12314896
- Property sub type Single family residence
- Status Active
- Cold room 8.15m X 1.21m
Level: Basement - Family room 7.77m X 4.06m
Level: Basement - Utility 3.86m X 2.74m
Level: Basement - Laundry 2.57m X 1.98m
Level: Basement - Kitchen 3.81m X 3.66m
Level: Basement - Recreational room / games room 5.61m X 3.81m
Level: Basement - Eating area 2.74m X 2.06m
Level: Main - Living room 5.18m X 3.86m
Level: Main - 2nd bedroom 4.04m X 2.84m
Level: Main - 3rd bedroom 3.84m X 3.05m
Level: Main - Dining room 3.84m X 2.74m
Level: Main - Kitchen 4.11m X 2.44m
Level: Main - Primary bedroom 3.84m X 3.21m
Level: Main
- Listing source url Https://www.realtor.ca/real-estate/28669707/718-royal-york-road-toronto-stonegate-queensway-stonegate-queensway
- Listing type identifier Idx

$-3,811
/ Month

