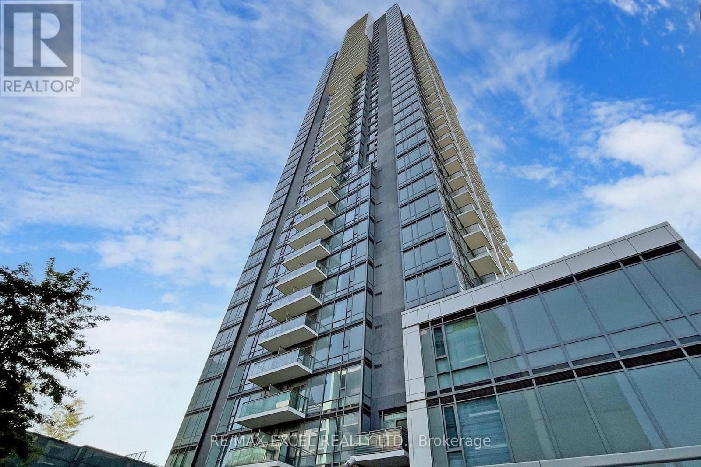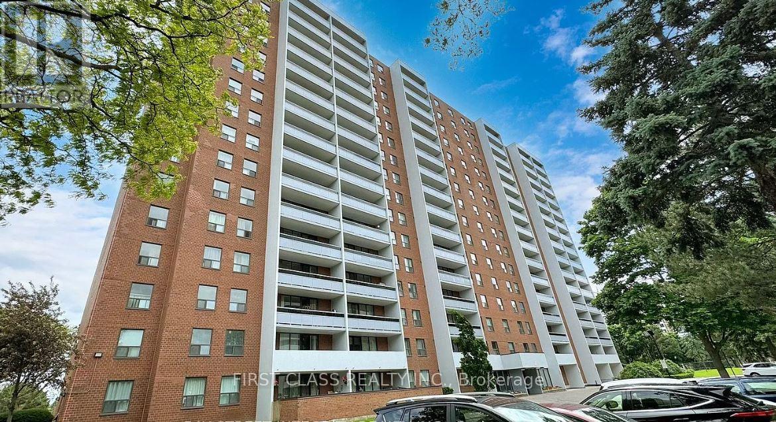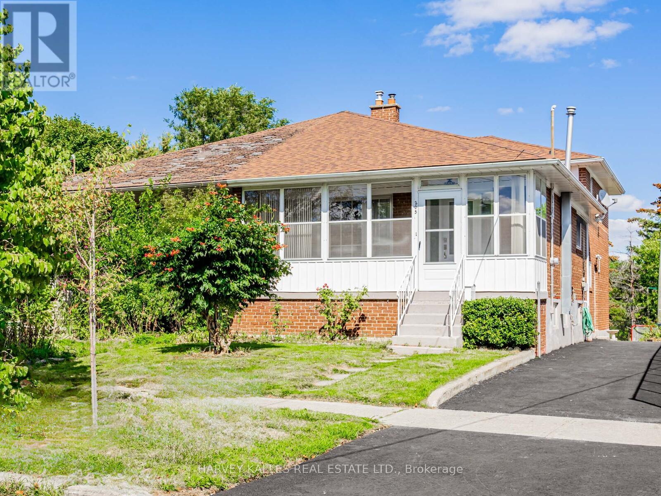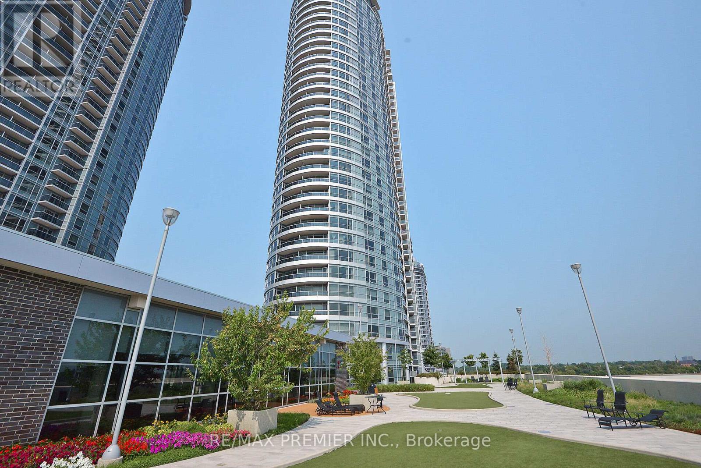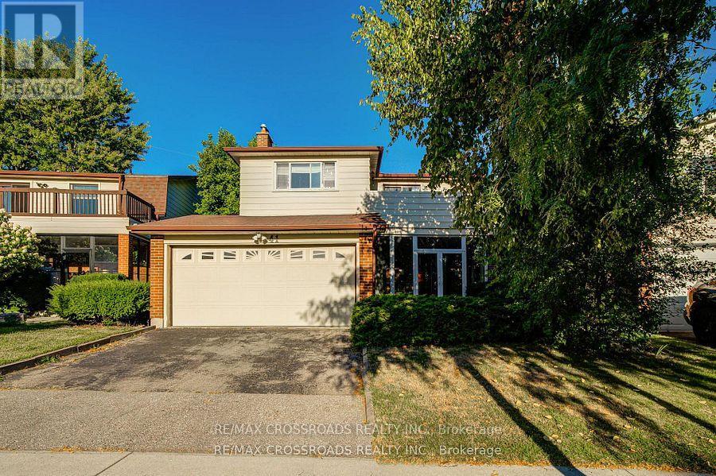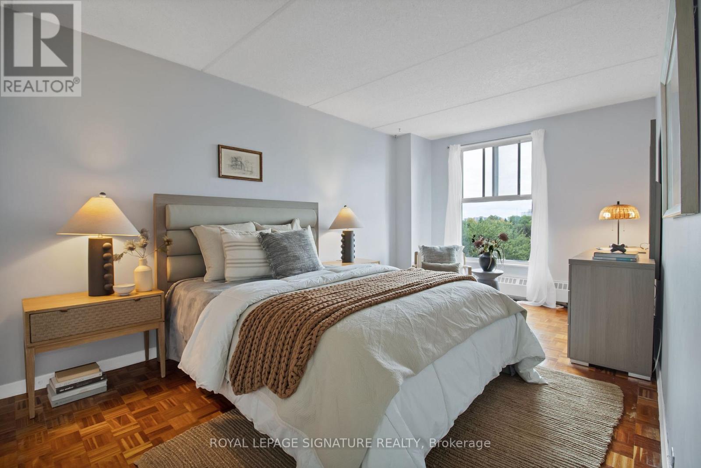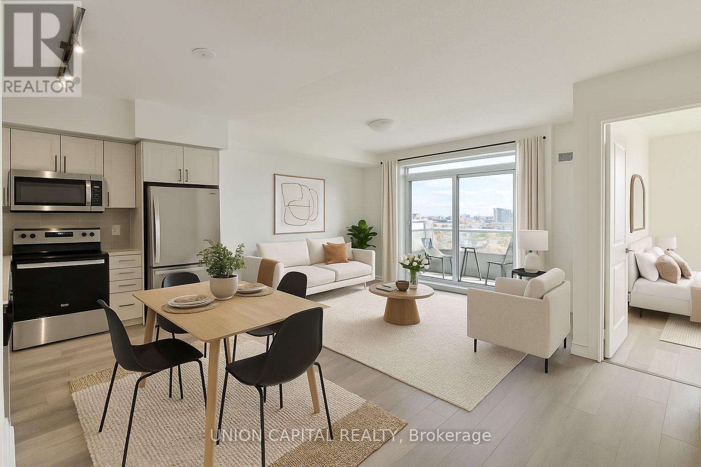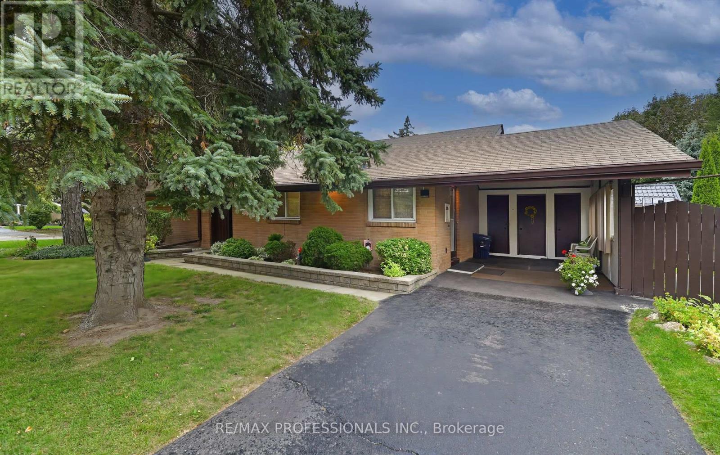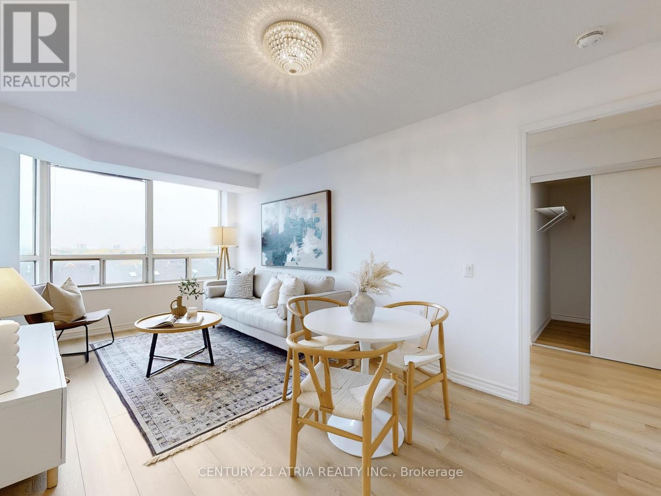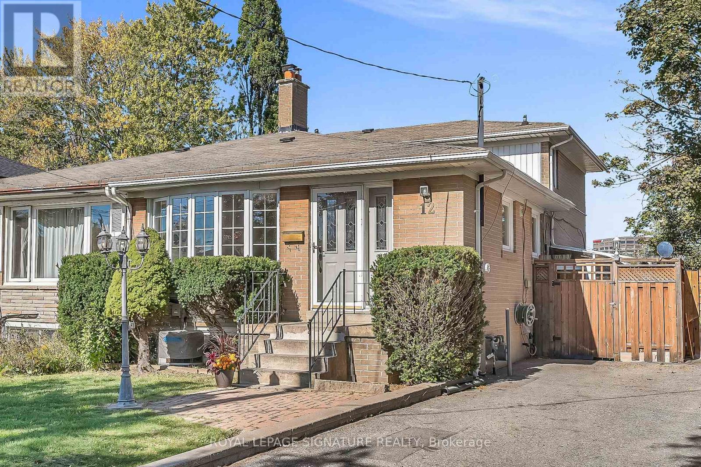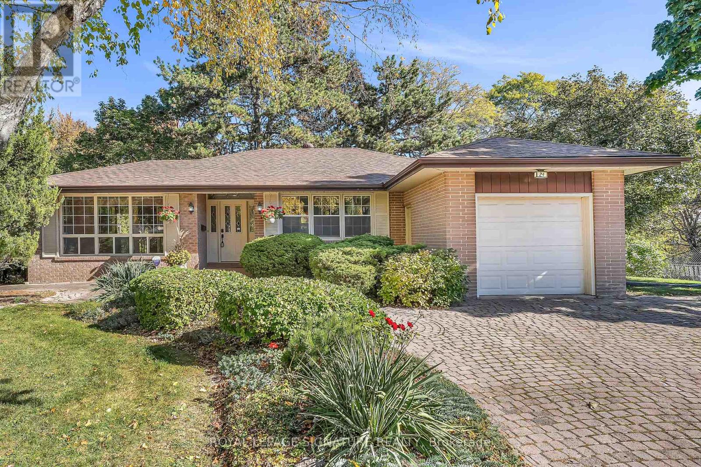- Houseful
- ON
- Toronto Tam O'shanter-sullivan
- Tam O'Shanter - Sullivan
- 205 3425 Sheppard Ave E
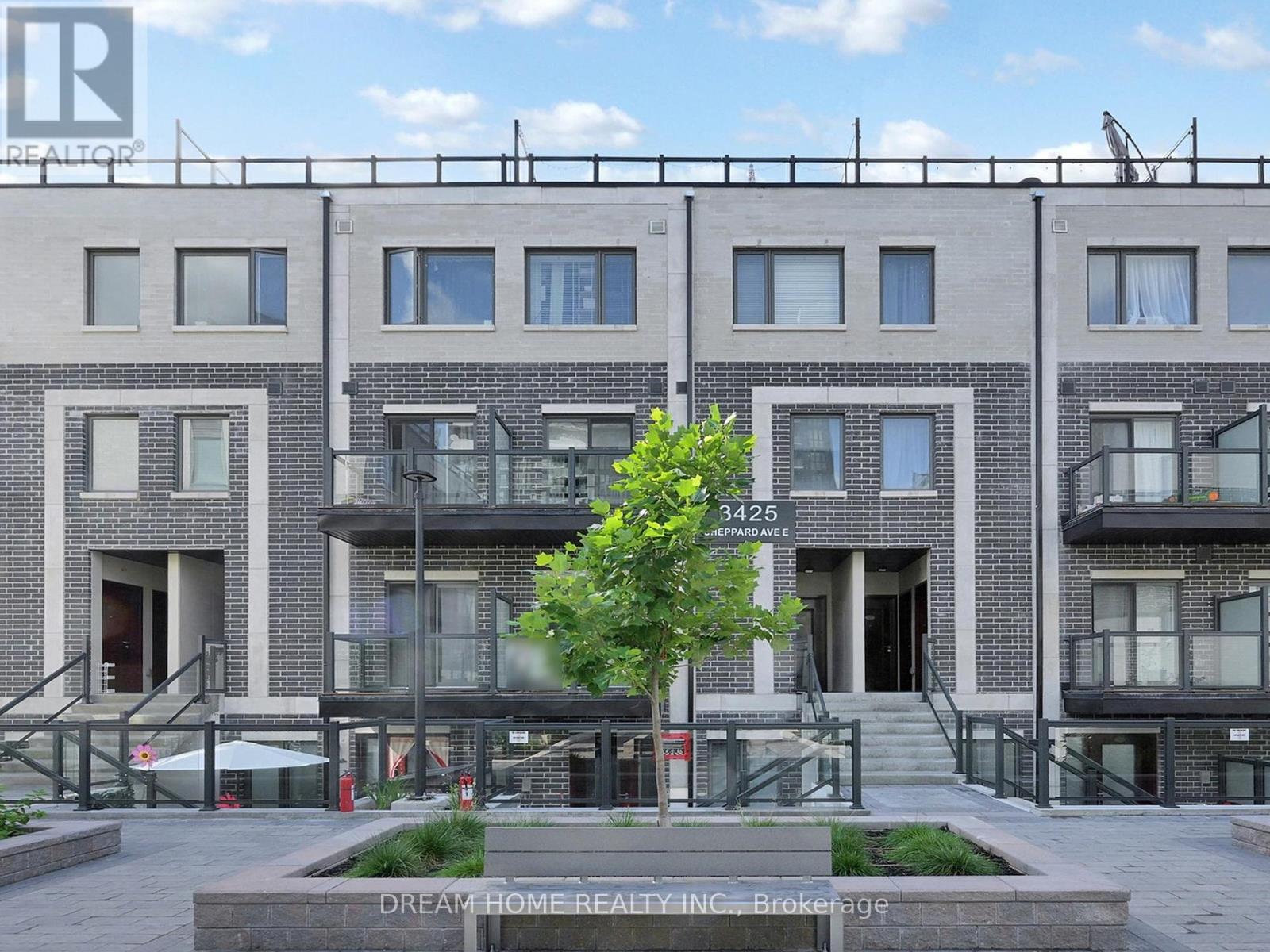
205 3425 Sheppard Ave E
205 3425 Sheppard Ave E
Highlights
Description
- Time on Houseful56 days
- Property typeSingle family
- Neighbourhood
- Median school Score
- Mortgage payment
Motivated Seller! New 2-Bed 2-Bath Townhouse that Checks All the Boxes on Your Wish List! A Condo with Fabulous Amenities but Low Maintenance Fee, A House with Balconies Surrounded by Gardens, This 2nd Floor Suite is Nestled inside serene Sheppard Garden. Desirable South-North Exposures with 2 Open Balconies Allowing Air to Breeze Through the Entire Unit. 9 Feet High Ceiling. No Carpet. Stylish Wide Laminate Floors, Doors and Trims. Stainless Steel Kitchen Appliances: 5-Burner Gas Stove, Built-in Microwaves and Dishwasher. Quartz Countertops in Kitchen and 2 Bathrooms. Spacious Primary Bedroom Features Walk-in Closet and 4-Piece En-suite Bathroom. Both Bedrooms have Walkouts to Long Balcony Overlooking Quiet Fenced Backyards. Abundant Storages In Suite, plus a Storage Locker Underground. Lucky Parking Spot #188 in Garage with exit right in front of the Unit. Excellent Amenities: Gym, Library, Mind-Body Fitness, Games Room, Billiard, Co-Working Space, Private Dining, Concierge, Garden, Visitor Parking, Etc. 5-minute Walk to Warden Sheppard Plaza with Asian Supermarket, Restaurants, TTC, Parks and Schools. 24-Hr Bus Service Connecting Sheppard Line and Warden Station. 5-Minute Drive to Highway 401 and 404. Property is newly registered in June 2025. Tax has not been assessed. Tarion New Homeowner Warranty adds Peace of Mind. (id:63267)
Home overview
- Cooling Central air conditioning
- Heat source Natural gas
- Heat type Forced air
- Fencing Fenced yard
- # parking spaces 1
- Has garage (y/n) Yes
- # full baths 2
- # total bathrooms 2.0
- # of above grade bedrooms 2
- Flooring Laminate
- Community features Pet restrictions
- Subdivision Tam o'shanter-sullivan
- Lot desc Landscaped
- Lot size (acres) 0.0
- Listing # E12362781
- Property sub type Single family residence
- Status Active
- Dining room 4.39m X 3m
Level: Flat - Living room 4.39m X 3m
Level: Flat - 2nd bedroom 3.61m X 2.59m
Level: Flat - Kitchen 3.96m X 2.92m
Level: Flat - Primary bedroom 3.96m X 2.74m
Level: Flat
- Listing source url Https://www.realtor.ca/real-estate/28773281/205-3425-sheppard-avenue-e-toronto-tam-oshanter-sullivan-tam-oshanter-sullivan
- Listing type identifier Idx

$-1,345
/ Month

