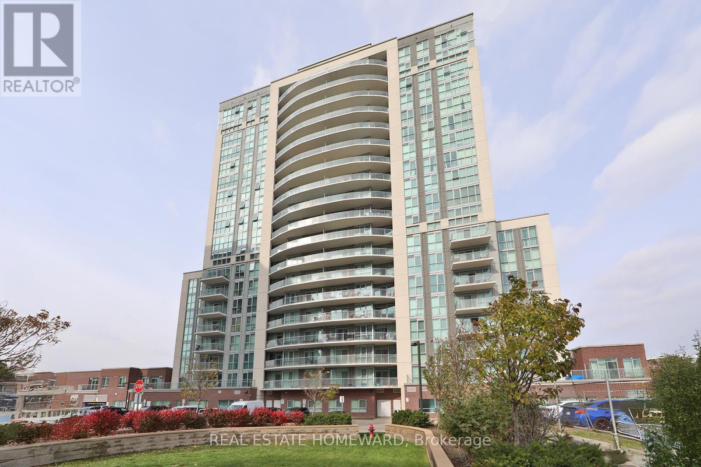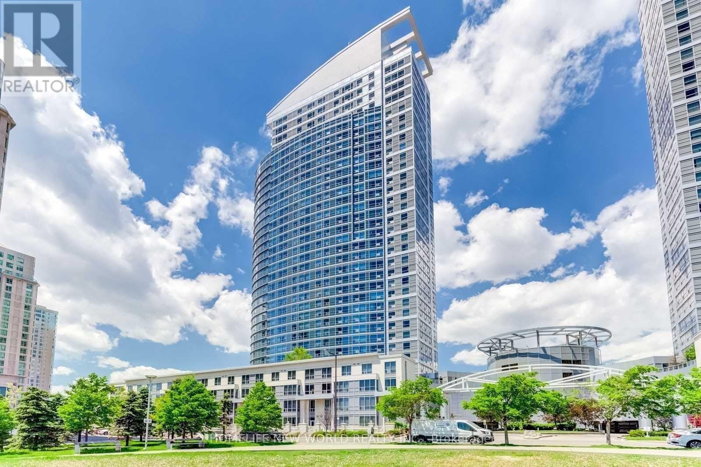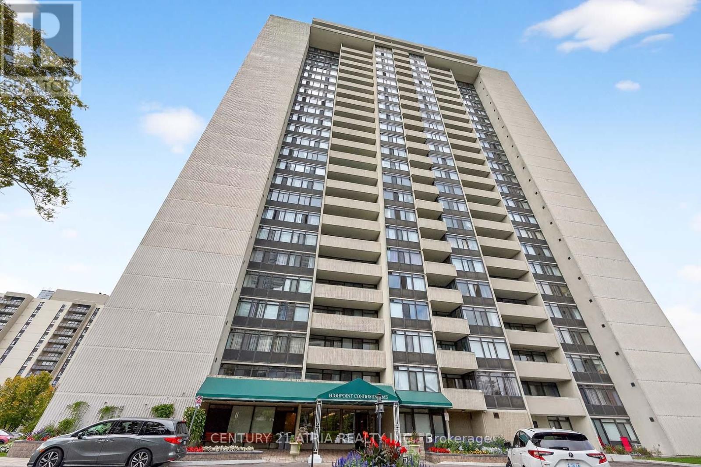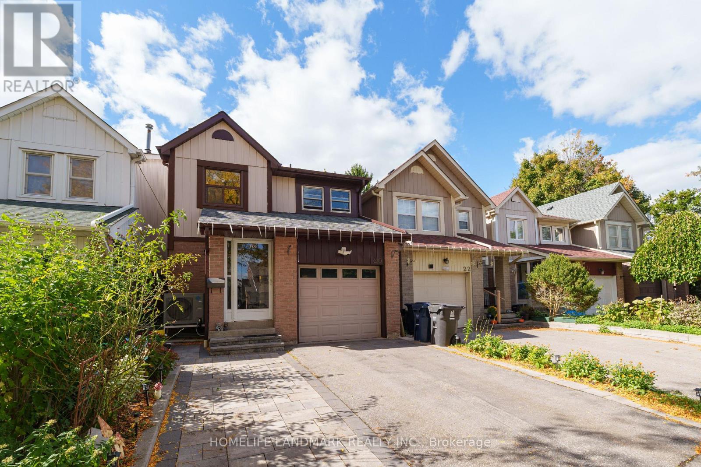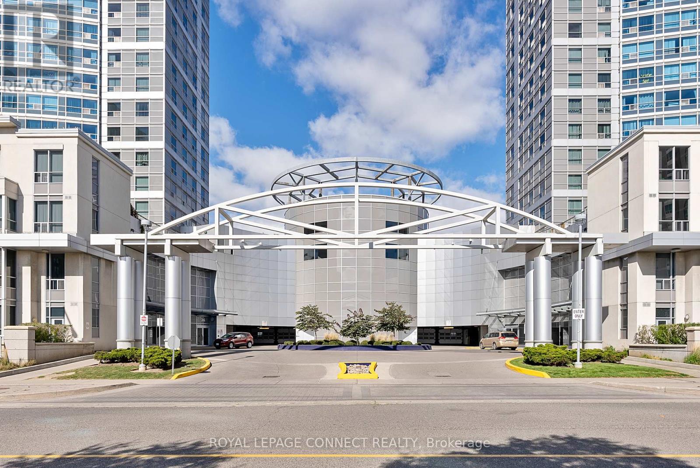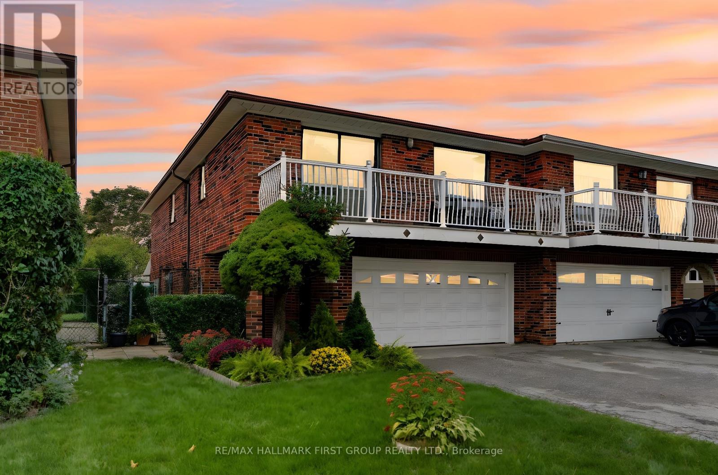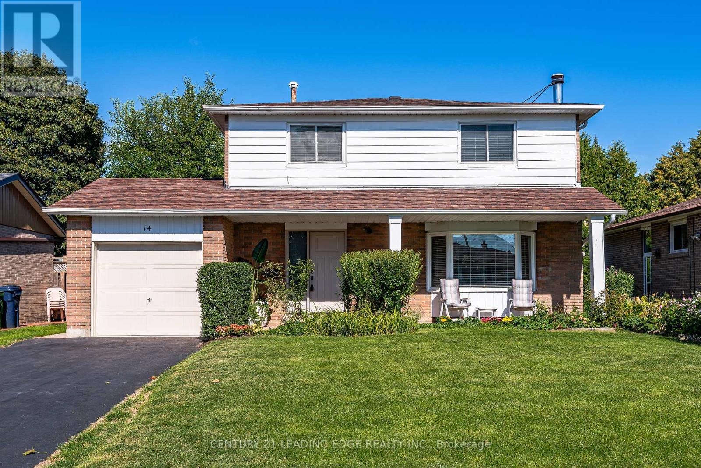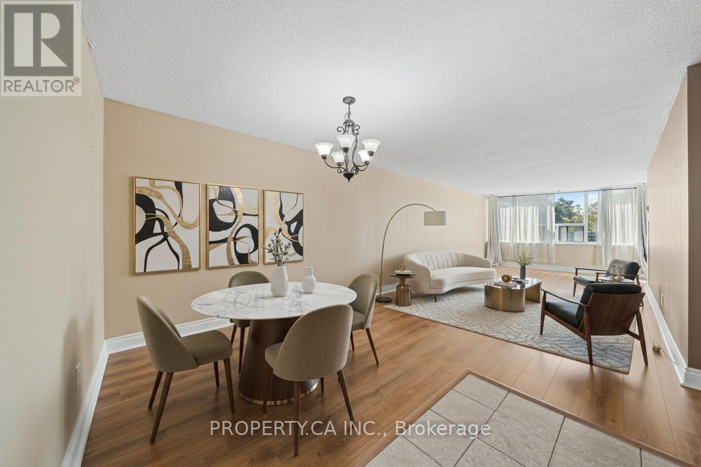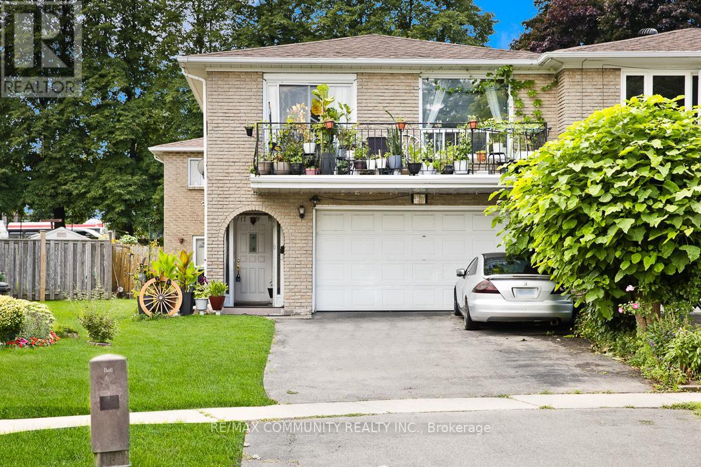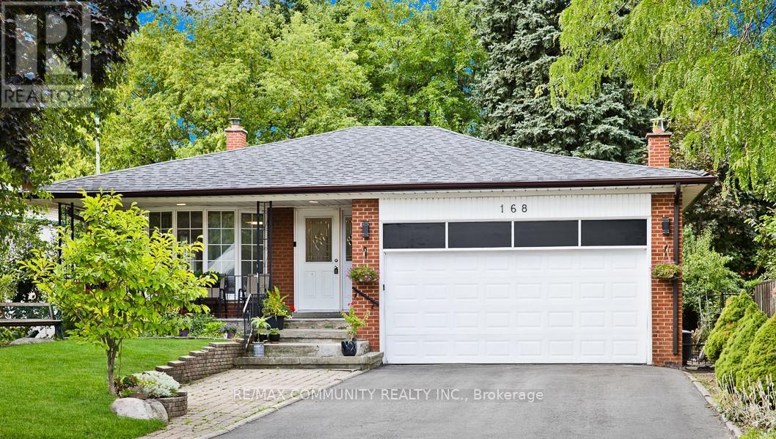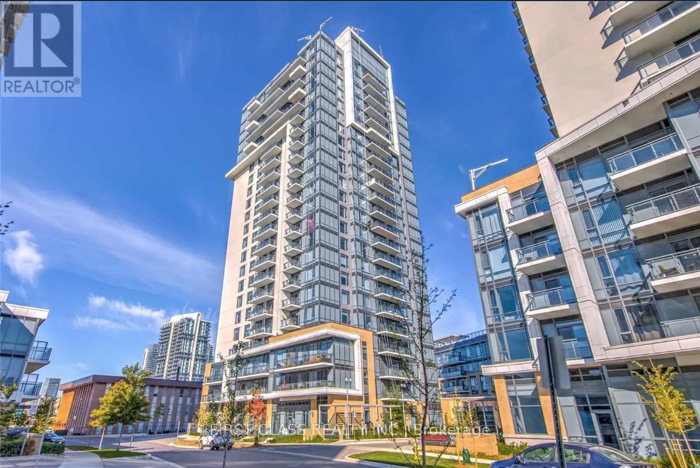- Houseful
- ON
- Toronto Tam O'shanter-sullivan
- Agincourt
- 42 Linwood Ave
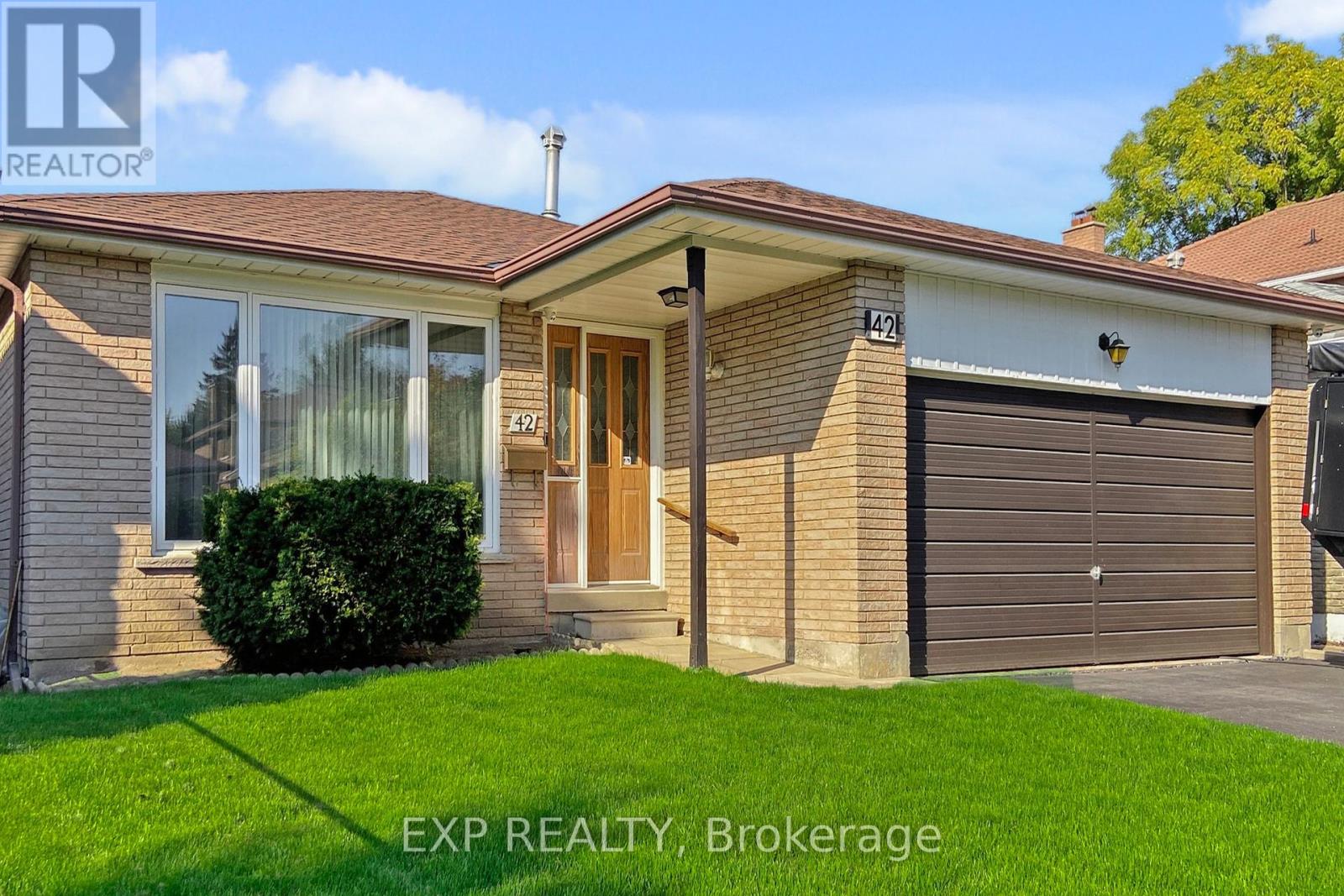
42 Linwood Ave
42 Linwood Ave
Highlights
Description
- Time on Housefulnew 10 hours
- Property typeSingle family
- Neighbourhood
- Median school Score
- Mortgage payment
~Welcome to 42 Linwood Avenue ~A well-maintained 4-bed, 2-bath backsplit nestled in one of Scarborough's most established family-friendly neighbourhoods. ~This spacious home offers three bedrooms above grade and one on the lower level, ~A bright living and dining area with a large upgraded picture window (2022), and a cozy family room with gas fireplace. Hardwood floors lie beneath existing carpet throughout the main and upper levels.~Recent upgrades include: ~50-year GAF roof (2017), ~Attic insulation top-up (R60+), ~Central A/C (2022), ~Furnace blower motor (2023), ~Perimeter fencing (2018), ~Side patio replacement (2019), and a ~Comprehensive alarm/CCTV ~Smart-home system with ~Wi-Fi Thermostat and video doorbell. ~Enjoy a deep private backyard with mature hedges and a Double-car driveway/garage. ~Conveniently located near parks, schools, shopping, and transit. A solid, lovingly cared-for home ready for its next chapter.~Offer Presentation Day~ THURS, October 16, 2025, 3 PM ~ Register Brokerbay By 12 PM **OPEN HOUSE** FRI~October 10 (5-7 PM) ~SAT~Oct 11 (1-3 PM) (id:63267)
Home overview
- Cooling Central air conditioning
- Heat source Natural gas
- Heat type Forced air
- Sewer/ septic Sanitary sewer
- # parking spaces 4
- Has garage (y/n) Yes
- # full baths 1
- # half baths 1
- # total bathrooms 2.0
- # of above grade bedrooms 4
- Flooring Hardwood
- Subdivision Tam o'shanter-sullivan
- Lot size (acres) 0.0
- Listing # E12452101
- Property sub type Single family residence
- Status Active
- Bedroom 3.32m X 2.77m
Level: 2nd - Primary bedroom 3.41m X 4.35m
Level: 2nd - Office 4.08m X 2.47m
Level: 2nd - Bedroom 3.16m X 2.83m
Level: Lower - Family room 3.05m X 8.22m
Level: Lower - Living room 4.99m X 3.68m
Level: Main - Kitchen 4.84m X 3.04m
Level: Main - Dining room 3.04m X 3.38m
Level: Main
- Listing source url Https://www.realtor.ca/real-estate/28966770/42-linwood-avenue-toronto-tam-oshanter-sullivan-tam-oshanter-sullivan
- Listing type identifier Idx

$-2,266
/ Month

