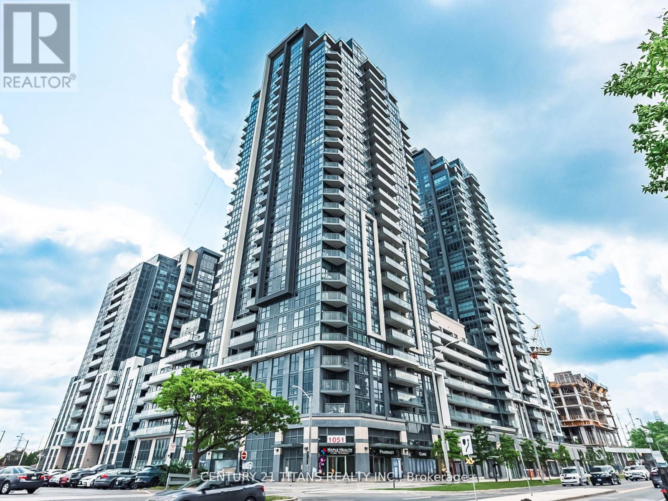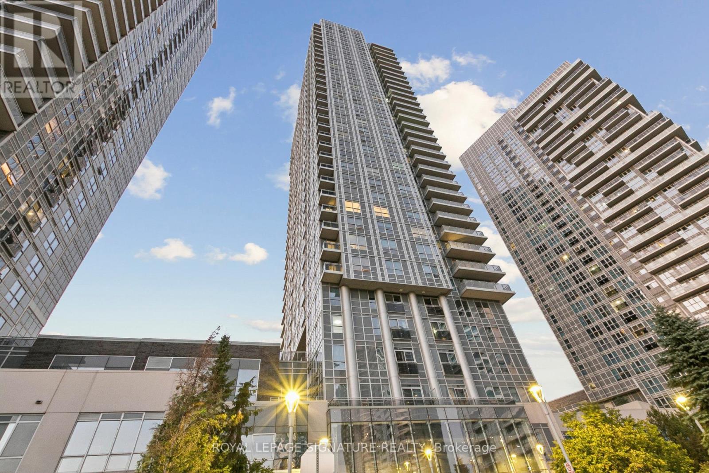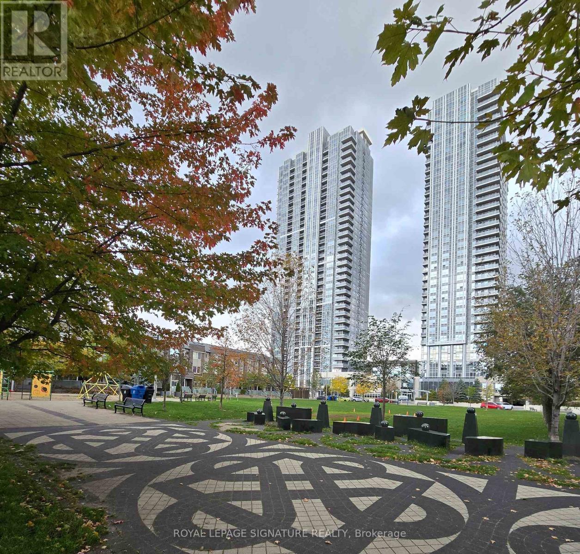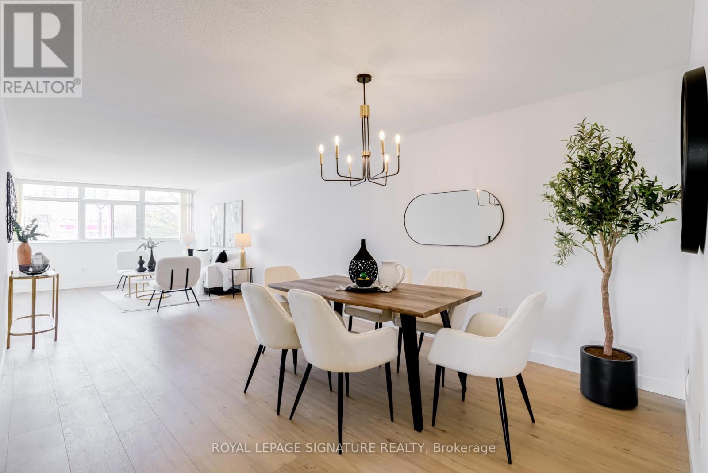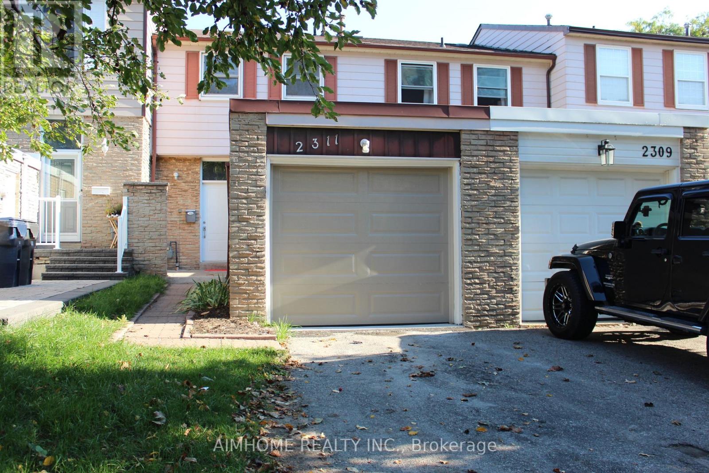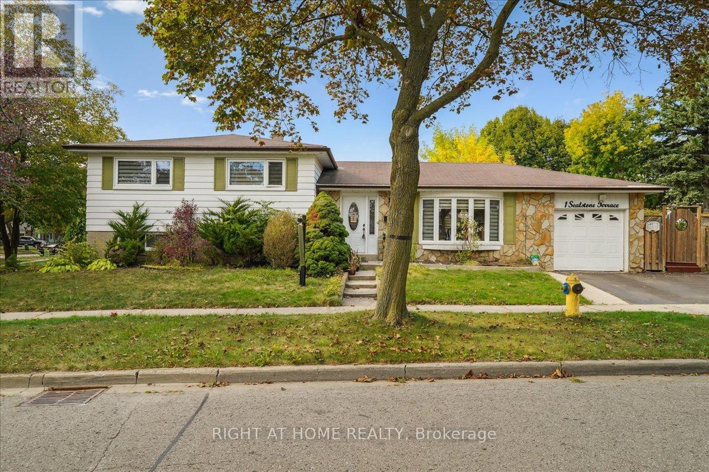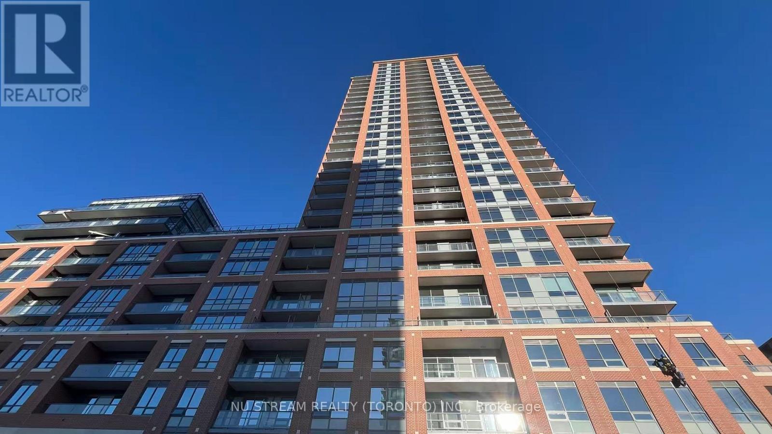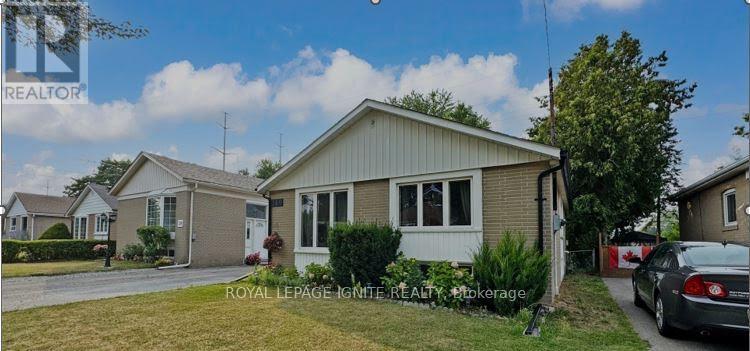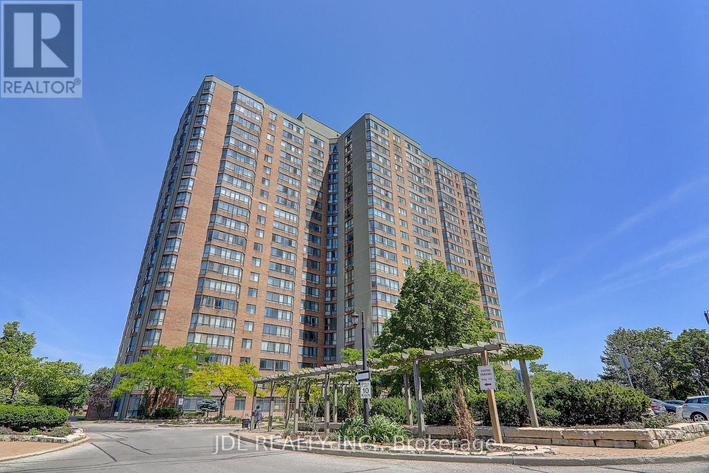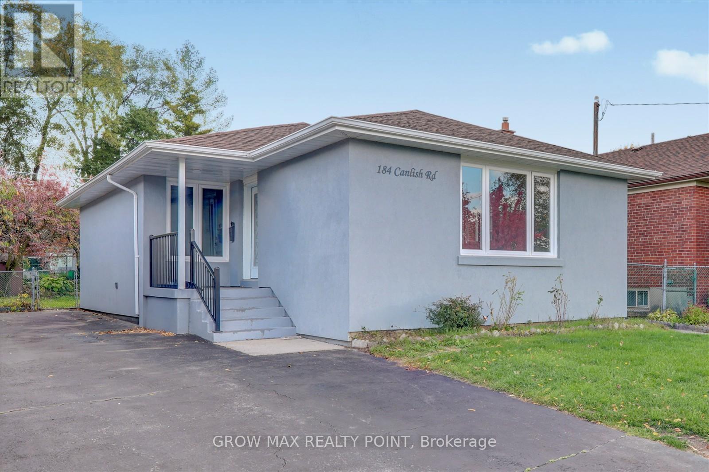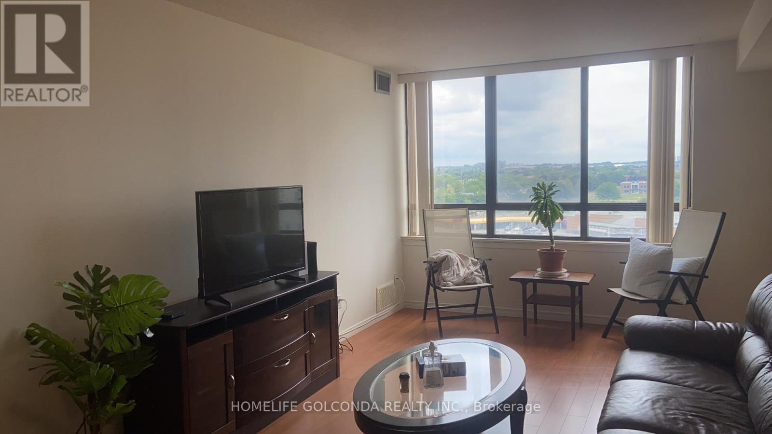- Houseful
- ON
- Toronto Tam O'shanter-sullivan
- Agincourt
- 53 Linwood Ave
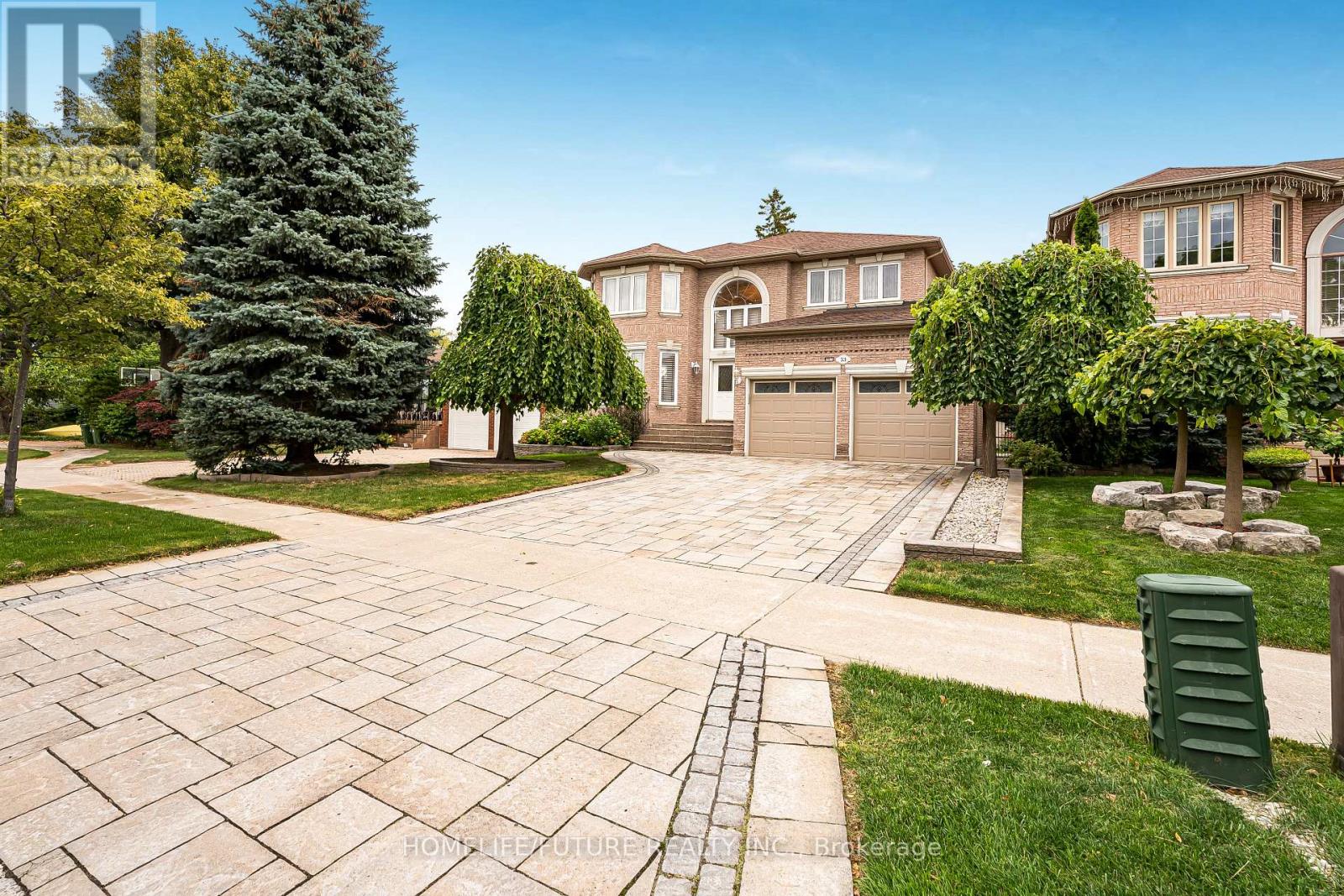
53 Linwood Ave
53 Linwood Ave
Highlights
Description
- Time on Houseful45 days
- Property typeSingle family
- Neighbourhood
- Median school Score
- Mortgage payment
This Home Is A Gem ! Beautiful Luxury Custom Built Home Over 3700 Sqft ! On Large 50 x 160Feet Lot ! Located In A Very Prestigious & Highly Demanded Quiet Neighborhood ! 4+2 Bedrooms & 5 New Bathrooms. Grand Entrance With Gorgeous Staircase, Crystal Chandelier, Tall Ceilings, Granite Floors. Amazing New Kitchen With New High End Appliances, Bosch Cooktop, Bosch Built-In Oven, Fridge With Screen, Quartz Countertop & Backsplash.Very Spacious Finished Walkout Basement. Lot Of Great Features Such As: Hardwood Floors Thru-Out, Potlights Thru-Out, Skylight, 2 Gas Fireplaces, Sauna In Basement, Bedrooms Have Walk-In Closets, Large Interlock Driveway. Beautiful Backyard With Outdoor Porch Area. Minutes To Hwy 401 & Hwy 404. Walking Distance To Public Transit, Agincourt Mall, Walmart, No Frills, Banks & Shopping, Schools, Park. (id:63267)
Home overview
- Cooling Central air conditioning
- Heat source Natural gas
- Heat type Forced air
- Sewer/ septic Sanitary sewer
- # total stories 2
- # parking spaces 6
- Has garage (y/n) Yes
- # full baths 5
- # half baths 1
- # total bathrooms 6.0
- # of above grade bedrooms 6
- Flooring Hardwood, tile
- Subdivision Tam o'shanter-sullivan
- Directions 1641919
- Lot size (acres) 0.0
- Listing # E12394079
- Property sub type Single family residence
- Status Active
- Primary bedroom 5.7m X 4.3m
Level: 2nd - 4th bedroom 4.25m X 3.7m
Level: 2nd - 3rd bedroom 4.4m X 4.1m
Level: 2nd - 2nd bedroom 4.75m X 3.7m
Level: 2nd - Living room Measurements not available
Level: Basement - Bedroom Measurements not available
Level: Basement - 2nd bedroom Measurements not available
Level: Basement - Kitchen Measurements not available
Level: Basement - Kitchen 3.22m X 2.77m
Level: Main - Family room 5.5m X 4m
Level: Main - Dining room 4.9m X 3.7m
Level: Main - Living room 5.5m X 3.7m
Level: Main - Eating area 3.22m X 2.77m
Level: Main - Library 3.9m X 3m
Level: Main
- Listing source url Https://www.realtor.ca/real-estate/28841835/53-linwood-avenue-toronto-tam-oshanter-sullivan-tam-oshanter-sullivan
- Listing type identifier Idx

$-5,333
/ Month

