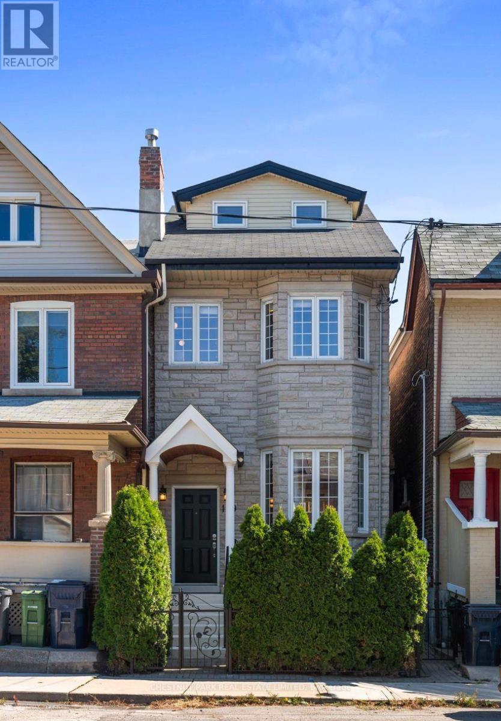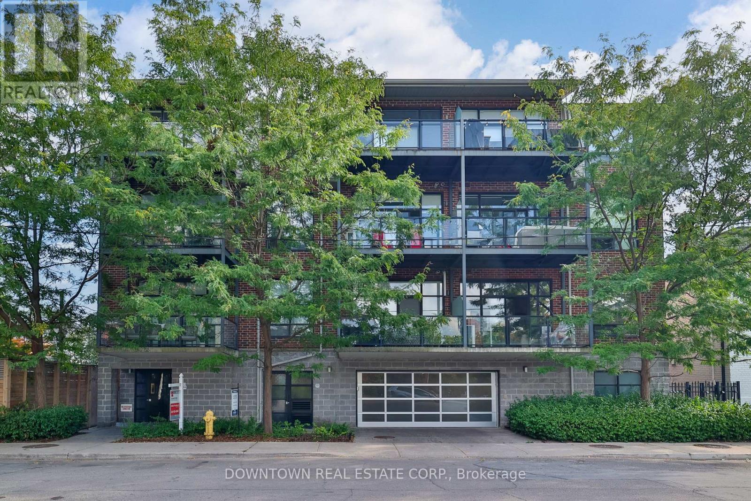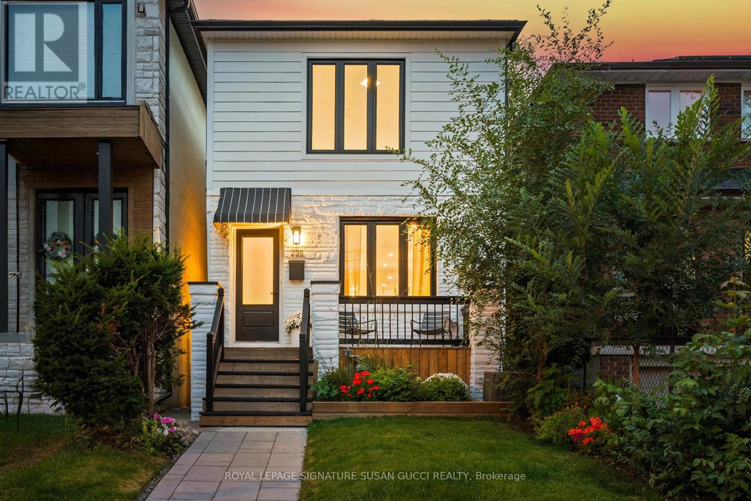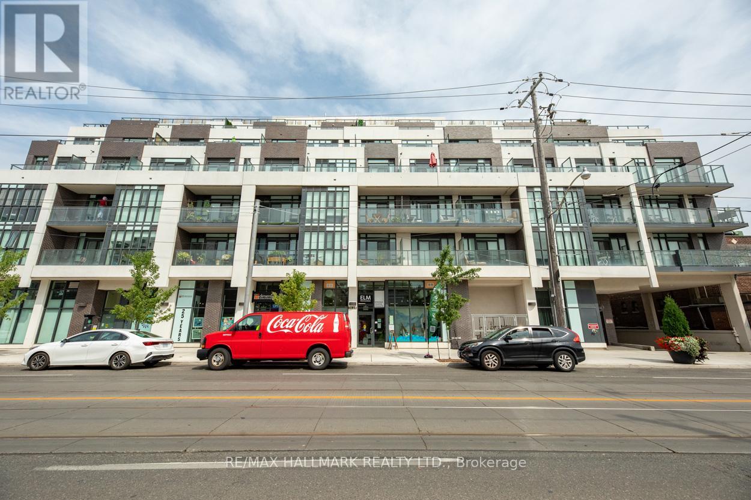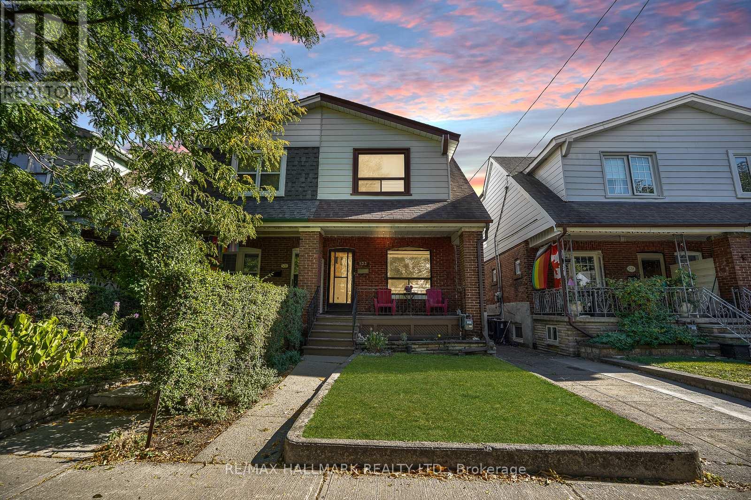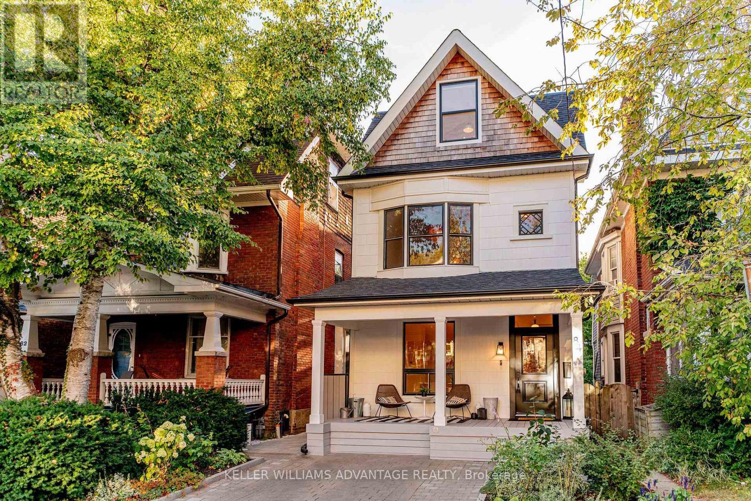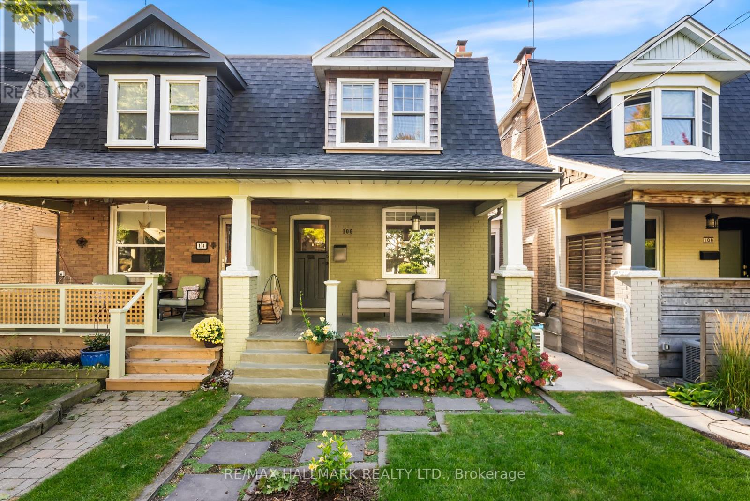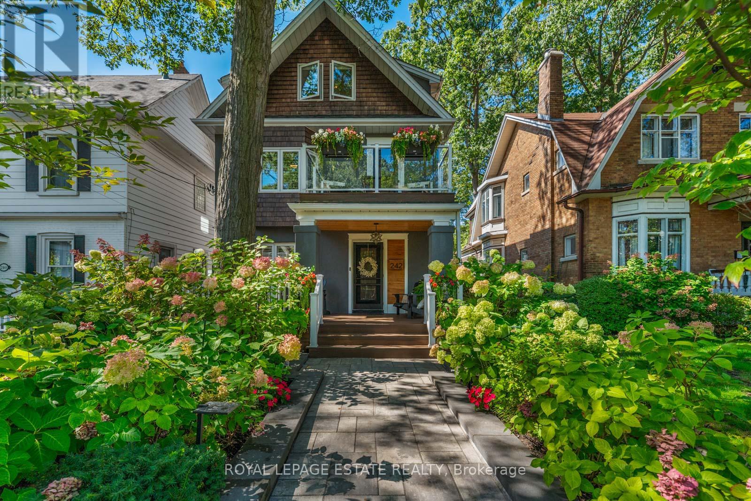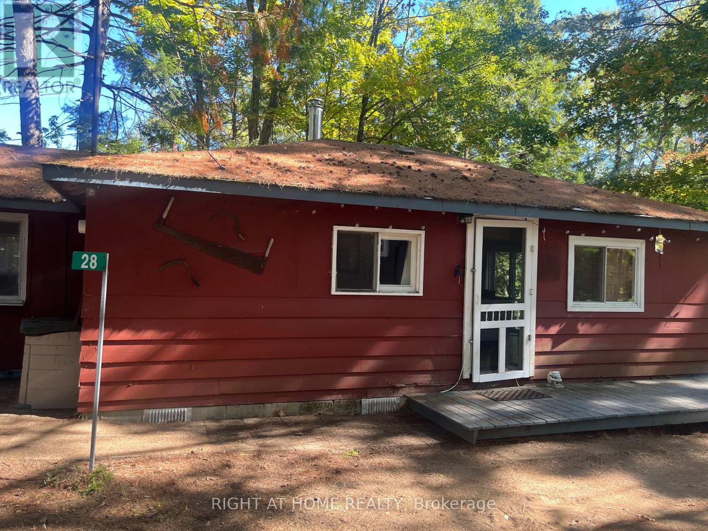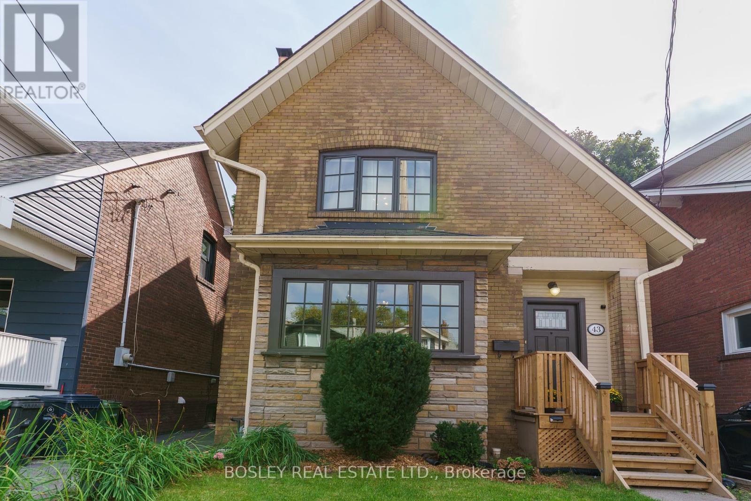- Houseful
- ON
- Toronto The Beaches
- Upper Beaches
- 321 1630 Queen St E
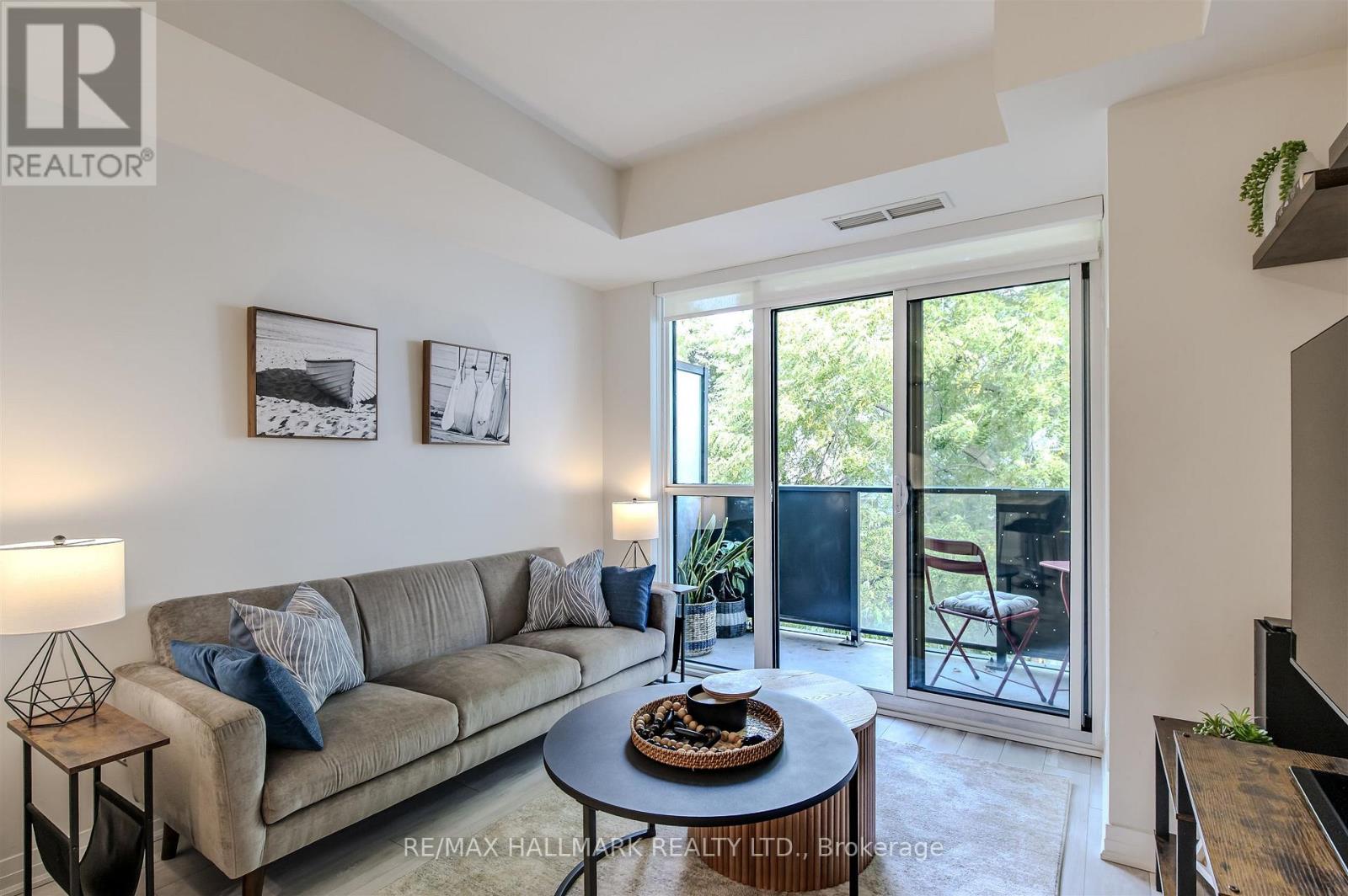
Highlights
Description
- Time on Housefulnew 1 hour
- Property typeSingle family
- Neighbourhood
- Median school Score
- Mortgage payment
The West Beach | Bondi Beach Model - 769 sq.ft. plus a 50 sq.ft. balcony, this beautifully proportioned 2+1 bedroom suite is filled with soft northern light and calming treetop views over quiet, leafy homes. Thoughtfully designed, it offers well-balanced room sizes and an abundance of smart storage. The den features a custom built-in wardrobe, the primary bedroom includes a walk-in closet, and the second bedroom boasts an oversized double closet. Two full bathrooms give you the choice of a walk-in shower or a relaxing soaker tub. A convenient underground parking spot and generous locker add practicality, while the rooftop amenity space elevates your lifestyle with BBQs, lounge areas, and sweeping views of the lake and city skyline. Just outside your door, enjoy The Beach boardwalk, Woodbine Park, and endless green space perfect for you and your pup (ground floor pet-wash amenity space). Cyclists will love the secure bike storage and quick pedal to the Martin Goodman Trail, and transit couldn't be easier with the streetcar downtown or bus to Coxwell subway right at your door. Cafés, shops, restaurants, and all the essentials are only steps away. Wake up among the trees, stroll down to the boardwalk, and come home to your own quiet slice of The Beach. (id:63267)
Home overview
- Cooling Central air conditioning
- Heat source Natural gas
- Heat type Forced air
- # parking spaces 1
- Has garage (y/n) Yes
- # full baths 2
- # total bathrooms 2.0
- # of above grade bedrooms 3
- Flooring Laminate
- Community features Pet restrictions
- Subdivision The beaches
- Lot size (acres) 0.0
- Listing # E12420255
- Property sub type Single family residence
- Status Active
- Kitchen 3.46m X 3.1m
Level: Flat - Primary bedroom 4.56m X 2.96m
Level: Flat - 2nd bedroom 2.7m X 2.68m
Level: Flat - Dining room 2.83m X 3.1m
Level: Flat - Den 1.85m X 2.44m
Level: Flat - Living room 2.83m X 3.1m
Level: Flat
- Listing source url Https://www.realtor.ca/real-estate/28898847/321-1630-queen-street-e-toronto-the-beaches-the-beaches
- Listing type identifier Idx

$-1,059
/ Month

