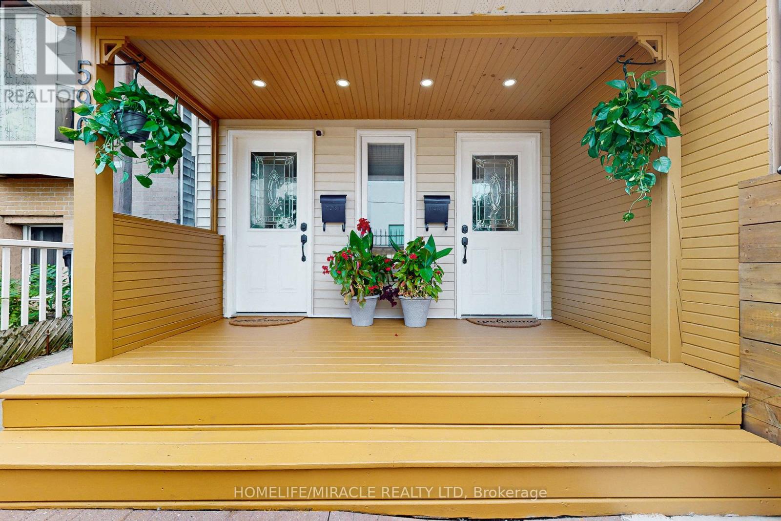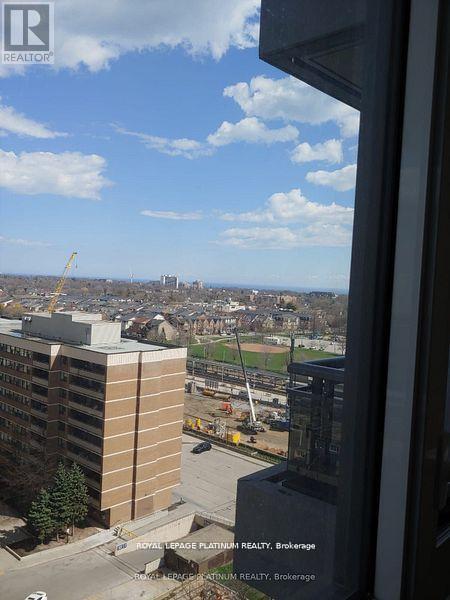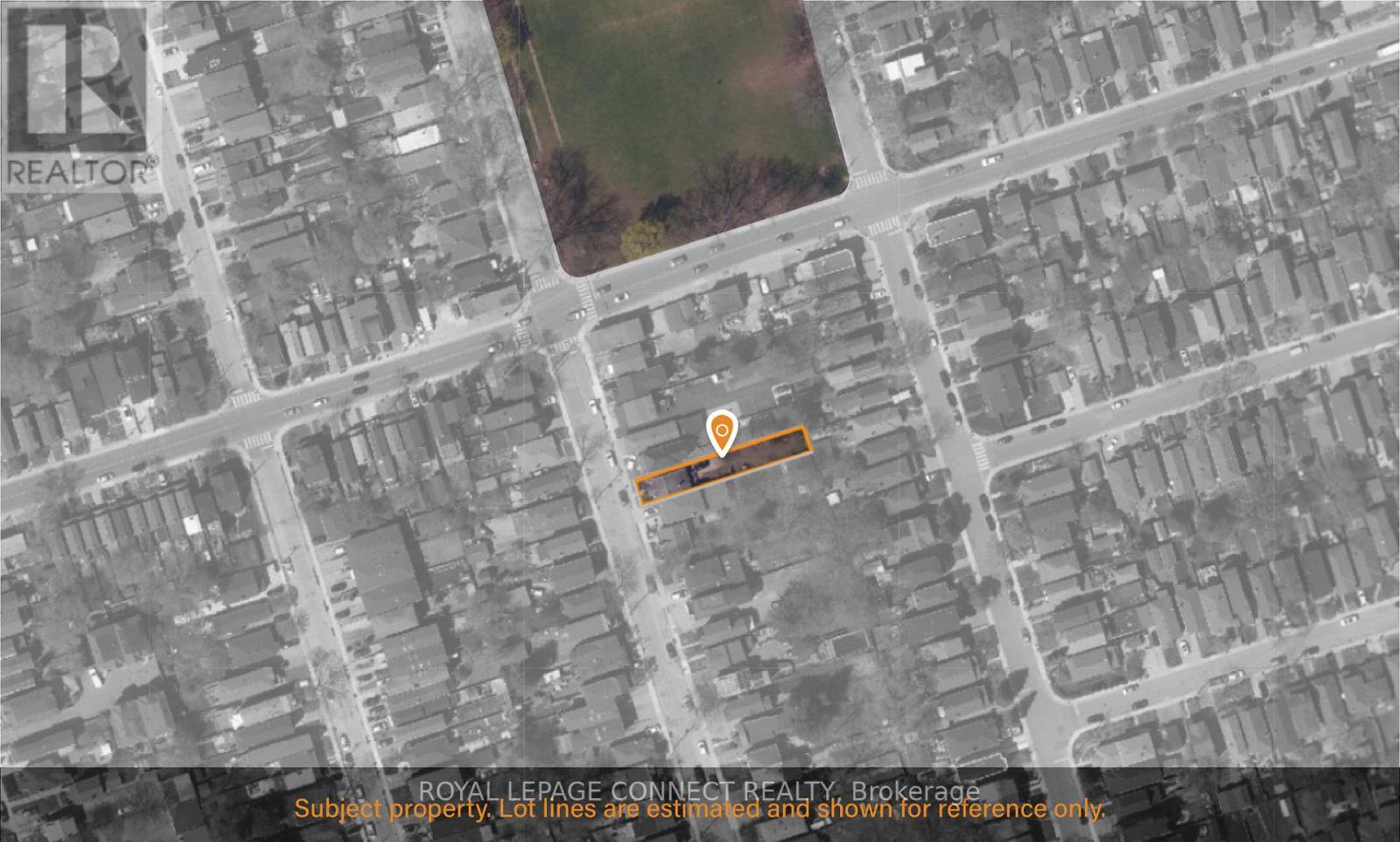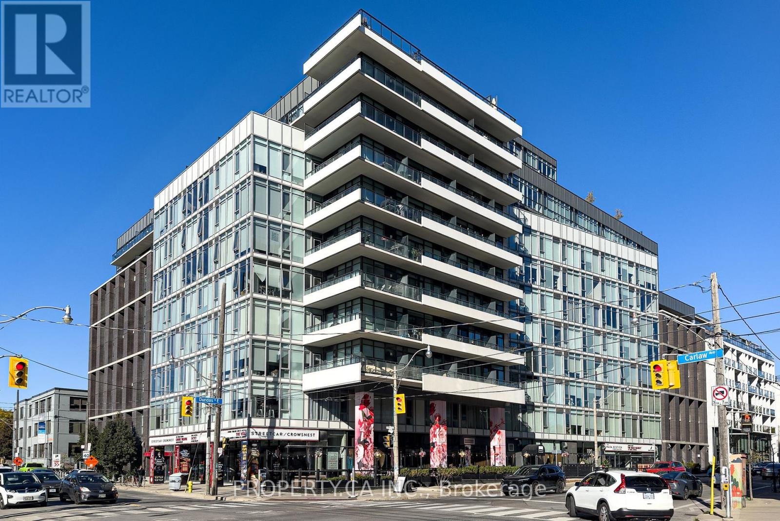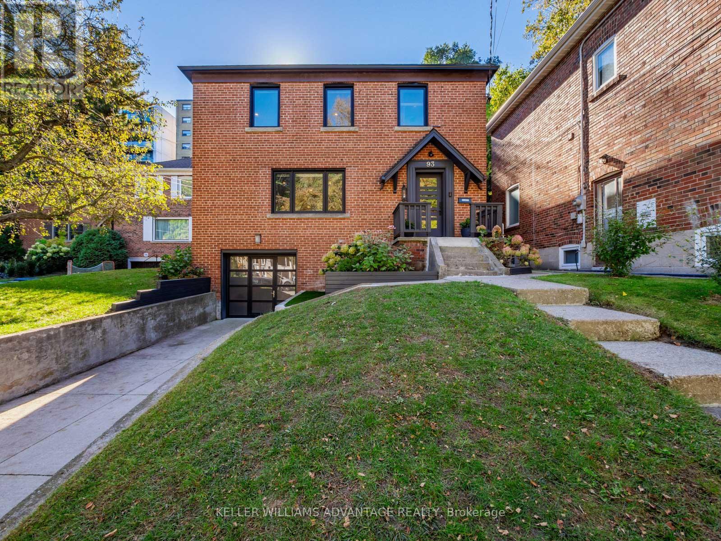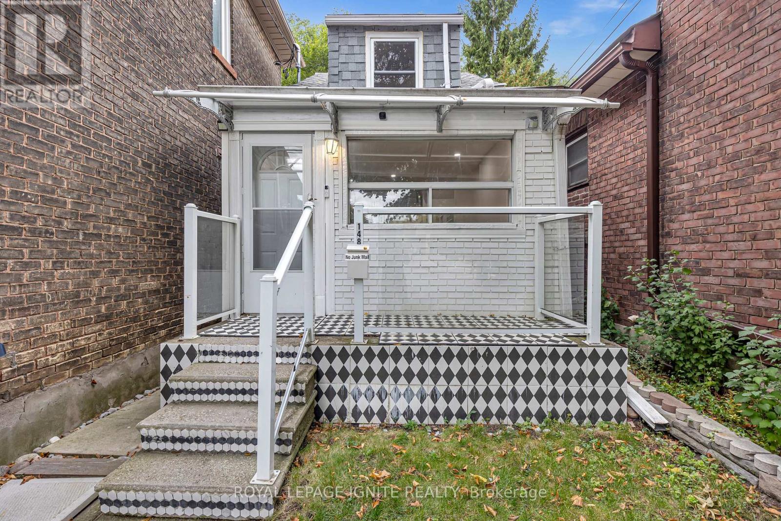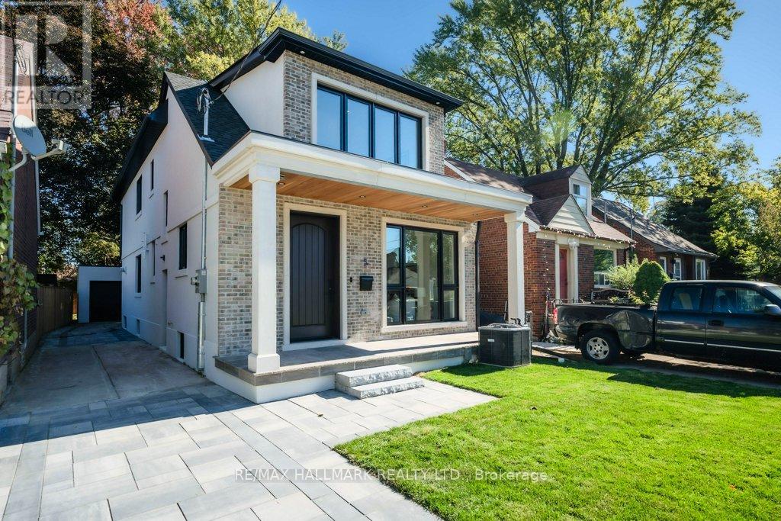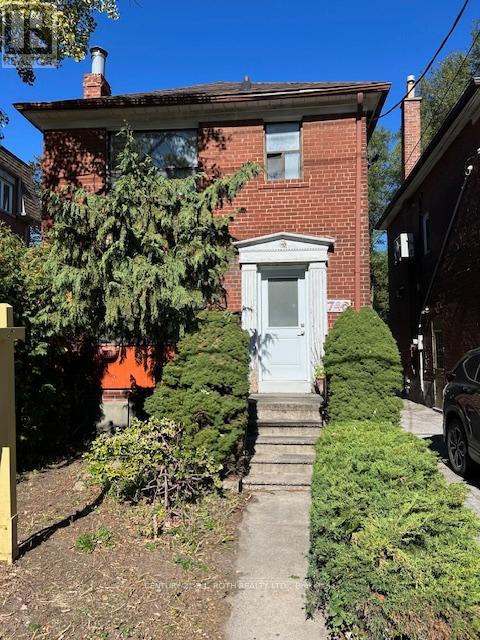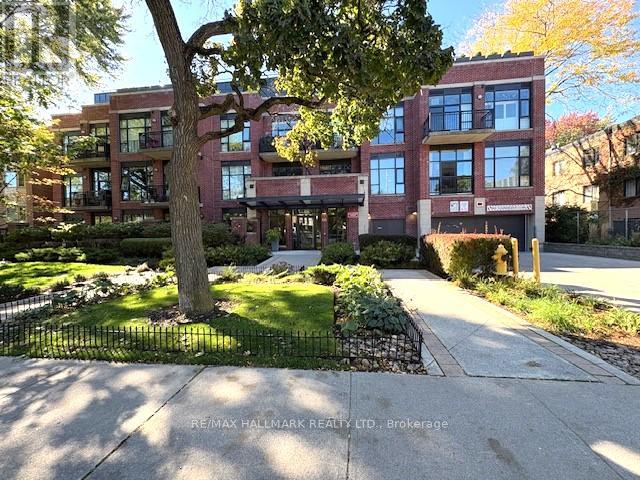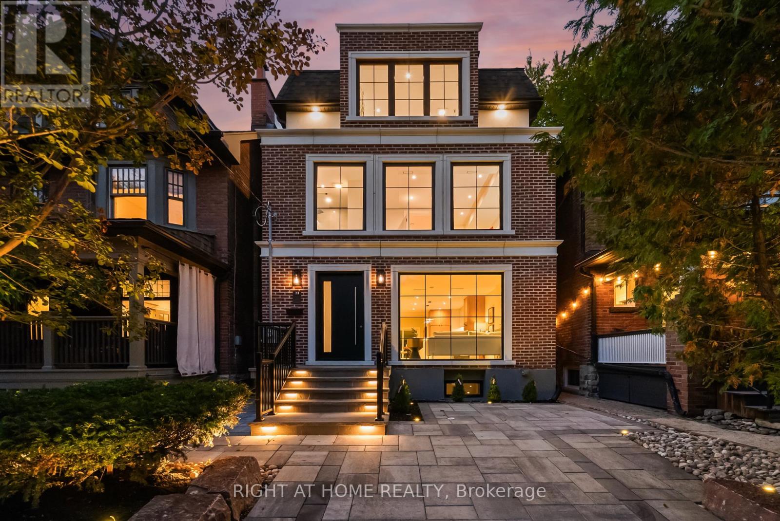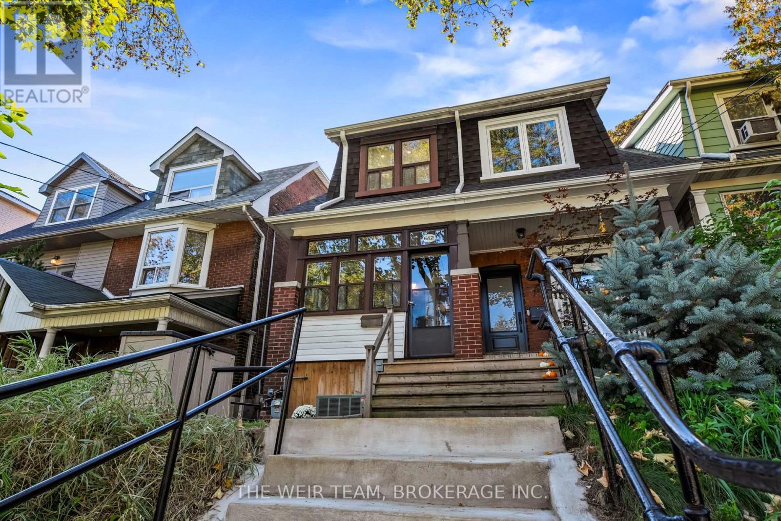- Houseful
- ON
- Toronto
- The Beaches
- 90 Kippendavie Ave #5 Ave
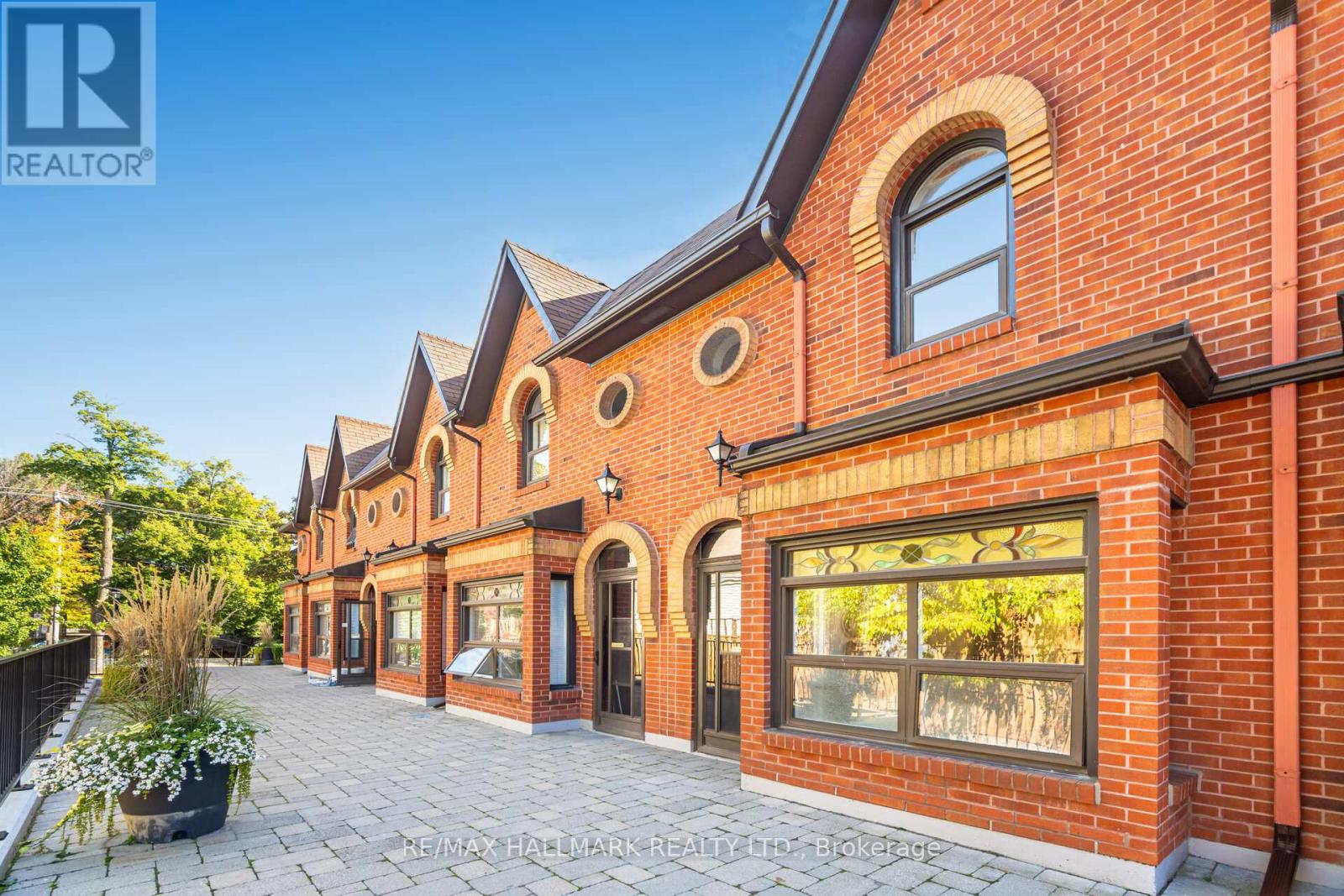
Highlights
Description
- Time on Housefulnew 39 hours
- Property typeSingle family
- Neighbourhood
- Median school Score
- Mortgage payment
Steps to Queen Street and the Boardwalk! This stunning, sun-filled Victorian-style townhome south of Queen captures the very best of Beach living. With exceptional curb appeal, manicured gardens, and a bright, airy interior, this residence seamlessly blends character, comfort, and modern updates. Soaring 11-foot ceilings in the living room, a cozy wood-burning fireplace, skylight, and elegant French doors create a warm, inviting atmosphere. The lower level offers versatile additional space ideal for a family room, home office, or gym. Featuring all-new flooring throughout, freshly painted interiors, and beautifully renovated bathrooms and kitchen, every detail has been thoughtfully refreshed. The private, gated south-facing garden oasis provides the perfect setting for entertaining, family BBQs, or unwinding with a glass of wine. Just steps to Queen Streets boutiques, cafés, and the iconic Boardwalk, this home delivers the ultimate in urban beach living. (id:63267)
Home overview
- Cooling Central air conditioning
- Heat source Natural gas
- Heat type Forced air
- # total stories 2
- # parking spaces 1
- Has garage (y/n) Yes
- # full baths 1
- # half baths 1
- # total bathrooms 2.0
- # of above grade bedrooms 4
- Community features Pet restrictions
- Subdivision The beaches
- Lot size (acres) 0.0
- Listing # E12464837
- Property sub type Single family residence
- Status Active
- Bedroom 2.9m X 2.7m
Level: 2nd - Primary bedroom 4m X 3.44m
Level: 2nd - Bedroom 4m X 2.73m
Level: 2nd - Laundry 2m X 2m
Level: Basement - Recreational room / games room 3.9m X 3.7m
Level: Basement - Dining room 3.9m X 3.9m
Level: Ground - Living room 5m X 4m
Level: Ground - Kitchen 3.4m X 2.3m
Level: Ground
- Listing source url Https://www.realtor.ca/real-estate/28995252/5-90-kippendavie-avenue-toronto-the-beaches-the-beaches
- Listing type identifier Idx

$-2,075
/ Month

