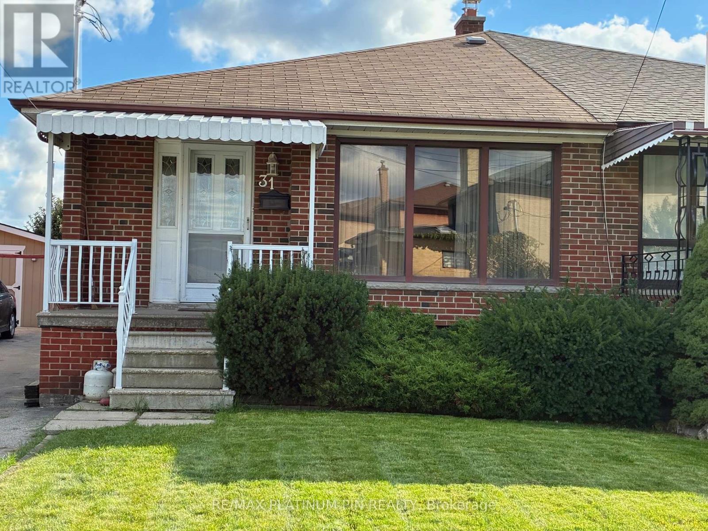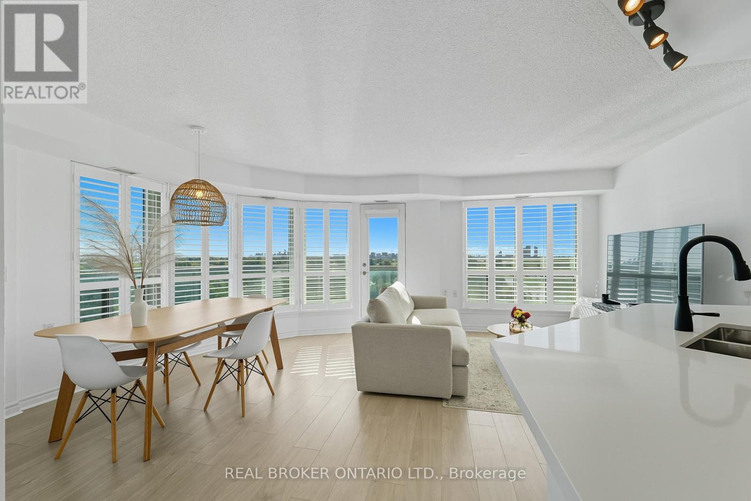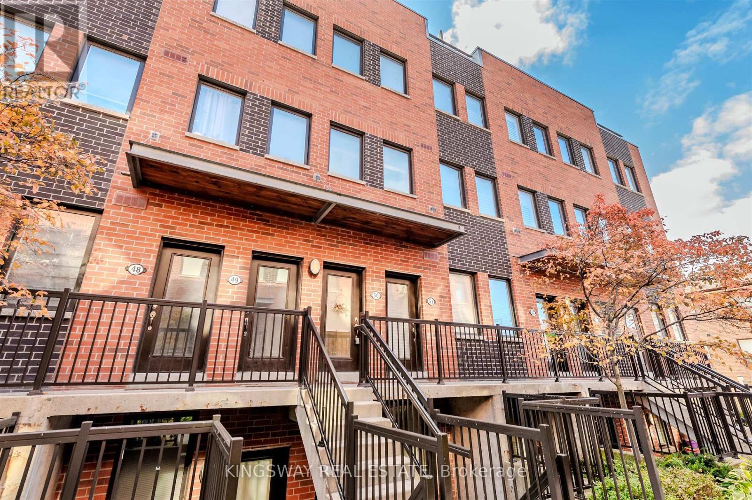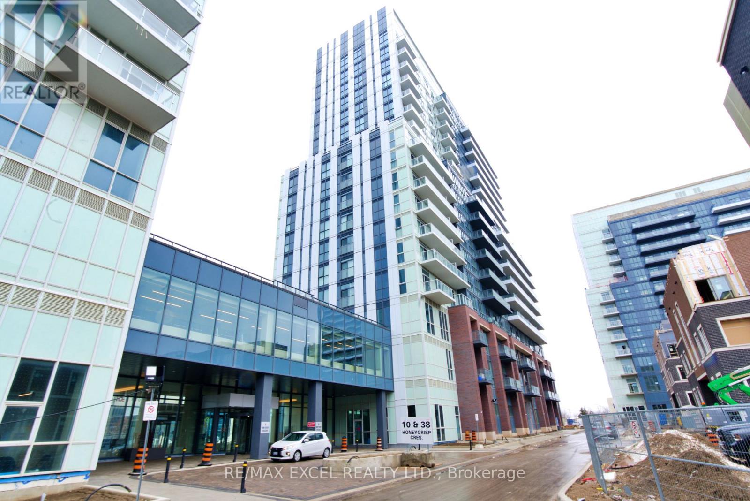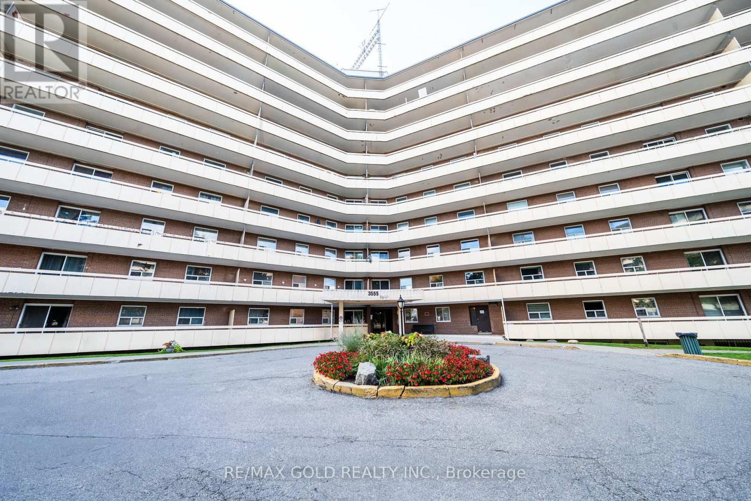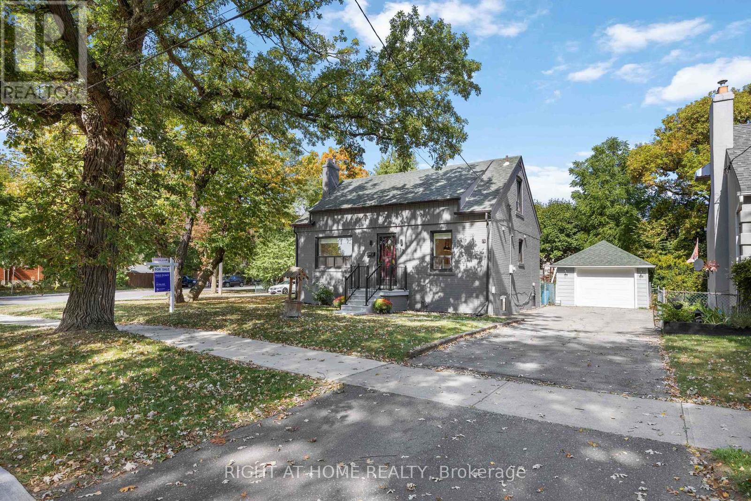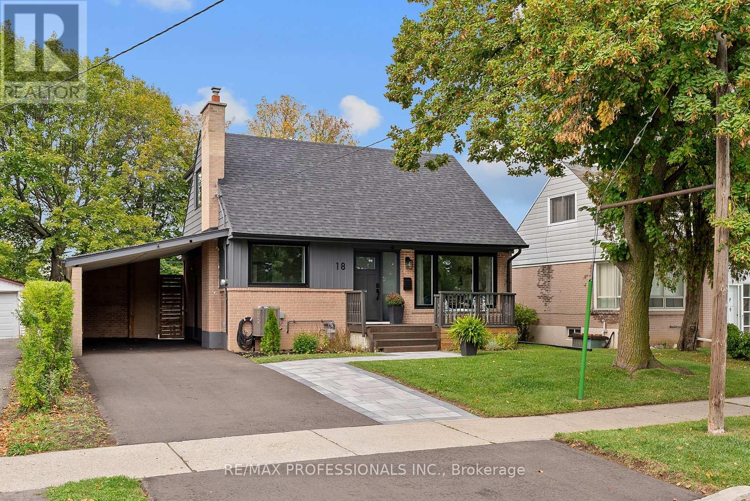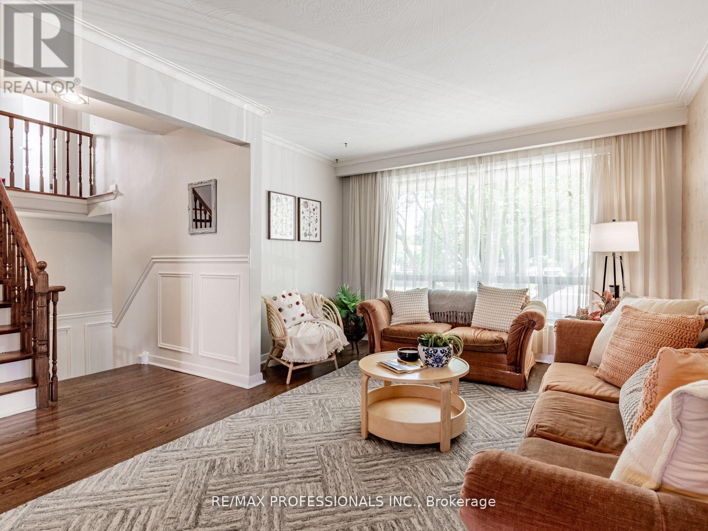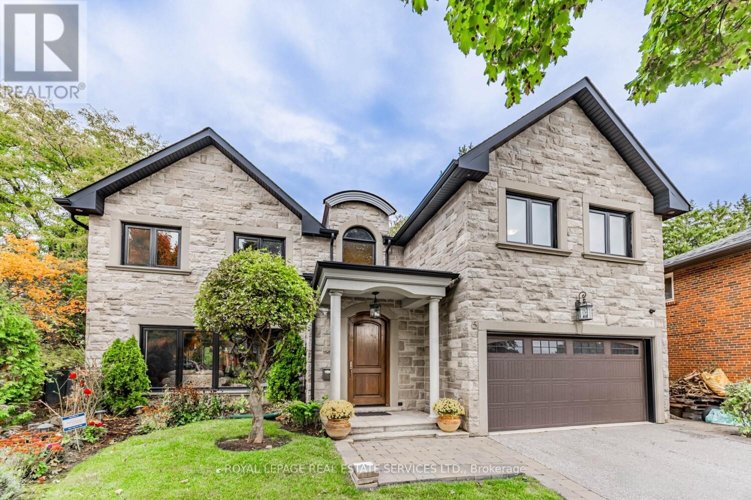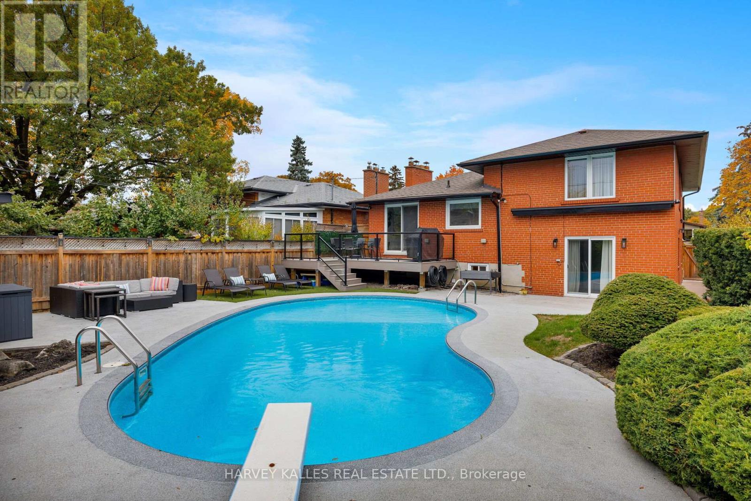- Houseful
- ON
- Toronto Thistletown-beaumonde Heights
- Thistletown
- 236 Thistle Down Blvd
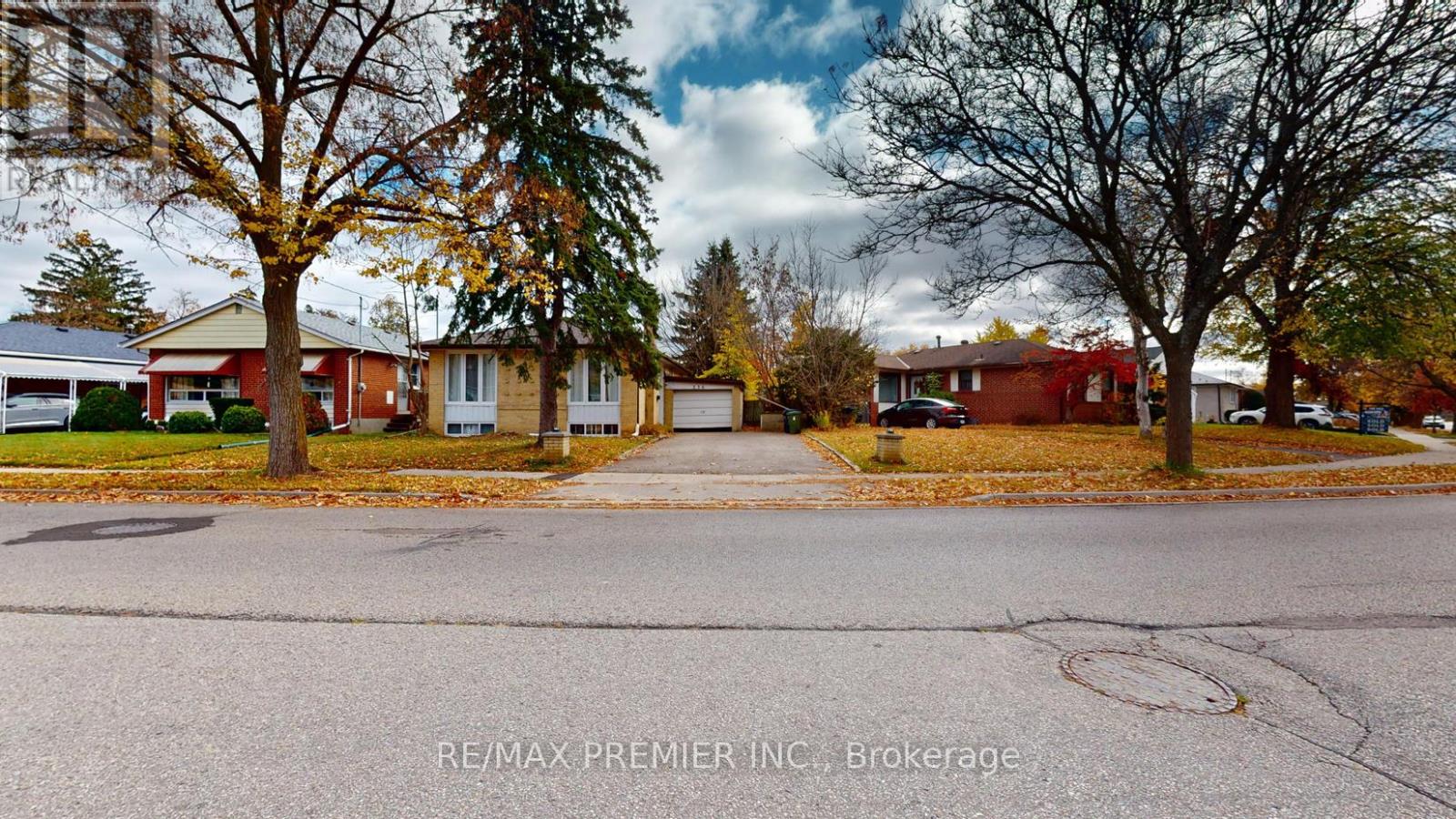
236 Thistle Down Blvd
236 Thistle Down Blvd
Highlights
Description
- Time on Housefulnew 2 hours
- Property typeSingle family
- StyleBungalow
- Neighbourhood
- Median school Score
- Mortgage payment
Charming 3+3 Bungalow in Prime Location Great Investment Opportunity! Welcome to this beautifully upgraded 3+3 bedroom bungalow, perfectly situated in a high-demand Etobicoke neighborhood, just steps from the TTC for seamless commuting. This home features a bright and open-concept upgraded kitchen, ideal for entertaining and everyday living. The finished basement boasts three additional bedrooms, a spacious living and family room, and a separate entrance, offering excellent income potential or multi-generational living. Located in a prime area close to all amenities, including schools, shopping, parks, and major highways, this home is a fantastic choice for investors or end-users looking for flexibility and convenience. Just move in to enjoy, A must see home! (id:63267)
Home overview
- Cooling Central air conditioning
- Heat source Natural gas
- Heat type Forced air
- Sewer/ septic Sanitary sewer
- # total stories 1
- # parking spaces 4
- Has garage (y/n) Yes
- # full baths 2
- # total bathrooms 2.0
- # of above grade bedrooms 6
- Flooring Laminate, hardwood, ceramic
- Subdivision Thistletown-beaumonde heights
- Directions 1525484
- Lot size (acres) 0.0
- Listing # W12489296
- Property sub type Single family residence
- Status Active
- Recreational room / games room 4.08m X 3.44m
Level: Basement - Bedroom 4.31m X 3.39m
Level: Basement - Kitchen 4.41m X 3.48m
Level: Basement - 5th bedroom 3.53m X 2.87m
Level: Basement - 4th bedroom 4.36m X 3.35m
Level: Basement - Primary bedroom 3.69m X 3.28m
Level: Main - Living room 4.4m X 3.59m
Level: Main - Dining room 3.28m X 2.39m
Level: Main - 3rd bedroom 3.28m X 2.28m
Level: Main - 2nd bedroom 3.58m X 2.83m
Level: Main - Kitchen 3.28m X 3.11m
Level: Main
- Listing source url Https://www.realtor.ca/real-estate/29046712/236-thistle-down-boulevard-toronto-thistletown-beaumonde-heights-thistletown-beaumonde-heights
- Listing type identifier Idx

$-3,072
/ Month

