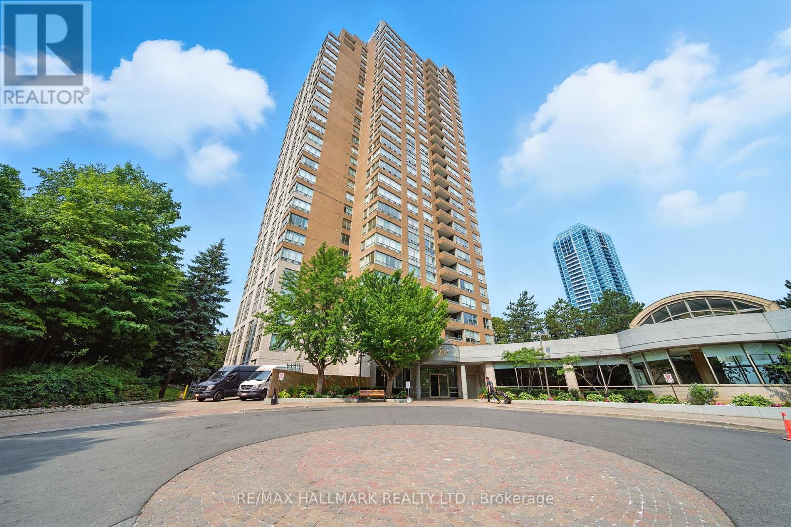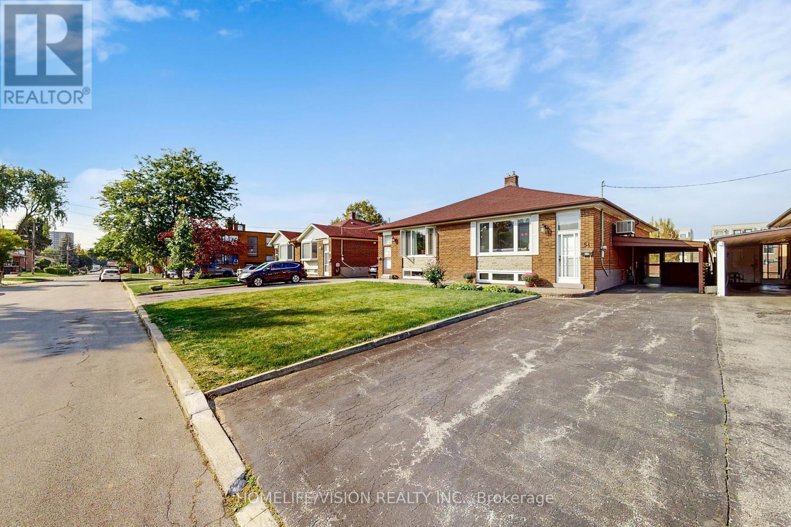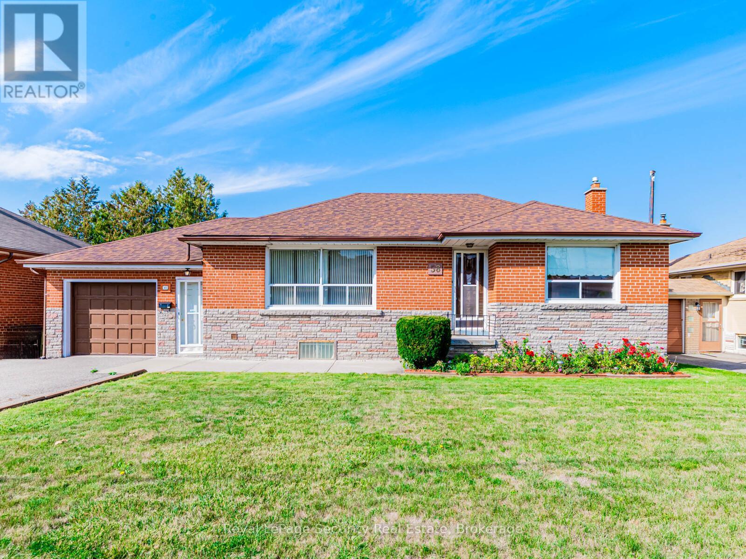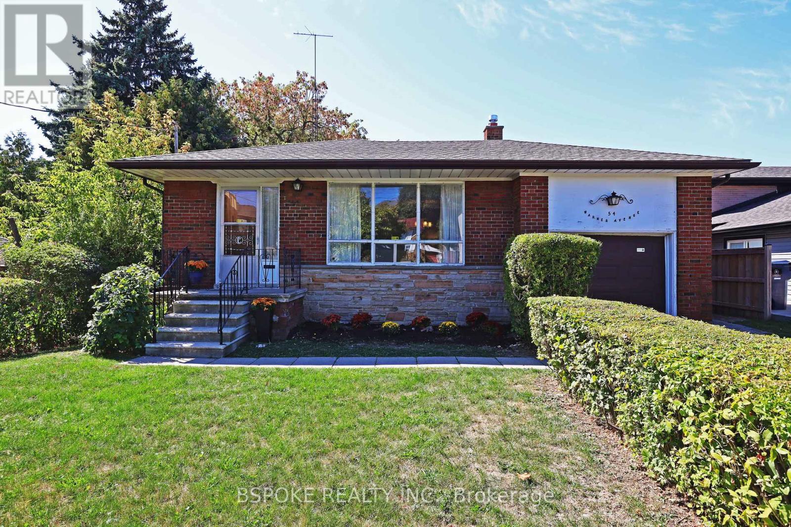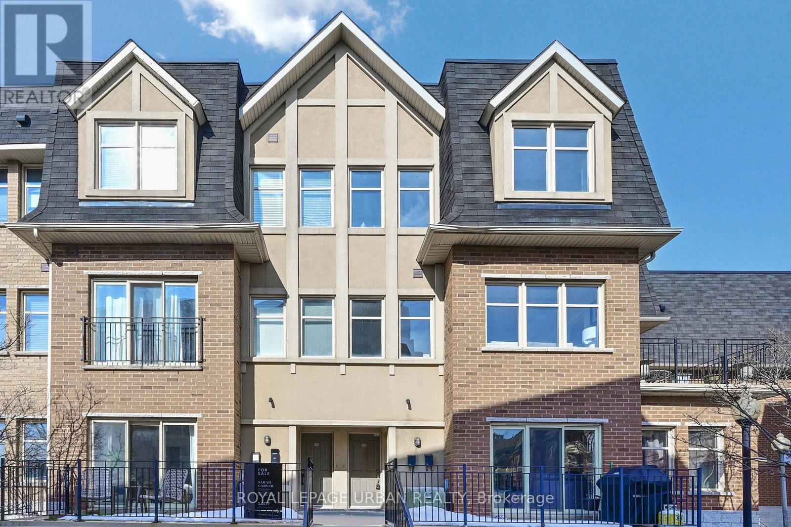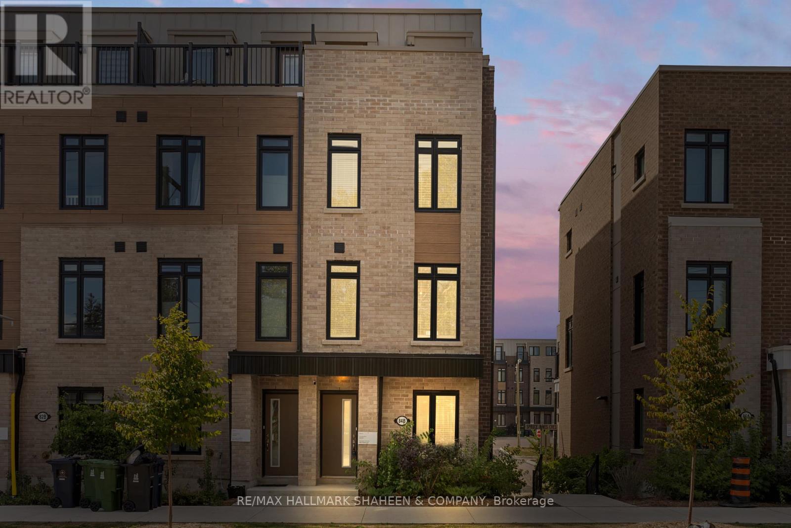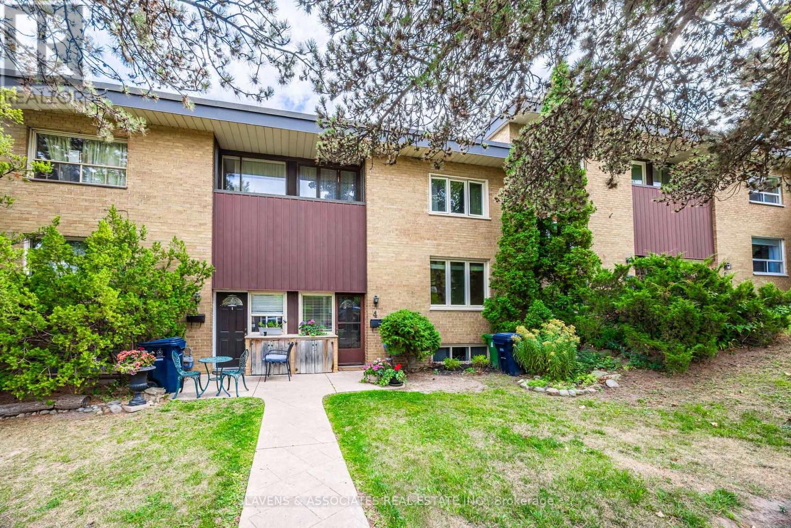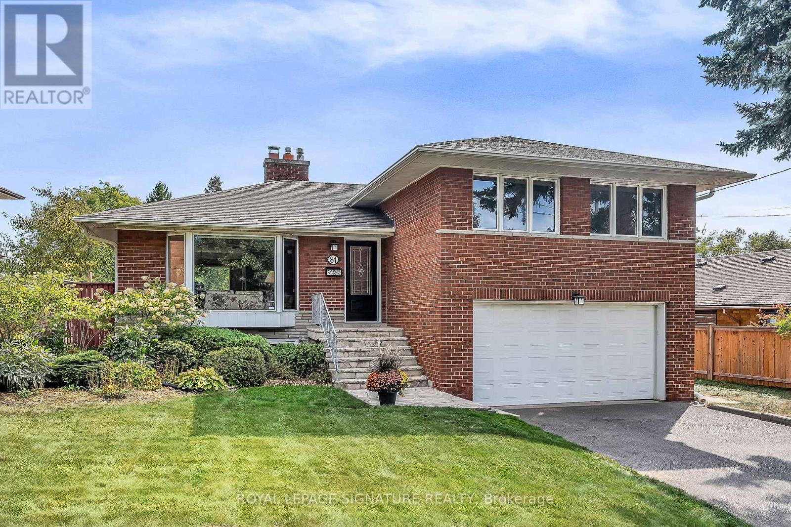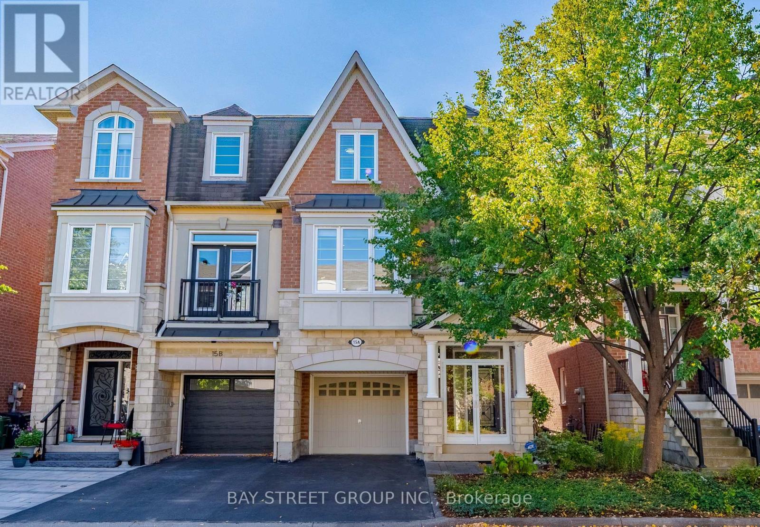- Houseful
- ON
- Toronto Victoria Village
- Victoria Park Village
- 26 Elvaston Dr
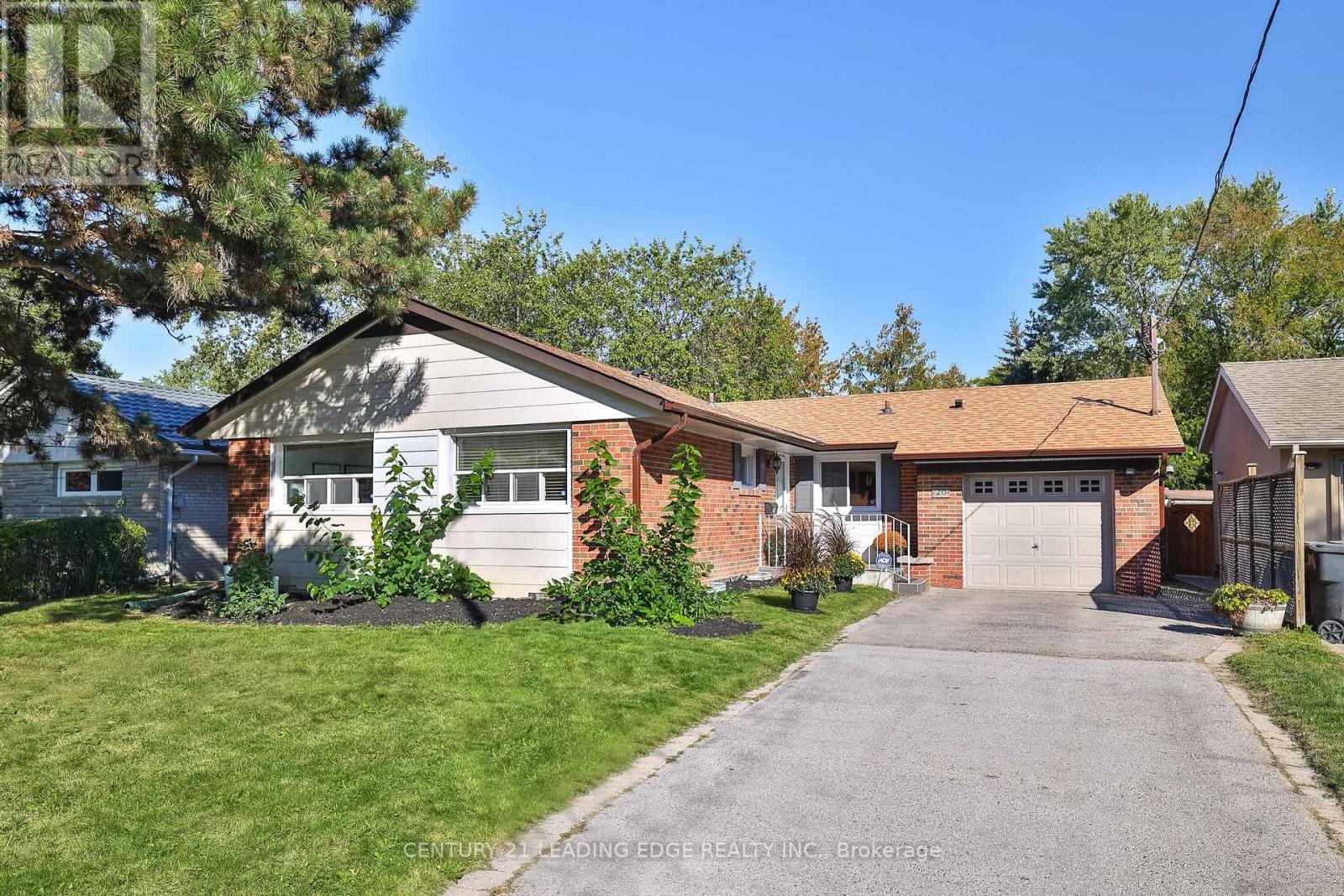
Highlights
Description
- Time on Housefulnew 6 hours
- Property typeSingle family
- StyleBungalow
- Neighbourhood
- Median school Score
- Mortgage payment
Amazing opportunity for Investors & First Time Buyers in beautiful Victoria Village! This tasteful bungalow sits upon a generous 55"x111" lot and provides endless opportunities while only minutes away from amenities. The ground floor greets you with an open concept living/dining area. Floor to ceiling picture windows perfectly highlight the rich hardwood flooring and crown moulding detail, with stunning views of the large private backyard. The kitchen is designed with warm wood cabinetry, stainless steel appliances and has eat-in potential for your morning coffee. 3 generous bedrooms and a full 4 piece bath complete the main floor space. The basement provides incredible potential for either additional income or multi-generational living. Accessed by a separate rear entrance , the basement contains 2 additional bedrooms, a full kitchen, living room, and a second 4 piece bathroom. Basement features include: new laminate flooring throughout, extra storage space, and built-in shelving. This location is steps to transit, schools, and parks. Minutes to highways, shopping, and amenities. A true blend of beauty and convenience, this bungalow is perfect for investors and end users alike. *** EXTRAS INCLUDE: New Air Conditioner, New Furnace (All mechanicals owned), New Energy Efficiant Cotton Thermal Insulation, New Full Basement Waterproofing, New Sump Pump*** (id:63267)
Home overview
- Cooling Central air conditioning
- Heat source Natural gas
- Heat type Forced air
- Sewer/ septic Sanitary sewer
- # total stories 1
- Fencing Fully fenced, fenced yard
- # parking spaces 4
- Has garage (y/n) Yes
- # full baths 2
- # total bathrooms 2.0
- # of above grade bedrooms 5
- Flooring Hardwood, tile, laminate
- Community features Community centre
- Subdivision Victoria village
- Directions 2076917
- Lot size (acres) 0.0
- Listing # C12418251
- Property sub type Single family residence
- Status Active
- Laundry 4m X 3.64m
Level: Basement - 5th bedroom 3.3m X 2.7m
Level: Basement - 4th bedroom 3.4m X 3.97m
Level: Basement - Kitchen 4.37m X 2.7m
Level: Basement - Living room 4.53m X 3.74m
Level: Basement - Living room 4.87m X 3.21m
Level: Ground - Primary bedroom 3.67m X 3.12m
Level: Ground - 2nd bedroom 2.96m X 3.12m
Level: Ground - Dining room 4.87m X 2.61m
Level: Ground - Kitchen 4m X 2.93m
Level: Ground - 3rd bedroom 2.89m X 2.92m
Level: Ground
- Listing source url Https://www.realtor.ca/real-estate/28894486/26-elvaston-drive-toronto-victoria-village-victoria-village
- Listing type identifier Idx

$-3,360
/ Month

