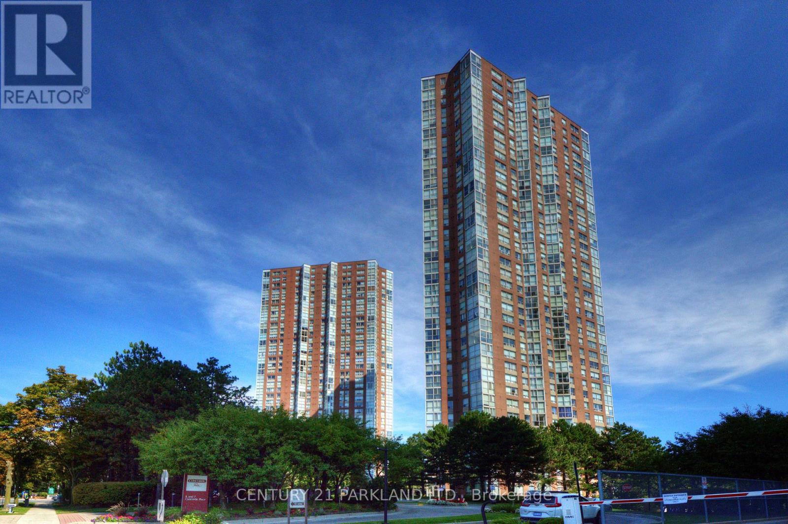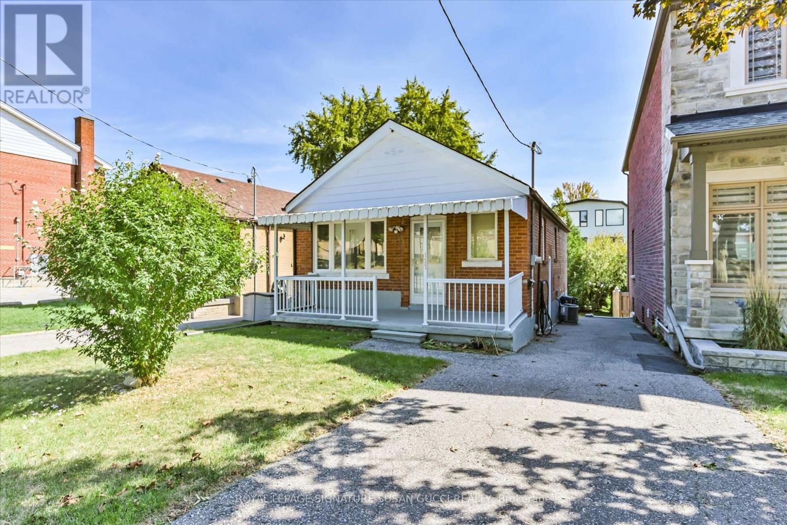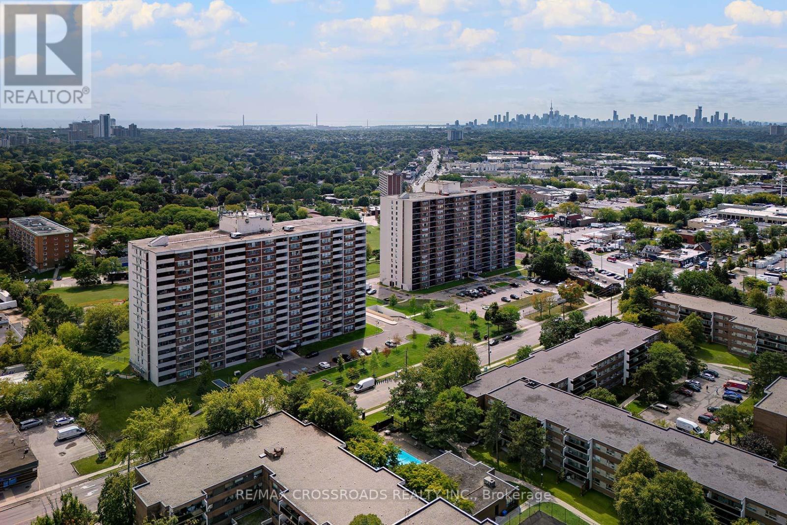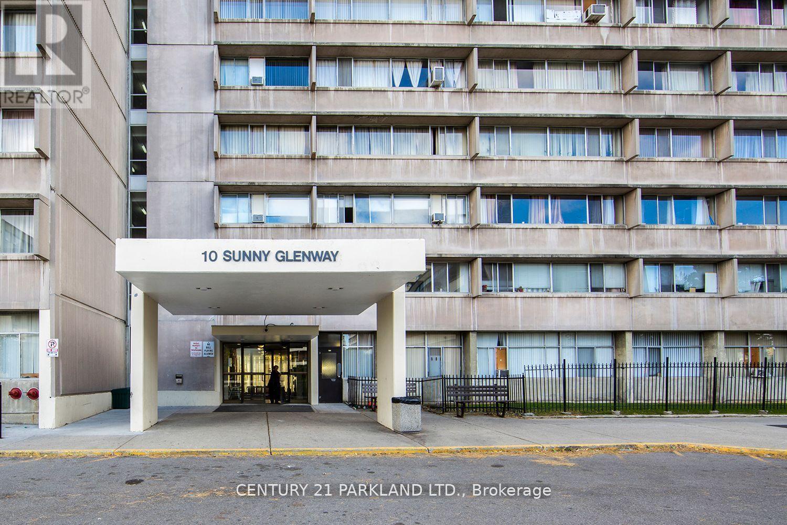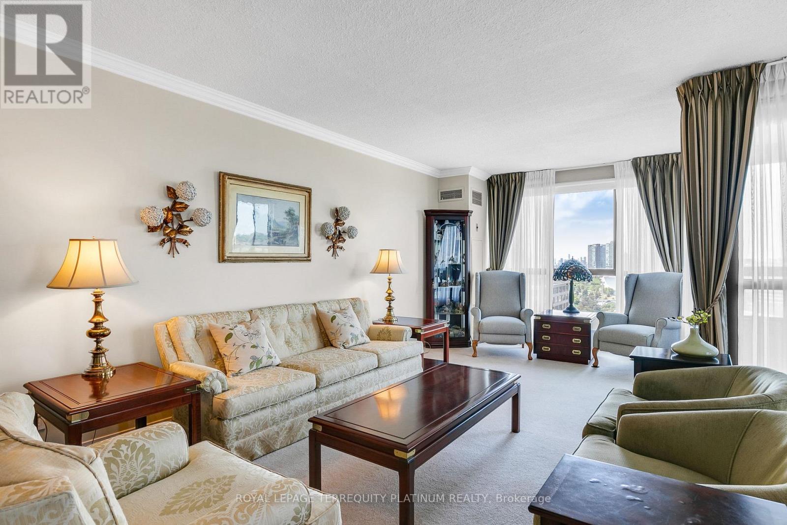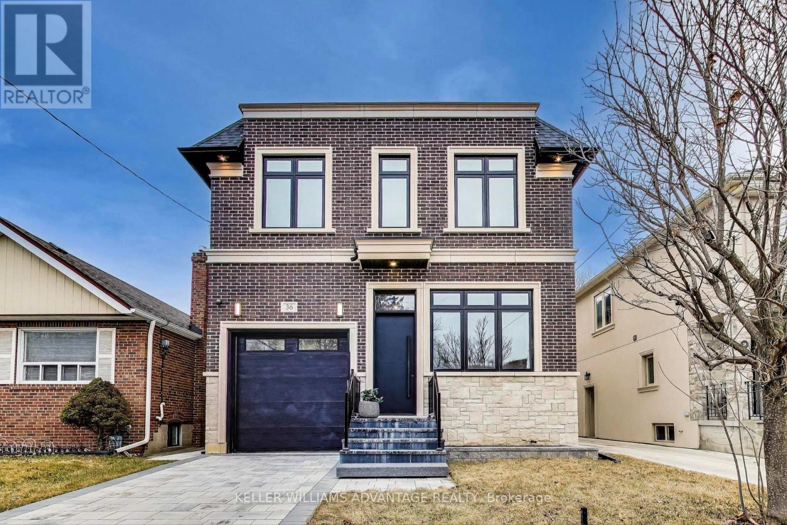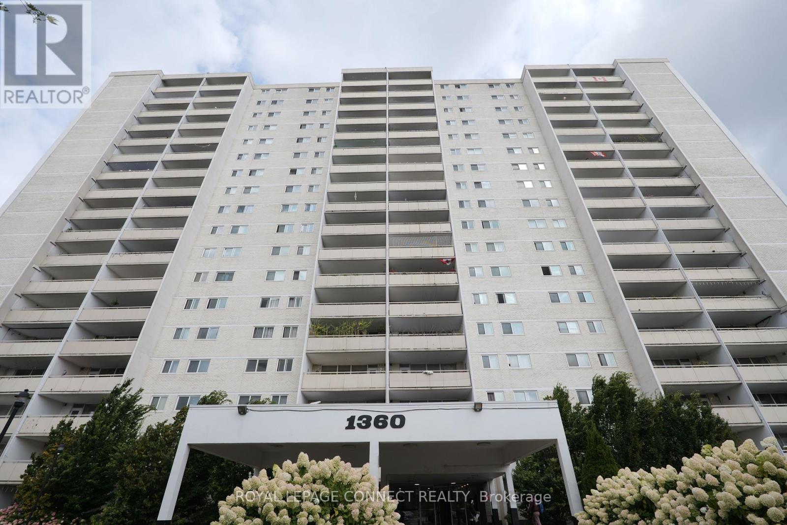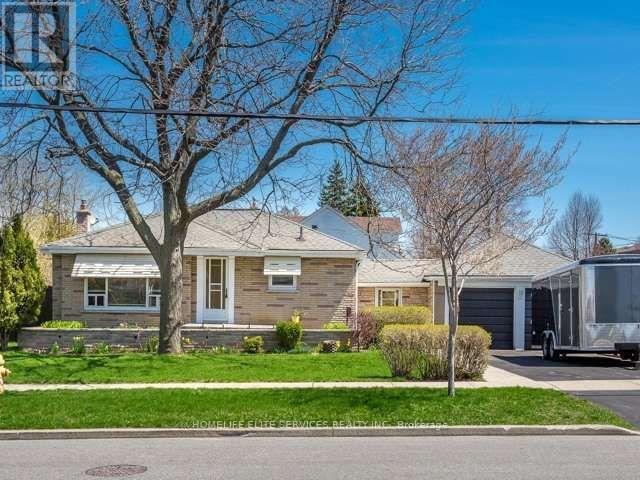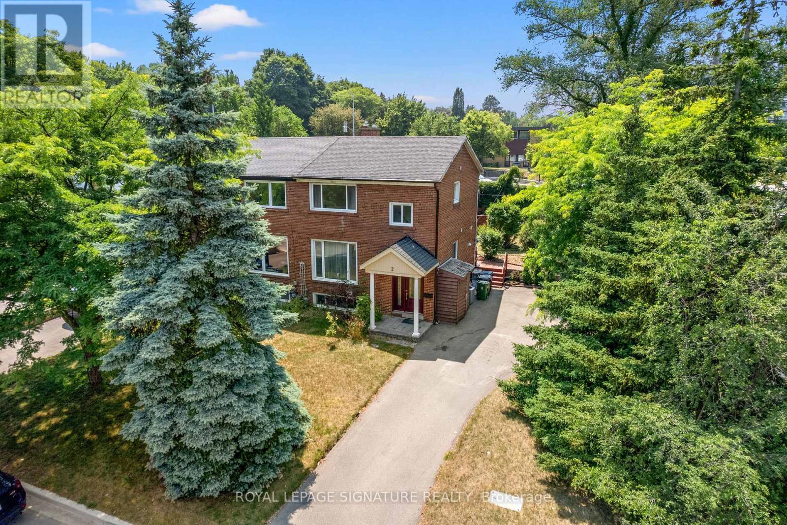- Houseful
- ON
- Toronto Victoria Village
- Victoria Park Village
- 47 Sweeney Dr
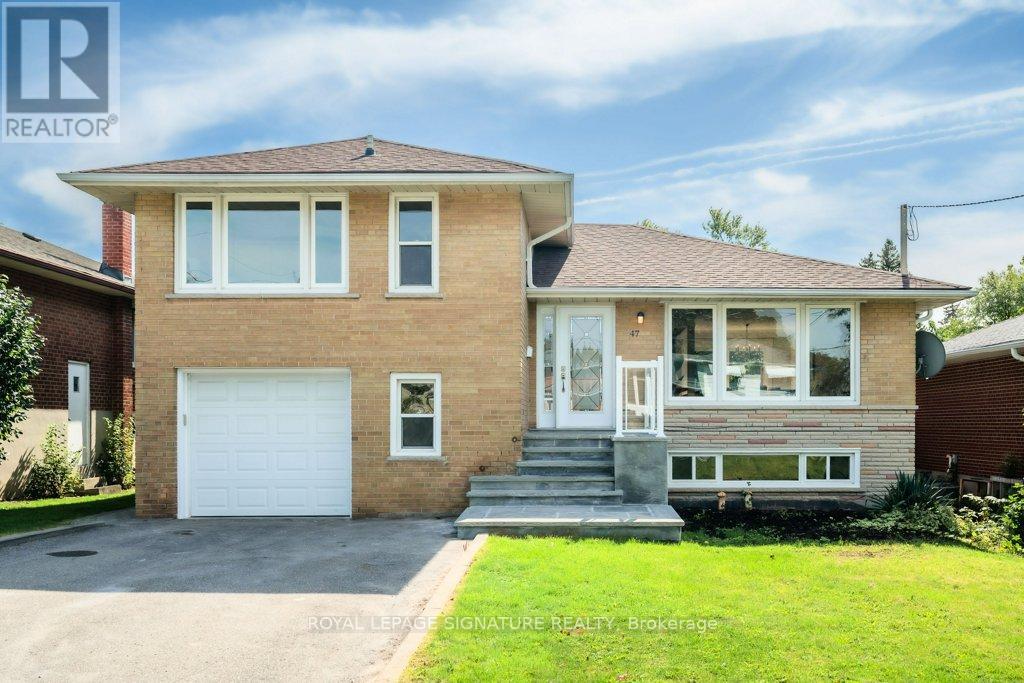
Highlights
Description
- Time on Housefulnew 9 hours
- Property typeSingle family
- Neighbourhood
- Median school Score
- Mortgage payment
Beautiful Renovated Sidesplit with Open Concept Design on the Main Floor. Luxury Vinyl Floors, on main level recently installed. The Kitchen has Granite Counters, St/St Appliances and a Spacious Island. The Island is currently set up to house a Washer & Dryer. Alternatively add some Shelving or Drawers. On the Upper Level are 3 Bedrooms & a 4 pc Bath. Back down to Ground Level where you find a spacious Family Room Overlooking the Backyard and Walk out to the Patio. Currently this Level can be considered as part of the In-law Suite and can be alternatively used as a Bedroom. One more Level down and you are in the Large Recreation Room with open concept Kitchen and Dining Room. Access the Backyard from the Family Rm to the Patio or from the Upper Dining Rm to the Brand New Deck. For the Sun Lovers you will enjoy the bright Southern exposure. Too Hot for You? then enjoy your view under the large Canopy which covers the Patio. Last but not least the Garage and Parking for 4 cars. If you have time, Take a Walk down to the Conservation Area just a few minutes west from this home and enter a serene pathway which takes you over the Don River. To your surprise, Watch for Salmon running in the Fall. Parks, Shopping, Local Library, Tennis Courts, all close to home. Only 5 Minutes to the DVP. (id:63267)
Home overview
- Cooling Central air conditioning
- Heat source Natural gas
- Heat type Forced air
- Sewer/ septic Sanitary sewer
- # parking spaces 6
- Has garage (y/n) Yes
- # full baths 2
- # total bathrooms 2.0
- # of above grade bedrooms 4
- Flooring Laminate, ceramic
- Subdivision Victoria village
- Directions 1948897
- Lot size (acres) 0.0
- Listing # C12441946
- Property sub type Single family residence
- Status Active
- Bedroom 3.16m X 2.86m
Level: 2nd - Primary bedroom 4.27m X 3.31m
Level: 2nd - Bedroom 3.02m X 3.12m
Level: 2nd - Family room 5m X 3.79m
Level: Ground - Laundry 2.25m X 1.79m
Level: Lower - Recreational room / games room 8.04m X 5.09m
Level: Lower - Kitchen 2.83m X 1.75m
Level: Lower - Dining room 4.24m X 2.86m
Level: Main - Living room 4.45m X 3.98m
Level: Main - Foyer 3.8m X 1.42m
Level: Main - Kitchen 4.24m X 3.28m
Level: Main
- Listing source url Https://www.realtor.ca/real-estate/28945673/47-sweeney-drive-toronto-victoria-village-victoria-village
- Listing type identifier Idx

$-3,648
/ Month

