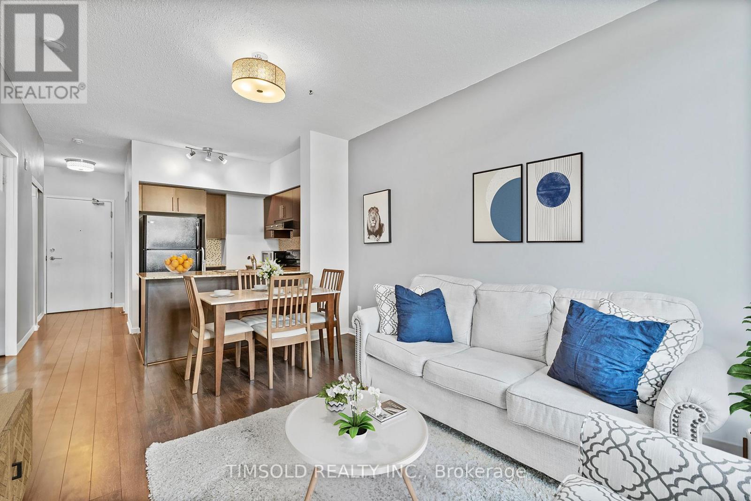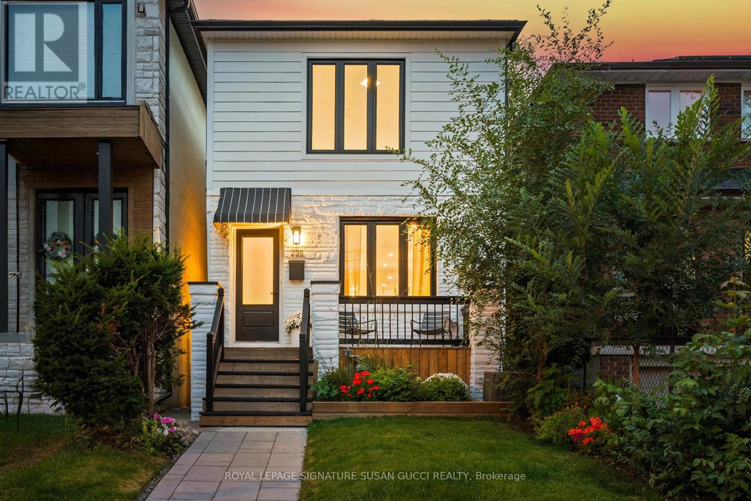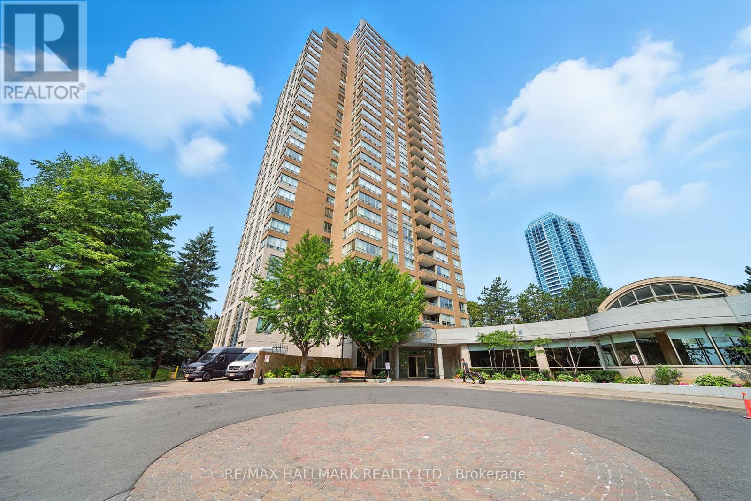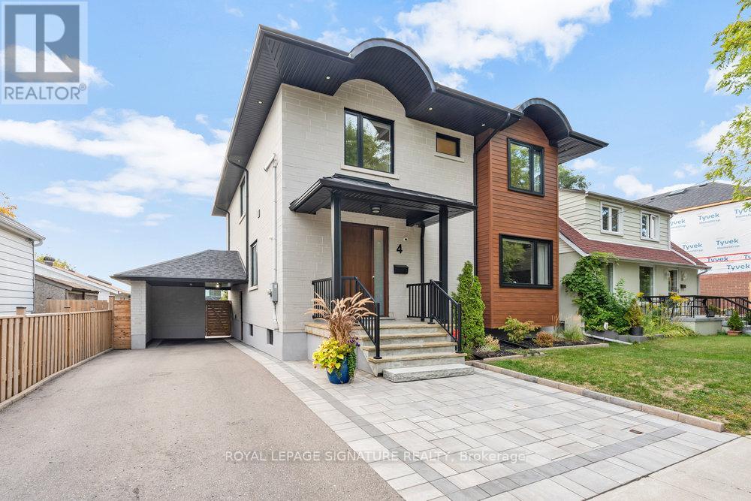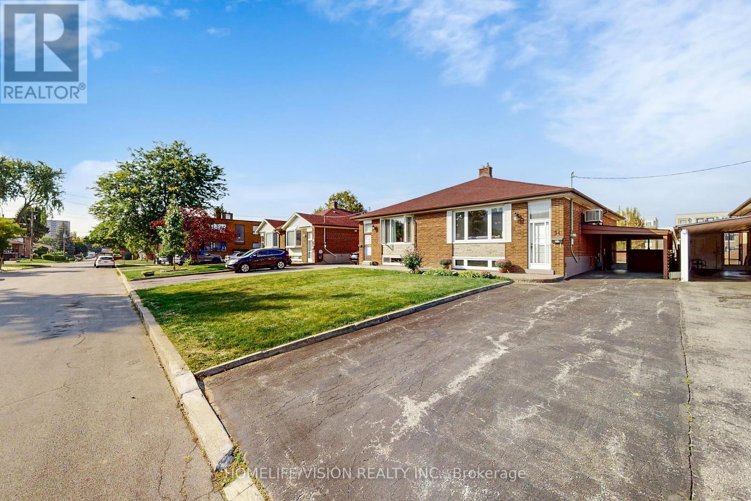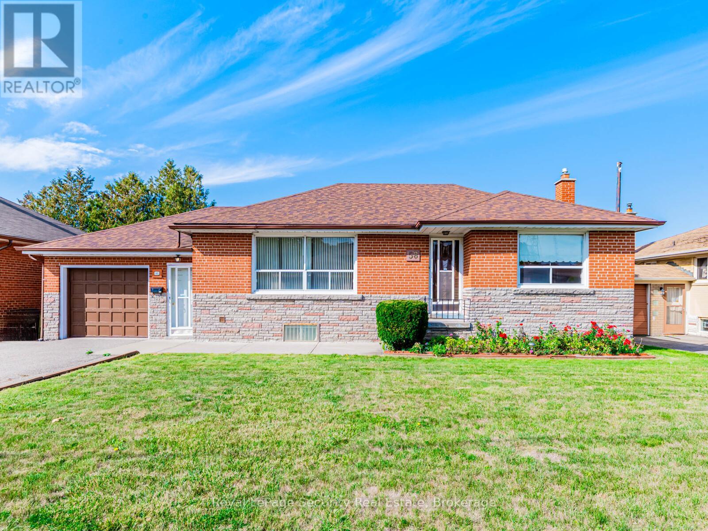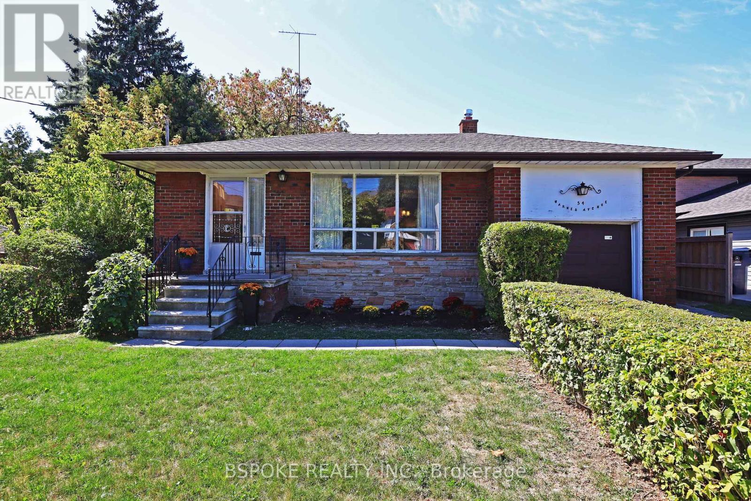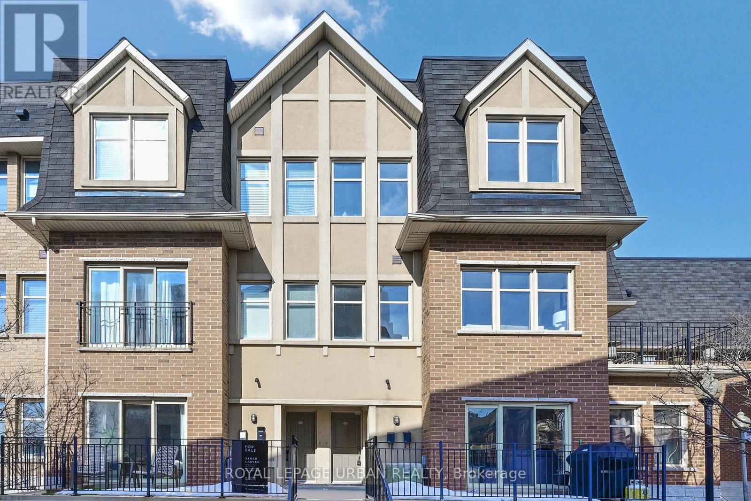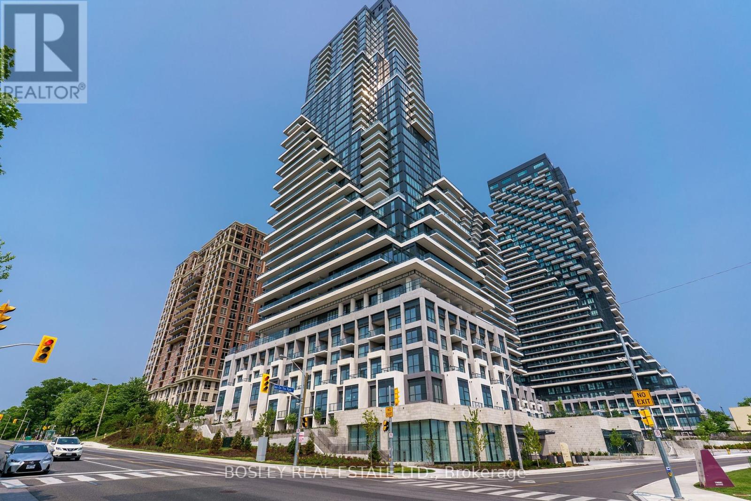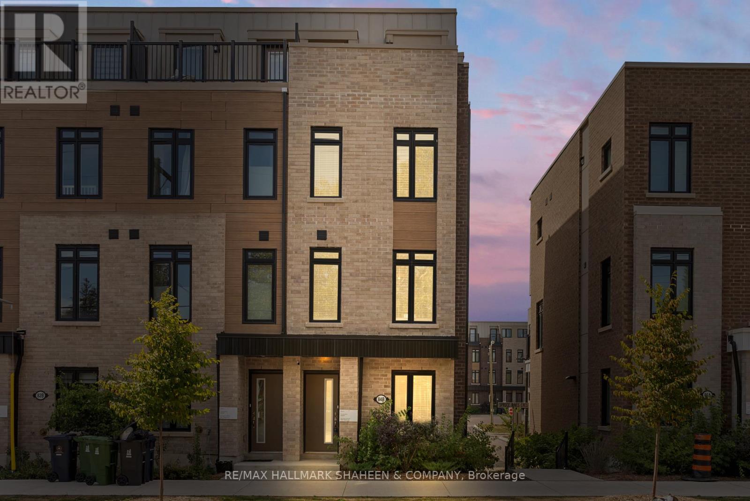- Houseful
- ON
- Toronto Victoria Village
- Bermondsey
- 48 Case Ootes Dr
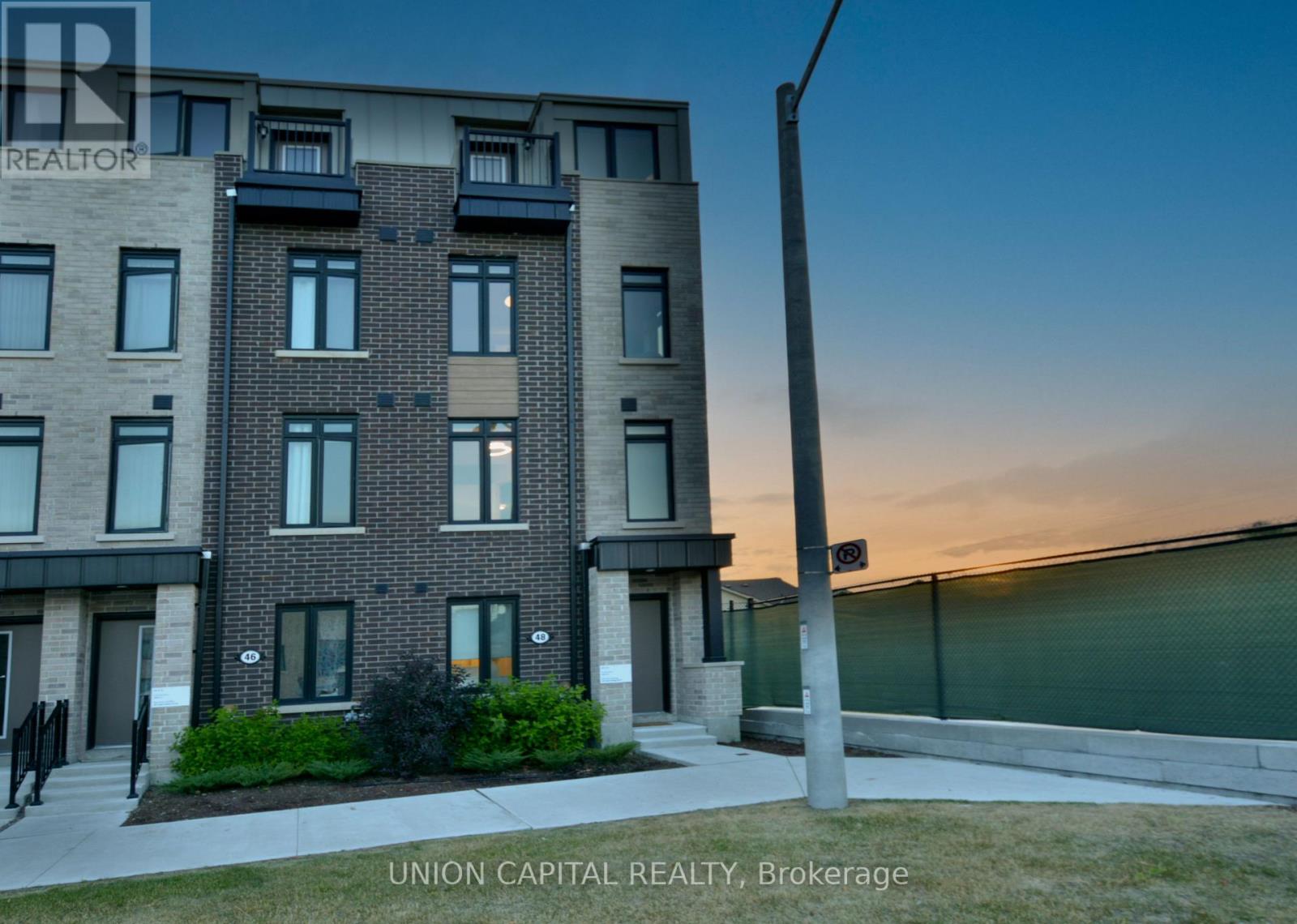
Highlights
Description
- Time on Housefulnew 6 days
- Property typeSingle family
- Neighbourhood
- Median school Score
- Mortgage payment
Welcome to Bartley Towns. This beautiful end-unit townhouse is perfectly positioned by the soon-to-be upgraded Bartley Park. This family-friendly home is bathed in natural light that accentuates its 9-foot smooth ceilings. Upon entry, a versatile den with a large window and a full ensuite washroom provides the ideal setup for a home office. The interior boasts a sleek modern kitchen with quartz countertops, extended cabinetry, and premium finishes throughout. Enjoy exceptional outdoor living with expansive southwest-facing terraces offering captivating views of the downtown skyline. A private 14-foot-tall ground-floor garage offers ample space and is perfectly suited for a car lift or to build your own storage mezzanine. Just steps from the Eglinton Crosstown LRT and a walking minutes to Eglinton Square Shopping Centre, Walmart, Costco, Movie Theatre and the coming Golden Mile Shopping District and Park. (id:63267)
Home overview
- Cooling Central air conditioning
- Heat source Natural gas
- Heat type Forced air
- Sewer/ septic Sanitary sewer
- # parking spaces 1
- Has garage (y/n) Yes
- # full baths 4
- # half baths 1
- # total bathrooms 5.0
- # of above grade bedrooms 6
- Community features Community centre
- Subdivision Victoria village
- Lot size (acres) 0.0
- Listing # C12406021
- Property sub type Single family residence
- Status Active
- Primary bedroom 3.29m X 3.04m
Level: 2nd - 5th bedroom 3.9m X 2.95m
Level: 2nd - 4th bedroom 3.1m X 2.6m
Level: 3rd - 3rd bedroom 2.95m X 2.52m
Level: 3rd - Den 1.98m X 1.8m
Level: Ground - Kitchen 3.02m X 3.9m
Level: Main - Living room 3.9m X 5.79m
Level: Main - 2nd bedroom 2.44m X 3.23m
Level: Main
- Listing source url Https://www.realtor.ca/real-estate/28868103/48-case-ootes-drive-toronto-victoria-village-victoria-village
- Listing type identifier Idx

$-2,501
/ Month

